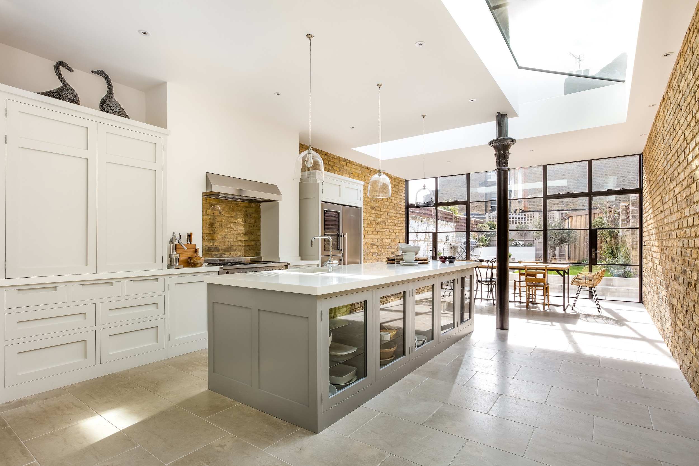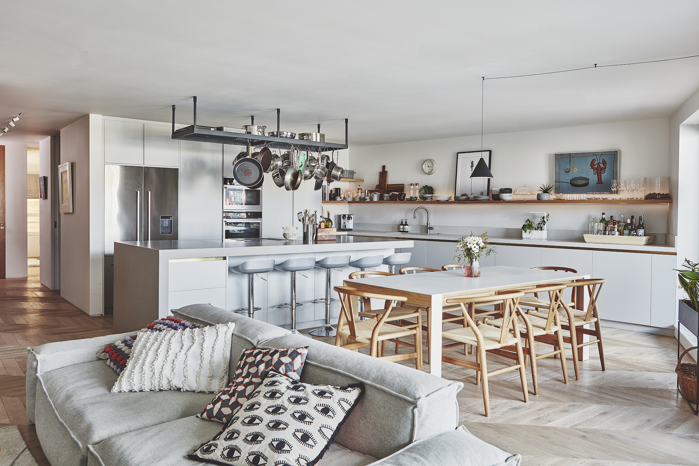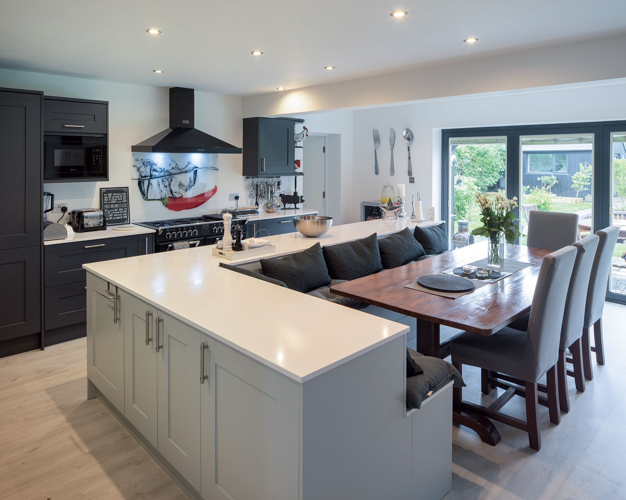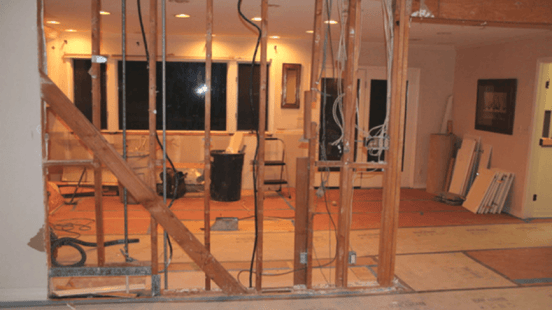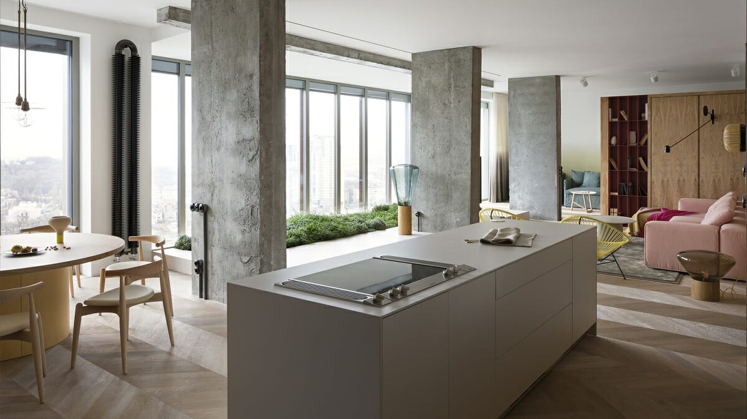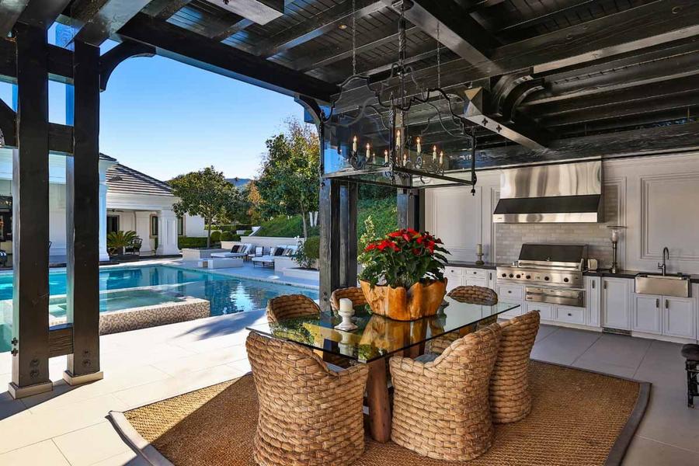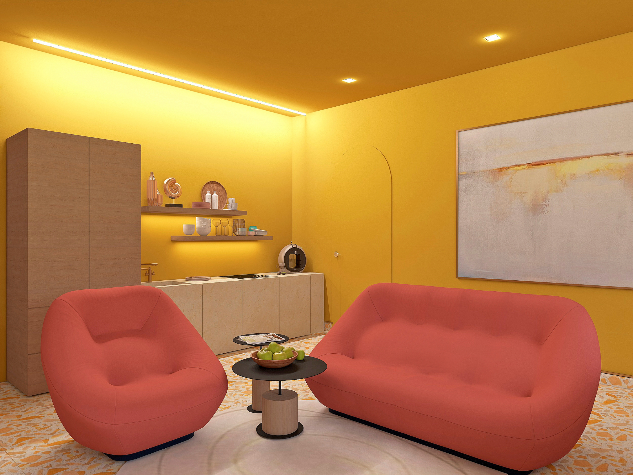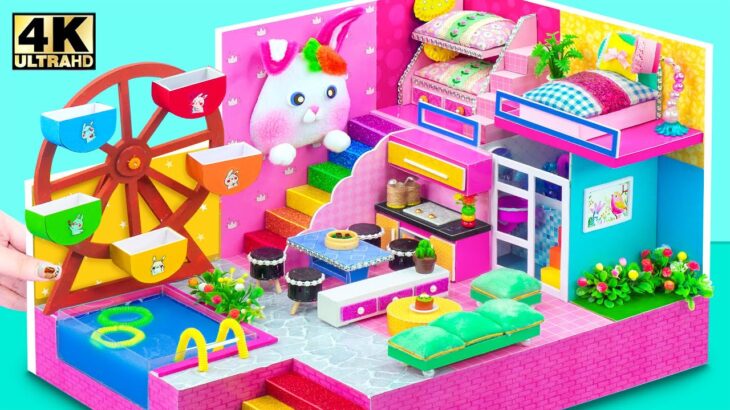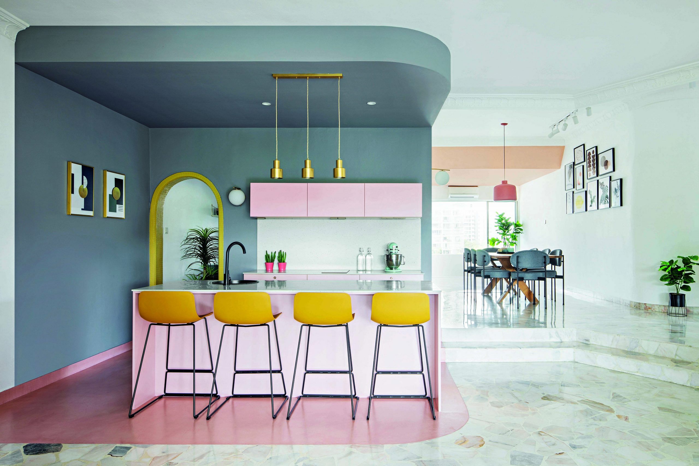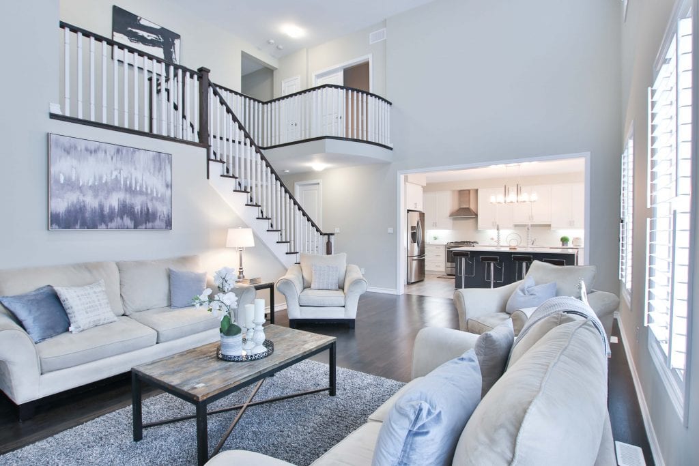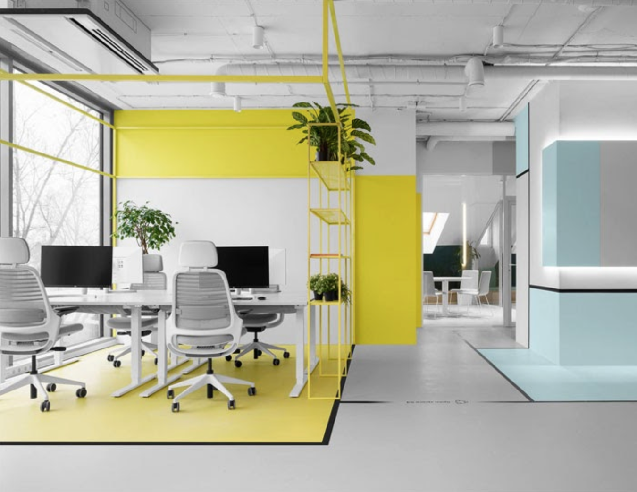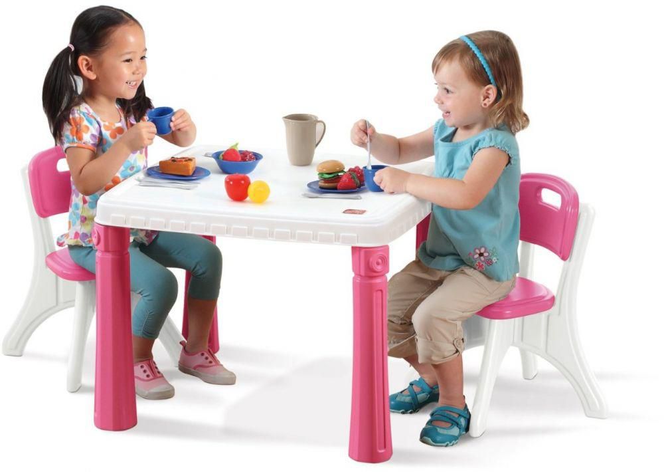The open concept design has become increasingly popular in modern homes, and for good reason. It creates a sense of spaciousness and allows for easy flow between different areas of the house. One of the most common open concept layouts is the combination of the kitchen and living room, creating a central hub for family and guests to gather. If you're considering this design for your home, here are 10 ideas to inspire you.Open Concept Kitchen and Living Room Design Ideas
Before jumping into the design ideas, it's important to understand the basics of creating an open plan kitchen and living area. The first step is to decide on the placement of your kitchen and living room within the space. This will determine the flow and functionality of the area. Next, consider the size and layout of your furniture and appliances to ensure they fit comfortably in the space. Finally, think about the overall aesthetic you want to achieve and choose a cohesive design theme.How to Create an Open Plan Kitchen and Living Area
Now that you have a basic understanding of the process, here are 10 tips to help you create the perfect open plan kitchen and living room: 1. Utilize an island or peninsula to define the kitchen area and provide additional storage and counter space. 2. Opt for open shelving instead of upper cabinets to create an airy feel and display decorative items. 3. Use a cohesive color scheme throughout the space to tie the kitchen and living room together. 4. Incorporate natural elements, such as wood or plants, to bring warmth and texture to the room. 5. Choose furniture with clean lines and minimalistic designs to maintain a sense of openness. 6. Consider using a sliding or pocket door to separate the kitchen from the living room when needed. 7. Install pendant lights above the kitchen island or dining area to provide task lighting and add visual interest. 8. Use a rug to define the living room area and add coziness to the space. 9. Hang artwork or a statement piece on the wall between the kitchen and living room to create a focal point. 10. Incorporate plenty of natural light through large windows or skylights to enhance the open and airy feel of the space.10 Tips for Creating an Open Plan Kitchen and Living Room
The key to creating an open plan kitchen and living room is removing the walls that separate them. This can be a daunting task, but with the help of a professional, it can be done safely and efficiently. Once the walls are removed, you'll have a blank canvas to work with and can start implementing your design ideas.Wall Removal: How to Create an Open Floor Plan
There are endless possibilities when it comes to the layout of an open kitchen and living room. Here are a few layout ideas to consider: 1. L-shaped: This layout is perfect for smaller spaces and creates a natural flow between the kitchen and living room. 2. U-shaped: This layout provides ample counter and storage space in the kitchen and allows for a designated living room area. 3. Galley: This layout is ideal for narrow spaces and creates a linear flow between the kitchen and living room. 4. Island: This layout features a large kitchen island that serves as a central gathering spot, with the living room area surrounding it.Open Kitchen and Living Room Layout Ideas
One of the main benefits of an open concept design is the ability to maximize space. Here are a few ways to make the most of your open kitchen and living room: 1. Use multi-functional furniture, such as a coffee table with hidden storage or a sofa bed, to save space. 2. Install built-in shelves or cabinets to maximize vertical space and keep the area clutter-free. 3. Opt for furniture with hidden storage, such as ottomans or benches with storage space inside. 4. Choose a smaller dining table that can easily be expanded for larger gatherings.Maximizing Space in an Open Concept Kitchen and Living Room
When it comes to decorating an open concept kitchen and living room, it's important to maintain a cohesive look throughout the space. Here are a few ideas to help you achieve a cohesive design: 1. Use similar color schemes and materials in both the kitchen and living room to tie the two areas together. 2. Incorporate decor elements, such as throw pillows or rugs, with similar colors or patterns to create a cohesive look. 3. Use a mix of textures, such as wood, metal, and fabric, to add depth and interest to the space. 4. Choose a statement piece, such as a bold rug or oversized artwork, to tie the entire space together.Open Kitchen and Living Room Decorating Ideas
One of the most important aspects of an open concept kitchen and living room is creating a seamless flow between the two areas. Here are a few ways to achieve this: 1. Use a consistent flooring material throughout the space to create a seamless transition. 2. Incorporate similar design elements, such as lighting fixtures or cabinet hardware, in both the kitchen and living room. 3. Consider using a similar color palette in both areas to create a cohesive look. 4. Use furniture and decor to create a natural flow between the kitchen and living room, rather than creating a visual barrier.Creating a Seamless Flow between Kitchen and Living Room
While an open concept kitchen and living room can be a beautiful and functional design, there are some common mistakes to avoid. These include: 1. Not having enough storage space: Be sure to plan for enough storage in the kitchen and living room to avoid clutter and maintain a tidy space. 2. Not considering traffic flow: Be mindful of how people will move through the space and ensure there is enough room for them to do so comfortably. 3. Not having designated areas: While the space is open, it's important to have designated areas for cooking, dining, and relaxing to avoid a chaotic and cluttered feel. 4. Not having enough lighting: Be sure to incorporate enough lighting in both the kitchen and living room to create a bright and inviting space.Open Kitchen and Living Room Design Mistakes to Avoid
Finally, one of the best ways to define separate areas in an open concept kitchen and living room is through the use of color. Here are a few ideas to consider: 1. Use a bold color on one wall in the living room to create a focal point and define the space. 2. Incorporate a different color scheme in each area to create a visual separation. 3. Use a rug or piece of furniture with a pop of color to define the living room area. 4. Stick to a neutral color palette in both areas, but incorporate pops of color in the decor to create a cohesive yet defined space. With these design ideas and tips, you can create a stunning and functional open concept kitchen and living room in your own home. Remember to carefully plan and consider the layout, design, and functionality to ensure a seamless and cohesive space. Happy designing!How to Use Color to Define Spaces in an Open Concept Layout
The Benefits of an Open Wall Kitchen and Living Room

Creating a Spacious and Versatile Living Space
 The concept of an open kitchen and living room has become increasingly popular in modern house design. This style of layout breaks down the barriers between the kitchen and living room, creating a seamless and spacious living space. By removing the traditional walls that separate these two rooms, it allows for more natural light to flow through and creates an open and airy atmosphere. This not only makes the space feel larger, but it also allows for more flexibility in furniture placement and enhances the overall functionality of the room.
The concept of an open kitchen and living room has become increasingly popular in modern house design. This style of layout breaks down the barriers between the kitchen and living room, creating a seamless and spacious living space. By removing the traditional walls that separate these two rooms, it allows for more natural light to flow through and creates an open and airy atmosphere. This not only makes the space feel larger, but it also allows for more flexibility in furniture placement and enhances the overall functionality of the room.
Promoting Social Interaction and Connectivity
 In today's fast-paced world, it can be challenging to find time to connect with family and friends. An open wall kitchen and living room offers the perfect solution by promoting social interaction and connectivity. With no walls obstructing the view, it allows for effortless communication and connection between those in the kitchen and living room. Whether it's cooking together, entertaining guests, or simply catching up on the day, this layout encourages people to come together and spend quality time with one another.
In today's fast-paced world, it can be challenging to find time to connect with family and friends. An open wall kitchen and living room offers the perfect solution by promoting social interaction and connectivity. With no walls obstructing the view, it allows for effortless communication and connection between those in the kitchen and living room. Whether it's cooking together, entertaining guests, or simply catching up on the day, this layout encourages people to come together and spend quality time with one another.
Efficient Use of Space
 Another advantage of an open wall kitchen and living room is its efficient use of space. With no walls taking up unnecessary square footage, it allows for a more functional and practical use of the available space. This is especially beneficial for smaller homes or apartments, where space is limited. By combining the kitchen and living room, it eliminates wasted space and maximizes the potential of the area.
Another advantage of an open wall kitchen and living room is its efficient use of space. With no walls taking up unnecessary square footage, it allows for a more functional and practical use of the available space. This is especially beneficial for smaller homes or apartments, where space is limited. By combining the kitchen and living room, it eliminates wasted space and maximizes the potential of the area.
Enhancing Natural Light and Views
 Natural light is a crucial element in any home, not only does it improve overall mood and well-being, but it also makes the space feel more inviting and spacious. With an open wall kitchen and living room, there are no walls blocking the flow of natural light, allowing it to fill the entire space. This not only makes the room feel brighter and more vibrant, but it also offers a seamless connection to the outdoors, making it perfect for those who love to bring the outside in.
In conclusion,
an open wall kitchen and living room is a fantastic option for those looking to create a modern, functional, and inviting living space. It promotes social interaction, maximizes the use of space, and enhances natural light and views. So, if you're considering a house renovation or designing a new home, be sure to keep this layout in mind for a truly versatile and stylish living space.
Natural light is a crucial element in any home, not only does it improve overall mood and well-being, but it also makes the space feel more inviting and spacious. With an open wall kitchen and living room, there are no walls blocking the flow of natural light, allowing it to fill the entire space. This not only makes the room feel brighter and more vibrant, but it also offers a seamless connection to the outdoors, making it perfect for those who love to bring the outside in.
In conclusion,
an open wall kitchen and living room is a fantastic option for those looking to create a modern, functional, and inviting living space. It promotes social interaction, maximizes the use of space, and enhances natural light and views. So, if you're considering a house renovation or designing a new home, be sure to keep this layout in mind for a truly versatile and stylish living space.















