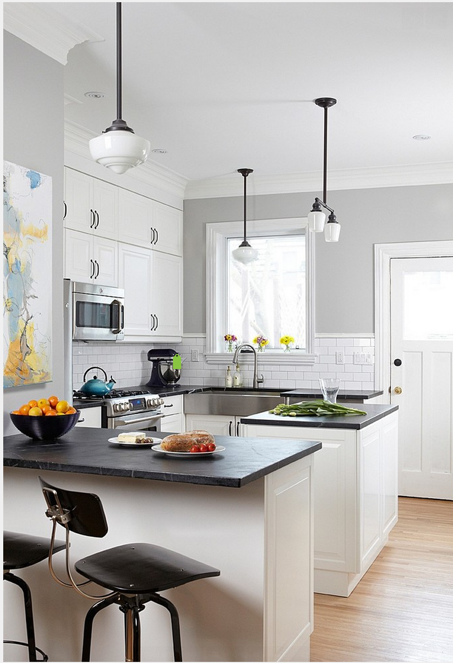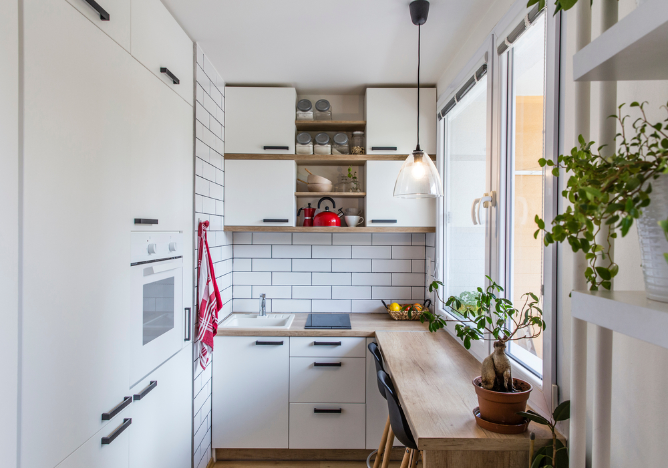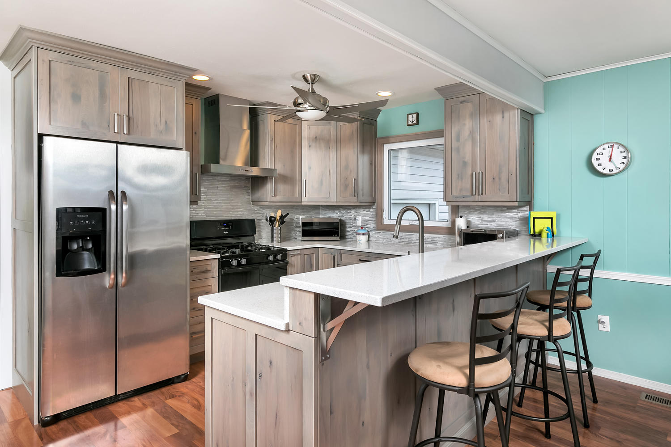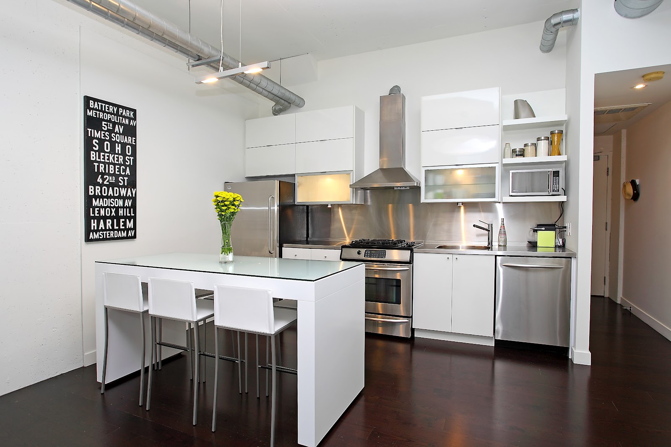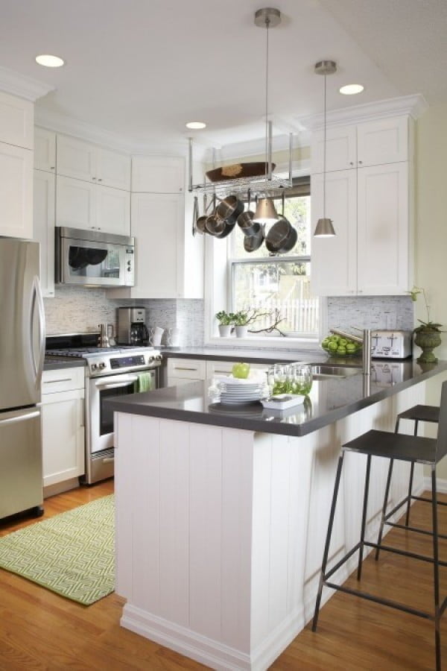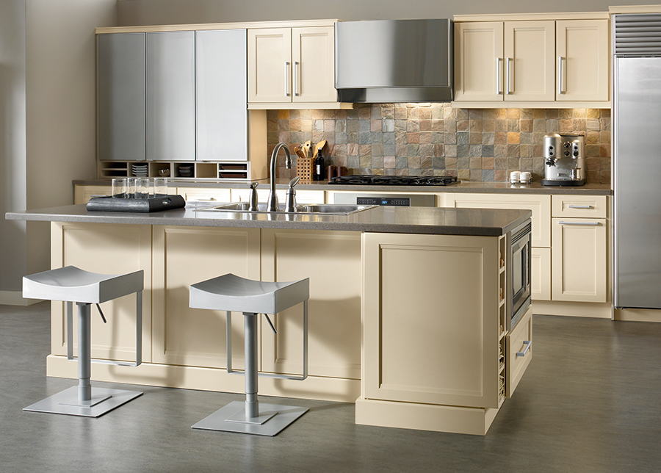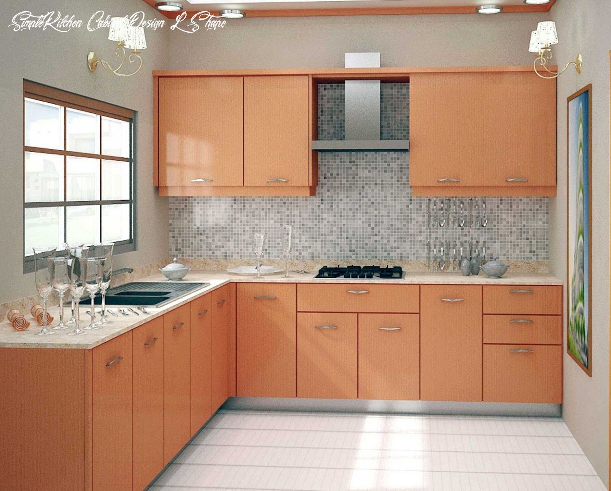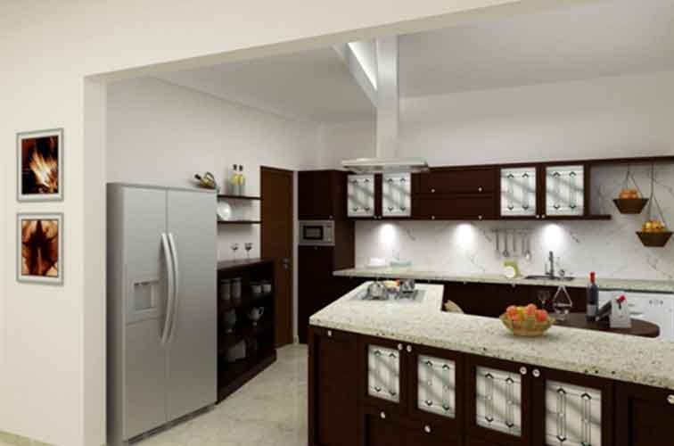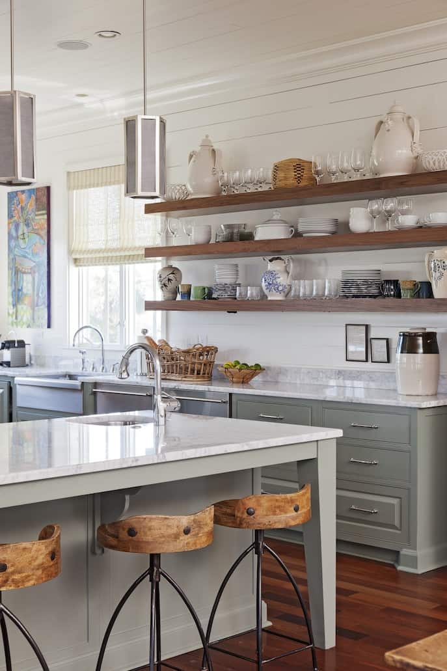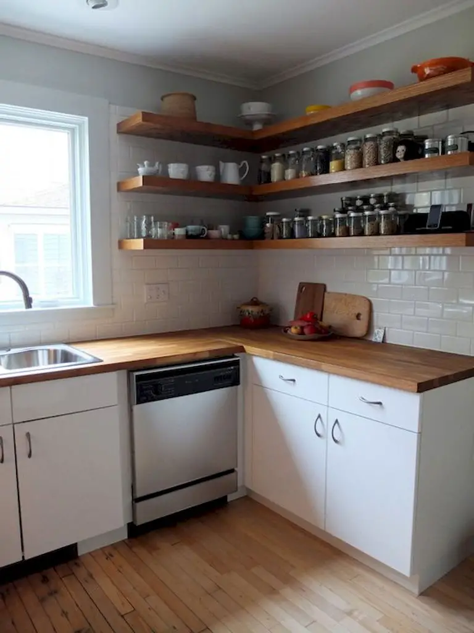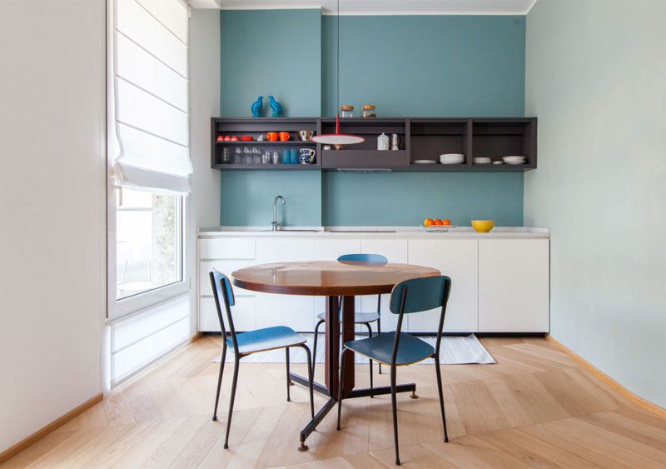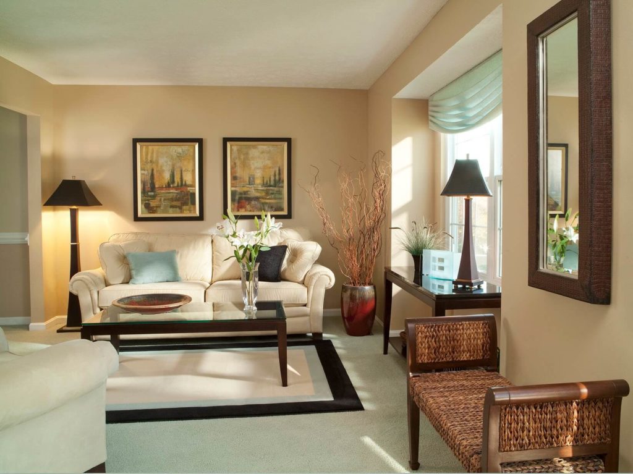1. Minimalist Kitchen Design Ideas
If you have a very small kitchen, it can be challenging to create a functional and stylish space. However, with the right design ideas, you can make the most out of your limited space. One of the most popular trends in small kitchen design is the minimalist approach. This design style focuses on simplicity, functionality, and clean lines, making it perfect for a very small kitchen.
Minimalist kitchen design is all about maximizing space and minimizing clutter. To achieve this, consider using neutral colors for your walls and cabinets, such as white, grey, or beige. These light hues will make your kitchen look more spacious and create an illusion of a bigger area. Avoid using too many patterns or colors, as it can make your kitchen feel crowded and overwhelming.
To add some character to your minimalist kitchen, opt for simple yet stylish fixtures and hardware, such as matte black or brushed nickel faucets and cabinet handles. These small details will add a touch of elegance and tie the whole design together.
2. Small Kitchen Design Tips
When it comes to designing a very small kitchen, every inch counts. Therefore, it is essential to maximize the space you have and optimize it for efficiency. Here are some helpful tips to keep in mind when designing a small kitchen:
• Utilize vertical space: Install shelves or cabinets that go up to the ceiling to maximize storage space.
• Use multifunctional furniture: Consider using a kitchen island with built-in storage or a dining table that can double as a workspace.
• Invest in compact appliances: Look for slim and compact appliances that can fit in small spaces, such as a narrow refrigerator or a compact dishwasher.
• Install proper lighting: Good lighting can make a small space appear larger. Consider installing under-cabinet lighting to brighten up your workspace.
3. Simple Kitchen Layouts for Small Spaces
The layout of your kitchen is crucial, especially in a very small space. The right layout can maximize functionality and create a sense of openness. Here are some simple kitchen layouts that work well in small spaces:
• One-wall layout: This layout involves placing all your appliances and cabinets on one wall, leaving the rest of the space open for movement.
• L-shaped layout: This layout utilizes two walls, creating an L-shape and providing more counter and storage space.
• Galley layout: In this layout, the cabinets and appliances are placed on two parallel walls, maximizing the use of space.
When choosing a layout for your small kitchen, consider the work triangle – the distance between the sink, stove, and refrigerator. The ideal work triangle should be between 12 and 22 feet for a small kitchen.
4. Tiny Kitchen Design Inspiration
Designing a very small kitchen can be challenging, but it can also be a fun and creative process. If you need some inspiration for your tiny kitchen, here are a few ideas to get you started:
• Open shelving: Instead of using traditional cabinets, opt for open shelves to create an open and airy feel in your small kitchen.
• Mirror backsplash: A mirror backsplash can reflect light and create an illusion of a larger space.
• Foldable furniture: Consider using foldable furniture, such as a drop-leaf table or foldable chairs, that can be stored away when not in use.
• Vertical storage: Utilize vertical space by installing shelves or racks on the walls to maximize storage space.
5. Compact Kitchen Design Ideas
In a very small kitchen, every inch counts. Therefore, it is essential to optimize the space and make the most out of it. Here are some compact kitchen design ideas to consider:
• Sliding cabinet doors: Instead of using traditional cabinet doors that open outwards, consider using sliding doors to save space.
• Wall-mounted storage: Install shelves or racks on the walls to store items and free up counter space.
• Small sink: Consider using a small, single-bowl sink instead of a double-bowl sink to maximize counter space.
• Hidden storage: Utilize hidden storage solutions, such as pull-out cabinets or hidden drawers, to keep your kitchen clutter-free.
6. Efficient Small Kitchen Designs
Efficiency is crucial in a very small kitchen. To make the most out of your limited space, consider these efficient small kitchen designs:
• Island with storage: A kitchen island with built-in storage can provide extra counter space and maximize storage.
• Corner sink: Placing the sink in the corner can create more counter space and improve the flow of your kitchen.
• Pull-out pantry: Instead of using a traditional pantry, consider using pull-out shelves that can be hidden when not in use.
• Wall-mounted table: A wall-mounted drop-leaf table can double as a dining table and save space when not in use.
7. Basic Kitchen Design Principles
When designing a very small kitchen, it is essential to keep in mind some basic kitchen design principles. These principles will guide you in creating a functional and aesthetically pleasing space:
• Balance: Balance is crucial in any design. Make sure to distribute visual weight evenly to avoid a cluttered look.
• Proportion: Proportion refers to the relationship between different elements in a design. In a small kitchen, it is essential to maintain proportion to avoid a cramped look.
• Contrast: Creating contrast in your kitchen design can add visual interest and make elements stand out.
• Harmony: All elements in a design should work together to create a cohesive and harmonious look.
8. Creative Storage Solutions for Small Kitchens
One of the biggest challenges in a very small kitchen is finding enough storage space. However, with some creative solutions, you can make the most out of your limited space. Here are some ideas to maximize storage in your small kitchen:
• Pegboard: Install a pegboard on an empty wall to hang pots, pans, and other kitchen utensils.
• Magnetic racks: Use magnetic racks on your refrigerator or wall to store spices and other small items.
• Over-the-door storage: Utilize the space behind your cabinet doors by installing over-the-door racks and shelves.
• Hanging baskets: Hang wire baskets from the ceiling to store fruits and vegetables and free up counter space.
9. Budget-Friendly Kitchen Design Ideas
Designing a very small kitchen doesn't have to break the bank. With some budget-friendly ideas, you can create a functional and stylish space without spending a fortune. Here are some affordable kitchen design ideas to consider:
• Paint cabinets instead of replacing them: Instead of buying new cabinets, consider painting your existing ones for a fresh and budget-friendly update.
• DIY backsplash: Instead of using expensive tiles, consider creating a DIY backsplash using peel-and-stick tiles or adhesive wallpaper.
• Repurpose items: Get creative and repurpose items, such as old crates or wooden boxes, as storage solutions.
• Shop at thrift stores: You can find affordable and unique kitchen items at thrift stores, such as vintage dishes or rustic decor.
10. Small Kitchen Design with Open Shelving
Open shelving is a popular trend in small kitchen design. It can create an open and airy feel and add visual interest to your space. Here are some tips for incorporating open shelving in a very small kitchen:
• Limit the number of shelves: Too many shelves can make a small kitchen feel cluttered. Limit the number of open shelves to avoid this.
• Display pretty items: Use open shelves to display pretty and decorative items, such as glassware or ceramic bowls.
• Use baskets or bins: To avoid a cluttered look, use baskets or bins to store items on open shelves.
• Balance with closed storage: Balance out the open shelving with some closed storage, such as cabinets or a pantry, to keep your kitchen organized.
In conclusion, designing a very small kitchen may seem challenging, but with the right ideas and tips, you can create a functional and stylish space that meets your needs. Remember to maximize space, utilize vertical storage, and stick to simple and clean designs. With some creativity and smart space-saving solutions, you can have the kitchen of your dreams, no matter how small it may be.
Introducing the Art of Very Small Simple Kitchen Design
/exciting-small-kitchen-ideas-1821197-hero-d00f516e2fbb4dcabb076ee9685e877a.jpg)
The Importance of Efficient Kitchen Design
 As the heart of the home, the kitchen plays a crucial role in our daily lives. It is where we cook, eat, and gather with our loved ones, making it one of the most used and important spaces in any house. Therefore, it is essential to have a functional and well-designed kitchen that meets all of our needs and fits our lifestyle. This is especially important for those with small spaces, as every inch counts in creating a practical and visually appealing kitchen. In this article, we will explore the art of very small simple kitchen design and how it can transform your space.
As the heart of the home, the kitchen plays a crucial role in our daily lives. It is where we cook, eat, and gather with our loved ones, making it one of the most used and important spaces in any house. Therefore, it is essential to have a functional and well-designed kitchen that meets all of our needs and fits our lifestyle. This is especially important for those with small spaces, as every inch counts in creating a practical and visually appealing kitchen. In this article, we will explore the art of very small simple kitchen design and how it can transform your space.
The Benefits of a Simple Kitchen Design
 One of the key elements of a small kitchen design is simplicity. Keeping things simple not only makes the space look more spacious, but it also makes it more functional.
Minimalist
designs with clean lines and clutter-free surfaces make it easier to organize and maintain the kitchen. This is especially important for those with limited space, as clutter can quickly make a small kitchen feel cramped and chaotic. With a simple design, you can maximize the use of your space and create a more efficient and enjoyable cooking experience.
One of the key elements of a small kitchen design is simplicity. Keeping things simple not only makes the space look more spacious, but it also makes it more functional.
Minimalist
designs with clean lines and clutter-free surfaces make it easier to organize and maintain the kitchen. This is especially important for those with limited space, as clutter can quickly make a small kitchen feel cramped and chaotic. With a simple design, you can maximize the use of your space and create a more efficient and enjoyable cooking experience.
The Art of Maximizing Space
 When it comes to small kitchen design, every inch counts. That's why it's crucial to make the most of the available space.
Smart storage solutions
such as pull-out cabinets, hanging shelves, and built-in organizers can help you maximize every nook and cranny of your kitchen. Additionally, utilizing multi-functional furniture, such as a kitchen island with built-in storage, can also help save space and add functionality to your kitchen. With some creativity and resourcefulness, even the tiniest of kitchens can feel spacious and well-organized.
When it comes to small kitchen design, every inch counts. That's why it's crucial to make the most of the available space.
Smart storage solutions
such as pull-out cabinets, hanging shelves, and built-in organizers can help you maximize every nook and cranny of your kitchen. Additionally, utilizing multi-functional furniture, such as a kitchen island with built-in storage, can also help save space and add functionality to your kitchen. With some creativity and resourcefulness, even the tiniest of kitchens can feel spacious and well-organized.
The Role of Lighting in Small Kitchen Design
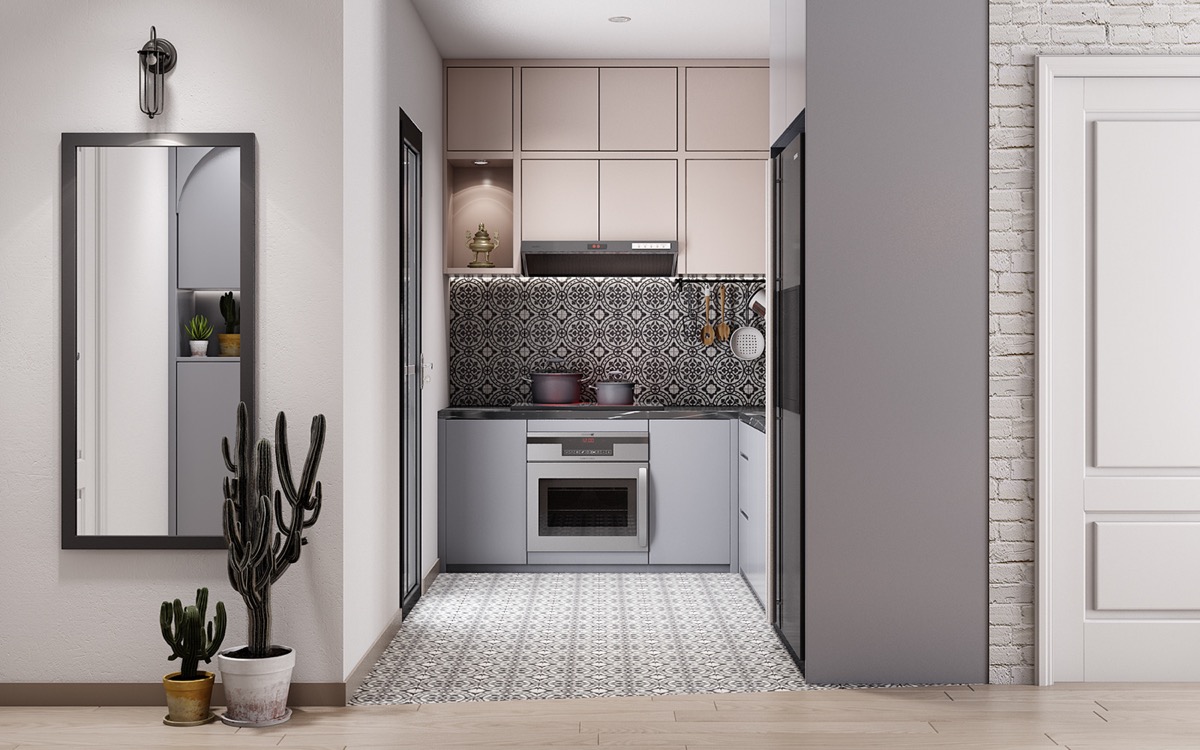 Lighting plays a vital role in any kitchen design, but it is especially important in small spaces.
Natural light
can make a small kitchen feel brighter and more open, so if possible, try to incorporate windows or skylights into your design. If natural light is not an option, make sure to have sufficient artificial lighting, including overhead lights and under-cabinet lighting, to brighten up the space. Additionally, using light colors for your walls, cabinets, and countertops can also make a small kitchen feel more spacious.
Lighting plays a vital role in any kitchen design, but it is especially important in small spaces.
Natural light
can make a small kitchen feel brighter and more open, so if possible, try to incorporate windows or skylights into your design. If natural light is not an option, make sure to have sufficient artificial lighting, including overhead lights and under-cabinet lighting, to brighten up the space. Additionally, using light colors for your walls, cabinets, and countertops can also make a small kitchen feel more spacious.
In Conclusion
 In conclusion, a very small simple kitchen design can be both beautiful and functional, with the right approach and design elements. By keeping things simple, maximizing space, and incorporating lighting, you can create a small kitchen that meets all of your needs and reflects your personal style. So, don't let a small space hold you back from having your dream kitchen. With some creativity and smart design choices, you can transform your small kitchen into a practical and inviting space.
In conclusion, a very small simple kitchen design can be both beautiful and functional, with the right approach and design elements. By keeping things simple, maximizing space, and incorporating lighting, you can create a small kitchen that meets all of your needs and reflects your personal style. So, don't let a small space hold you back from having your dream kitchen. With some creativity and smart design choices, you can transform your small kitchen into a practical and inviting space.
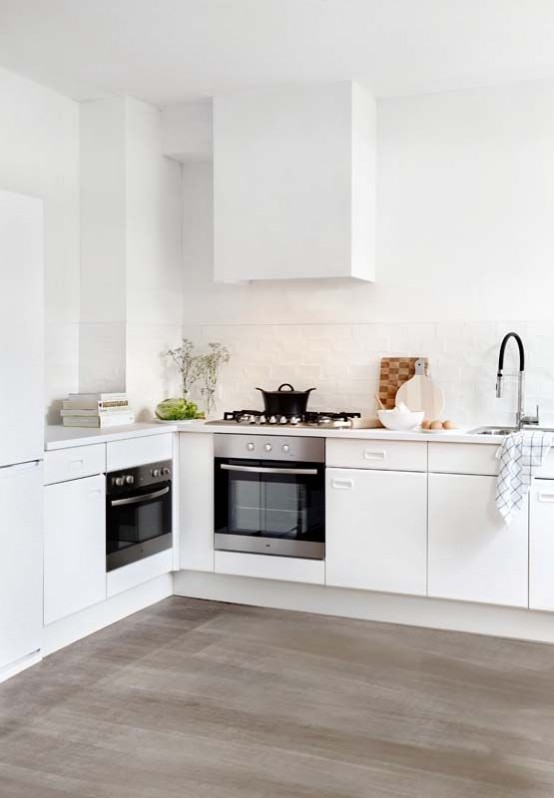


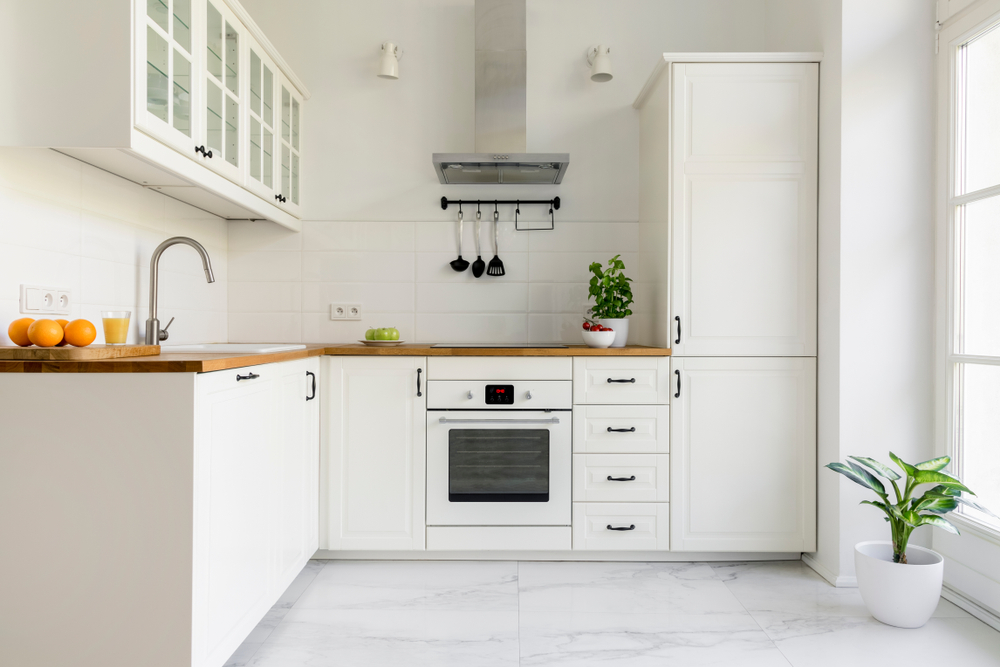


/AlisbergParkerArchitects-MinimalistKitchen-01-b5a98b112cf9430e8147b8017f3c5834.jpg)
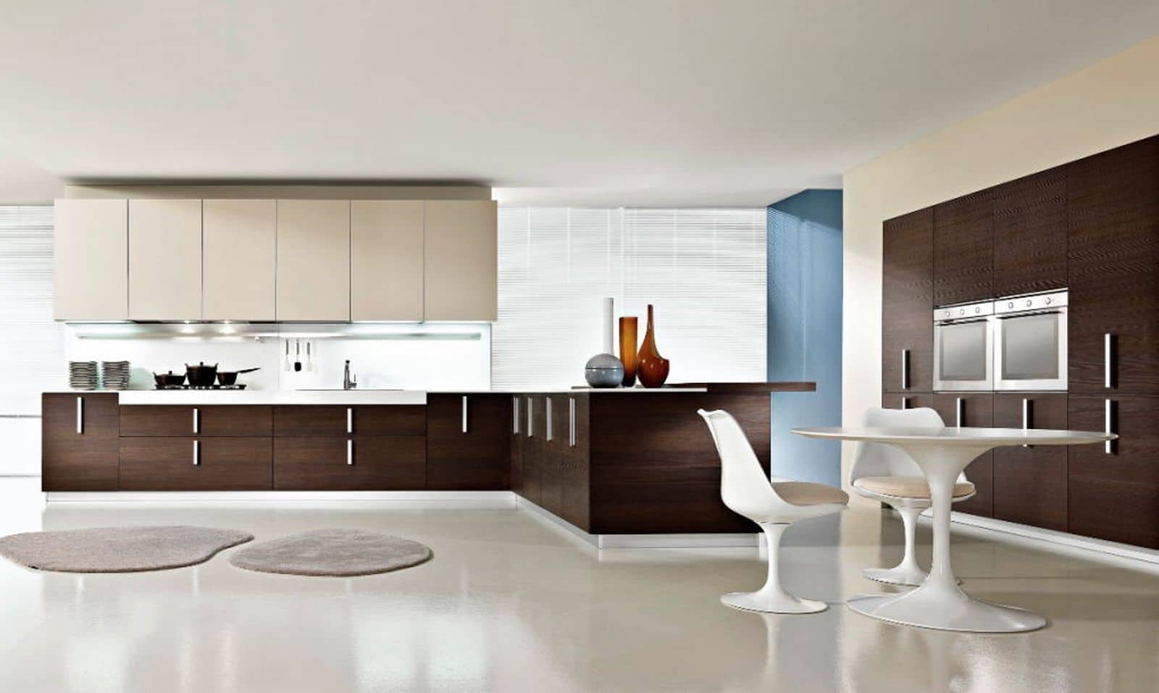



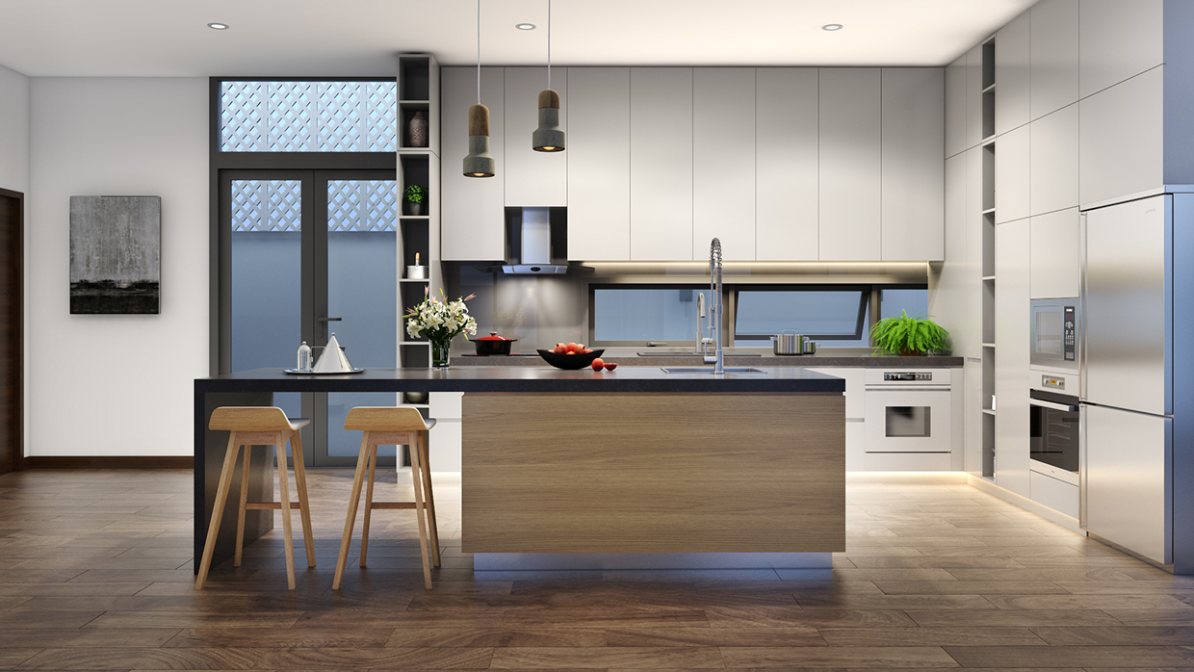
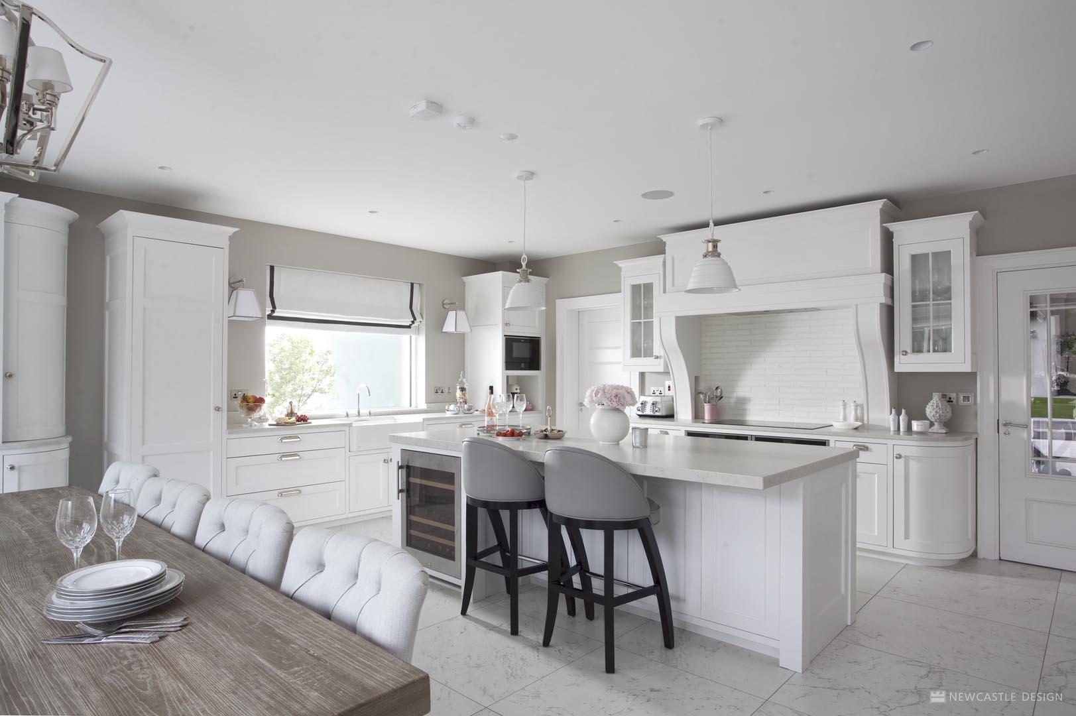

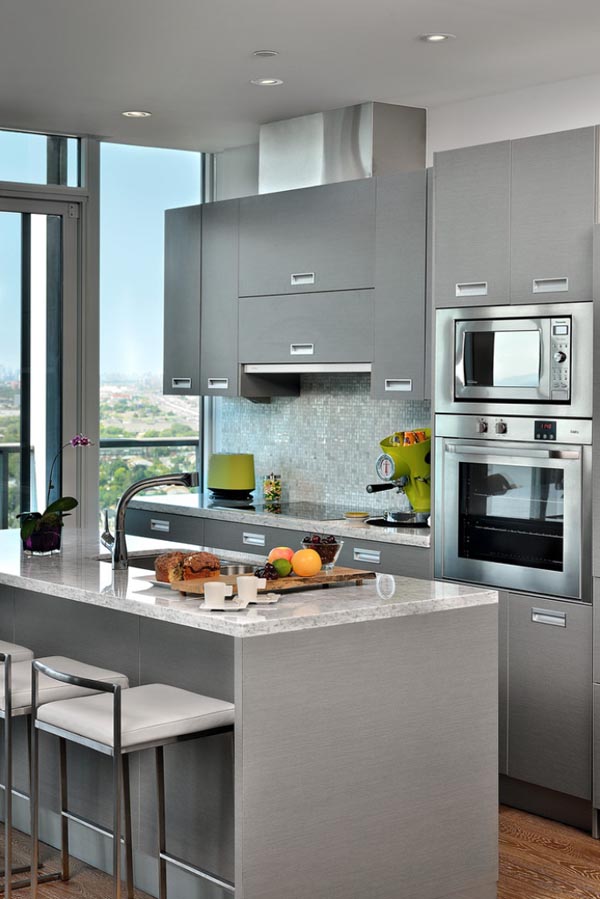

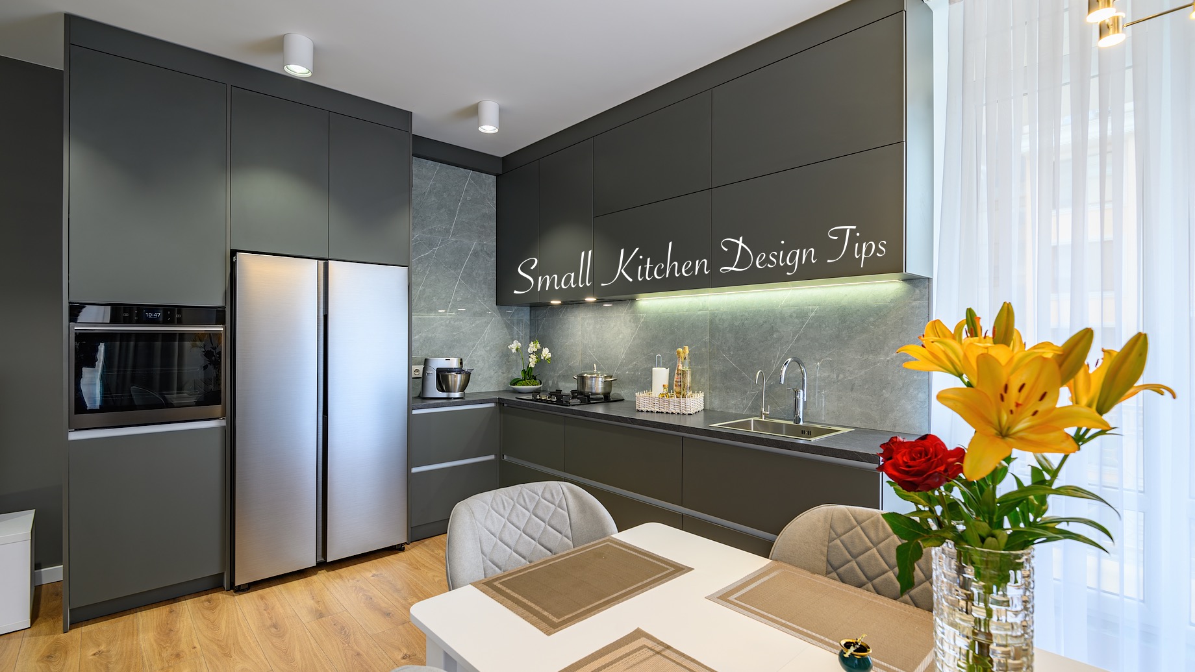

/Small_Kitchen_Ideas_SmallSpace.about.com-56a887095f9b58b7d0f314bb.jpg)













