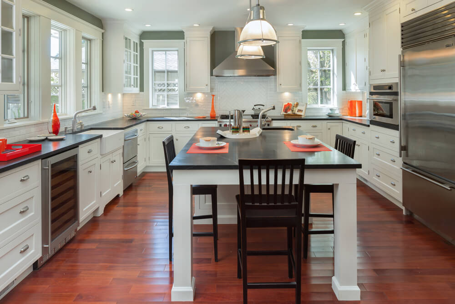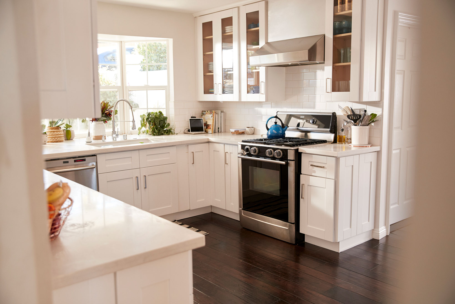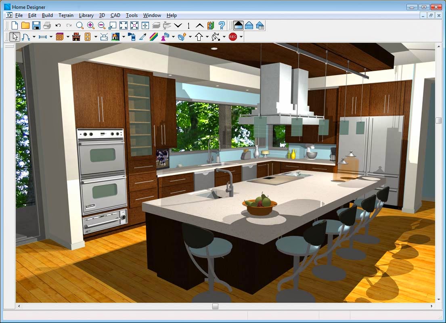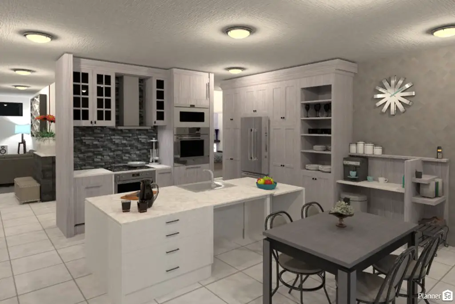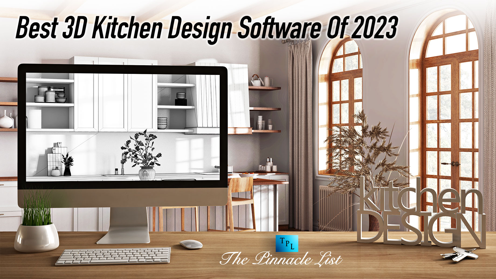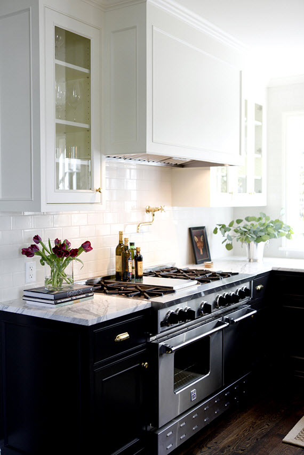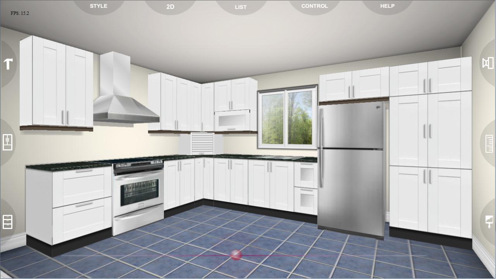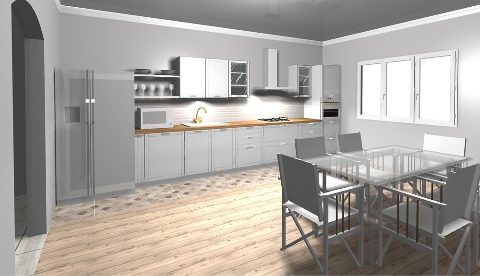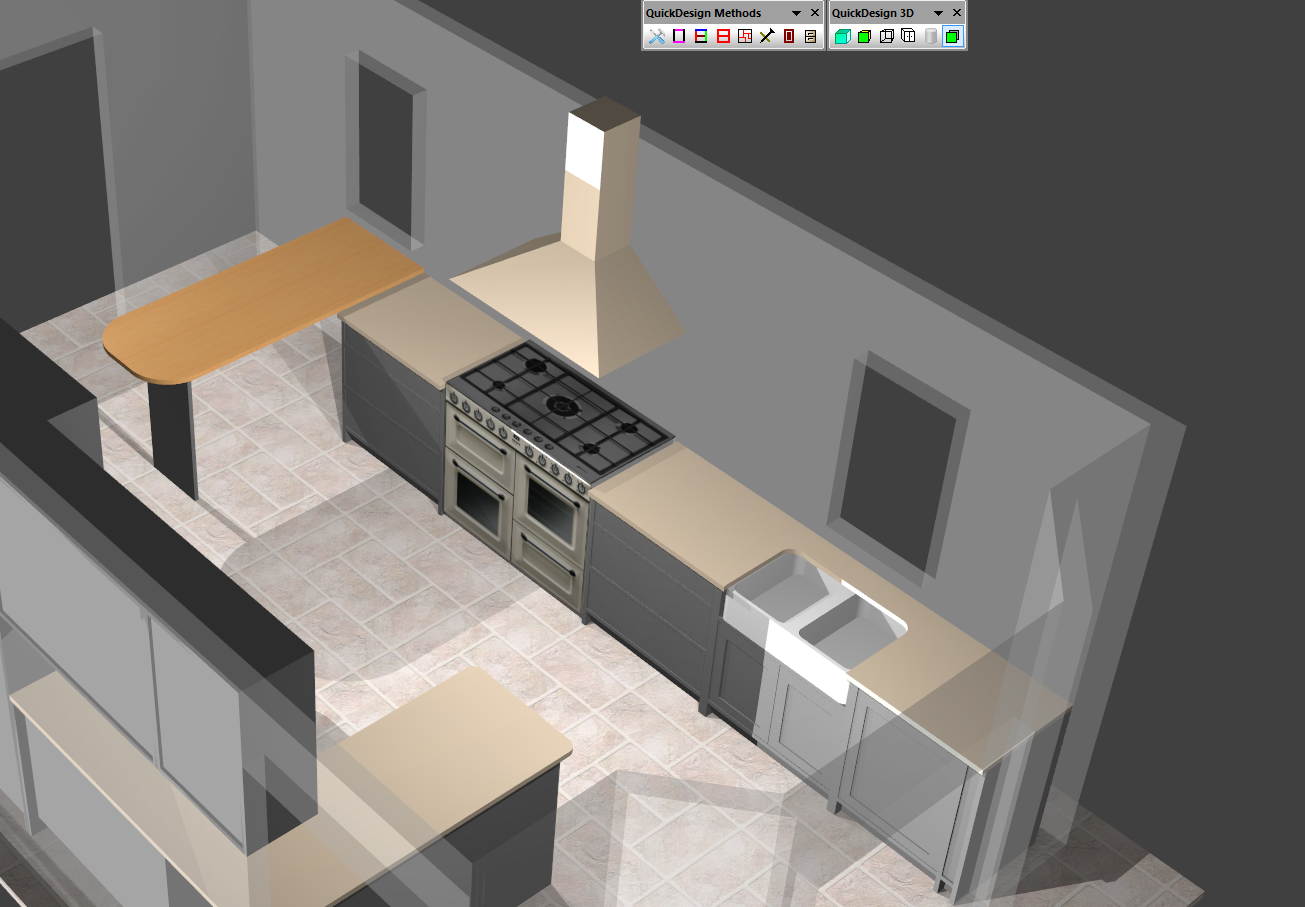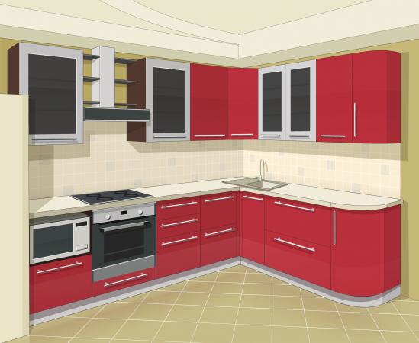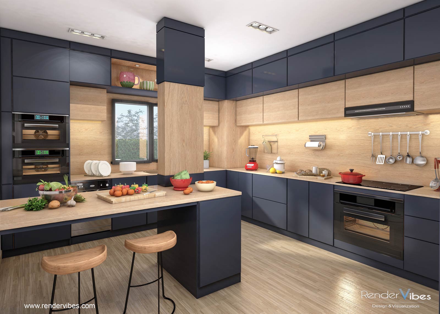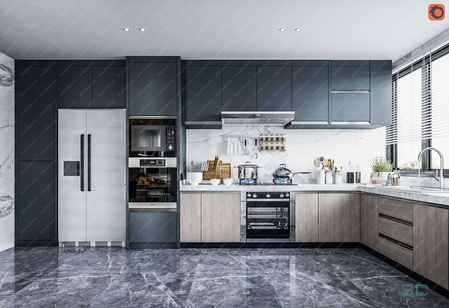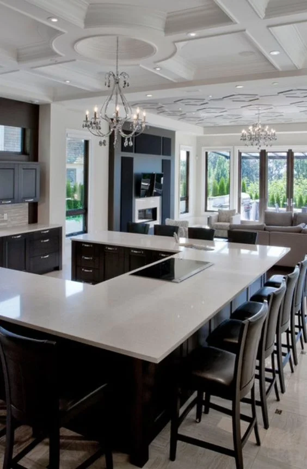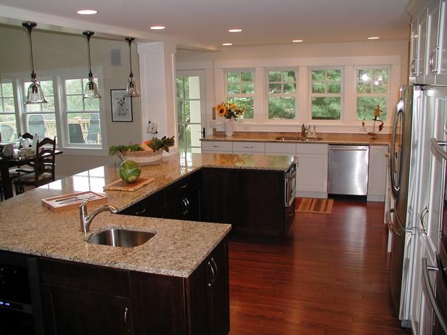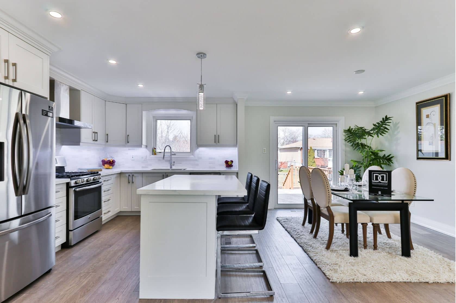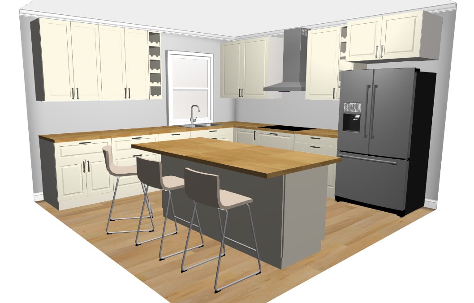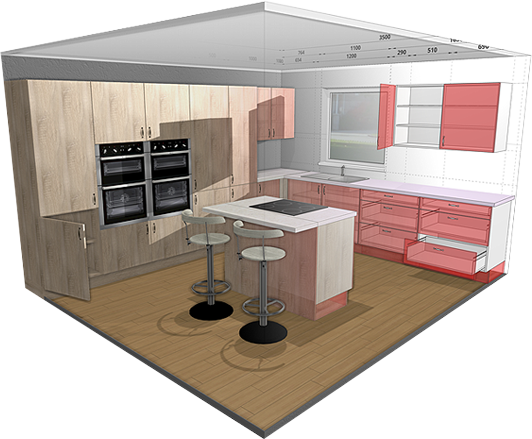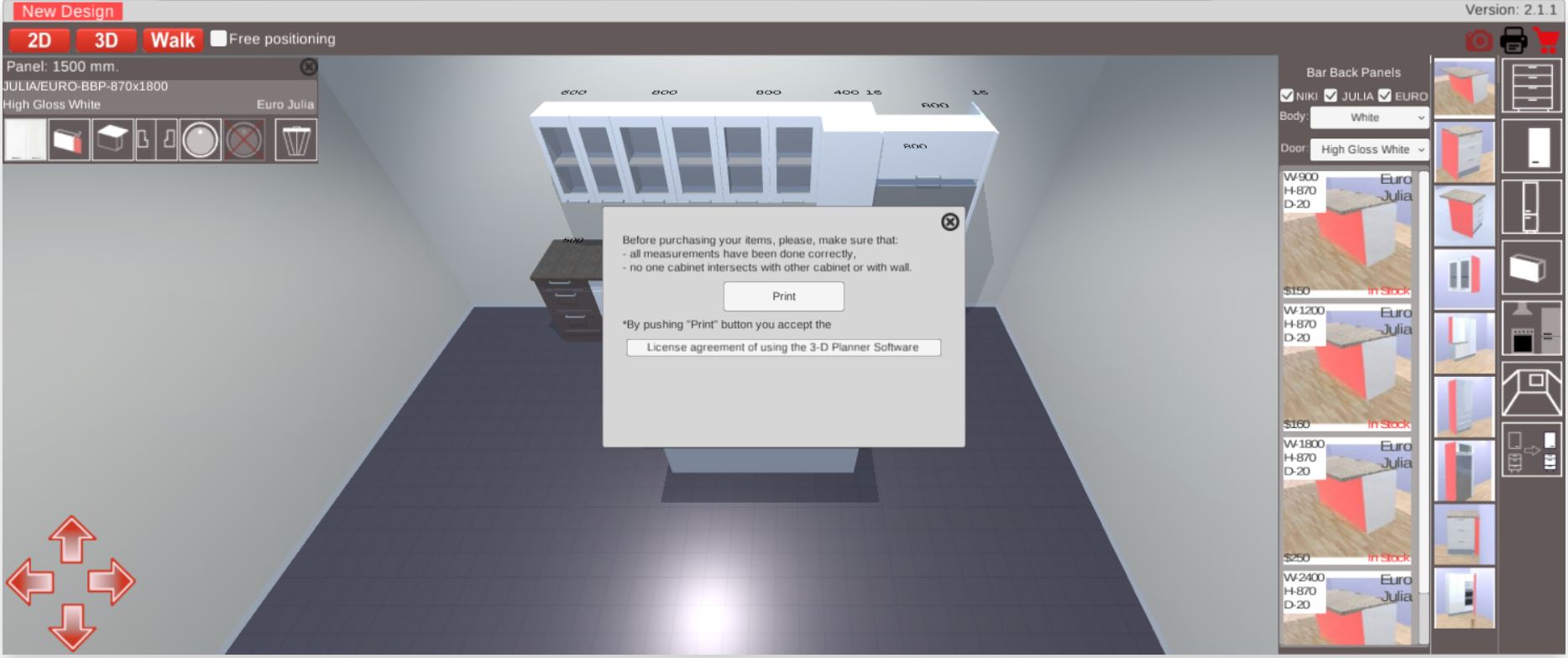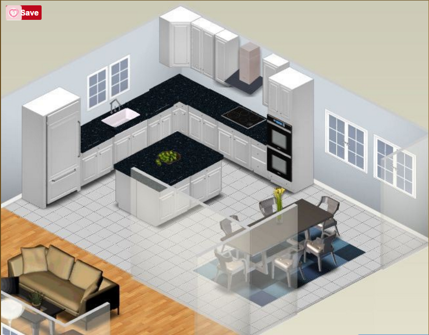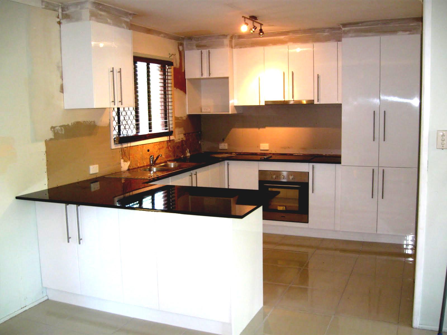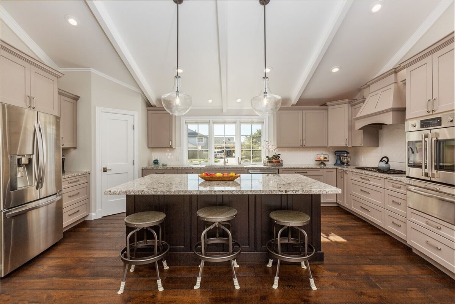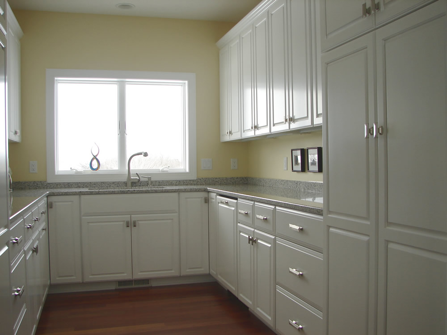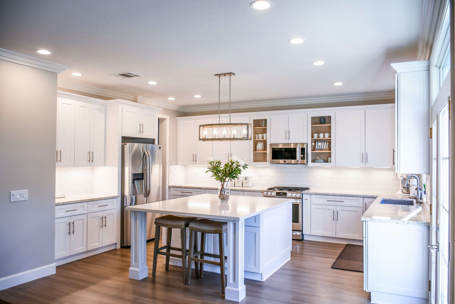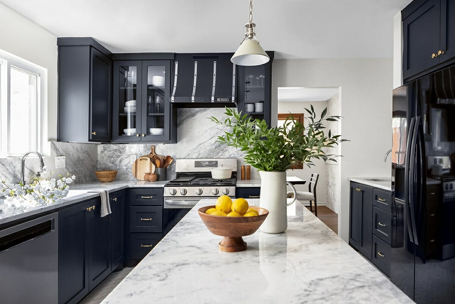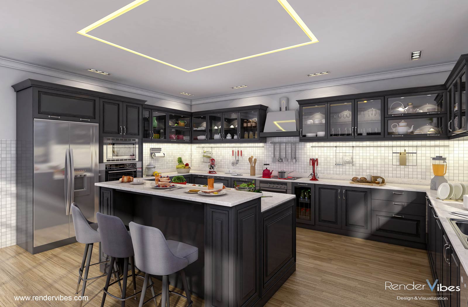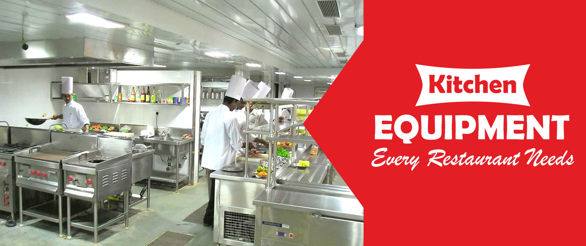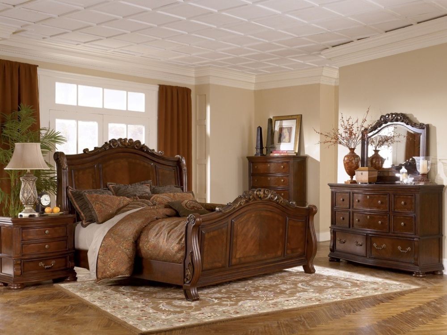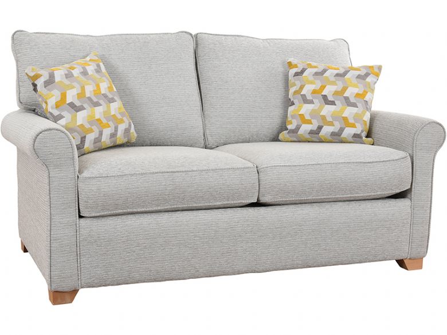If you have a small or medium-sized kitchen, a U-shaped layout might just be the perfect solution for you. This type of kitchen design offers a lot of benefits, including maximum space efficiency and functionality, making it a popular choice among homeowners and designers alike. One of the key advantages of a U-shaped kitchen is its ability to maximize the use of space. With counters and cabinets on three walls, there is plenty of room for storage, appliances, and work areas without sacrificing any floor space. This makes it ideal for open floor plans and smaller homes where every inch counts. But don't be fooled into thinking that a U-shaped kitchen is only suitable for small spaces. It can also work well in larger kitchens, providing a sense of coziness and efficiency. Plus, with the right design, it can also create a seamless flow between the cooking, prep, and dining areas. So how do you make the most out of a U-shaped kitchen? Let's take a look at some creative and functional design ideas.1. U-Shaped Kitchen Design Ideas: Maximizing Space and Functionality
Before you dive into the actual design process, it's helpful to have a visualization of what your U-shaped kitchen will look like. This is where 3D kitchen design software comes in. With this powerful tool, you can create a virtual model of your kitchen and experiment with different layouts, colors, and materials to see what works best for you. 3D kitchen design software allows you to see the space from different angles, making it easier to make decisions on cabinet placement, appliance placement, and even lighting. You can also play around with different design elements, such as backsplash, countertops, and flooring, to get a better sense of how they will look together. Some software even offers a virtual reality feature, allowing you to immerse yourself in your future kitchen and make adjustments in real-time. This can be extremely helpful in finalizing your design and ensuring that everything is exactly how you want it.2. 3D Kitchen Design Software: Bringing Your Vision to Life
The key to a successful U-shaped kitchen design is finding the perfect balance between the three walls. You want to make sure that each wall is utilized efficiently without overcrowding the space. This means carefully considering the size and placement of your appliances, storage options, and work areas. As a general rule, the three walls of a U-shaped kitchen should each have a specific function. One wall should be dedicated to cooking, with the stove and oven as the focal points. The second wall should be for storage, with cabinets and drawers to hold all your kitchen essentials. The third wall can be used for prep work, with a sink and countertop space for chopping, mixing, and other tasks. Of course, this layout can be adapted to fit your specific needs and preferences. For example, some people prefer to have the sink in the center of the U-shape, while others may want to incorporate an island into their design. The key is to find the right balance for your kitchen and your lifestyle.3. U-Shaped Kitchen Layout: Finding the Perfect Balance
Designing a kitchen, especially a U-shaped one, can be a daunting task. There are so many elements to consider, and it's easy to get overwhelmed. That's where a 3D kitchen design tool can come in handy. These tools not only allow you to visualize your kitchen but also provide useful features such as measuring tools, material libraries, and cost estimators. They can also help you stay organized and keep track of your design choices, making the process smoother and more efficient. With a 3D kitchen design tool, you can experiment with different layouts and make changes easily without having to start from scratch. This can save you time, money, and headaches in the long run.4. 3D Kitchen Design Tool: Making the Design Process Easier
If you already have a U-shaped kitchen but are looking to update or upgrade it, a remodel might be the perfect solution. This can involve anything from a simple refresh, such as changing the backsplash or adding new cabinet doors, to a full-scale renovation that includes new appliances, countertops, and layout. A U-shaped kitchen remodel can not only improve the functionality and aesthetics of your space but also increase the value of your home. With the right design and execution, you can turn your kitchen into a stunning and efficient hub for cooking, eating, and entertaining.5. U-Shaped Kitchen Remodel: Transforming Your Space
If you're unable to visit a physical showroom or work with an in-person designer, don't worry. You can still create your dream U-shaped kitchen with the help of 3D kitchen design online. Many companies offer online design services where you can upload measurements and photos of your kitchen and work with a designer remotely to create a customized 3D model. This is a convenient and cost-effective option for those who are unable to meet in person but still want a professional touch.6. 3D Kitchen Design Online: Designing from the Comfort of Your Home
An island is a popular addition to U-shaped kitchens, and for good reason. It provides extra counter space for meal prep, additional storage, and can also serve as a casual dining area. Plus, it can create a more open and social atmosphere in the kitchen by breaking up the three walls and providing a central gathering point. However, it's essential to consider the size and placement of the island carefully. It should not impede the flow of traffic or make the kitchen feel cramped. It's also important to leave enough space between the island and other elements of the kitchen, such as the fridge and stove, for easy movement and accessibility.7. U-Shaped Kitchen with Island: Adding Extra Functionality
When it comes to designing a U-shaped kitchen, every detail matters. That's where a 3D kitchen design planner can be extremely helpful. These tools allow you to plan out every aspect of your kitchen, from the layout and appliances to the finishes and accessories. You can use a 3D kitchen design planner to map out the placement of your cabinets, drawers, and appliances, as well as the style and material of each element. You can also play around with different color schemes and textures to see which combinations work best for your space. This level of detail can help you create a cohesive and functional kitchen that meets all your needs and preferences.8. 3D Kitchen Design Planner: Planning Every Detail
Cabinets are a crucial element of any kitchen, and in a U-shaped layout, they play an even more significant role. With cabinets on three walls, you have plenty of storage options to choose from, whether it's overhead cabinets, base cabinets, or a combination of both. When selecting U-shaped kitchen cabinets, consider the style, material, and color that will best complement your overall design. You can opt for a sleek and modern look with flat-panel cabinets in a neutral tone or go for a more traditional feel with raised panel cabinets in a warm wood finish. The choice is yours, but make sure it fits the overall aesthetic of your kitchen.9. U-Shaped Kitchen Cabinets: Maximizing Storage and Style
If you're feeling overwhelmed by the design process or simply want a professional touch, consider hiring a 3D kitchen design service. These companies specialize in creating custom kitchen designs that meet your specific needs and preferences. With their expertise and access to advanced technology, they can bring your U-shaped kitchen to life in a way that you may not have been able to imagine on your own. From the layout and appliances to the finishing touches, they will work with you to create a functional and stylish kitchen that you'll love for years to come. In conclusion, a U-shaped kitchen design offers a perfect balance of space efficiency, functionality, and style. With the help of 3D kitchen design software, tools, and services, you can create a customized and stunning kitchen that meets all your needs and preferences. So why not give it a try and see the potential of your U-shaped kitchen? 10. 3D Kitchen Design Services: Bringing Your Vision to Life
Maximizing Space and Functionality with a U-Shaped Kitchen Design

Why Choose a U-Shaped Kitchen Design?
 When it comes to designing your dream kitchen,
functionality and space
are key factors to consider. A
U-shaped kitchen
layout offers the perfect solution for maximizing both of these elements. This design typically consists of cabinets and countertops that extend along three walls, forming a U-shape. The open end of the U-shape can be left open or closed off with a fourth wall or island. With its efficient use of space and seamless flow, a U-shaped kitchen is a popular choice among homeowners and designers alike.
When it comes to designing your dream kitchen,
functionality and space
are key factors to consider. A
U-shaped kitchen
layout offers the perfect solution for maximizing both of these elements. This design typically consists of cabinets and countertops that extend along three walls, forming a U-shape. The open end of the U-shape can be left open or closed off with a fourth wall or island. With its efficient use of space and seamless flow, a U-shaped kitchen is a popular choice among homeowners and designers alike.
Optimizing Your Kitchen Workflow
 One of the main advantages of a U-shaped kitchen design is its ability to optimize your workflow. By placing your appliances, sink, and workstations along the three walls, you create a
triangle of efficiency
. This means that the distance between these three key areas is minimized, allowing for a smooth and efficient flow while cooking and preparing meals. The U-shape also provides ample counter space, making it easier to multitask and work alongside others in the kitchen.
One of the main advantages of a U-shaped kitchen design is its ability to optimize your workflow. By placing your appliances, sink, and workstations along the three walls, you create a
triangle of efficiency
. This means that the distance between these three key areas is minimized, allowing for a smooth and efficient flow while cooking and preparing meals. The U-shape also provides ample counter space, making it easier to multitask and work alongside others in the kitchen.
Ample Storage and Counter Space
 With a U-shaped kitchen, you can never have too much storage or counter space. The three walls of cabinetry and countertops create a
surplus of storage options
, making it easy to keep your kitchen organized and clutter-free. This is especially beneficial for smaller kitchens, where space is limited. Additionally, the U-shape offers plenty of counter space for food prep, cooking, and even dining. You can also add a kitchen island in the open end of the U-shape for even more counter space and storage.
With a U-shaped kitchen, you can never have too much storage or counter space. The three walls of cabinetry and countertops create a
surplus of storage options
, making it easy to keep your kitchen organized and clutter-free. This is especially beneficial for smaller kitchens, where space is limited. Additionally, the U-shape offers plenty of counter space for food prep, cooking, and even dining. You can also add a kitchen island in the open end of the U-shape for even more counter space and storage.
Customizable Layout and Design
 One of the great things about a U-shaped kitchen design is its versatility. It can be customized to fit any size and style of kitchen. The open end of the U-shape can be left open for a more spacious and open feel, or closed off with a wall or island for a cozier and more defined space. You can also play around with the placement of appliances and sinks to suit your specific needs and preferences. With endless design possibilities, a U-shaped kitchen allows you to create a
functional and visually appealing space
that suits your unique lifestyle and taste.
In conclusion, a U-shaped kitchen design is the perfect choice for those looking to maximize space and functionality in their kitchen. Its efficient workflow, ample storage and counter space, and customizable layout make it a popular and practical option for any home. Consider incorporating a U-shaped kitchen into your house design to create a beautiful and functional space that you and your family will love.
One of the great things about a U-shaped kitchen design is its versatility. It can be customized to fit any size and style of kitchen. The open end of the U-shape can be left open for a more spacious and open feel, or closed off with a wall or island for a cozier and more defined space. You can also play around with the placement of appliances and sinks to suit your specific needs and preferences. With endless design possibilities, a U-shaped kitchen allows you to create a
functional and visually appealing space
that suits your unique lifestyle and taste.
In conclusion, a U-shaped kitchen design is the perfect choice for those looking to maximize space and functionality in their kitchen. Its efficient workflow, ample storage and counter space, and customizable layout make it a popular and practical option for any home. Consider incorporating a U-shaped kitchen into your house design to create a beautiful and functional space that you and your family will love.



