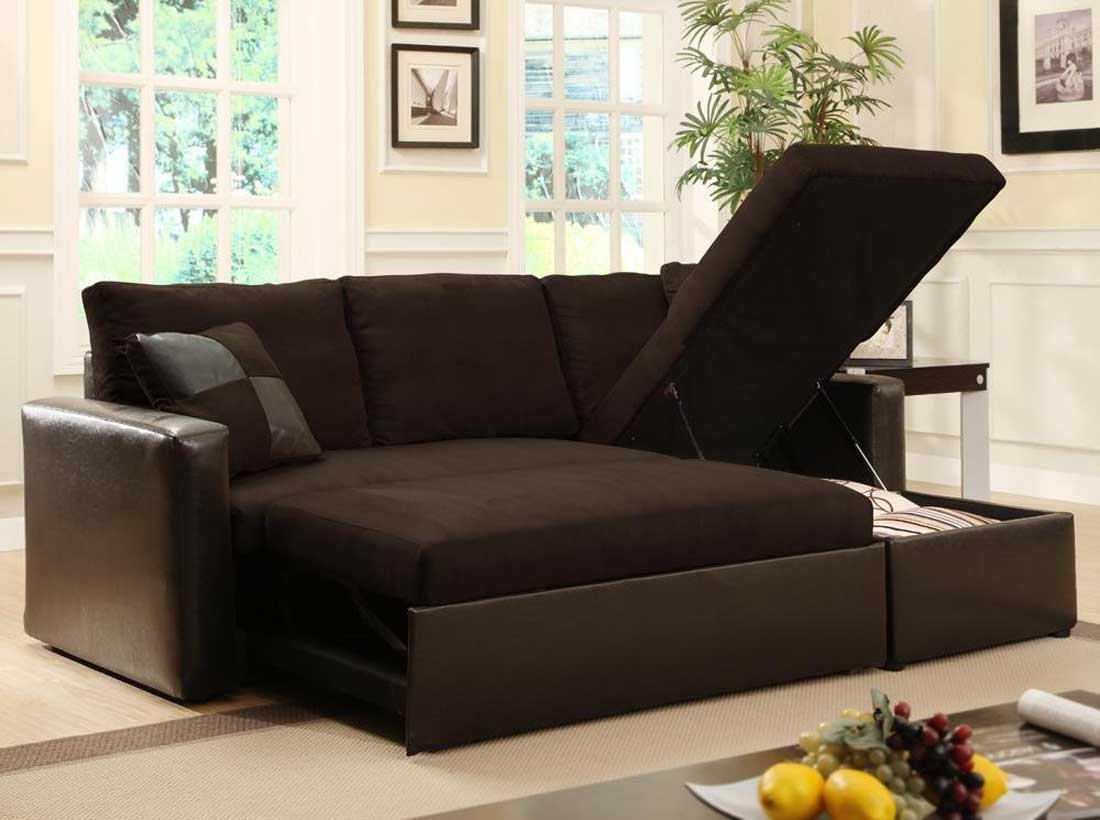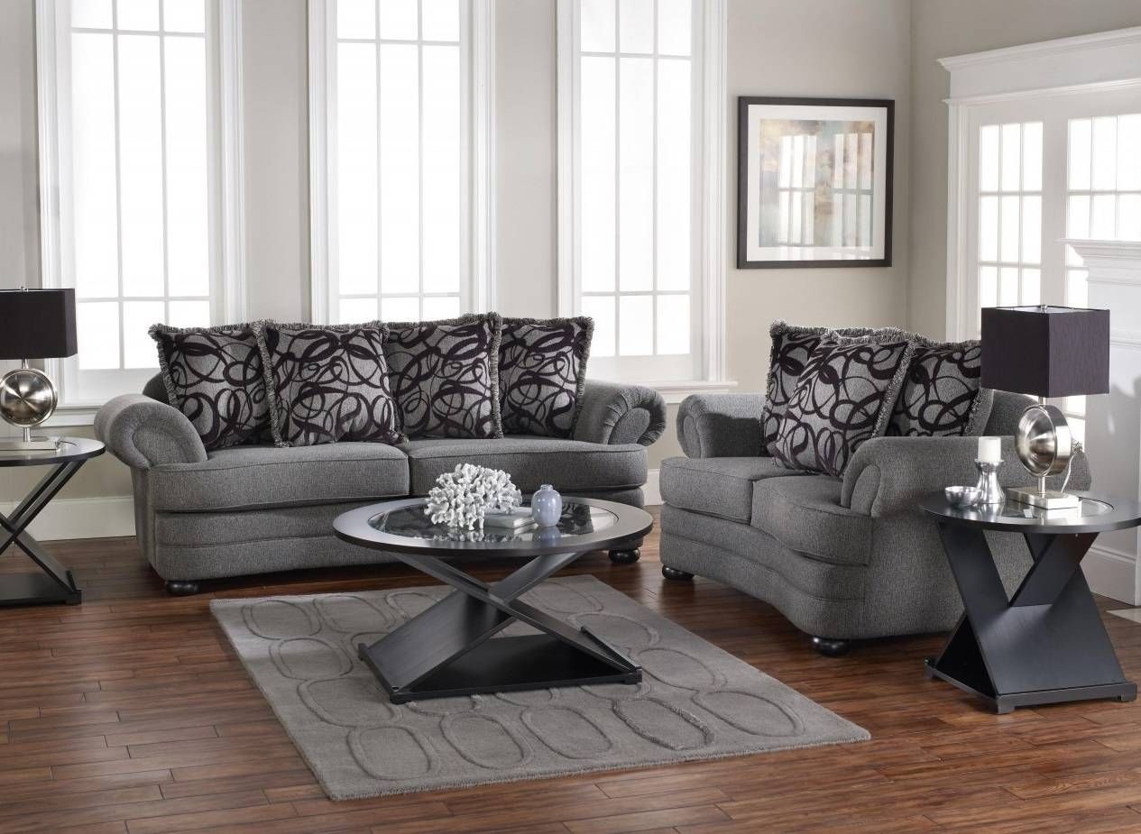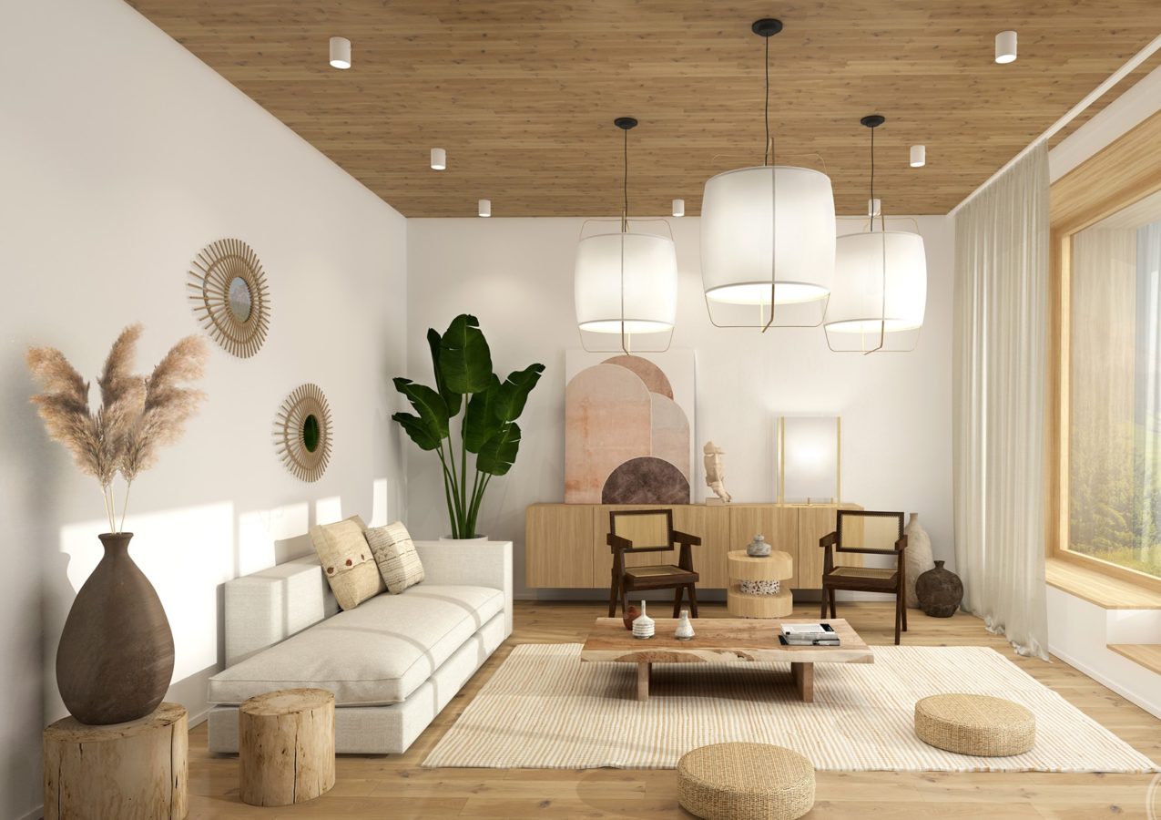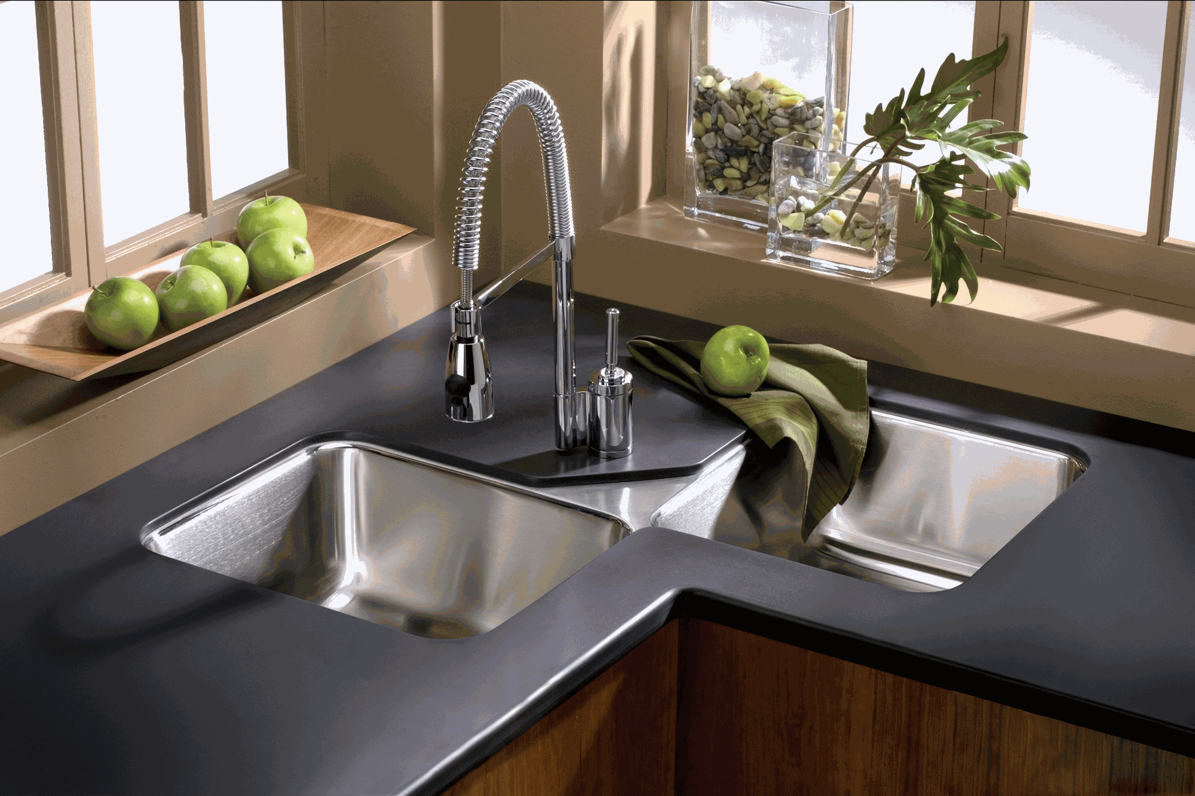This house design is quite popular among the artistic culture of India. Having an Indian colonial house not only speaks for the artistic value of the house but also portrays an old an elegant look. The colors used to paint the walls and the interiors are typically based on the color choices of the time period. In regards to the materials used, the colonial houses use local materials like clay, lime, and mud for its walls and columns. The ornamental work and carvings found in this particular type of house design are quite fascinating looking. To make the house even more extravagant, intricate designs and patterns can be embedded into the walls and columns. Moreover, the dwelling spaces are generally set on a large courtyard with private balconies and family seating areas. It is believed by some that the courtyard acts as a stage for family events and for guests. Besides this, these houses also come with a few other features like the use of architectural details like the use of walls, columns, pediments, string-courses, and glass moldings. The prominent feature of this particular house design is the use of wooden door frames that are mostly decorated with embellishments. Withal, the Indian Colonial House design speaks of pure glory. Indian Colonial House Design
This is one of the most popular house designs in India because of its use of asymmetric designs coupled with geometric elements and neat lines. The house design most commonly consists of a single story with its low-pitched roofs, extended eaves, and open porches. This design style is a great and reliable choice for those looking for a house more adapted to the general climate of India and surrounding states. As for the interior design, usually utilizing natural materials like wood, variations of red and white, this design style adds an individual and traditional twist into the décor of the house. The overall look of the house is quaint which allows for a certain freshness in its ambiance. Furthermore, the walls are usually made from brick and then white plastered giving this particular house design an even more rustic touch. Its other interior attributes include shuttered windows, sloped roofs, trellis work, gable roofs, and carved columns. Thus, having the Bungalow House design not only speaks of the home owner’s taste in terms of art but is also a timeless classic. Bungalow House Design
The Traditional house design in India is actually considered somewhat of a timeless classic choice for many residing in India. This particular type of house is quite distinctive in its airy yet warm look. It is quite well known for its minimalistic and simplistic layout. Local materials used to create this type of design include the use of stones, bricks, and specific kinds of woods. For starters, this type of house construction consists of covering the inner courtyard with a ventilated roof, an open plan kitchen, which serves as a living room, bedrooms, and a bathroom. The walls are usually made of stones to construct the outer walls fit for security and comfort. In addition, the roofing is usually made of thatched coconut leaves, which gives off a rather traditional touch. However, if a more modern approach is taken, corrugated metal sheets are preferred. Furthermore, this house design emphasizes on proper ventilation while maintaining a private and shaded look. Traditional Indian House Design
Bearing a resemblance to its traditional counterpart, the modern Indian house design employed today still has components of the traditional in it. This type of house design adds a contemporary twist to its older version while preserving elements of artistry, creativity, and delicacy to it. Building materials used are of an industrial kind of which glass, concrete, and steel are some of the more common material choices. As is evident from its name, this type of house design is quite modern and abounds with simplicity and minimalism in its outlook. Its contemporary style gives it a much more distinct and stylish look, whereas its overall design is something of a traditional Indian focus. Its furniture design consists of light and bright colors, while there is often also an emphasis on environmental conservation and energy efficient design. Modern Indian House Design
The Tudor style house design has been employed in India for many decades. Its use is mainly concentrated in the colder and more mountainous regions. This type of house design has its origins from the Tudor period in England. However, it is quite distinct from the other house designs found in India in terms of its architecture, materials, and design. The main feature of this type of design is the characteristic black-and-white half-timbered exterior walls. This gives it its distinct and lavish look. This type of house design is an exquisite blend of traditional materials with modern architecture. Additionally, this design is often complimented by barrel chimney stacks and prominent steeply pointing roofs. As for the interior design, this type of house design is often accompanied by wooden structural components like ceiling beams, wall frames, and floorings, providing a warm and cosy atmosphere. Tudor Style House Design
The Hacienda style house design in India is more of an outdoor look infused with Spanish and Latin American architecture. Its main feature is the focus on outdoor living spaces and taking advantage of the sprawling nature of the location. This design style is usually found in India in regions such as Goa, Rajasthan, and Kerala. This house design incorporates a lot of bright and vivid colors for the walls, furniture, and other design elements. The walls are mostly constructed with stucco, a combination of plaster and sand, and adorned with vines, stone masonry, and terra-cottas. Its interior design consists of elements such as tiled floors, painted white walls, textured rugs, and traditional wrought iron furniture. Moreover, this type of house design incorporates a substantial amount of landscaping to its surroundings with shrubbery, plants, and even a small fountain. Hacienda Style House Design
The adobe house design in India originated from the traditional Rajputs in the north. This style of house design is mainly known for its emphasis on sustainability and affordability. This type of house design utilizes more of a brick and mortar approach, and in some cases, hardwood and straw. It is mainly used in dessert regions and its use is becoming increasingly popular in areas like Gujarat, Rajasthan, and southeastern regions. The main structure of this kind of house is usually designed to support wood and clay so that it can easily keep away the heat. Furthermore, the house design also usually incorporates energy conservation design elements like the use of solar energy, proper insulation, and proper ventilation. These features greatly aid in reducing the death rates from heatstroke in continual arid regions. Adobe House Design
The Mediterranean style house design in India comes from the Greco-Roman period and incorporates elements of Italian, French, and Spanish design. This type of house design blends in well with the hot and humid climate of India and its coastal regions. Most commonly, this type of house design features all four walls of the house facing outwards towards the sun and its own private balcony resting on top of a varied landscape. As for the interior designs, look for elements ranging from marble flooring and ornate wallpapers to the use of wrought iron furniture and brass embellishments. The use of arches is a common property found in this type of house design. Moreover, large doors, louvered shutters, and silhouette themes are quite popular. Furthermore, the look of the house is also complemented by its use of dark marble flooring and walls in combination with lighter colors up top, lending itself to a more grandiose atmosphere. Mediterranean Style House Design
The courtyard house design is one of the oldest house designs in India. This type of house design was mainly adopted by the wealthy people in early India. As the name suggests, this type of house design is quite focused on the idea of having a proper courtyard in the center of the house. This feature is essential for both comfort and security for Indian households. The outer walls of this house design can either be made of stones or bricks and usually feature arched windows and pillars. Regarding the interior, elements like central courtyards, cool marbles, open-air balconies, audience chambers, vaulted ceilings, and large windows are often found in these houses. Moreover, there is considerable emphasis on the use of wood and stone carvings. Courtyard House Design
The contemporary Indian house design is an interesting mix between traditional Indian architecture with modern design elements, resulting in a very unique and fashionable style. This type of house design incorporates a contemporary look while also preserving Indian culture and traditions. The airy and open plan of modern homes are complemented mainly by wooden and glass elements along with wide open spaces. The interior style of this house is quite peculiar in its blend of colors, styles, and texture, resulting in a distinct yet modern atmosphere. This type of house design also comes with elements like natural accents, exposed beams, and open shelving. Furthermore, some contemporary Indian houses also come with elements like wall-mounts, light fixtures, and light furniture. All these elements bring along a certain atmosphere of class and sophistication and make this type of house design quite popular among wealthier people. Contemporary Indian House Design
Indian Home Design

Indian cultures have many design elements that flow through traditional home design. These elements include using regional materials for walls, roofing, flooring, and even furniture. Indian house design generally begins with a courtyard that serves as an outdoor meeting space as well as a place to access the various chambers of the home. Commonly, courtyards are surrounded by three or four walls and planted with a variety of trees, herbs, plants, and flowers.
One of the most popular and recognizable features of Indian house design is the Jaali wall. This wall provides visual privacy and ventilation with its intricate carvings that mimic the look of lace or honeycomb. Typically, Jaali walls are constructed with stone but wood and metal are also used.
Color

The use of color in Indian house design ranges from soft, muted colors to vibrant, intense jewel tones. Off-whites and creamy hues are commonly seen in the foundations of Indian homes, paired with colorful and matching furniture. Deep red walls, yellow window frames, and bright blue doors are popular choices in outdoor color palettes for Indian homes.
Furniture and Decor

Furniture for Indian-inspired homes typically has ornate designs and are crafted and decorated with detailed carvings, inlays, and embellishments. Solid wooden furniture such as divans, sideboards, and chairs are often found in traditional Indian homes, accompanied by colorful cushions for added comfort. Decorative pieces such as colorful rugs, wall hangings, lamps, and candles help to finish the look of a traditional Indian home.

























































































