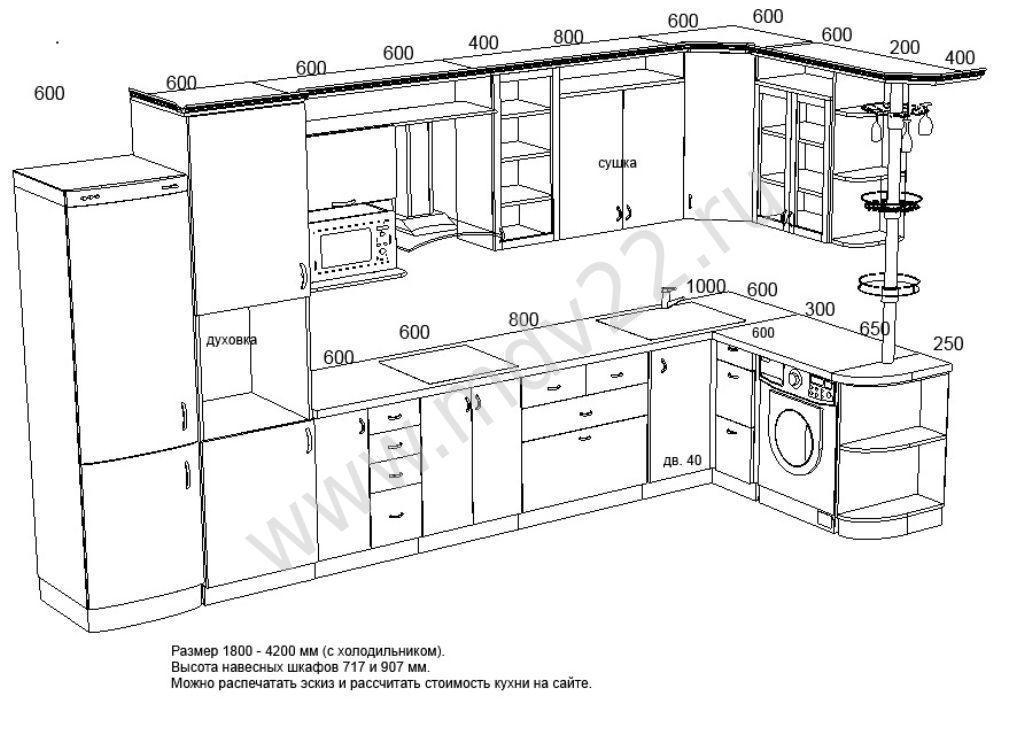A two wall kitchen, also known as a galley kitchen, is a popular layout for smaller homes and apartments. It features two parallel walls with a continuous work area in between. This type of kitchen design offers both advantages and disadvantages, but for many homeowners, the pros outweigh the cons. Here are the top 10 advantages of a two wall kitchen. 1. Efficient Use of Space One of the biggest advantages of a two wall kitchen is the efficient use of space. With everything in close proximity, it allows for easy and quick access to all areas of the kitchen. This is especially beneficial for smaller homes where space is limited. 2. More Storage Having two walls of cabinetry also means more storage space. You can utilize both upper and lower cabinets on each wall, as well as add in additional storage options such as a pantry or tall cabinets. This is great for keeping your kitchen organized and clutter-free. 3. Better Workflow The two wall kitchen layout is designed to optimize workflow. With the sink, stove, and refrigerator all in close proximity, it creates a functional triangle for meal preparation. This makes cooking and cleaning up a breeze. 4. Easy to Customize Two wall kitchens are highly customizable, allowing you to design the space according to your needs and preferences. You can choose the materials, colors, and finishes that best suit your style and make your kitchen truly unique. 5. Suitable for Open Concept Layouts If you have an open concept home, a two wall kitchen is a great option. It allows for a seamless flow between the kitchen and other living spaces, making it perfect for hosting and entertaining guests. 6. Budget-Friendly Compared to other kitchen layouts, a two wall kitchen is relatively budget-friendly. With less cabinetry and countertops needed, it can be a more affordable option for those on a tight budget. 7. Easy to Clean The parallel walls in a two wall kitchen make it easy to clean and maintain. With everything within reach, there are no hard-to-reach corners or awkward spaces to worry about. This is especially beneficial for busy homeowners who don't have a lot of time for cleaning. 8. Versatile Design Options Two wall kitchens offer a lot of versatility in terms of design. You can choose to have a symmetrical or asymmetrical layout, add in an island or peninsula, or even incorporate a breakfast bar. The possibilities are endless. 9. Suitable for Smaller Spaces If you have a smaller kitchen, a two wall layout can make the space feel larger and more open. With less cabinetry and appliances taking up valuable floor space, it can create the illusion of a bigger kitchen. 10. Maximizes Natural Light If you have windows on both walls of your two wall kitchen, it allows for maximum natural light to enter the space. This can make the kitchen feel brighter and more inviting, making it a pleasant space to spend time in.Advantages of a Two Wall Kitchen
While there are many advantages to a two wall kitchen, there are also some drawbacks to consider before choosing this layout for your home. Here are the top 10 disadvantages of a two wall kitchen. 1. Limited Counter Space One of the main drawbacks of a two wall kitchen is the limited counter space. With only two parallel walls, there is less space for meal preparation and serving. This can be an issue for those who like to cook and entertain frequently. 2. Potential for Traffic Congestion If you have a busy household, a two wall kitchen can become crowded with people constantly crossing through the space. This can make it difficult to move around and can disrupt the workflow in the kitchen. 3. Not Ideal for Large Families A two wall kitchen may not be the best option for large families. With limited counter space, it can be challenging to cook and serve meals for a large number of people. This can also make it difficult for multiple people to work in the kitchen at the same time. 4. Lack of Storage Space While a two wall kitchen offers more storage space compared to other layouts, it may not be enough for some homeowners. If you have a lot of kitchen gadgets and appliances, you may find yourself struggling to find space for them all. 5. Limited Design Options While a two wall kitchen is versatile in terms of design, there are limitations. For example, if you want to add an island or peninsula, you need to have enough space to accommodate it. This can be a challenge for smaller kitchens. 6. May Feel Cramped For some homeowners, a two wall kitchen may feel cramped and closed in. This is especially true if you have a small kitchen and add in an island or peninsula, which can take up valuable floor space and make the kitchen feel even smaller. 7. Limited Seating Options If you like to have guests over for meals, a two wall kitchen may not have enough seating options. Adding an island or peninsula can create some seating, but it may not be enough for larger gatherings. 8. Hard to Accommodate Large Appliances If you have large appliances such as a double oven or oversized refrigerator, it can be challenging to accommodate them in a two wall kitchen. This can limit your options when it comes to appliance choices. 9. Potential for Clutter With limited counter space and storage space, a two wall kitchen can easily become cluttered and messy. This can make it difficult to keep the space organized and can lead to a stressful cooking environment. 10. Not Ideal for Entertaining If you enjoy entertaining and hosting large gatherings, a two wall kitchen may not be the most functional layout. With limited space and seating options, it can be challenging to prepare and serve meals for a large number of guests.Disadvantages of a Two Wall Kitchen
When it comes to designing your two wall kitchen, there are many ideas and options to consider. Here are some design ideas to help inspire your own kitchen renovation. 1. Utilize Vertical Space With limited floor space in a two wall kitchen, it's important to utilize vertical space. Add in tall cabinets or open shelves to maximize storage and keep your counters clutter-free. 2. Add a Pop of Color Brighten up your two wall kitchen with a pop of color. This can be achieved with a colorful backsplash, painted cabinets, or even a bold kitchen island. 3. Incorporate Natural Elements Bring in natural elements such as wood, stone, or greenery to create a warm and inviting atmosphere in your two wall kitchen. This can be achieved through countertops, flooring, or decor. 4. Choose Sleek and Modern Finishes A two wall kitchen can have a sleek and modern look with the right finishes. Consider using glossy cabinets, stainless steel appliances, and minimalistic hardware for a clean and contemporary design. 5. Create an Open Concept Layout If you have the space, consider opening up your two wall kitchen to the rest of your home. This can be achieved by removing a wall or adding in a large opening, creating a seamless flow between the kitchen and living spaces. 6. Add in a Breakfast Bar If you have the space, consider adding a breakfast bar to your two wall kitchen. This can create additional seating and also act as a space for casual meals or a place to work on your laptop. 7. Utilize Lighting Lighting is key in any kitchen design, and a two wall kitchen is no exception. Incorporate both task lighting and ambient lighting to create a well-lit and functional space. 8. Mix and Match Materials Don't be afraid to mix and match materials in your two wall kitchen. This can add visual interest and create a unique and personalized design. For example, you can pair wood and metal finishes or mix different types of countertops. 9. Keep it Simple Sometimes, less is more in a two wall kitchen. Keep the design simple and streamlined to avoid a cluttered and cramped feel. This can be achieved by choosing a neutral color palette and minimizing decorative elements. 10. Add in Personal Touches Make your two wall kitchen feel like home by incorporating personal touches. This can be achieved through family photos, artwork, or sentimental decor items that reflect your personality and style.Two Wall Kitchen Design Ideas
The two wall kitchen layout is simple and functional, with the sink, stove, and refrigerator typically placed on one wall and the countertop and cabinets on the other. However, there are variations of this layout that can be customized to suit your needs and preferences. 1. Symmetrical Layout In a symmetrical two wall kitchen layout, both walls are identical in terms of cabinets, appliances, and storage. This creates a balanced and visually appealing design. 2. Asymmetrical Layout In an asymmetrical layout, one wall may have more cabinetry or appliances than the other. This can create a more unique and personalized design. 3. Island or Peninsula Adding an island or peninsula to your two wall kitchen can create additional countertop and storage space, as well as add a focal point to the room. This is a great option for larger kitchens. 4. L-Shaped Layout A variation of the two wall kitchen layout is the L-shaped kitchen, where one wall extends out to create an L-shape. This can create more storage and countertop space, as well as a dining or seating area. 5. Galley Kitchen with Half Wall Another variation is the galley kitchen with a half wall, where a half wall is added to one side of the kitchen, separating it from the rest of the living space. This can create a more defined kitchen area and provide additional storage or seating options.Two Wall Kitchen Layout
When it comes to choosing a kitchen layout, the two wall kitchen and one wall kitchen are two popular options. Here's how they compare. 1. Space A one wall kitchen typically takes up less space compared to a two wall kitchen. This can be a good option for smaller homes or apartments. 2. Workflow A two wall kitchen has a more functional workflow, with the sink, stove, and refrigerator all in close proximity. In a one wall kitchen, these elements may be more spread out, making it less efficient for meal preparation. 3. Storage A two wall kitchen offers more storage space compared to a one wall kitchen. With two parallel walls of cabinetry, there is more room to store kitchen essentials. 4. Design Options Both layouts offer a variety of design options, but a two wall kitchen may be more versatile since it allows for the addition of an island or peninsula. 5. Budget A one wall kitchen may be more budget-friendly compared to a two wall kitchen since it requires less cabinetry and countertops.Two Wall Kitchen vs One Wall Kitchen
If you're considering a two wall kitchen remodel, there are some important things to keep in mind. 1. Plan Ahead Before starting your remodel, make sure to have a clear plan in place. Consider the layout, materials, and budget to ensure a smooth and successful renovation. 2. Utilize Space Efficiently Since space is limited in a two wall kitchen, it's important to utilize every inch efficiently. Choose cabinets and appliances that fit the space and make the most of vertical storage. 3. Consider Lighting Lighting is key in a kitchen, so make sure to incorporate both task lighting and ambient lighting to create a well-lit and functional space. 4. Choose Quality Materials Invest in quality materials for your two wall kitchen remodel. This will ensure that your kitchen not only looks great but also withstands daily wear and tear. 5. Hire a Professional If you're not confident in your DIY skills, consider hiring a professional to help with your two wall kitchen remodel. They can offer valuable expertise and ensure that the project is completed to your satisfaction.Two Wall Kitchen Remodel
Two Wall Kitchen Dimensions
The Advantages and Disadvantages of a Two-Wall Kitchen
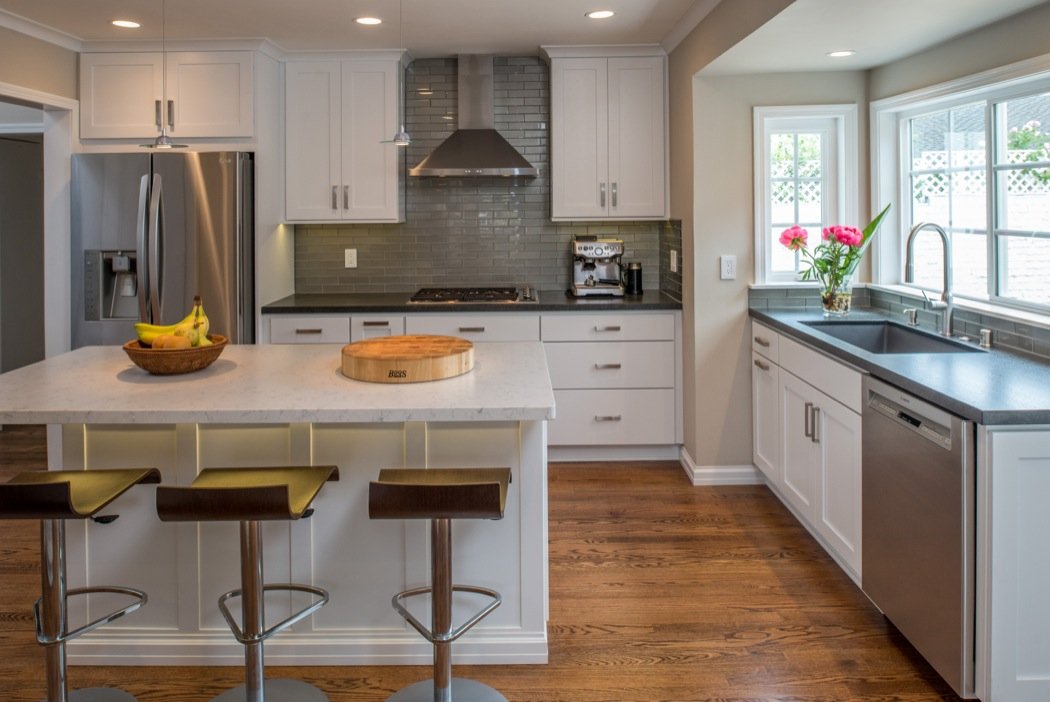
Advantages
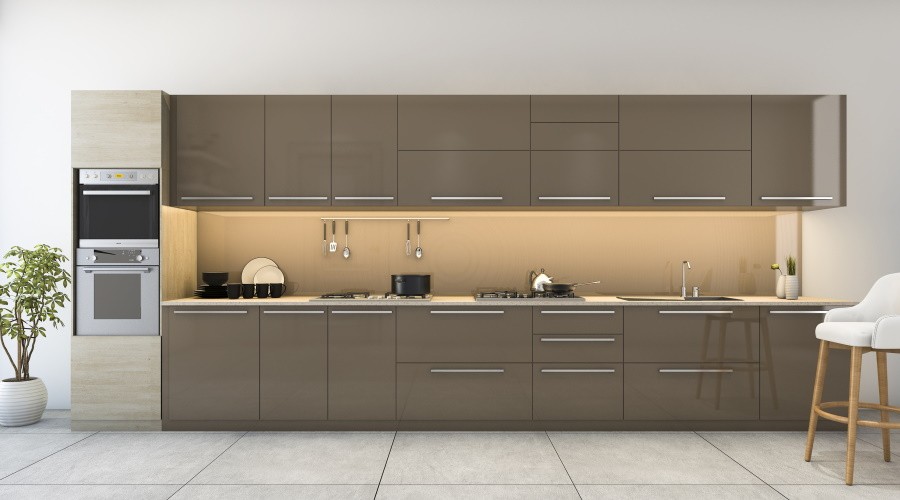 Maximizes Space:
One of the main advantages of a two-wall kitchen is that it maximizes the use of space. By using two parallel walls, you can create a functional and efficient kitchen layout without taking up too much floor space. This is especially beneficial for smaller homes or apartments where space is limited.
Efficient Workflow:
The two-wall kitchen design also offers a natural and efficient workflow. With the sink, stove, and refrigerator placed on opposite walls, it creates a "work triangle" that allows for easy movement and access between these key areas. This makes cooking, cleaning, and food preparation more efficient and enjoyable.
More Storage Options:
By utilizing both walls, a two-wall kitchen provides more storage options compared to other kitchen layouts. You can install cabinets and shelves on both walls, providing ample space for storing kitchen essentials, appliances, and utensils. This also helps to keep the countertops clutter-free, making the kitchen look more organized and spacious.
Maximizes Space:
One of the main advantages of a two-wall kitchen is that it maximizes the use of space. By using two parallel walls, you can create a functional and efficient kitchen layout without taking up too much floor space. This is especially beneficial for smaller homes or apartments where space is limited.
Efficient Workflow:
The two-wall kitchen design also offers a natural and efficient workflow. With the sink, stove, and refrigerator placed on opposite walls, it creates a "work triangle" that allows for easy movement and access between these key areas. This makes cooking, cleaning, and food preparation more efficient and enjoyable.
More Storage Options:
By utilizing both walls, a two-wall kitchen provides more storage options compared to other kitchen layouts. You can install cabinets and shelves on both walls, providing ample space for storing kitchen essentials, appliances, and utensils. This also helps to keep the countertops clutter-free, making the kitchen look more organized and spacious.
Disadvantages
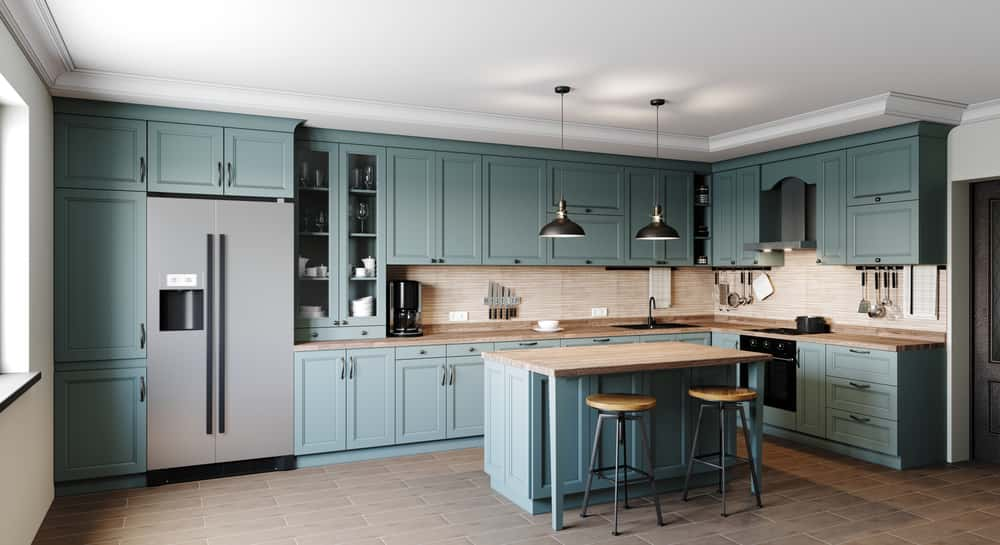 Lack of Counter Space:
One of the main drawbacks of a two-wall kitchen is the limited counter space. With two walls being occupied by appliances and storage, there is less room for a large countertop. This can make it challenging to have multiple people working in the kitchen at the same time, and can also make it difficult to prepare larger meals.
Not Suitable for Open Floor Plans:
The two-wall kitchen design is not suitable for open floor plans. This layout creates a closed-off space rather than an open and connected one, which may not be ideal for those who enjoy entertaining or spending time with family while cooking. It also limits natural light and can make the kitchen feel smaller and more cramped.
Less Versatility:
Unlike other kitchen layouts, a two-wall kitchen does not offer much versatility in terms of design and layout changes. Once the appliances and cabinets are installed, it can be challenging and costly to make significant changes to the layout. This can be a disadvantage for those who like to change up their kitchen design frequently.
In conclusion, a two-wall kitchen has both advantages and disadvantages. It maximizes space, offers an efficient workflow, and provides ample storage options. However, it also has limitations such as lack of counter space, not being suitable for open floor plans, and less versatility in design changes. Consider your lifestyle and needs before deciding if a two-wall kitchen is the right choice for your home.
Lack of Counter Space:
One of the main drawbacks of a two-wall kitchen is the limited counter space. With two walls being occupied by appliances and storage, there is less room for a large countertop. This can make it challenging to have multiple people working in the kitchen at the same time, and can also make it difficult to prepare larger meals.
Not Suitable for Open Floor Plans:
The two-wall kitchen design is not suitable for open floor plans. This layout creates a closed-off space rather than an open and connected one, which may not be ideal for those who enjoy entertaining or spending time with family while cooking. It also limits natural light and can make the kitchen feel smaller and more cramped.
Less Versatility:
Unlike other kitchen layouts, a two-wall kitchen does not offer much versatility in terms of design and layout changes. Once the appliances and cabinets are installed, it can be challenging and costly to make significant changes to the layout. This can be a disadvantage for those who like to change up their kitchen design frequently.
In conclusion, a two-wall kitchen has both advantages and disadvantages. It maximizes space, offers an efficient workflow, and provides ample storage options. However, it also has limitations such as lack of counter space, not being suitable for open floor plans, and less versatility in design changes. Consider your lifestyle and needs before deciding if a two-wall kitchen is the right choice for your home.














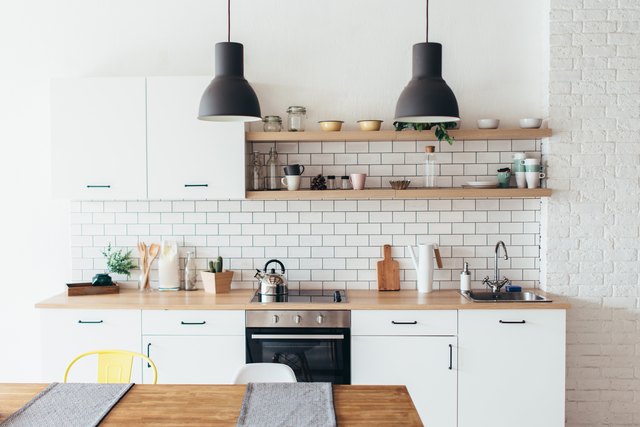
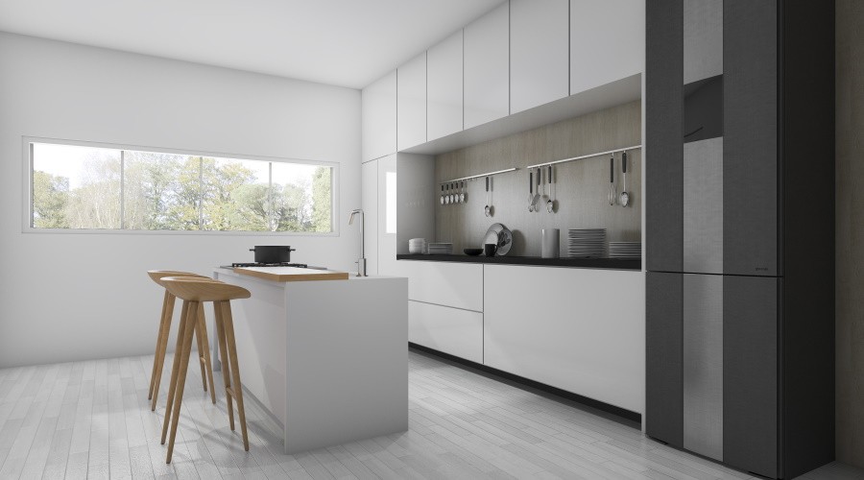






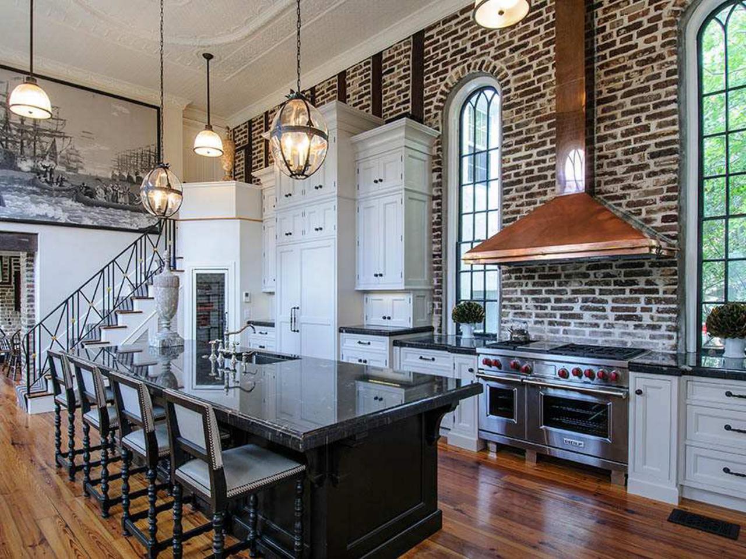








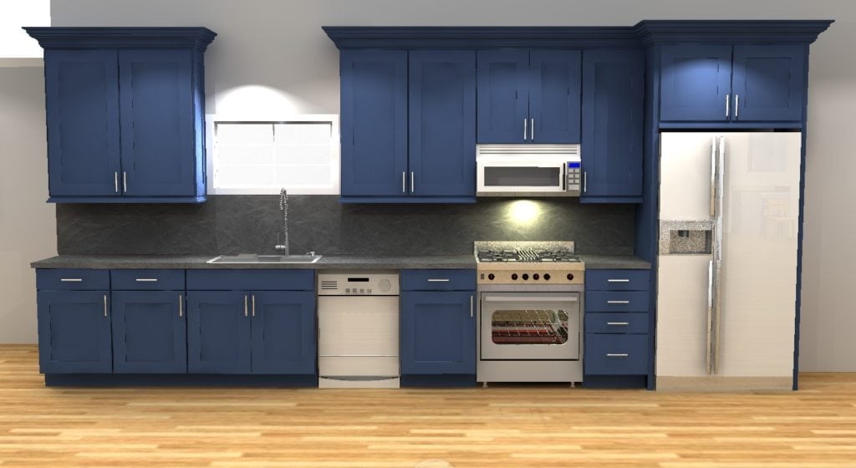




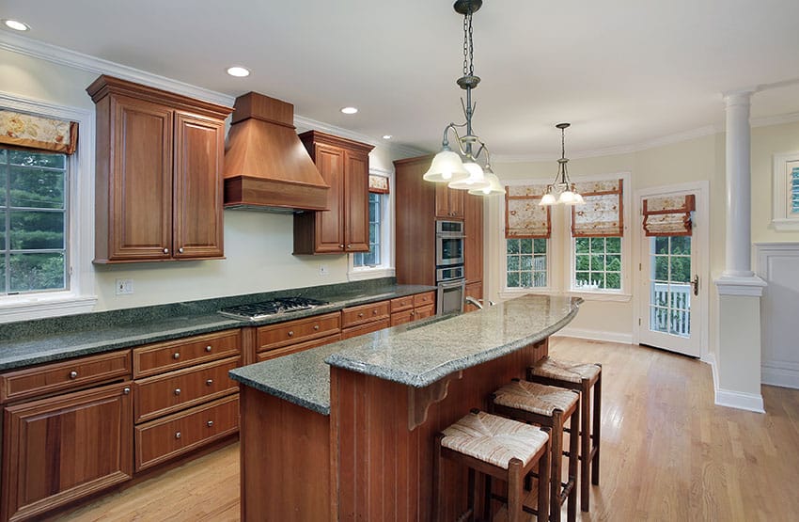



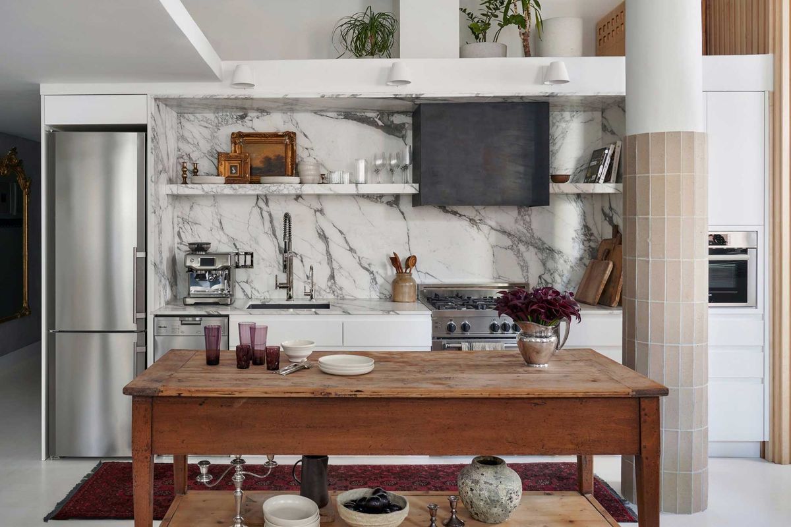

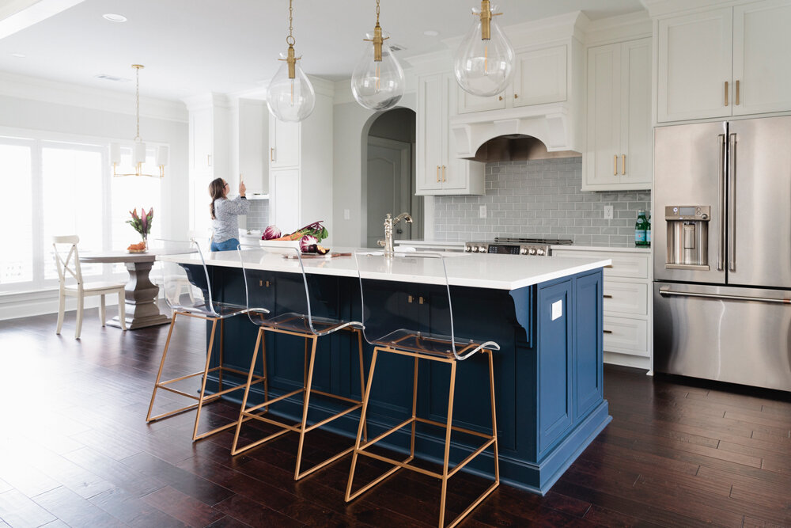

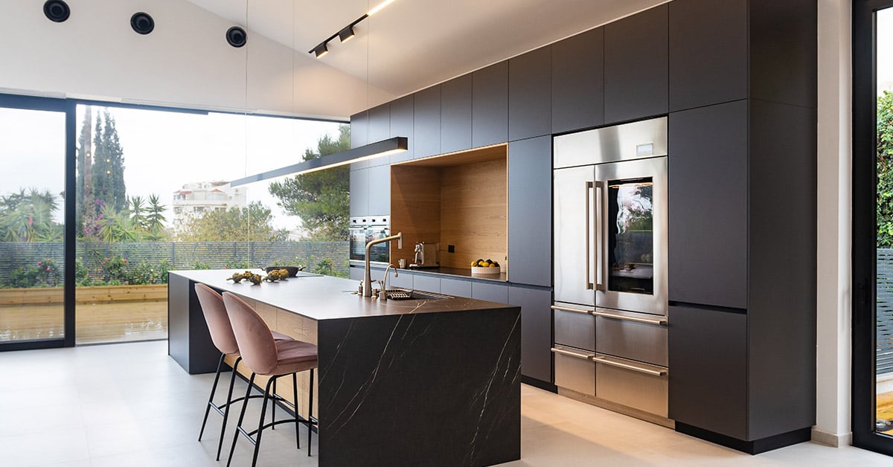








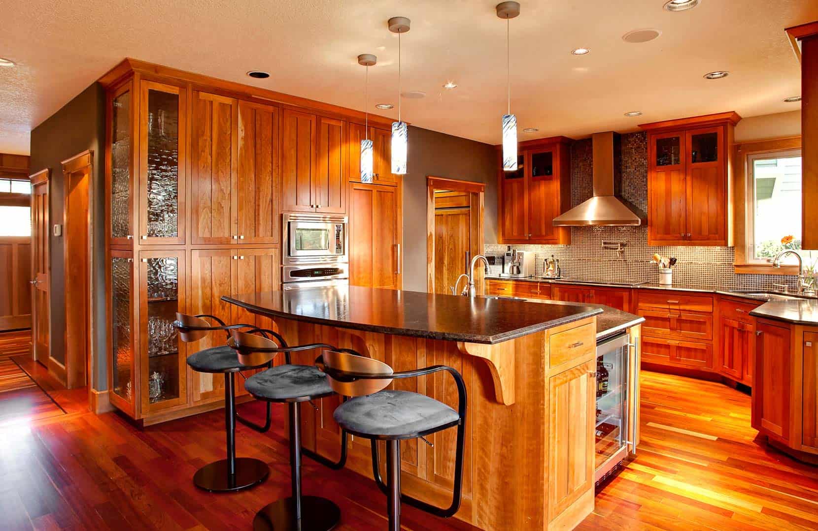
:max_bytes(150000):strip_icc()/galley-kitchen-ideas-1822133-hero-3bda4fce74e544b8a251308e9079bf9b.jpg)







