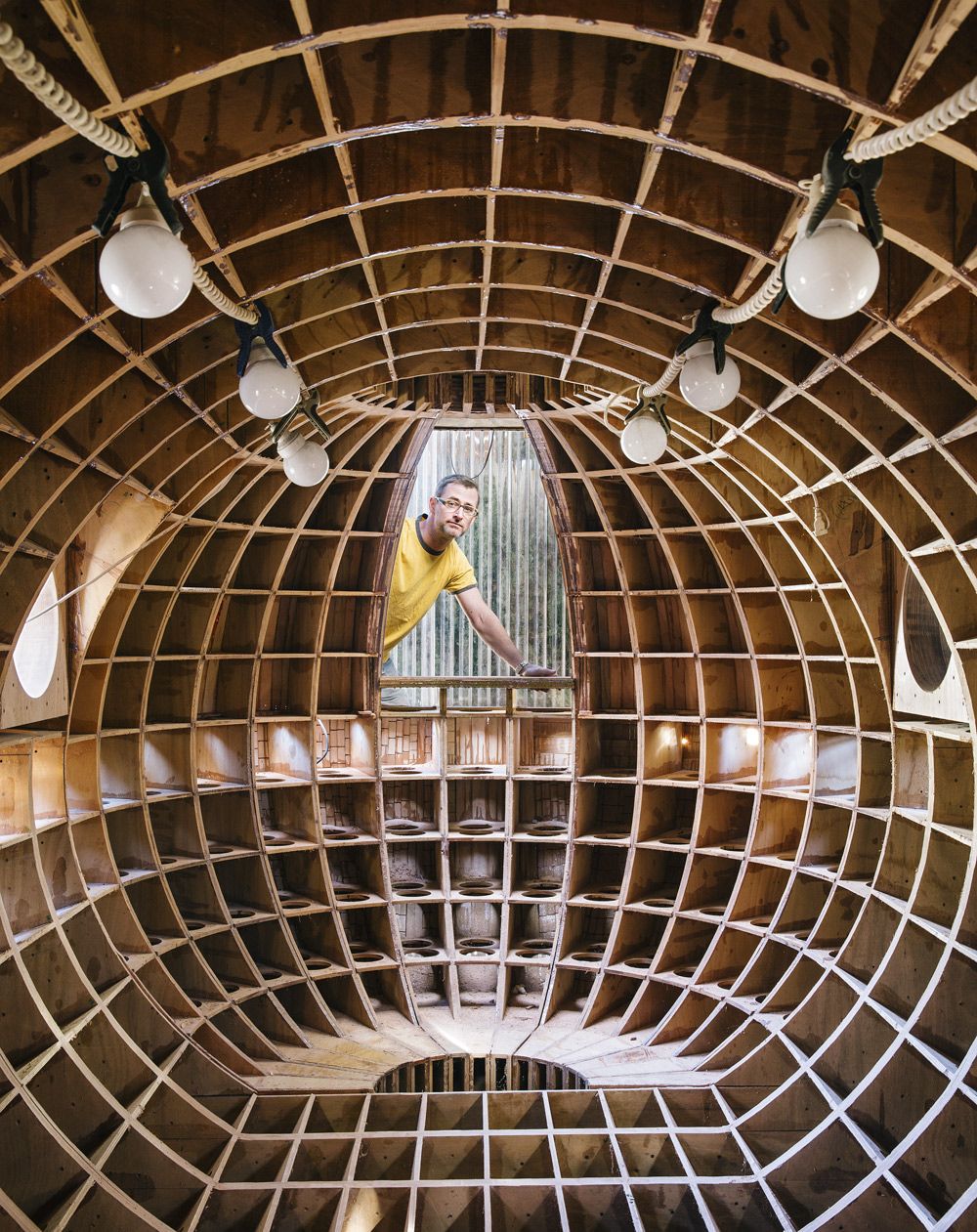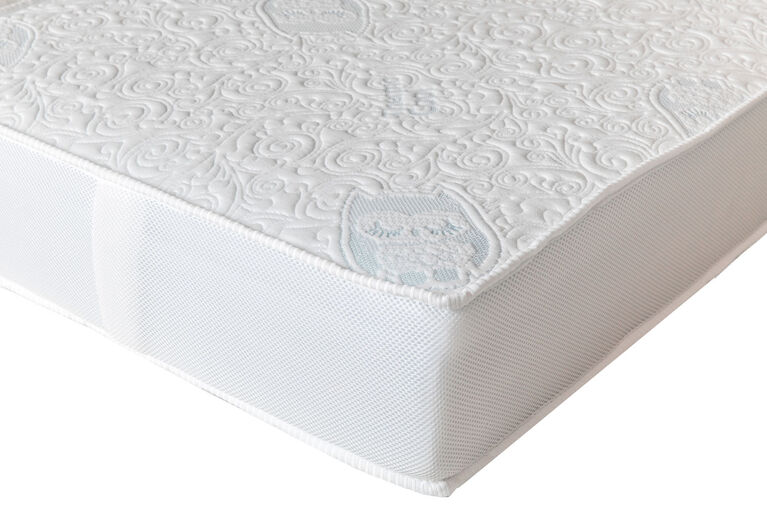Tsunami-Proof House Designs
In recent years, architects and engineers have been focused on research related to Tsunami-Proof House Designs. As the threat of tsunamis increases due to global warming and climate change, many coastal communities face a looming threat. This is why researchers and designers are trying to come up with innovative solutions, designs, and principles to ensure maximum protection of future houses. Here we'll take a look at some of the most innovative Tsunami-Proof House Designs being developed today.
Best Practices for Tsunami-Proof House Design
The first step in preparing any home for a potential Tsunami is to assess the potential risk. This means evaluating the topography of the land, as well as looking at the wave patterns of past tsunamis in the area. Once this is done, a plan can be developed for house designs that will provide the highest level of protection. Common techniques include raised foundations, reinforced concrete, and increased elevation. Other design considerations for Tsunami-Proof House designs include creating buffer zones and securing landscaping elements.
Innovative Tsunami House Design Principles
When it comes to finding the most innovative Tsunami House designs, materials and construction techniques must be tailored to the unique needs of the home. For example, materials that are strong and lightweight must be used in order to create a house design capable of withstanding the force of a Tsunami. In addition, homes must be designed in such a way that they “float” above the wave and not be swept away in its path. For this reason, many Tsunami-Proof House designs feature elevated foundations and connections that are capable of supporting a structure in the event of a Tsunami.
Tsunami Resistant House Design Strategies
In order to increase the safety of a home during a Tsunami event, homeowners must outthink the wave. This means rethinking the traditional building design strategies that leave homes vulnerable. For example, many structures have large windows or open decks and patios that are just waiting to be destroyed by an incoming break. So, instead of relying on traditional building design strategies, homeowners must look into ways to further strengthen their homes. Some of the most popular strategies include shoring up walls and foundations, anchoring fixtures and furniture, and waterproofing the home.
Modified Building Designs for Tsunamis
In addition to traditional Tsunami Resistant House Design Strategies, researchers have also developed modified building designs that can provide extra protection. These designs often feature increased elevation and sturdier connections to the ground. Furthermore, many of these modified building designs have features that can further help to secure the structure in the event of a Tsunami. These features include slope walls, pooling gutters, and pseudoballast chambers.
Tsunami-Safe Building Techniques
Another important factor for Tsunami-Proof House designs is the use of Tsunami-Safe Building Techniques. These techniques involve the selection of materials, the design, and the construction process in order to ensure that the home can withstand the waves. This includes not only the design of the structure itself, but also the selection of materials and components that can withstand the force of a Tsunami. Common Tsunami-Safe Building Techniques include using reinforced concrete, open web steel joists, and strong metal connectors.
Elevated Tsunami House Plans
Another design consideration for a Tsunami-Proof House plan is to create an elevated design. This means that the foundation and building structure are built on an elevated platform that is above ground level. This not only helps to shield the house from the force of the waves, but also provides an elevated view of the area which can help to provide an early warning system in the event of a tsunami.
Seismic-Resistant House Designs
Seismic-resistant house designs are another important consideration for Tsunami-Proof House designs. This includes making sure that the house is built on solid ground that can withstand the shaking of an earthquake. Furthermore, the building design can also include various features such as a floating foundation, shock-absorbing walls, and a reinforced roof to help to further secure the structure.
Reinforced Concrete House Designs for Tsunamis
Reinforced concrete house designs are also becoming increasingly popular for Tsunami-Proof House designs. This is because concrete is one of the strongest materials available and, when used with proper reinforcement, can provide an added layer of protection. Common features of reinforced concrete houses include reinforced walls, latticed columns, and deep piles.
Earthquake-Proof Tsunami House Structures
Earthquake-proof house structures are another important consideration for Tsunami-Proof House Designs. This includes making sure that the building will be able to withstand the force of an earthquake, as well as the added force of a Tsunami. Common materials used for earthquake-proof structures include reinforced concrete and steel, which are capable of withstanding the force of an earthquake and a Tsunami.
Tsunami Impact Resistant House Designs
The final consideration for Tsunami-Proof House Designs is to make sure that the structure is designed to withstand the impact of a Tsunami. This means that engineers and architects must use materials that are strong and lightweight, and that the design must be tailored to the unique conditions of the area. Common materials used for Tsunami impact resistance include reinforced concrete, steel, and reinforced fiberglass.
Tsunami House Design: Constructing a Building to Withstand a Devastating Force of Nature
 Creating architecture that can withstand strong natural disasters is no easy feat, however, in the modern day, humans possess the technology to develop
tsunami house design
structures, that can protect and save lives from a destructive force of nature’s wrath.
Tsunami house design
involves constructing homes on higher grounds with
sturdy foundations
that can resist a raging force of water. Scientists have discovered several ways to construct buildings that have resistance against tsunamis, earthquakes, and other natural disasters.
Creating architecture that can withstand strong natural disasters is no easy feat, however, in the modern day, humans possess the technology to develop
tsunami house design
structures, that can protect and save lives from a destructive force of nature’s wrath.
Tsunami house design
involves constructing homes on higher grounds with
sturdy foundations
that can resist a raging force of water. Scientists have discovered several ways to construct buildings that have resistance against tsunamis, earthquakes, and other natural disasters.
High-Strength Cross-Bracing and Tie-Beams / Columns
 High-strength cross-bracing and tie-beams/columns act as a
bond
between the longitudinal and transverse direction of the structure. Cross-bracing acts as a system made of steel rods or plates that can resist large horizontal forces, and tie-beams or columns help make buildings withstand high seismic activities.
High-strength cross-bracing and tie-beams/columns act as a
bond
between the longitudinal and transverse direction of the structure. Cross-bracing acts as a system made of steel rods or plates that can resist large horizontal forces, and tie-beams or columns help make buildings withstand high seismic activities.
Foundations and Masonry
 For
tsunami house design
, one must ensure the foundations are strong and deep to prevent them from shifting. Sea structures require more secure foundations, as often the geology of their environment is far more precarious than other structures. For coastal structures, post-tensioned piles with cross braces are typically used. Masonry structures are also a great choice, as they can be constructed with concrete and carefully crafted stone or brick. The careful combination of concrete and bricks with skilled workmanship and construction can result in a structure, capable of withstanding a tsunami, earthquake, or some other form of natural disaster.
For
tsunami house design
, one must ensure the foundations are strong and deep to prevent them from shifting. Sea structures require more secure foundations, as often the geology of their environment is far more precarious than other structures. For coastal structures, post-tensioned piles with cross braces are typically used. Masonry structures are also a great choice, as they can be constructed with concrete and carefully crafted stone or brick. The careful combination of concrete and bricks with skilled workmanship and construction can result in a structure, capable of withstanding a tsunami, earthquake, or some other form of natural disaster.
Emergency Warning Systems and Escape Route Planning
 When it comes to building a
tsunami-proof home
, early warning systems and escape plans are crucial components. Appropriate emergency warnings signal people when a disaster is about to hit, giving them enough time to get to a safe area. For example, there are emergency alarm systems with active sensors that are placed in water monitoring areas to detect seismic and water level activities. Besides early warning systems, escape plans must be in place. If the population in a certain area increases, evacuation bridges must be built that can be used in the event of a tsunami or earthquake.
As the world continues to move forward in terms of engineering and architecture,
tsunami house design
structures are not only becoming more efficient, but also more accessible. By taking the right steps in construction and integrating new technology, humanity can potentially create structures that are both safe and resilient in the face of a natural disaster.
When it comes to building a
tsunami-proof home
, early warning systems and escape plans are crucial components. Appropriate emergency warnings signal people when a disaster is about to hit, giving them enough time to get to a safe area. For example, there are emergency alarm systems with active sensors that are placed in water monitoring areas to detect seismic and water level activities. Besides early warning systems, escape plans must be in place. If the population in a certain area increases, evacuation bridges must be built that can be used in the event of a tsunami or earthquake.
As the world continues to move forward in terms of engineering and architecture,
tsunami house design
structures are not only becoming more efficient, but also more accessible. By taking the right steps in construction and integrating new technology, humanity can potentially create structures that are both safe and resilient in the face of a natural disaster.


































































































