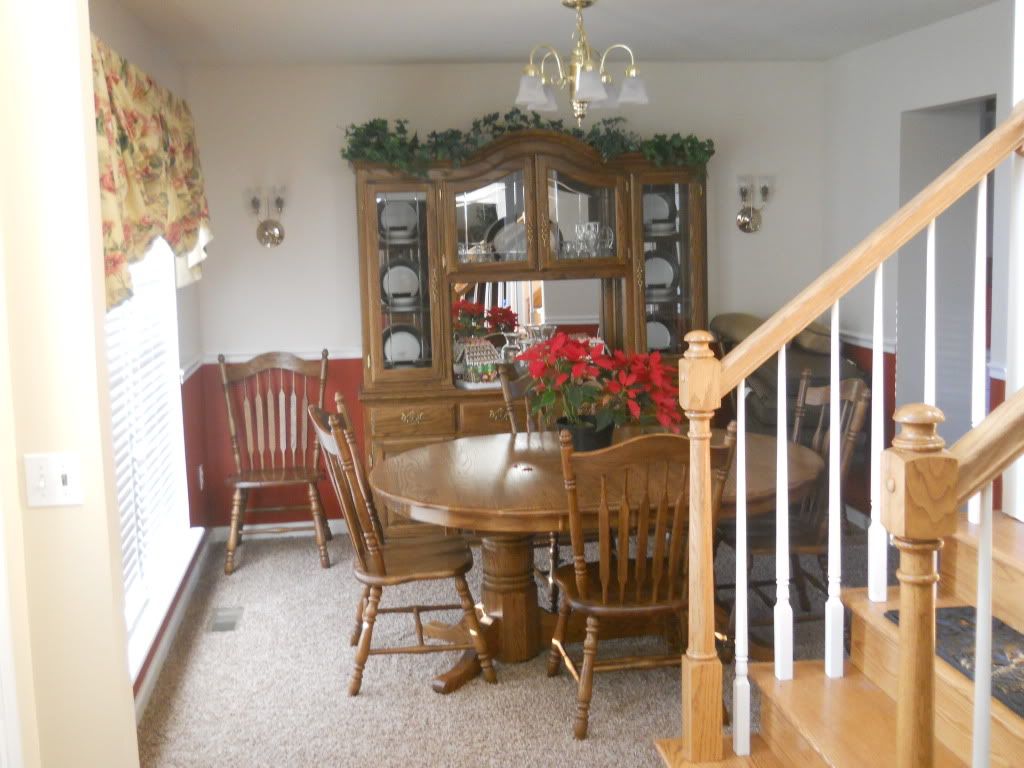For individuals with disabilities, having a kitchen that is functional and accessible is crucial for daily living. The ADA (Americans with Disabilities Act) has specific requirements for kitchen sink design to accommodate their needs. This includes having a shallow sink depth, lower countertop height, and easier to reach faucet controls.1. ADA Kitchen Sink Requirements
While following the ADA requirements is a good starting point, some individuals may require more specialized features in their kitchen design. This is where adapted kitchens come in, specially designed to meet the needs of those in wheelchairs. Features may include lower countertops and cabinets, pull-out shelves, and adjustable height appliances.2. Specially Designed Adapted Kitchen for Individuals in Wheelchairs
The triangle design refers to the arrangement of the three main work areas in a kitchen: the sink, stove, and refrigerator. This layout is considered the "golden triangle" of kitchen design, as it creates an efficient workflow and saves steps for the cook.3. The Basics of the Popular "Triangle" Kitchen Design
When choosing kitchen cabinets, there are two main shapes to consider: L-shape and wall-shape. L-shape cabinets are ideal for smaller kitchens as they utilize corner spaces effectively. Wall-shape cabinets provide more storage space and are best for larger kitchens.4. Kitchen Cabinet L-Shape vs. Wall-Shape
While the triangle layout has its benefits, it also has some drawbacks. One potential issue is that it can create a bottleneck in the kitchen if the three main work areas are too close together. It is also not ideal for kitchen designs with multiple cooks.5. The Good and Bad of the Triangle Shape Layout
To achieve the most efficient triangle layout, careful planning and consideration are necessary. The three main points of the triangle should be no more than six to nine feet apart, and there should be no major obstacles between them. It is also important to plan for enough counter space around each area.6. Planning the Perfect Kitchen "Triangle"
When designing a kitchen, there are three key concepts to keep in mind: functionality, aesthetics, and safety. The triangle layout is a great way to achieve functionality in the kitchen, but it is important to also consider the overall design and safety features such as proper lighting and ventilation.7. Three Key Concepts of Kitchen Design
While the traditional triangle layout is the most popular, there are other creative options for utilizing the triangle concept in kitchen design. Some kitchen layouts may feature two triangles, with a smaller one for prep work and a larger one for cooking and storage. Others may incorporate an angled or curved countertop to create a unique triangle shape.8. Creative Options for Triangle Kitchen Layouts
Kitchen islands are a popular addition to the triangle layout, providing additional workspace and storage. However, it is essential to consider the island's placement and its impact on the triangle's efficiency. It is recommended to have the island perpendicular to the stove or refrigerator to avoid disrupting the triangle flow.9. Kitchen Islands and Triangle Layouts
While there are countless kitchen layout options, the triangle design remains a popular choice for its practicality and efficiency. It is a tried and true layout that has stood the test of time and continues to be a top choice for kitchen renovations and new builds.10. The Practicality of the Triangle Kitchen Layout
The Benefits of Designing a Kitchen in a Triangle Shape

When it comes to designing a kitchen, the layout and shape are crucial factors to consider. One popular option that has gained widespread recognition in modern house design is the triangle kitchen layout. This layout is centered around the main work areas of the kitchen, which are the sink, stove, and refrigerator, forming a triangular shape. This design not only maximizes efficiency but also offers many other benefits that make it a top choice among homeowners.
Optimum Functionality

The triangle shape of a kitchen design ensures that all three work areas are within easy reach, making it convenient for the cook to move around and work efficiently. This layout also promotes a logical flow, as these three work areas are typically the most frequently used. It eliminates unnecessary steps and allows for a smoother workflow, saving time and effort in the long run.
Ample Storage

One of the many advantages of a triangle kitchen design is that it offers ample storage space. The triangular layout allows for more cabinets and countertops to be installed, making it easy to store and organize kitchen essentials. This layout is especially beneficial for smaller kitchens where space is limited, as it maximizes storage options without sacrificing functionality or aesthetics.
Enhanced Safety

Safety is always a top priority when it comes to house design, and the triangle kitchen layout is no exception. The compact and well-thought-out design minimizes the risk of accidents by keeping the work areas separate and organized. The cook can easily move from one work area to another without having to cross over or work around obstacles, reducing the chances of spills, slips, or burns.
Creates a Focal Point

In addition to its functional benefits, the triangle kitchen design also creates a visual focal point in any home. The triangular shape adds interest and dimension to the overall kitchen design, making it a unique and eye-catching feature. It also allows for more creative options when it comes to incorporating lighting, accents, and other design elements, making the kitchen a standout feature of the house.
In conclusion, the triangle kitchen design is an excellent choice for those looking for a functional, efficient, and visually appealing layout. It promotes optimal functionality, maximizes storage space, enhances safety, and creates a striking focal point in any home. If you're planning on designing a new kitchen or renovating an existing one, consider the many benefits of the popular triangle kitchen layout.




















































































