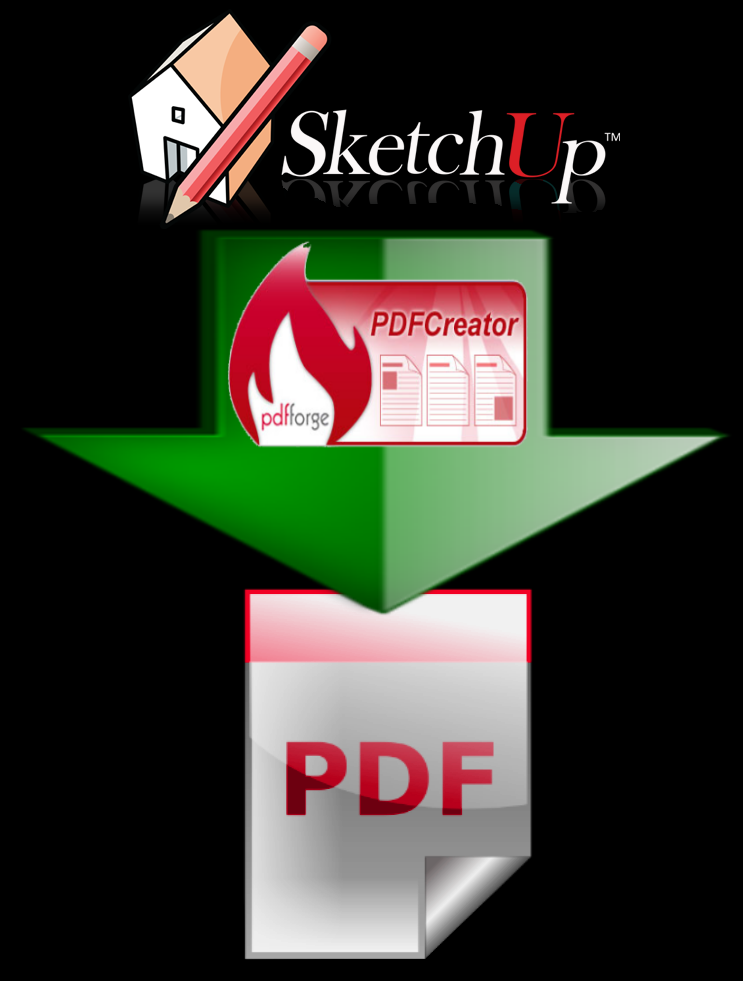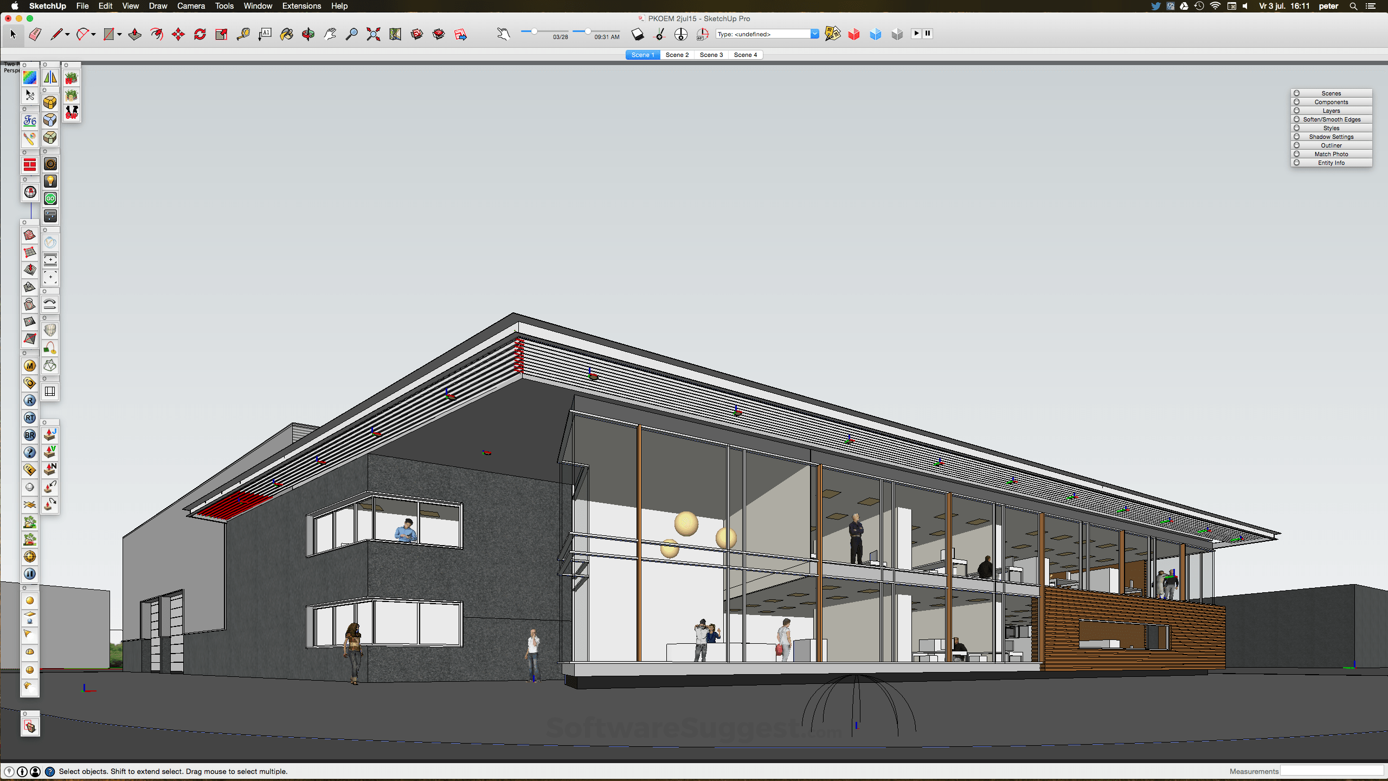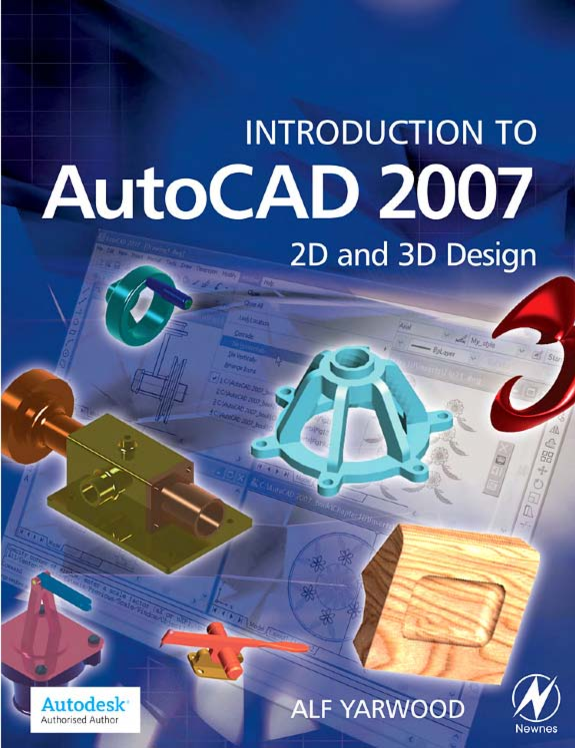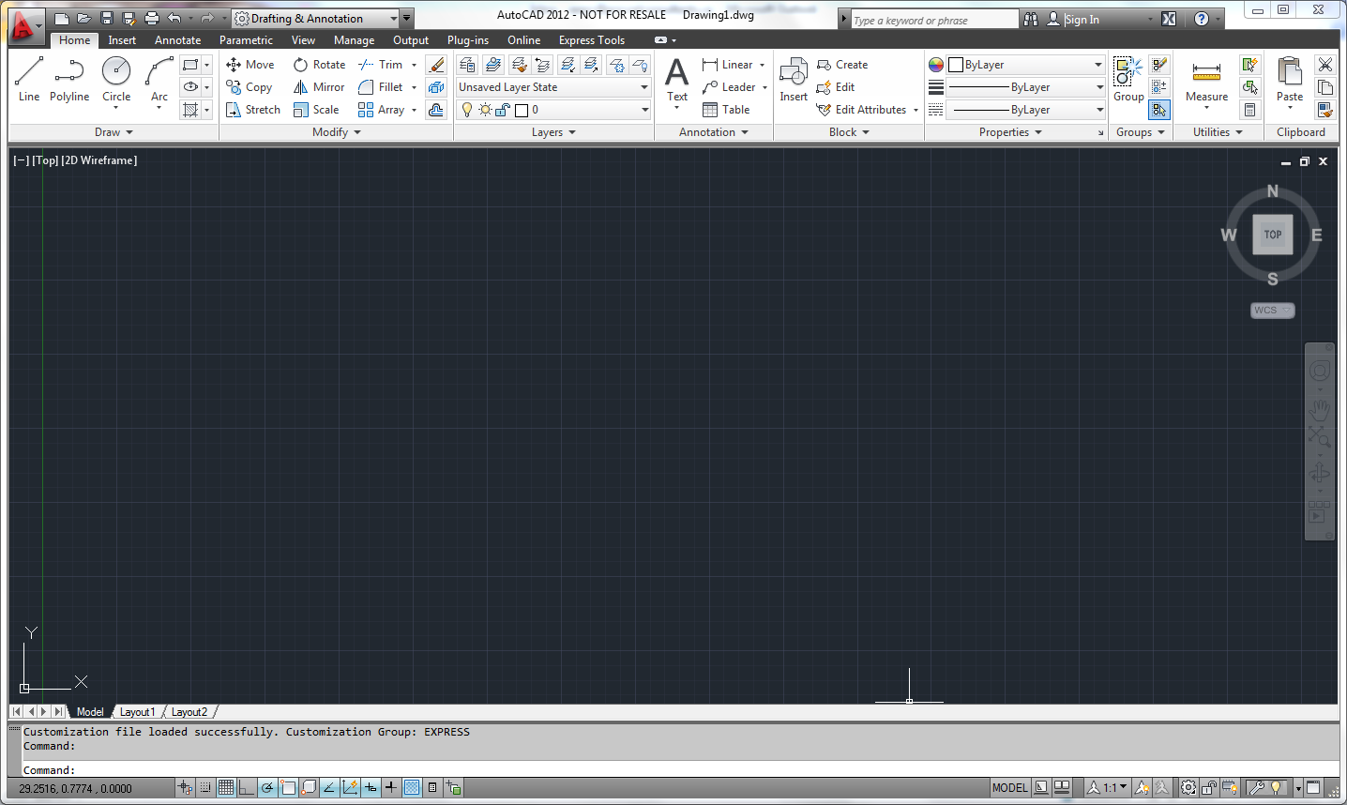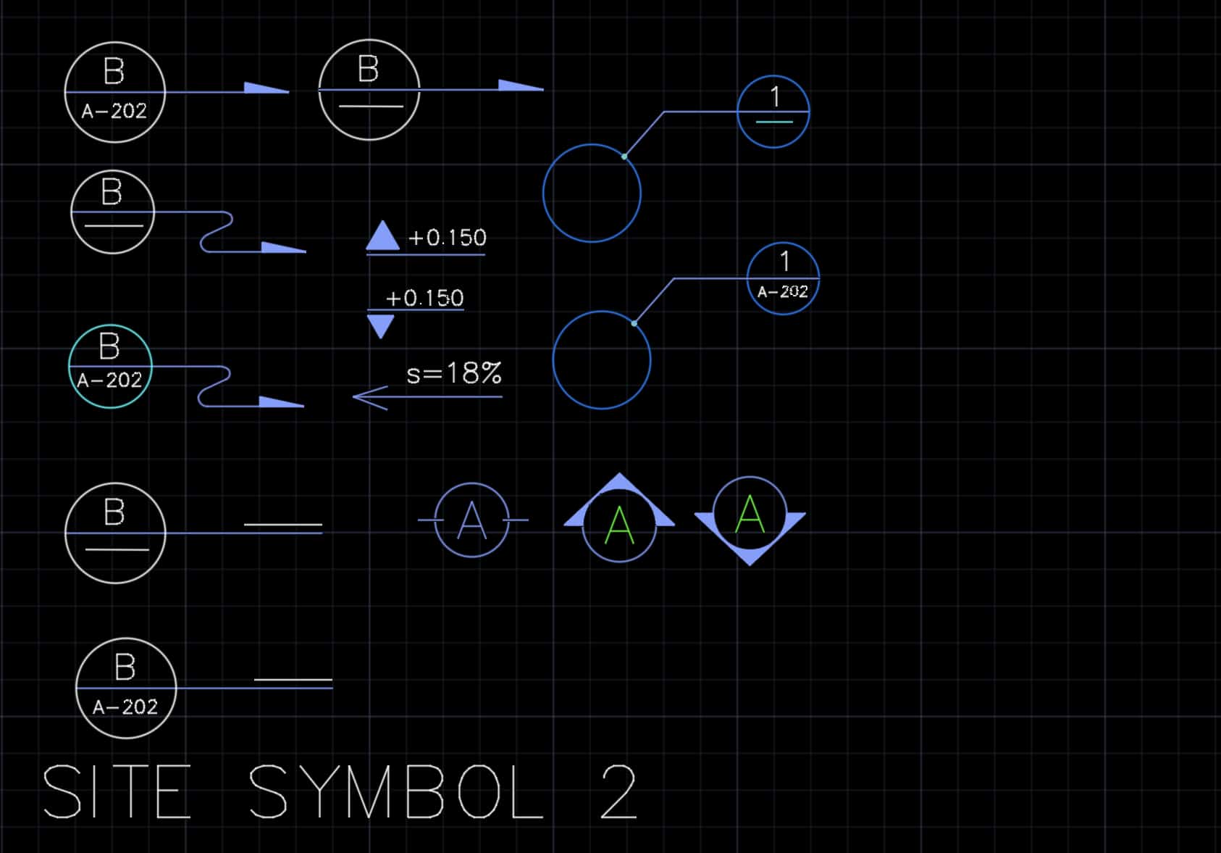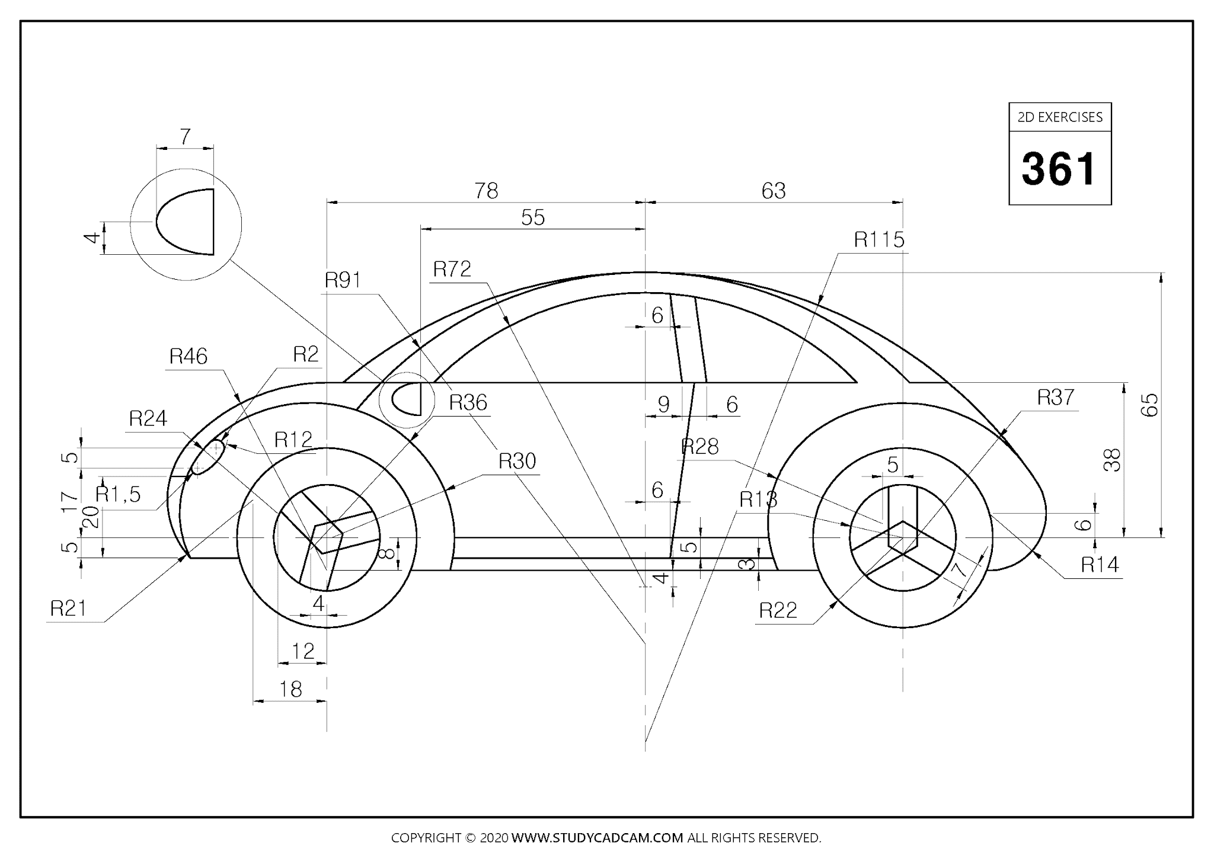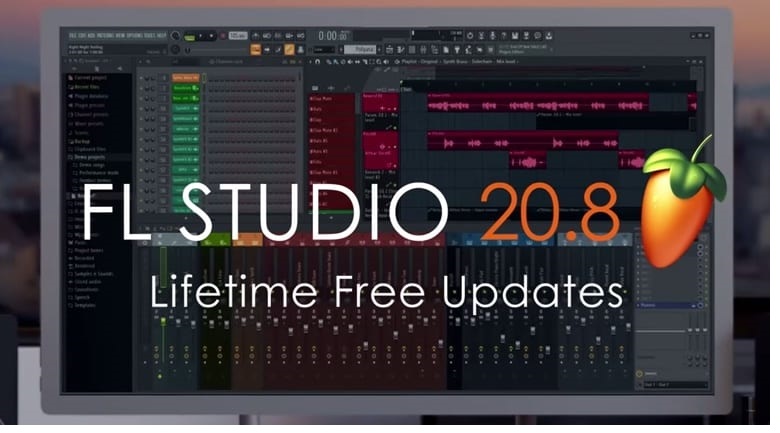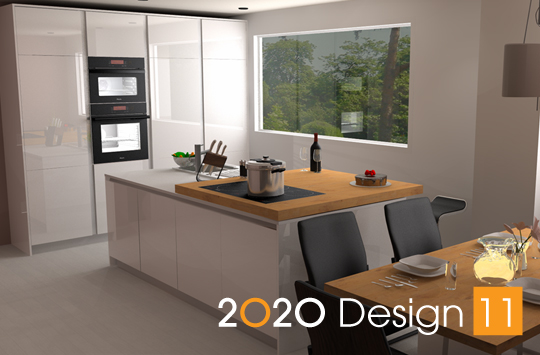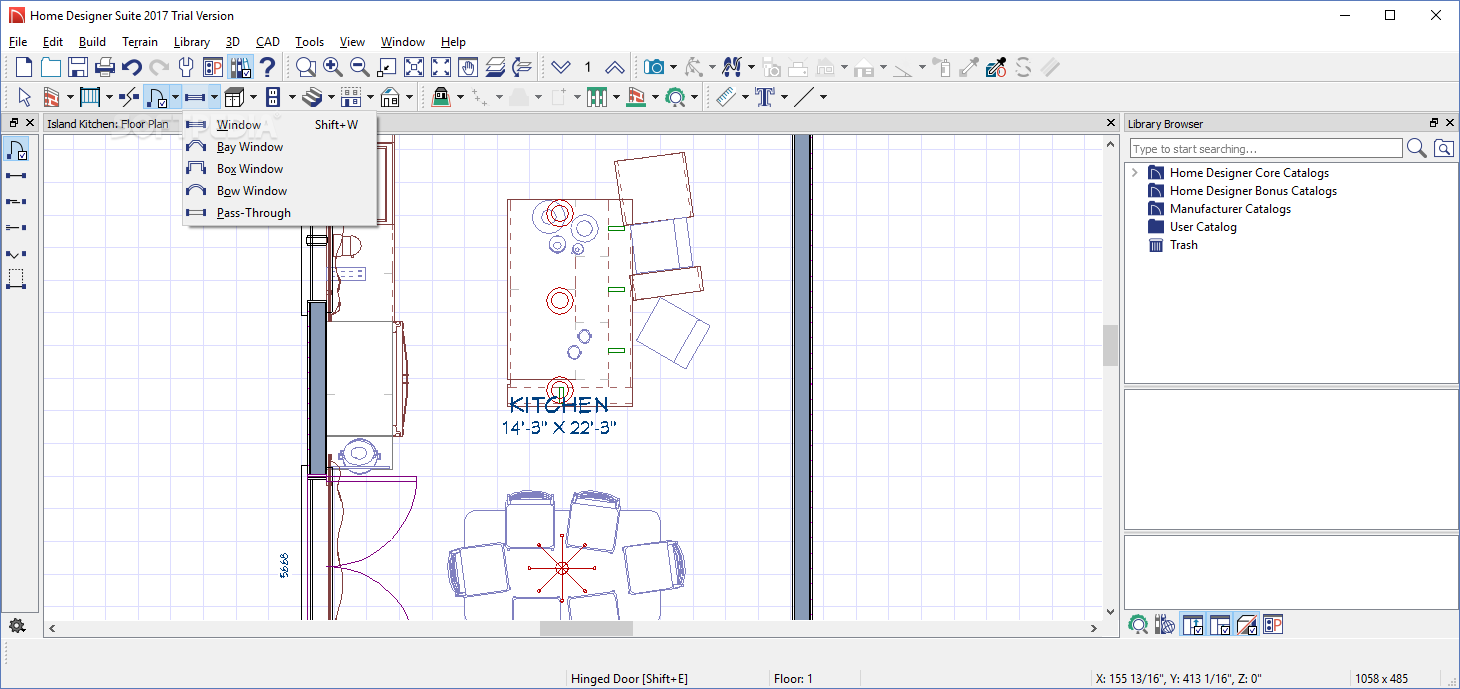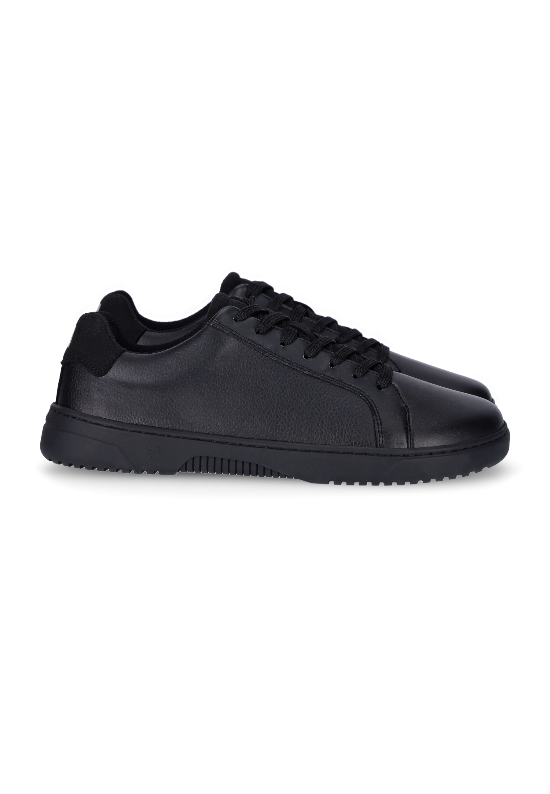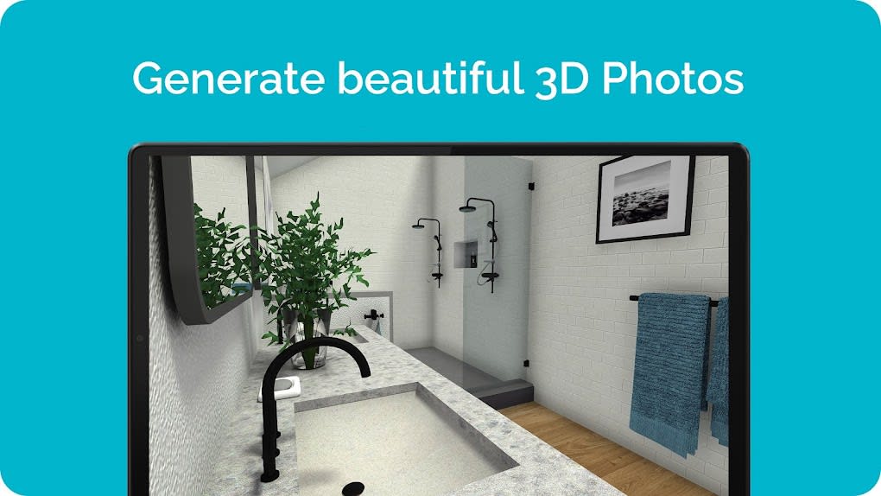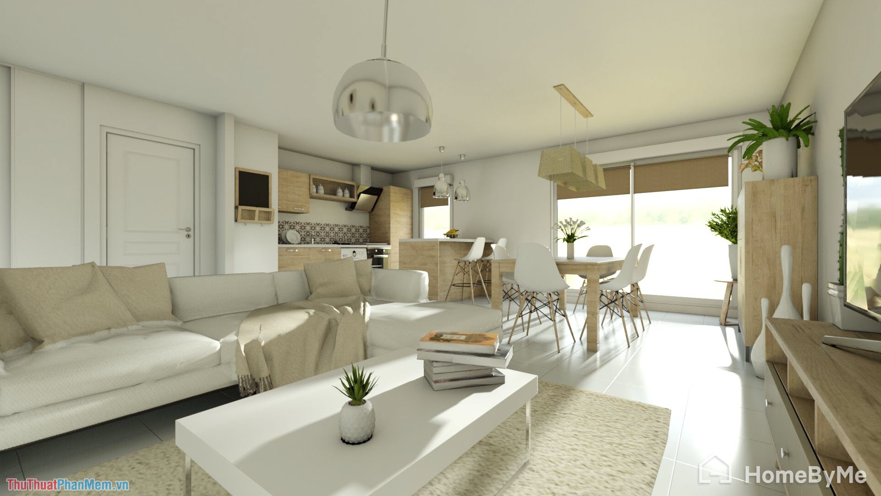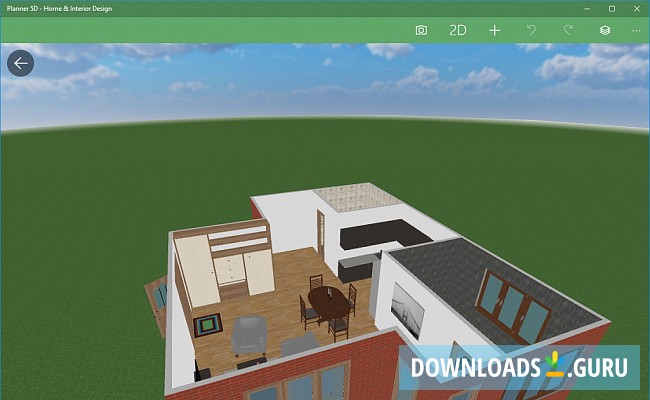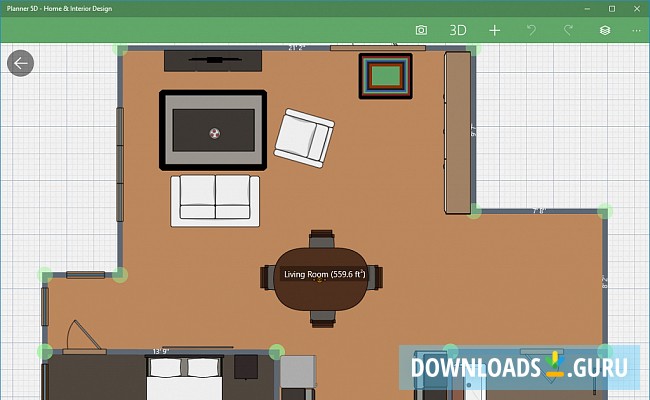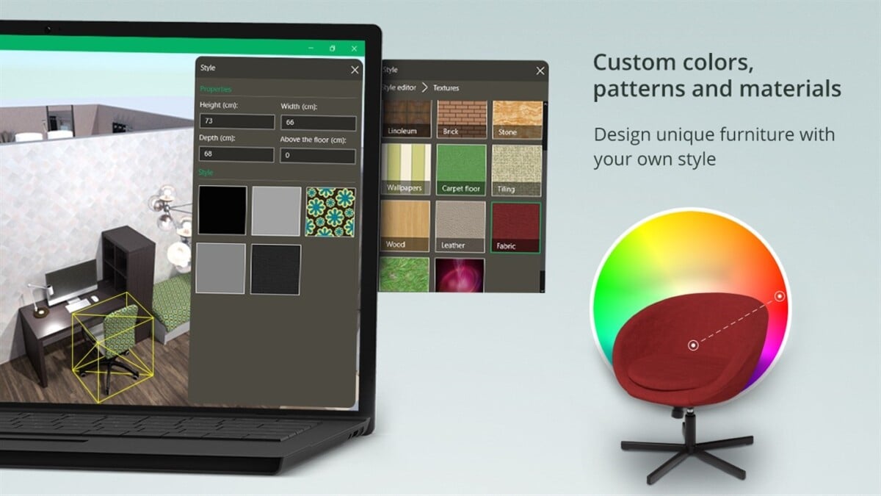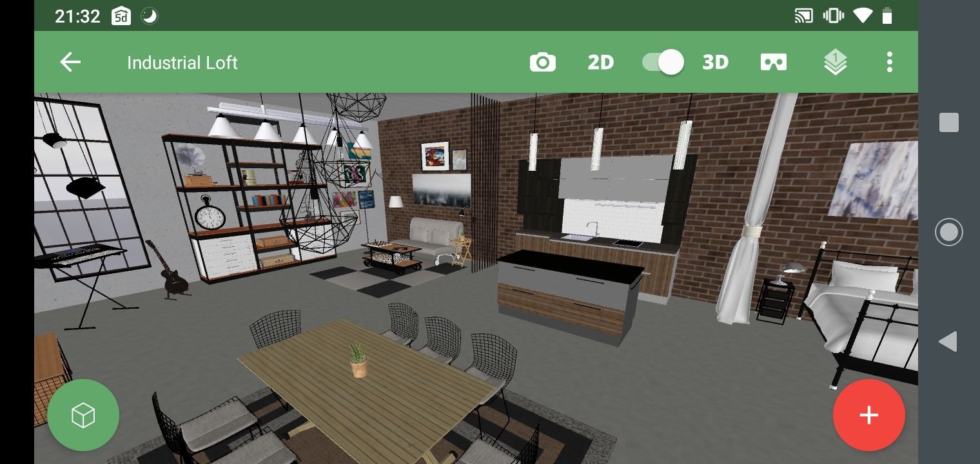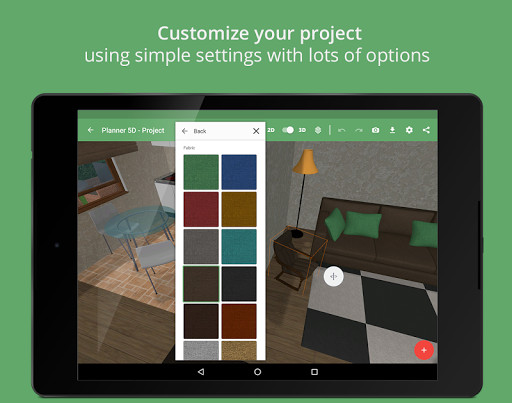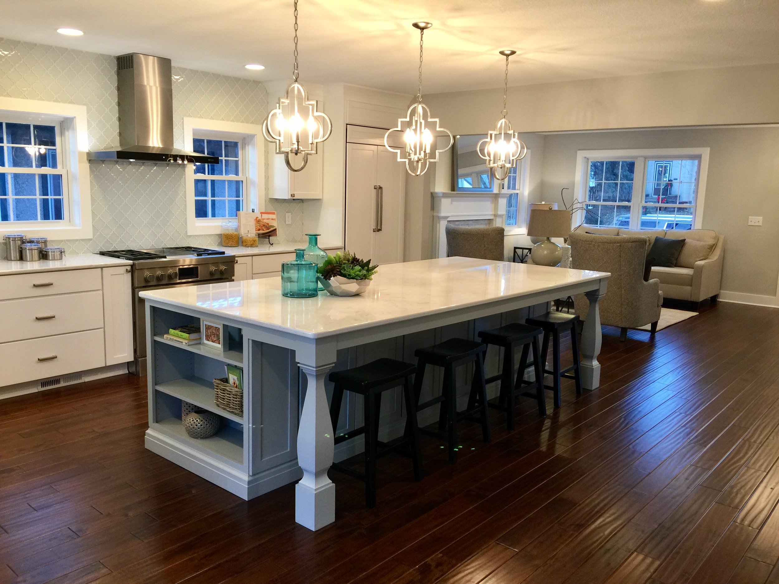SketchUp is a popular kitchen design software that is known for its user-friendly interface and powerful features. Available in both free and paid versions, SketchUp allows you to create 3D models of your kitchen design, making it easier to visualize and plan your space. With its drag and drop functionality, you can easily add cabinets, appliances, and other elements to your design. Plus, SketchUp's extensive library of models and materials gives you endless options for customizing your kitchen to fit your style and needs.1. SketchUp
AutoCAD is a professional-grade kitchen design software that is widely used in the architecture and construction industries. This powerful program offers a range of tools and features to help you create accurate and detailed designs for your kitchen. With its precise measurement capabilities and customizable templates, AutoCAD allows you to create a realistic representation of your kitchen layout. You can also add 3D models, textures, and lighting effects to bring your design to life.2. AutoCAD
Chief Architect is a comprehensive kitchen design software that is suitable for both professionals and DIY enthusiasts. With its advanced 3D rendering capabilities, you can create detailed and realistic designs of your dream kitchen. The software also offers a vast library of materials, fixtures, and appliances to choose from, making it easier to design a functional and aesthetically pleasing space. Additionally, Chief Architect allows you to generate detailed blueprints and construction documents, making it a valuable tool for contractors and builders.3. Chief Architect
20-20 Design is a popular kitchen design software that is used by interior designers, remodelers, and contractors. This powerful program offers a range of features, including 3D modeling, virtual reality, and photo-realistic rendering, to help you create stunning designs for your kitchen. With its drag and drop functionality, you can easily add cabinets, countertops, and appliances to your design. 20-20 Design also offers a wide selection of manufacturer catalogs, allowing you to visualize and price out your design accurately.4. 20-20 Design
Home Designer Suite is a comprehensive home design software that includes a dedicated module for kitchen design. This user-friendly program offers an extensive library of customizable kitchen elements, such as cabinets, countertops, and appliances, to help you create a personalized design. With its intuitive interface, you can easily drag and drop elements into your design and make changes in real-time. Home Designer Suite also allows you to view your design in 3D and generate detailed floor plans and elevations.5. Home Designer Suite
Punch! Home & Landscape Design is a versatile home design software that offers a dedicated module for kitchen design. This program offers a wide range of tools and features to help you create a detailed and accurate design for your kitchen. With its extensive library of customizable elements and 3D modeling capabilities, you can easily create a realistic representation of your dream kitchen. You can also add lighting effects and textures to enhance the visual appeal of your design.6. Punch! Home & Landscape Design
SmartDraw is a popular kitchen design software that offers a user-friendly interface and powerful features. With its drag and drop functionality, you can easily create a detailed and accurate design for your kitchen. The software also offers a vast library of customizable templates and elements, making it easy to design a space that fits your style and needs. SmartDraw also allows you to collaborate and share your designs with others, making it a great tool for working with clients or contractors.7. SmartDraw
RoomSketcher is a web-based kitchen design software that is popular among homeowners and professionals alike. With its intuitive interface and drag and drop functionality, you can easily create a 2D or 3D design of your kitchen. The software also offers a vast library of customizable elements, including cabinets, appliances, and fixtures, to help you create a personalized design. RoomSketcher also offers a 360-degree panoramic view feature, allowing you to see your design from all angles.8. RoomSketcher
HomeByMe is a free online kitchen design software that is perfect for homeowners looking to plan their dream kitchen. With its user-friendly interface and drag and drop functionality, you can easily create a 2D or 3D design of your space. The software offers a wide range of customizable elements, such as cabinets, countertops, and appliances, to help you create a functional and stylish design. HomeByMe also allows you to save and share your designs with others, making it a great tool for collaborating with family or contractors.9. HomeByMe
Planner 5D is a user-friendly kitchen design software that offers both free and paid versions. With its easy-to-use interface and drag and drop functionality, you can create a detailed and accurate design for your kitchen in no time. The software also offers a vast library of customizable elements, including cabinets, appliances, and finishes, to help you create a personalized and realistic design. Plus, Planner 5D's 3D rendering capabilities allow you to visualize and explore your design from different perspectives.10. Planner 5D
Enhance Your Kitchen Design with Top 10 Kitchen Design Software

Revolutionize Your Kitchen Design Process
/AMI089-4600040ba9154b9ab835de0c79d1343a.jpg) When it comes to designing your dream kitchen, there are countless factors to consider. From layout and color scheme to appliances and materials, the choices can be overwhelming. However, with the advancement of technology, there are now numerous
kitchen design software
options available to help you create the perfect kitchen for your home. These software programs offer a user-friendly interface, a wide range of design features, and high-quality 3D renderings to bring your vision to life. In this article, we will introduce you to the
top 10 kitchen design software
that will revolutionize your kitchen design process.
When it comes to designing your dream kitchen, there are countless factors to consider. From layout and color scheme to appliances and materials, the choices can be overwhelming. However, with the advancement of technology, there are now numerous
kitchen design software
options available to help you create the perfect kitchen for your home. These software programs offer a user-friendly interface, a wide range of design features, and high-quality 3D renderings to bring your vision to life. In this article, we will introduce you to the
top 10 kitchen design software
that will revolutionize your kitchen design process.
Effortless Designing with Virtual Tools
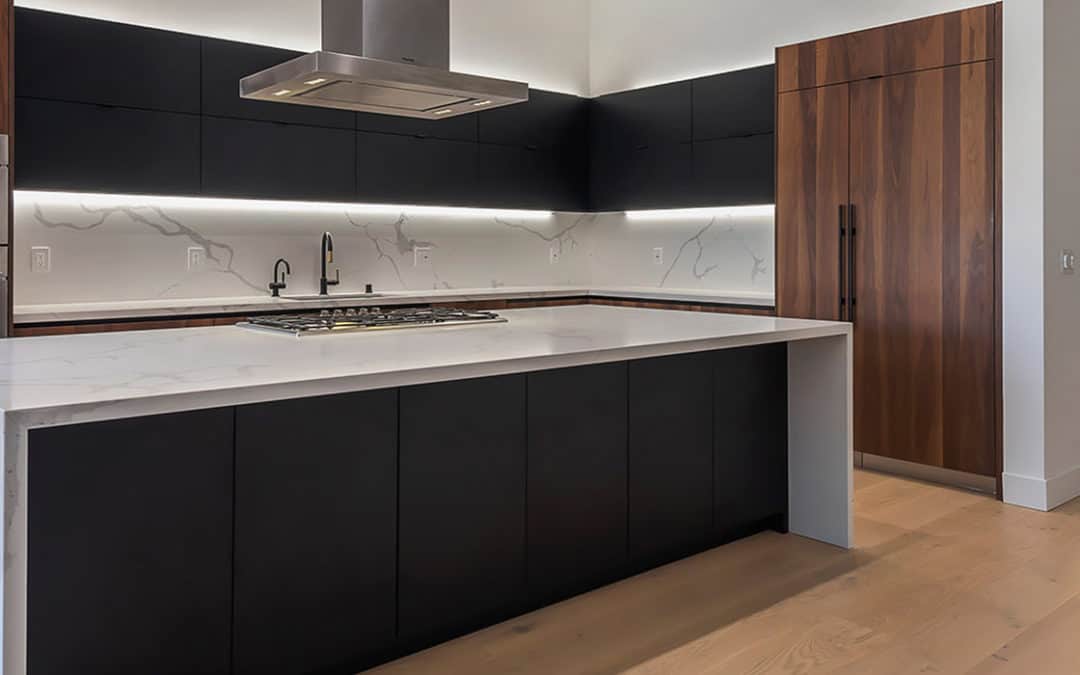 Gone are the days of flipping through magazines and cutting out pictures to create a design board for your kitchen. With the help of
kitchen design software
, you can now easily plan, visualize, and customize your kitchen design virtually. These software programs come equipped with a variety of virtual tools, such as drag-and-drop features, cabinet and appliance templates, and material libraries, making it effortless to create your dream kitchen design.
Gone are the days of flipping through magazines and cutting out pictures to create a design board for your kitchen. With the help of
kitchen design software
, you can now easily plan, visualize, and customize your kitchen design virtually. These software programs come equipped with a variety of virtual tools, such as drag-and-drop features, cabinet and appliance templates, and material libraries, making it effortless to create your dream kitchen design.
Design Features to Suit Your Needs
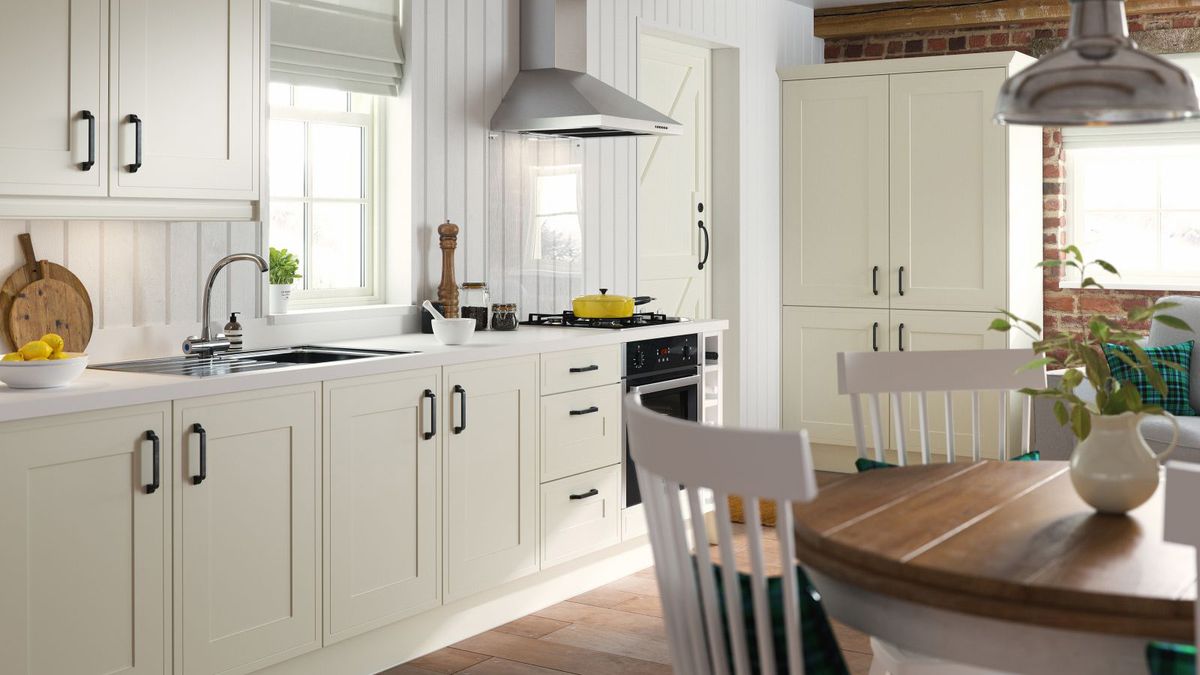 One of the greatest advantages of using
kitchen design software
is the ability to customize your design according to your specific needs. Whether you have a small kitchen space or a large open-concept layout, these software programs offer a wide range of design features to suit your requirements. From creating multiple layout options to adjusting cabinet sizes and adding decorative elements, you have complete control over every aspect of your kitchen design.
One of the greatest advantages of using
kitchen design software
is the ability to customize your design according to your specific needs. Whether you have a small kitchen space or a large open-concept layout, these software programs offer a wide range of design features to suit your requirements. From creating multiple layout options to adjusting cabinet sizes and adding decorative elements, you have complete control over every aspect of your kitchen design.
Realistic 3D Renderings for Visualization
 One of the most exciting features of
kitchen design software
is the ability to see your design come to life in a realistic 3D rendering. This allows you to get a better understanding of how your kitchen will look and feel before making any final decisions. With the help of advanced technology and high-quality graphics, you can see every detail of your design, from the color of the walls to the texture of the flooring, making it easier to make any necessary adjustments.
One of the most exciting features of
kitchen design software
is the ability to see your design come to life in a realistic 3D rendering. This allows you to get a better understanding of how your kitchen will look and feel before making any final decisions. With the help of advanced technology and high-quality graphics, you can see every detail of your design, from the color of the walls to the texture of the flooring, making it easier to make any necessary adjustments.
Save Time and Money
 In addition to providing a hassle-free and enjoyable design process,
kitchen design software
can also save you time and money. By creating a virtual design, you can easily experiment with different layouts, materials, and colors without having to physically make any changes. This not only saves you the time and effort of redoing any work but also helps you avoid costly mistakes.
In addition to providing a hassle-free and enjoyable design process,
kitchen design software
can also save you time and money. By creating a virtual design, you can easily experiment with different layouts, materials, and colors without having to physically make any changes. This not only saves you the time and effort of redoing any work but also helps you avoid costly mistakes.
In Conclusion
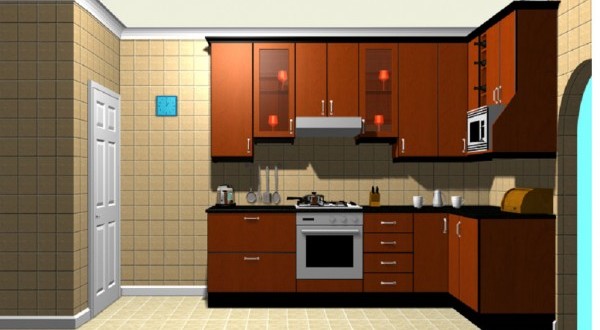 With the help of
top 10 kitchen design software
, designing your dream kitchen has never been easier. These user-friendly and feature-rich programs offer a variety of tools and options to help you create a personalized and realistic design. Whether you are a professional designer or a homeowner looking to renovate, these software programs are a valuable tool to enhance your kitchen design process. So why wait? Start exploring the world of
kitchen design software
and bring your dream kitchen to life today!
With the help of
top 10 kitchen design software
, designing your dream kitchen has never been easier. These user-friendly and feature-rich programs offer a variety of tools and options to help you create a personalized and realistic design. Whether you are a professional designer or a homeowner looking to renovate, these software programs are a valuable tool to enhance your kitchen design process. So why wait? Start exploring the world of
kitchen design software
and bring your dream kitchen to life today!

