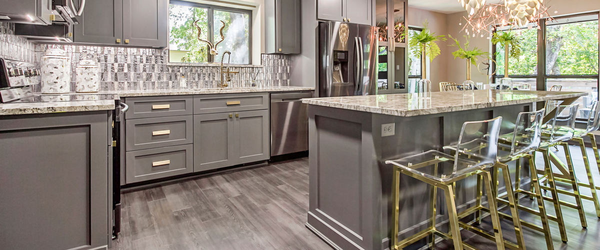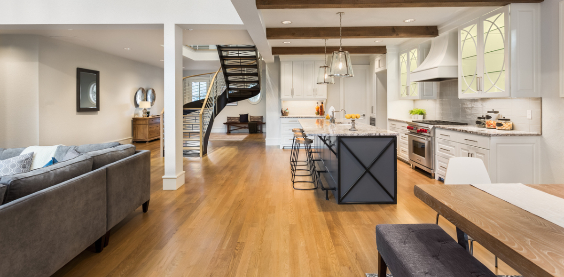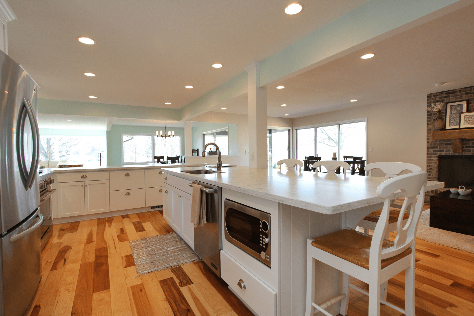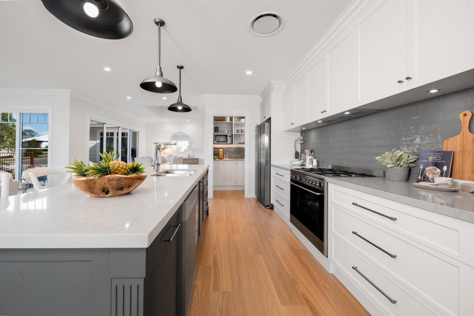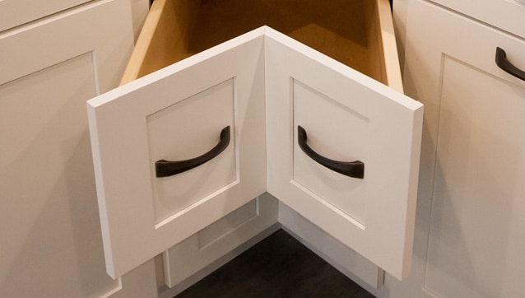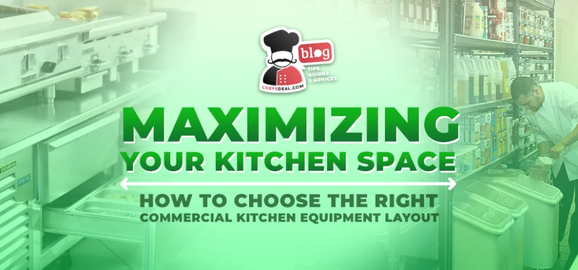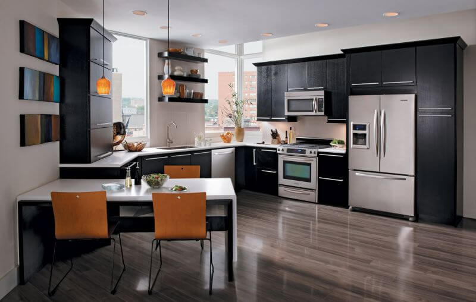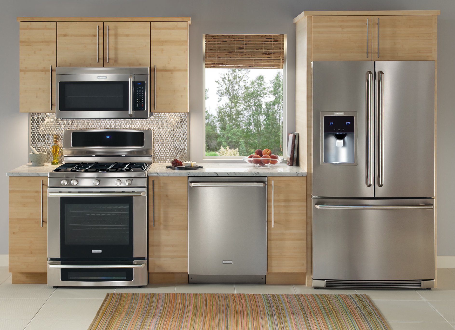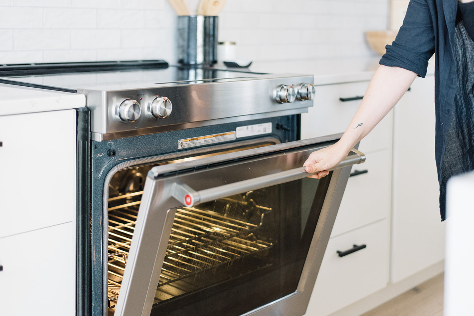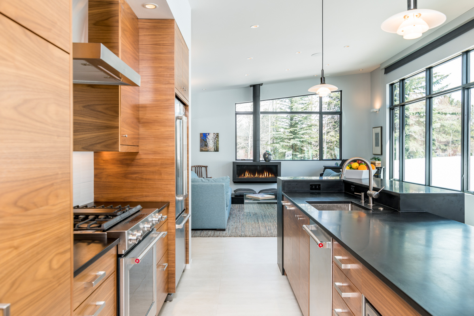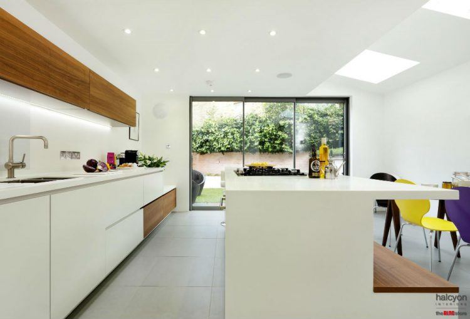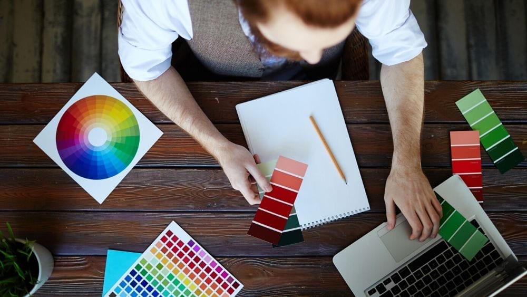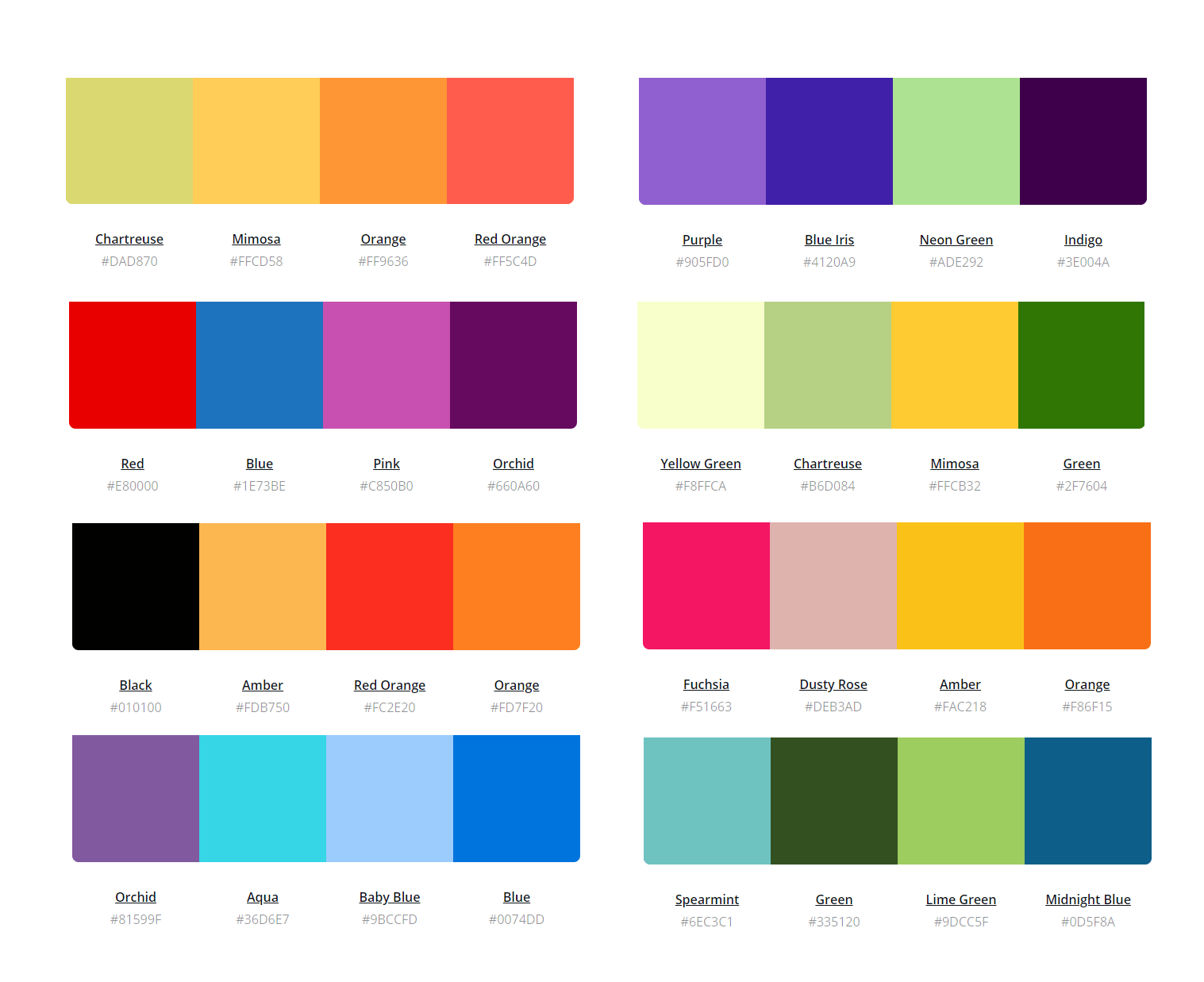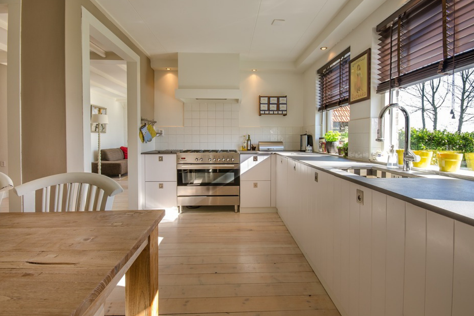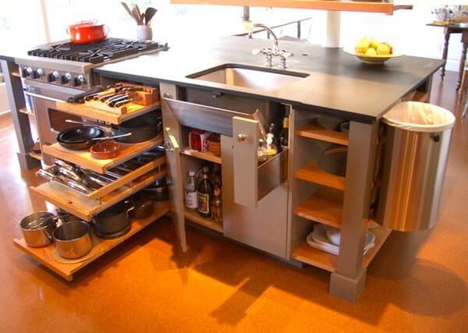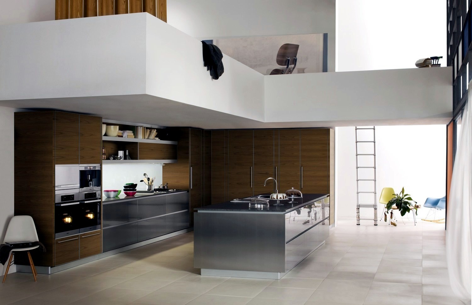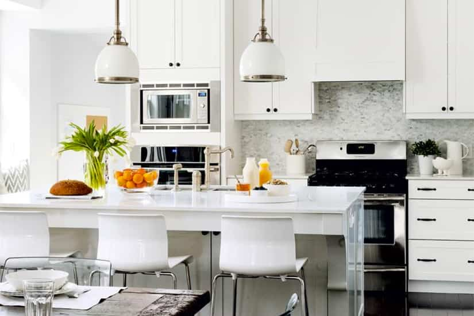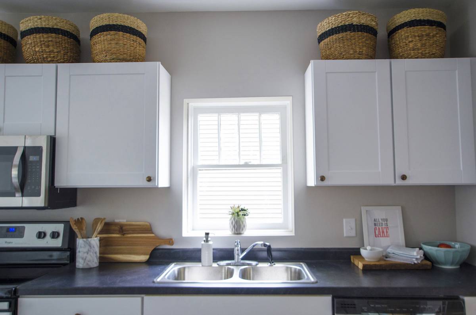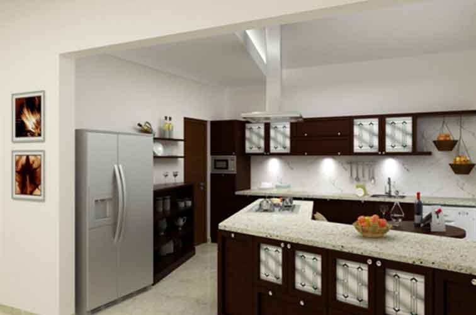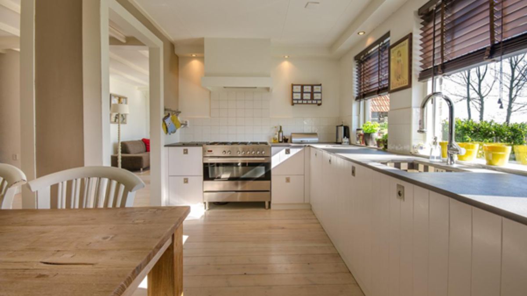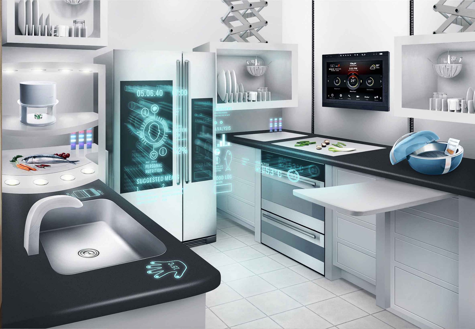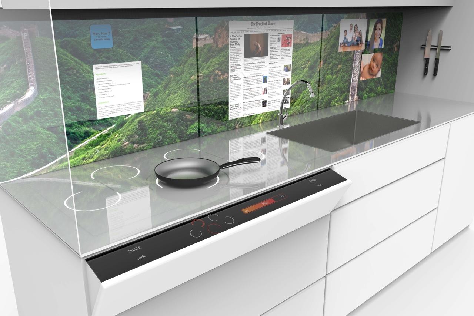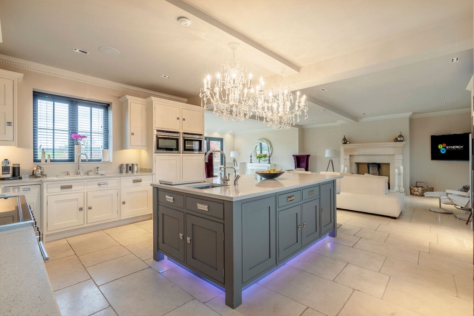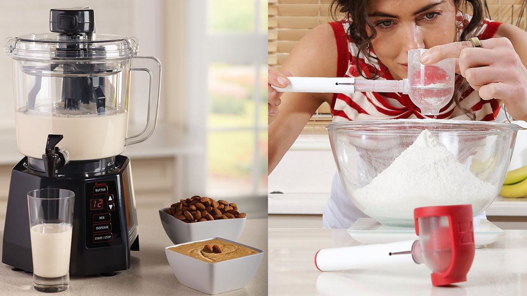Kitchen layout is one of the most important factors to consider when designing a kitchen. It determines the flow and functionality of the space, making it crucial to get it right. When planning your kitchen layout, consider the work triangle between the sink, stove, and refrigerator for optimum efficiency. You can also incorporate a kitchen island or peninsula for additional counter space and storage. Choosing the right layout for your kitchen is essential to creating a functional and aesthetically pleasing space.1. Kitchen Layout Tips
A functional kitchen is one that not only looks great but also serves its purpose efficiently. When designing your kitchen, think about how you will use the space and what features will make your tasks easier. Consider incorporating features such as a pull-out pantry, deep drawers, and a built-in trash and recycling system. By designing a functional kitchen, you can save time and effort in your everyday cooking and meal preparation.2. Designing a Functional Kitchen
Storage is essential in any kitchen, and it's important to make the most of the available space. Start by decluttering and getting rid of any unnecessary items. Then, consider utilizing vertical space with tall cabinets and shelves. You can also incorporate storage solutions such as pull-out racks, lazy susans, and under-cabinet organizers. Maximizing storage in your kitchen will not only make it more organized but also create a cleaner and more spacious look.3. Maximizing Storage in a Kitchen
A kitchen is not complete without the right appliances. When selecting appliances for your kitchen, consider their size, features, and energy efficiency. For example, a smaller kitchen may benefit from a compact dishwasher, while a large family may need a double oven. Choosing the right appliances can make a big difference in the functionality and style of your kitchen.4. Choosing the Right Appliances for Your Kitchen
Natural light can make a huge impact on the overall look and feel of a kitchen. When designing your kitchen, consider incorporating windows or skylights to bring in natural light. You can also place reflective surfaces, such as a backsplash or countertops, to bounce light around the space. Natural light not only makes a kitchen look brighter and more inviting but also helps save on energy costs.5. Incorporating Natural Light in Kitchen Design
The color scheme of a kitchen can greatly affect its overall aesthetic. When choosing a color scheme, consider the style of your home, the size of the kitchen, and your personal preferences. Neutral colors like white, gray, and beige are versatile and timeless, while bold colors like blue, green, or red can add a pop of personality. Choose a color scheme that speaks to your style and complements the rest of your home.6. Selecting the Perfect Color Scheme for Your Kitchen
Designing a small kitchen can be a challenge, but there are many space-saving solutions that can help maximize the limited space. Consider using foldable or stackable furniture, utilizing vertical space with shelves, and incorporating multi-functional pieces like a kitchen island with storage. With the right solutions, you can make the most out of a small kitchen without sacrificing style or functionality.7. Utilizing Space-Saving Solutions in a Small Kitchen
Just like any other room in your home, a kitchen should reflect your personality and style. Consider adding personal touches such as artwork, plants, or unique decor pieces to make the space feel more like your own. You can also incorporate your favorite colors or patterns in the kitchen design. Adding personality to your kitchen design will make it feel more welcoming and personalized.8. Adding Personality to Your Kitchen Design
Designing a kitchen can be an expensive endeavor, but it doesn't have to break the bank. Consider making cost-effective decisions, such as opting for laminate countertops instead of granite or choosing ready-to-assemble cabinets instead of custom-made ones. With some creativity and smart budgeting, you can create a beautiful kitchen without overspending.9. Creating a Budget-Friendly Kitchen Design
Technology has made its way into every aspect of our lives, and the kitchen is no exception. Consider incorporating smart technology such as touchless faucets, voice-activated appliances, or a smart refrigerator with a built-in screen and Wi-Fi. Incorporating smart technology in your kitchen can make your everyday tasks easier and more efficient.10. Incorporating Smart Technology in Kitchen Design
Tips for Designing a Functional and Stylish Kitchen

Utilize Every Inch of Space
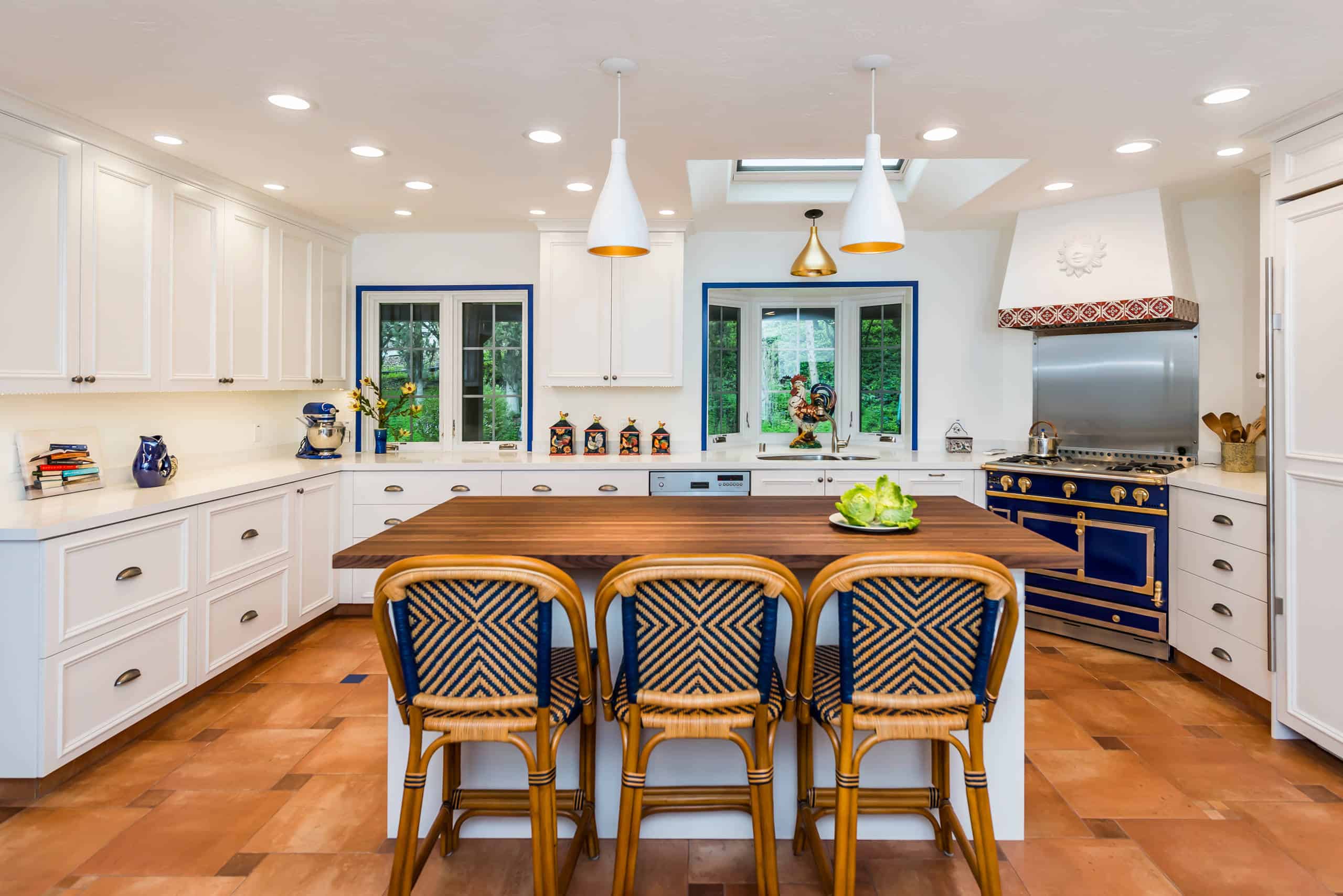 The kitchen is often considered the heart of the home, and for good reason. It's the place where meals are prepared, conversations are had, and memories are made. As such an important space, designing a kitchen that is both functional and stylish is essential. Here are some tips to help you create a kitchen that meets all your needs.
One of the key elements in designing a kitchen is to make the most of the available space. This is especially important in smaller kitchens where every inch counts. Utilizing vertical space is a great way to maximize storage and create a more streamlined look. Consider installing shelves or cabinets that go all the way up to the ceiling to make use of the often-overlooked space above. You can also hang pots and pans from a ceiling rack or use a pegboard to organize and store kitchen tools. These clever storage solutions not only free up counter and cabinet space, but they also add visual interest to the room.
The kitchen is often considered the heart of the home, and for good reason. It's the place where meals are prepared, conversations are had, and memories are made. As such an important space, designing a kitchen that is both functional and stylish is essential. Here are some tips to help you create a kitchen that meets all your needs.
One of the key elements in designing a kitchen is to make the most of the available space. This is especially important in smaller kitchens where every inch counts. Utilizing vertical space is a great way to maximize storage and create a more streamlined look. Consider installing shelves or cabinets that go all the way up to the ceiling to make use of the often-overlooked space above. You can also hang pots and pans from a ceiling rack or use a pegboard to organize and store kitchen tools. These clever storage solutions not only free up counter and cabinet space, but they also add visual interest to the room.
Choose the Right Layout
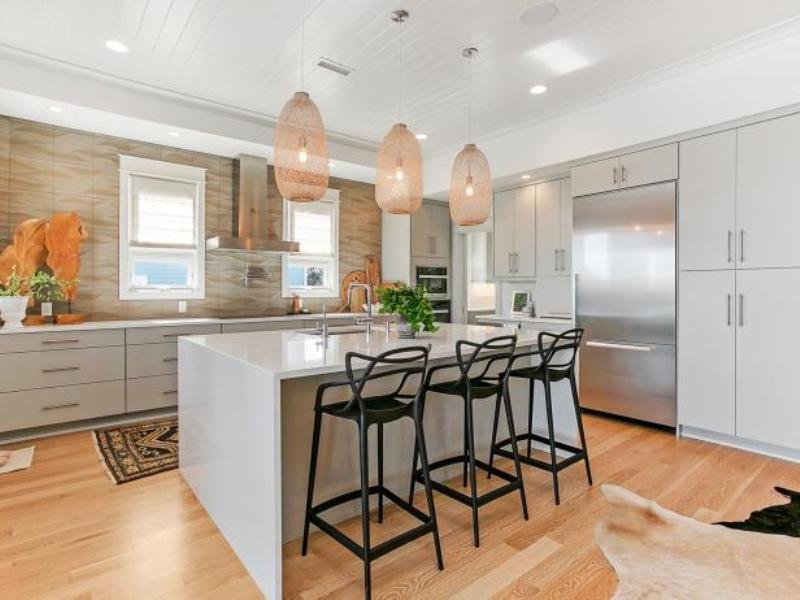 The layout of your kitchen is another crucial factor to consider when designing. The three main types of kitchen layouts are U-shaped, L-shaped, and galley. Each has its own advantages and works best for different spaces. For example, U-shaped kitchens offer the most counter and storage space, making it ideal for larger kitchens. L-shaped kitchens are perfect for smaller or open-concept spaces as they allow for easy flow and access to other areas. Galley kitchens are best suited for narrow spaces and feature two parallel walls with a walkway in between. Whichever layout you choose, make sure it is functional and fits your lifestyle.
Pro tip:
Leave at least 42 inches of space between countertops and cabinets to allow for easy movement and access.
The layout of your kitchen is another crucial factor to consider when designing. The three main types of kitchen layouts are U-shaped, L-shaped, and galley. Each has its own advantages and works best for different spaces. For example, U-shaped kitchens offer the most counter and storage space, making it ideal for larger kitchens. L-shaped kitchens are perfect for smaller or open-concept spaces as they allow for easy flow and access to other areas. Galley kitchens are best suited for narrow spaces and feature two parallel walls with a walkway in between. Whichever layout you choose, make sure it is functional and fits your lifestyle.
Pro tip:
Leave at least 42 inches of space between countertops and cabinets to allow for easy movement and access.
Invest in Quality Materials
/AMI089-4600040ba9154b9ab835de0c79d1343a.jpg) When it comes to designing a kitchen, it's important to invest in quality materials that will stand the test of time. Cabinets, countertops, and appliances are the backbone of any kitchen and should be chosen with care. Opt for durable materials such as solid wood cabinets, granite or quartz countertops, and stainless steel appliances. Not only will these materials add value to your home, but they will also give your kitchen a high-end and sophisticated look.
Pro tip:
Consider choosing a neutral color palette for your kitchen, as it will give you more flexibility to change up the décor in the future.
When it comes to designing a kitchen, it's important to invest in quality materials that will stand the test of time. Cabinets, countertops, and appliances are the backbone of any kitchen and should be chosen with care. Opt for durable materials such as solid wood cabinets, granite or quartz countertops, and stainless steel appliances. Not only will these materials add value to your home, but they will also give your kitchen a high-end and sophisticated look.
Pro tip:
Consider choosing a neutral color palette for your kitchen, as it will give you more flexibility to change up the décor in the future.
Don't Forget the Lighting
 Lighting is often an afterthought when designing a kitchen, but it can make a huge difference in the overall look and functionality of the space. A well-lit kitchen not only makes it easier to prepare meals, but it also creates a warm and inviting atmosphere. Consider installing different types of lighting, such as recessed lights, pendant lights, and under-cabinet lights, to provide both ambient and task lighting. You can also add a statement light fixture, such as a chandelier or a cluster of pendants, to add a touch of personality to the room.
Pro tip:
Install dimmer switches to control the intensity of the light and create different moods in the kitchen.
Lighting is often an afterthought when designing a kitchen, but it can make a huge difference in the overall look and functionality of the space. A well-lit kitchen not only makes it easier to prepare meals, but it also creates a warm and inviting atmosphere. Consider installing different types of lighting, such as recessed lights, pendant lights, and under-cabinet lights, to provide both ambient and task lighting. You can also add a statement light fixture, such as a chandelier or a cluster of pendants, to add a touch of personality to the room.
Pro tip:
Install dimmer switches to control the intensity of the light and create different moods in the kitchen.
Final Thoughts
 Designing a kitchen can be an overwhelming task, but by following these tips, you can create a space that is not only functional but also stylish and inviting. Remember to utilize all available space, choose the right layout, invest in quality materials, and pay attention to lighting. With these tips, you'll be well on your way to designing the kitchen of your dreams.
Designing a kitchen can be an overwhelming task, but by following these tips, you can create a space that is not only functional but also stylish and inviting. Remember to utilize all available space, choose the right layout, invest in quality materials, and pay attention to lighting. With these tips, you'll be well on your way to designing the kitchen of your dreams.



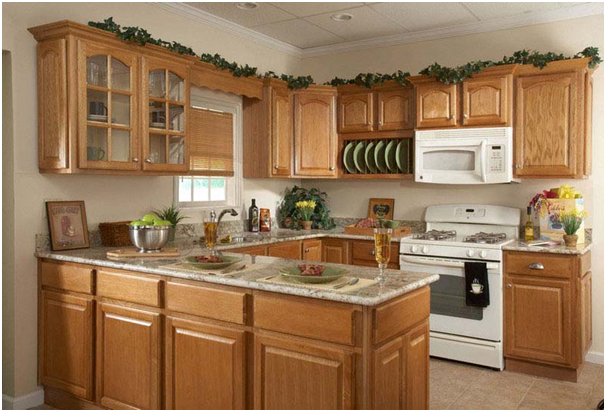


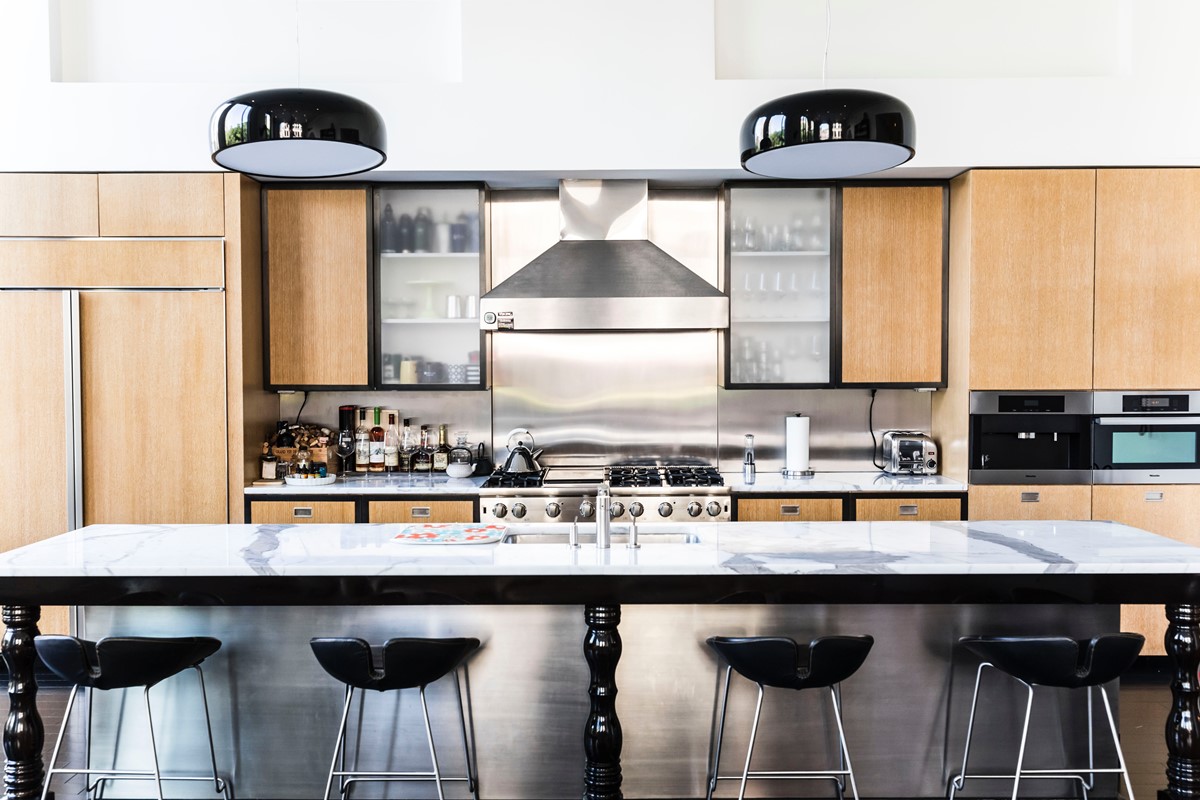





:max_bytes(150000):strip_icc()/181218_YaleAve_0175-29c27a777dbc4c9abe03bd8fb14cc114.jpg)





