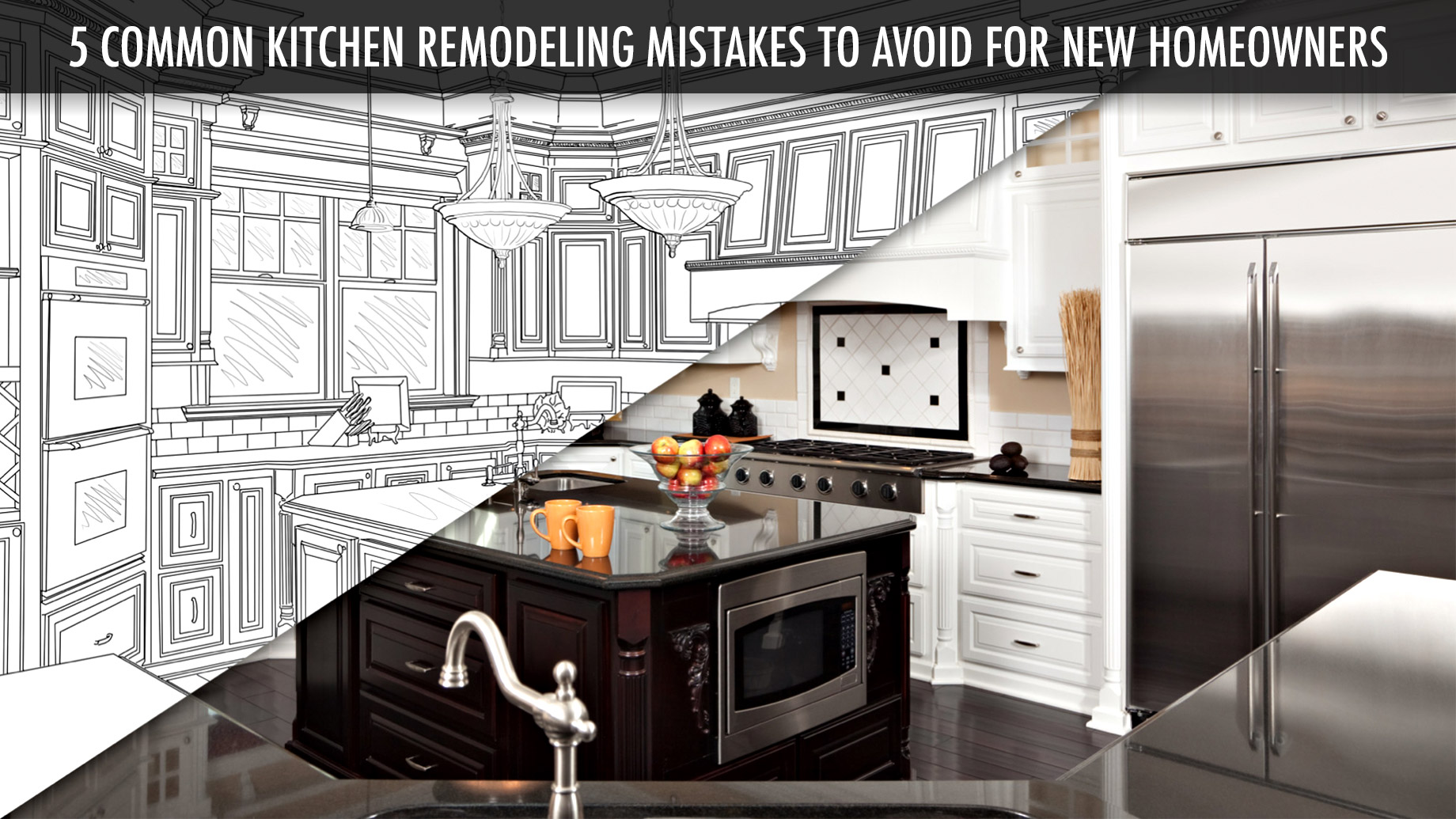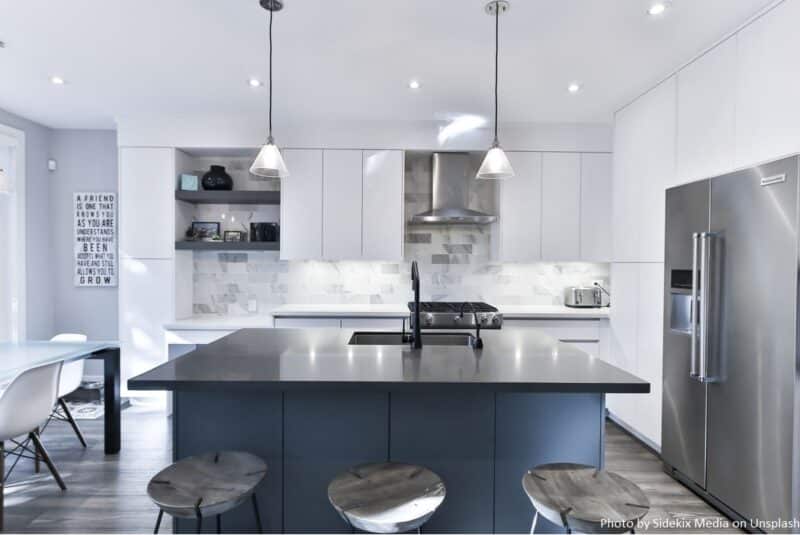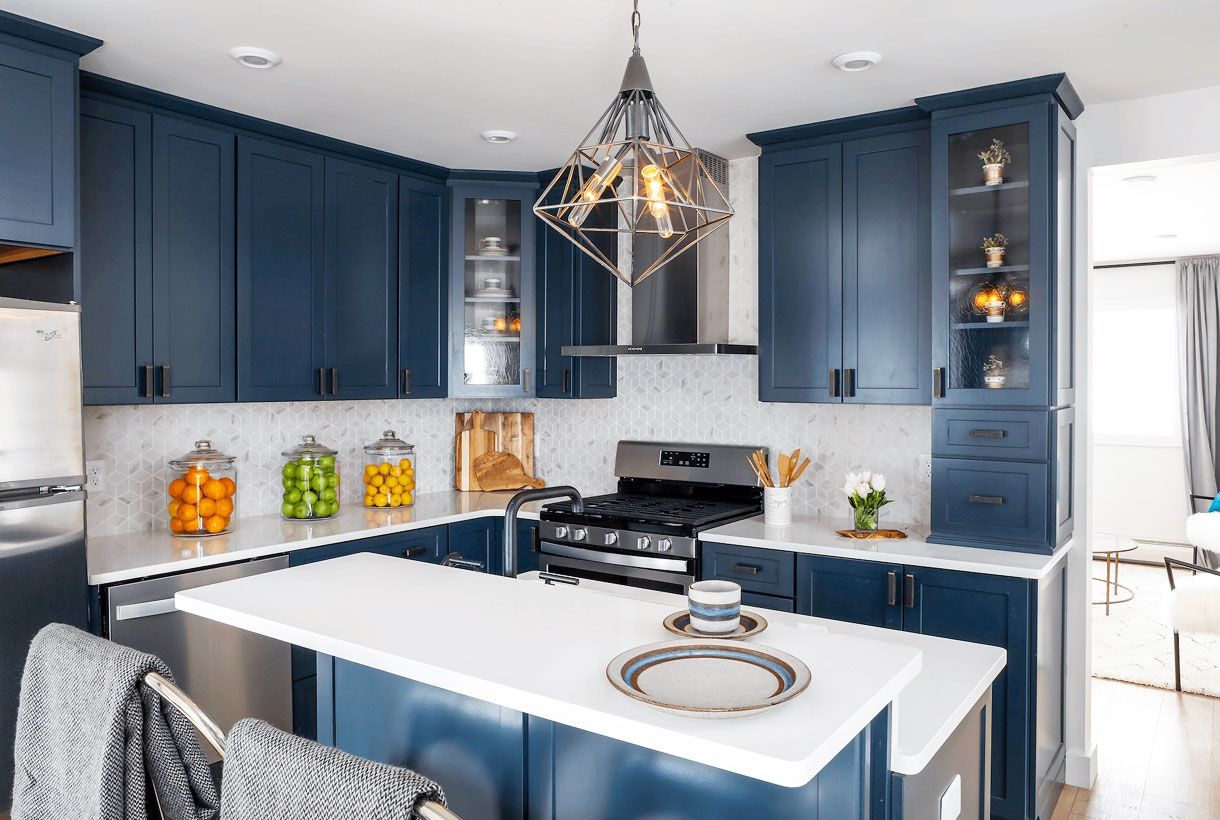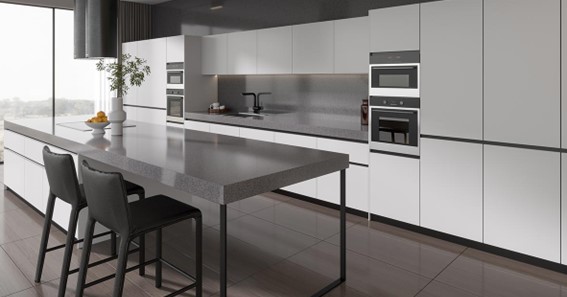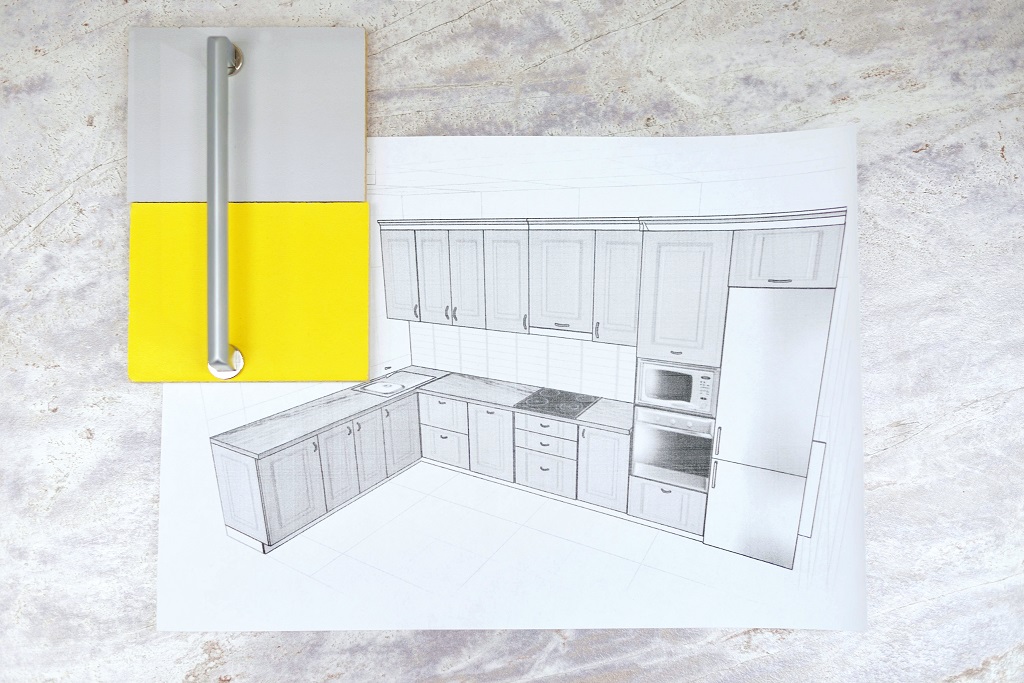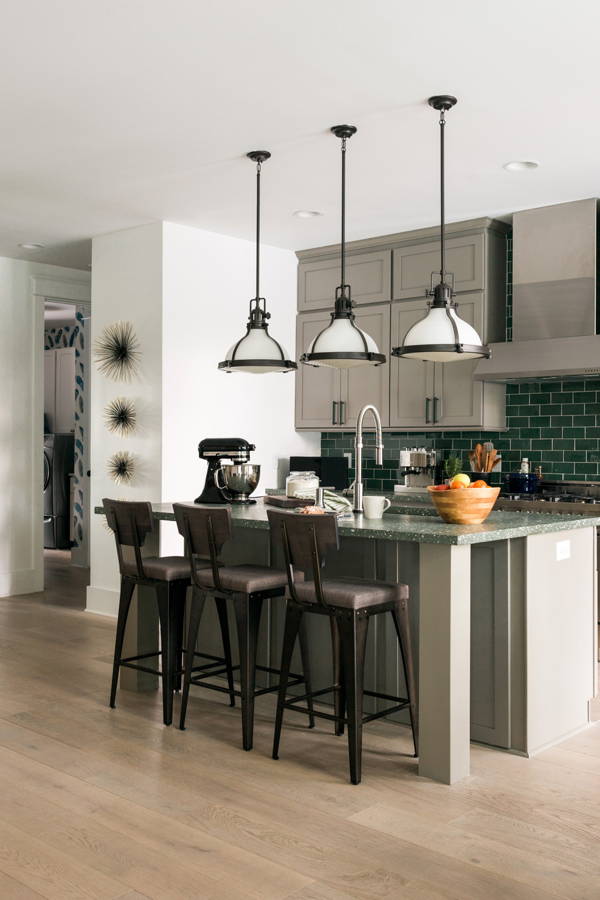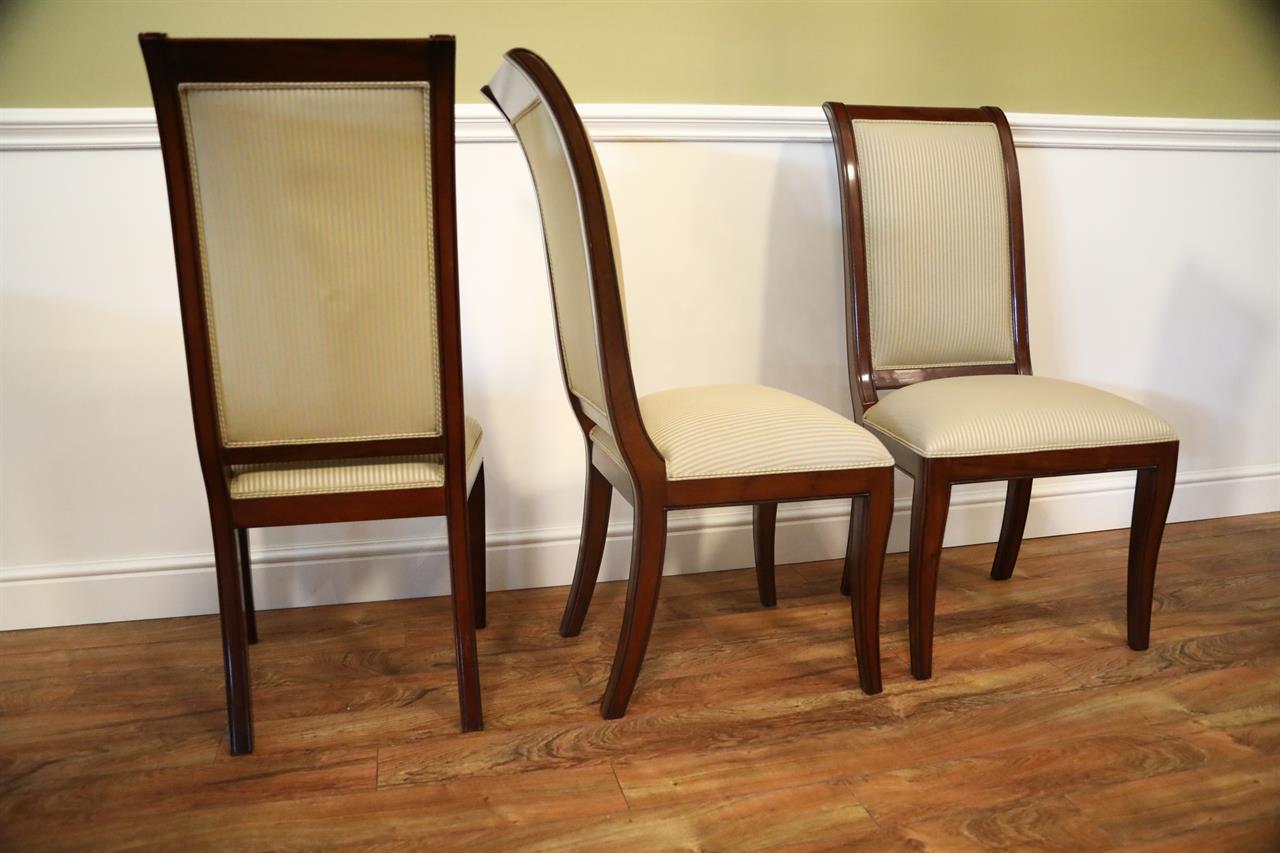When designing a new kitchen layout, it's important to plan carefully to ensure that the space is functional, aesthetically pleasing, and meets your specific needs. Here are 10 essential tips to help you plan the perfect kitchen layout for your home.1. Kitchen Layout Planning Tips
The first step in designing a kitchen layout is to consider the three main work areas: the sink, the refrigerator, and the stove. These areas should form a triangle, with each side measuring between 4 and 9 feet. This will make it easier to move around and complete tasks efficiently.2. How to Design a Kitchen Layout
There are several popular kitchen layout ideas to choose from, including the U-shaped, L-shaped, and galley layouts. Each has its own advantages and can be adapted to suit your specific needs and space constraints. For example, the U-shaped layout is ideal for larger kitchens, while the galley layout is perfect for smaller spaces.3. Best Kitchen Layout Ideas
If you have a small kitchen, there are several ways to make the most of the space. Consider using open shelving instead of upper cabinets to create a more spacious feel. You can also opt for a compact layout, such as the single wall or galley layout, to maximize space.4. Tips for Small Kitchen Layouts
When planning your kitchen layout, it's important to avoid common mistakes that can lead to an inefficient and impractical space. These include not leaving enough space between work areas, not considering storage needs, and not factoring in enough counter space for food preparation.5. Common Kitchen Layout Mistakes to Avoid
Even if you have a small kitchen, there are ways to maximize the available space. Consider using vertical storage solutions, such as shelves or hooks, to make the most of your wall space. You can also opt for multipurpose furniture, such as a kitchen island with built-in storage, to save space.6. How to Maximize Space in Your Kitchen Layout
When designing your kitchen layout, there are some do's and don'ts to keep in mind. Do consider traffic flow and work zones, as well as the placement of appliances. Don't forget to leave enough space for opening cabinets and appliances, and don't ignore the importance of lighting in your kitchen layout.7. Kitchen Layout Design Do's and Don'ts
When choosing a kitchen layout for your home, it's important to consider your lifestyle, cooking habits, and personal preferences. For example, if you love to entertain, a kitchen island with seating may be a great addition to your layout. If you have a busy family, a galley layout may be more practical for meal prep and clean-up.8. Tips for Choosing the Right Kitchen Layout for Your Home
If you're looking for a unique and creative kitchen layout, consider incorporating a mix of different layouts. For example, you could have a U-shaped layout for your main work area, with a small island or peninsula for additional counter space and seating. Or, you could opt for a L-shaped layout with a separate dining area for a more open and versatile space.9. Creative Kitchen Layout Ideas
Ultimately, the most important aspect of any kitchen layout is functionality. It's important to consider the flow of your space, the placement of appliances and work areas, and the overall design aesthetic. By carefully planning and considering your specific needs and preferences, you can create a functional kitchen layout that is both practical and visually appealing.10. How to Create a Functional Kitchen Layout
Tips for Kitchen Design Layout

Creating a Functional Kitchen
 When designing a kitchen layout, it is important to prioritize functionality above all else. The kitchen is the heart of the home, where meals are prepared, memories are made, and family and friends gather. Therefore, it is crucial to have a layout that not only looks aesthetically pleasing but also makes it easy to navigate and work efficiently in the space.
One of the key elements of a functional kitchen layout is the "work triangle."
The work triangle refers to the imaginary line between the three main areas of the kitchen: the refrigerator, the stove, and the sink. These three areas should be in close proximity to each other, allowing for easy movement between them while cooking.
Keeping the work triangle in mind will help to optimize the flow and functionality of the kitchen.
When designing a kitchen layout, it is important to prioritize functionality above all else. The kitchen is the heart of the home, where meals are prepared, memories are made, and family and friends gather. Therefore, it is crucial to have a layout that not only looks aesthetically pleasing but also makes it easy to navigate and work efficiently in the space.
One of the key elements of a functional kitchen layout is the "work triangle."
The work triangle refers to the imaginary line between the three main areas of the kitchen: the refrigerator, the stove, and the sink. These three areas should be in close proximity to each other, allowing for easy movement between them while cooking.
Keeping the work triangle in mind will help to optimize the flow and functionality of the kitchen.
Maximizing Storage Space
 Storage is another crucial aspect of a well-designed kitchen layout.
Without adequate storage, a kitchen can quickly become cluttered and disorganized. When planning your kitchen layout, consider incorporating various storage solutions such as cabinets, drawers, and pantry space.
Utilizing vertical space with tall cabinets or shelving units can also help to maximize storage in a smaller kitchen.
Storage is another crucial aspect of a well-designed kitchen layout.
Without adequate storage, a kitchen can quickly become cluttered and disorganized. When planning your kitchen layout, consider incorporating various storage solutions such as cabinets, drawers, and pantry space.
Utilizing vertical space with tall cabinets or shelving units can also help to maximize storage in a smaller kitchen.
Consider the Kitchen Layout "Work Zones"
 In addition to the work triangle, it is also important to consider creating designated "work zones" in your kitchen layout.
These zones can include the prep zone, cooking zone, and cleaning zone. By separating these areas, you can create a more efficient and organized workflow in the kitchen.
For example, the prep zone should be near the sink and refrigerator, while the cooking zone should be near the stove.
This will eliminate unnecessary movement and make cooking and cleaning tasks more manageable.
In addition to the work triangle, it is also important to consider creating designated "work zones" in your kitchen layout.
These zones can include the prep zone, cooking zone, and cleaning zone. By separating these areas, you can create a more efficient and organized workflow in the kitchen.
For example, the prep zone should be near the sink and refrigerator, while the cooking zone should be near the stove.
This will eliminate unnecessary movement and make cooking and cleaning tasks more manageable.
Don't Forget About Lighting
 Lighting is a crucial element in any kitchen design layout.
It not only adds to the overall aesthetic but also plays a functional role in creating a well-lit and safe workspace.
Consider incorporating a mix of ambient, task, and accent lighting for a well-rounded and functional lighting plan.
Pendant lights over the kitchen island or under-cabinet lighting can also add both style and functionality to the kitchen.
In conclusion, creating a functional and well-organized kitchen design layout is essential for any home. By prioritizing functionality, maximizing storage space, and considering work zones and lighting, you can create a kitchen that not only looks beautiful but also makes cooking and entertaining a breeze. Keep these tips in mind when designing your kitchen layout, and you'll have a space that is both practical and aesthetically pleasing.
Lighting is a crucial element in any kitchen design layout.
It not only adds to the overall aesthetic but also plays a functional role in creating a well-lit and safe workspace.
Consider incorporating a mix of ambient, task, and accent lighting for a well-rounded and functional lighting plan.
Pendant lights over the kitchen island or under-cabinet lighting can also add both style and functionality to the kitchen.
In conclusion, creating a functional and well-organized kitchen design layout is essential for any home. By prioritizing functionality, maximizing storage space, and considering work zones and lighting, you can create a kitchen that not only looks beautiful but also makes cooking and entertaining a breeze. Keep these tips in mind when designing your kitchen layout, and you'll have a space that is both practical and aesthetically pleasing.





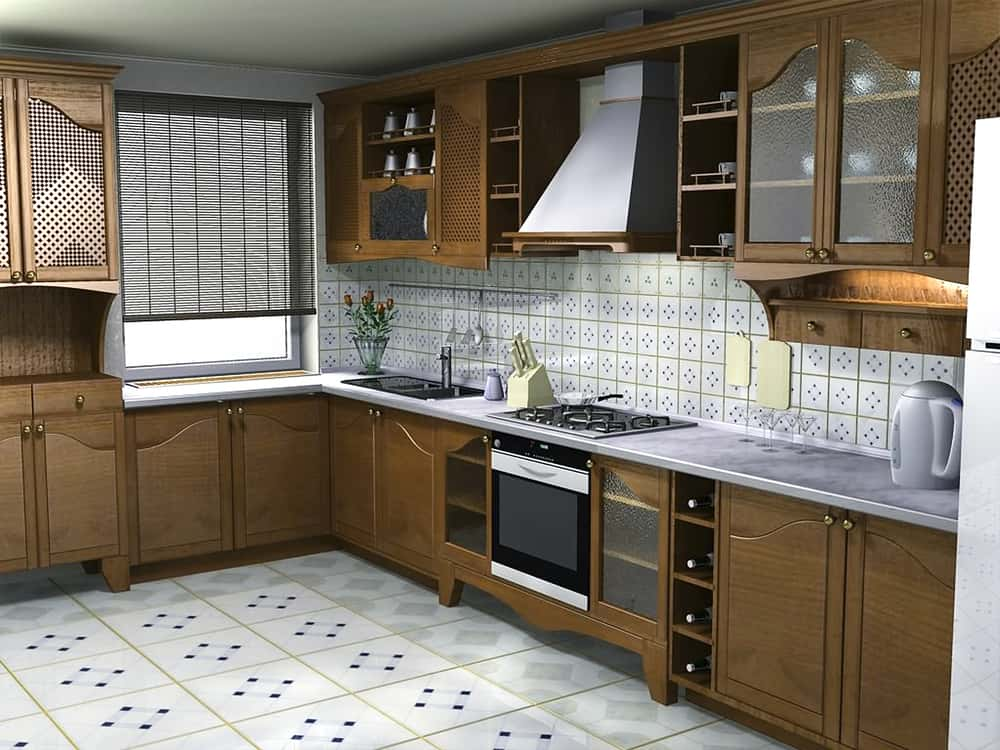




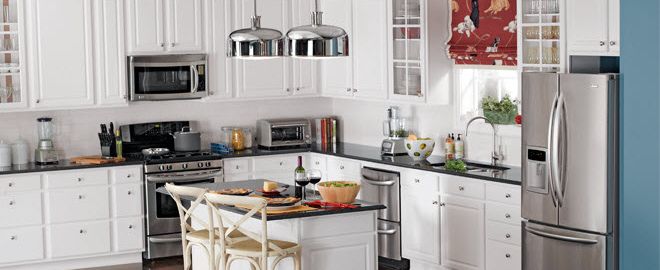


/One-Wall-Kitchen-Layout-126159482-58a47cae3df78c4758772bbc.jpg)




:max_bytes(150000):strip_icc()/181218_YaleAve_0175-29c27a777dbc4c9abe03bd8fb14cc114.jpg)


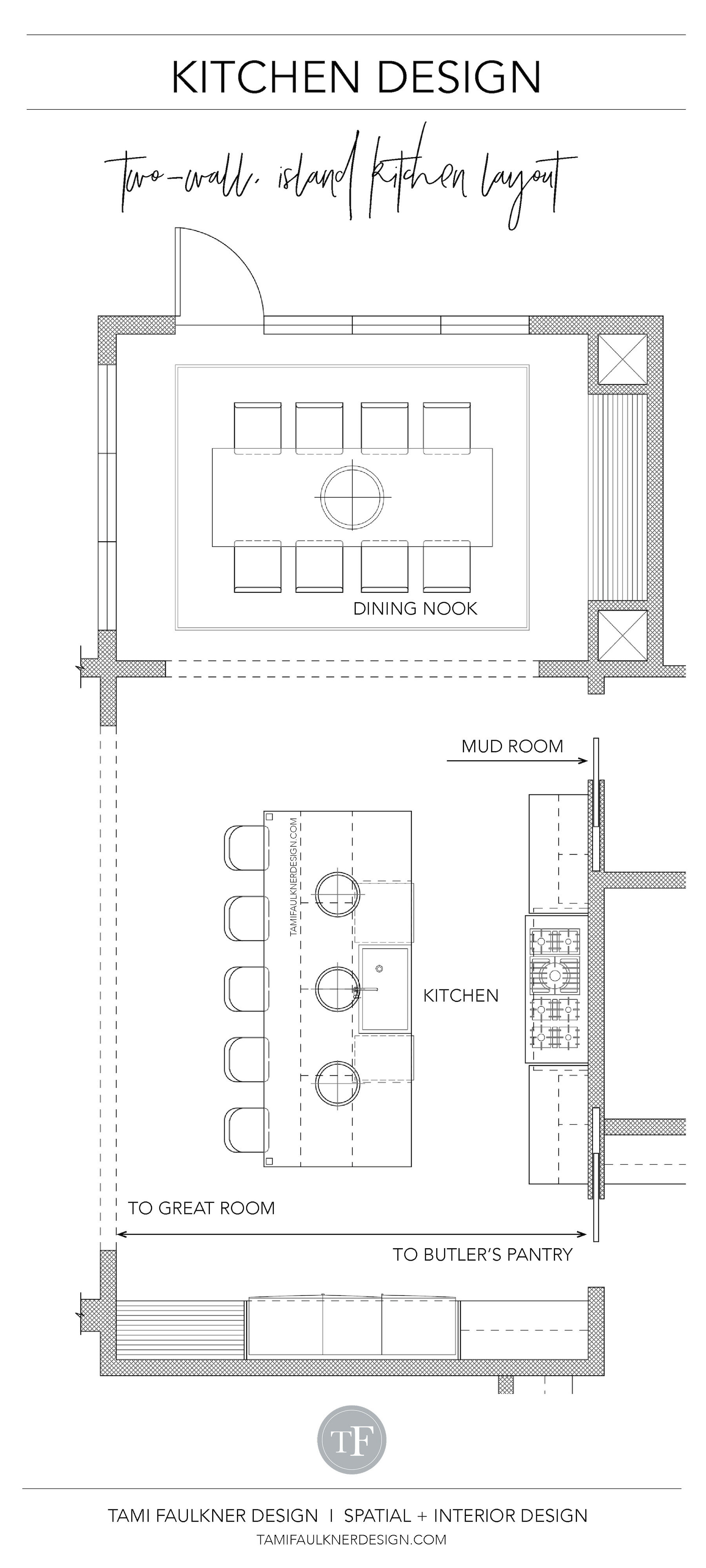









/exciting-small-kitchen-ideas-1821197-hero-d00f516e2fbb4dcabb076ee9685e877a.jpg)

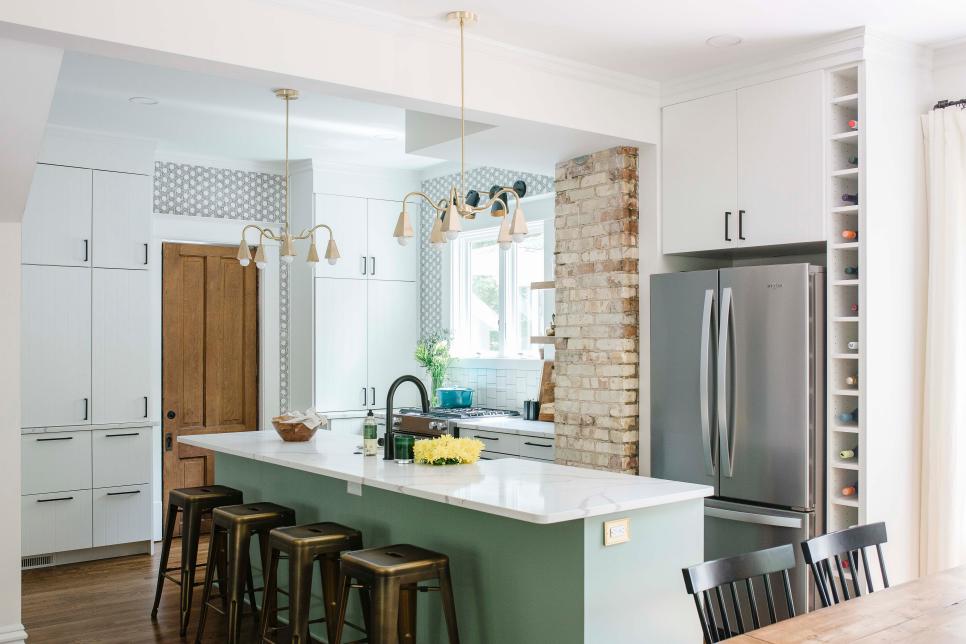
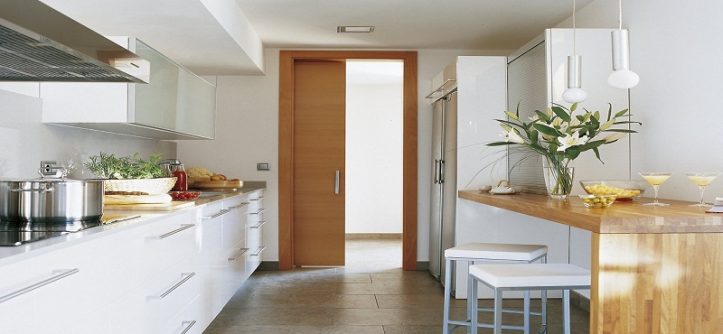








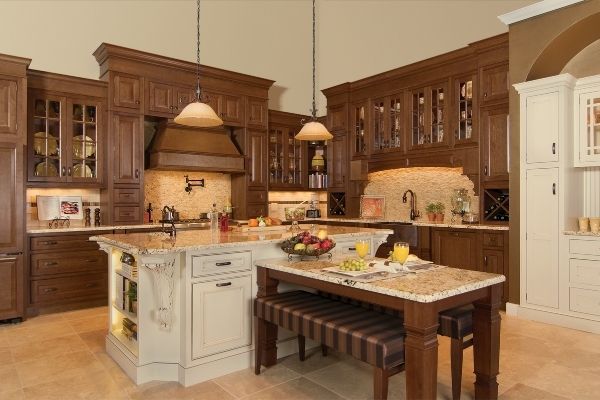
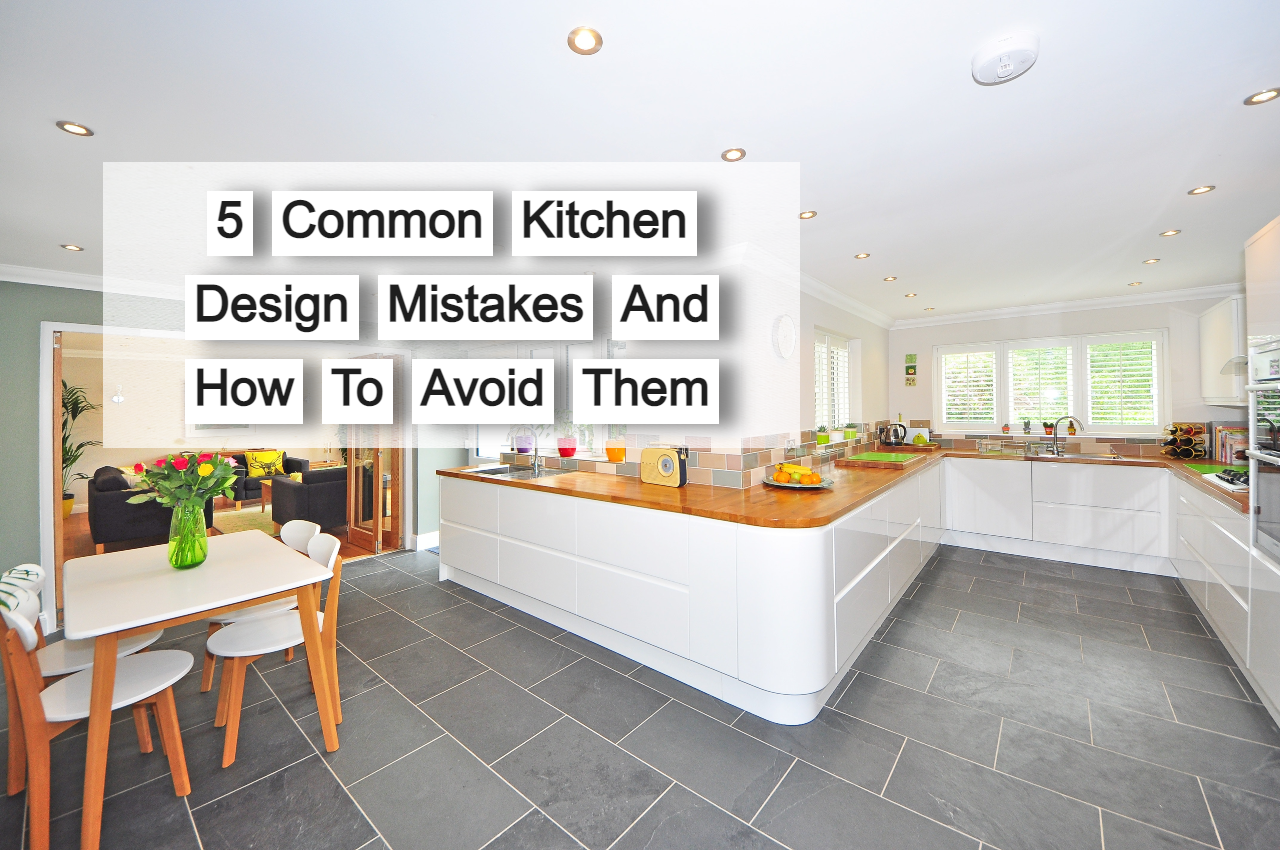
.jpg)

