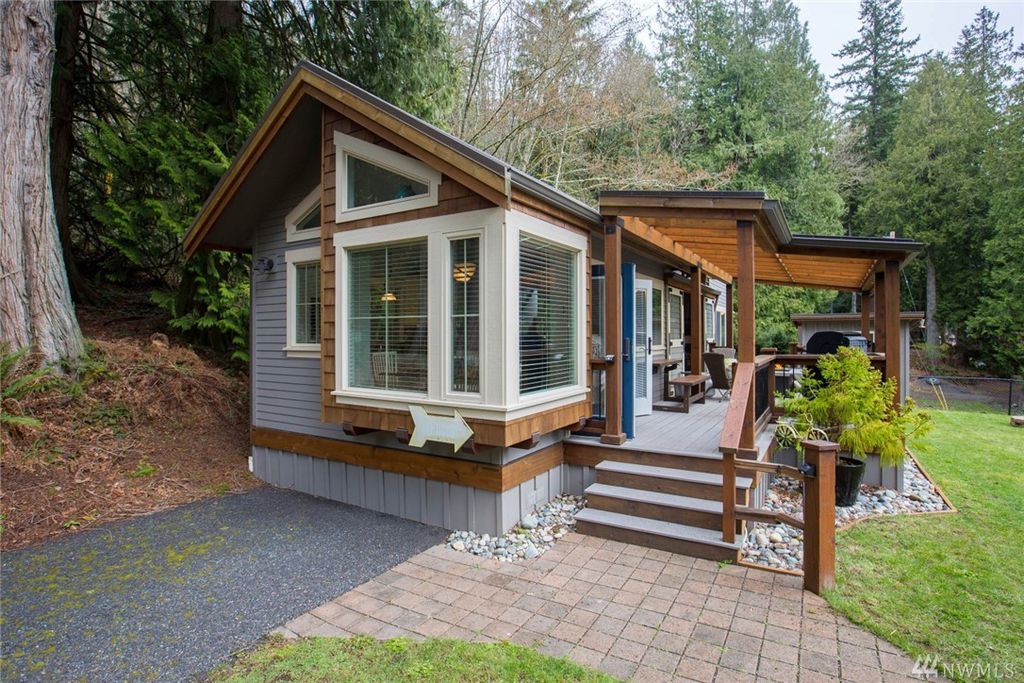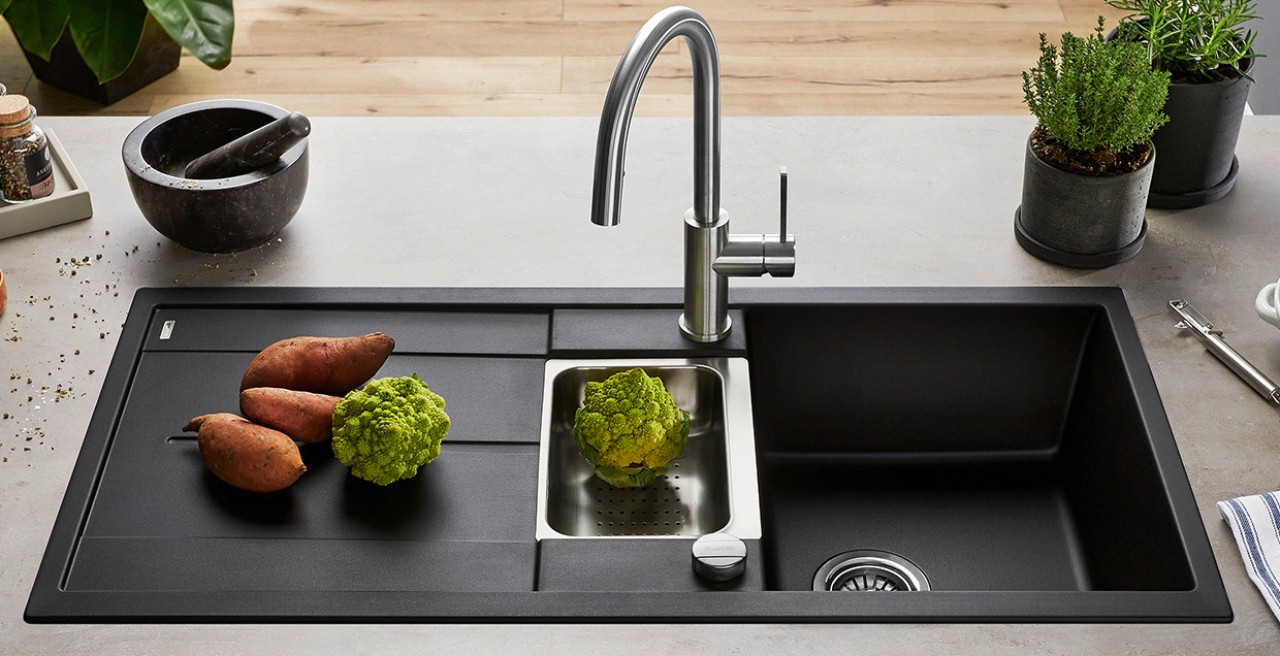This tiny home by Liberation Tiny Homes is a stunning example of how to create a modern living space with an Art Deco flair. The Sierra is built with two 40-foot shipping containers that have been expertly remodelled into a 409 square-foot home. The Sierra features large windows, an open floor plan, and a bright color palette. The home exterior is also designed with classic Art Deco touches such as a curved window and a symmetrical facade.409 Sq. Ft. Shipping Container Tiny Home | The Sierra by Liberation Tiny Homes
This tiny house design features an open living space, an efficient kitchen, and a comfortable bedroom. It also allows for some artistic expression. This design utilizes wood-panel walls and industrial flooring, giving it a cozy yet modern feel. The windows in this design are large and strategically placed to create an airy, open atmosphere. Both the exterior and interior of this home have Art Deco touches, making it a perfect example of a contemporary adaptation of the classic style.400 Square Foot Tiny House Design
This 400 Sq Ft. Custom Park Model Tiny House takes traditional Art Deco as inspiration and updates it with modern amenities and features. The design includes a wraparound porch, metal roof, and a corrugated steel accent wall. Inside, the large open floor plan allows the owners to move around and create multiple living areas. This tiny home also has two large windows on the front wall for plenty of natural light.400 Sq Ft. Custom Park Model Tiny House
This stunning tiny house design features a green roof and a rustic cottage-style design. The exterior of the house is painted in warm, natural colors, while the roof and windows are designed with classic Art Deco shapes and details. Inside, the home has a spacious living area, a full-sized kitchen, and a bedroom. Other features of this tiny house include a composting toilet and a rainwater collection system.400 Sq. Ft. Green Roofed Cottage Tiny House
This tiny home from The Tiny Project is an example of how to create a cozy cabin-style residence in a small footprint. The exterior of the house has a classic cabin design with its wood-paneled sides and shingled roof. Inside, the 400 Sq. Ft. Tiny Cabin has a cozy and inviting design. The front door opens to reveal an open floor plan with a living area, kitchen, and bathroom.400 Sq. Ft. Tiny Cabin from The Tiny Project
This tiny house design is another great example of an Art Deco-inspired home. The design utilizes a bright color palette and an open floor plan to create a cozy and inviting atmosphere. The exterior of the home is also designed with Art Deco touches, including a curved window and a symmetrical facade. Large windows fill the space with natural light and there is also plenty of storage space throughout the home.Tiny House Design 400 Sq Ft
This tiny house on wheels is a great example of a modern adaptation of the traditional Art Deco style. It features large windows to bring in natural light and an efficient design for living. The interior of the home is cozy but modern, with plenty of storage space. The exterior also features classic Art Deco touches such as a curved window and a symmetrical facade.400 Sq. Ft. Tiny House on Wheels by Blackbird Tiny Homes
This tiny home looks more like a modern Art Deco house than a guest house. It features a wrap-around porch, metal roof, and a corrugated steel accent wall. Inside, the design takes inspiration from classic Art Deco architecture. There is plenty of storage space throughout and an efficient kitchen and living area. This home also has two large windows on the front wall for natural light.400 Sq. Ft. Guest House Tiny Home
This Tiny Living by 84 Lumber creation combines traditional designs and modern amenities for maximum comfort and style. It has a wraparound porch, a metal roof, and corrugated steel accents. Inside, the home is filled with warm wood tones and plenty of storage space. The exterior has Art Deco touches, such as the curved window and symmetrical facade, while the interior takes cues from modern beach-style homes.400 Sq. Ft. Coastal-Style Tiny Cottage by Tiny Living by 84 Lumber
This Tumbleweed Tiny House Company design is inspired by traditional Art Deco architecture. It has a prow-style front with curved windows and an angled roof. Inside, the design has plenty of natural light and an efficient layout. The interior also includes a kitchen, living room, and bedroom. This tiny home also has plenty of storage space and is the perfect place for a relaxing getaway.400 Sq. Ft. Prow-Style Tiny House by Tumbleweed Tiny House Company
This two-story tiny home is a great example of how to combine classic Art Deco designs with modern features. It is made from two 40-foot shipping containers and has a 400 sq ft living space. The exterior is designed with classic Art Deco shapes and details while the interior has an efficient and open layout. Large windows and a corrugated steel accent wall add a touch of rustic character to the home. 400 Sq. Ft. 2-Story Shipping Container Tiny House
Design a Tiny 400 sq ft House for Your Next Adventure
 Tiny house design is becoming increasingly popular in Australia, Europe, and even the United States. Not only do tiny houses allow for an eco-conscious and enjoyable lifestyle, but they also make very efficient use of space.
Tiny House Design
400 sq ft, in particular, is a great choice for anyone looking to experience the minimalist way of life. Whether you're looking for a long-term home or a short-term traveling abode, 400 sq ft is the perfect size for making the most of limited resources.
In tiny house design 400 sq ft, it's important to think out every aspect of the design to maximize space and efficiency. This includes everything from the build materials to the color selections. Many homeowners opt for sustainable materials like reclaimed wood and metal to ensure the house is eco-friendly.
When it comes to furnishing, essential pieces need to be chosen carefully. Sticking to multifunctional items will free up calculated space. A bed that folds away or a couch that doubles as a storage unit is essential for optimizing 400 sq ft.
Additionally, it's important to choose the right appliances and fixtures. Opting for energy-efficient versions will help reduce energy bills down the line. Also, being conscious of the color palette is important, as lighter shades often create the illusion of a more spacious interior.
When designing a tiny house, every inch of the interior needs to be utilized to its full potential. Having this mindset will help design an efficient, stylish, and sustainable tiny home. With some smart planning and creative detailing, 400 sq ft can become a cozy and organized living space.
Tiny house design is becoming increasingly popular in Australia, Europe, and even the United States. Not only do tiny houses allow for an eco-conscious and enjoyable lifestyle, but they also make very efficient use of space.
Tiny House Design
400 sq ft, in particular, is a great choice for anyone looking to experience the minimalist way of life. Whether you're looking for a long-term home or a short-term traveling abode, 400 sq ft is the perfect size for making the most of limited resources.
In tiny house design 400 sq ft, it's important to think out every aspect of the design to maximize space and efficiency. This includes everything from the build materials to the color selections. Many homeowners opt for sustainable materials like reclaimed wood and metal to ensure the house is eco-friendly.
When it comes to furnishing, essential pieces need to be chosen carefully. Sticking to multifunctional items will free up calculated space. A bed that folds away or a couch that doubles as a storage unit is essential for optimizing 400 sq ft.
Additionally, it's important to choose the right appliances and fixtures. Opting for energy-efficient versions will help reduce energy bills down the line. Also, being conscious of the color palette is important, as lighter shades often create the illusion of a more spacious interior.
When designing a tiny house, every inch of the interior needs to be utilized to its full potential. Having this mindset will help design an efficient, stylish, and sustainable tiny home. With some smart planning and creative detailing, 400 sq ft can become a cozy and organized living space.




















































































































