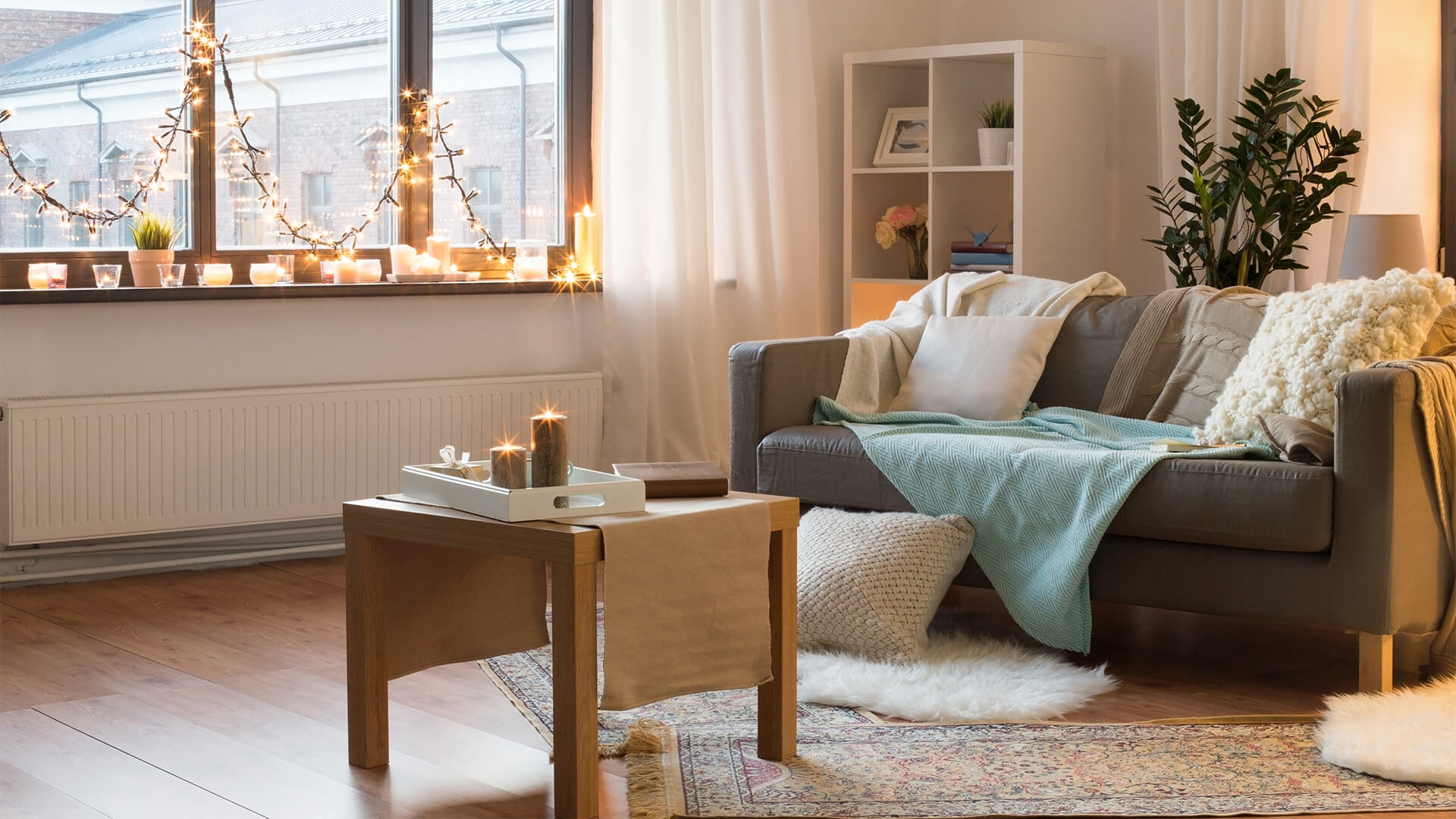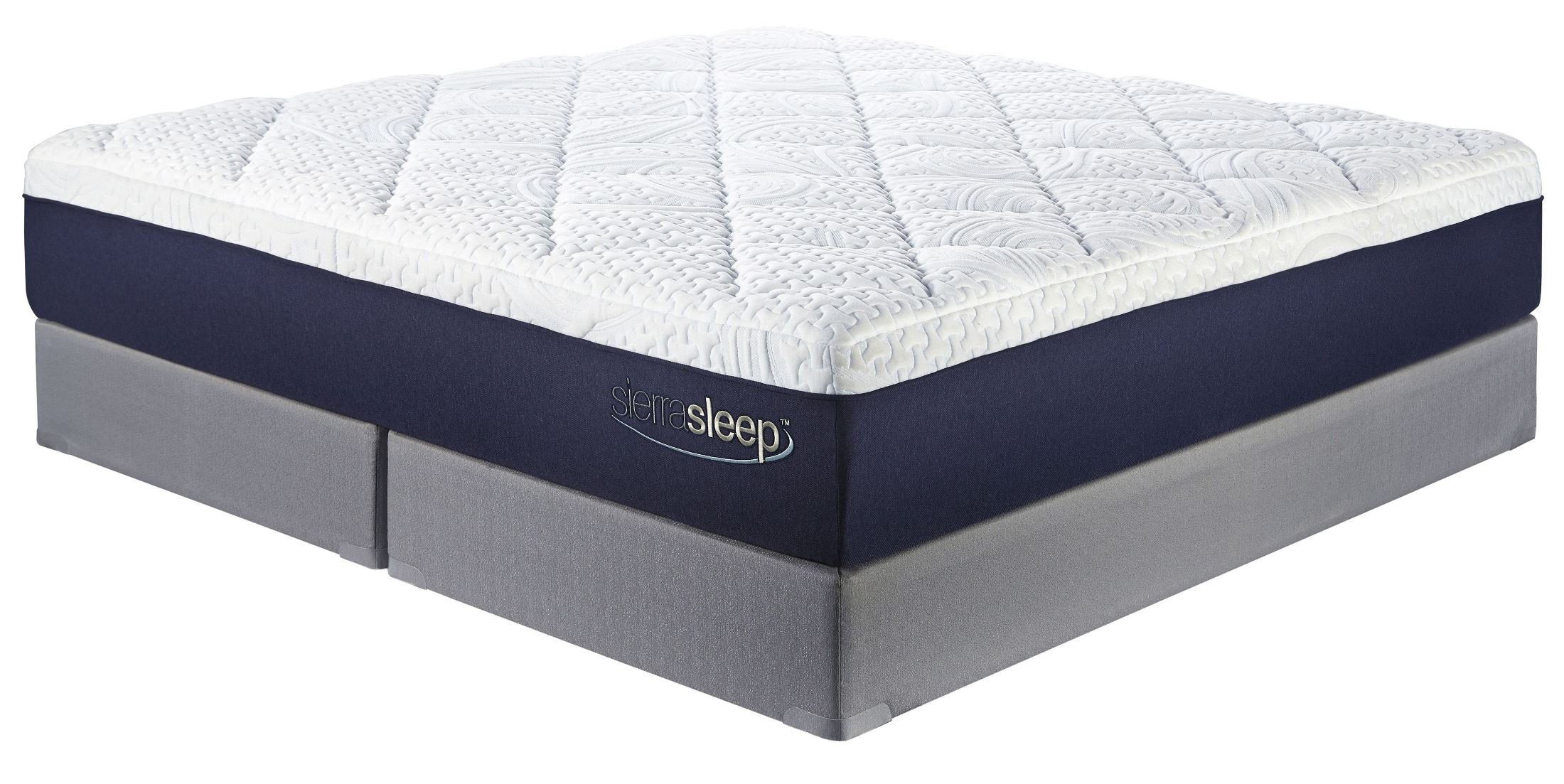The Black Creek I is an Art Deco style house design that offers an incredible 1754 sq ft of interior floor area. This luxurious home has three bedrooms, two bathrooms, and plenty of living space. The exterior of the home is an architectural ode to the old fashioned charm of Art Deco, with its flat roof and recessed front door entrance. Inside, the living spaces are filled with elegant details like interior columns and beautiful hardwood floors. You'll also find lots of windows that provide plenty of natural light.The Black Creek I – 1754 sq ft
The second Black Creek offering is a house design of 2045 sq ft. This model includes four bedrooms, two full bathrooms, and a luxurious living room. It also features a large kitchen with a breakfast nook, and a formal dining room. The home has a beautiful open floorplan with clean lines and a neutral color palette. On the exterior, the house boasts a modern Art Deco style, with the same flat roof design and recessed front entrance.The Black Creek II – 2045 sq ft
The Black Creek III is a 2306 sq ft house design that has five bedrooms, three full bathrooms, and a spacious floor plan. This is a modern-day Art Deco design, featuring the same flat roof and recessed front entrance as the two earlier models. Inside, the interior offers an open layout boasting elegant details like columnark accents and stylish hardwood floors. You'll find plenty of natural light and space for the whole family.The Black Creek III – 2306 sq ft
The fourth offering from Black Creek is a 2530 sq ft house design. This model features five bedrooms, three bathrooms, and a great room with a separate dining area. The exterior of the home offers Art Deco elements, like the flat roof and recessed front entrance. Inside, you get plenty of space and modern touches like upgraded appliances and stylish accents. With lots of natural light and airy living spaces, this is a great house design for a family.The Black Creek IV - 2530 sq ft
The fifth Black Creek house design is a 2882 sq ft offering. This home features five bedrooms, three bathrooms, and a great room with separate dining area. On the exterior, you get the same classic flat roof and recessed entrance of the other Black Creek models. Inside, you get plenty of space to relax and entertain in style. With elegant details and natural light throughout, this home is perfect for larger families.The Black Creek V - 2882 sq ft
Although the largest Black Creek house plans offer up to 6807sq.ft. of space, there are also smaller Art Deco house designs available. These plans are perfect for those who may not need as much space, but still want to experience the beautiful aesthetic of an Art Deco home. They offer the same external features such as flat roofs and recessed entrances, while still offering plenty of interior space and modern, stylish touches.Smaller House Plans - Black Creek House Designs
The Black Creek VI is a 3347 sq ft house plan with five bedrooms, three bathrooms, and a great room. It is another modern take on the classic Art Deco style, with a flat roof and recessed front entry. Inside, this floor plan offers plenty of space for relaxing and entertaining, with a formal dining area and updated kitchen. In addition to beautiful touches like the columnark accents, you'll also enjoy plenty of natural light throughout.The Black Creek VI – 3347 sq ft
The Black Creek VII is a 3796 sq ft house design with five bedrooms, four bathrooms, and a great room. It continues the Art Deco theme with its external features, including a rear-facing flat roof and recessed front entrance. Inside, you'll find plenty of modern touches and classic details, like the elegant columnark accents and upgraded kitchen with stainless steel appliances. As always, plenty of natural light brightens the interior of this home.The Black Creek VII – 3796 sq ft
The Black Creek VIII is a 4410 sq ft house plan that offers five bedrooms, four bathrooms, and a great room. It follows the same excellent Art Deco aesthetic as the other Black Creek house designs. On the exterior, the home features the same flat roof and recessed entrance. Inside, you get plenty of luxurious details, like updated kitchen appliances, natural stone countertops, and hardwood floors. You'll also enjoy plenty of natural light throughout.The Black Creek VIII – 4410 sq ft
The Black Creek IX is a grand 5121 sq ft house plan with six bedrooms, four bathrooms, and a great room. It maintains the classic Art Deco features on the exterior. Inside, the floor plan offers plenty of space for entertaining and relaxing, with high ceilings, upgraded appliances, and plenty of natural light coming in through the large windows. This is an excellent option for larger families who need lots of room.The Black Creek IX – 5121 sq ft
The grand finale of Black Creek house designs is the 6807 sq ft Black Creek X. It offers a staggering six bedrooms, five bathrooms, and a great room. On the exterior, this home maintains the traditional flat roof and recessed front entrance. Inside is an open layout with plenty of old-world charm, like the beautiful hardwood floors and columnark accents. In addition to luxurious details, you'll also enjoy plenty of natural light throughout this stunning home.The Black Creek X – 6807 sq ft
Modern, Upscale Design of the Black Creek House Plan
 The
Black Creek
house plan stands out from other contemporary style homes with its dynamic roof lines and a modern, upscale design. As seen on the exterior, this house plan has a design that is both classic and modern – making it the perfect choice for anyone looking to make their home a beautiful, eye-catching statement of style.
The asymmetric front elevation of the
Black Creek
allows the eye to wander and appreciate the multiple roof lines, windows, and landscaping, while the columns and entrance porch, provide the appeal of a traditional, classic style home. The exterior of this home is sure to draw attention from afar and will be a welcome addition to any neighborhood.
The interior of the
Black Creek
is just as modern and elegant as the exterior. A large entry foyer featuring a double-height ceiling leads you into the living area, which offers plenty of natural light and a gorgeous view out to the rear yard. The spacious kitchen has all the modern appliances and finishes every home cook needs, plus plenty of storage and counter space.
The master suite is also finished with modern finishes and tons of natural light. Keep warm and cozy with the wood burning fireplace in the bedroom. The master bath has a whirlpool tub, separate shower, and a custom-sized walk-in closet - perfect for any fashionista.
On the second floor, three bedrooms and an open space perfect for an office area or den can be found. There is also a third full bath on the second floor. The bonus room of the
Black Creek
is perfect for additional living space, a home theater or a game room!
The
Black Creek
house plan stands out from other contemporary style homes with its dynamic roof lines and a modern, upscale design. As seen on the exterior, this house plan has a design that is both classic and modern – making it the perfect choice for anyone looking to make their home a beautiful, eye-catching statement of style.
The asymmetric front elevation of the
Black Creek
allows the eye to wander and appreciate the multiple roof lines, windows, and landscaping, while the columns and entrance porch, provide the appeal of a traditional, classic style home. The exterior of this home is sure to draw attention from afar and will be a welcome addition to any neighborhood.
The interior of the
Black Creek
is just as modern and elegant as the exterior. A large entry foyer featuring a double-height ceiling leads you into the living area, which offers plenty of natural light and a gorgeous view out to the rear yard. The spacious kitchen has all the modern appliances and finishes every home cook needs, plus plenty of storage and counter space.
The master suite is also finished with modern finishes and tons of natural light. Keep warm and cozy with the wood burning fireplace in the bedroom. The master bath has a whirlpool tub, separate shower, and a custom-sized walk-in closet - perfect for any fashionista.
On the second floor, three bedrooms and an open space perfect for an office area or den can be found. There is also a third full bath on the second floor. The bonus room of the
Black Creek
is perfect for additional living space, a home theater or a game room!
Unparalleled Design with All the Amenities You Could Wish For
 This house plan provides the perfect combination of modern design and function. With its grand entrance foyer, functional living area, luxurious master suite, and amenity-filled bonus space - the
Black Creek
will provide any homeowner with a classic and unique home that can't be beat.
This house plan provides the perfect combination of modern design and function. With its grand entrance foyer, functional living area, luxurious master suite, and amenity-filled bonus space - the
Black Creek
will provide any homeowner with a classic and unique home that can't be beat.




















































