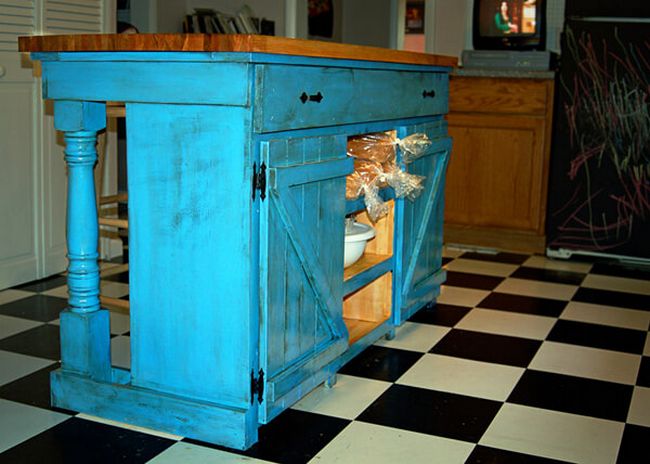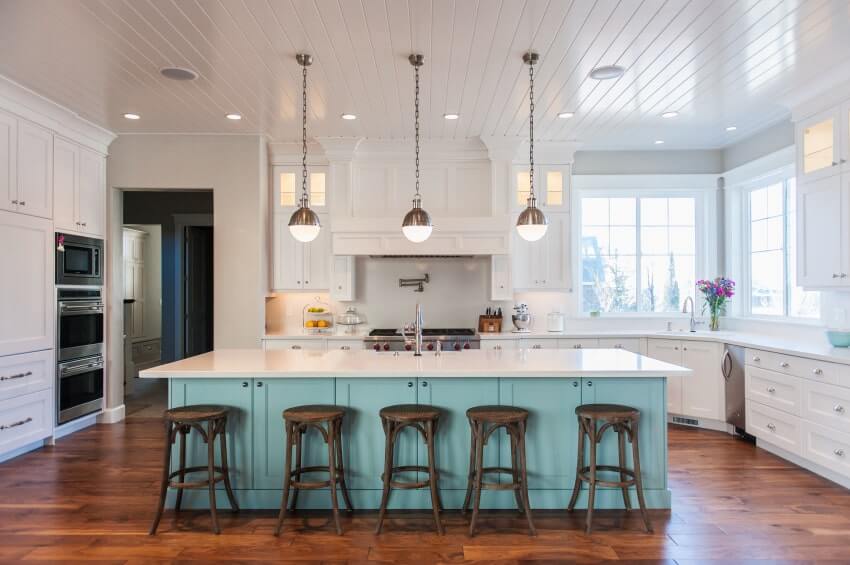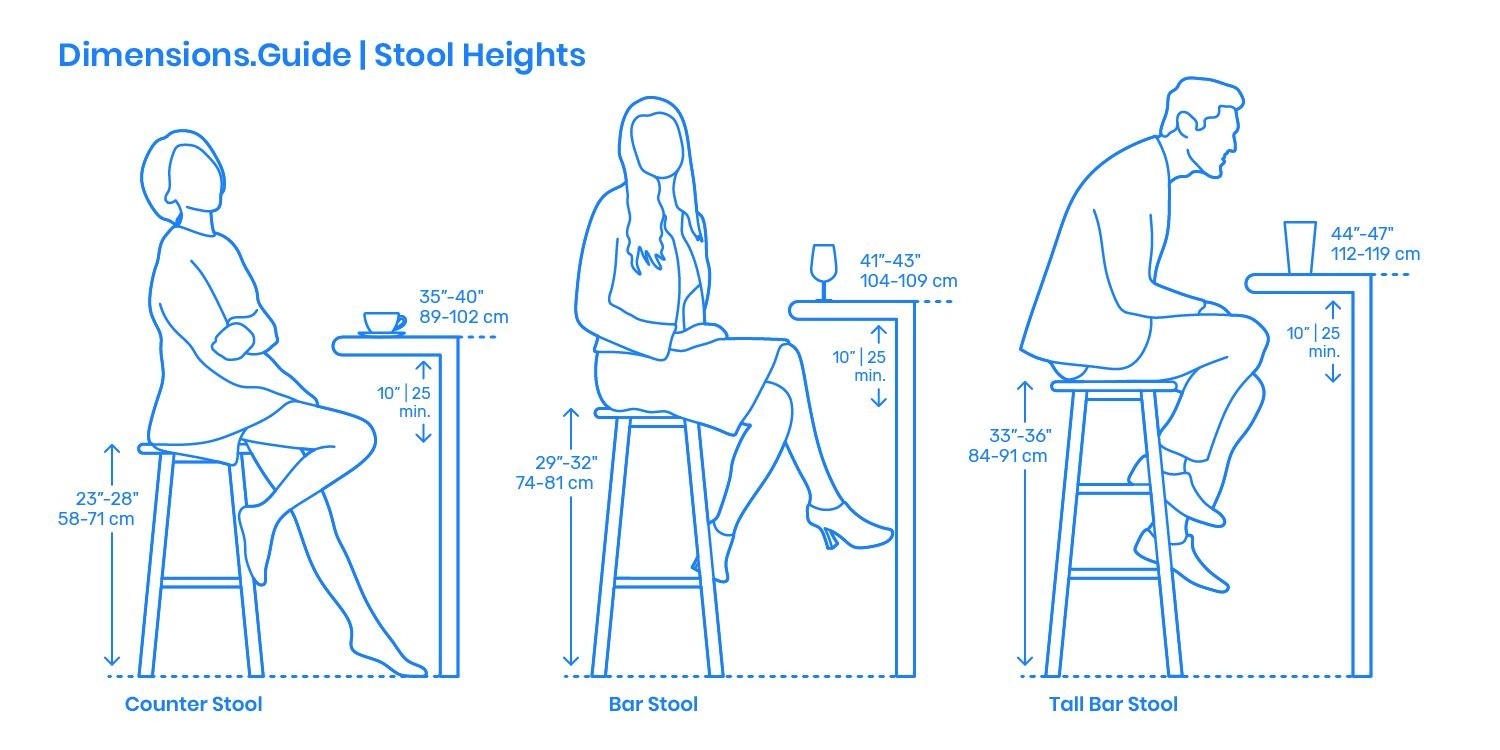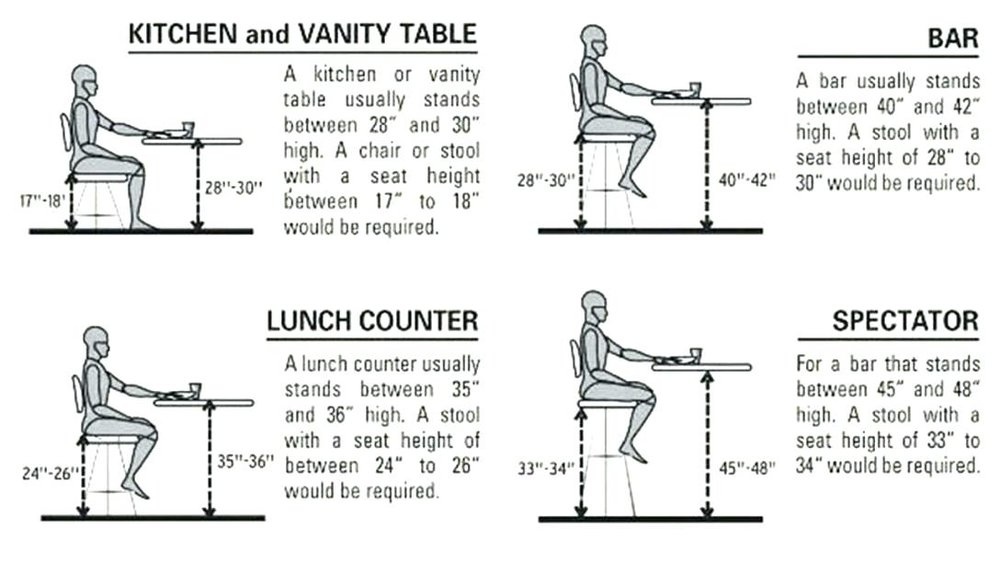When it comes to designing or renovating your kitchen, one important element to consider is the bar area. Whether you want to have a cozy spot for enjoying drinks with friends or a casual dining area for quick meals, incorporating a bar into your kitchen can add both functionality and style to the space. But before you start shopping for bar stools and accessories, it's crucial to determine the standard bar width for your kitchen. Standard Bar Width: The typical width for a bar in a kitchen ranges from 36 inches to 48 inches. This allows enough space for one or two people to sit comfortably and still have room for preparing drinks or setting out snacks. However, the actual dimensions can vary depending on the layout and size of your kitchen, so it's important to measure your space before making any decisions. Keep in mind that the standard bar width is not the only factor to consider when designing your kitchen bar. You also need to think about the height and material of the bar, as well as the layout and functionality of the space. Let's dive into these important considerations in more detail.1. Standard Bar Width in Kitchen: What You Need to Know
While the standard bar width is important for accommodating seating and preparing drinks, the height of your bar is equally crucial. The bar height can affect the overall look and feel of your kitchen, as well as the comfort and functionality of the space. For a traditional bar, the standard height is typically around 42 inches. However, if you plan on using your bar for dining, a 36-inch height may be more suitable. If you have a small kitchen or limited space, you can also consider a counter-height bar at 36 inches high. This can provide a more casual and intimate dining experience. When deciding on the height of your bar, also consider the height of your bar stools. The ideal distance between the top of the stool seat and the bottom of the bar should be between 10 to 12 inches. This will allow enough leg room for comfortable seating.2. How to Determine the Perfect Bar Height for Your Kitchen
Speaking of bar stools, they play a crucial role in the overall design and functionality of your kitchen bar. When selecting bar stools, keep in mind the style and material of your bar, as well as the height and comfort of the stools. For a traditional or rustic kitchen bar, wooden bar stools can add warmth and character. For a modern or contemporary bar, metal or acrylic bar stools can provide a sleek and stylish look. Consider the color and texture of the stools as well, as they can add a pop of personality to the space. In terms of comfort, opt for bar stools with a footrest and a backrest for support. If you have a small kitchen, look for bar stools that can be tucked under the bar when not in use to save space.3. The Importance of Choosing the Right Bar Stools for Your Kitchen
If you're considering adding a bar to your kitchen, you may be wondering how to incorporate it into the overall design of the space. Luckily, there are many top kitchen design trends that include a bar area, making it easy to find inspiration for your own kitchen. Open Concept Layout: An open concept layout is a popular trend in modern homes, and it's also a great way to incorporate a kitchen bar. By removing walls and creating a seamless flow between the kitchen, dining, and living areas, you can have a spacious and inviting bar area that's perfect for entertaining. Kitchen Island with Bar: Another popular trend is incorporating a bar into a kitchen island. This not only saves space but also provides a functional and stylish area for preparing drinks and serving food. You can choose to have a raised bar on one end of the island or have the entire island at bar height. Mini Bar Nook: Don't have space for a full bar in your kitchen? Consider creating a mini bar nook in a corner or against a wall. With a small counter, a few shelves for glasses and bottles, and a couple of bar stools, you can have a charming and compact bar area in your kitchen.4. Top Kitchen Design Trends: Incorporating a Bar Area
If you have a small kitchen, don't let that stop you from adding a bar to the space. With some creative ideas, you can maximize the space and create a functional and stylish bar area. Wall-Mounted Bar: Instead of a traditional bar that takes up floor space, consider a wall-mounted bar that can be folded down when not in use. This can be a great solution for small kitchens or apartments, as it provides a compact and versatile bar that can be easily tucked away. Bar Cart: A bar cart is another great option for a small kitchen. It can be moved around as needed and can also serve as a decorative element in the space. You can find bar carts in various sizes and styles, making it easy to find one that fits your kitchen and bar needs. Under-the-Stairs Bar: If your kitchen is located under a staircase, you can utilize this space by creating a bar area. With some shelves or cabinets and a small counter, you can have a unique and cozy bar tucked away in an unexpected area.5. Maximizing Space: Creative Ideas for a Small Kitchen Bar
When it comes to the material of your kitchen bar, there are several options to choose from. Each has its own pros and cons, so it's important to consider your needs and preferences when making a decision. Wood: Wooden bars can add warmth and character to a kitchen. They are also versatile and can be stained or painted to match your desired style. However, wood can be prone to scratches and water damage, so it may not be the best choice for a high-traffic area. Stone: Stone bars, such as granite or marble, can add a luxurious and elegant touch to a kitchen. They are also durable and easy to clean. However, they can be expensive and heavy, so it's important to consider the weight and cost when choosing a stone bar. Concrete: Concrete bars have become increasingly popular in modern kitchens. They are durable, heat-resistant, and can be customized with different colors and patterns. However, they can be prone to chipping and cracking, so it's important to properly seal and maintain a concrete bar.6. The Pros and Cons of Different Bar Materials for Your Kitchen
If you're planning a kitchen renovation and want to incorporate a bar, it's important to have a clear understanding of the standard bar dimensions. This will help you make informed decisions and ensure that the bar fits seamlessly into the space. Aside from the standard width and height mentioned earlier, here are some other dimensions to keep in mind: Depth: The standard depth for a kitchen bar is 24 inches. This provides enough space for drinks and snacks, as well as a comfortable seating area. Overhang: For a comfortable seating experience, the bar should have an overhang of 12 inches. This allows enough legroom for seated guests. Clearance: Make sure there is enough clearance behind the bar stools for people to move around comfortably. The standard clearance is 18 inches between the back of the stool and the counter or wall.7. Standard Bar Dimensions: A Guide for Kitchen Renovations
As mentioned earlier, incorporating a kitchen bar into an open concept layout is a popular trend. However, it can also be a challenging task if not done properly. Here are some tips for seamlessly incorporating a bar into an open concept kitchen: Use Consistent Materials: To create a cohesive and seamless look, use the same materials for the bar as the rest of the kitchen. This will tie everything together and make the bar feel like a natural part of the space. Consider Lighting: Lighting is important in any space, but it's especially crucial in an open concept layout. Make sure the bar has proper lighting, whether it's through pendant lights above the bar or recessed lights in the ceiling. Don't Overcrowd: In an open concept layout, it's important not to overcrowd the space with too many furniture pieces. Keep the bar area simple and uncluttered to maintain a spacious and airy feel.8. How to Incorporate a Kitchen Bar into an Open Concept Layout
If you have enough space in your kitchen, consider adding a kitchen island with a bar to your home. Not only does it provide additional seating and storage, but it also offers numerous other benefits: Increased Counter Space: A kitchen island with a bar can provide extra counter space for food prep and cooking, especially if your kitchen is on the smaller side. Multi-Functional: A kitchen island with a bar can serve multiple purposes, such as a dining area, a place for homework or work, or even as a spot to gather for social events. Value-Added: A kitchen island with a bar can add value to your home, making it a wise investment for future resale.9. The Benefits of Adding a Kitchen Island with a Bar to Your Home
As mentioned earlier, the height of your bar stools is an important consideration when designing your kitchen bar. To ensure you choose the perfect height, here are some tips to keep in mind: Measure: First and foremost, measure the distance between the top of the bar and the floor to determine the ideal height for your bar stools. Test It Out: If possible, try out different bar stool heights in person to see which one feels most comfortable for you and your family. Consider the Function: The function of your bar will also play a role in the height of the bar stools. If you plan on using the bar for dining, a lower height may be more comfortable. If it's primarily for drinks and socializing, a higher height may be more suitable. Adjustable Stools: If you can't decide on a specific height, consider getting adjustable bar stools. This way, you can change the height as needed for different occasions. In conclusion, the standard bar width in a kitchen is typically between 36 to 48 inches. However, it's important to consider other factors such as height, material, and layout when designing your kitchen bar. With these tips and considerations in mind, you can create the perfect bar area that suits your needs and enhances the overall look and functionality of your kitchen.10. Tips for Choosing the Perfect Bar Stool Height for Your Kitchen
The Importance of Standard Bar Width in Kitchen Design

Designing the layout of a kitchen can be a daunting task, with numerous elements to consider such as storage, appliances, and overall functionality. However, one often overlooked aspect that can greatly impact the usability and aesthetics of a kitchen is the standard bar width.
 In most modern homes, the kitchen is considered the heart of the house. It is where families gather to cook, eat, and socialize. This makes it essential to have a well-designed kitchen that not only looks appealing but also serves its purpose efficiently. One key element in achieving this is by having a standard bar width in the kitchen.
The standard bar width in a kitchen typically ranges from 36 to 42 inches
, and it is crucial to adhere to these dimensions for several reasons. Firstly, a standard bar width allows for enough counter space to prepare meals and place appliances such as microwaves, toasters, and blenders. It also provides ample room for serving and dining, especially for those who prefer casual dining in the kitchen.
Moreover, a standard bar width creates a sense of balance and symmetry in the kitchen, especially when paired with the correct bar stool height. This not only adds to the overall design aesthetic of the kitchen but also makes it easier to navigate and work in.
Having a standard bar width in the kitchen also ensures that it complies with building codes and regulations.
These codes are put in place to ensure the safety and accessibility of the kitchen for all individuals, including those with disabilities. By following the standard bar width guidelines, you can avoid any potential legal issues and ensure that your kitchen is accessible to everyone.
In addition to functionality and safety, a standard bar width can also enhance the visual appeal of a kitchen. It creates a cohesive look, especially when combined with other standard dimensions such as cabinet height and depth. This makes the kitchen look more polished and well-designed.
In conclusion,
the standard bar width in the kitchen is an essential aspect of house design that should not be overlooked.
It not only adds to the functionality and safety of the kitchen but also contributes to its overall aesthetics. So, the next time you are designing or remodeling your kitchen, make sure to consider the standard bar width to create a well-balanced and visually appealing space.
In most modern homes, the kitchen is considered the heart of the house. It is where families gather to cook, eat, and socialize. This makes it essential to have a well-designed kitchen that not only looks appealing but also serves its purpose efficiently. One key element in achieving this is by having a standard bar width in the kitchen.
The standard bar width in a kitchen typically ranges from 36 to 42 inches
, and it is crucial to adhere to these dimensions for several reasons. Firstly, a standard bar width allows for enough counter space to prepare meals and place appliances such as microwaves, toasters, and blenders. It also provides ample room for serving and dining, especially for those who prefer casual dining in the kitchen.
Moreover, a standard bar width creates a sense of balance and symmetry in the kitchen, especially when paired with the correct bar stool height. This not only adds to the overall design aesthetic of the kitchen but also makes it easier to navigate and work in.
Having a standard bar width in the kitchen also ensures that it complies with building codes and regulations.
These codes are put in place to ensure the safety and accessibility of the kitchen for all individuals, including those with disabilities. By following the standard bar width guidelines, you can avoid any potential legal issues and ensure that your kitchen is accessible to everyone.
In addition to functionality and safety, a standard bar width can also enhance the visual appeal of a kitchen. It creates a cohesive look, especially when combined with other standard dimensions such as cabinet height and depth. This makes the kitchen look more polished and well-designed.
In conclusion,
the standard bar width in the kitchen is an essential aspect of house design that should not be overlooked.
It not only adds to the functionality and safety of the kitchen but also contributes to its overall aesthetics. So, the next time you are designing or remodeling your kitchen, make sure to consider the standard bar width to create a well-balanced and visually appealing space.





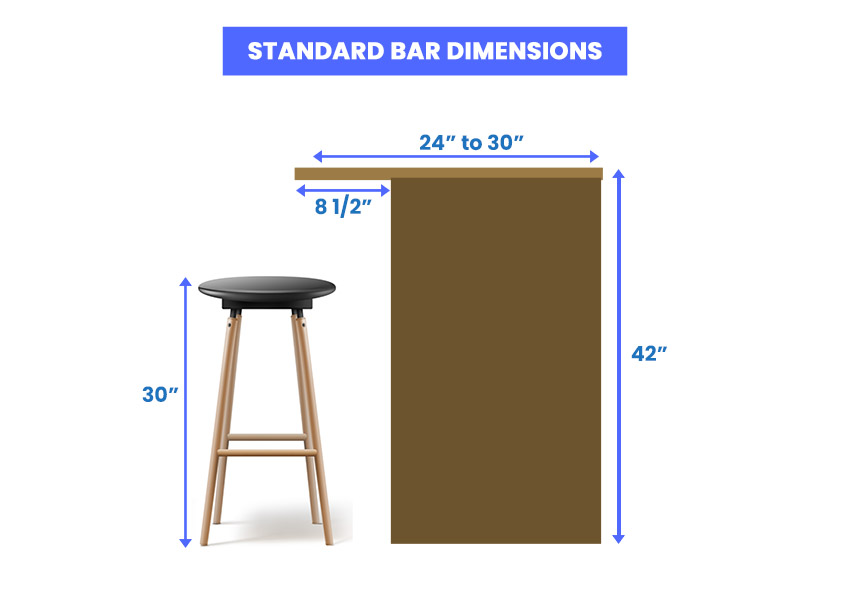









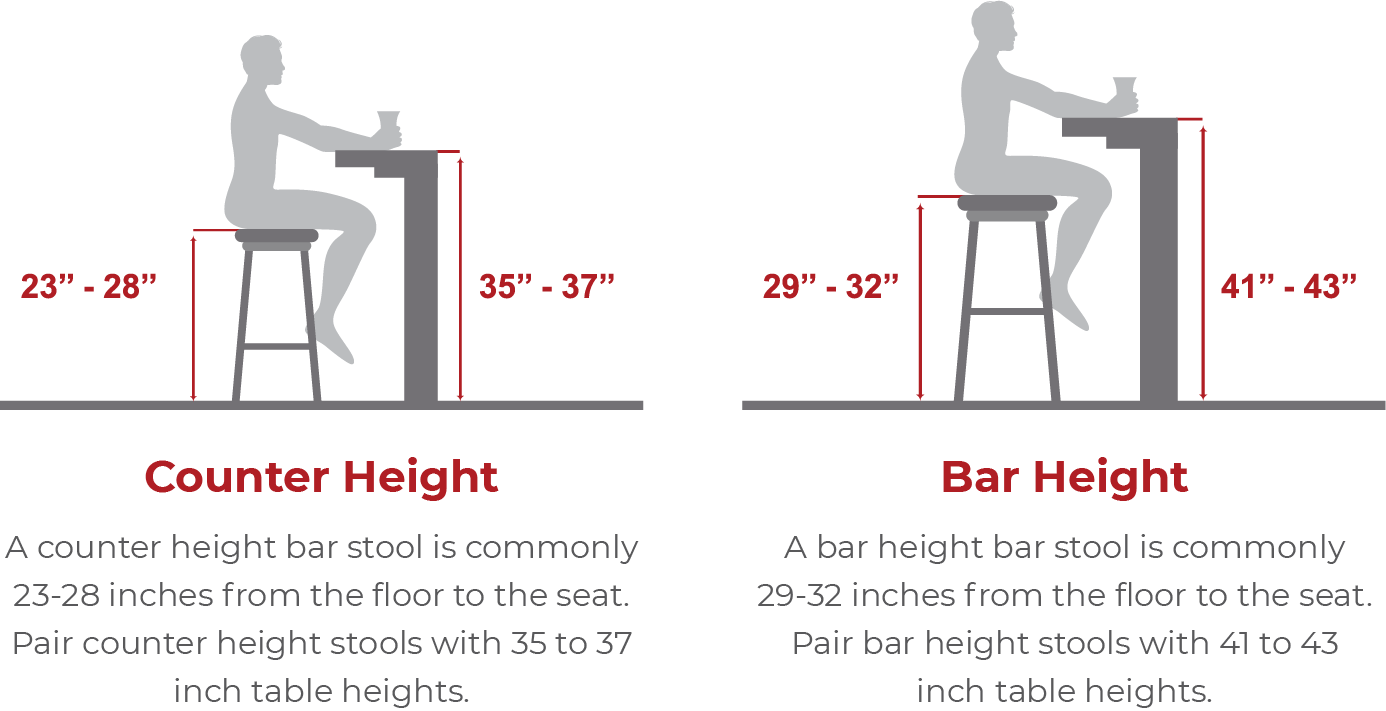
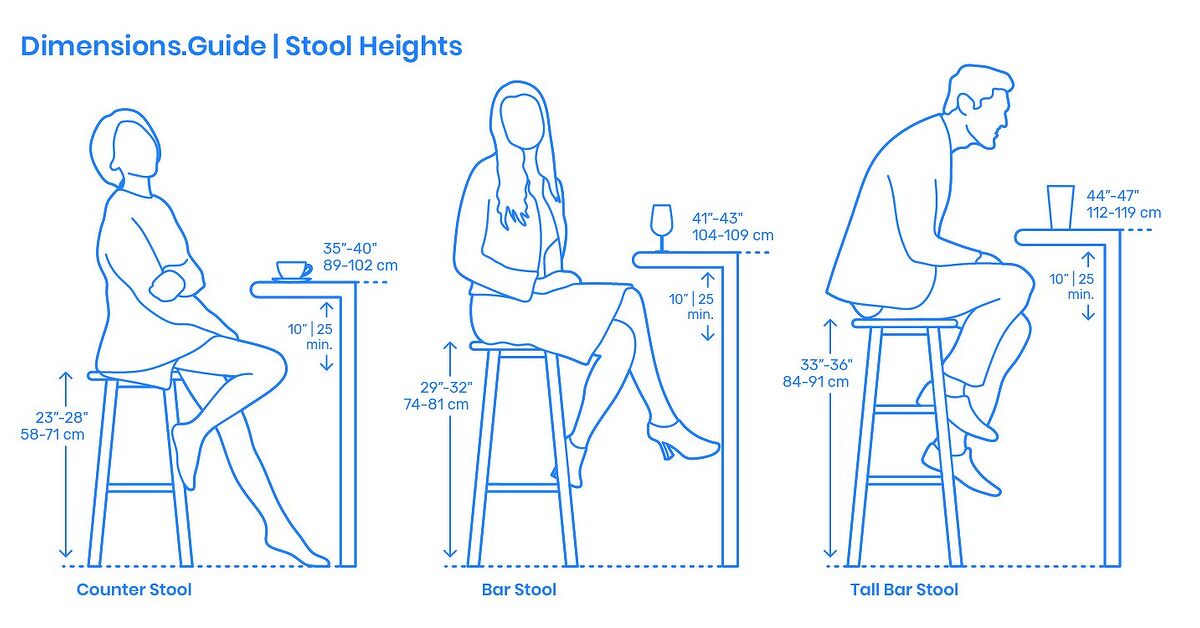










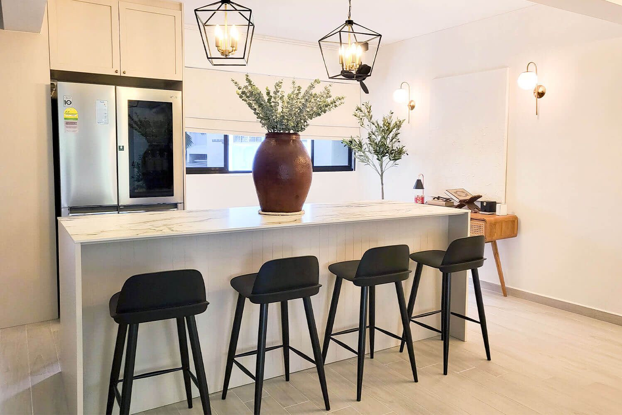
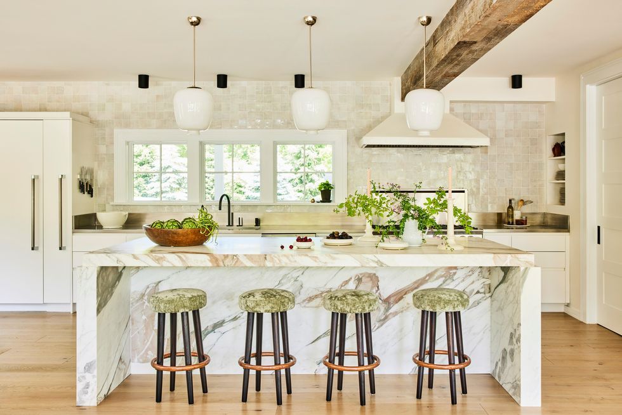


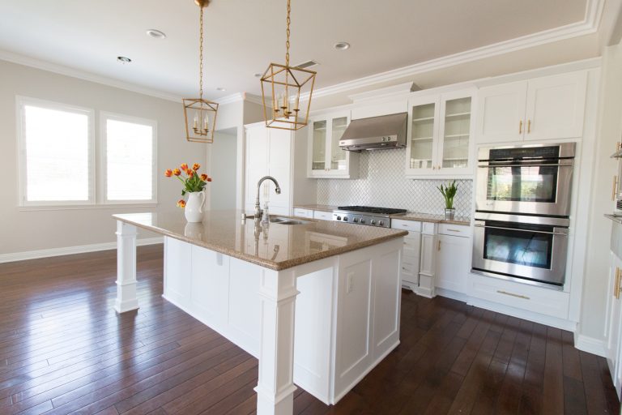

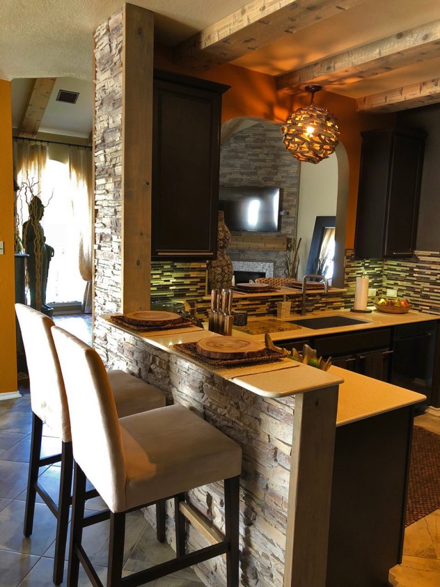

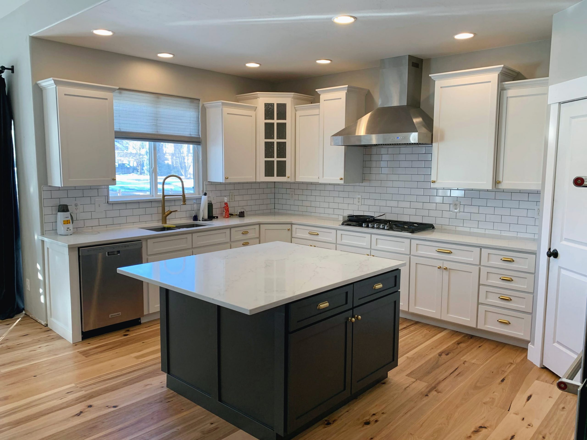

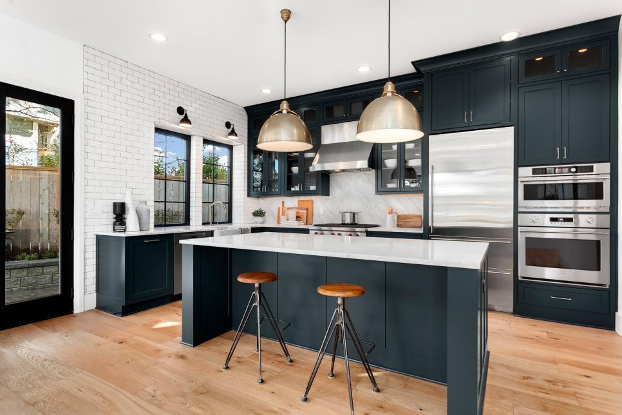

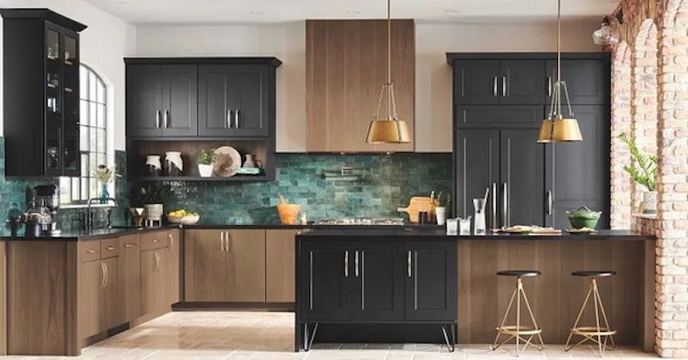

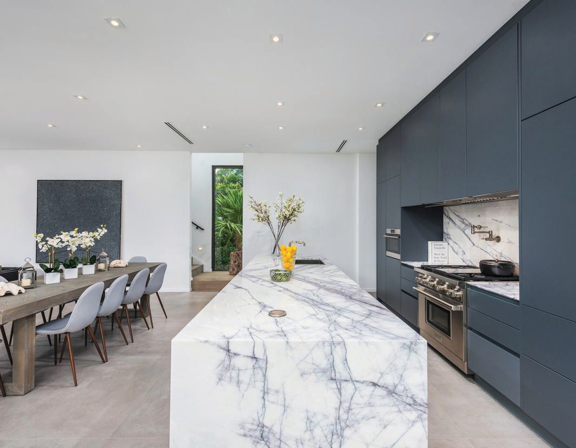




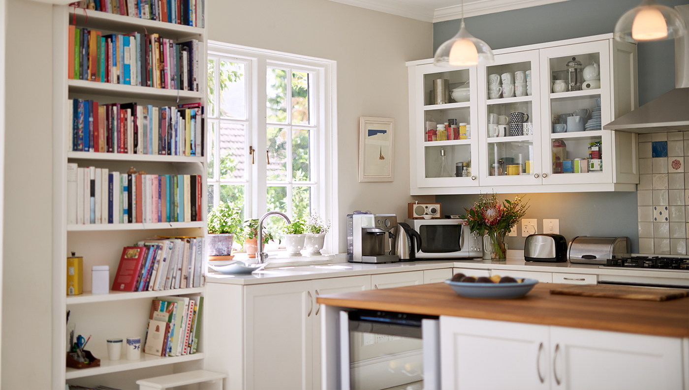










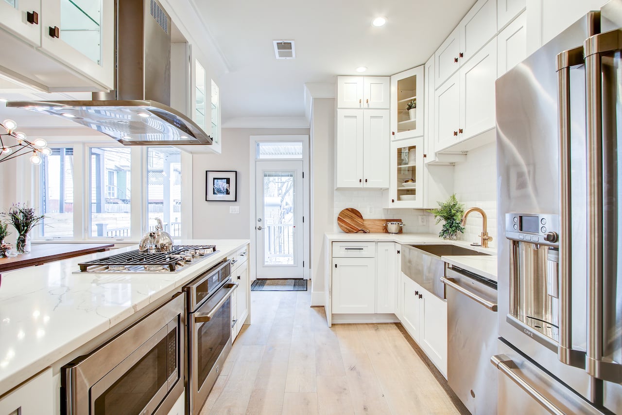
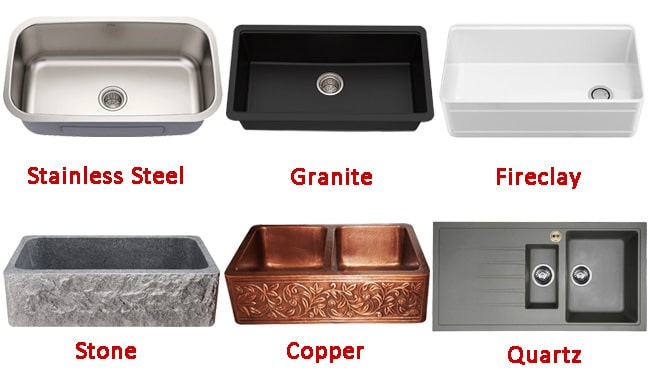




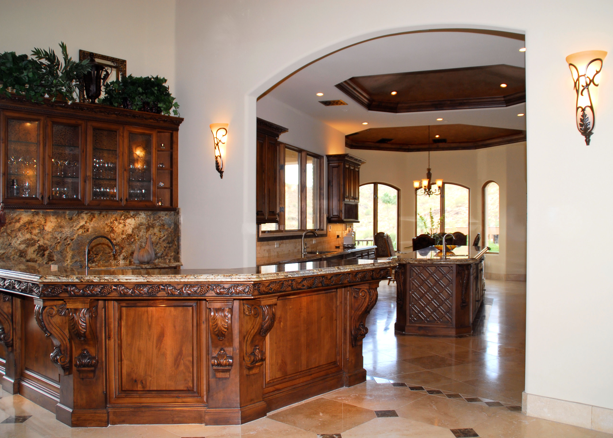




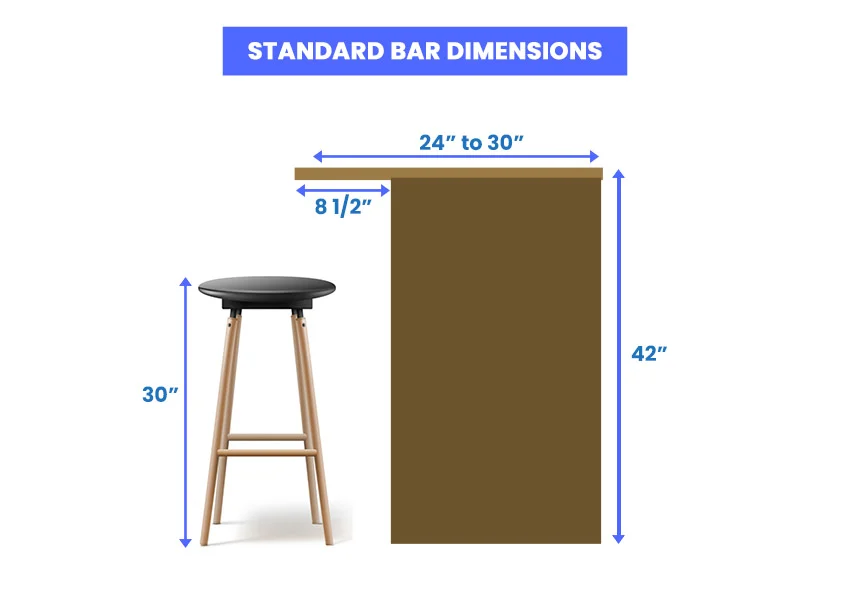

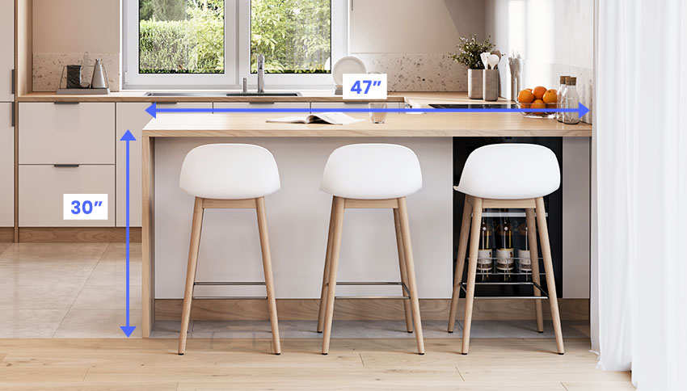


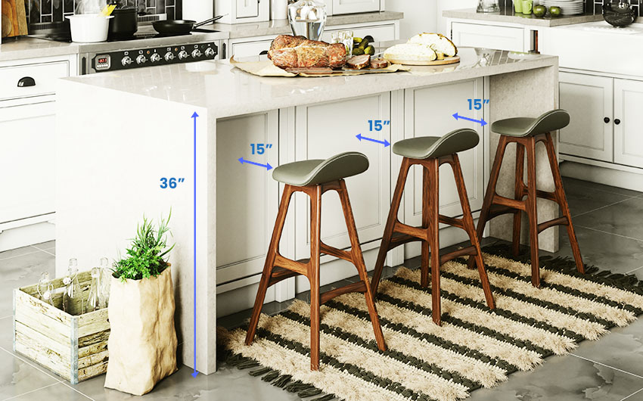

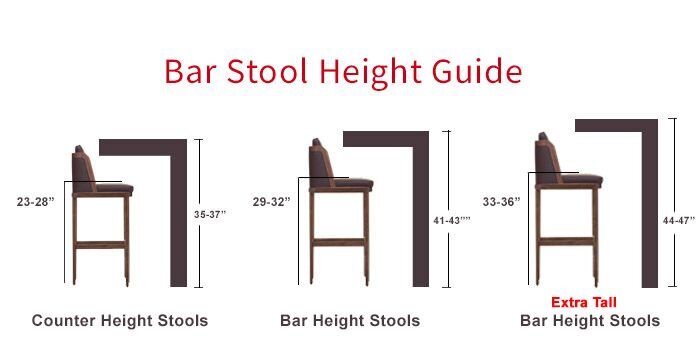




:max_bytes(150000):strip_icc()/181218_YaleAve_0175-29c27a777dbc4c9abe03bd8fb14cc114.jpg)

:strip_icc()/af1be3_9960f559a12d41e0a169edadf5a766e7mv2-6888abb774c746bd9eac91e05c0d5355.jpg)





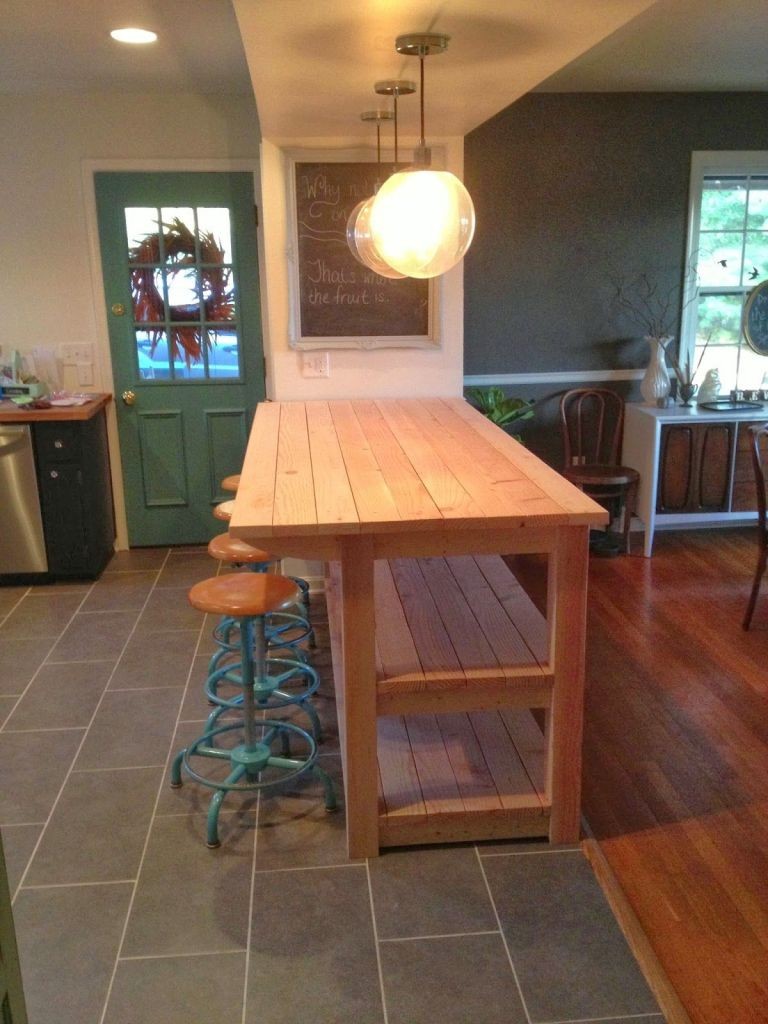


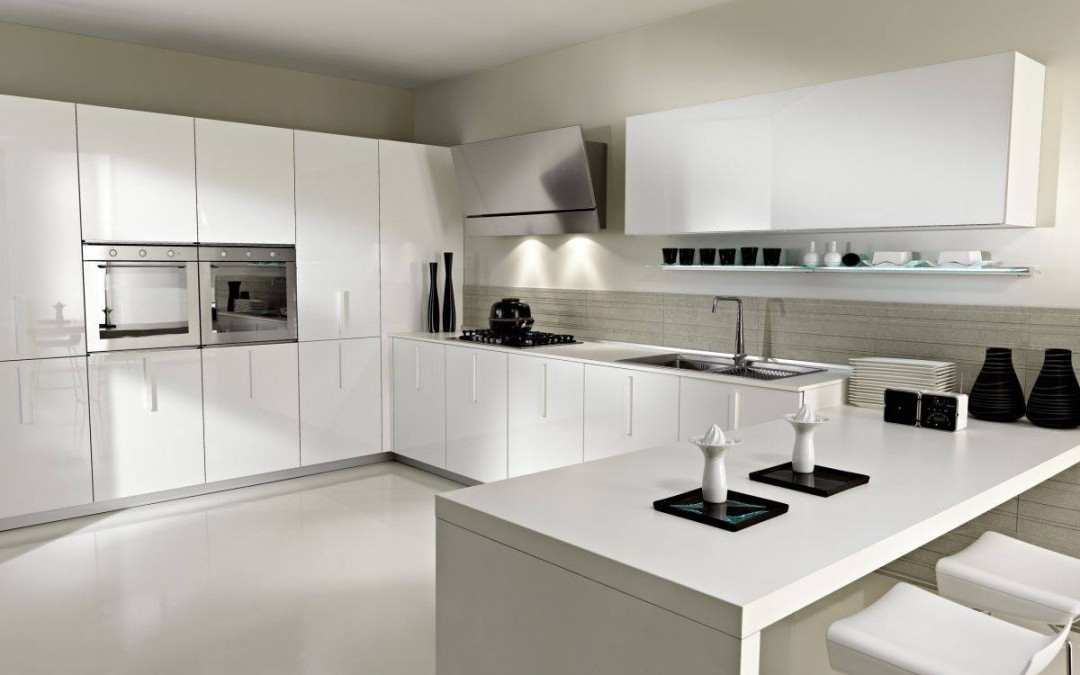

/farmhouse-style-kitchen-island-7d12569a-85b15b41747441bb8ac9429cbac8bb6b.jpg)
