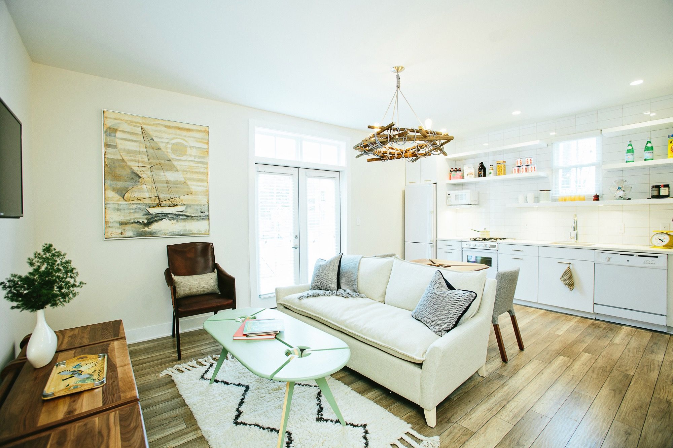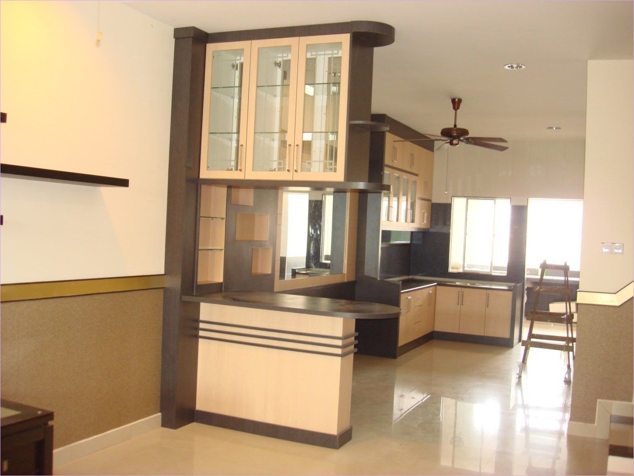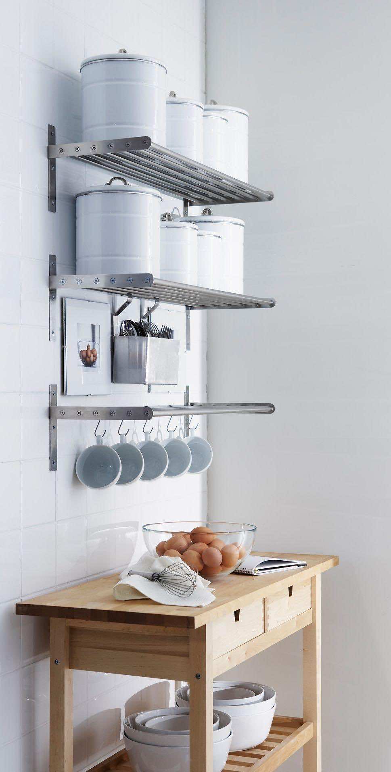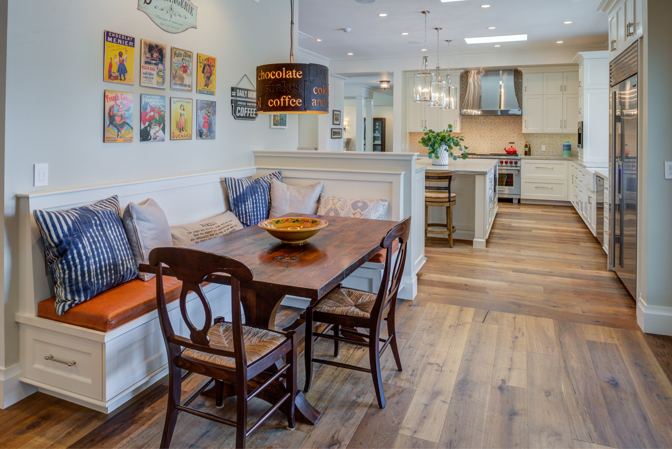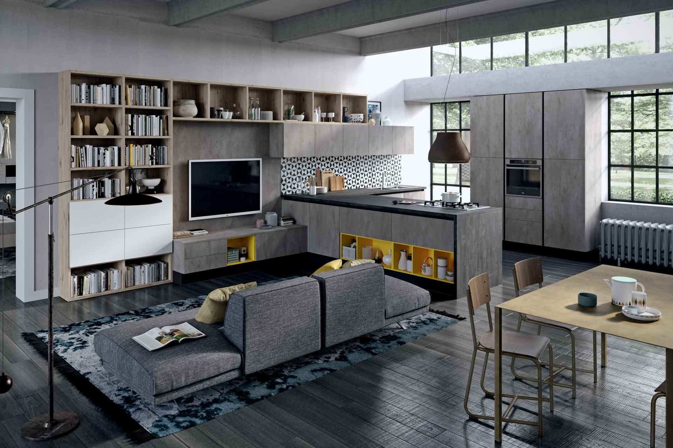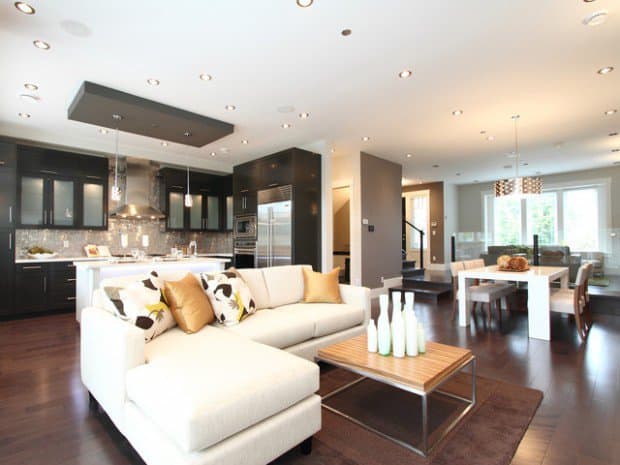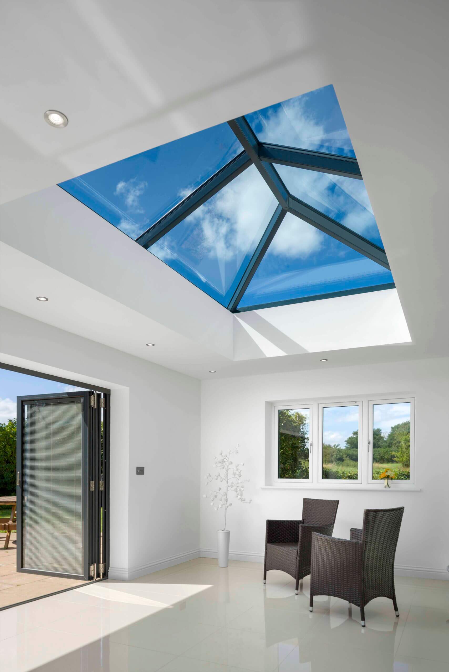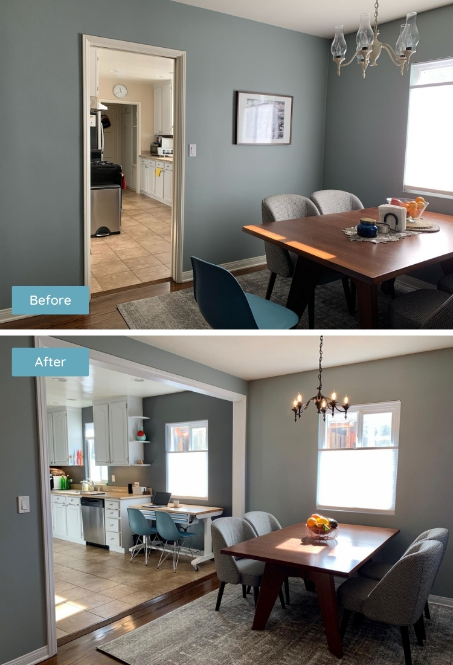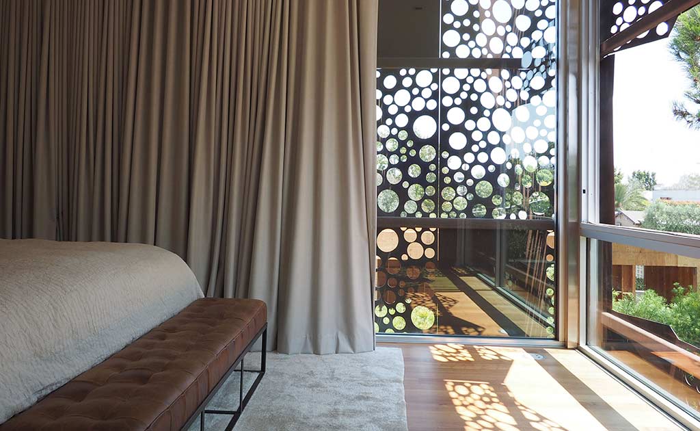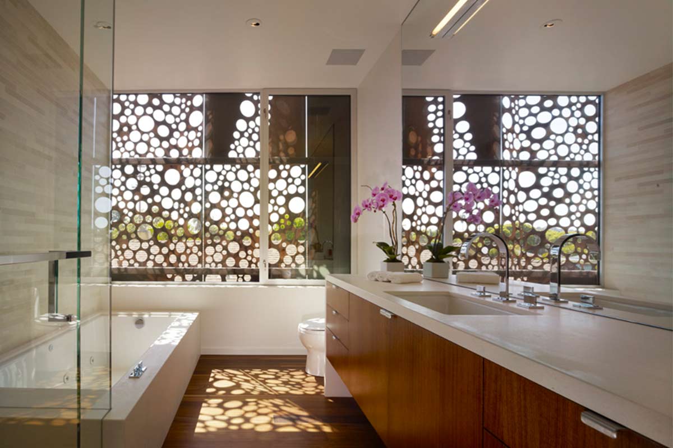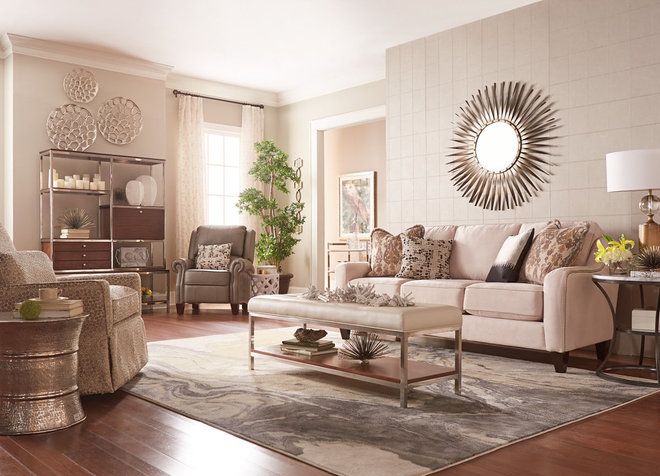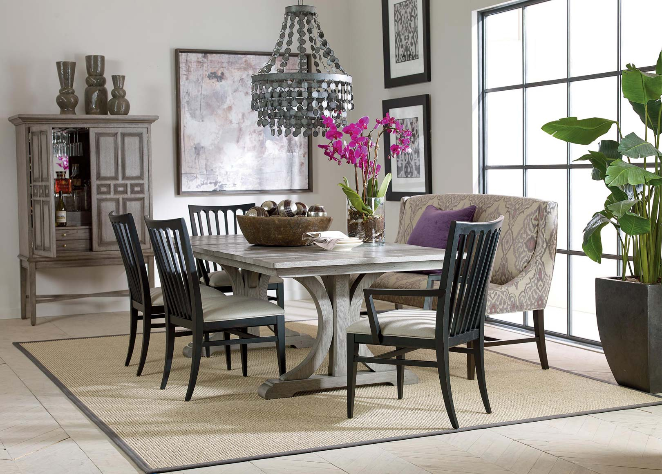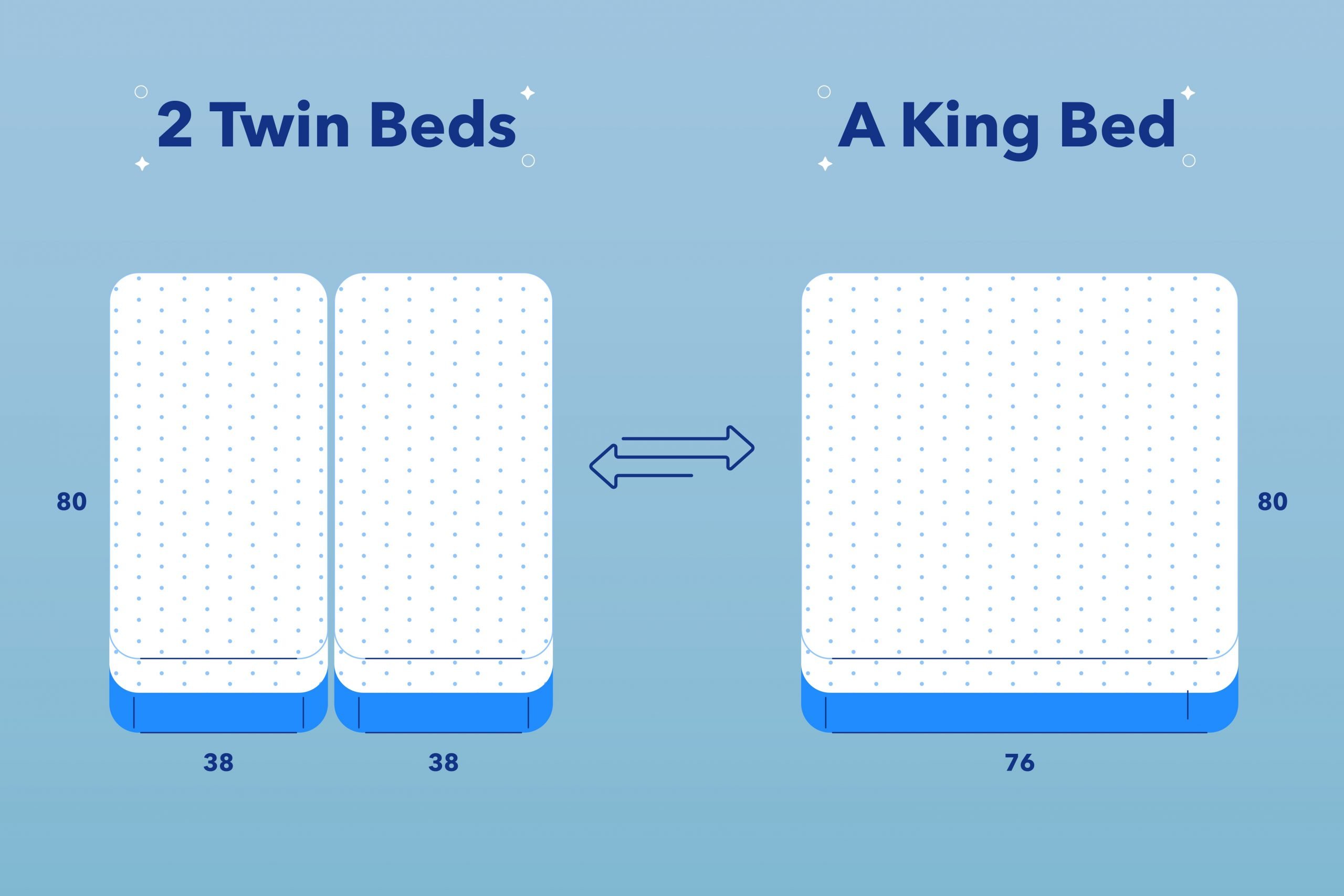An open concept kitchen and living room is a popular design trend that has become increasingly popular in recent years. This design style removes walls and barriers between the kitchen and living room, creating a seamless flow between the two spaces. This not only makes the home feel more open and spacious, but it also allows for easier interaction and communication between family members and guests. When designing an open concept kitchen and living room, it's important to consider the overall layout and flow of the space. The kitchen should be easily accessible from the living room, and there should be enough room for people to move around comfortably in both areas. Maximizing space is key in this design, as it allows for a more functional and efficient use of the entire space.Open Concept Kitchen and Living Room
For those with smaller homes or apartments, a space-saving kitchen and living room design is a great option. This type of design utilizes every inch of space available, making the most out of a limited area. Creating a cohesive look between the kitchen and living room is important in this design, as it helps to make the space feel more open and connected. Incorporating storage solutions such as built-in shelving, cabinets, and drawers can help to keep the space clutter-free and organized. Additionally, using multi-functional furniture such as a storage ottoman or a coffee table with hidden compartments can also help to save space and keep the area looking neat and tidy.Space-Saving Kitchen and Living Room Design
A kitchen and living room combo is a great option for those who love to entertain. This design allows for easy flow between the two spaces, making it perfect for hosting parties and gatherings. One of the main challenges with this design is maximizing natural light in both areas. Strategic placement of windows and light-reflecting surfaces can help to bring in more natural light and make the space feel brighter and more spacious. Mirrors, glass doors, and light-colored walls and furniture can also help to reflect light and create a more open and airy atmosphere.Kitchen and Living Room Combo
The space between the kitchen and living room is often overlooked, but it can actually be a great spot to incorporate some useful features. One idea is to create a kitchen island that doubles as a dining table or a breakfast bar. This not only provides extra seating and dining space, but it also helps to separate the two areas and define their functions. Another way to maximize the space between the kitchen and living room is to create a built-in desk or workspace. This can be a great spot for kids to do homework or for adults to work from home. It also adds a functional element to the space and can be easily hidden away when not in use.Maximizing Space Between Kitchen and Living Room
One of the key goals of an open concept kitchen and living room design is to create a seamless flow between the two areas. This can be achieved through various design elements such as using the same flooring throughout both spaces, or incorporating similar color schemes and finishes. Another way to create a cohesive look is to repeat design elements in both areas. For example, if you have a kitchen backsplash with a certain pattern or color, you can repeat that in the living room through throw pillows, rugs, or artwork. This helps to tie the two spaces together and make them feel more connected.Creating a Seamless Flow Between Kitchen and Living Room
Aside from functionality, the space between the kitchen and living room can also be used for decorative purposes. One idea is to create a feature wall using wallpaper, a bold paint color, or a gallery wall. This adds visual interest to the space and helps to define it as a separate area from the kitchen. Another way to utilize the space is to add indoor plants. This not only brings some greenery into the home, but it also helps to soften the transition between the kitchen and living room. Plants can be placed on shelves, on the kitchen island, or in a corner of the living room to add a touch of nature to the space.Utilizing the Space Between Kitchen and Living Room
In an open concept kitchen and living room, it's important to design a space that is both functional and aesthetically pleasing. This means considering the layout and flow of the space, as well as incorporating practical features. One way to add functionality is to include a kitchen island with seating. This not only provides extra counter space for meal prep, but also acts as a casual dining area. Similarly, adding a comfortable seating area in the living room, such as a sectional or a cozy armchair, can create a space for relaxation and socializing.Designing a Functional Space Between Kitchen and Living Room
In addition to incorporating light-reflecting surfaces, there are other ways to maximize natural light in the space between the kitchen and living room. One idea is to install skylights or large windows that allow natural light to flood in. This not only makes the space feel brighter and more open, but it also helps to save on energy costs by reducing the need for artificial lighting during the day. Another way to let in more natural light is to keep window treatments minimal. Sheer curtains or blinds can provide privacy without blocking out too much sunlight. This also helps to maintain a clean and open look in the space.Maximizing Natural Light in the Space Between Kitchen and Living Room
When designing an open concept kitchen and living room, it's important to create a cohesive look between the two areas. This can be achieved through various design elements such as matching furniture, coordinating color schemes, and incorporating similar textures and patterns. In addition to these design elements, it's also important to consider the functionality and flow between the two areas. For example, if the living room is primarily used for lounging and watching TV, the furniture and layout should reflect that. Similarly, the kitchen should be designed with cooking and entertaining in mind.Creating a Cohesive Look Between Kitchen and Living Room
Storage is always a challenge in any home, but it can be even more difficult in an open concept kitchen and living room. However, there are several ways to incorporate storage in the space between the two areas. Built-in shelving can be added to the walls to display decorative items or to store books and other items. Additionally, using multi-functional furniture such as ottomans with hidden storage or a coffee table with drawers can also help to maximize storage space while keeping the area looking neat and tidy.Incorporating Storage in the Space Between Kitchen and Living Room
The Benefits of a Space Between Kitchen and Living Room

Efficient Use of Space
Separation of Functions
 Having a space between the kitchen and living room also provides a clear separation of functions. The kitchen is typically a busy and messy area, while the living room is more relaxed and used for entertaining and relaxation. With a designated space between the two, it creates a physical boundary, making it easier to keep the kitchen and living room organized and clean. This is especially beneficial for those who love to entertain, as it allows them to continue cooking in the kitchen while guests can comfortably socialize in the living room without feeling crowded or overwhelmed.
Having a space between the kitchen and living room also provides a clear separation of functions. The kitchen is typically a busy and messy area, while the living room is more relaxed and used for entertaining and relaxation. With a designated space between the two, it creates a physical boundary, making it easier to keep the kitchen and living room organized and clean. This is especially beneficial for those who love to entertain, as it allows them to continue cooking in the kitchen while guests can comfortably socialize in the living room without feeling crowded or overwhelmed.
Enhanced Aesthetics
 Another advantage of having a space between the kitchen and living room is the enhanced aesthetics it brings to the house. With the right design and layout, the space between the two rooms can serve as a focal point and add visual interest to the overall design of the house. It also allows for more creativity in terms of decor and design, as the space can be used to showcase unique pieces or artwork that tie the kitchen and living room together.
Another advantage of having a space between the kitchen and living room is the enhanced aesthetics it brings to the house. With the right design and layout, the space between the two rooms can serve as a focal point and add visual interest to the overall design of the house. It also allows for more creativity in terms of decor and design, as the space can be used to showcase unique pieces or artwork that tie the kitchen and living room together.
Increased Natural Light and Ventilation
/modern-kitchen-living-room-hone-design-with-open-concept-1048928902-14bff5648cda4a2bb54505805aaa6244.jpg) A well-designed space between the kitchen and living room can also provide increased natural light and ventilation to both rooms. With an open concept design, natural light from windows and doors can flow freely between the two areas, making both spaces feel brighter and more inviting. This also allows for better air circulation, making the house feel more comfortable and reducing the need for artificial lighting and air conditioning.
In conclusion, having a space between the kitchen and living room offers many benefits, including efficient use of space, separation of functions, enhanced aesthetics, and increased natural light and ventilation. It is a practical and stylish design choice for any modern home, and with the right design and layout, it can transform the overall look and feel of the house. Consider incorporating a space between your kitchen and living room in your next house design project for a more functional and visually appealing living space.
A well-designed space between the kitchen and living room can also provide increased natural light and ventilation to both rooms. With an open concept design, natural light from windows and doors can flow freely between the two areas, making both spaces feel brighter and more inviting. This also allows for better air circulation, making the house feel more comfortable and reducing the need for artificial lighting and air conditioning.
In conclusion, having a space between the kitchen and living room offers many benefits, including efficient use of space, separation of functions, enhanced aesthetics, and increased natural light and ventilation. It is a practical and stylish design choice for any modern home, and with the right design and layout, it can transform the overall look and feel of the house. Consider incorporating a space between your kitchen and living room in your next house design project for a more functional and visually appealing living space.

/open-concept-living-area-with-exposed-beams-9600401a-2e9324df72e842b19febe7bba64a6567.jpg)





























