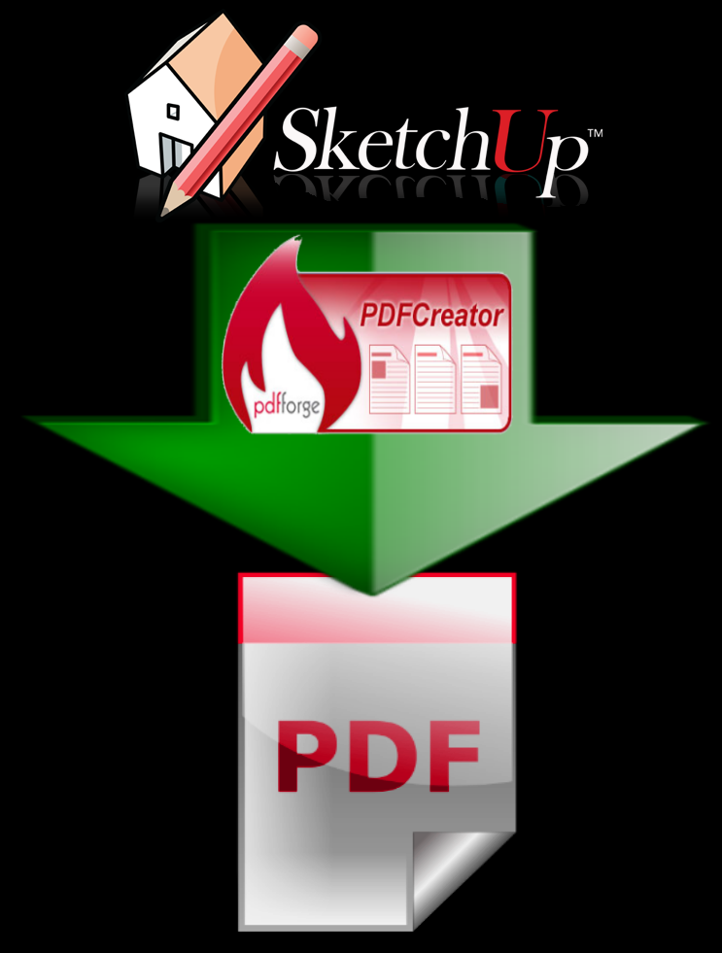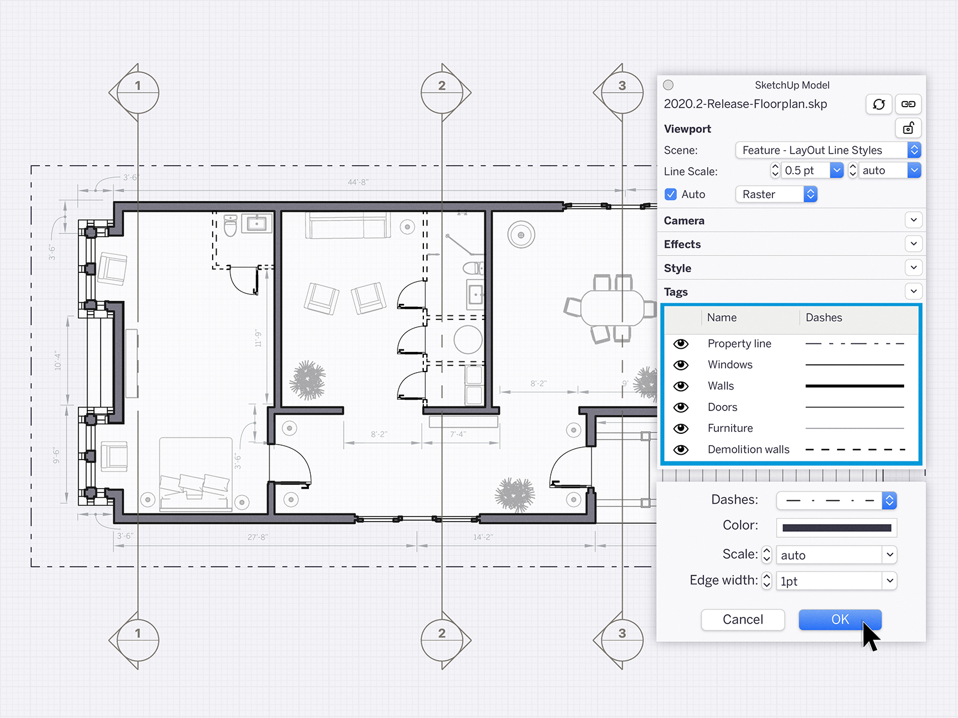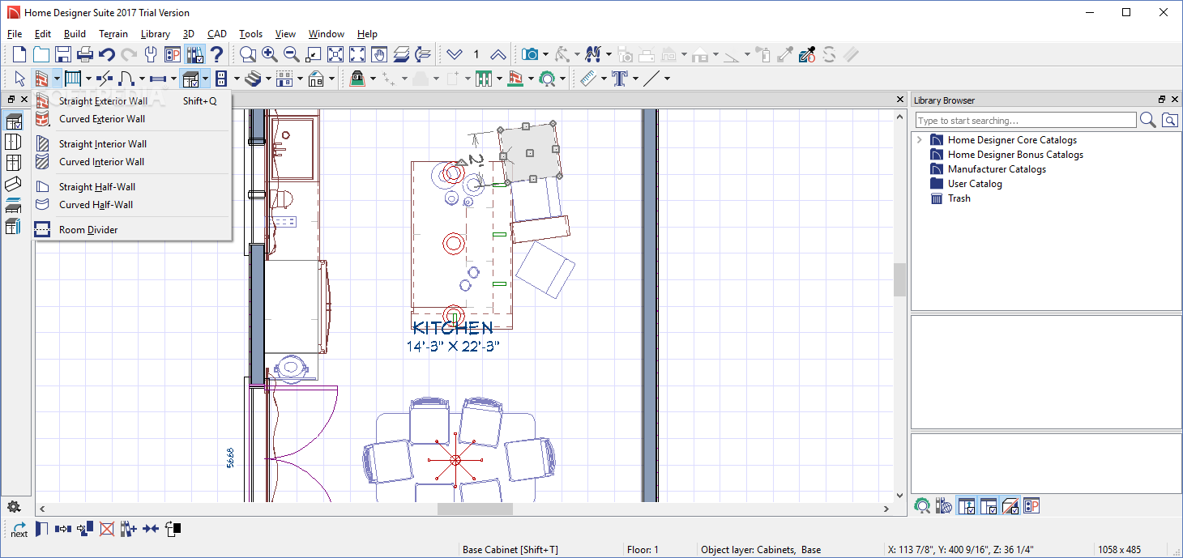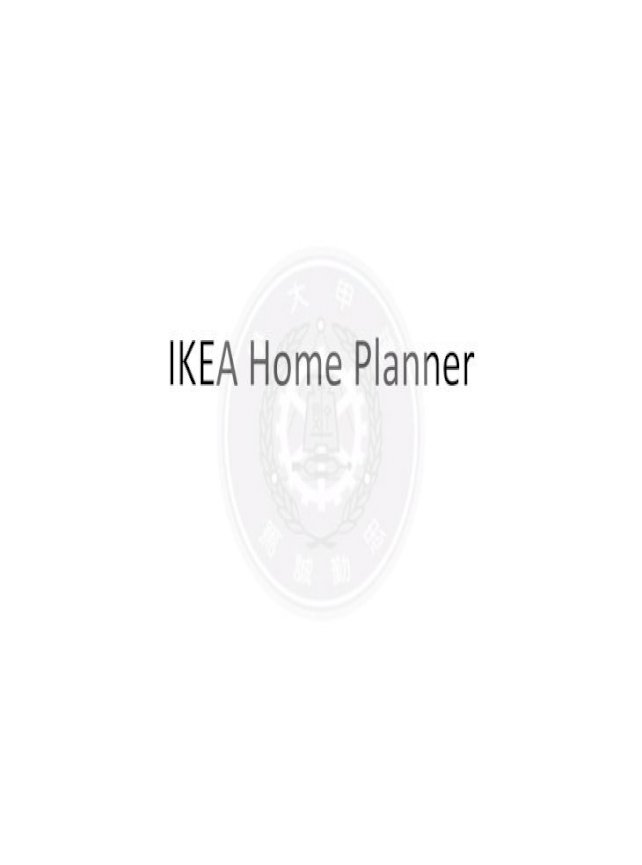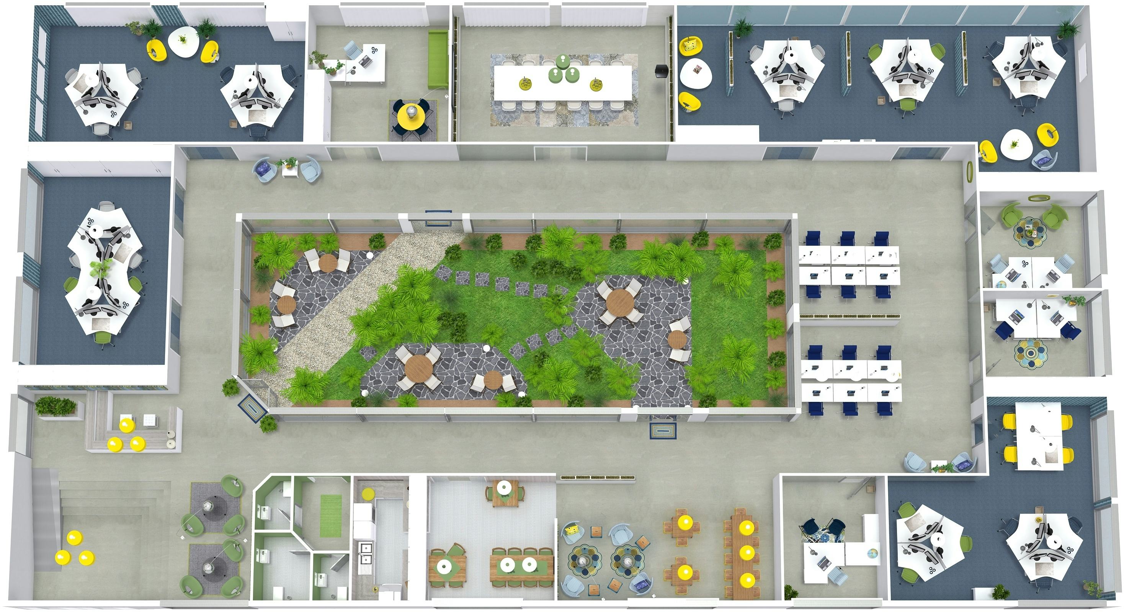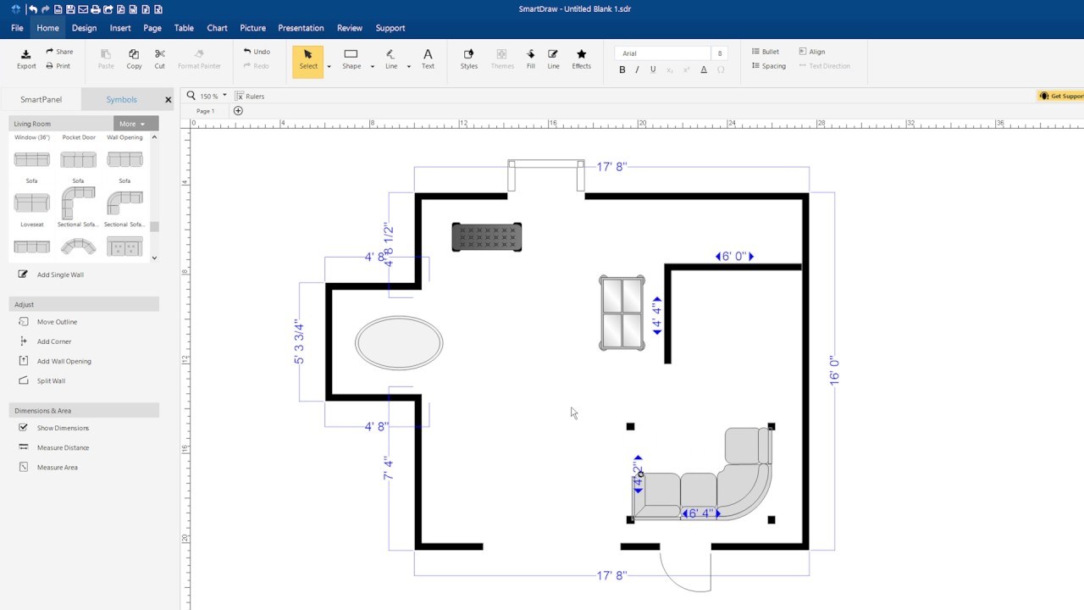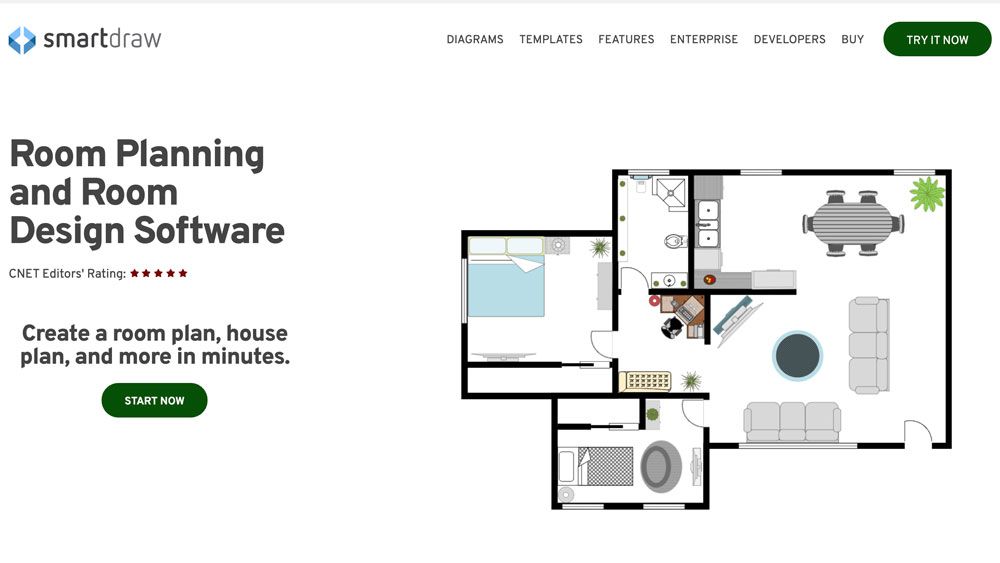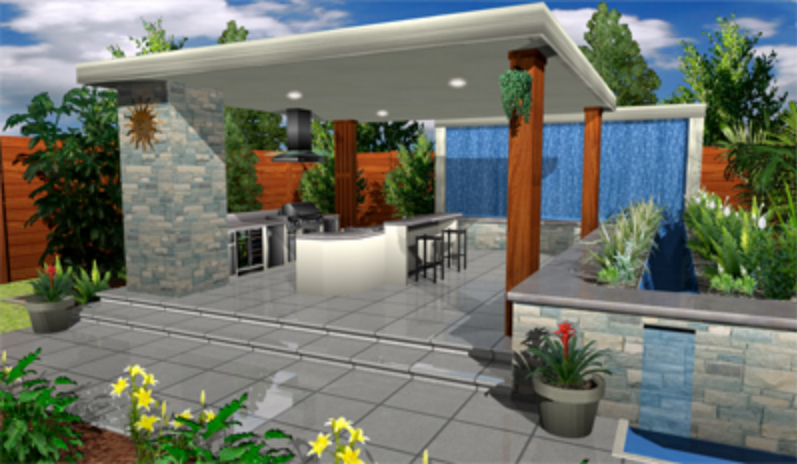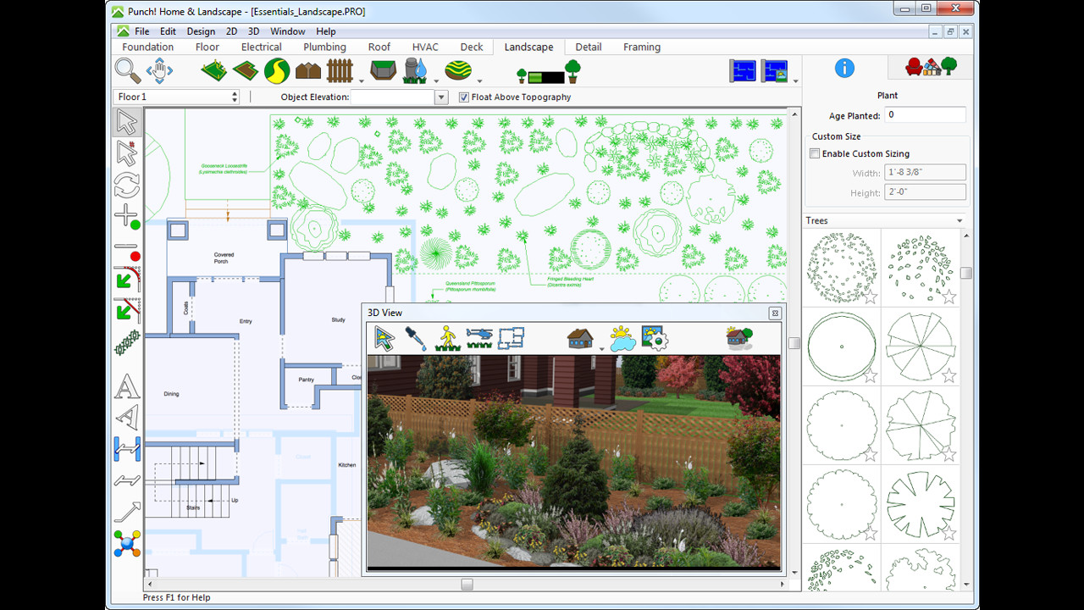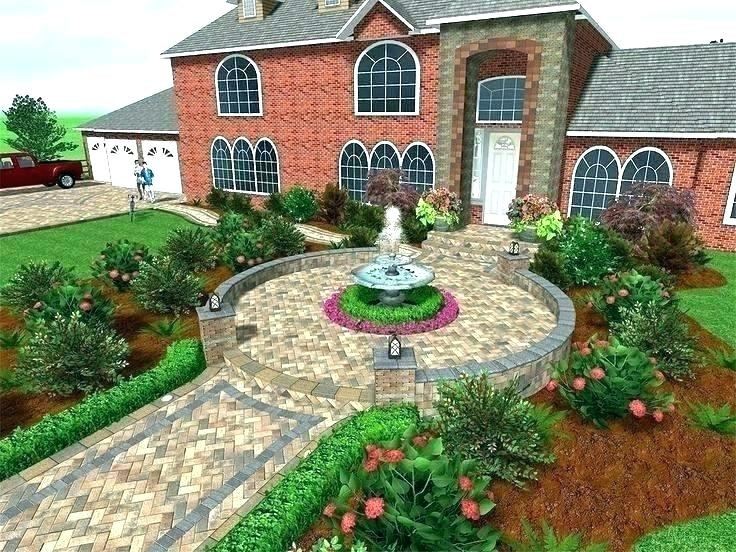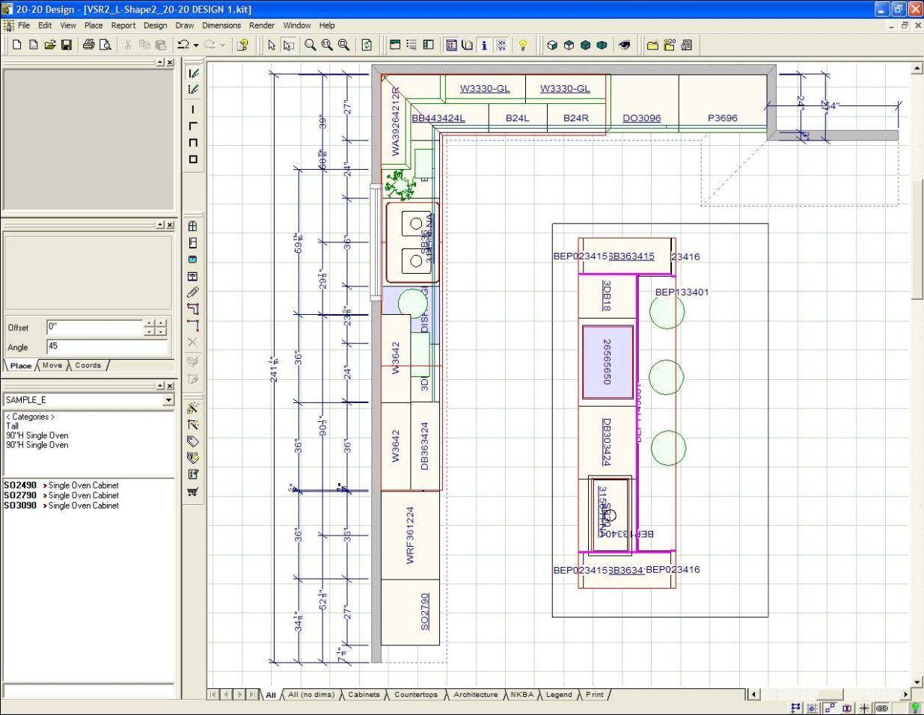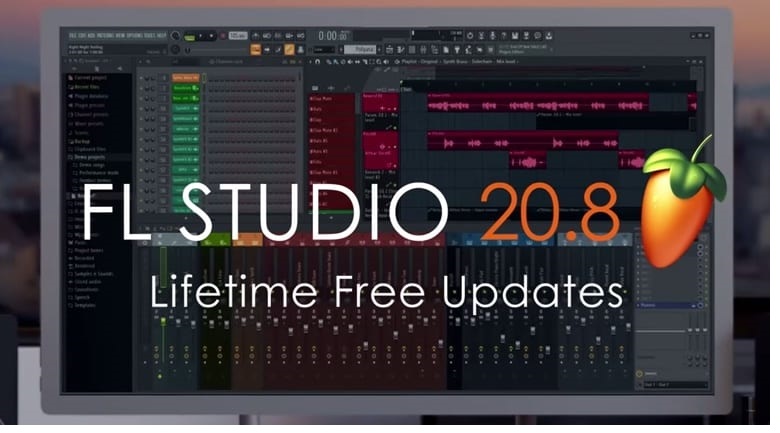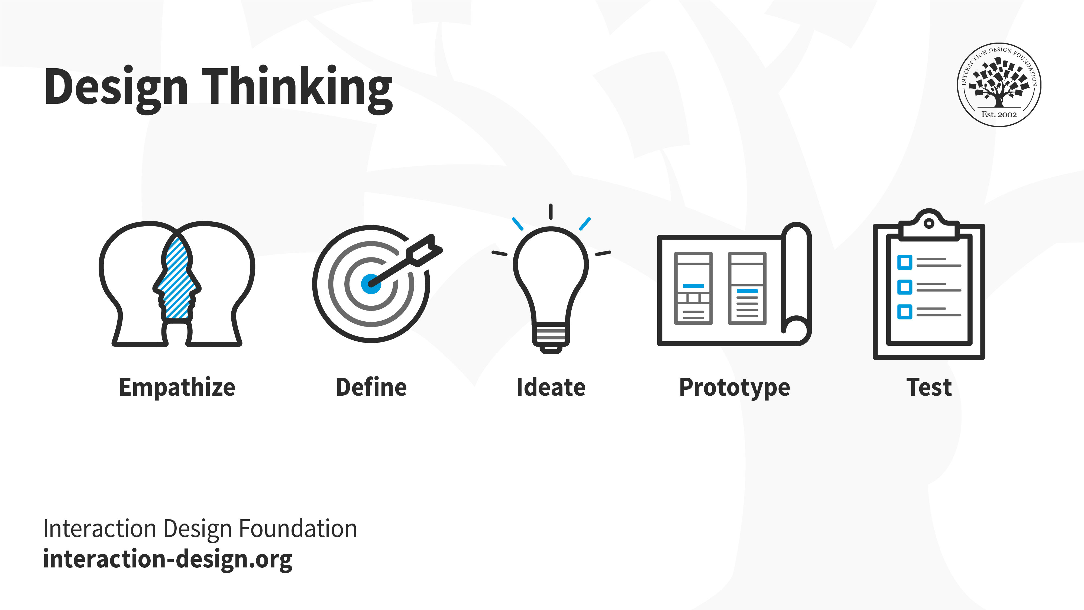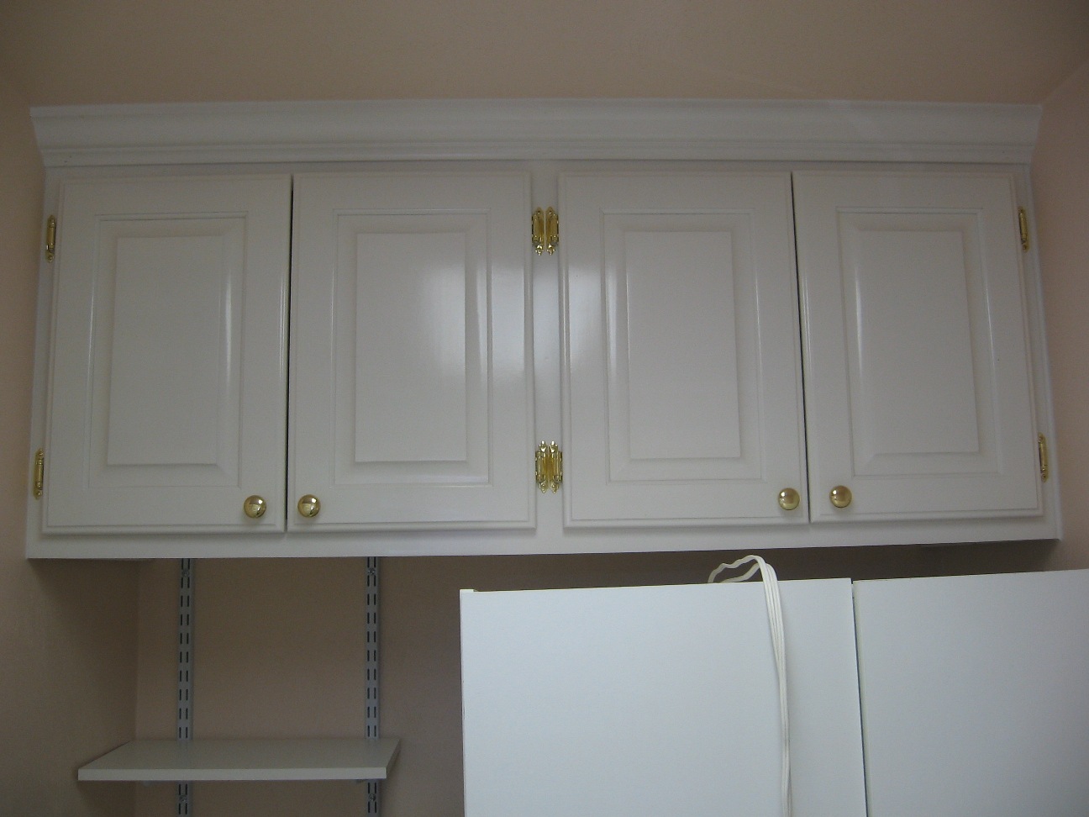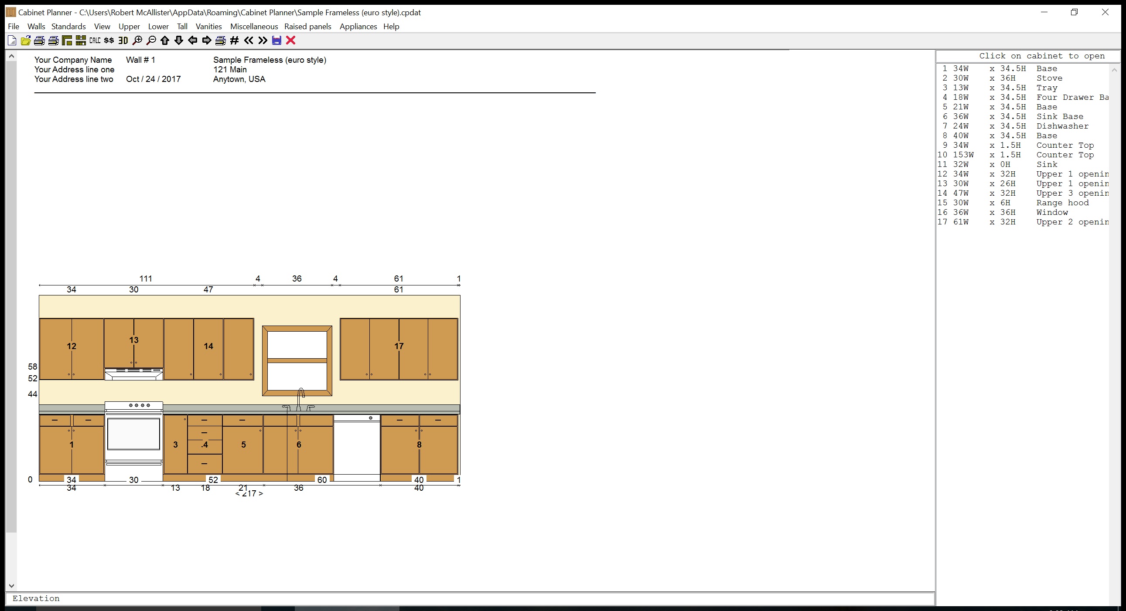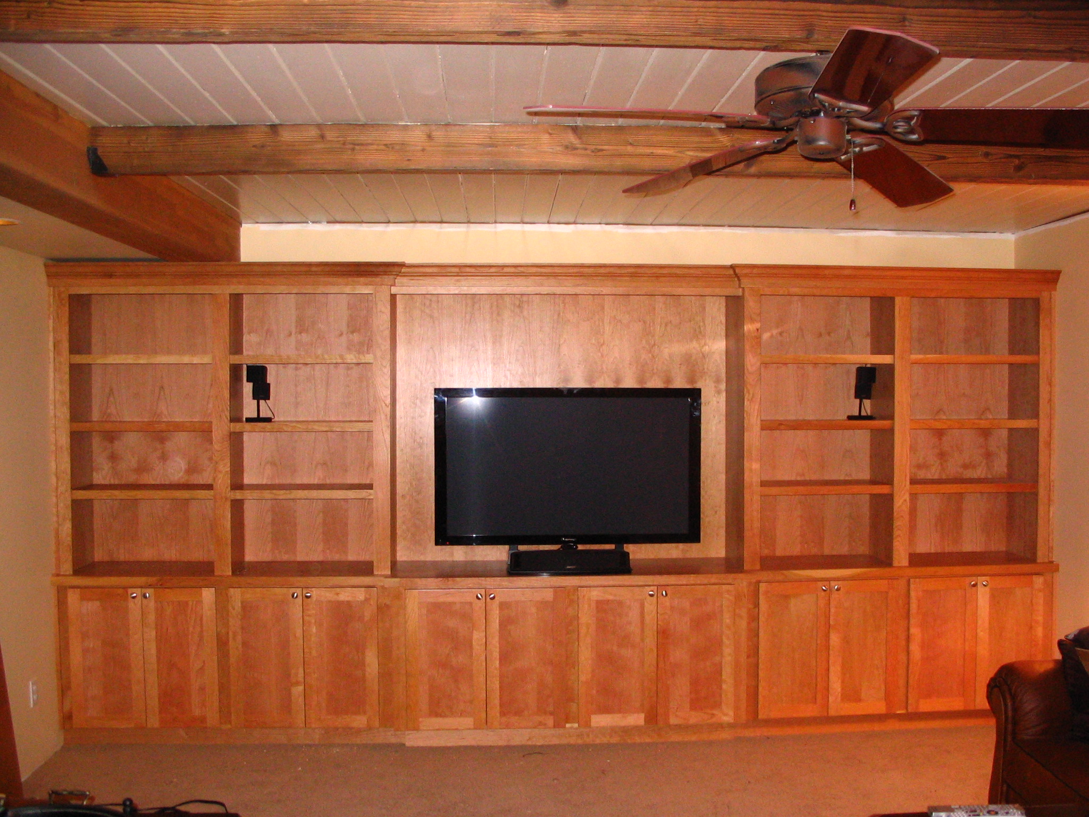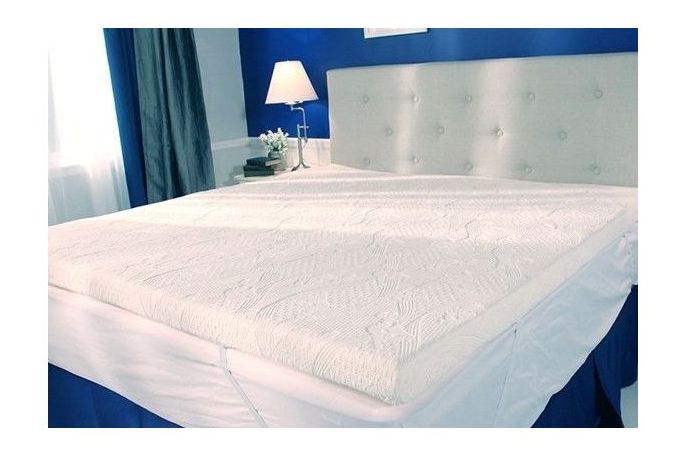If you're looking for a versatile software to design your kitchen layout, look no further than SketchUp. This powerful tool allows you to create 3D models of your kitchen, complete with accurate measurements and detailed designs. With its user-friendly interface and extensive library of 3D models, SketchUp is a favorite among designers and homeowners alike.1. SketchUp
For those who want to take their kitchen design to the next level, Home Designer Suite offers a comprehensive set of tools and features. From creating detailed floor plans to visualizing your space in 3D, this software allows you to bring your dream kitchen to life. With its intuitive interface and customizable options, Home Designer Suite is a top choice for both professionals and DIY enthusiasts.2. Home Designer Suite
As one of the leading software for home design, Chief Architect offers a wide range of features specifically tailored for kitchen layout design. Whether you're looking to remodel your existing kitchen or start from scratch, this software provides all the tools you need to create a functional and stylish space. With its advanced rendering capabilities and extensive library of materials, Chief Architect is a top choice for professionals in the industry.3. Chief Architect
For those who love the modern and affordable designs of IKEA, their Home Planner software is a must-try for designing your kitchen layout. This user-friendly program allows you to create your dream kitchen using IKEA's wide range of products. With its drag-and-drop interface and real-time pricing, you can easily plan and budget for your kitchen project.4. IKEA Home Planner
With RoomSketcher, designing your kitchen layout has never been easier. This powerful software allows you to create detailed floor plans, 3D models, and even virtual tours of your space. With its wide range of customizable options and easy-to-use interface, RoomSketcher is a top choice for homeowners and professionals alike.5. RoomSketcher
If you're looking for a software that offers a balance of simplicity and functionality, SmartDraw is the perfect choice for designing your kitchen layout. This software allows you to create accurate 2D and 3D designs with ease. With its extensive library of templates and drag-and-drop interface, SmartDraw makes it easy to envision and plan your dream kitchen.6. SmartDraw
Punch! Home & Landscape Design offers a comprehensive set of tools for designing your kitchen layout, as well as other areas of your home. With its extensive library of design elements and materials, you can create a detailed and realistic 3D model of your kitchen. This software also allows you to add custom lighting, appliances, and other details to bring your design to life.7. Punch! Home & Landscape Design
For professional kitchen designers, 20-20 Design is the go-to software for creating stunning and accurate kitchen layouts. This program offers advanced features such as custom lighting, detailed cabinetry design, and realistic rendering capabilities. With its intuitive interface and extensive library of design options, 20-20 Design is a top choice for professionals in the industry.8. 20-20 Design
ProKitchen Software is another popular choice for professional kitchen designers and remodelers. With its advanced 3D modeling capabilities and extensive library of products and materials, this software allows you to create beautiful and accurate kitchen layouts. From detailed floor plans to custom cabinetry design, ProKitchen Software has all the tools you need to bring your kitchen design to life.9. ProKitchen Software
For those looking for a budget-friendly option for designing their kitchen layout, Cabinet Planner is a great choice. This software offers a simple and user-friendly interface, allowing you to easily create a 3D model of your kitchen. With its focus on cabinet design, this program is ideal for those who want to plan and visualize their kitchen's storage and organization.10. Cabinet Planner
Design the Perfect Kitchen with Software

Efficiency and Precision with Kitchen Layout Software
 When it comes to designing the perfect kitchen, precision and efficiency are key. That's where kitchen layout software comes in. This innovative software allows homeowners and designers to create detailed and accurate plans for their kitchen renovations. With a wide range of features and tools,
kitchen layout software
makes the design process easier and more streamlined.
When it comes to designing the perfect kitchen, precision and efficiency are key. That's where kitchen layout software comes in. This innovative software allows homeowners and designers to create detailed and accurate plans for their kitchen renovations. With a wide range of features and tools,
kitchen layout software
makes the design process easier and more streamlined.
Customization and Flexibility for Your Dream Kitchen
 One of the greatest benefits of using kitchen layout software is the ability to fully customize your design. Whether you prefer a modern, minimalist look or a cozy, traditional vibe,
software for designing kitchen layouts
allows you to experiment with different layouts, color schemes, and materials until you find the perfect match for your dream kitchen. With just a click of a button, you can adjust the size and placement of cabinets, appliances, and other elements to create a truly personalized design.
One of the greatest benefits of using kitchen layout software is the ability to fully customize your design. Whether you prefer a modern, minimalist look or a cozy, traditional vibe,
software for designing kitchen layouts
allows you to experiment with different layouts, color schemes, and materials until you find the perfect match for your dream kitchen. With just a click of a button, you can adjust the size and placement of cabinets, appliances, and other elements to create a truly personalized design.
Saves Time, Money, and Hassle
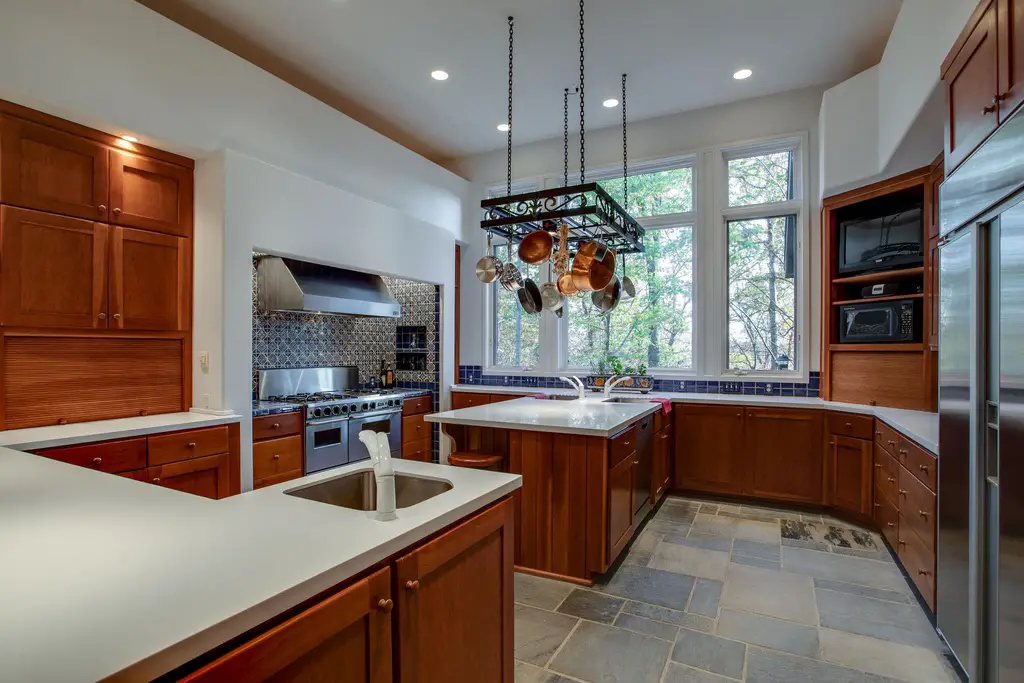 Gone are the days of manually measuring and drawing out kitchen layouts. With
kitchen layout software
, you can save time and money by creating accurate and detailed plans without the need for professional assistance. This not only streamlines the design process, but it also eliminates the risk of costly mistakes during the construction phase. Plus, with the ability to easily make changes and adjustments to your design, you can avoid the hassle of starting from scratch if you change your mind about certain elements.
Gone are the days of manually measuring and drawing out kitchen layouts. With
kitchen layout software
, you can save time and money by creating accurate and detailed plans without the need for professional assistance. This not only streamlines the design process, but it also eliminates the risk of costly mistakes during the construction phase. Plus, with the ability to easily make changes and adjustments to your design, you can avoid the hassle of starting from scratch if you change your mind about certain elements.
Visualize Your Kitchen Design in 3D
 One of the most exciting features of kitchen layout software is the ability to view your design in 3D. This allows you to get a realistic and immersive view of your future kitchen, making it easier to visualize and make any necessary changes before construction begins. With
software to design kitchen layouts
, you can see every detail and angle of your kitchen, giving you confidence in your design choices.
In conclusion,
kitchen layout software
is a valuable tool for homeowners and designers alike. With its efficiency, precision, customization, and 3D visualization capabilities, it makes the kitchen design process easier, more cost-effective, and more enjoyable. So why settle for a cookie-cutter kitchen layout when you can create your dream kitchen with the help of software? Try it out for yourself and see the difference it can make.
One of the most exciting features of kitchen layout software is the ability to view your design in 3D. This allows you to get a realistic and immersive view of your future kitchen, making it easier to visualize and make any necessary changes before construction begins. With
software to design kitchen layouts
, you can see every detail and angle of your kitchen, giving you confidence in your design choices.
In conclusion,
kitchen layout software
is a valuable tool for homeowners and designers alike. With its efficiency, precision, customization, and 3D visualization capabilities, it makes the kitchen design process easier, more cost-effective, and more enjoyable. So why settle for a cookie-cutter kitchen layout when you can create your dream kitchen with the help of software? Try it out for yourself and see the difference it can make.

