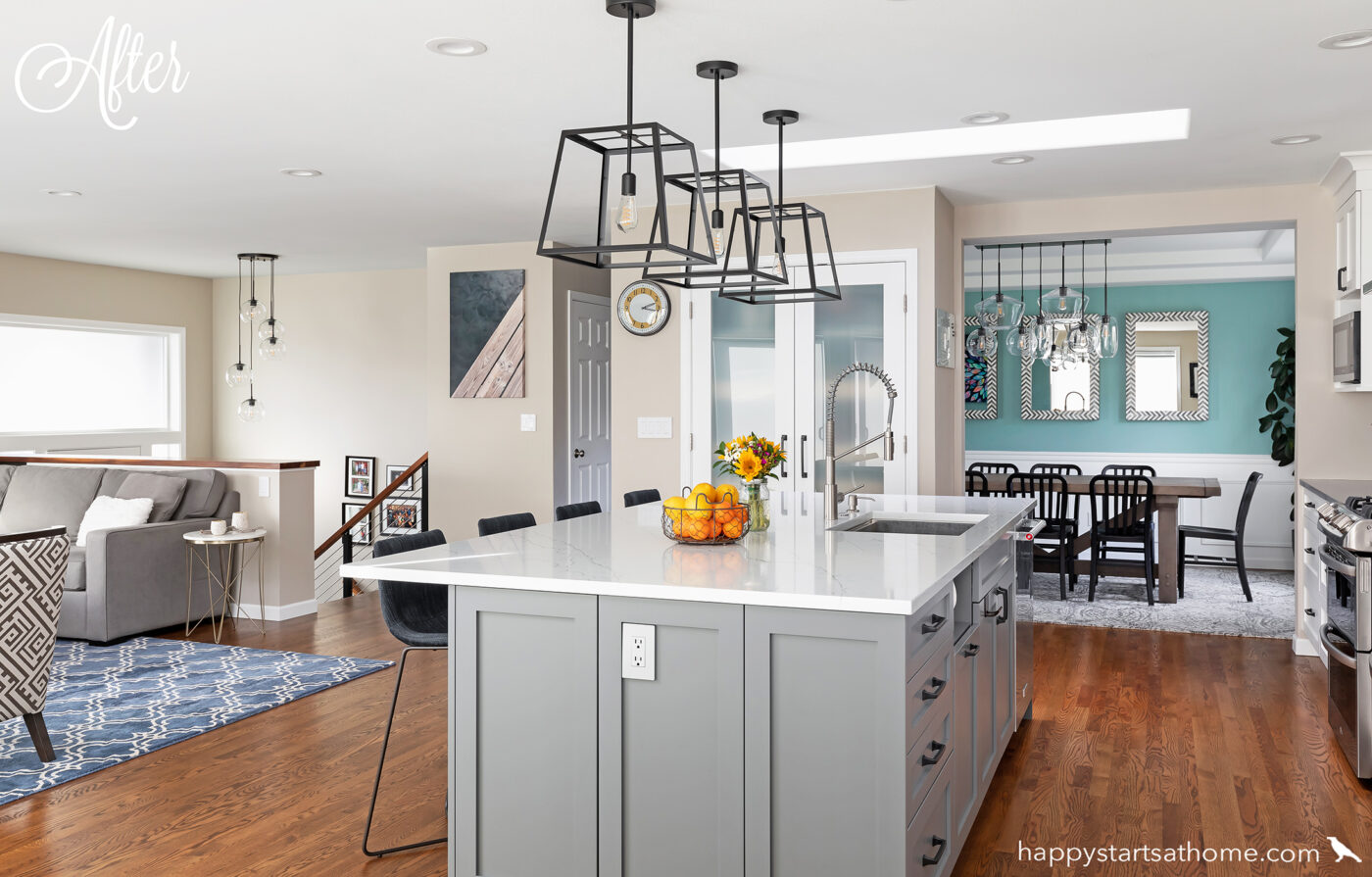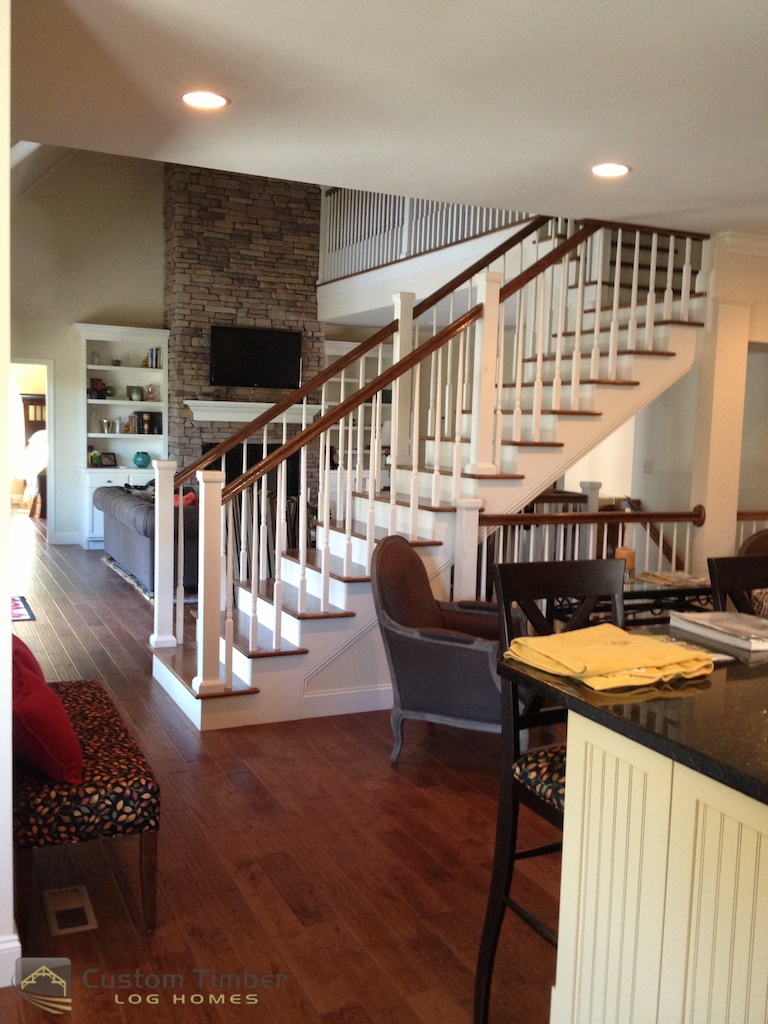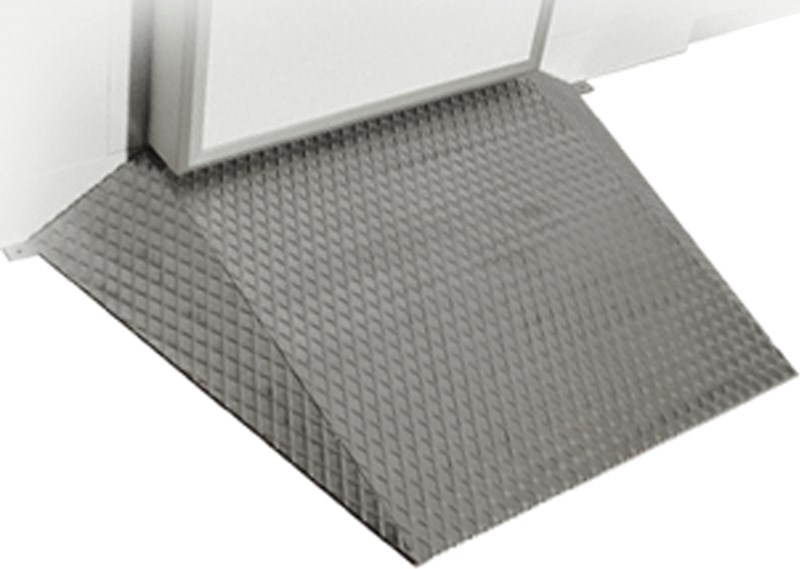One of the most important considerations when designing a home is the flow between rooms. This is especially true for the kitchen and dining room, which are often connected and used together for meal preparation and gathering with family and friends. To ensure a smooth and functional transition between these two spaces, here are 10 small steps you can take to create a seamless flow from your kitchen to your dining room.Transitioning from Kitchen to Dining Room: 10 Small Steps for a Seamless Flow
The first step in creating a smooth transition from your kitchen to your dining room is to evaluate the existing layout of your home. Look at the location of the kitchen in relation to the dining room and consider how people will move between the two spaces. Is there a clear path or is the flow interrupted by obstacles? This will help you determine the best way to create a seamless transition between the two areas.Kitchen to Dining Room Transition
If there is a slight elevation change between your kitchen and dining room, adding a step can help to create a defined transition between the two spaces. This can also provide a visual break between the two areas, making it clear where one room ends and the other begins. Be sure to choose a step material that complements both the kitchen and dining room for a cohesive look.Kitchen to Dining Room Step
If your kitchen and dining room are on the same level, you can create a subtle transition by adding a threshold between the two spaces. This can be done with a different flooring material, such as tile or hardwood, or simply with a change in color or pattern. The threshold will help to visually separate the two areas while maintaining a cohesive flow.Kitchen to Dining Room Threshold
In some cases, there may be a significant elevation change between your kitchen and dining room. This can be challenging to navigate, especially for those with mobility issues. To create a seamless flow, consider adding a ramp or a small staircase to bridge the gap. This will not only make it easier to move between the two spaces, but it can also add an interesting architectural element to your home.Kitchen to Dining Room Elevation Change
If you have different flooring materials in your kitchen and dining room, it's important to create a smooth transition between the two. This can be achieved by using a transition strip or a decorative border to join the two materials. This will not only create a seamless flow, but it can also add visual interest to the transition between the two spaces.Kitchen to Dining Room Floor Transition
In some homes, the kitchen and dining room may be on different levels, with a few steps leading from one to the other. To create a seamless transition, consider incorporating the steps into the design of your kitchen and dining room. This can be done by using the same flooring material or color scheme on the steps as in the kitchen and dining room, creating a unified look.Kitchen to Dining Room Level Change
For a more dramatic transition between your kitchen and dining room, you can incorporate a step up into the design. This can be done by raising the floor in the dining room slightly higher than the kitchen, creating a clear separation between the two spaces. This will not only provide a seamless flow, but it can also add visual interest to your home.Kitchen to Dining Room Step Up
On the other hand, if your dining room is on a lower level than your kitchen, you can create a seamless transition by incorporating a step down into the design. This can be done by lowering the floor in the dining room slightly, creating a defined separation between the two spaces. Be sure to choose a flooring material that complements the kitchen for a cohesive look.Kitchen to Dining Room Step Down
If your home has multiple levels and your kitchen and dining room are on different floors, a staircase is a must for a seamless transition. When designing the staircase, keep in mind the flow between the two spaces and choose a style that complements both the kitchen and dining room. This will create a cohesive look and ensure a smooth transition between the two areas.Kitchen to Dining Room Staircase
A Seamless Transition: Integrating Your Kitchen and Dining Room

Designing the Perfect Flow
:max_bytes(150000):strip_icc()/living-dining-room-combo-4796589-hero-97c6c92c3d6f4ec8a6da13c6caa90da3.jpg) When it comes to designing a home, one of the most important factors to consider is the flow between rooms. This is especially true for the kitchen and dining room, as these two spaces are often used together for meal preparation and dining. In order to create a seamless transition between your kitchen and dining room, there are a few key elements to keep in mind.
One of the first things to consider is the layout of your kitchen and dining room.
Open concept
designs have become increasingly popular, and for good reason. By removing walls and barriers, you create a sense of
cohesion
between the two spaces, making it easy to move between them. This also allows for natural light to flow throughout the rooms, creating a bright and airy atmosphere.
When it comes to designing a home, one of the most important factors to consider is the flow between rooms. This is especially true for the kitchen and dining room, as these two spaces are often used together for meal preparation and dining. In order to create a seamless transition between your kitchen and dining room, there are a few key elements to keep in mind.
One of the first things to consider is the layout of your kitchen and dining room.
Open concept
designs have become increasingly popular, and for good reason. By removing walls and barriers, you create a sense of
cohesion
between the two spaces, making it easy to move between them. This also allows for natural light to flow throughout the rooms, creating a bright and airy atmosphere.
Matching Design Elements
 In addition to the layout, it's important to consider the design elements of both spaces.
Coordinating
colors, materials, and styles can help create a sense of
continuity
between the kitchen and dining room. For example, if you have
white cabinets
in your kitchen, consider incorporating a
white dining table
or
chairs
in the dining room. This will tie the two spaces together and create a cohesive look.
Another way to create a seamless transition is by incorporating similar
textures
and
materials
in both spaces. For example, if you have
hardwood floors
in your kitchen, consider extending them into the dining room. This will not only make the two spaces feel connected, but it will also create a sense of
continuity
and
flow
throughout the entire home.
In addition to the layout, it's important to consider the design elements of both spaces.
Coordinating
colors, materials, and styles can help create a sense of
continuity
between the kitchen and dining room. For example, if you have
white cabinets
in your kitchen, consider incorporating a
white dining table
or
chairs
in the dining room. This will tie the two spaces together and create a cohesive look.
Another way to create a seamless transition is by incorporating similar
textures
and
materials
in both spaces. For example, if you have
hardwood floors
in your kitchen, consider extending them into the dining room. This will not only make the two spaces feel connected, but it will also create a sense of
continuity
and
flow
throughout the entire home.
Functionality and Accessibility
 Lastly, it's important to consider the functionality and accessibility of your kitchen and dining room.
Efficiency
is key when it comes to meal preparation and entertaining guests. Make sure to have a clear pathway between the two spaces and consider incorporating
storage solutions
that can be used in both the kitchen and dining room. This will not only make your daily routine easier, but it will also create a more
streamlined
and
organized
space for hosting gatherings.
Incorporating these design elements and considerations into your kitchen and dining room can create a
seamless transition
between the two spaces. Whether you're cooking a meal or hosting a dinner party, having a well-designed and connected kitchen and dining room will make the experience more enjoyable for you and your guests.
Lastly, it's important to consider the functionality and accessibility of your kitchen and dining room.
Efficiency
is key when it comes to meal preparation and entertaining guests. Make sure to have a clear pathway between the two spaces and consider incorporating
storage solutions
that can be used in both the kitchen and dining room. This will not only make your daily routine easier, but it will also create a more
streamlined
and
organized
space for hosting gatherings.
Incorporating these design elements and considerations into your kitchen and dining room can create a
seamless transition
between the two spaces. Whether you're cooking a meal or hosting a dinner party, having a well-designed and connected kitchen and dining room will make the experience more enjoyable for you and your guests.





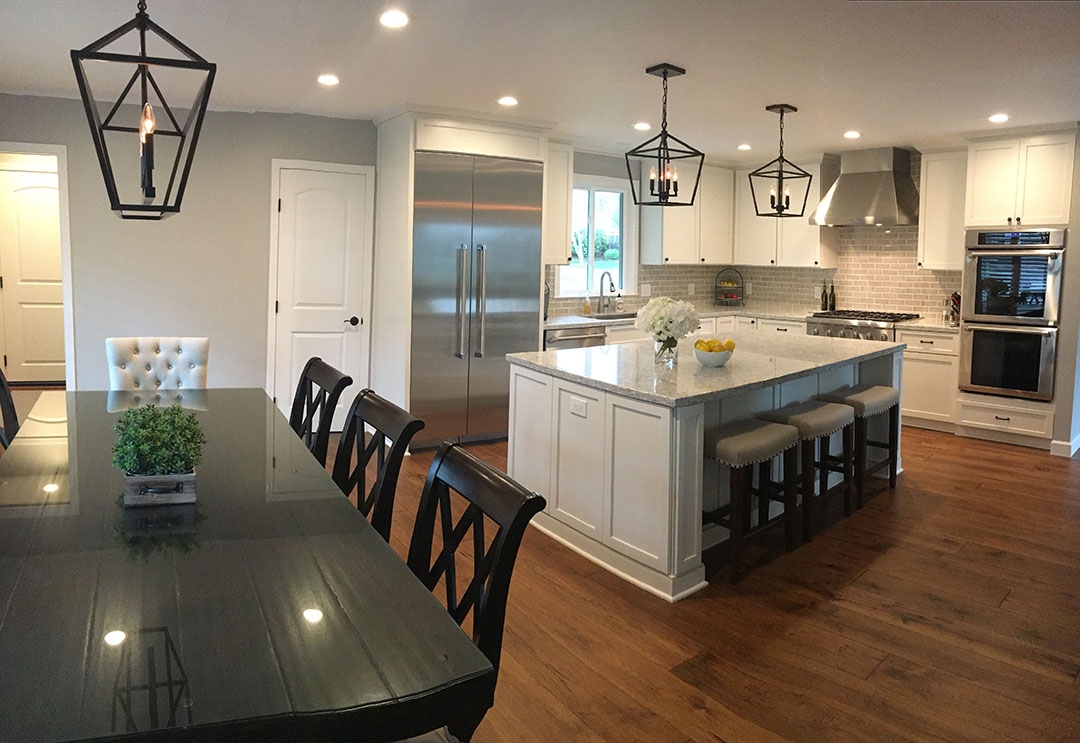
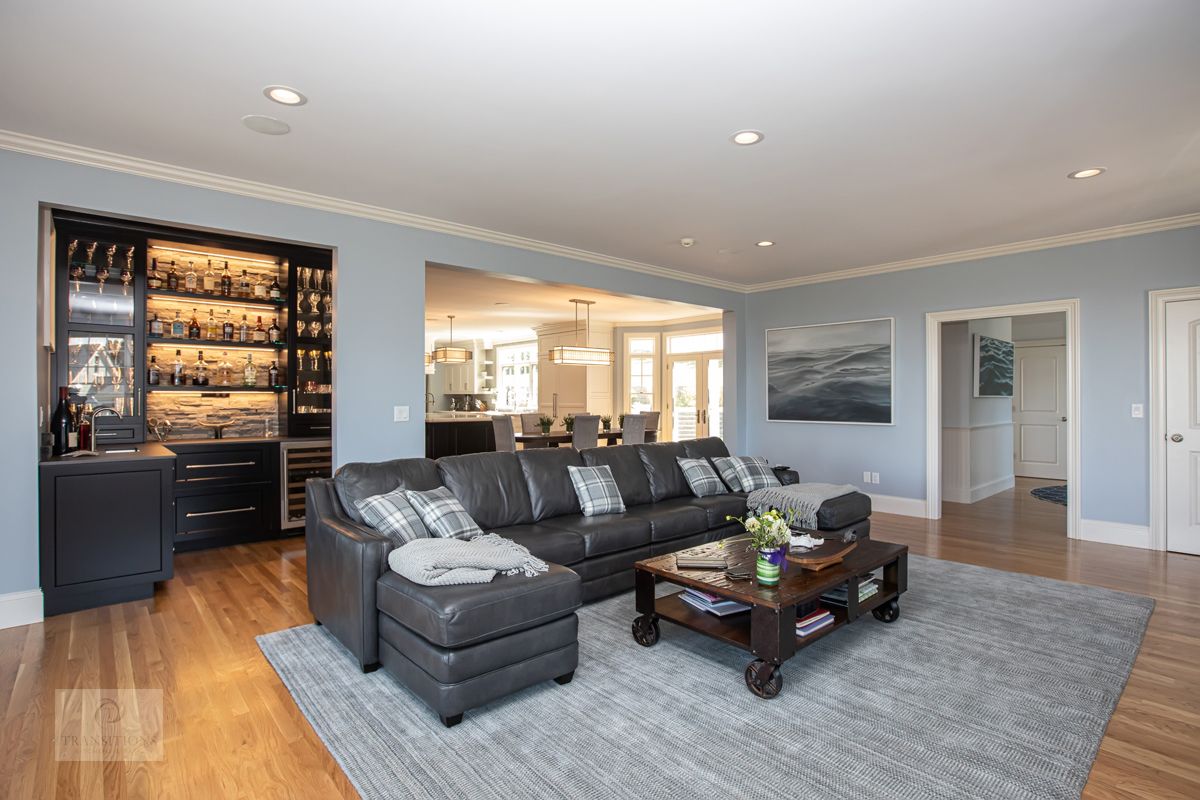














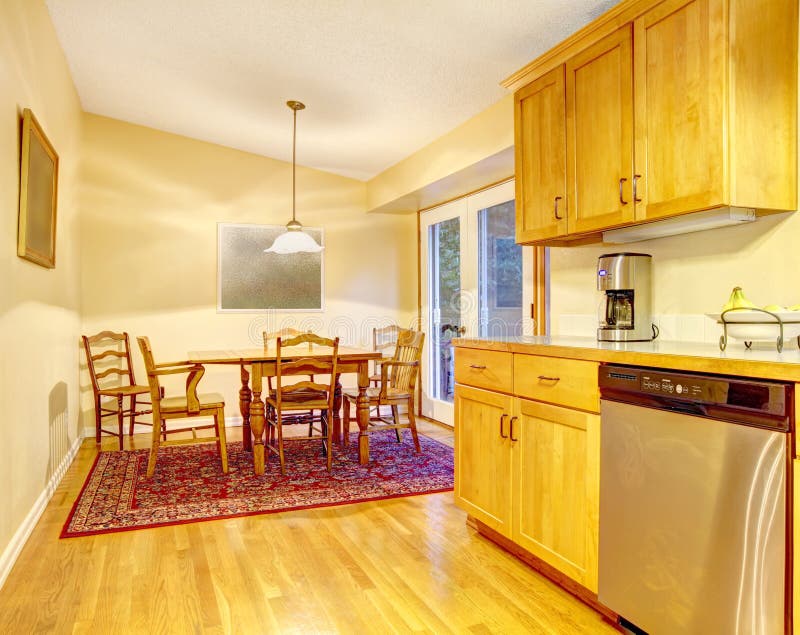
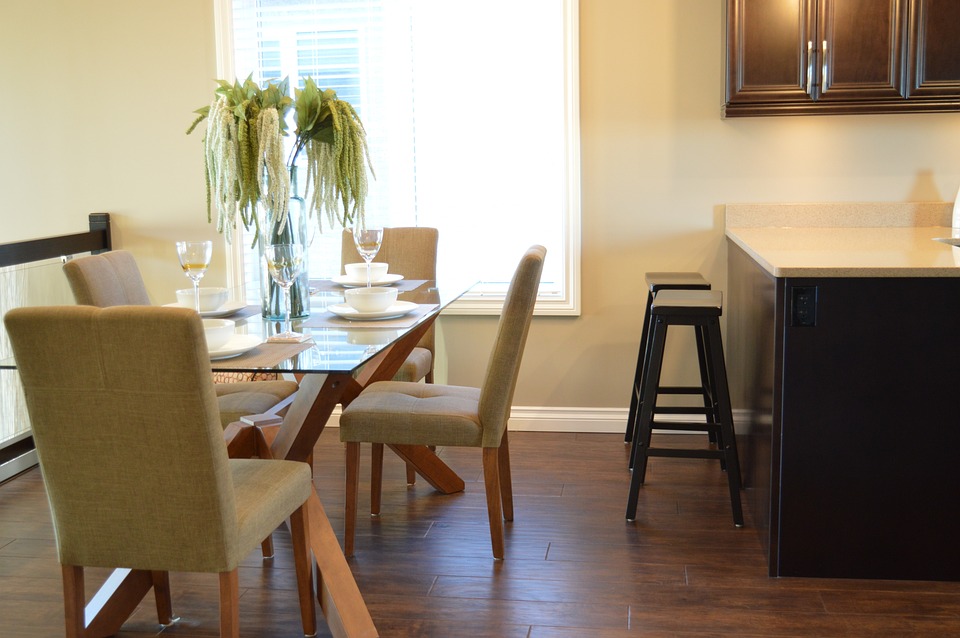



























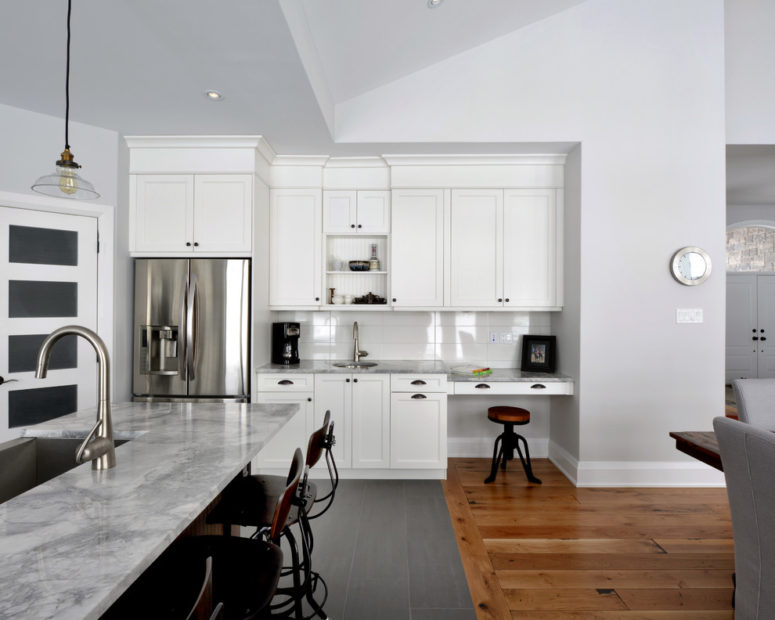
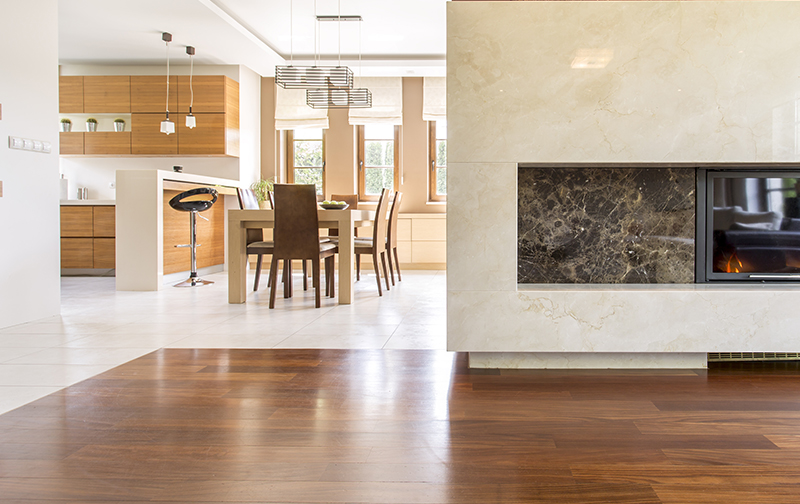



:max_bytes(150000):strip_icc()/open-kitchen-dining-area-35b508dc-8e7d35dc0db54ef1a6b6b6f8267a9102.jpg)



