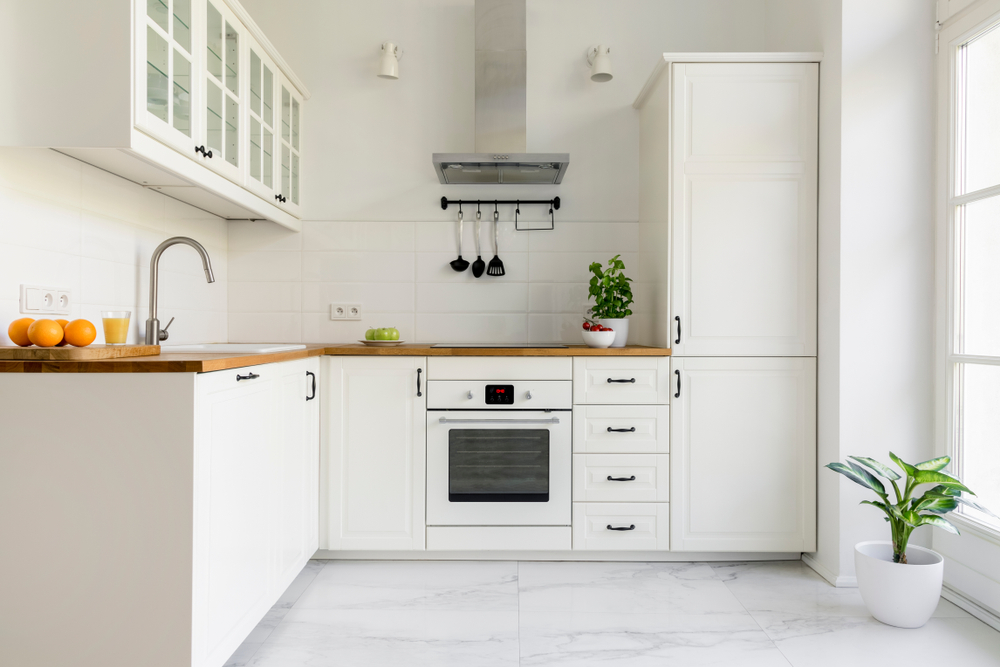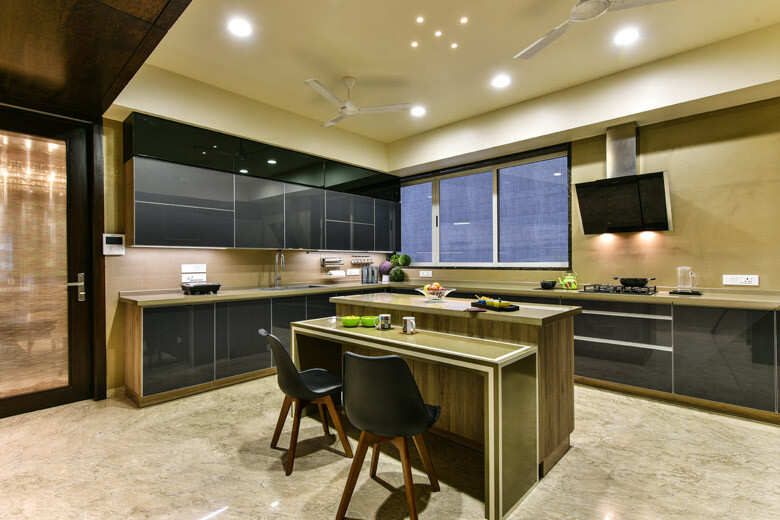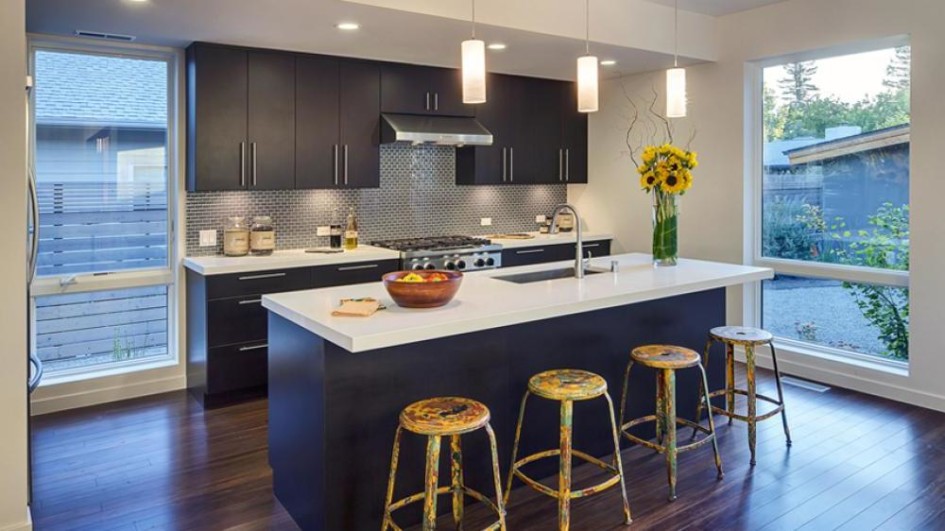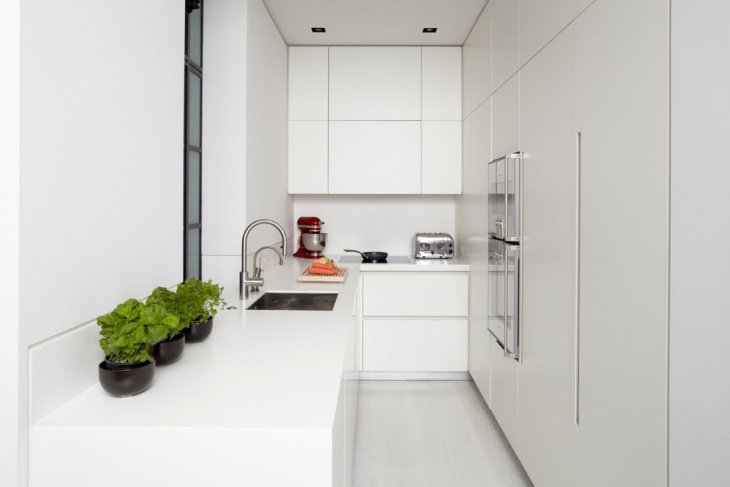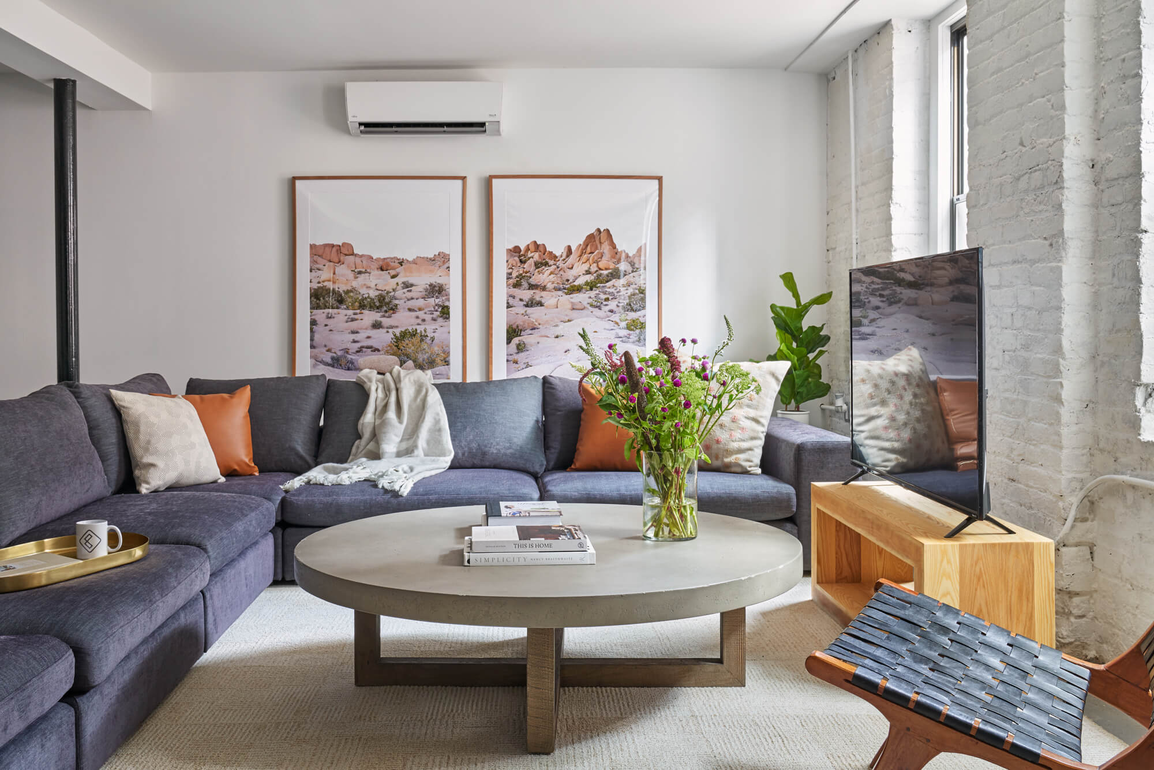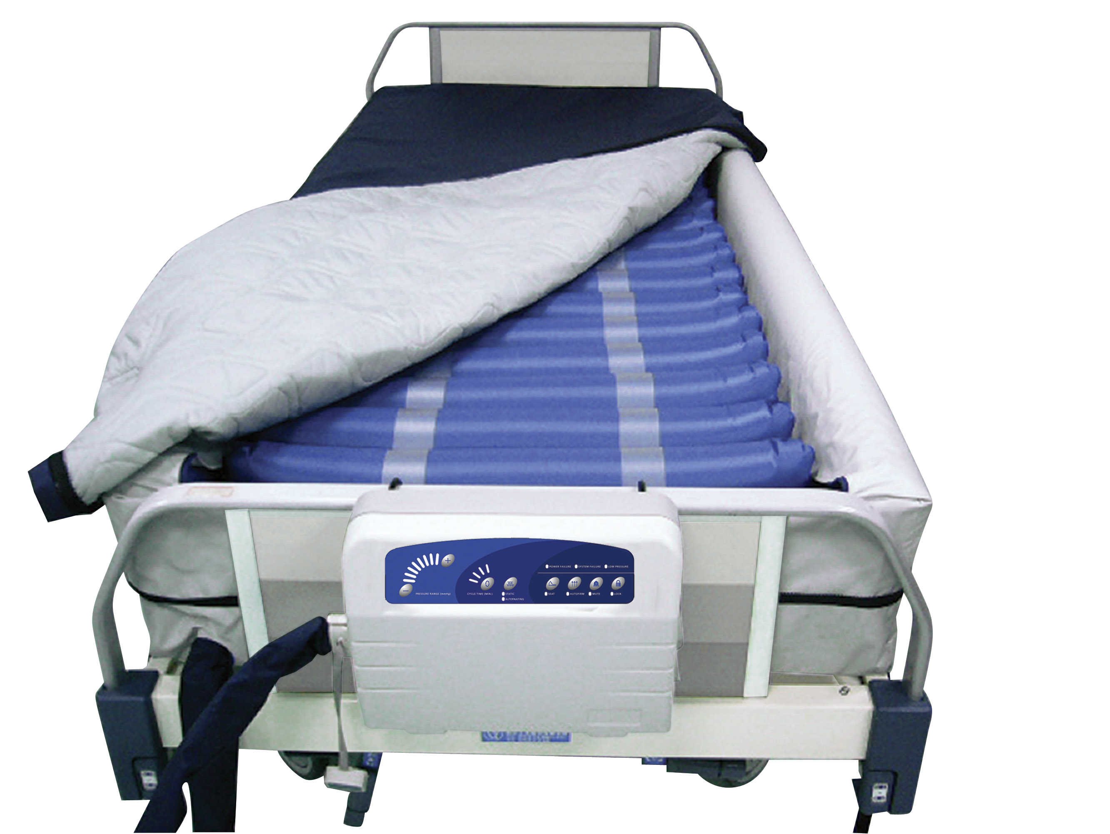A galley kitchen is a narrow, efficient layout that utilizes two parallel countertops and a central walkway. This type of design is perfect for small one side kitchens as it maximizes the use of limited space. The key to a successful galley kitchen is proper planning and organization to ensure a smooth workflow. One great feature of a galley kitchen is its versatility. It can work well in both traditional and modern styles, making it a popular option for many homeowners. You can also add a touch of personality by incorporating different materials and colors for the countertops and cabinets. Some tips for making the most out of a galley kitchen include installing open shelving or glass cabinet doors to create a sense of openness, utilizing vertical space with hanging pot racks or shelves, and investing in good lighting to brighten up the narrow space.1. Galley Kitchen Design
Another popular layout for small one side kitchens is the one wall kitchen design. As the name suggests, this layout utilizes a single wall to house all the kitchen appliances and storage. This design is ideal for studio apartments or open plan living spaces where the kitchen blends with the living or dining area. The key to making a one wall kitchen work is to prioritize functionality and efficiency. This means choosing appliances and storage solutions that are compact and space-saving. Consider using pull-out pantry cabinets, wall-mounted or foldable tables, and built-in appliances to maximize the use of limited space. To add style and personality to a one wall kitchen, you can play with the backsplash and countertop materials, add pops of color with the cabinets or appliances, and incorporate open shelving to display your favorite kitchen items.2. One Wall Kitchen Design
If you have a narrow one side kitchen, don't fret! There are many ways to make the most out of this limited space. A narrow kitchen can actually be quite charming and cozy, and with the right design, it can still be highly functional. One tip for designing a narrow kitchen is to avoid clutter and keep the counters as clear as possible. Consider installing open shelving or hanging pot racks to free up counter space. You can also utilize the walls by adding hooks or shelves to hang cooking utensils or store small appliances. Another trick is to use light colors and reflective surfaces to create an illusion of space. Mirrors, glossy cabinets, and light-colored walls can make a narrow kitchen feel more spacious and airy.3. Narrow Kitchen Design
A compact kitchen is all about maximizing storage and functionality in a small space. This type of design is perfect for small one side kitchens as it allows you to have all the essential features of a kitchen without taking up too much space. To make a compact kitchen work, it's important to prioritize and plan out the storage solutions. Consider using pull-out pantries, deep drawers, and corner cabinets to make the most out of every inch of space. You can also opt for built-in appliances to save counter space and create a seamless look. For a stylish compact kitchen, you can mix and match different materials and textures for the countertops and cabinets, add pops of color with the backsplash or cabinet doors, and incorporate open shelving for a more open and airy feel.4. Compact Kitchen Design
A single wall kitchen design is similar to a one wall kitchen, but instead of having the appliances and storage all on one side, they are spread out along a single wall. This layout is perfect for small spaces as it allows for a more open and spacious feel. The key to making a single wall kitchen work is proper planning and organization. Consider placing the sink and cooking range on opposite ends of the wall to create a functional workflow. You can also incorporate some storage solutions such as open shelving or hanging racks to free up counter space. To add personality to a single wall kitchen, you can play with different textures and materials for the countertops and backsplash, add a statement light fixture above the cooking range, and incorporate some plants or artwork to liven up the space.5. Single Wall Kitchen Design
If you have a small one side kitchen, you might need to get creative with the layout to make the most out of the limited space. One tip is to consider an L-shaped or U-shaped layout, which utilizes two or three walls to create a functional and efficient kitchen space. Another idea is to incorporate a kitchen island, which can serve as extra counter space, storage, or even a dining area. However, keep in mind that the island should not be too big and should still allow for enough space to move around comfortably. For a stylish small kitchen, you can mix and match different materials and colors for the cabinets and countertops, add a statement light fixture, and incorporate some open shelving or hanging racks for storage and display.6. Small Kitchen Layout
A space-saving kitchen design is all about getting creative and utilizing every inch of available space. This type of design is perfect for small one side kitchens as it allows you to have all the essential features without sacrificing functionality and style. Some tips for designing a space-saving kitchen include using pull-out pantries and deep drawers for storage, installing foldable or wall-mounted tables, and incorporating built-in or compact appliances. You can also consider using a sliding door for the kitchen entrance to save space. For a sleek and modern space-saving kitchen, you can opt for a monochromatic color scheme, utilize reflective surfaces to create an illusion of space, and incorporate hidden storage solutions for a clutter-free look.7. Space-Saving Kitchen Design
A minimalist kitchen design is perfect for small one side kitchens as it focuses on simplicity, functionality, and clean lines. This design style is all about decluttering and only keeping the essential items, making it a great option for those who want a more streamlined and organized kitchen. To achieve a minimalist kitchen, it's important to have proper storage solutions to keep the counters clutter-free. You can also opt for built-in appliances and hidden storage to maintain a clean and seamless look. Stick to a neutral color palette and add pops of color through accessories or a statement light fixture. Remember, less is more when it comes to a minimalist kitchen design.8. Minimalist Kitchen Design
An efficient kitchen design is all about making the most out of the available space and ensuring a smooth workflow. This type of design is perfect for small one side kitchens as it prioritizes functionality and organization. To make an efficient kitchen, it's important to have a proper layout that allows for easy movement between the different work areas. Consider incorporating a kitchen triangle, with the sink, cooking range, and refrigerator forming the three points, to create a functional workflow. For a stylish and efficient kitchen, you can play with different materials and textures for the countertops and cabinets, add a touch of color with the backsplash, and incorporate some open shelving or hanging racks for storage and display.9. Efficient Kitchen Design
If you have a truly tiny one side kitchen, fear not! With the right design, you can still have a functional and stylish kitchen. The key is to prioritize and only keep the essential items and features. One tip for designing a tiny kitchen is to utilize vertical space. You can install shelves or hanging racks on the walls to free up counter space. Consider using a foldable dining table or stools that can be tucked away when not in use. To add personality to a tiny kitchen, you can play with different materials and colors for the cabinets and countertops, add a statement light fixture, and incorporate some plants or artwork to liven up the space.10. Tiny Kitchen Design
A Functional and Stylish Small One Side Kitchen Design

Maximizing Space and Functionality
 When it comes to designing a small kitchen, every inch counts.
Space optimization
is key in making the most out of a
small one side kitchen
. The first step is to carefully plan the layout to ensure that every element has a purpose and is placed strategically. Consider utilizing
vertical storage
options such as shelving and cabinets to make use of the space above the countertop.
Multipurpose furniture
such as a kitchen island with built-in storage or a foldable dining table can also help save space while still providing functionality.
When it comes to designing a small kitchen, every inch counts.
Space optimization
is key in making the most out of a
small one side kitchen
. The first step is to carefully plan the layout to ensure that every element has a purpose and is placed strategically. Consider utilizing
vertical storage
options such as shelving and cabinets to make use of the space above the countertop.
Multipurpose furniture
such as a kitchen island with built-in storage or a foldable dining table can also help save space while still providing functionality.
Aesthetic Appeal
 Just because your kitchen is small, doesn't mean it has to lack style. In fact, a
small one side kitchen
can be just as aesthetically pleasing as a larger one. To make your kitchen visually appealing, consider incorporating a
color scheme
that helps create an illusion of space. Lighter colors such as white, cream, or light gray can make the kitchen feel more spacious. You can also add pops of color through accessories like dishware or a colorful backsplash to add character to the space.
Just because your kitchen is small, doesn't mean it has to lack style. In fact, a
small one side kitchen
can be just as aesthetically pleasing as a larger one. To make your kitchen visually appealing, consider incorporating a
color scheme
that helps create an illusion of space. Lighter colors such as white, cream, or light gray can make the kitchen feel more spacious. You can also add pops of color through accessories like dishware or a colorful backsplash to add character to the space.
Smart Storage Solutions
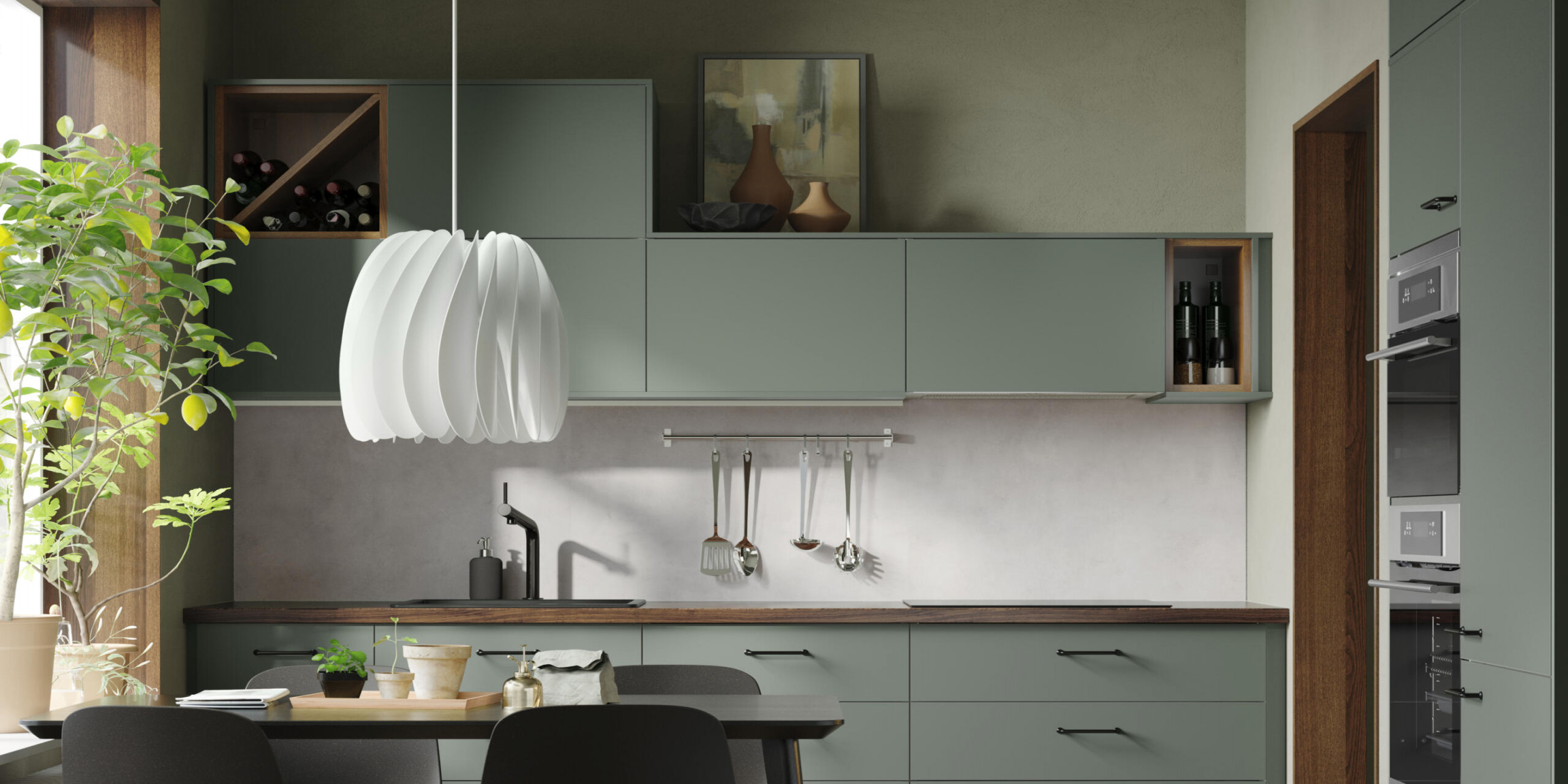 In a small kitchen, storage is crucial.
Clever storage solutions
can help keep the space clutter-free and organized. Utilize the space under the sink by installing pull-out shelves or add a magnetic knife holder to the wall to save counter space.
Vertical storage
options such as hanging pot racks or wall-mounted spice racks can also help free up space on the countertop. Don't forget to make use of the space above cabinets by adding baskets or decorative boxes to store items that are not used frequently.
In a small kitchen, storage is crucial.
Clever storage solutions
can help keep the space clutter-free and organized. Utilize the space under the sink by installing pull-out shelves or add a magnetic knife holder to the wall to save counter space.
Vertical storage
options such as hanging pot racks or wall-mounted spice racks can also help free up space on the countertop. Don't forget to make use of the space above cabinets by adding baskets or decorative boxes to store items that are not used frequently.
Lighting Matters
 Lighting can play a significant role in making a small kitchen feel more spacious.
Natural lighting
is ideal, so if possible, try to maximize the amount of natural light in the kitchen. You can also add
task lighting
under cabinets or above the sink to provide additional lighting for food prep and cooking. Consider adding
accent lighting
in the form of pendant lights or a chandelier to add a touch of elegance to the space.
In conclusion, a
small one side kitchen design
can be both functional and stylish with the right planning and execution. By optimizing space, incorporating a visually appealing color scheme, utilizing smart storage solutions, and incorporating proper lighting, you can create a kitchen that not only looks great but also works efficiently. Don't let the size of your kitchen limit your creativity and design potential, embrace the challenge and create a space that you will love for years to come.
Lighting can play a significant role in making a small kitchen feel more spacious.
Natural lighting
is ideal, so if possible, try to maximize the amount of natural light in the kitchen. You can also add
task lighting
under cabinets or above the sink to provide additional lighting for food prep and cooking. Consider adding
accent lighting
in the form of pendant lights or a chandelier to add a touch of elegance to the space.
In conclusion, a
small one side kitchen design
can be both functional and stylish with the right planning and execution. By optimizing space, incorporating a visually appealing color scheme, utilizing smart storage solutions, and incorporating proper lighting, you can create a kitchen that not only looks great but also works efficiently. Don't let the size of your kitchen limit your creativity and design potential, embrace the challenge and create a space that you will love for years to come.

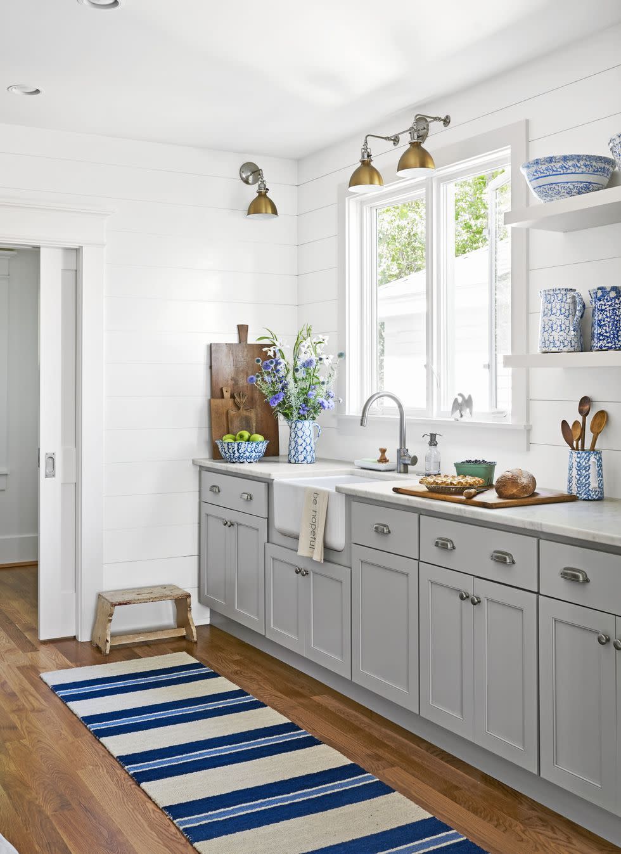










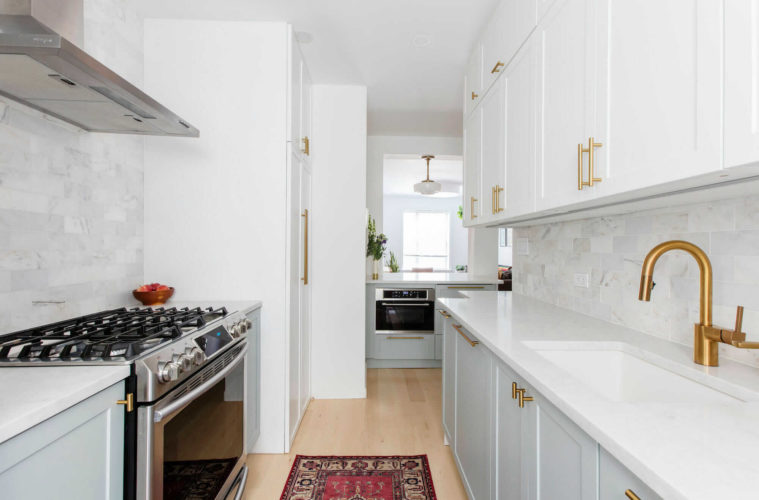













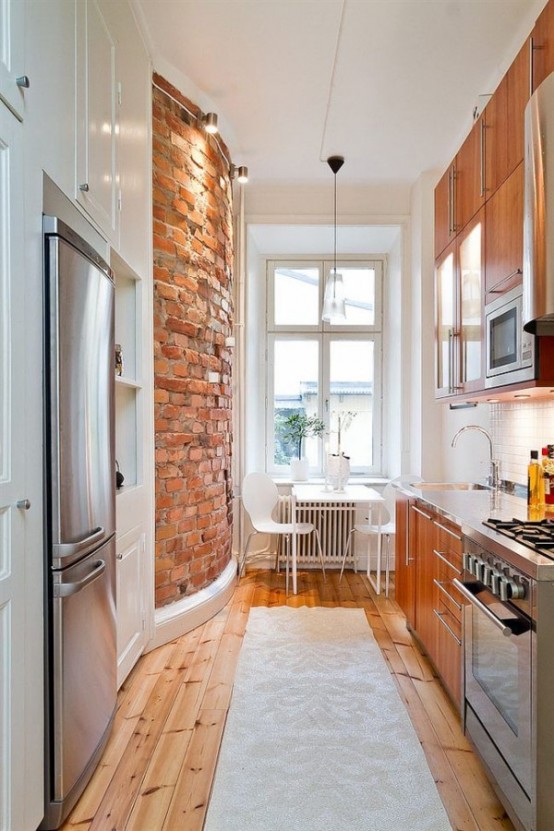
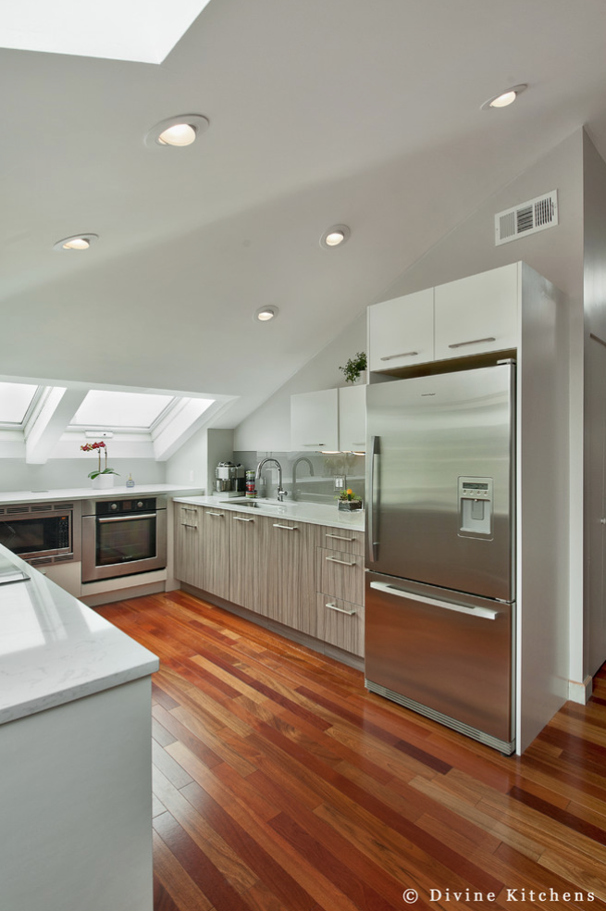
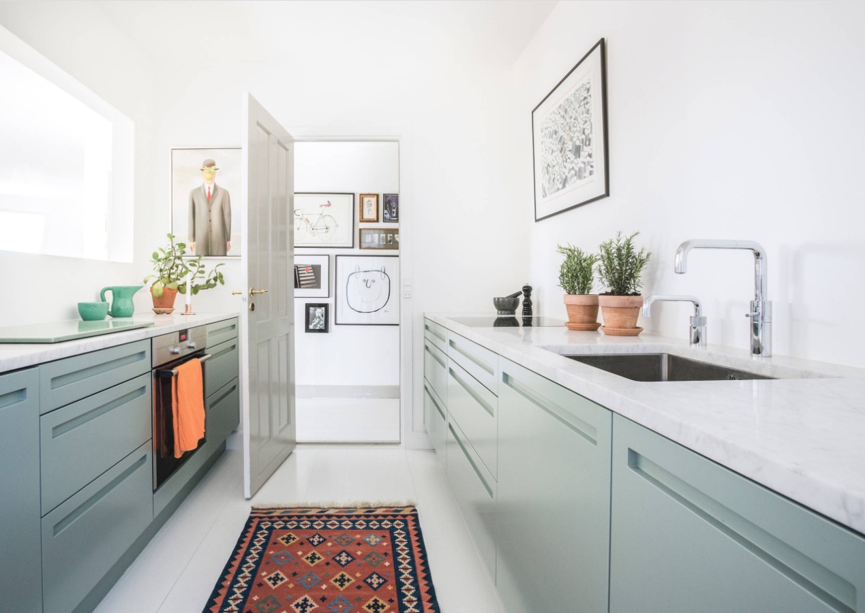




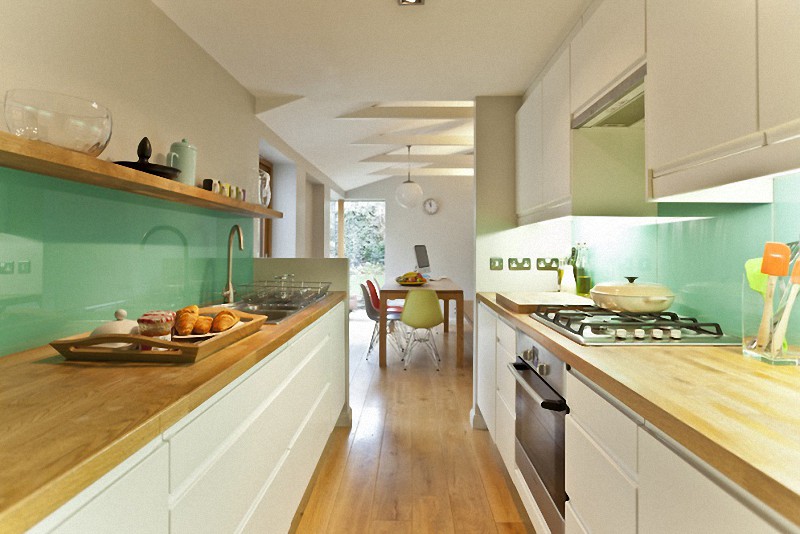




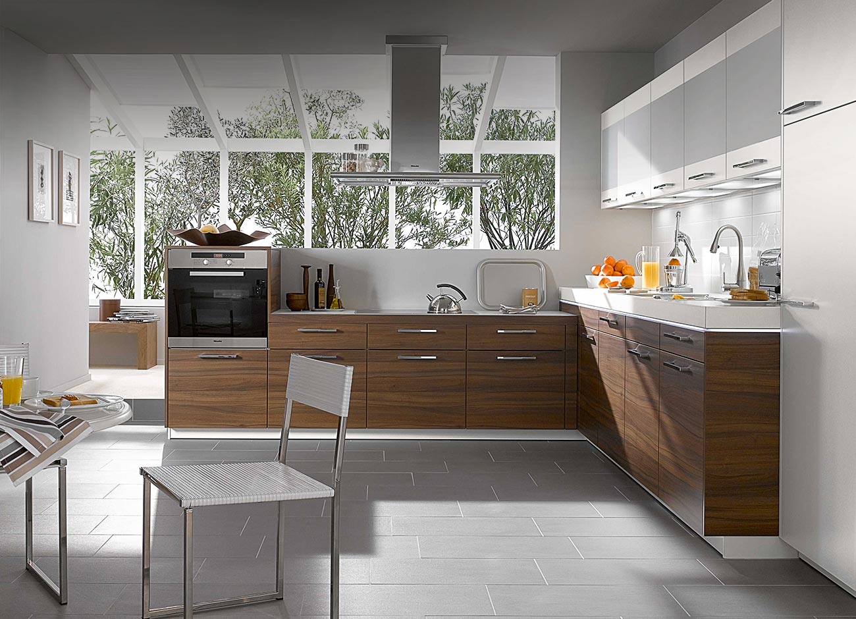









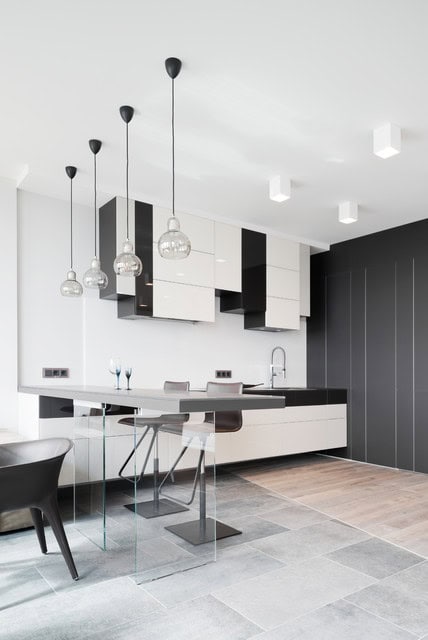









/exciting-small-kitchen-ideas-1821197-hero-d00f516e2fbb4dcabb076ee9685e877a.jpg)



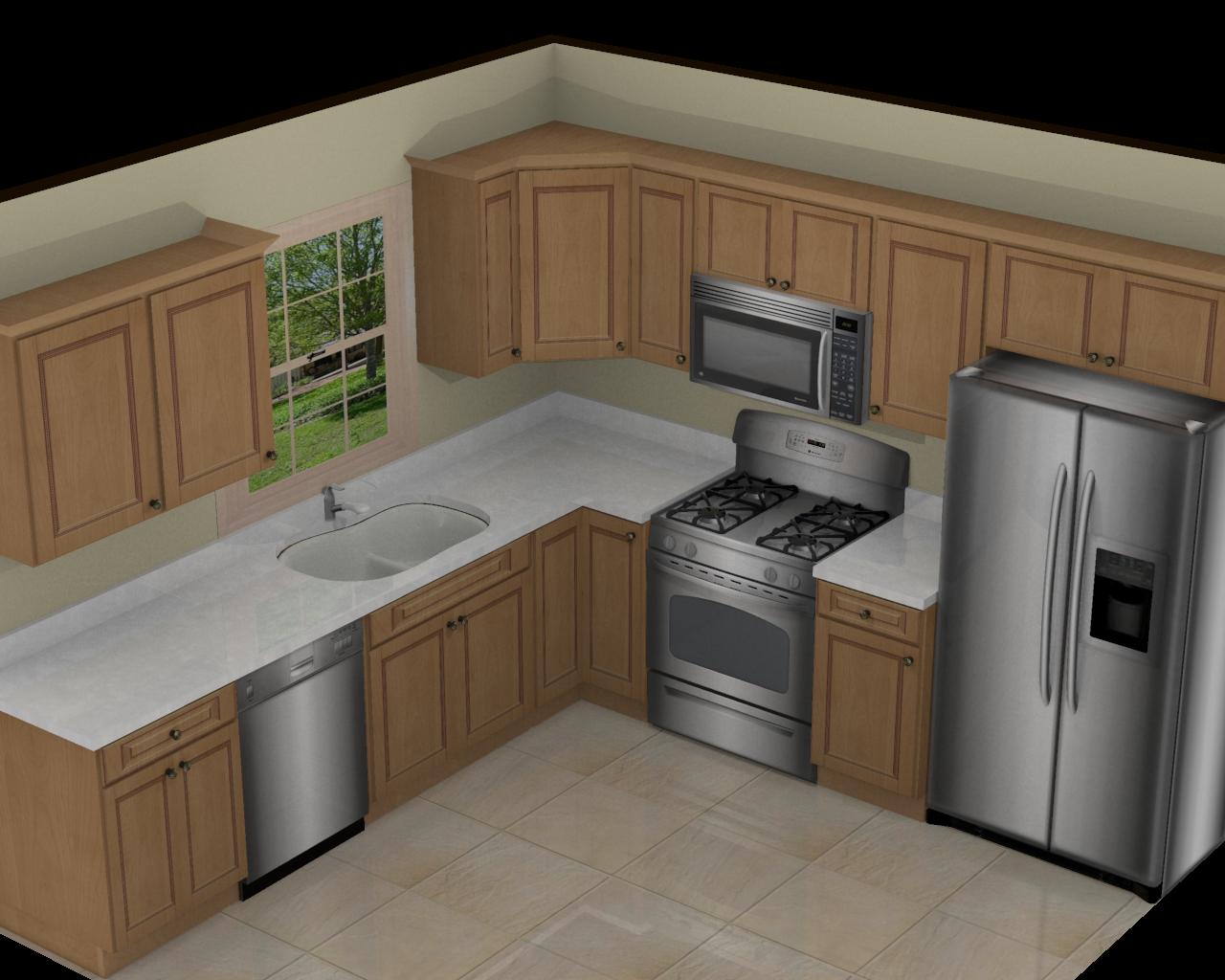

:max_bytes(150000):strip_icc()/basic-design-layouts-for-your-kitchen-1822186-Final-054796f2d19f4ebcb3af5618271a3c1d.png)
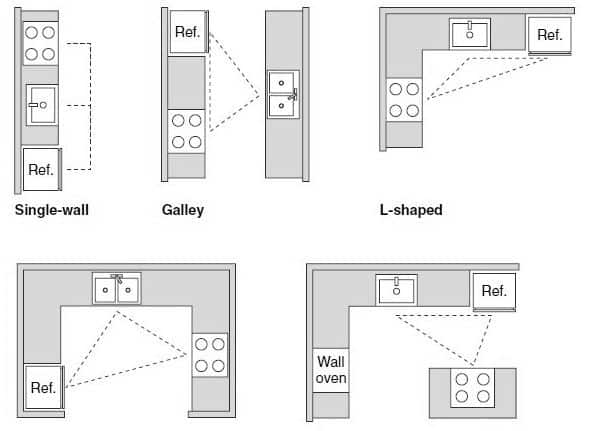














:max_bytes(150000):strip_icc()/ScreenShot2021-04-08at10.08.43AM-091568faee494edbb94fdb53a07264b9.png)
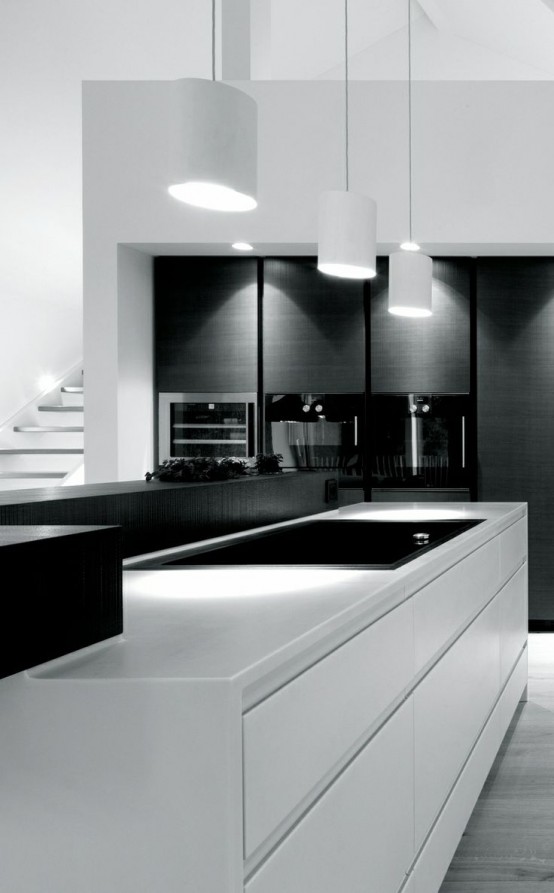


:max_bytes(150000):strip_icc()/CLong_BirminghamKitchen2-5973c5fb353144469a80873d8aa1cd2b.jpg)

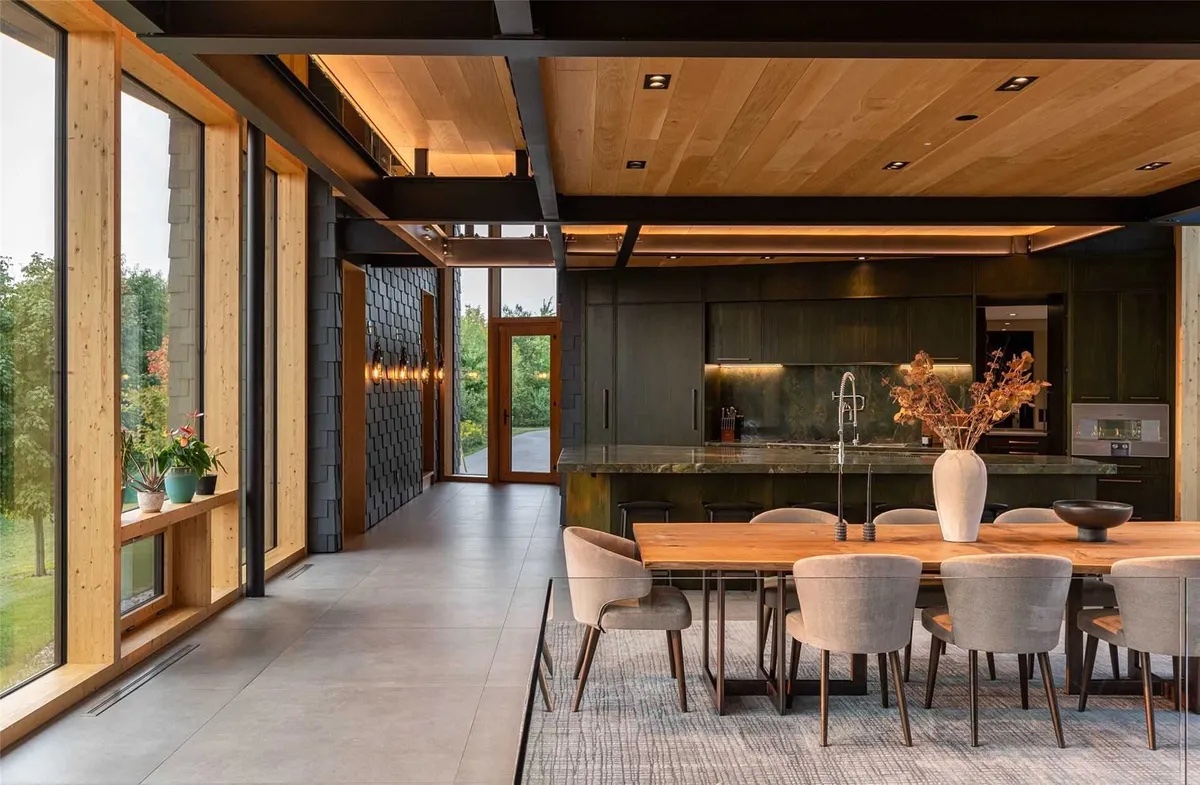
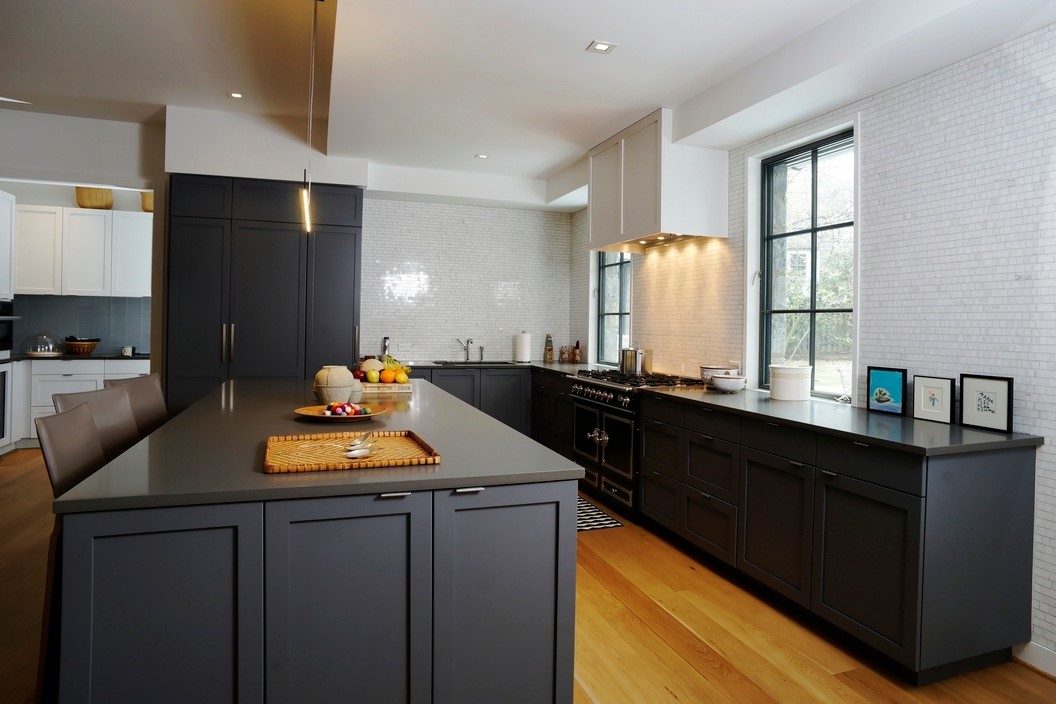
/AlisbergParkerArchitects-MinimalistKitchen-01-b5a98b112cf9430e8147b8017f3c5834.jpg)
