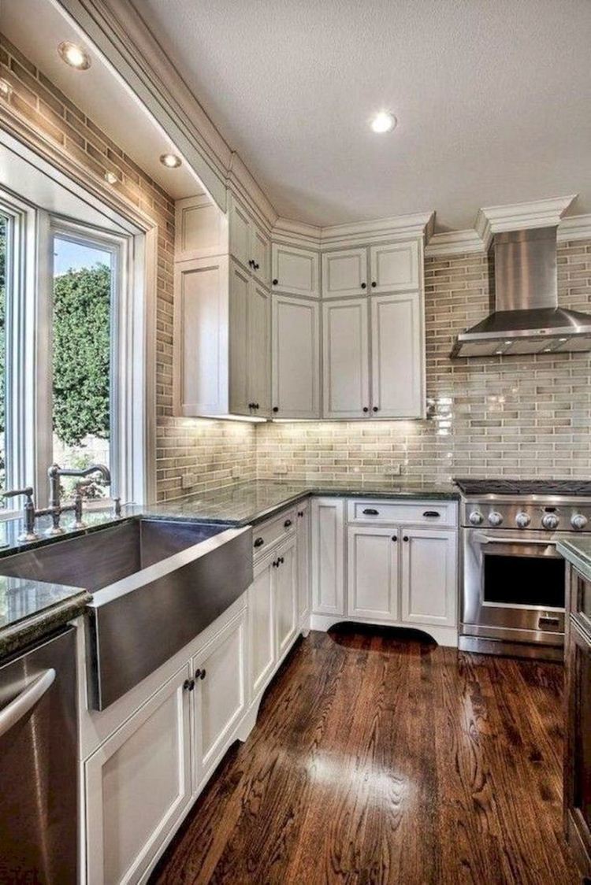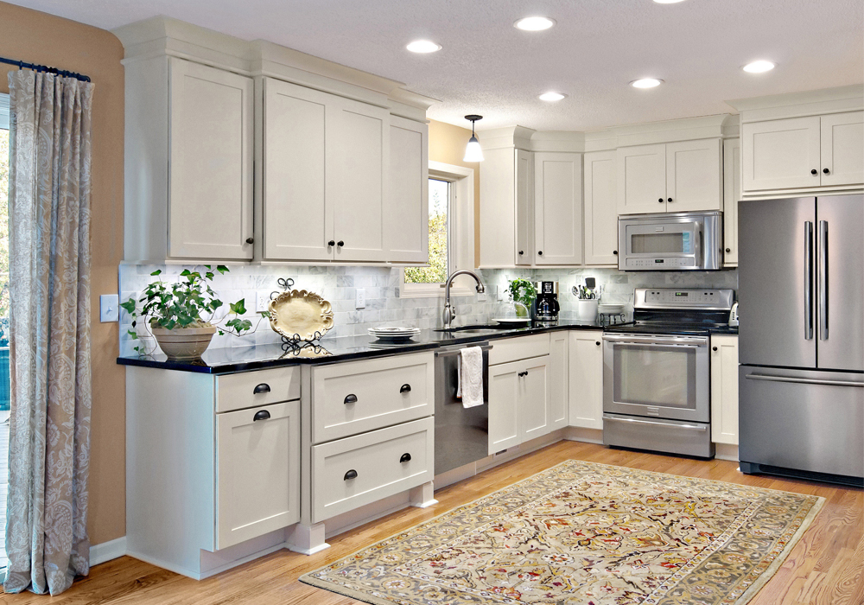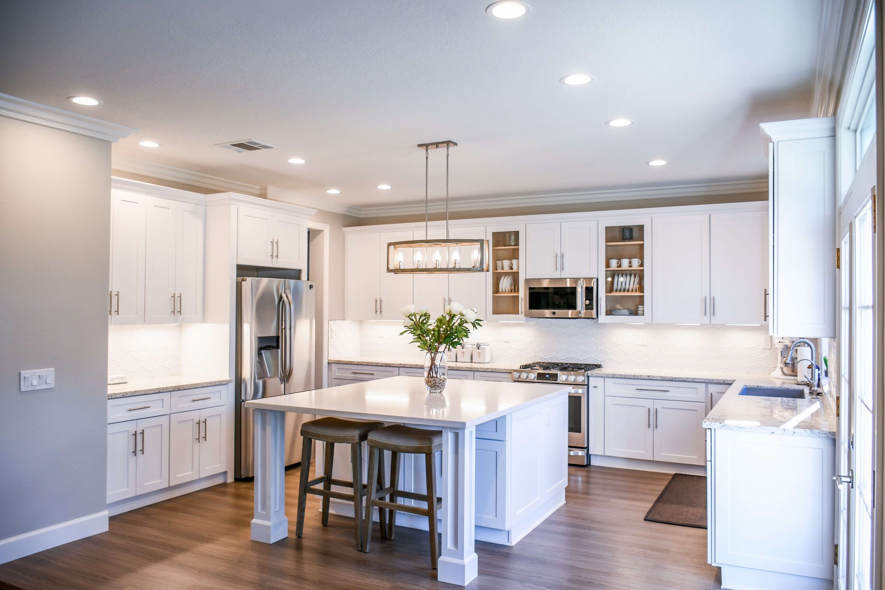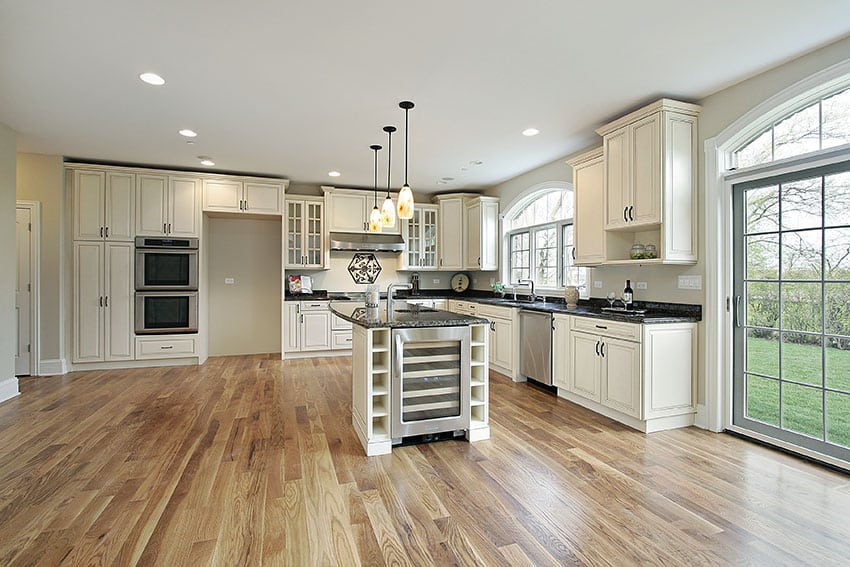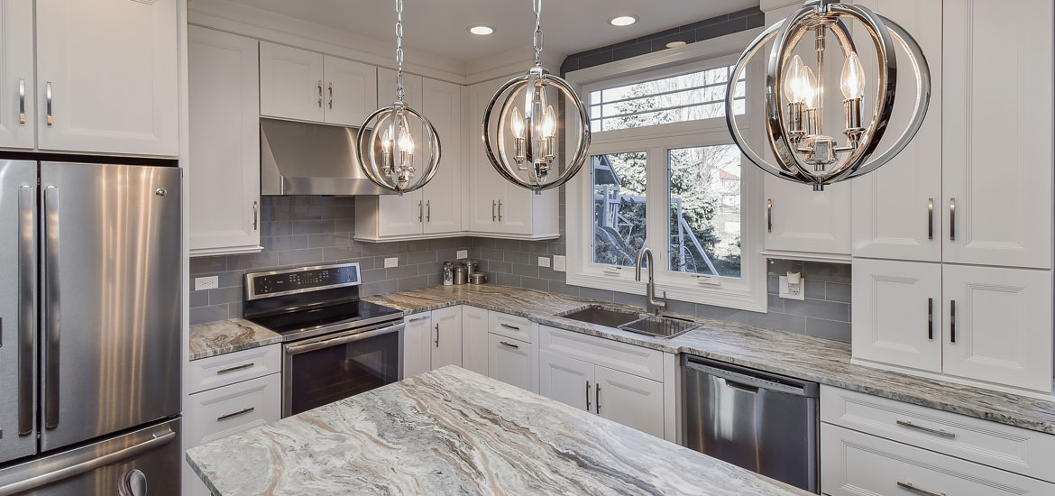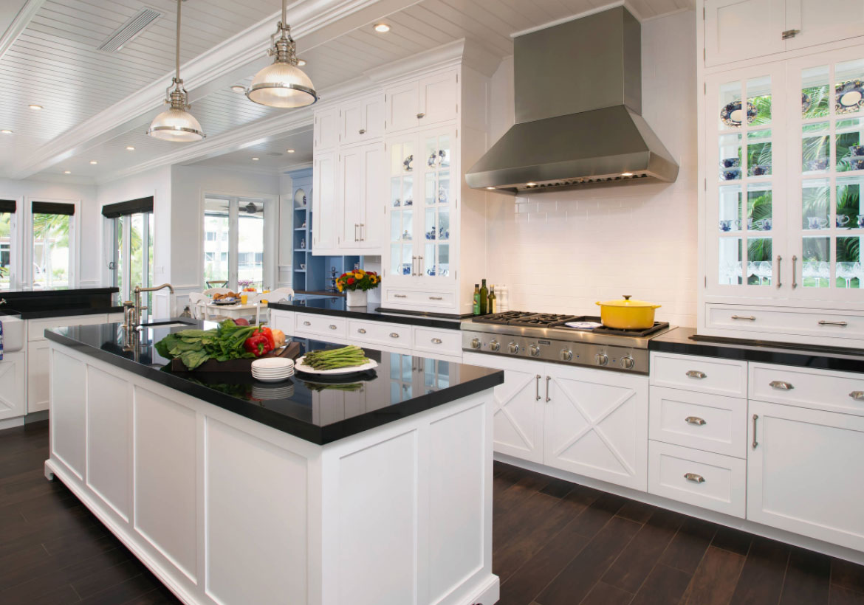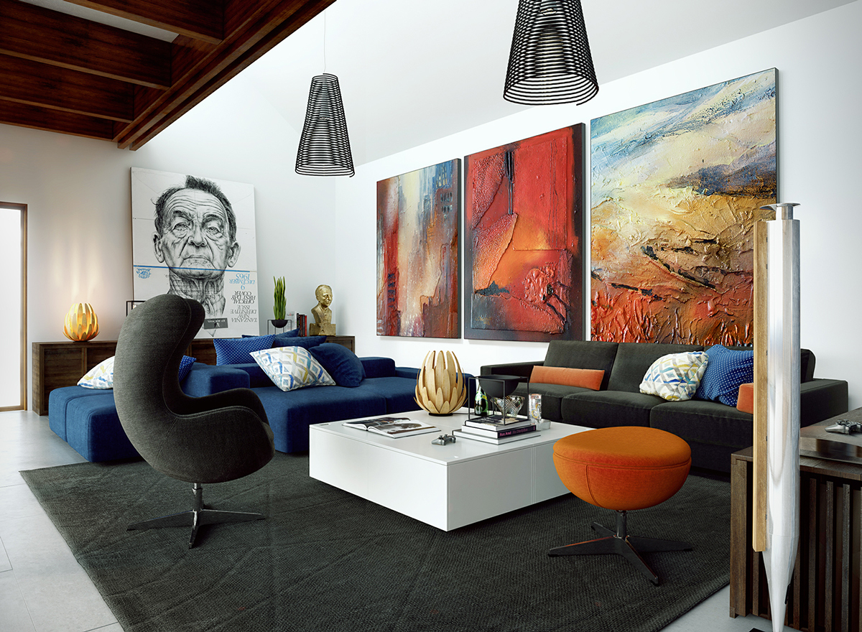A small kitchen doesn’t mean you have to compromise on style and functionality. In fact, a well-designed small kitchen can make the most of every inch of space and create a cozy and inviting atmosphere. One way to elevate the design of your small kitchen is by incorporating wood floors. Not only do wood floors add warmth and character to a space, but they are also durable and easy to maintain. Here are some small kitchen design ideas with wood floors to inspire your next renovation project.Small Kitchen Design Ideas with Wood Floors
Hardwood floors are a classic and timeless choice for any kitchen, big or small. They come in a variety of colors and finishes, making it easy to find one that complements your kitchen design. If you have a small kitchen, consider installing lighter colored hardwood floors to create the illusion of a bigger space. Light colored hardwood floors reflect natural light and make the room feel brighter and more open.Small Kitchen Design with Hardwood Floors
On the other hand, if you prefer a more dramatic and cozy look, dark wood floors can add a touch of elegance to your small kitchen. Dark wood floors also hide dirt and stains better, making them a practical choice for a high-traffic area like the kitchen. To prevent your small kitchen from feeling too dark and cramped, balance out the dark floors with lighter-colored cabinets and countertops.Small Kitchen Design with Dark Wood Floors
If you want the best of both worlds, consider light wood floors with a hint of warmth. Light wood floors, such as oak or ash, add a natural and organic feel to a small kitchen. They are also versatile and can be paired with a variety of cabinet colors and styles. To make your small kitchen feel cohesive and visually appealing, repeat the wood tone in other elements of the room, such as a wooden cutting board or a wooden stool.Small Kitchen Design with Light Wood Floors
Not all wood floors have to be made of actual wood. Wood-look tile floors offer the same warmth and aesthetic appeal of wood floors, but with added durability and water-resistance. This makes them a great choice for a small kitchen where spills and moisture are common. Bonus points if you choose a tile that mimics the look of a herringbone pattern for a touch of elegance and sophistication.Small Kitchen Design with Wood-Look Tile Floors
If you’re on a budget or want a low-maintenance option, consider wood laminate floors for your small kitchen. These floors are made of synthetic materials that mimic the look of real wood. They are also easy to install and come in a wide range of colors and finishes. While they may not have the same durability as hardwood floors, they are still a great option for a small kitchen on a budget.Small Kitchen Design with Wood Laminate Floors
For a more eco-friendly and unique option, consider reclaimed wood floors for your small kitchen. These floors are made from salvaged wood, giving them a one-of-a-kind look and a story to tell. They also add a rustic and charming touch to any kitchen design. Keep in mind that reclaimed wood floors may require more maintenance and care than other types of wood floors.Small Kitchen Design with Reclaimed Wood Floors
Speaking of herringbone patterns, herringbone wood floors can add a touch of elegance and sophistication to your small kitchen. This classic pattern is created by laying the wood planks in a diagonal pattern, creating a visually appealing and unique look. Herringbone floors work well with both light and dark wood, making them a versatile choice for any small kitchen design.Small Kitchen Design with Herringbone Wood Floors
If you want to make a statement in your small kitchen, consider wide plank wood floors. These floors feature larger and wider planks, creating a sense of depth and spaciousness in a small kitchen. They also add a modern and contemporary touch to the room. Keep in mind that wide plank wood floors can be more expensive and require more maintenance, but the end result is definitely worth it.Small Kitchen Design with Wide Plank Wood Floors
Finally, a classic and timeless combination for a small kitchen is white cabinets and wood floors. This color combination creates a clean and bright space, while the wood floors add warmth and character to the room. White cabinets also make a small kitchen feel more open and spacious. You can add pops of color through accessories and décor to make the space feel more lively and personalized. In conclusion, there are many options for incorporating wood floors into a small kitchen design. Whether you prefer light or dark wood, traditional or unique patterns, there is a wood floor option that will elevate the look and feel of your small kitchen. Consider your budget, maintenance preferences, and overall design aesthetic when choosing the perfect wood floors for your small kitchen. Happy renovating!Small Kitchen Design with White Cabinets and Wood Floors
Creative Ways to Incorporate Wood Flooring in a Small Kitchen Design

Functionality and Aesthetics
 When it comes to designing a small kitchen, every inch of space matters. This is where the choice of flooring plays a crucial role.
Wood flooring
is a popular choice for kitchens, as it adds warmth and character to the space. But can it work in a small kitchen design? The answer is yes. In fact,
wood floor
can be a practical and stylish choice for a small kitchen, as it can create the illusion of a larger space while still providing all the benefits of a functional kitchen.
When it comes to designing a small kitchen, every inch of space matters. This is where the choice of flooring plays a crucial role.
Wood flooring
is a popular choice for kitchens, as it adds warmth and character to the space. But can it work in a small kitchen design? The answer is yes. In fact,
wood floor
can be a practical and stylish choice for a small kitchen, as it can create the illusion of a larger space while still providing all the benefits of a functional kitchen.
Light-colored Wood Floors for a Brighter Space
 In a small kitchen, light is key.
Light-colored wood floors
can help reflect natural light, making the space appear brighter and more open. Lighter shades of wood, such as pine or maple, can also make the kitchen feel more spacious and airy. Plus, the light wood tones can complement a variety of design styles, from modern to traditional.
In a small kitchen, light is key.
Light-colored wood floors
can help reflect natural light, making the space appear brighter and more open. Lighter shades of wood, such as pine or maple, can also make the kitchen feel more spacious and airy. Plus, the light wood tones can complement a variety of design styles, from modern to traditional.
Mix and Match with Other Materials
 Who says you have to stick to just one type of flooring in your kitchen?
Mixing and matching
different materials can add interest and depth to a small kitchen design. For example, you can combine wood flooring with tiles or stone to create a unique and visually appealing kitchen floor. This can also help to define different zones in the small space, such as a dining area or a cooking area.
Who says you have to stick to just one type of flooring in your kitchen?
Mixing and matching
different materials can add interest and depth to a small kitchen design. For example, you can combine wood flooring with tiles or stone to create a unique and visually appealing kitchen floor. This can also help to define different zones in the small space, such as a dining area or a cooking area.
Choose the Right Plank Width
 When it comes to choosing the right wood flooring for a small kitchen, the size of the planks can make a big difference. Opting for wider planks, such as 5 inches or more, can visually expand the space and make it feel bigger. This is because larger planks have fewer seams, giving the illusion of a larger continuous floor.
When it comes to choosing the right wood flooring for a small kitchen, the size of the planks can make a big difference. Opting for wider planks, such as 5 inches or more, can visually expand the space and make it feel bigger. This is because larger planks have fewer seams, giving the illusion of a larger continuous floor.
Utilize Vertical Space
 In a small kitchen, every inch of space counts. That's why it's important to think vertically when designing the space.
Wood floors
can be installed on walls as well, adding a unique and rustic touch to the kitchen. This not only creates a cohesive look, but it also frees up valuable floor space for other kitchen essentials.
In a small kitchen, every inch of space counts. That's why it's important to think vertically when designing the space.
Wood floors
can be installed on walls as well, adding a unique and rustic touch to the kitchen. This not only creates a cohesive look, but it also frees up valuable floor space for other kitchen essentials.
In Conclusion
 Don't let the small size of your kitchen limit your design choices. With the right
wood flooring
and design techniques, you can create a functional and visually appealing space that makes the most of every inch. So, whether you prefer a light and airy feel or a cozy and warm atmosphere, incorporating wood flooring into your small kitchen design can bring it all together.
Don't let the small size of your kitchen limit your design choices. With the right
wood flooring
and design techniques, you can create a functional and visually appealing space that makes the most of every inch. So, whether you prefer a light and airy feel or a cozy and warm atmosphere, incorporating wood flooring into your small kitchen design can bring it all together.



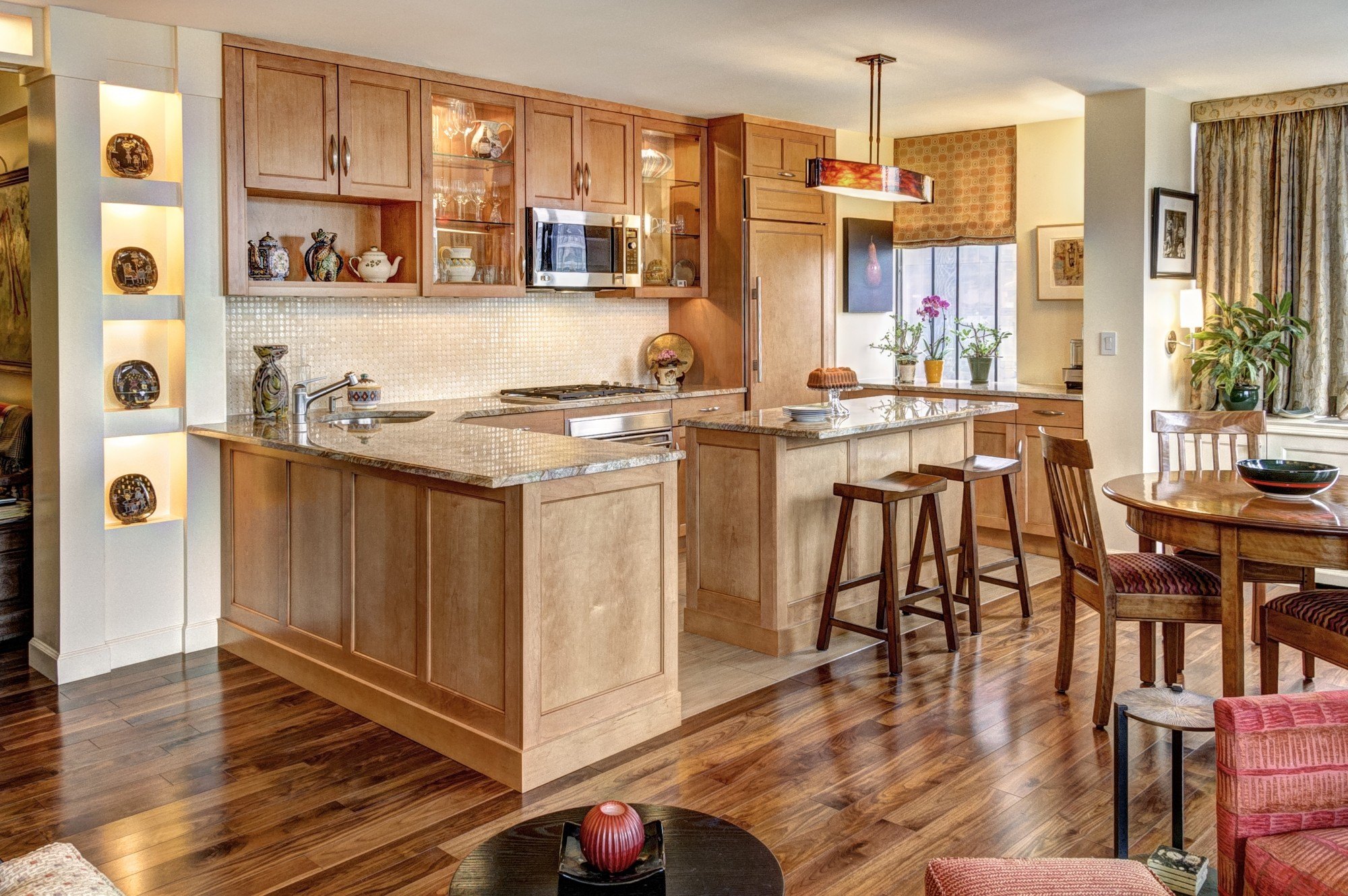
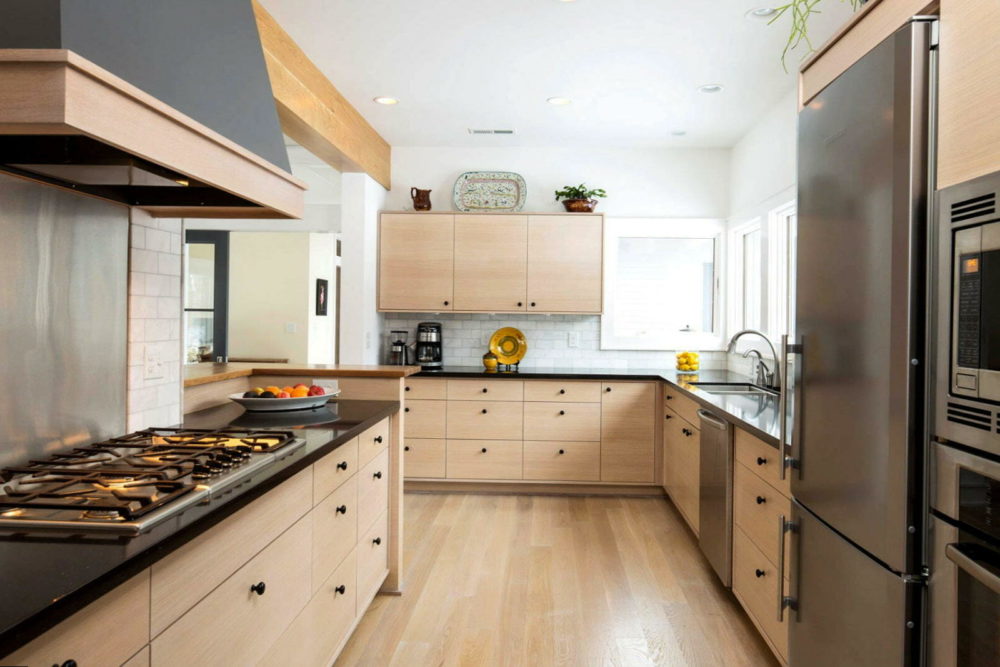

/exciting-small-kitchen-ideas-1821197-hero-d00f516e2fbb4dcabb076ee9685e877a.jpg)
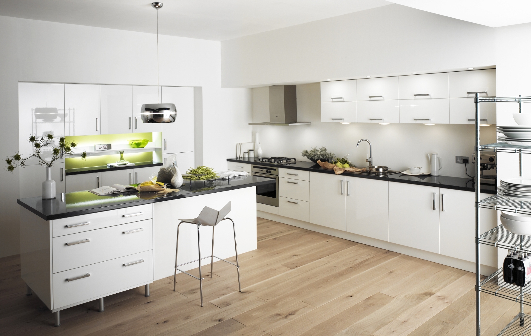


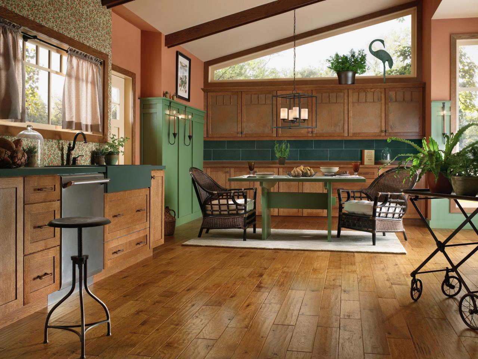









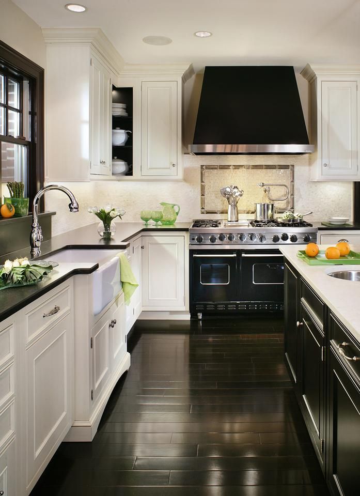



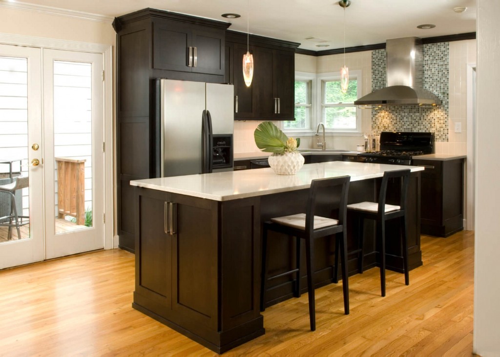


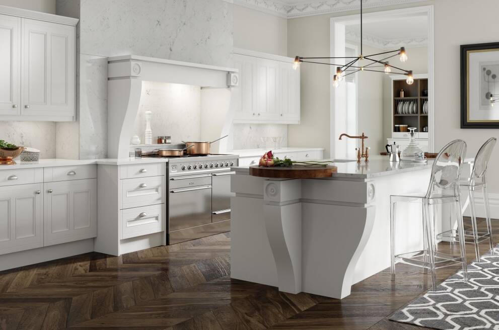







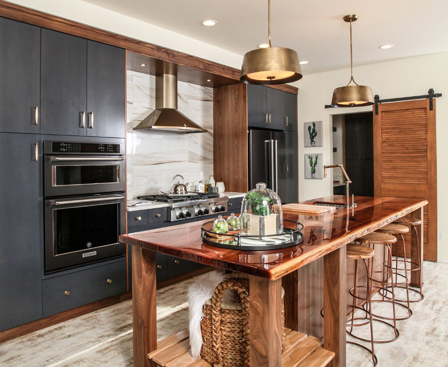








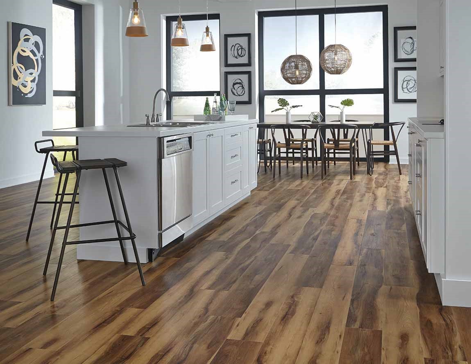
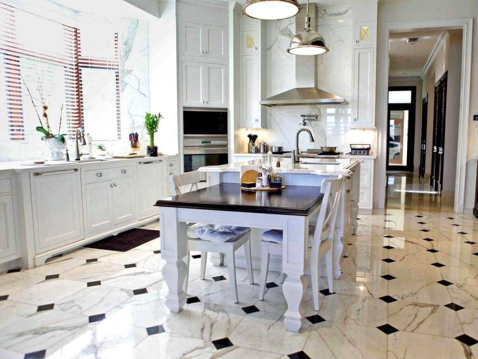
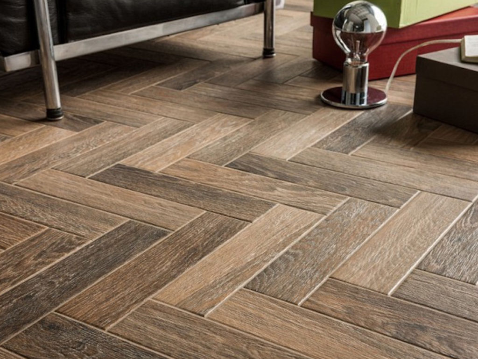

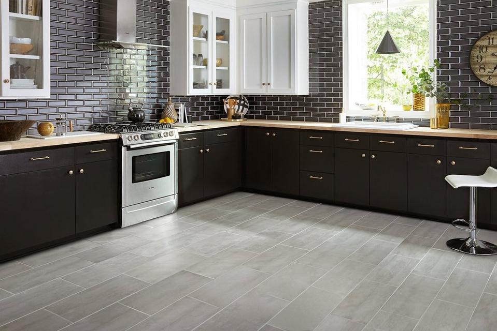



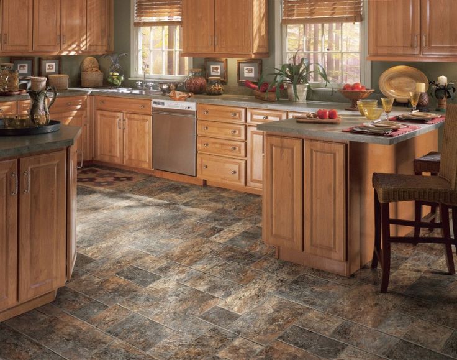


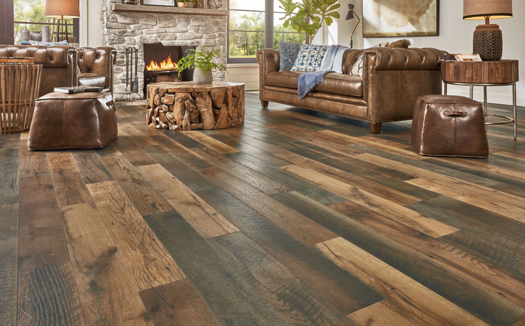
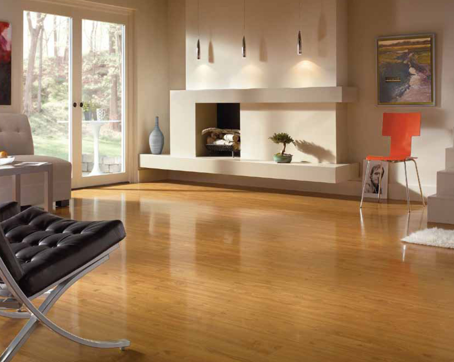




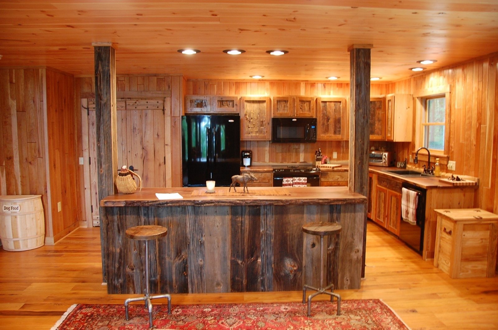
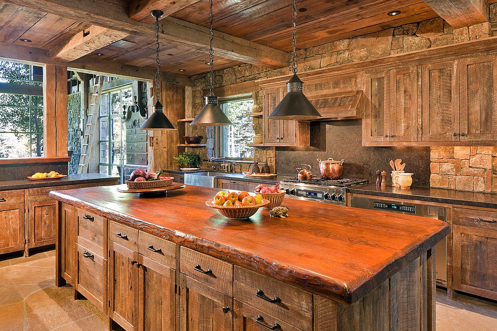

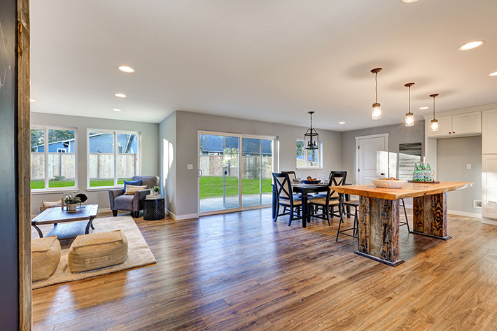
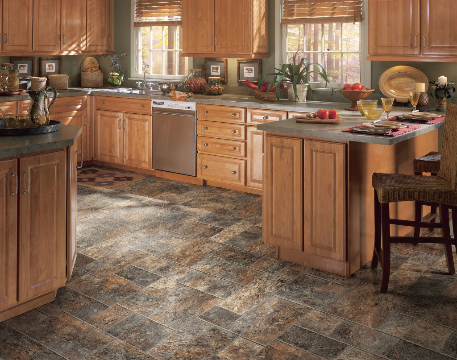
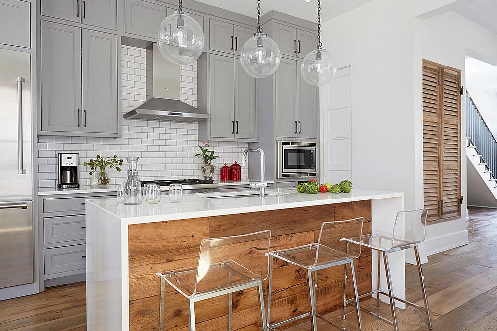




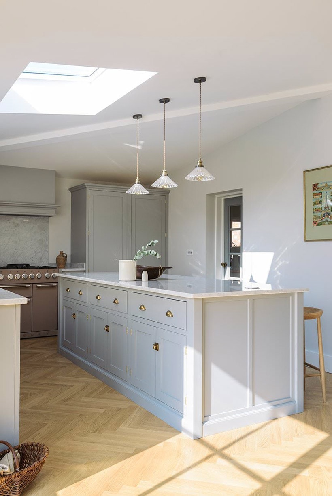

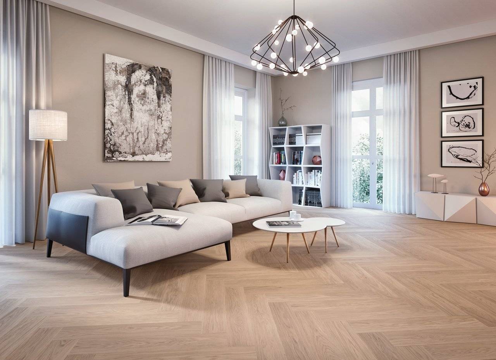










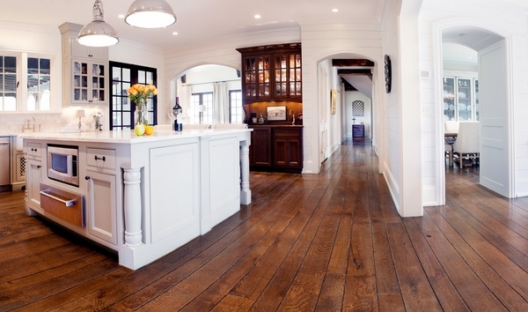

/small-white-kitchen-design-ideas-15-house-of-chais-ig-973460c047b74943a8b250d09048032d.png)

