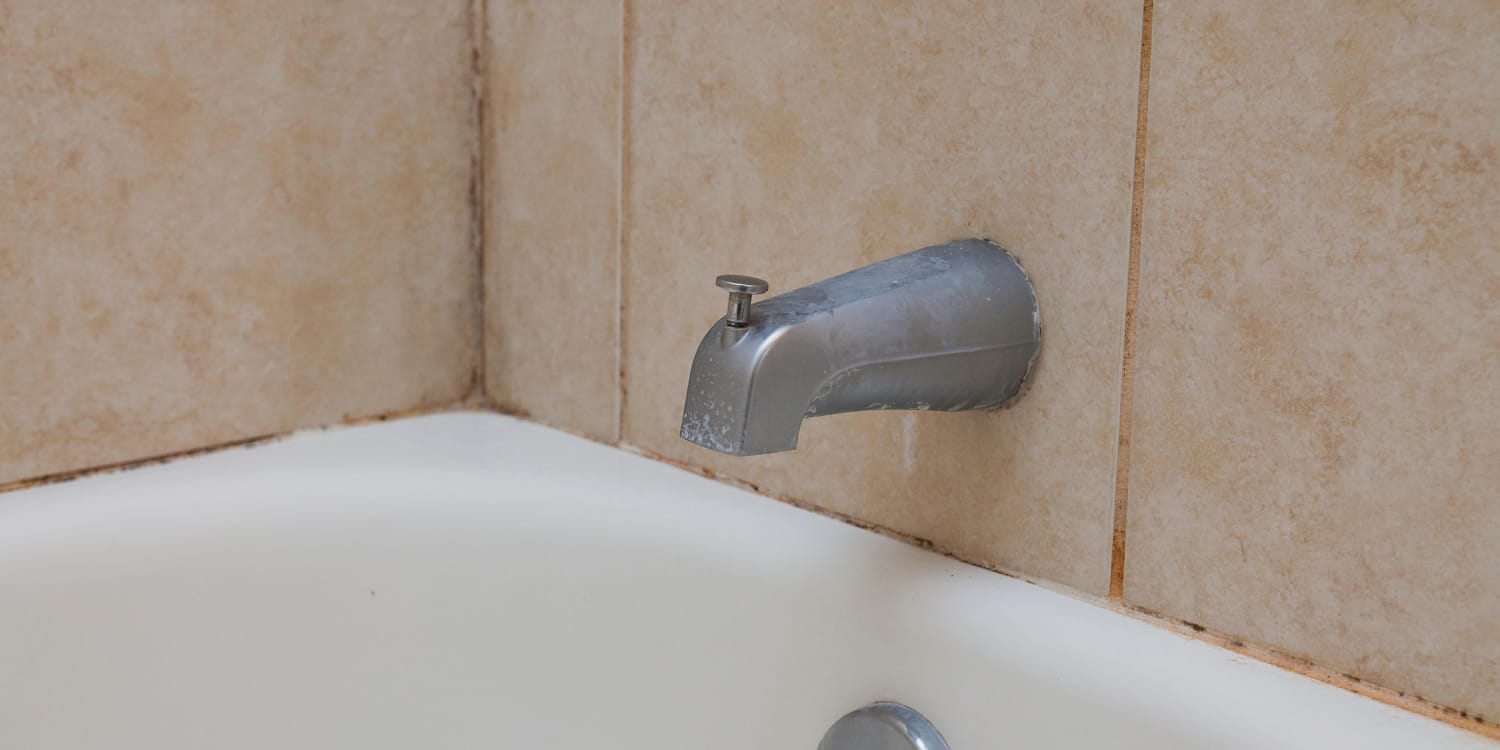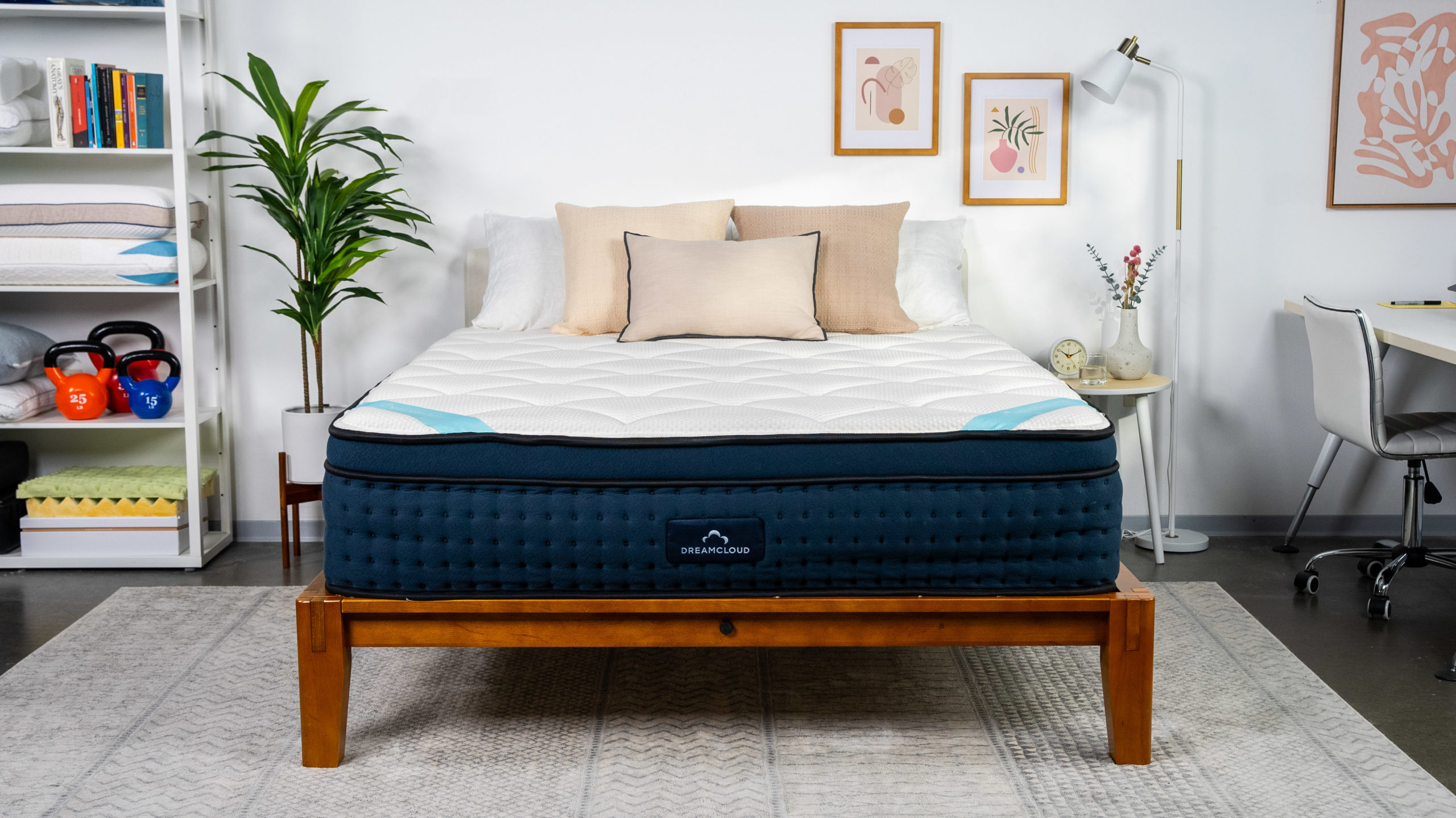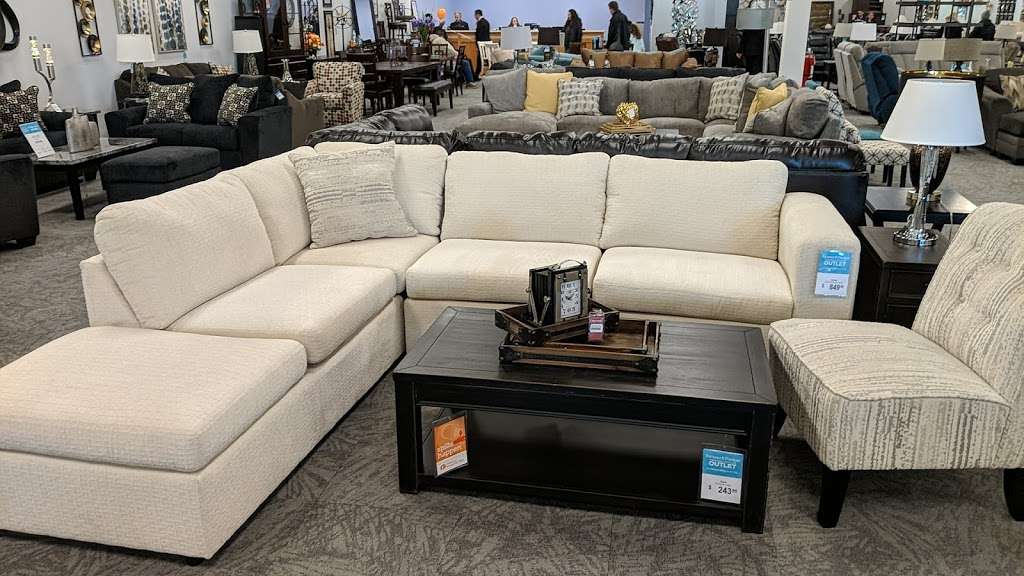Living in a small apartment can be challenging, especially when it comes to designing a functional and stylish kitchen. With limited space, it can be difficult to fit in all the necessary appliances and storage. However, with some creative thinking and smart design choices, you can make the most out of your tiny kitchen. Here are some space-saving solutions that will help you create a practical and efficient kitchen in your small apartment.1. Space-saving solutions for small apartment kitchens
One of the biggest challenges in a small kitchen is finding enough storage space for all your kitchen essentials. To maximize storage, consider using multi-functional furniture such as a kitchen island with built-in shelves or cabinets. You can also install floating shelves on the walls to store dishes, glasses, and other kitchen items. Utilizing the space above cabinets or the area under the sink can also provide extra storage options.2. Creative storage ideas for compact kitchen designs
In a small kitchen, every inch of space counts. That's why it's essential to prioritize functionality when designing your kitchen. Choose compact appliances that can fit in tight spaces, such as a narrow fridge or a slim dishwasher. Consider opting for a pull-out pantry or rolling cart for additional storage and workspace. You can also install a foldable table that can be tucked away when not in use.3. Maximizing functionality in a small kitchen
When it comes to designing a small kitchen, light colors can help create an illusion of space. Opt for neutral or pastel shades for your walls and cabinets to make the room feel more open and airy. Also, maximize natural light by keeping windows unobstructed and using sheer curtains instead of heavy drapes. Mirrors can also help create the illusion of a larger space.4. Design tips for tiny apartment kitchens
In a studio apartment, the kitchen is often part of the main living area. To separate the two spaces, consider using a room divider such as a bookshelf or a curtain. This will create the illusion of a separate kitchen area while still maintaining an open and spacious feel. You can also use folding or sliding doors to close off the kitchen when needed.5. Small kitchen design ideas for studio apartments
When space is limited, it's essential to think vertically. Consider using the walls to hang pots, pans, and utensils. You can also install pegboards or hanging racks to keep frequently used items within reach. Adding shelves or cabinets above the countertops can also provide extra storage space. Just make sure not to overcrowd the walls and keep them visually appealing.6. Utilizing vertical space in a small kitchen
There are various kitchen layouts that work well in small apartments. One popular option is the galley kitchen, which features two parallel countertops with a walkway in between. This layout allows for efficient use of space and easy movement between work areas. Another option is the L-shaped kitchen, which utilizes two walls for storage and workspace. This layout is ideal for studio apartments as it creates a distinct kitchen area.7. Small apartment kitchen layouts that work
If your small apartment doesn't have a separate dining area, you can still create a space for meals in your kitchen. Consider using a foldable table or bar stools at the kitchen island for a casual dining experience. You can also opt for a drop-leaf table that can be folded down when not in use. If space allows, you can also add a small bistro table and chairs in a corner of the kitchen.8. Incorporating a dining area in a small kitchen
Galley kitchens are a popular choice for small apartments as they make efficient use of space. To make the most out of this layout, it's essential to keep the countertops clutter-free. Utilize the walls for storage and keep only essential appliances on the countertops. You can also consider using sliding or pocket doors for the cabinets to save space.9. Making the most of a galley kitchen in an apartment
Designing a small kitchen in an apartment doesn't have to break the bank. There are plenty of budget-friendly options that can help you create a stylish and functional kitchen. Consider using removable wallpaper or stick-on tiles to add a pop of color and pattern to the walls. You can also opt for open shelving instead of cabinets to save on costs. Additionally, look for secondhand or discounted appliances and furniture to keep your expenses low. In conclusion, designing a small kitchen for an apartment may seem daunting, but with some creativity and smart design choices, you can create a space that meets all your needs and reflects your personal style. Remember to prioritize functionality, utilize every inch of space, and keep the design visually appealing. With these tips, you'll have a beautiful and practical kitchen in no time.10. Budget-friendly small kitchen design ideas for apartments
Maximizing Space: Small Kitchen Design for Apartments
The Challenge of Designing a Small Kitchen
 As urban areas continue to grow in population, more and more people are choosing to live in apartments. While apartment living has its perks, it also often means dealing with limited space, especially in the kitchen. Designing a small kitchen in an apartment can be a challenging task, but with the right approach, it can also be an opportunity to get creative and make the most out of the space you have. By following a few key principles and utilizing some clever design techniques, you can create a functional and stylish kitchen that will make your apartment feel like home.
As urban areas continue to grow in population, more and more people are choosing to live in apartments. While apartment living has its perks, it also often means dealing with limited space, especially in the kitchen. Designing a small kitchen in an apartment can be a challenging task, but with the right approach, it can also be an opportunity to get creative and make the most out of the space you have. By following a few key principles and utilizing some clever design techniques, you can create a functional and stylish kitchen that will make your apartment feel like home.
Maximizing Storage
 One of the biggest challenges in a small kitchen is finding enough storage space for all your cooking essentials. To make the most out of the limited space, consider utilizing vertical storage options. Install shelves or cabinets that extend all the way up to the ceiling to maximize storage space. You can also add hooks or racks to the backsplash or cabinet doors to hang frequently used items like pots, pans, and utensils. Another clever storage solution is to use magnetic racks or spice holders on the refrigerator or other metal surfaces. This not only saves space but also adds a unique design element to your kitchen.
One of the biggest challenges in a small kitchen is finding enough storage space for all your cooking essentials. To make the most out of the limited space, consider utilizing vertical storage options. Install shelves or cabinets that extend all the way up to the ceiling to maximize storage space. You can also add hooks or racks to the backsplash or cabinet doors to hang frequently used items like pots, pans, and utensils. Another clever storage solution is to use magnetic racks or spice holders on the refrigerator or other metal surfaces. This not only saves space but also adds a unique design element to your kitchen.
Optimizing Layout
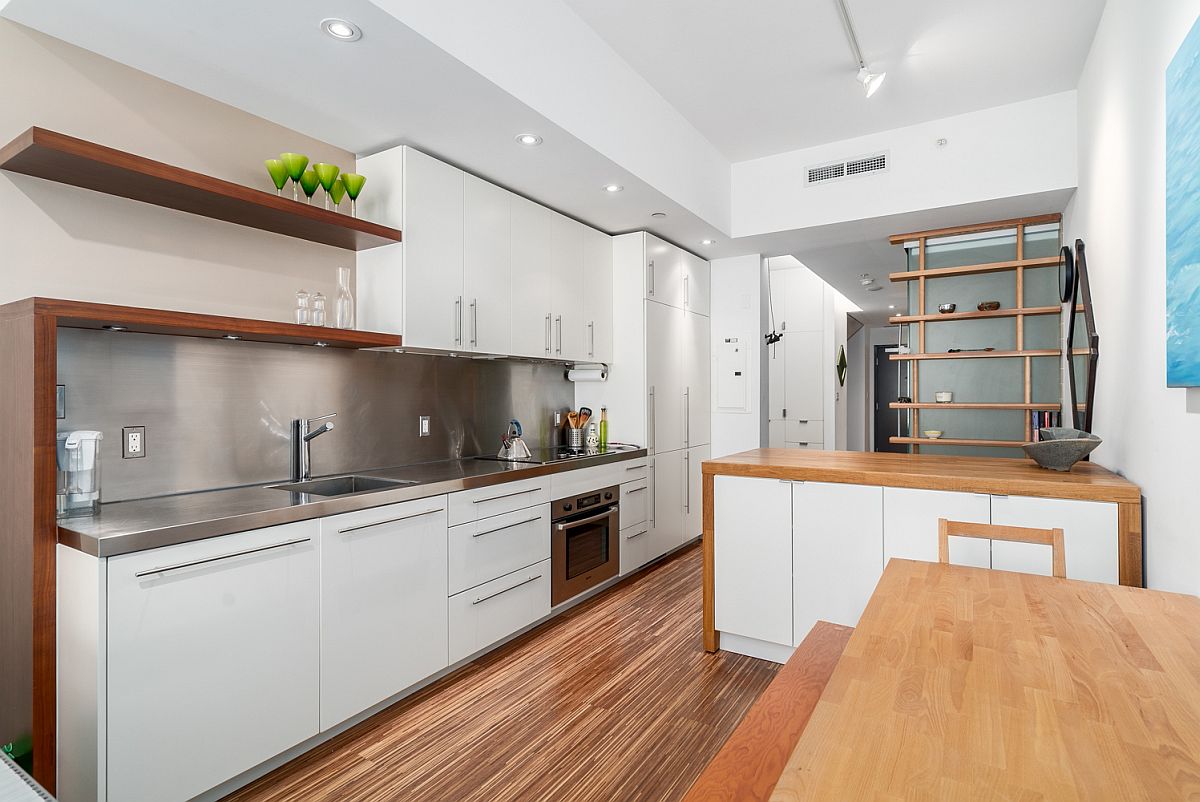 When it comes to small kitchen design, the layout is crucial. To make the most of a small space, an efficient layout is essential. Consider the work triangle principle, where the sink, stove, and refrigerator are placed in a triangular formation to create an efficient and functional workspace. This allows for easy movement and eliminates unnecessary steps while cooking. If your kitchen is too small for the traditional work triangle, consider a galley layout with parallel counters or an L-shaped layout that utilizes a corner for additional counter space.
When it comes to small kitchen design, the layout is crucial. To make the most of a small space, an efficient layout is essential. Consider the work triangle principle, where the sink, stove, and refrigerator are placed in a triangular formation to create an efficient and functional workspace. This allows for easy movement and eliminates unnecessary steps while cooking. If your kitchen is too small for the traditional work triangle, consider a galley layout with parallel counters or an L-shaped layout that utilizes a corner for additional counter space.
Creating Illusion of Space
 While you may not be able to physically expand your kitchen, there are ways to create the illusion of space. One of the most effective ways is by using light colors throughout the kitchen. Light colors reflect light and create a sense of openness and airiness. Another trick is to use mirrors strategically, such as placing them on cabinet doors or backsplashes. This not only reflects light but also creates the illusion of depth and makes the space feel larger.
While you may not be able to physically expand your kitchen, there are ways to create the illusion of space. One of the most effective ways is by using light colors throughout the kitchen. Light colors reflect light and create a sense of openness and airiness. Another trick is to use mirrors strategically, such as placing them on cabinet doors or backsplashes. This not only reflects light but also creates the illusion of depth and makes the space feel larger.
Incorporating Multi-Functional Design
 In a small apartment, every inch of space counts, so it's important to incorporate multi-functional design elements in your kitchen. Consider using a kitchen island that can double as a dining table or a storage unit with built-in seating. You can also use a rolling cart that can be moved around and used for various purposes, such as a prep station or extra storage. By utilizing multi-functional design, you can maximize the limited space in your kitchen while also adding versatility and functionality.
In a small apartment, every inch of space counts, so it's important to incorporate multi-functional design elements in your kitchen. Consider using a kitchen island that can double as a dining table or a storage unit with built-in seating. You can also use a rolling cart that can be moved around and used for various purposes, such as a prep station or extra storage. By utilizing multi-functional design, you can maximize the limited space in your kitchen while also adding versatility and functionality.
In Conclusion
 Designing a small kitchen in an apartment may seem daunting, but with the right approach, it can be a fun and rewarding process. By maximizing storage, optimizing layout, creating the illusion of space, and incorporating multi-functional design, you can create a beautiful and functional kitchen that fits your apartment lifestyle. Remember to stay organized and declutter regularly to keep your small kitchen feeling spacious and inviting. With these tips, your small kitchen will become the heart of your apartment in no time.
Designing a small kitchen in an apartment may seem daunting, but with the right approach, it can be a fun and rewarding process. By maximizing storage, optimizing layout, creating the illusion of space, and incorporating multi-functional design, you can create a beautiful and functional kitchen that fits your apartment lifestyle. Remember to stay organized and declutter regularly to keep your small kitchen feeling spacious and inviting. With these tips, your small kitchen will become the heart of your apartment in no time.


/the_house_acc2-0574751f8135492797162311d98c9d27.png)
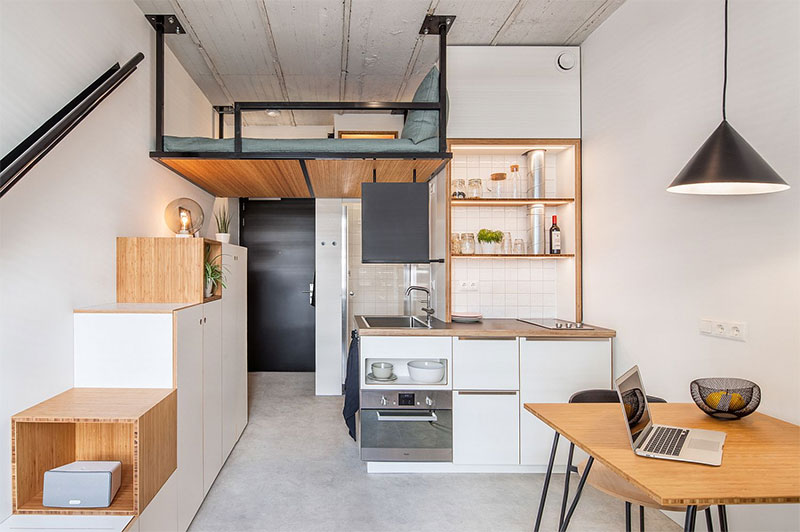
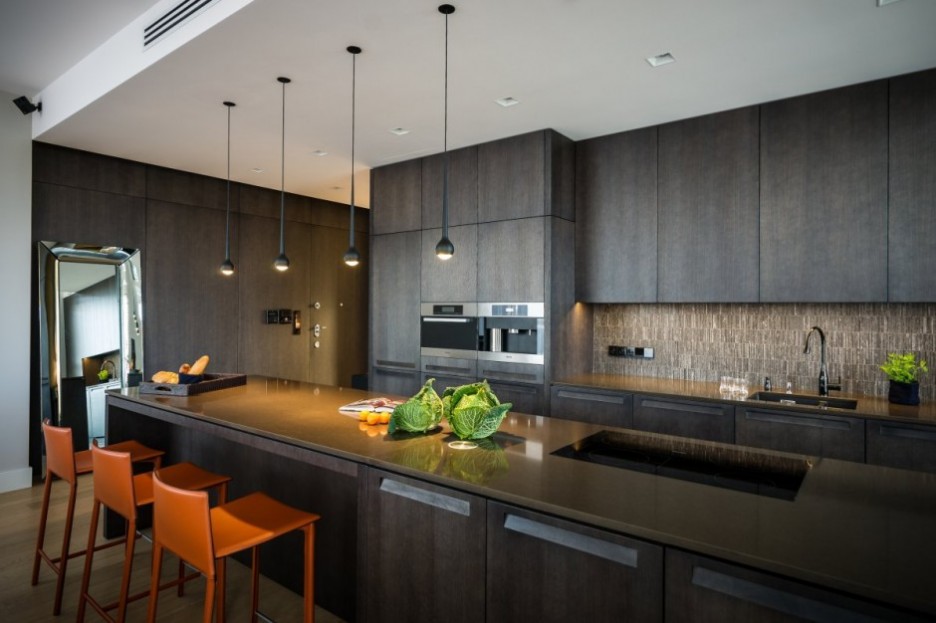



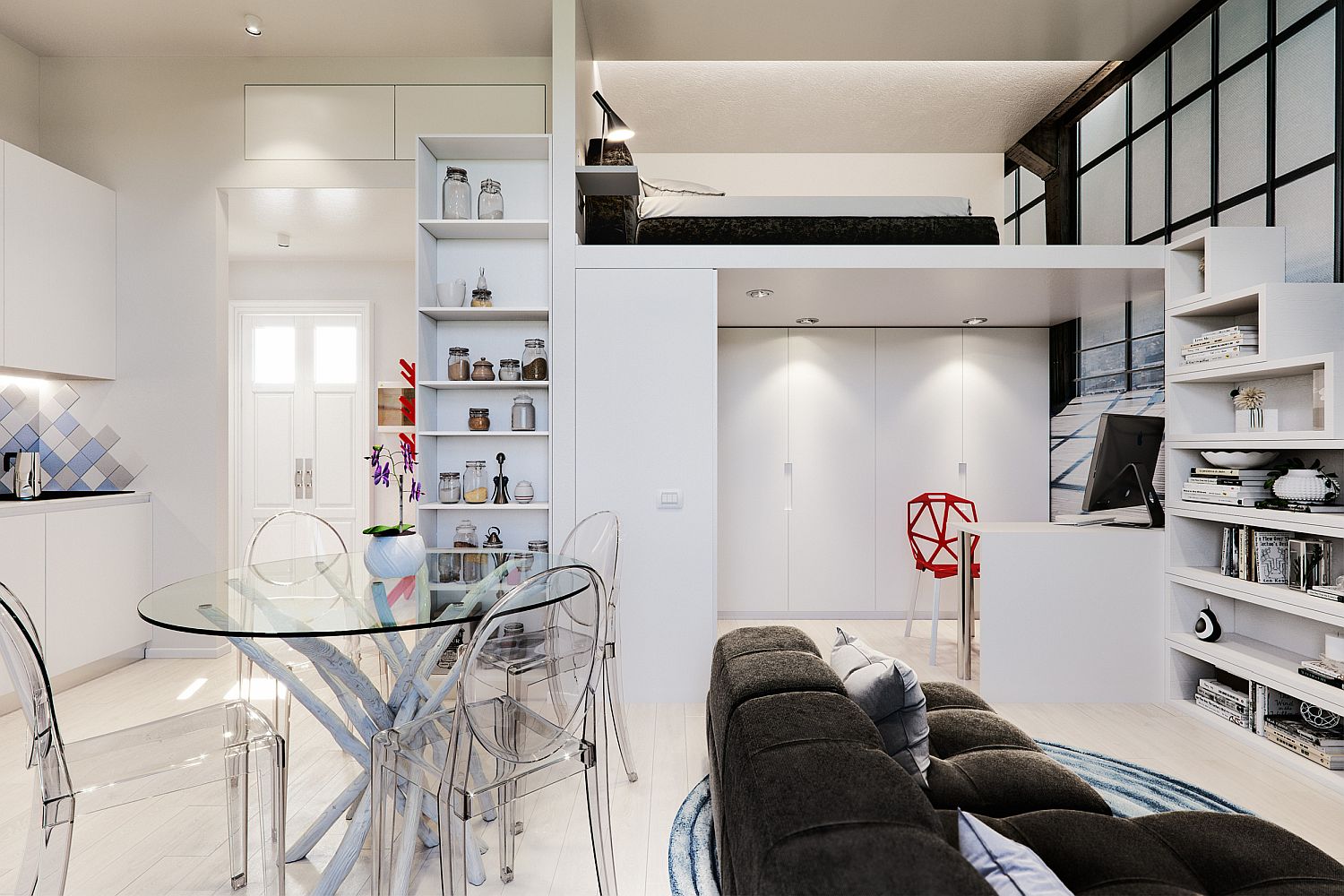


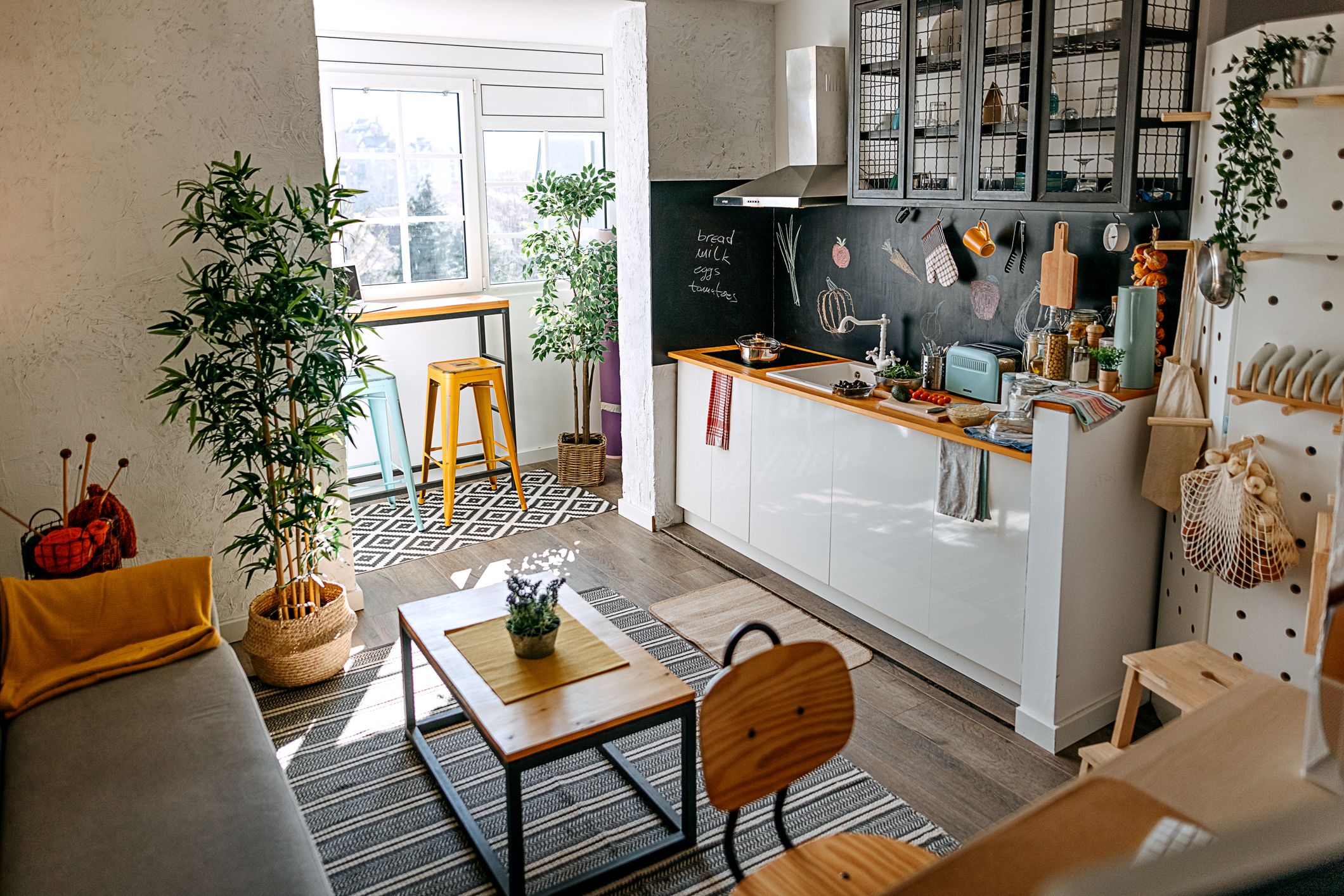



:max_bytes(150000):strip_icc()/TylerKaruKitchen-26b40bbce75e497fb249e5782079a541.jpeg)

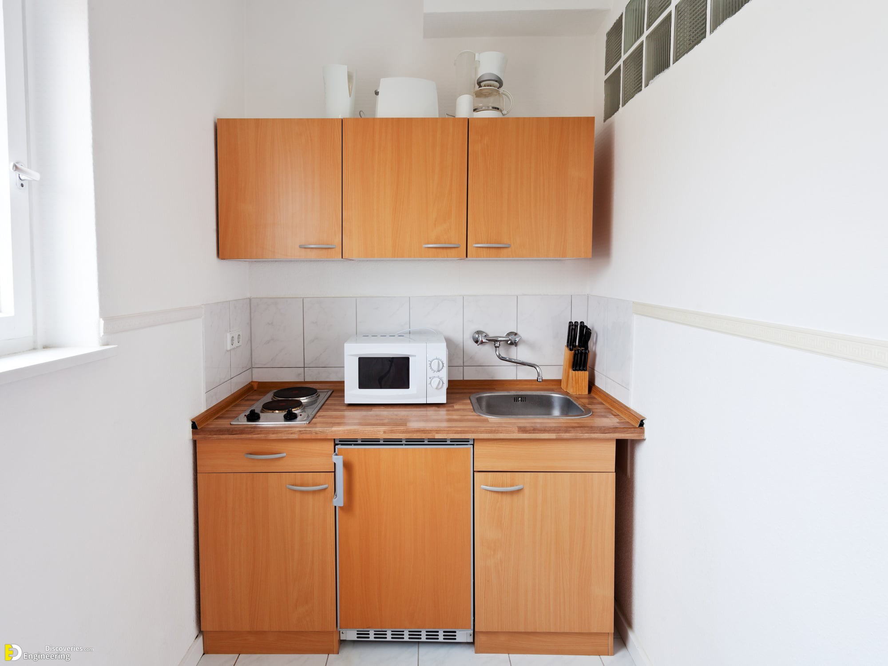











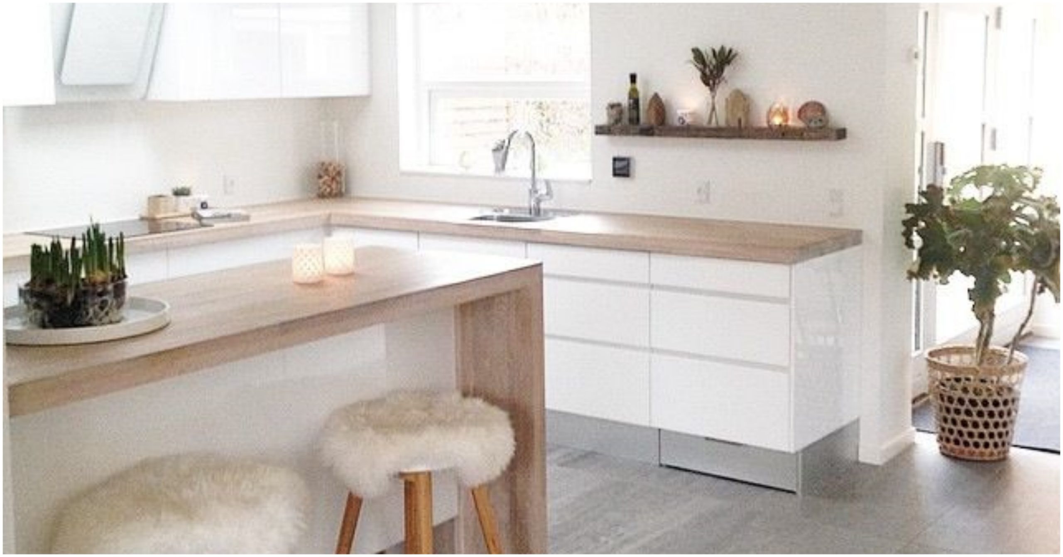












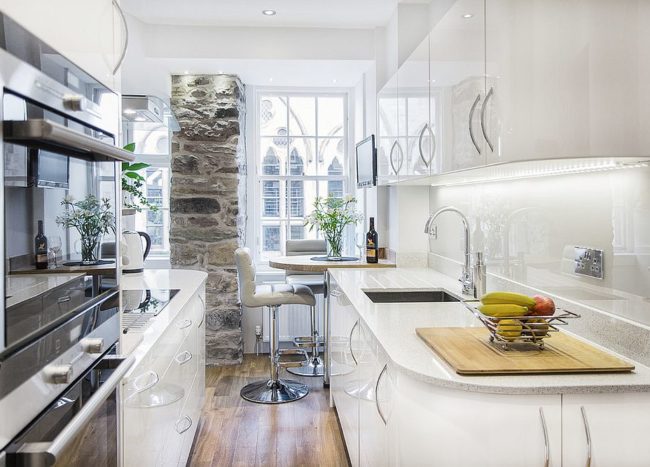
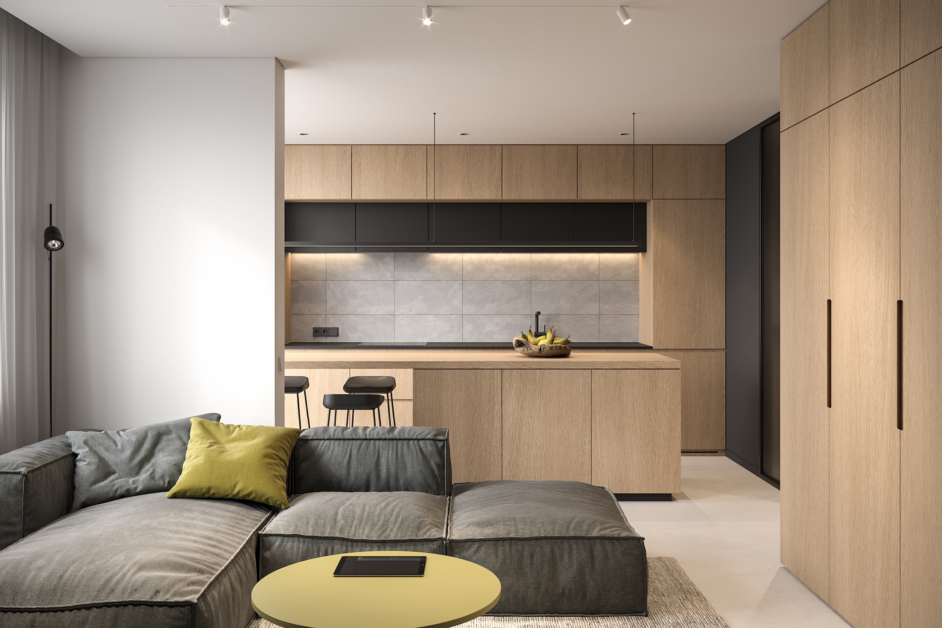







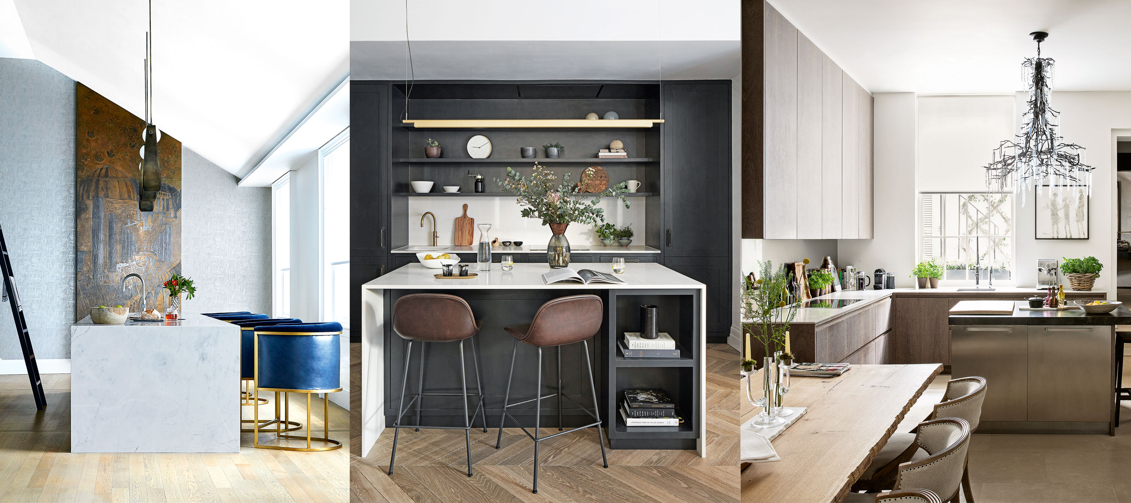
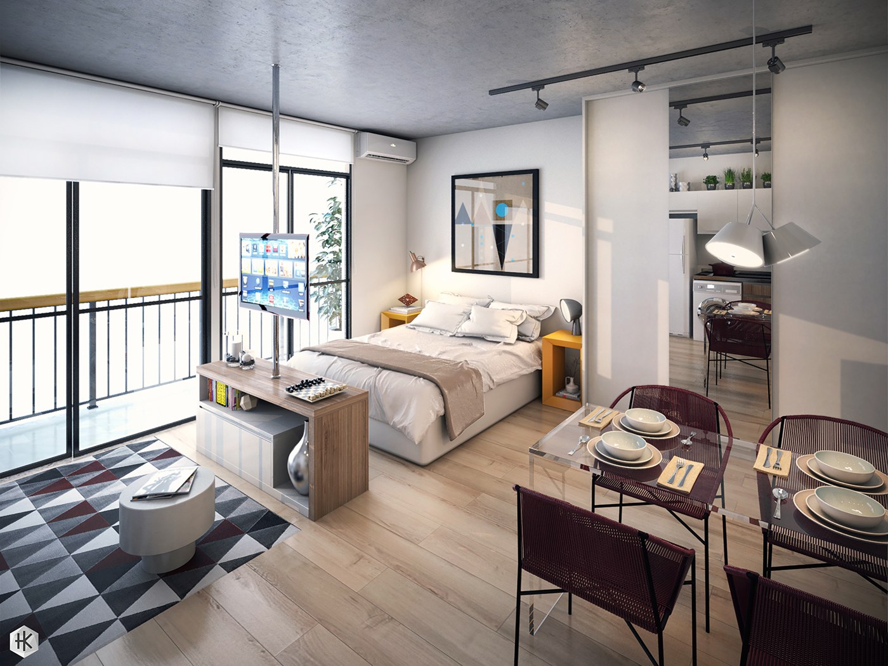



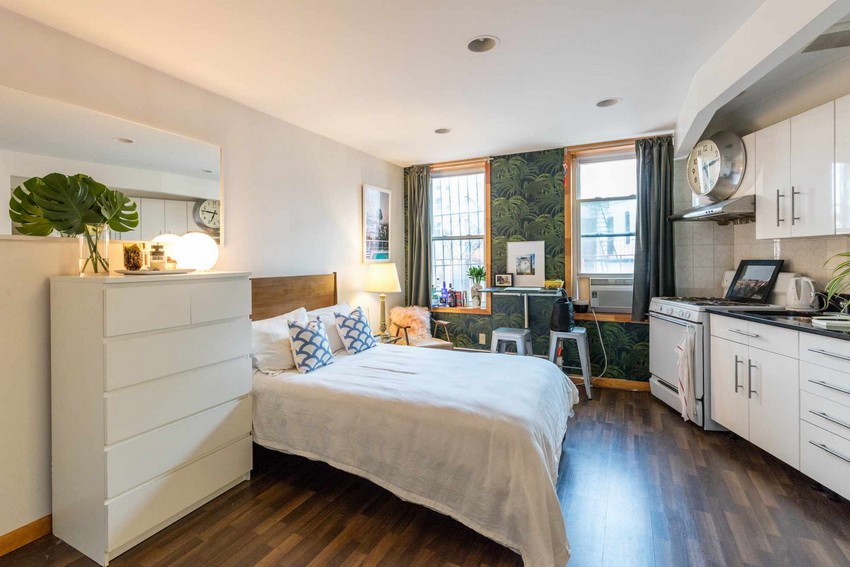





:max_bytes(150000):strip_icc()/organize-your-kitchen-cabinets-2648622-04-6931115e04784603b782c69ec181d6ec.jpg)

















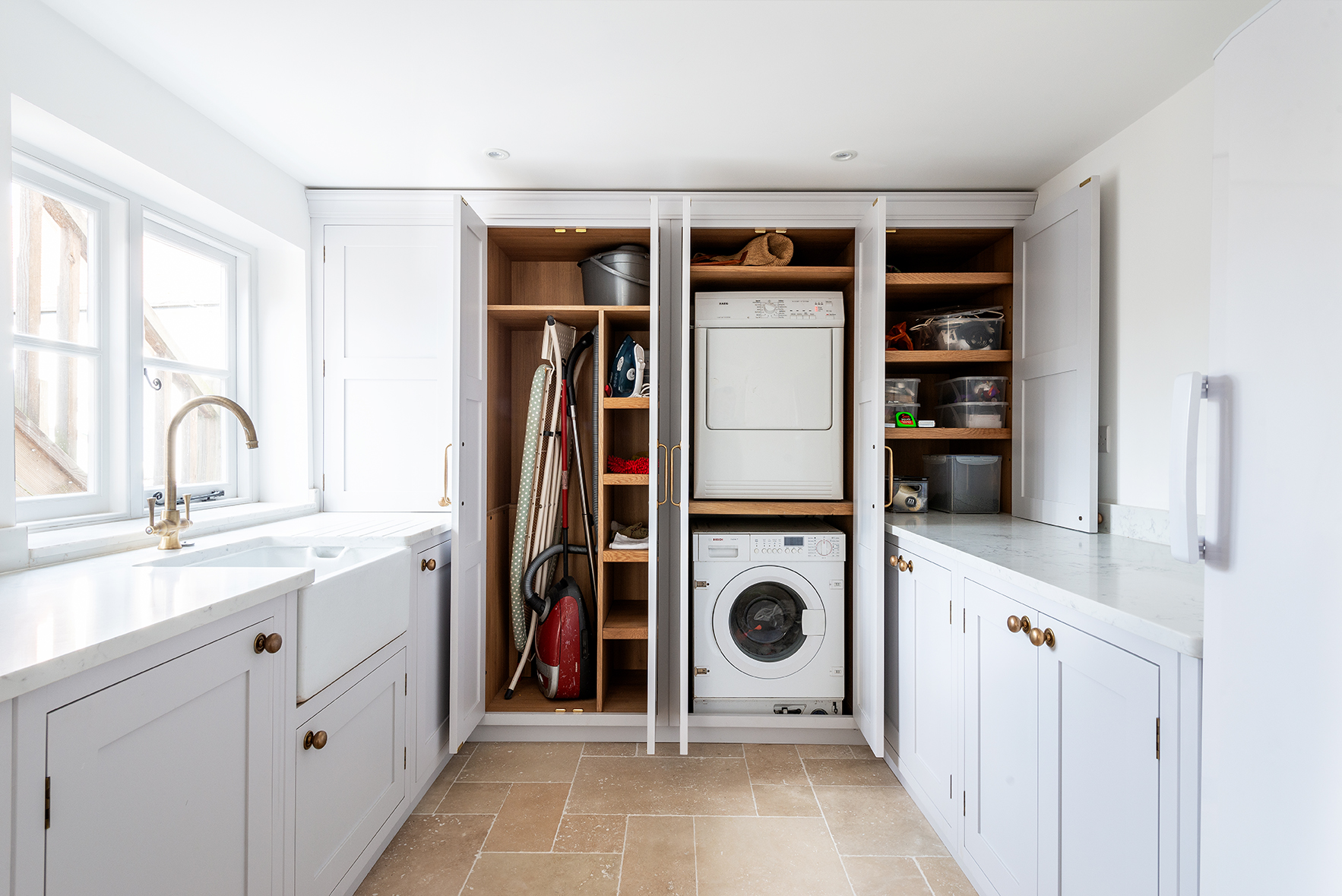











:max_bytes(150000):strip_icc()/galley-kitchen-ideas-1822133-hero-3bda4fce74e544b8a251308e9079bf9b.jpg)








/exciting-small-kitchen-ideas-1821197-hero-d00f516e2fbb4dcabb076ee9685e877a.jpg)




