1. Small Kitchen Design Ideas for 8 x 10 Spaces
If you have a small kitchen space measuring 8 x 10, don't let it limit your design possibilities. With some creativity and strategic planning, you can create a functional and stylish kitchen that maximizes the limited space. Here are some design ideas to inspire you:
Bold colors: When working with a small space, it's important to make a statement with your color choices. Consider using bold and bright colors like red, yellow, or blue for your cabinets or backsplash to add a pop of personality to your kitchen.
Open shelving: In a small kitchen, every inch of space counts. Consider swapping out traditional upper cabinets for open shelving. This will not only make the space feel more open and airy, but it will also provide a place to display decorative items or frequently used dishes.
Maximize vertical space: In addition to open shelving, utilize the vertical space in your kitchen by installing floor-to-ceiling cabinets or shelves. This will not only provide more storage space, but it will also draw the eye upward and make the room feel larger.
Lighting: Lighting is crucial in a small kitchen to make it feel bright and open. Consider installing under-cabinet lighting to illuminate your countertops and make the space feel more spacious. You can also add pendant lights above the kitchen island or a statement chandelier above the dining area to add visual interest.
2. 8 x 10 Kitchen Layouts for Small Spaces
When designing a small 8 x 10 kitchen, the layout is key to maximizing the space and functionality. Here are some recommended layouts to consider:
Galley: The galley layout is a popular choice for small kitchens as it utilizes two parallel walls to create a functional cooking space. This layout maximizes counter and storage space, making it perfect for those who love to cook.
L-shaped: The L-shaped layout is another great option for small kitchens. It utilizes two walls that meet at a 90-degree angle and allows for a continuous work and storage area. This layout is ideal for open floor plans as it allows for a clear flow between the kitchen and living space.
U-shaped: The U-shaped layout is similar to the L-shaped layout but includes an additional wall, creating a U-shape. This layout provides ample counter and storage space and allows for plenty of room to move around and cook comfortably.
One-wall: If you have a small kitchen that is open to the rest of your living space, a one-wall layout may be the best choice. This layout utilizes one wall for all the kitchen essentials and leaves the rest of the space open for dining or living areas.
3. Tips for Designing a Small 8 x 10 Kitchen
Designing a small kitchen can be challenging, but with these tips, you can make the most out of the limited space:
Use light colors: Light colors, such as white, cream, or light gray, can make a small space feel larger and more open. Consider using these colors for your cabinets, walls, and countertops to create a cohesive and spacious look.
Opt for smaller appliances: In a small kitchen, every inch of space counts. Consider choosing smaller appliances, such as a slim refrigerator or a compact dishwasher, to save precious counter and storage space.
Don't neglect the corners: Corners in a small kitchen can often go unused, but they can be valuable storage space. Consider installing a lazy susan in corner cabinets or using floating shelves to utilize these often forgotten areas.
Maximize natural light: Natural light can make a small kitchen feel brighter and more open. Keep window treatments minimal to allow for maximum light to enter the space. If your kitchen doesn't have many windows, consider adding a skylight or installing a larger window to bring in more natural light.
4. Creative Storage Solutions for a Small 8 x 10 Kitchen
In a small kitchen, storage is key. Here are some creative storage solutions to help you make the most out of your limited space:
Pegboard: Installing a pegboard on an empty wall is a great way to add extra storage and keep frequently used items within reach. You can hang pots and pans, cooking utensils, or even small shelves for spices and oils.
Magnetic knife strip: Instead of taking up valuable counter space with a knife block, consider installing a magnetic knife strip on the wall. This will not only free up counter space but also add a stylish and modern touch to your kitchen.
Roll-out pantry: If you have a narrow space between your fridge and wall, consider installing a roll-out pantry. This will provide additional storage for food items and keep them organized and easily accessible.
Hanging baskets: Utilize the space above your kitchen island or dining table by installing hanging baskets. These can be used to store fruits and vegetables or decorative items to add visual interest to the space.
5. Maximizing Space in a Small 8 x 10 Kitchen
Even in a small kitchen, there are ways to maximize the space and make it feel larger. Here are some tips:
Use mirrors: Mirrors can make a space feel larger by reflecting light and creating the illusion of more space. Consider placing a mirror on the backsplash or opposite a window to add depth to your kitchen.
Choose a light-colored countertop: Just like light-colored walls, a light-colored countertop can make a small kitchen feel more spacious. Consider choosing a light-colored material, such as marble or quartz, for your countertops.
Simplify: In a small kitchen, clutter can make the space feel even smaller. Keep countertops and open shelves clutter-free and only display items that are necessary or add to the overall design of the space.
Add a kitchen cart: A kitchen cart can provide extra counter and storage space without taking up a lot of room. Look for a cart with wheels so you can easily move it around as needed.
6. Small 8 x 10 Kitchen Design with Island
If you have enough space, adding an island to your small kitchen can provide additional counter space and storage. Here are some tips for designing a small kitchen with an island:
Choose a small island: In a small kitchen, you don't want the island to overpower the space. Look for a smaller, more compact island that still provides enough room for prep and storage.
Utilize the space underneath: A kitchen island with cabinets or shelves underneath can provide much-needed storage in a small kitchen. Use these spaces to store bulky items or dishes that you don't use every day.
Add seating: If your kitchen is open to the living or dining area, consider adding seating to your island. This can serve as a breakfast bar or a place for guests to sit and chat while you cook.
Use a light-colored countertop: To keep the island from looking too heavy in a small kitchen, opt for a light-colored countertop. This will help it blend in with the rest of the space and not draw too much attention.
7. Budget-Friendly Small 8 x 10 Kitchen Design Ideas
Designing a small kitchen doesn't have to break the bank. Here are some budget-friendly ideas to help you create a stylish and functional space:
DIY open shelving: Instead of purchasing expensive open shelving, consider making your own using inexpensive materials like brackets and wood boards. This will not only save you money but also allow you to customize the size and style of the shelves.
Paint cabinets: If your kitchen cabinets are outdated or worn, consider giving them a fresh coat of paint instead of replacing them. This is a budget-friendly way to update the look of your kitchen and make it feel more modern.
Shop secondhand: You can find great deals on kitchen items and decor at thrift stores, garage sales, and online marketplaces. Don't be afraid to mix and match items to create a unique and budget-friendly look.
Repurpose items: Instead of buying new, consider repurposing items you already have in your home for your small kitchen. For example, an old bookshelf can be turned into a kitchen cart, and mason jars can be used as storage containers.
8. Small 8 x 10 Kitchen Design with Open Shelving
Open shelving is a popular choice for small kitchens as it can make the space feel more open and airy. Here are some tips for designing a small kitchen with open shelving:
Use minimal items: When displaying items on open shelves, less is more. Keep the number of items to a minimum to avoid a cluttered look.
Mix and match: Don't be afraid to mix and match different styles and materials on your open shelves. This will add visual interest and make the space feel more personalized.
Add greenery: Plants can add a touch of freshness and color to your kitchen. Consider adding a few small plants to your open shelves to bring the space to life.
Include functional items: Open shelves can serve as both storage and decor. Include items that are both functional and decorative, such as a set of matching bowls or a stack of cookbooks.
9. Modern Small 8 x 10 Kitchen Design Inspiration
If you prefer a more modern and sleek design for your small kitchen, here are some ideas to inspire you:
Minimalist cabinets: Keep the design of your cabinets simple and clean with flat-panel or slab-style doors in a neutral color. This will create a modern and streamlined look in your kitchen.
Sleek appliances: To keep with the modern theme, choose appliances with a sleek and minimalist design. Stainless steel or black appliances can add a touch of sophistication to your small kitchen.
Use geometric patterns: Geometric patterns, such as hexagons or chevron, can add a modern touch to your kitchen. Consider incorporating these patterns in your backsplash or flooring for a unique and stylish look.
Open shelving: Open shelving can also add a modern element to your kitchen. Consider using floating shelves in a dark wood or metal material for a sleek and industrial look.
10. Small 8 x 10 Kitchen Design with Efficient Appliances
In a small kitchen, it's important to choose appliances that are not only stylish but also efficient in terms of space. Here are some efficient appliances to consider:
Compact dishwasher: A compact dishwasher is a great option for a small kitchen as it can fit in a smaller space while still providing the same functionality as a full-sized dishwasher.
Slim refrigerator: Instead of a standard-sized refrigerator, consider opting for a slimmer model. This will save precious floor space and still provide enough room to store all your groceries.
Built-in microwave: A built-in microwave can free up valuable counter space and provide a sleek and seamless look in your kitchen. Consider installing it above the stove or in a cabinet to save space.
Induction cooktop: An induction cooktop is a great option for a small kitchen as it takes up less space than a traditional stove. It also heats up faster and is more energy-efficient, making it a practical and stylish choice.
Maximizing Space and Functionality in a Small Kitchen Design 8 x 10

Creating a Functional and Beautiful Kitchen
 When it comes to designing a kitchen, size does not always matter. A small kitchen design 8 x 10 may seem limiting, but with the right planning and creativity, it can be just as functional and beautiful as a larger space. In fact, smaller kitchens have the advantage of being more efficient, as everything is within reach and easily accessible. With the right design elements, you can maximize the space and create a kitchen that meets all your needs while still looking stylish and organized.
When it comes to designing a kitchen, size does not always matter. A small kitchen design 8 x 10 may seem limiting, but with the right planning and creativity, it can be just as functional and beautiful as a larger space. In fact, smaller kitchens have the advantage of being more efficient, as everything is within reach and easily accessible. With the right design elements, you can maximize the space and create a kitchen that meets all your needs while still looking stylish and organized.
Utilizing Vertical Space
:max_bytes(150000):strip_icc()/TylerKaruKitchen-26b40bbce75e497fb249e5782079a541.jpeg) One of the key strategies in designing a small kitchen is to utilize vertical space. This means taking advantage of the walls and cabinets to store items and free up counter space. Consider installing open shelves or hanging racks to store pots, pans, and utensils. This not only saves space but also adds a decorative touch to the kitchen. Additionally, using tall cabinets for storage can help maximize space while keeping the kitchen clutter-free.
One of the key strategies in designing a small kitchen is to utilize vertical space. This means taking advantage of the walls and cabinets to store items and free up counter space. Consider installing open shelves or hanging racks to store pots, pans, and utensils. This not only saves space but also adds a decorative touch to the kitchen. Additionally, using tall cabinets for storage can help maximize space while keeping the kitchen clutter-free.
Choosing the Right Appliances
 In a small kitchen, every inch counts. When it comes to choosing appliances, opt for smaller, compact versions that are specifically designed for smaller spaces. This includes slim refrigerators, narrow dishwashers, and compact ovens. Not only do these appliances save space, but they also add a modern and sleek look to the kitchen.
In a small kitchen, every inch counts. When it comes to choosing appliances, opt for smaller, compact versions that are specifically designed for smaller spaces. This includes slim refrigerators, narrow dishwashers, and compact ovens. Not only do these appliances save space, but they also add a modern and sleek look to the kitchen.
Creating a Cohesive Design
 In a small kitchen, it is important to create a cohesive design that makes the space look and feel bigger. This can be achieved by using a cohesive color palette and design elements throughout the kitchen.
Featured keywords such as "small kitchen design" and "8 x 10" can be incorporated into the color scheme and design elements to tie the space together and make it feel more spacious.
In a small kitchen, it is important to create a cohesive design that makes the space look and feel bigger. This can be achieved by using a cohesive color palette and design elements throughout the kitchen.
Featured keywords such as "small kitchen design" and "8 x 10" can be incorporated into the color scheme and design elements to tie the space together and make it feel more spacious.
Adding Mirrors and Lighting
 Mirrors are a great way to create the illusion of a bigger space. Consider installing a mirrored backsplash or adding a large mirror on one of the walls. This not only reflects light and makes the space feel bigger but also adds a touch of elegance to the kitchen. Additionally, good lighting can make a small kitchen feel brighter and more open. Utilize both natural and artificial lighting to create a well-lit and inviting space.
Mirrors are a great way to create the illusion of a bigger space. Consider installing a mirrored backsplash or adding a large mirror on one of the walls. This not only reflects light and makes the space feel bigger but also adds a touch of elegance to the kitchen. Additionally, good lighting can make a small kitchen feel brighter and more open. Utilize both natural and artificial lighting to create a well-lit and inviting space.
Conclusion
 With these design tips, a small kitchen of 8 x 10 feet can be transformed into a functional and beautiful space. By utilizing vertical space, choosing the right appliances, creating a cohesive design, and incorporating mirrors and lighting, you can maximize the space and create a kitchen that meets all your needs. Remember to be creative and think outside the box when designing a small kitchen, and you'll be surprised at how much can be achieved in a limited space.
With these design tips, a small kitchen of 8 x 10 feet can be transformed into a functional and beautiful space. By utilizing vertical space, choosing the right appliances, creating a cohesive design, and incorporating mirrors and lighting, you can maximize the space and create a kitchen that meets all your needs. Remember to be creative and think outside the box when designing a small kitchen, and you'll be surprised at how much can be achieved in a limited space.


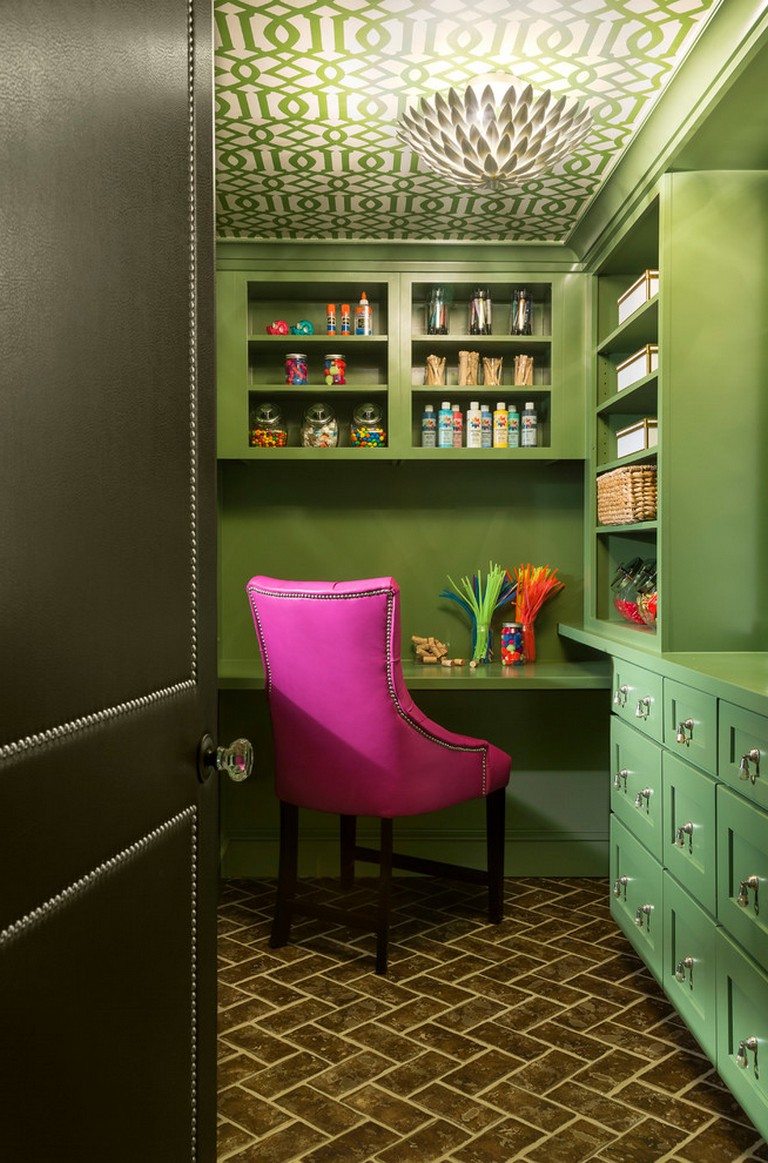
:max_bytes(150000):strip_icc()/exciting-small-kitchen-ideas-1821197-hero-d00f516e2fbb4dcabb076ee9685e877a.jpg)










/exciting-small-kitchen-ideas-1821197-hero-d00f516e2fbb4dcabb076ee9685e877a.jpg)









/the_house_acc2-0574751f8135492797162311d98c9d27.png)






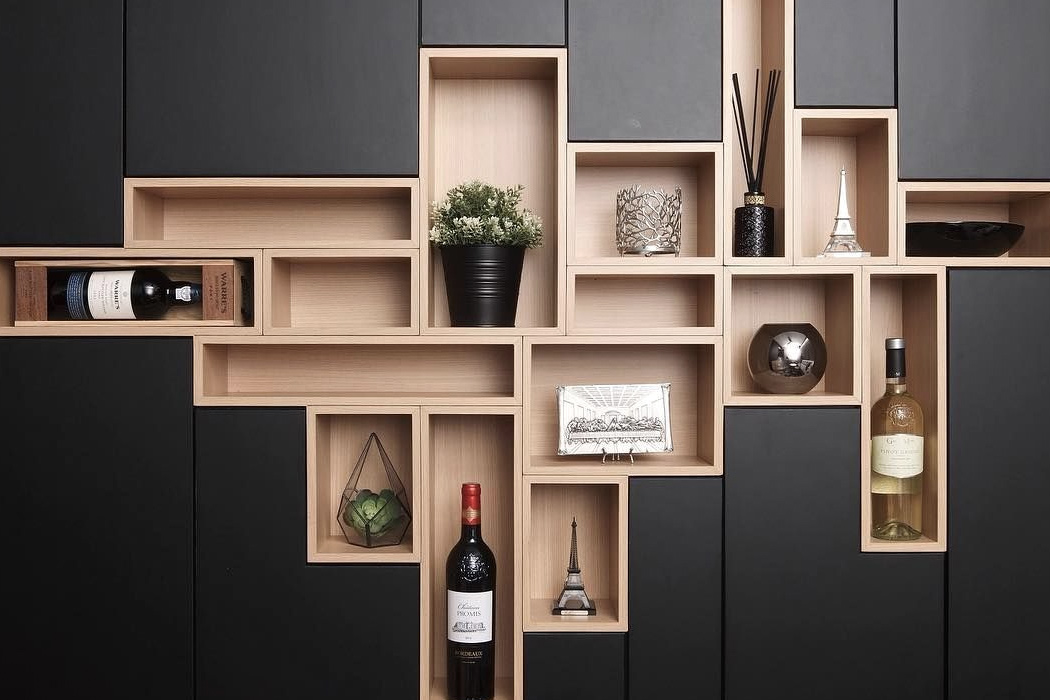












/cdn.vox-cdn.com/uploads/chorus_image/image/65889507/0120_Westerly_Reveal_6C_Kitchen_Alt_Angles_Lights_on_15.14.jpg)






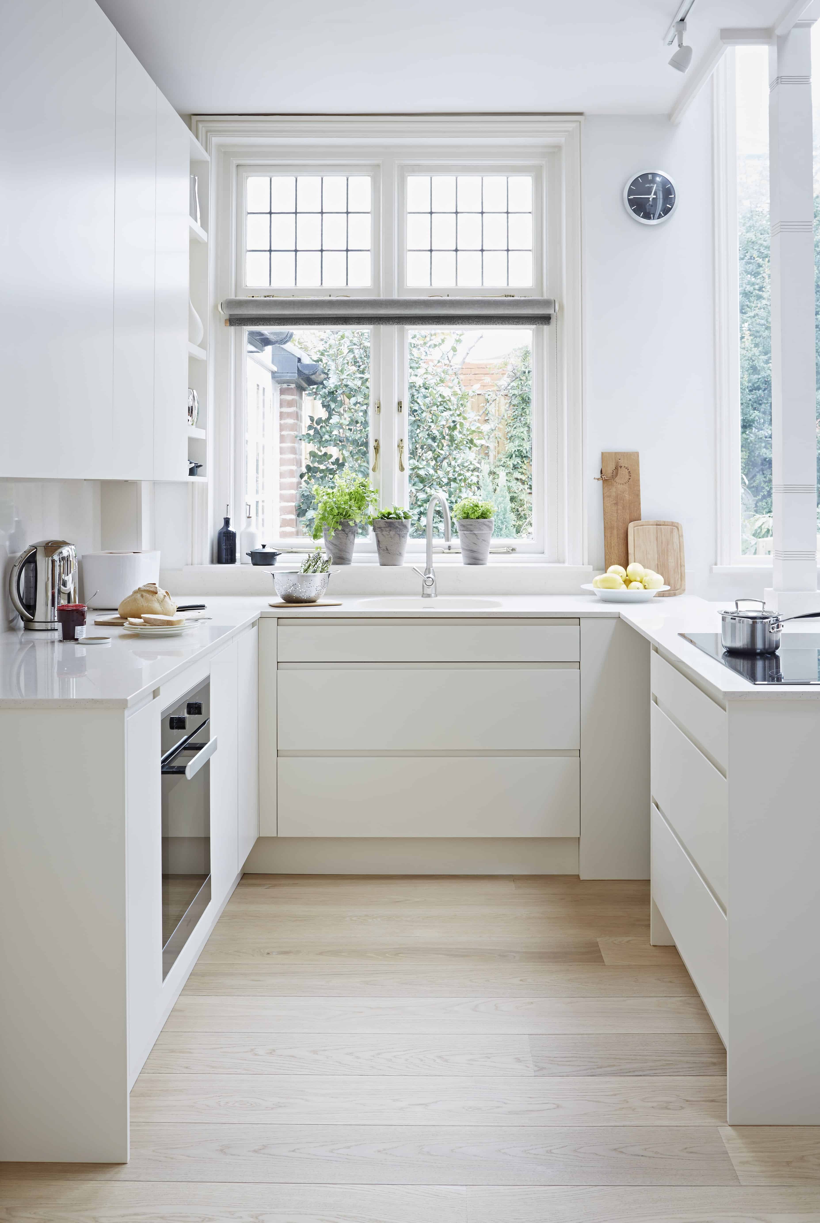






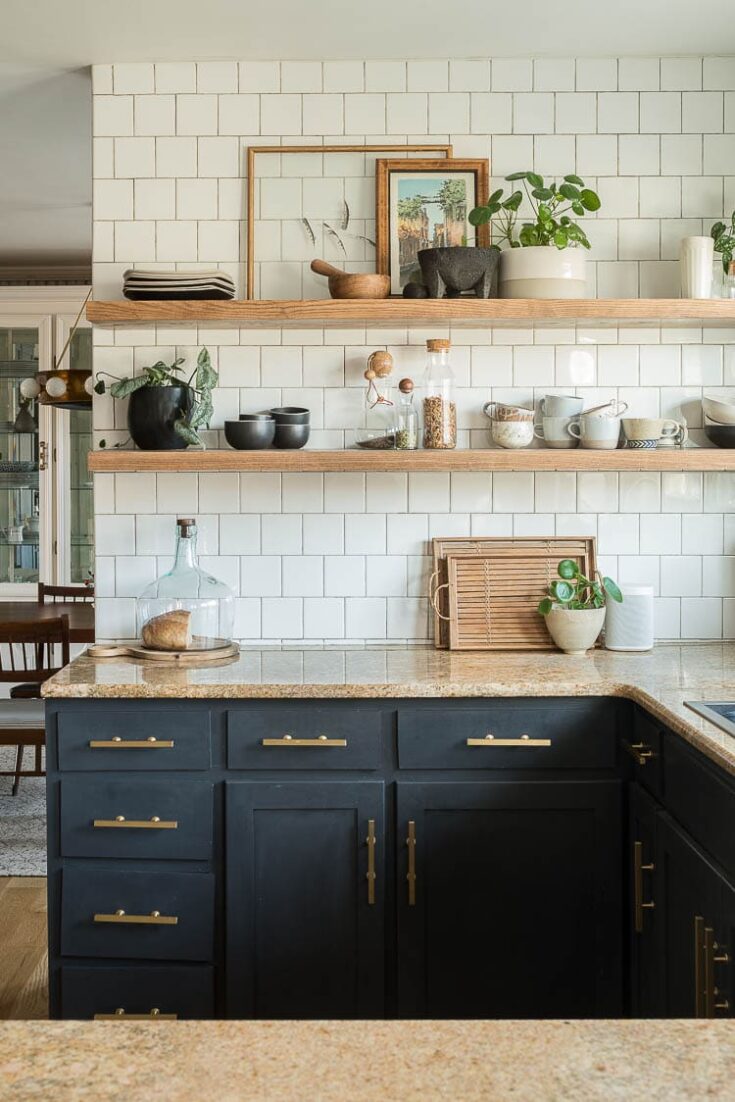
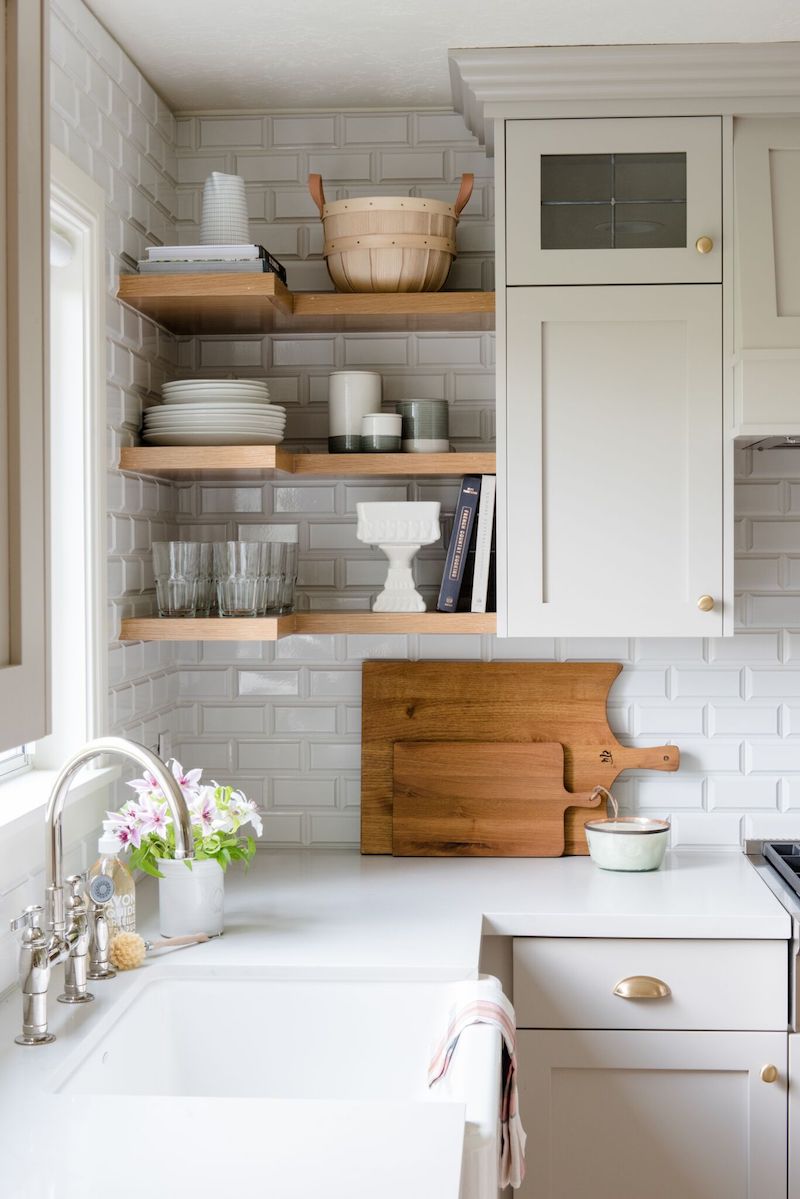












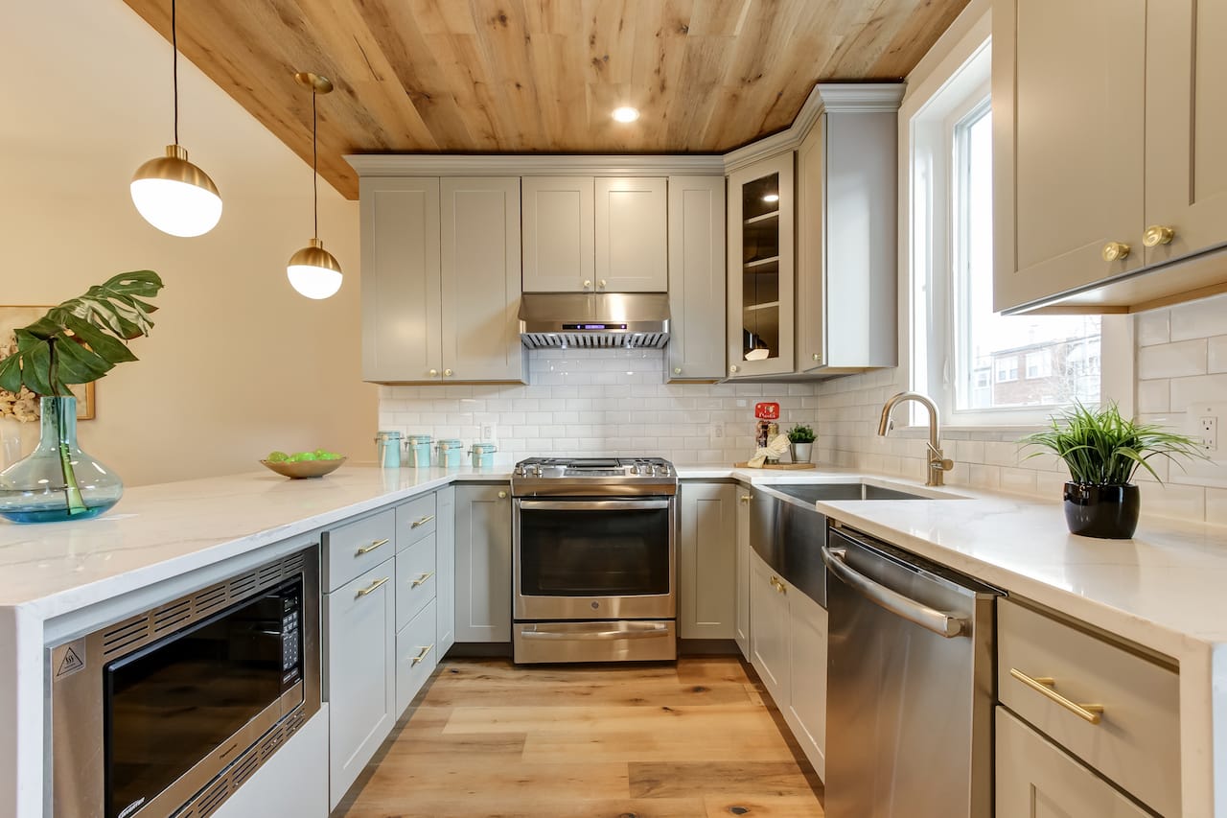



:max_bytes(150000):strip_icc()/Have-it-all-studio-apartment-587e9d153df78c17b6d4f076.jpg)



