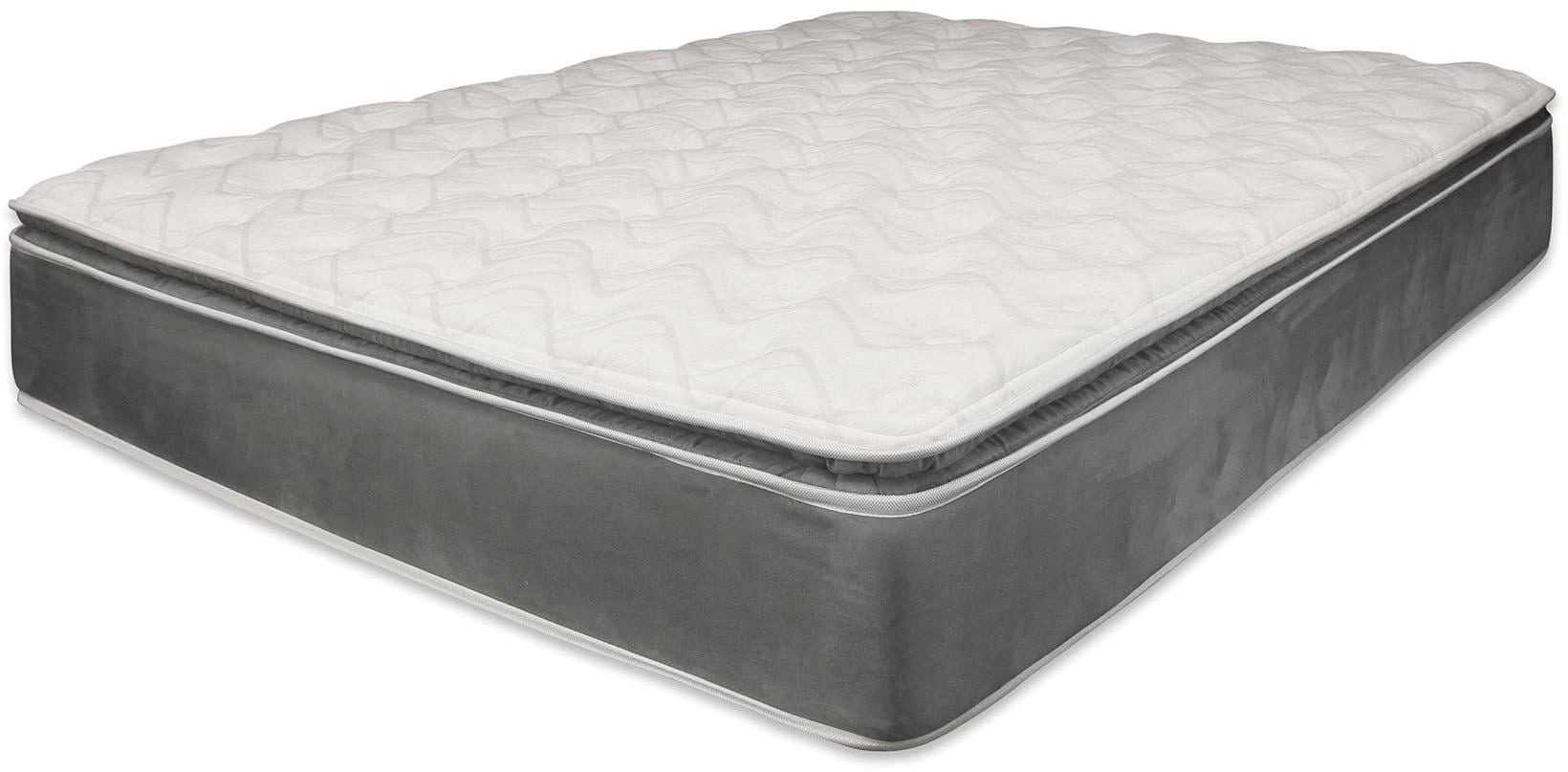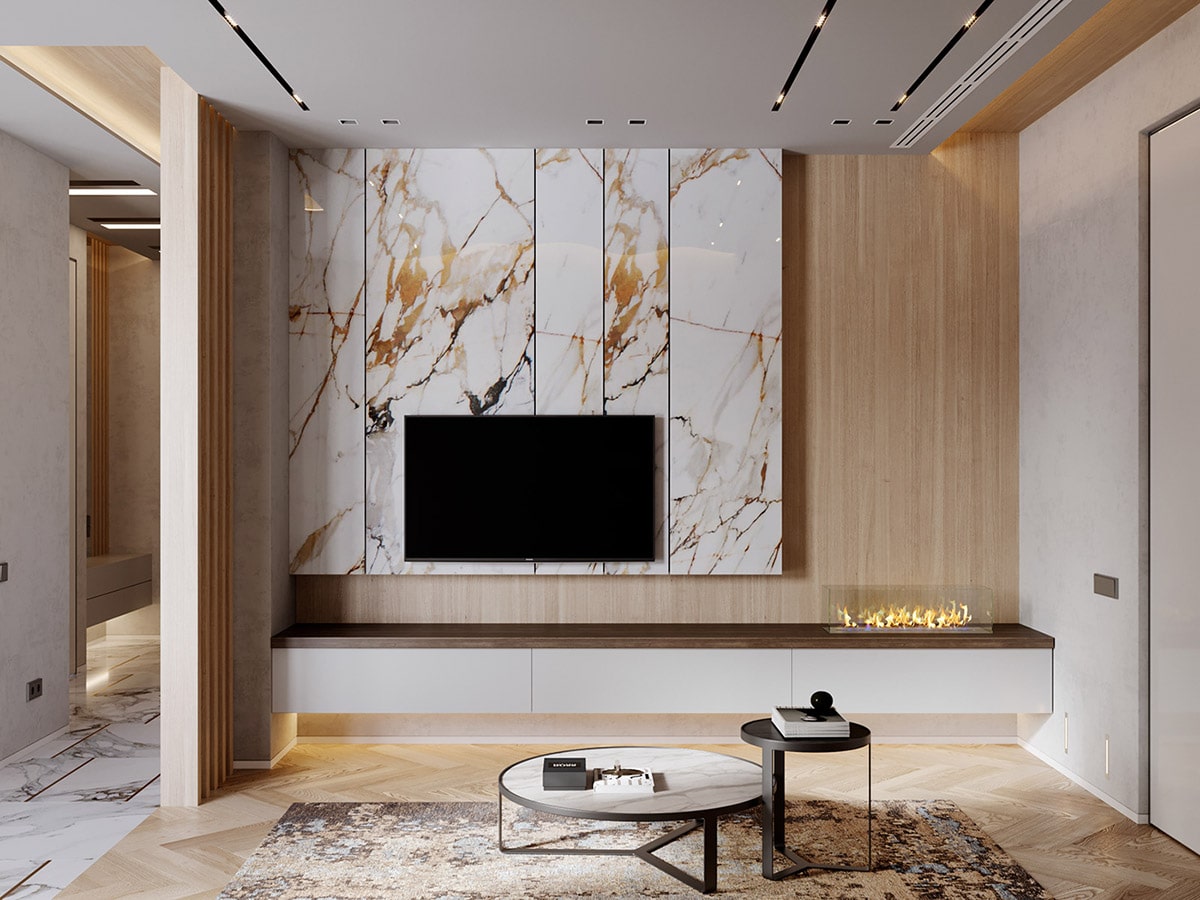When it comes to designing a small L-shaped Indian kitchen, it is important to keep in mind the limited space and make the most of it. Here are some tips to help you create a functional and stylish kitchen: • Utilize vertical space: As L-shaped kitchens are often smaller in size, it is important to use every inch of space. Make use of vertical space by installing wall cabinets that go all the way up to the ceiling. This will not only provide extra storage but also visually make the kitchen appear bigger. • Choose the right color scheme: Lighter and neutral colors like white, beige, and soft grey can make a small L-shaped kitchen feel more open and spacious. You can also add a pop of color with vibrant accessories or a feature wall. • Opt for open shelving: Instead of cabinets, you can consider using open shelves to store plates, glasses, and other daily essentials. This creates an open and airy feel in the kitchen and also saves on space. • Incorporate built-in appliances: Instead of having appliances cluttering the countertop, opt for built-in appliances that can be installed under the countertop or inside cabinets. This not only saves space but also gives a sleek and seamless look to the kitchen. • Install a kitchen island: If space allows, a kitchen island can be a great addition to an L-shaped kitchen. Not only does it provide extra counter space, but it can also serve as a dining or prep area. • Maximize storage: When designing a small L-shaped kitchen, storage is key. Consider using pull-out shelves, corner units, and hooks to maximize storage space in your kitchen.1. Tips to Design Small L-Shaped Indian Kitchen
Looking for inspiration to design your small L-shaped kitchen? We've compiled a list of 15 modern kitchen designs that are perfect for Indian homes: • Natural and neutral: This L-shaped kitchen features a combination of wood and white cabinets, giving it a modern and elegant look. The light-colored hardwood floors add warmth and balance to the room. • Sleek and chic: This kitchen has a minimalistic design with glossy white cabinets and a black granite countertop. The addition of a wooden breakfast bar adds a touch of warmth to the otherwise monochromatic kitchen. • Colorful and vibrant: For those looking to add some color to their kitchen, this design features mint green cabinets, creating a bright and cheerful atmosphere. The black granite countertop and sleek appliances add a modern touch. • Traditional and charming: This L-shaped kitchen has a more traditional look with wooden cabinets and a stone backsplash. The addition of a small island in the center provides extra counter space as well as a breakfast bar. • Industrial and edgy: With a combination of grey concrete countertops and matte black cabinets, this kitchen has an industrial vibe. The use of open shelving and hanging pendant lights adds to the modern feel. • Sophisticated and elegant: Featuring dark grey cabinets and white countertops, this kitchen exudes sophistication. The addition of a marble backsplash and gold fixtures adds an extra touch of glamour. • Minimalistic and airy: This L-shaped kitchen has a simple design with white cabinets and marble countertops, giving it a clean and airy feel. The added greenery brings some life and color to the space. • Classic and timeless: For a more timeless look, this kitchen has white cabinets, stainless steel appliances, and a marble backsplash. The addition of a small island with a wooden countertop adds warmth and functionality to the space. • Luxurious and opulent: This L-shaped kitchen features rich dark wood cabinets and a stunning quartzite countertop. The addition of a small bar area with a mirrored backsplash adds an extra touch of luxury. • Modular and efficient: With modular cabinets in shades of grey, this kitchen features a sleek and efficient design. The added storage space makes it perfect for Indian homes. • Bright and colorful: This kitchen boasts a combination of vibrant blue cabinets and white countertops, making it a fun and cheerful space. The open shelving adds to the whimsical design of the kitchen. • Simple and functional: This L-shaped kitchen has a simple design with white cabinets and a black granite countertop. The addition of a breakfast bar and a few open shelves makes it both functional and stylish. • Chic and modern: With a combination of wooden and white cabinets, this kitchen has a chic and modern aesthetic. The use of open shelving and a small island adds to the functionality of the space. • Warm and inviting: Featuring wooden cabinets and a stone backsplash, this kitchen has a warm and inviting feel. The addition of a small breakfast nook makes it a perfect space for family meals. • Contemporary and stylish: This L-shaped kitchen has a contemporary design with grey cabinets and a white countertop. The open shelving and sleek appliances add to its modern appeal. 2. 15 Modern L-Shaped Kitchen Designs for Indian Homes
Results4 (Note: a Front End Engineer is working on the front end code that will visually separate these results with bullets) PRIMARY_small indian kitchen design in l shape 1. Tips to Design Small L-Shaped Indian Kitchen 2. 15 Modern L-Shaped Kitchen Designs for Indian Homes 3. L-Shaped Kitchen Design Ideas for Small and Medium Sized Indian Homes 4. Compact L-Shaped Kitchen Designs for Indian Homes 5. Small Indian Kitchen Design in L Shape: Top Tips and Tricks 6. Modular Kitchen L-Shaped Designs for Small Indian Homes 7. Amazing L-Shaped Kitchen Design for Indian Homes 8. L Shaped Kitchen Design For Small Indian Homes 9. L-Shaped Kitchen Design Ideas for Indian Homes 10. Small L-Shaped Kitchen Design India: 10+ Ideas for Your Small Space 11. 20 Types of Modular L-Shaped Kitchen Designs for Indian Homes 12. L-Shaped Kitchen Design: Ideas for a Small Indian Home Space 13. Indian L-Shaped Kitchen Design: Compact, Functional and Affordable 14. Small Indian Kitchen Design in L Shape: How to Make the Most of the Space 15. Best L-Shaped Kitchen Designs for Indian Homes 16. L-Shaped Kitchen Design for Small Indian Homes: 10 Smart Ideas 17. How to Optimize Space in Small L-Shaped Kitchen Designs for Indian Homes 18. 10 Gorgeous L-Shaped Kitchen Designs for Indian Homes 19. L-Shaped Kitchen Design Ideas for a Small Indian Home: 15 Beautiful Examples 20. Budget-Friendly L-Shaped Kitchen Design Ideas for Small Indian Homes
The Advantages of an L-Shaped Kitchen Design for a Small Indian Kitchen

Why Choose an L-Shaped Kitchen?
 When it comes to designing a small Indian kitchen, space is a major concern. With limited room to work with, it's important to make the most out of every square inch. This is where an L-shaped kitchen design comes in. This layout maximizes functionality and efficiency, making it the perfect choice for compact spaces.
Flexibility and Functionality
One of the major advantages of an L-shaped kitchen design is its flexibility. This layout can be adapted to fit a variety of kitchen sizes and shapes, making it a versatile option for different types of Indian homes. The L-shape also allows for easy flow and movement between the various kitchen stations, making it a very practical choice for busy home cooks.
Ample Storage
Another benefit of an L-shaped kitchen design is the ample storage it provides. With two adjoining walls to work with, there is plenty of room for cabinets, shelves, and drawers. This is especially important in a small kitchen where every inch of storage counts. With proper planning and organization, you can make the most of your L-shaped kitchen and keep your countertops clutter-free.
Open Floor Plan
An L-shaped kitchen also offers the advantage of creating an open floor plan. By leaving one side of the L open, you can connect the kitchen to the rest of the living space, creating a more spacious and airy feel. This is a popular choice for smaller Indian homes, where an open floor plan helps in maintaining a sense of connection and flow between the different areas.
Affordable Design
Compared to other kitchen layouts, an L-shaped design is more budget-friendly. It requires less materials and labor, making it an economical choice for homeowners on a budget. This affordable design is perfect for small Indian kitchens, where minimizing costs without compromising on functionality is key.
In conclusion, the L-shaped kitchen design offers a multitude of benefits for small Indian kitchens. Its flexibility, ample storage, open floor plan, and affordability make it a practical and smart choice for homeowners looking for an efficient and functional kitchen layout. With the right planning and execution, an L-shaped kitchen will not only make the most of your space, but also add a touch of style to your home.
When it comes to designing a small Indian kitchen, space is a major concern. With limited room to work with, it's important to make the most out of every square inch. This is where an L-shaped kitchen design comes in. This layout maximizes functionality and efficiency, making it the perfect choice for compact spaces.
Flexibility and Functionality
One of the major advantages of an L-shaped kitchen design is its flexibility. This layout can be adapted to fit a variety of kitchen sizes and shapes, making it a versatile option for different types of Indian homes. The L-shape also allows for easy flow and movement between the various kitchen stations, making it a very practical choice for busy home cooks.
Ample Storage
Another benefit of an L-shaped kitchen design is the ample storage it provides. With two adjoining walls to work with, there is plenty of room for cabinets, shelves, and drawers. This is especially important in a small kitchen where every inch of storage counts. With proper planning and organization, you can make the most of your L-shaped kitchen and keep your countertops clutter-free.
Open Floor Plan
An L-shaped kitchen also offers the advantage of creating an open floor plan. By leaving one side of the L open, you can connect the kitchen to the rest of the living space, creating a more spacious and airy feel. This is a popular choice for smaller Indian homes, where an open floor plan helps in maintaining a sense of connection and flow between the different areas.
Affordable Design
Compared to other kitchen layouts, an L-shaped design is more budget-friendly. It requires less materials and labor, making it an economical choice for homeowners on a budget. This affordable design is perfect for small Indian kitchens, where minimizing costs without compromising on functionality is key.
In conclusion, the L-shaped kitchen design offers a multitude of benefits for small Indian kitchens. Its flexibility, ample storage, open floor plan, and affordability make it a practical and smart choice for homeowners looking for an efficient and functional kitchen layout. With the right planning and execution, an L-shaped kitchen will not only make the most of your space, but also add a touch of style to your home.























