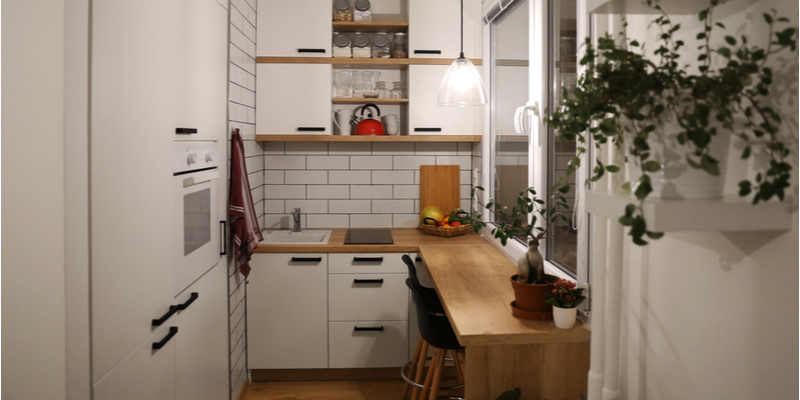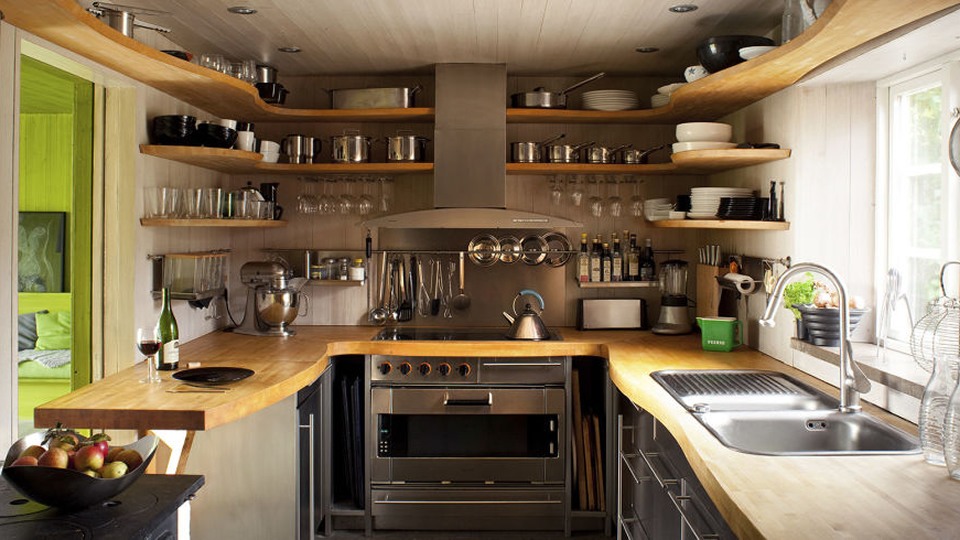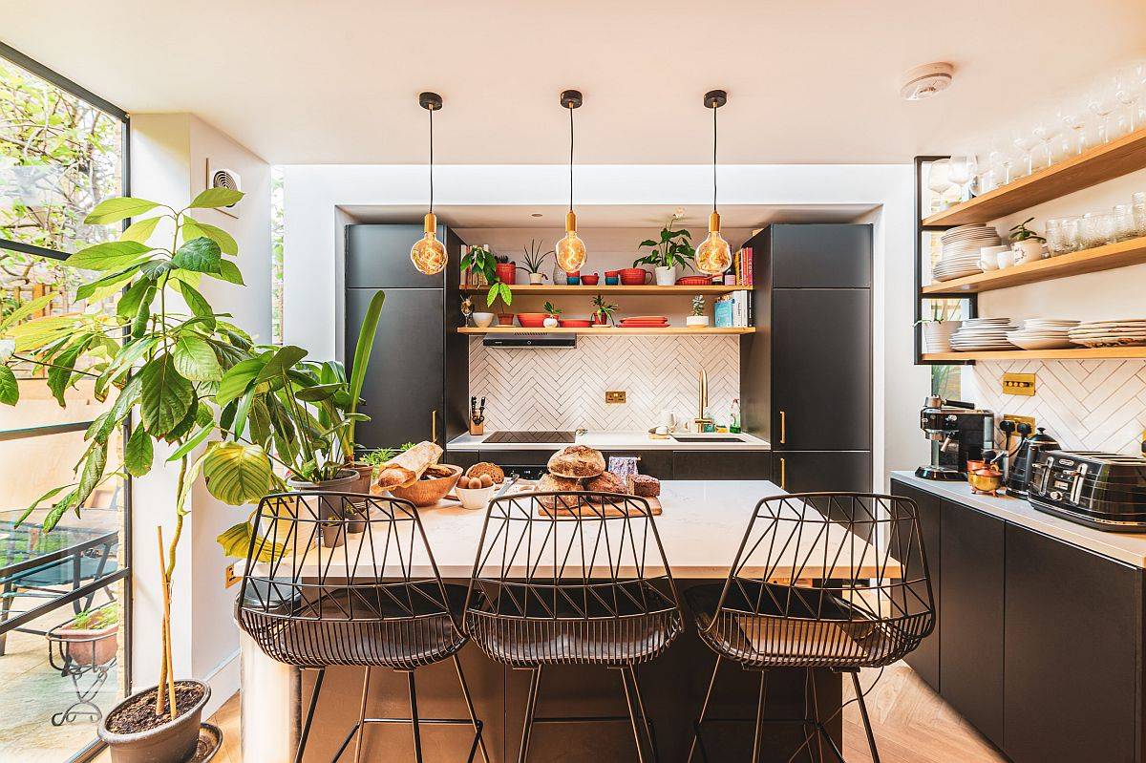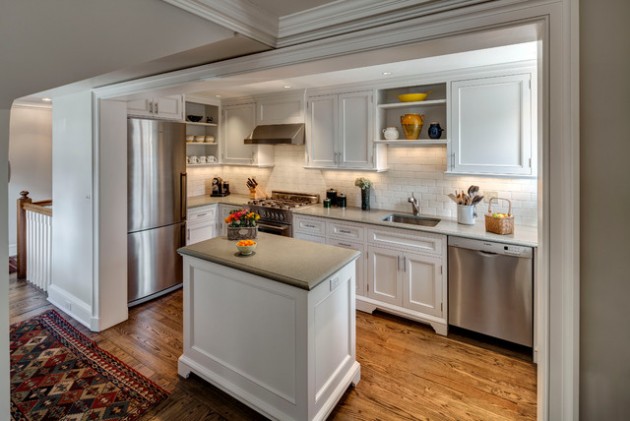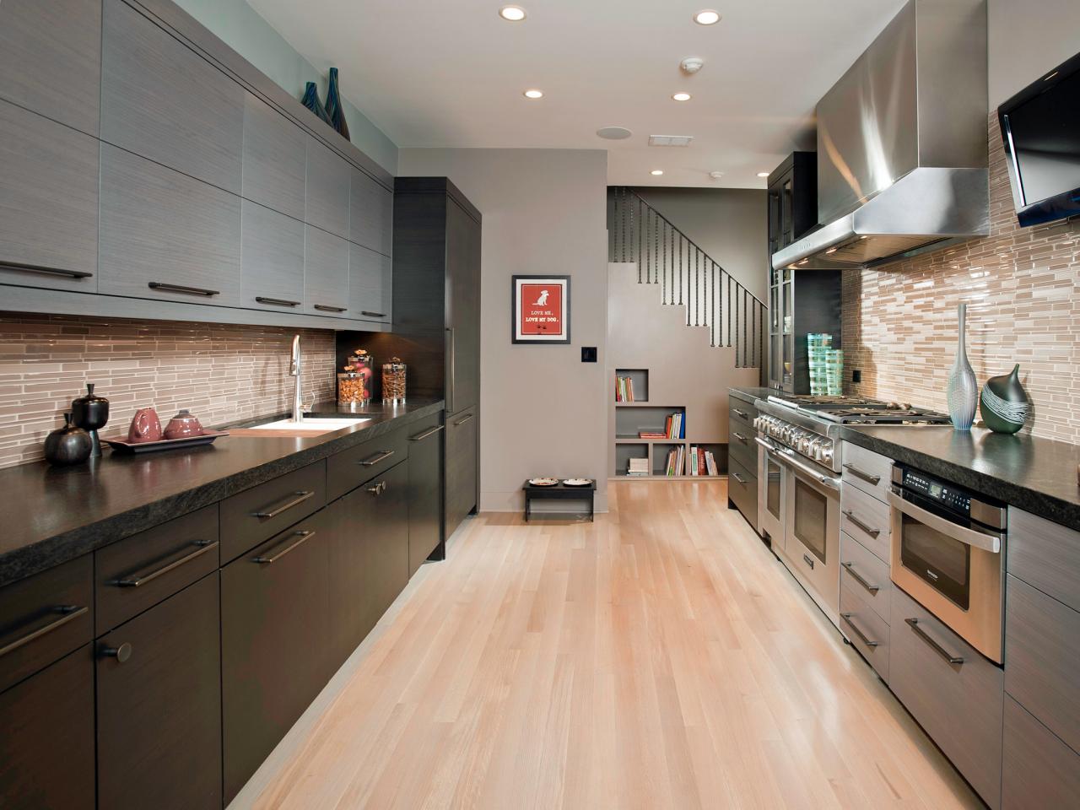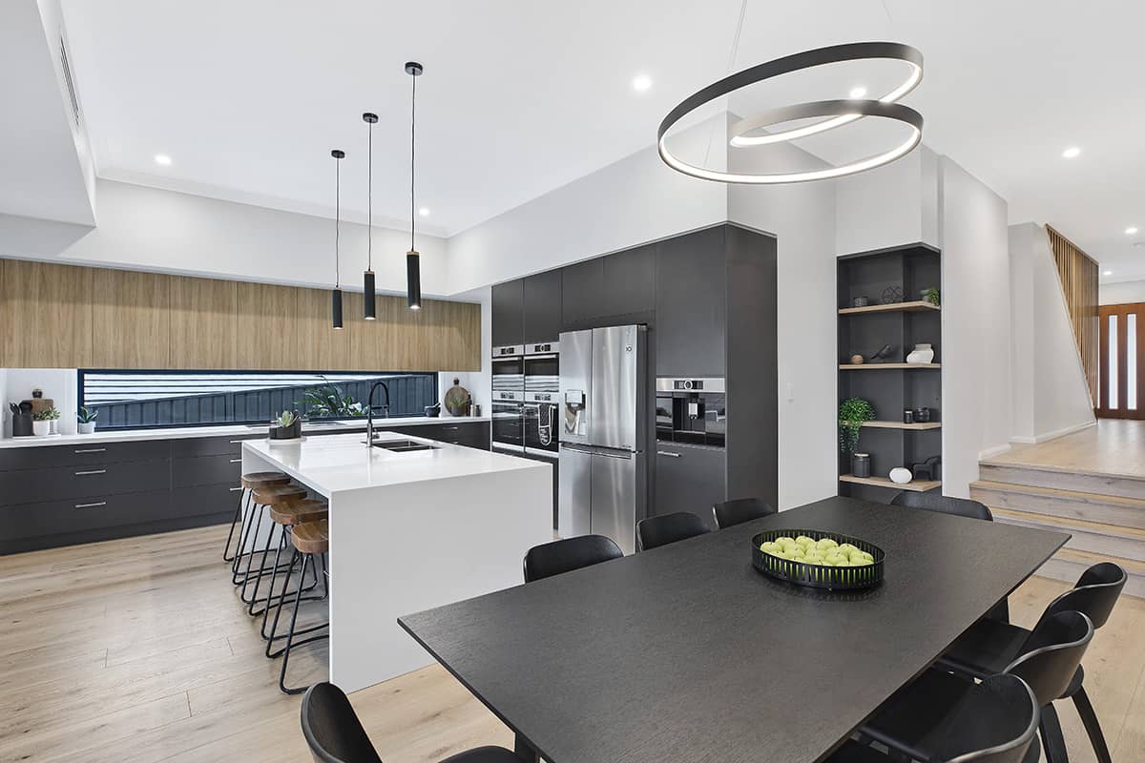Creating a functional and stylish kitchen in a small space can be a challenge, but with the right design ideas, it is possible to make the most out of your limited square footage. By utilizing clever space-saving solutions, you can create a kitchen that not only looks great but also maximizes every inch of your small space. One of the best ways to save space in a small kitchen is to opt for compact appliances. Look for built-in microwaves, slimline refrigerators, and narrow dishwashers that can fit seamlessly into your kitchen without taking up too much room. Another space-saving design idea is to use vertical storage. Install shelves or cabinets that go all the way up to the ceiling to make use of the often-overlooked space above your kitchen cabinets. You can also add hooks or racks to the walls for hanging pots, pans, and utensils.1. Space-Saving Kitchen Design Ideas
When it comes to designing a small kitchen, the layout is crucial. You want to make sure that the space is functional and flows well, even with limited square footage. One popular layout for small kitchens is the galley kitchen, where the cabinets and appliances are placed along two parallel walls. This layout maximizes the use of space and creates a streamlined look. Another option is the U-shaped kitchen, which features cabinets and appliances along three walls, making it easy to access everything you need while cooking. If you have an open floor plan, consider incorporating a peninsula or island into your kitchen design. This not only adds extra counter space and storage, but it also creates a designated area for dining and entertaining.2. Compact Kitchen Layouts for Small Spaces
In a small kitchen, storage is key. But with limited space, it's essential to get creative with your storage solutions. One idea is to utilize the space under your cabinets by installing hanging racks for pots, pans, and utensils. You can also add pull-out shelves or drawers to your cabinets to make it easier to access items stored in the back. Don't forget about the inside of your cabinet doors - add spice racks or hanging baskets to make the most of this often unused space. And if you have a small pantry, consider installing roll-out shelves to make it easier to access items without having to dig around.3. Creative Storage Solutions for Small Kitchens
When designing a small kitchen, efficiency should be a top priority. This means choosing appliances and features that not only save space but also make your life easier in the kitchen. For example, a slide-in range or built-in oven can save valuable counter space compared to a freestanding stove. You can also install a pull-out pantry or lazy Susan in a tight corner to make use of every inch of space. Another efficient design idea is to incorporate a built-in trash and recycling bin into your kitchen cabinets. This not only saves space but also keeps your kitchen looking neat and organized.4. Efficient Kitchen Design for Limited Spaces
Even in the tiniest of kitchens, there are ways to maximize space and make the room feel bigger and more functional. One trick is to use light colors for your cabinets, backsplash, and countertops. This will reflect light and make the space feel more open and airy. You can also add mirrors or glass-front cabinets to create the illusion of more space. Another way to maximize space is to opt for slim and sleek designs. This means choosing appliances with a smaller footprint, using slimline hardware for cabinets and drawers, and choosing slim chairs for your dining area.5. Maximizing Space in a Small Kitchen
Designing a small kitchen requires some creativity and out-of-the-box thinking. The following tips and tricks can help make the most of your limited space and create a functional and stylish kitchen. First, consider using open shelving instead of upper cabinets. This not only saves space but also adds a trendy and modern touch to your kitchen. You can also use foldable or stackable items, such as chairs and stools, to save space when they are not in use. To make your small kitchen feel bigger, incorporate natural light by installing a skylight or using light and sheer window treatments. You can also use a monochromatic color scheme to create a seamless and visually appealing look.6. Small Kitchen Design Tips and Tricks
Designing a small kitchen doesn't mean sacrificing style or functionality. In fact, many small kitchens can be just as stunning and efficient as larger ones with the right design inspiration. Look to apartment kitchens for ideas on how to make the most of a small space. These kitchens often have to be creative with storage and layout, making them a great source of inspiration. You can also browse tiny house designs to see how they maximize space in a small kitchen. Remember to keep your own personal style and needs in mind when seeking inspiration. What works for one small kitchen may not work for another, so don't be afraid to mix and match ideas to create a kitchen that is perfect for you.7. Tiny Kitchen Design Inspiration
Small kitchen design is all about being creative and finding ways to make the most out of your space. Here are some clever ideas to help you do just that: Consider adding a foldable or pull-out dining table that can be tucked away when not in use to save space. You can also use multi-functional furniture, such as a kitchen island with built-in storage or a table with hidden compartments, to maximize your space. Don't forget about wall space - you can install floating shelves or a pegboard to store and display items without taking up valuable counter or cabinet space. And if you have a small kitchen with a door, consider removing it and using a curtain instead to save space and add a touch of charm.8. Clever Ways to Make the Most of a Small Kitchen
Designing a small kitchen on a budget is possible with a little creativity and resourcefulness. Here are some ideas to help you create a stylish and functional kitchen without breaking the bank: First, consider DIY projects for your kitchen, such as painting cabinets or installing open shelving. You can also shop at discount stores or secondhand shops for budget-friendly decor and furniture. And instead of replacing all of your appliances, consider just updating the hardware or painting them to match your kitchen's color scheme. Remember, sometimes the simplest and most budget-friendly solutions can make the biggest impact in a small kitchen.9. Small Kitchen Design Ideas on a Budget
Last but not least, don't forget that a small kitchen can still be both stylish and functional. By incorporating elements of your personal style and utilizing clever design ideas, you can create a kitchen that is perfect for you and your needs. Add pops of color with accessories and decor, or choose a bold backsplash to make a statement. You can also incorporate industrial or bohemian elements into your design for a unique and trendy look.10. Stylish and Functional Small Kitchen Designs
The Importance of Small Footprint Kitchen Design

Creating Functional and Stylish Spaces
 When it comes to designing a house, the kitchen is often considered the heart of the home. It's where families gather to share meals, where friends congregate during parties, and where delicious aromas fill the air. However, with limited living space becoming a common trend in modern homes, it's important to make the most out of every square inch. This is where the concept of small footprint kitchen design comes into play. By optimizing the use of space,
homeowners can create a functional and stylish kitchen that meets their needs and fits their lifestyle
.
When it comes to designing a house, the kitchen is often considered the heart of the home. It's where families gather to share meals, where friends congregate during parties, and where delicious aromas fill the air. However, with limited living space becoming a common trend in modern homes, it's important to make the most out of every square inch. This is where the concept of small footprint kitchen design comes into play. By optimizing the use of space,
homeowners can create a functional and stylish kitchen that meets their needs and fits their lifestyle
.
Maximizing Space with Smart Storage Solutions
 One of the main challenges of designing a small kitchen is finding enough storage space for all the necessary items. This is where creativity and innovation come into play.
With small footprint kitchen design, every inch of space is utilized efficiently
, from installing shelves and cabinets up to the ceiling to utilizing corners and awkward spaces. Additionally, incorporating multi-functional furniture, such as kitchen islands with built-in storage, can also help maximize space.
One of the main challenges of designing a small kitchen is finding enough storage space for all the necessary items. This is where creativity and innovation come into play.
With small footprint kitchen design, every inch of space is utilized efficiently
, from installing shelves and cabinets up to the ceiling to utilizing corners and awkward spaces. Additionally, incorporating multi-functional furniture, such as kitchen islands with built-in storage, can also help maximize space.
Utilizing Natural Light to Open Up the Space
 Another important aspect of small footprint kitchen design is the use of natural light to make the space feel bigger and more open.
By utilizing large windows, skylights, or even glass doors, natural light can flood the kitchen and create an illusion of a larger space
. This not only makes the kitchen feel more spacious but also adds a touch of warmth and brightness to the design. Additionally, using light colors for the walls, cabinets, and countertops can also help create a sense of openness in the kitchen.
Another important aspect of small footprint kitchen design is the use of natural light to make the space feel bigger and more open.
By utilizing large windows, skylights, or even glass doors, natural light can flood the kitchen and create an illusion of a larger space
. This not only makes the kitchen feel more spacious but also adds a touch of warmth and brightness to the design. Additionally, using light colors for the walls, cabinets, and countertops can also help create a sense of openness in the kitchen.
Incorporating Smart Design Elements
 When it comes to small footprint kitchen design, every element needs to serve a purpose. This means that every design decision, from the layout to the materials used, should be carefully considered. For example, opting for open shelving instead of closed cabinets can make the kitchen feel more open and airy.
Additionally, choosing sleek and minimalistic designs for appliances and fixtures can also help save space and add a touch of modernity to the kitchen
.
In conclusion, small footprint kitchen design is more than just about making the most out of limited space. It's about creating a functional and stylish kitchen that meets the needs and fits the lifestyle of its users. By utilizing smart storage solutions, natural light, and incorporating smart design elements, homeowners can create a beautiful and efficient kitchen that makes a big impact despite its small size.
When it comes to small footprint kitchen design, every element needs to serve a purpose. This means that every design decision, from the layout to the materials used, should be carefully considered. For example, opting for open shelving instead of closed cabinets can make the kitchen feel more open and airy.
Additionally, choosing sleek and minimalistic designs for appliances and fixtures can also help save space and add a touch of modernity to the kitchen
.
In conclusion, small footprint kitchen design is more than just about making the most out of limited space. It's about creating a functional and stylish kitchen that meets the needs and fits the lifestyle of its users. By utilizing smart storage solutions, natural light, and incorporating smart design elements, homeowners can create a beautiful and efficient kitchen that makes a big impact despite its small size.








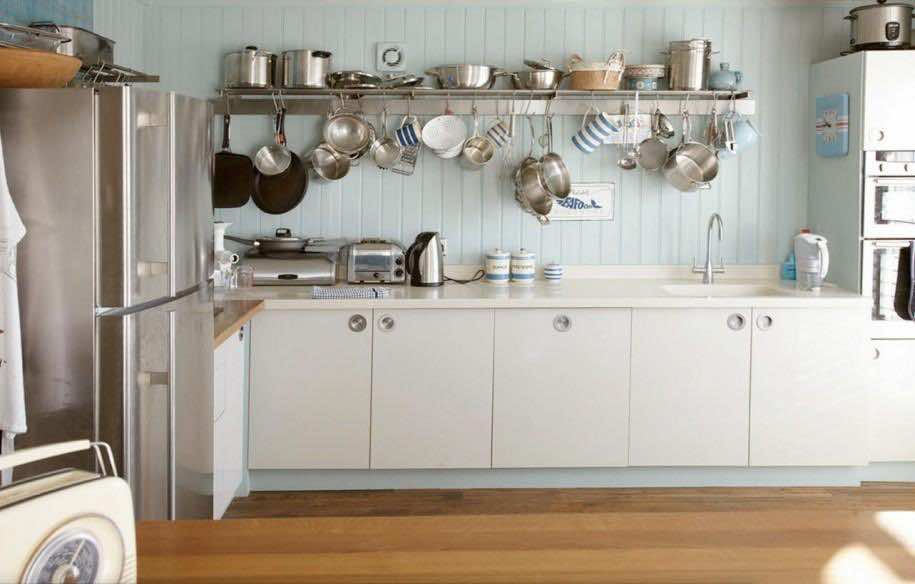





/exciting-small-kitchen-ideas-1821197-hero-d00f516e2fbb4dcabb076ee9685e877a.jpg)



:max_bytes(150000):strip_icc()/TylerKaruKitchen-26b40bbce75e497fb249e5782079a541.jpeg)






/the_house_acc2-0574751f8135492797162311d98c9d27.png)







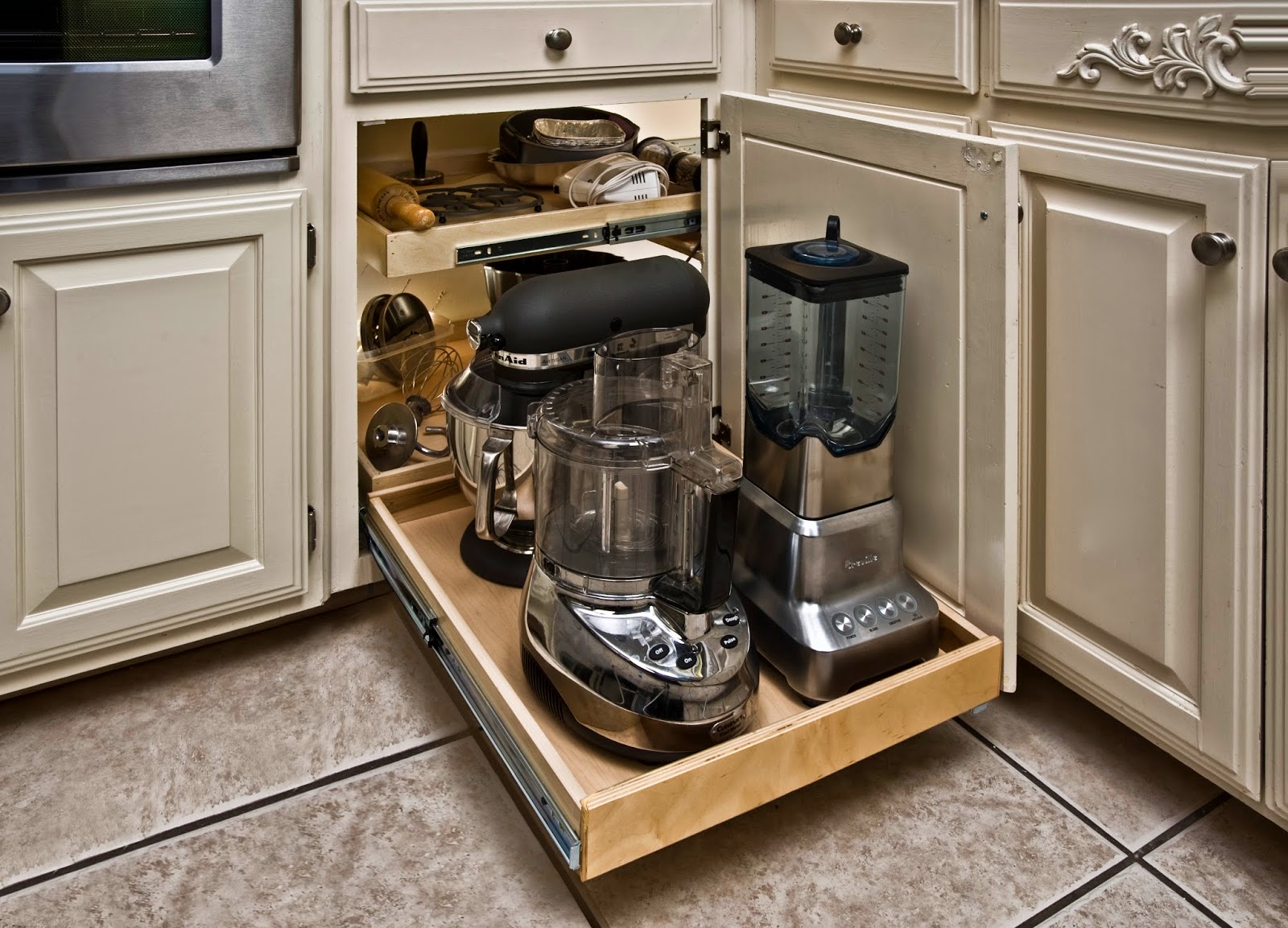.jpg)















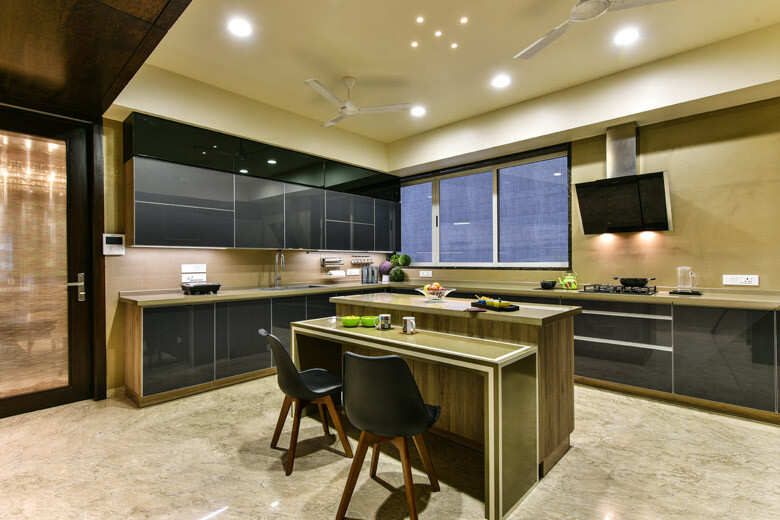

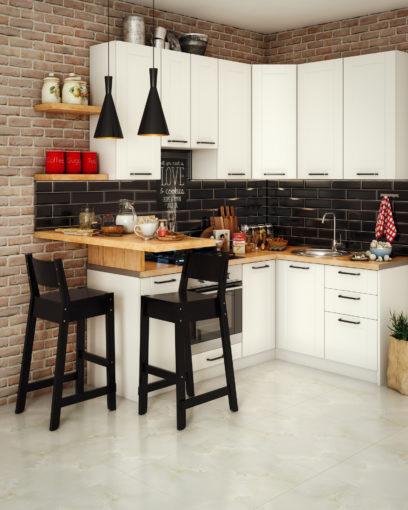
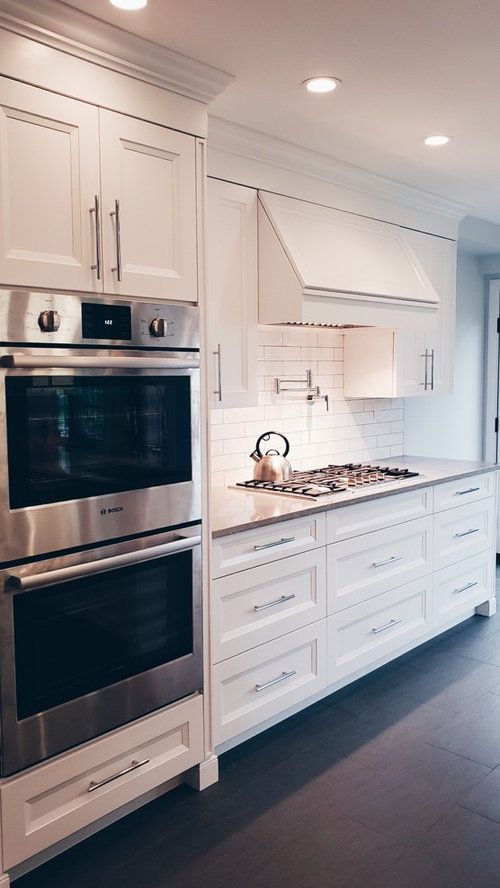




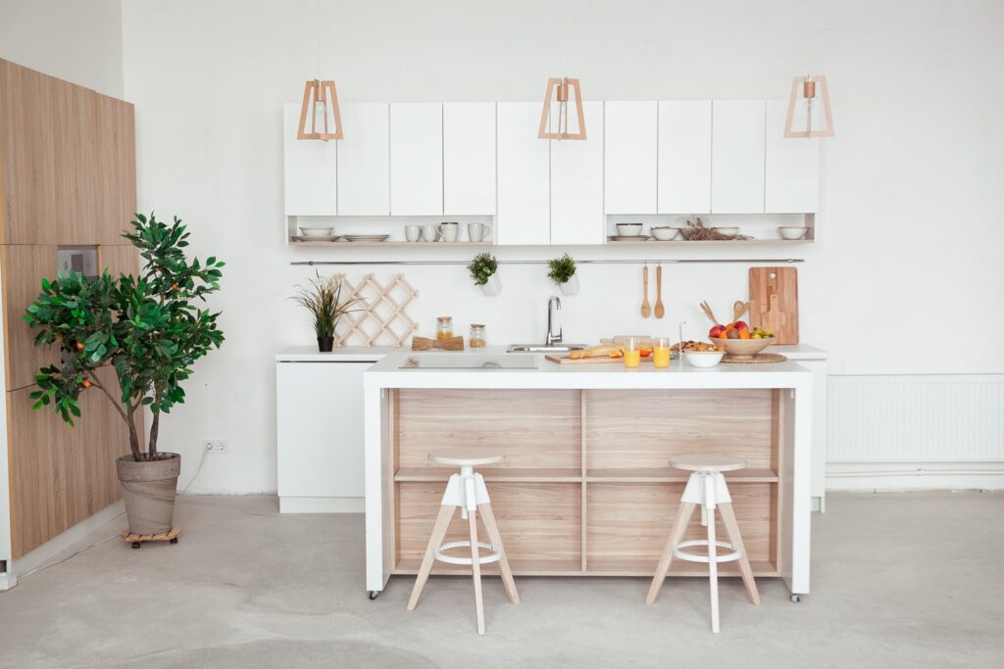


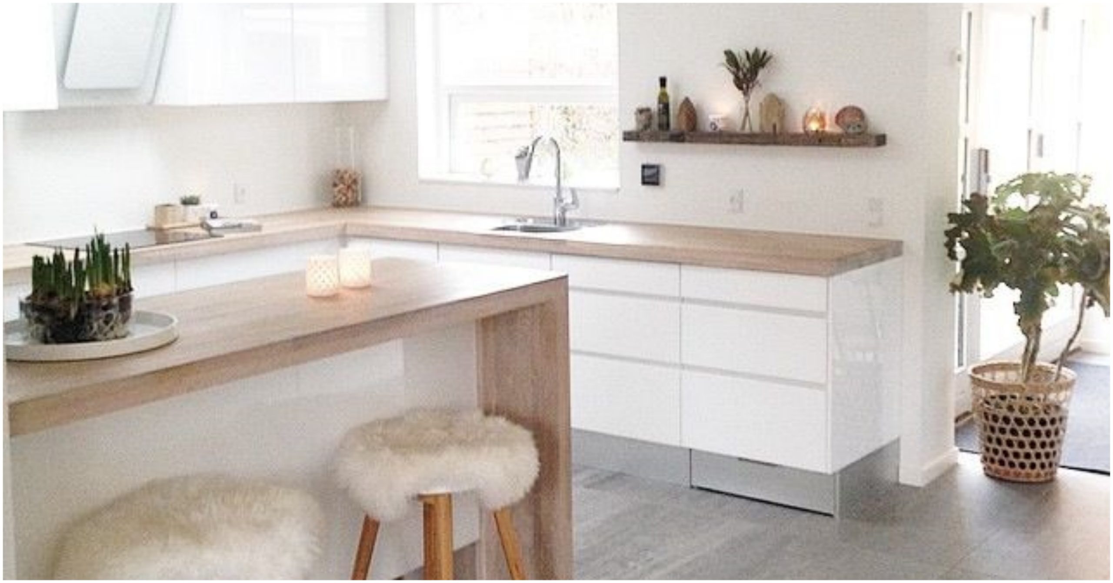

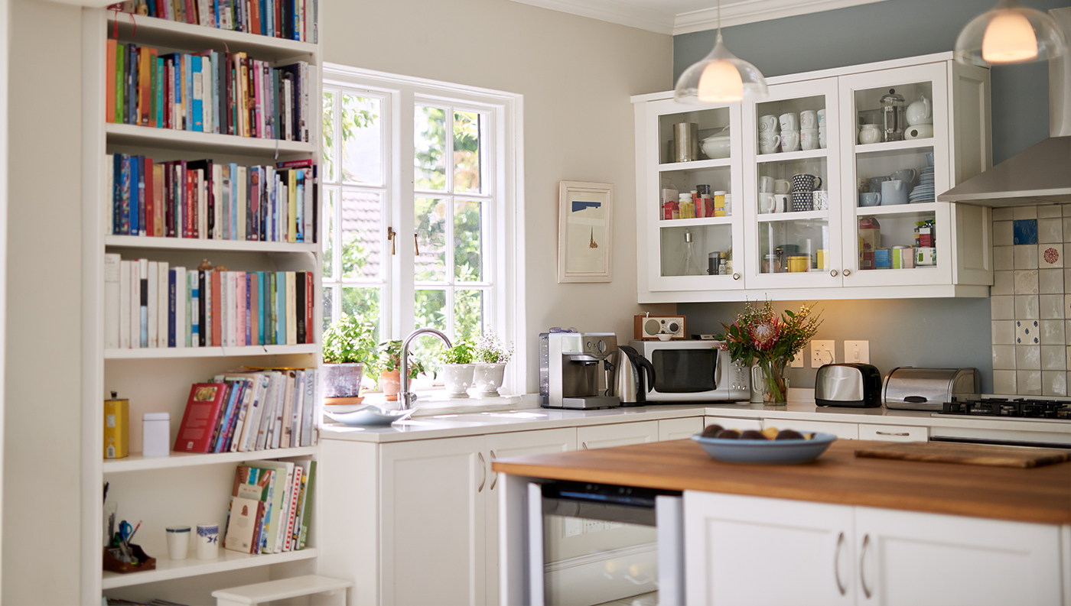

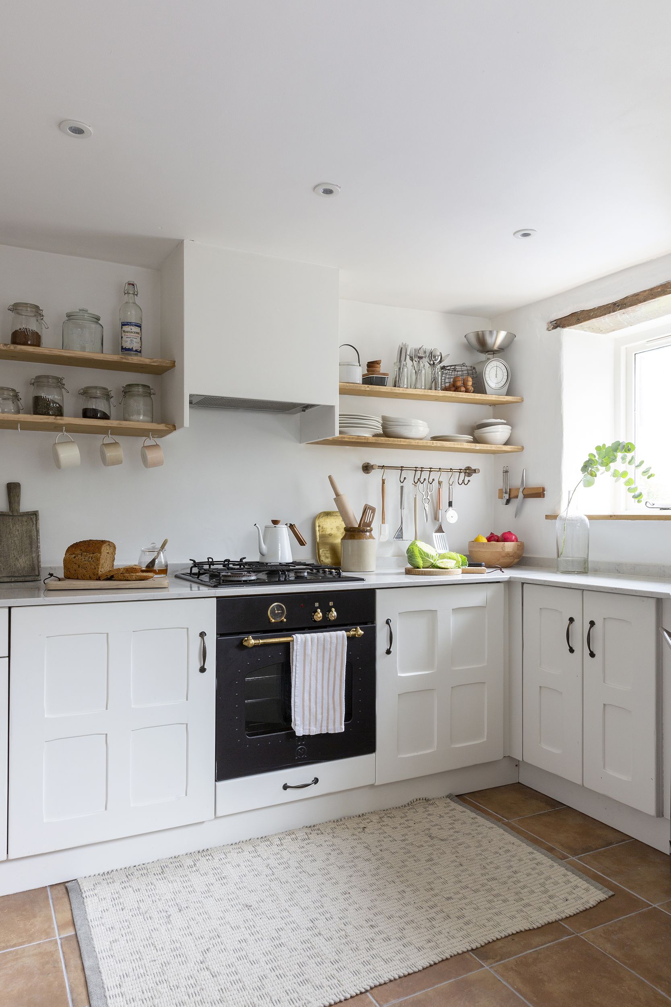
















/Small_Kitchen_Ideas_SmallSpace.about.com-56a887095f9b58b7d0f314bb.jpg)
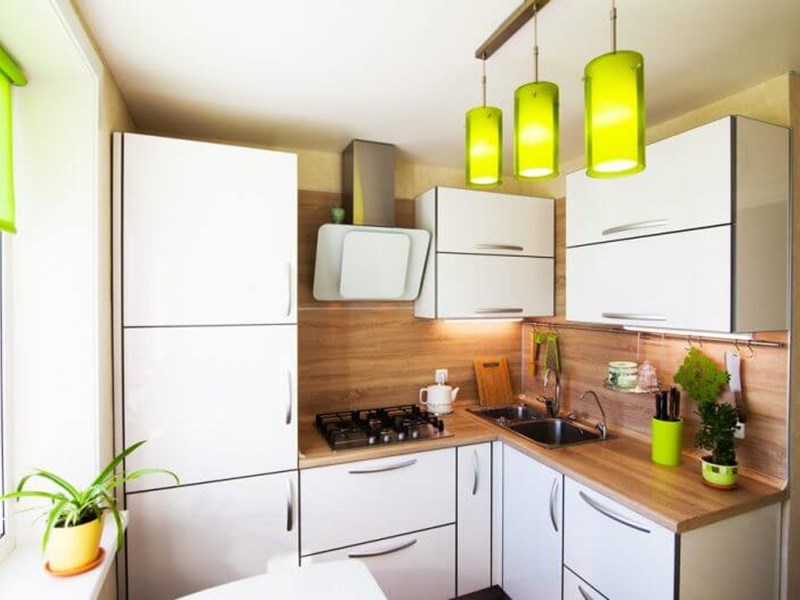
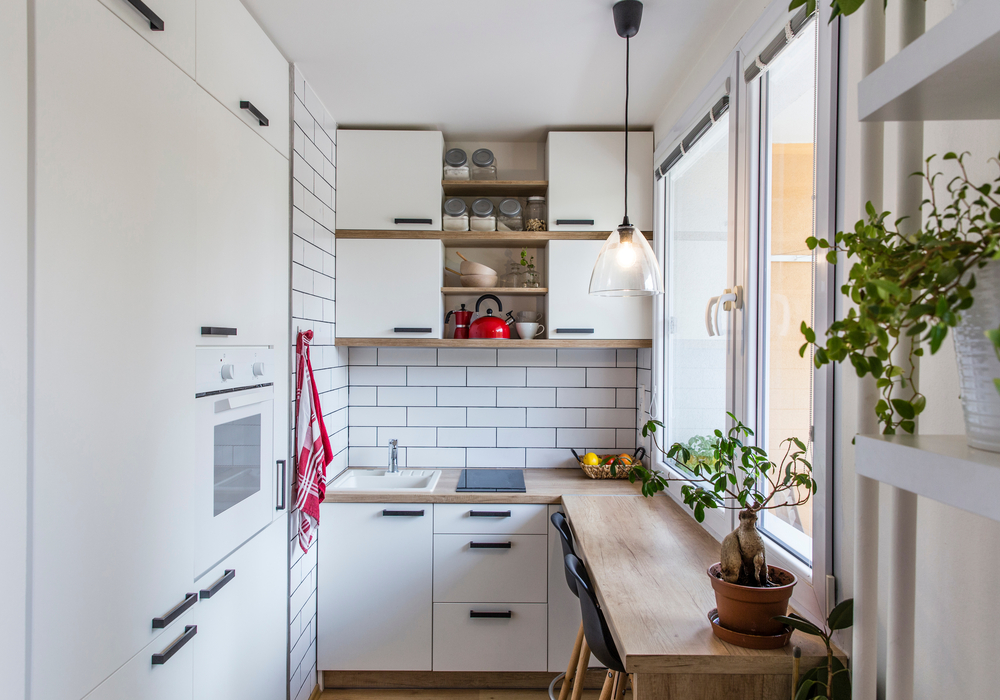


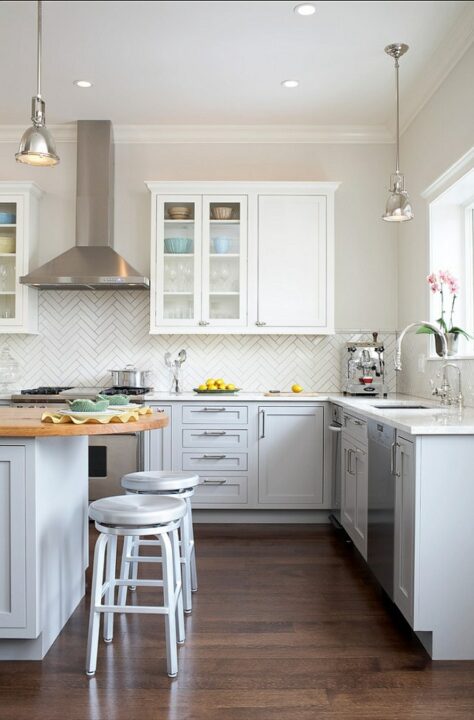


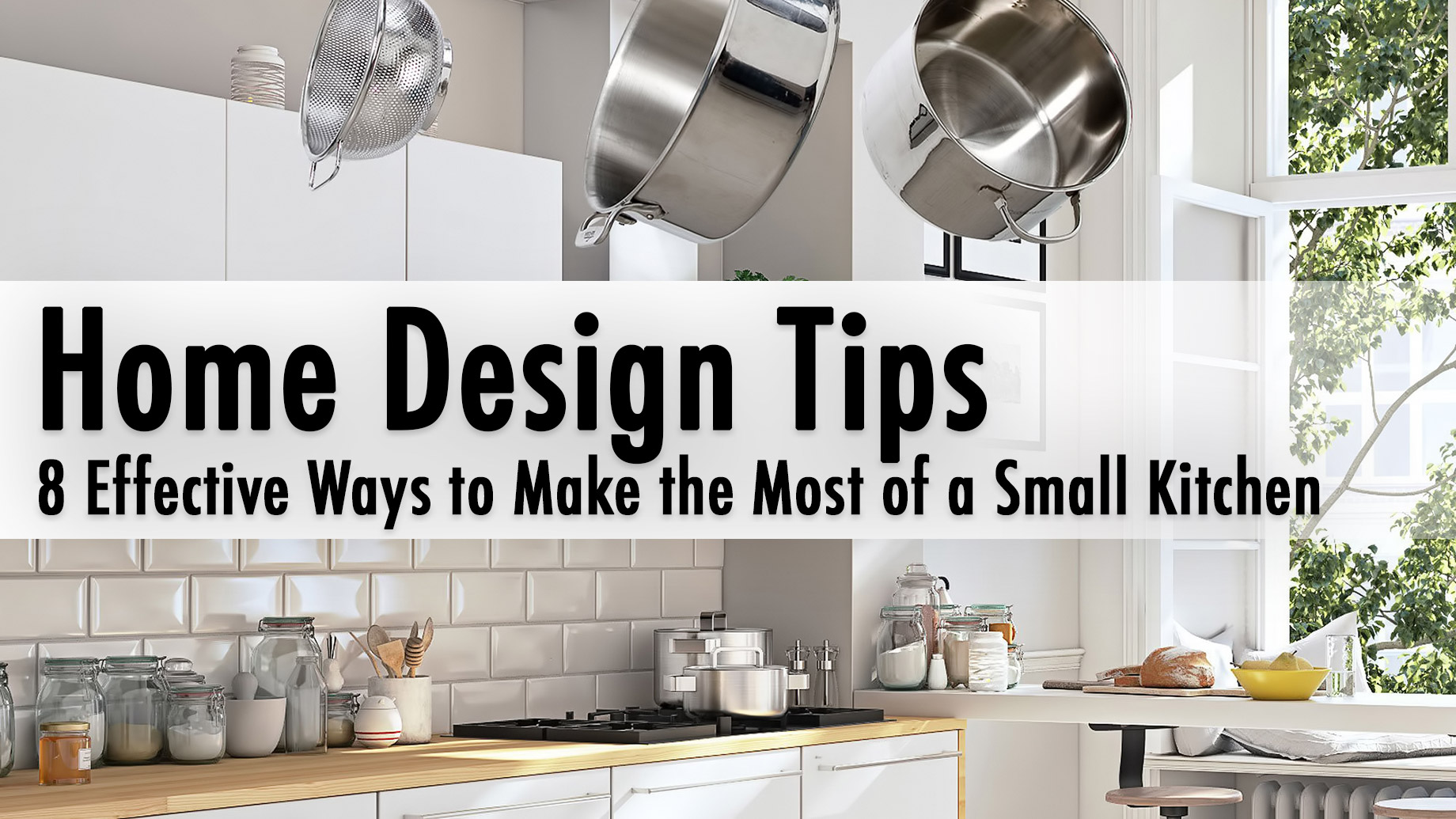



:max_bytes(150000):strip_icc()/exciting-small-kitchen-ideas-1821197-hero-d00f516e2fbb4dcabb076ee9685e877a.jpg)
