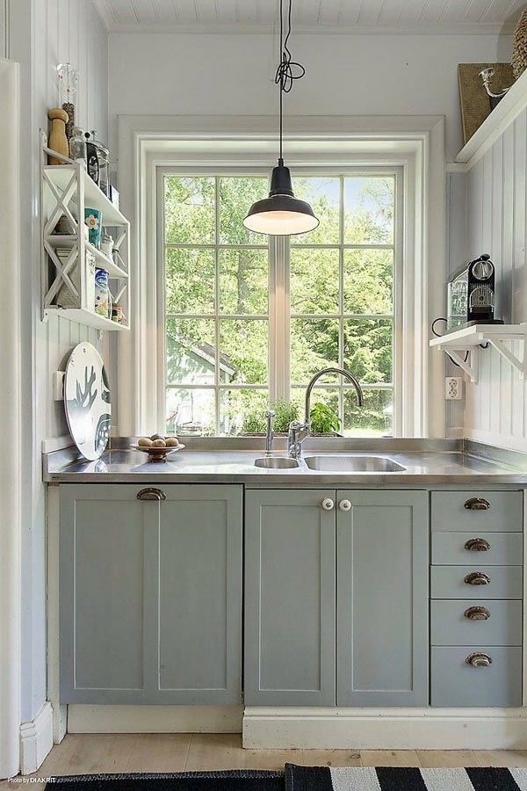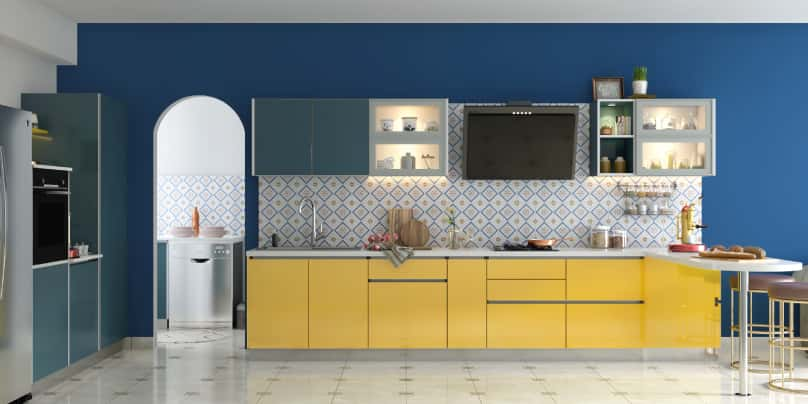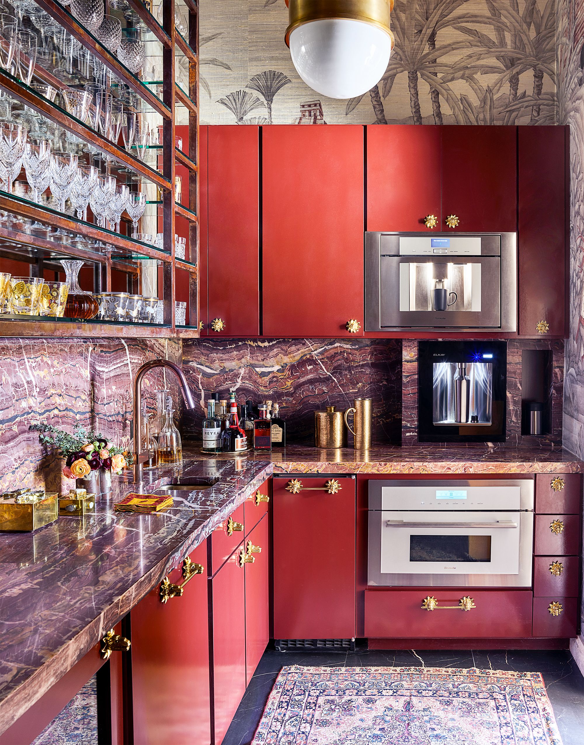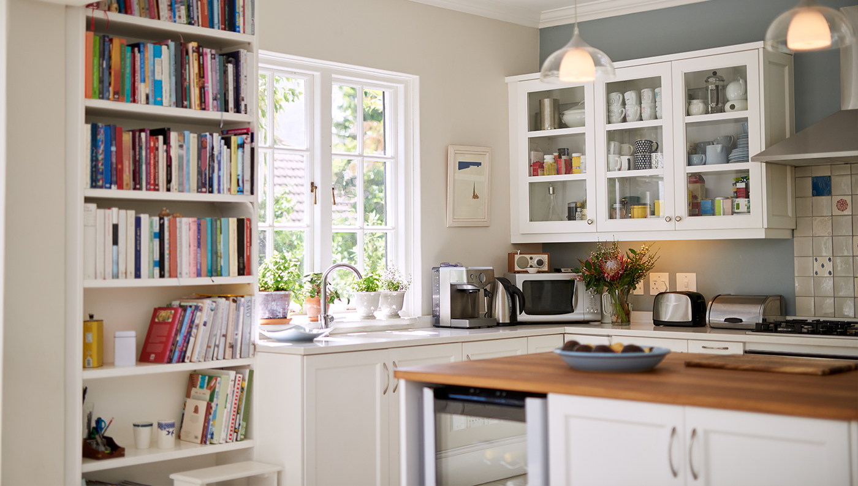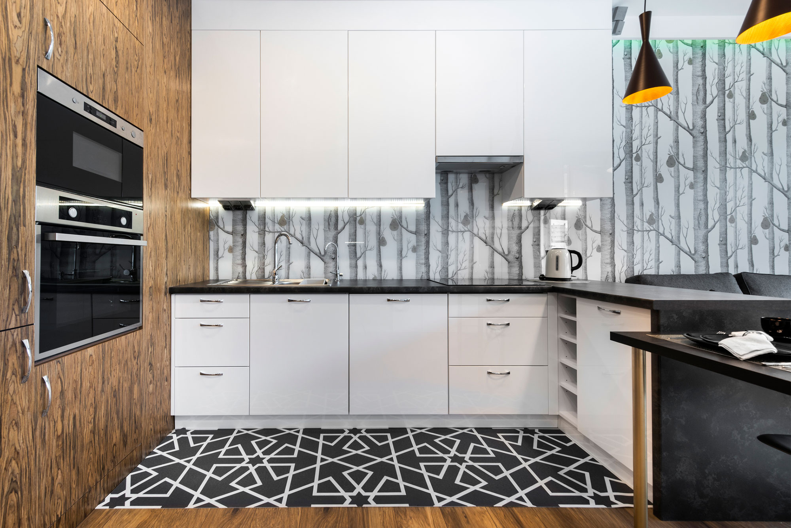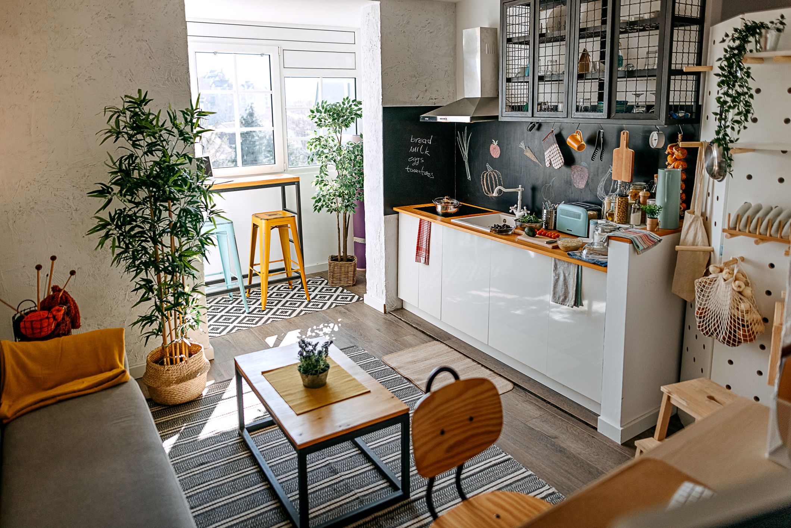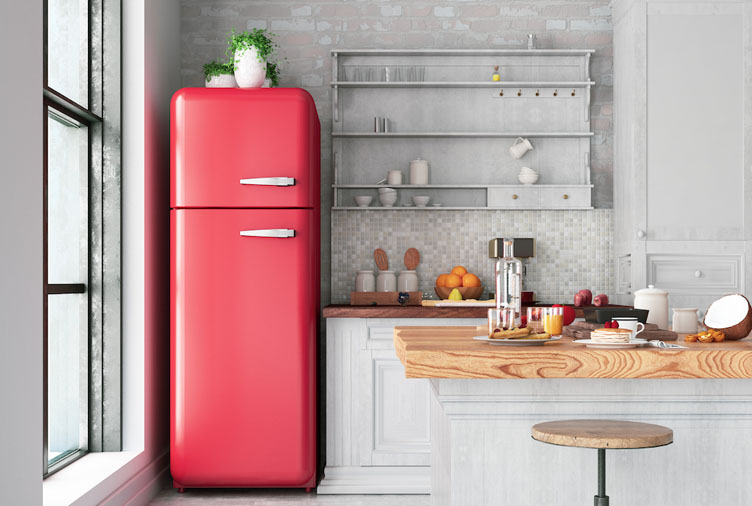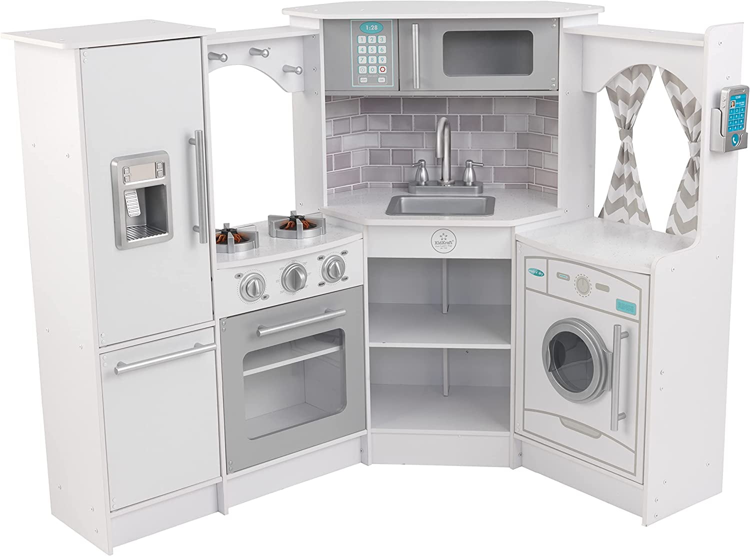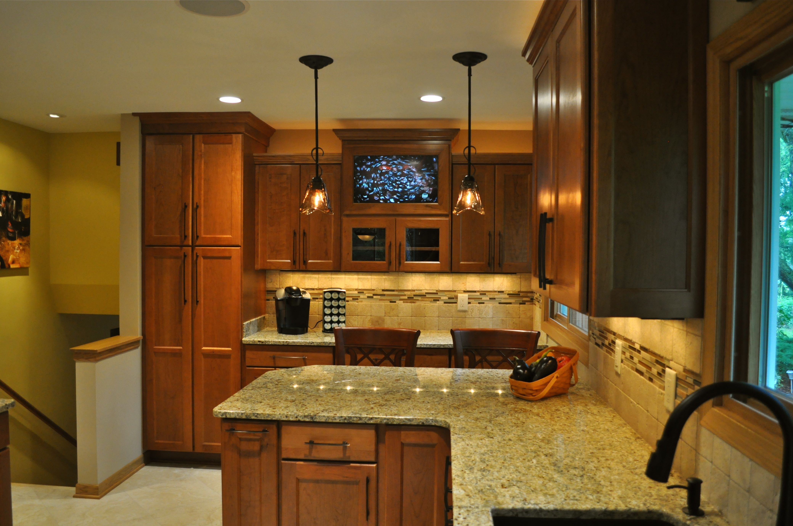If you live in a small apartment, chances are you have a tiny kitchen. But just because your kitchen is small, doesn't mean it has to be boring or inefficient. With the right design layout, you can make the most out of your small kitchen and turn it into a functional and stylish space. Here are some ideas to help you design your small apartment kitchen:1. Small Kitchen Design Layouts for Tiny Apartments
When it comes to designing a small apartment kitchen, creativity is key. Think outside the box and utilize every inch of space you have. Consider incorporating multi-functional furniture, such as a kitchen island with built-in storage or a dining table that can also be used as a workspace. You can also hang shelves or add hooks to the walls for extra storage.2. Creative Ideas for Small Apartment Kitchens
One of the biggest challenges of designing a small apartment kitchen is finding ways to save space. Opt for compact appliances, such as a slim refrigerator or a combination microwave and oven, to maximize your counter space. You can also use wall-mounted or foldable tables and chairs to save space when they're not in use.3. Space-Saving Kitchen Designs for Small Apartments
When it comes to layout, the key is to make the most out of your limited space. Consider a galley kitchen layout, where the counters and appliances are placed along two parallel walls. This layout is perfect for small apartments as it maximizes counter space and allows for easy movement between work areas.4. Clever Layouts for Small Apartment Kitchens
A small kitchen doesn't have to sacrifice functionality. Utilize every inch of space by installing shelves above cabinets or using a rolling cart for extra storage. Make use of vertical space by hanging pots and pans from a ceiling rack or using a magnetic strip to hold knives. These small changes can make a big difference in the functionality of your kitchen.5. Functional Kitchen Design Ideas for Small Apartments
If you live in a studio apartment, your kitchen is most likely part of your living space. In this case, it's important to design a kitchen that seamlessly blends in with your living area. Consider using a kitchen island as a room divider or using open shelves to create a visual separation between your kitchen and living space.6. Compact Kitchen Layouts for Small Apartment Living
Just because your kitchen is small doesn't mean it can't be stylish. Choose a color scheme that reflects your personal style and add decorative touches, such as plants or artwork, to make your kitchen feel more inviting. Don't be afraid to mix and match different materials and textures to add visual interest to your small space.7. Stylish and Practical Kitchen Designs for Small Apartments
Maximizing space is key when it comes to designing a small apartment kitchen. Consider using under-cabinet lighting to make your kitchen feel bigger and brighter. You can also install shelves or organizers inside cabinets and drawers to make the most out of every inch of space.8. Maximizing Space in a Small Apartment Kitchen
When designing a small apartment kitchen, it's important to keep some tips and tricks in mind. Utilize light colors to make your kitchen feel brighter and more spacious. Use mirrors to create the illusion of a bigger space. And don't be afraid to declutter and get rid of items you don't need to make your kitchen feel more open and organized.9. Small Apartment Kitchen Design Tips and Tricks
Modern kitchen designs are all about efficiency and functionality, which makes them perfect for small apartments. Consider a U-shaped kitchen layout, with counters and appliances along three walls, to maximize your counter space. Choose sleek and simple cabinets and appliances to create a clean and modern look in your small kitchen.10. Modern and Efficient Kitchen Layouts for Small Apartments
Maximizing Space with Small Apartment Kitchen Design Layouts
Efficient Use of Space
 When it comes to designing a small apartment kitchen, the key is to make the most out of the limited space available. This can be achieved by utilizing every nook and cranny of the kitchen and implementing smart storage solutions.
Multi-functional furniture such as foldable tables and chairs can save space and provide additional seating when needed.
Wall-mounted shelves and cabinets can also free up counter space and create more storage options.
Another clever trick is to use the inside of cabinet doors for hanging utensils or installing magnetic spice racks,
utilizing vertical space and keeping countertops clutter-free.
When it comes to designing a small apartment kitchen, the key is to make the most out of the limited space available. This can be achieved by utilizing every nook and cranny of the kitchen and implementing smart storage solutions.
Multi-functional furniture such as foldable tables and chairs can save space and provide additional seating when needed.
Wall-mounted shelves and cabinets can also free up counter space and create more storage options.
Another clever trick is to use the inside of cabinet doors for hanging utensils or installing magnetic spice racks,
utilizing vertical space and keeping countertops clutter-free.
Creating a Focal Point
 In a small kitchen, it is important to have a focal point that draws the eye and makes the space feel less cramped. This can be achieved through
bold and eye-catching backsplashes or statement lighting fixtures.
Another way to create a focal point is by incorporating
colorful or unique kitchen appliances.
Not only do they add a decorative touch, but they can also serve as functional pieces, eliminating the need for additional countertop space.
In a small kitchen, it is important to have a focal point that draws the eye and makes the space feel less cramped. This can be achieved through
bold and eye-catching backsplashes or statement lighting fixtures.
Another way to create a focal point is by incorporating
colorful or unique kitchen appliances.
Not only do they add a decorative touch, but they can also serve as functional pieces, eliminating the need for additional countertop space.
Open Concept Design
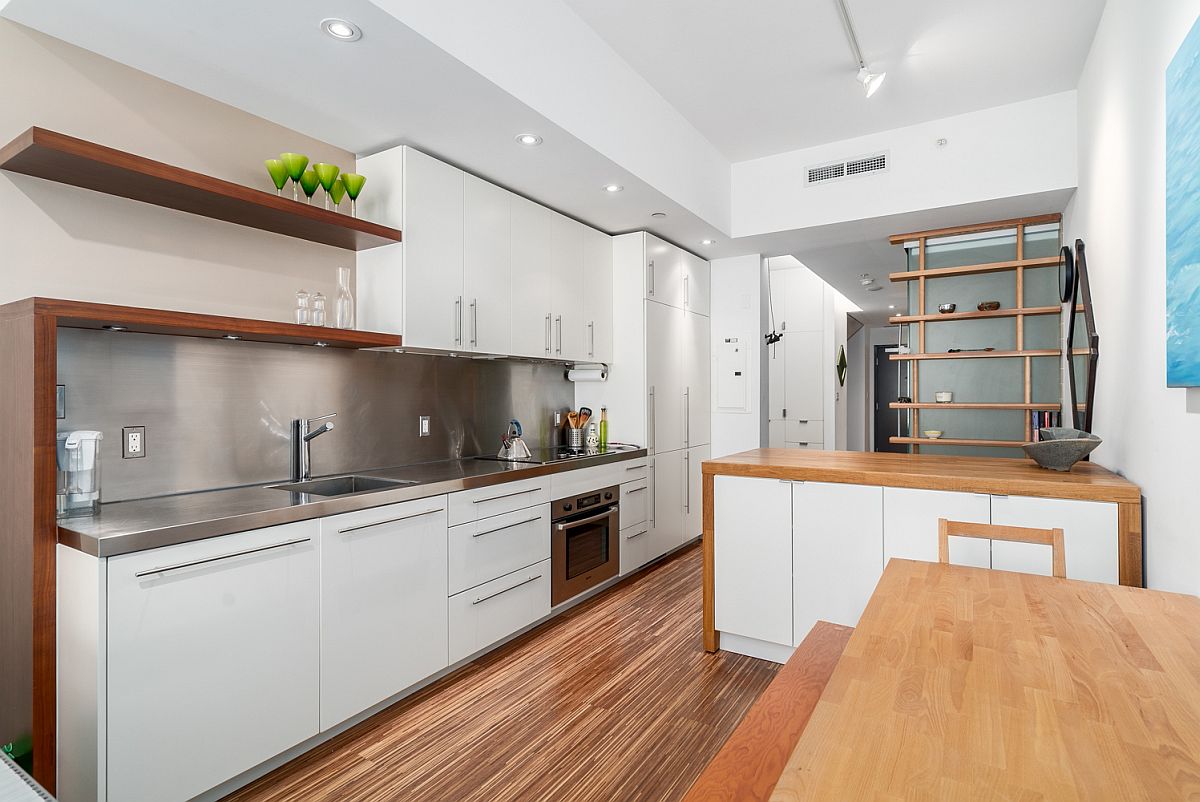 An open concept design is a popular choice for small apartment kitchens as it creates a sense of spaciousness and flow.
Removing unnecessary walls and barriers can open up the space and allow natural light to flow through.
Using a cohesive color scheme throughout the kitchen and living area can also create a seamless and visually appealing look.
Additionally, incorporating
mirrors in the kitchen can reflect light and create the illusion of a larger space.
An open concept design is a popular choice for small apartment kitchens as it creates a sense of spaciousness and flow.
Removing unnecessary walls and barriers can open up the space and allow natural light to flow through.
Using a cohesive color scheme throughout the kitchen and living area can also create a seamless and visually appealing look.
Additionally, incorporating
mirrors in the kitchen can reflect light and create the illusion of a larger space.

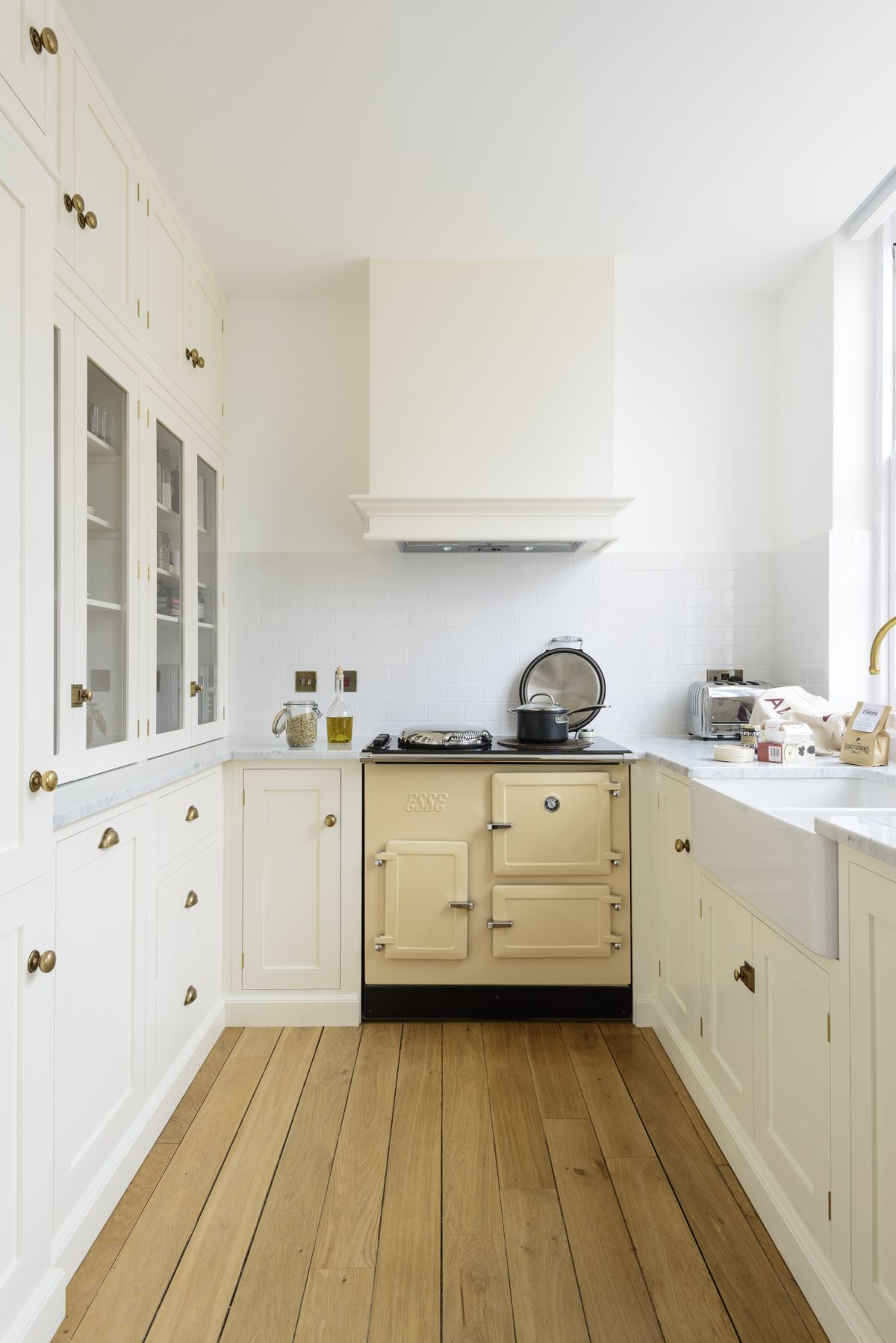




/Small_Kitchen_Ideas_SmallSpace.about.com-56a887095f9b58b7d0f314bb.jpg)




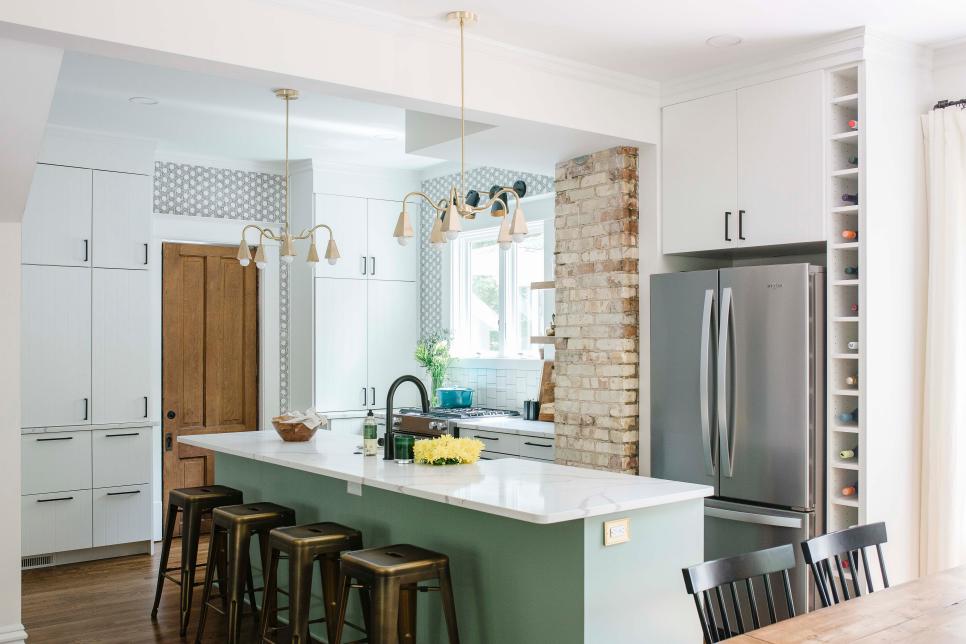



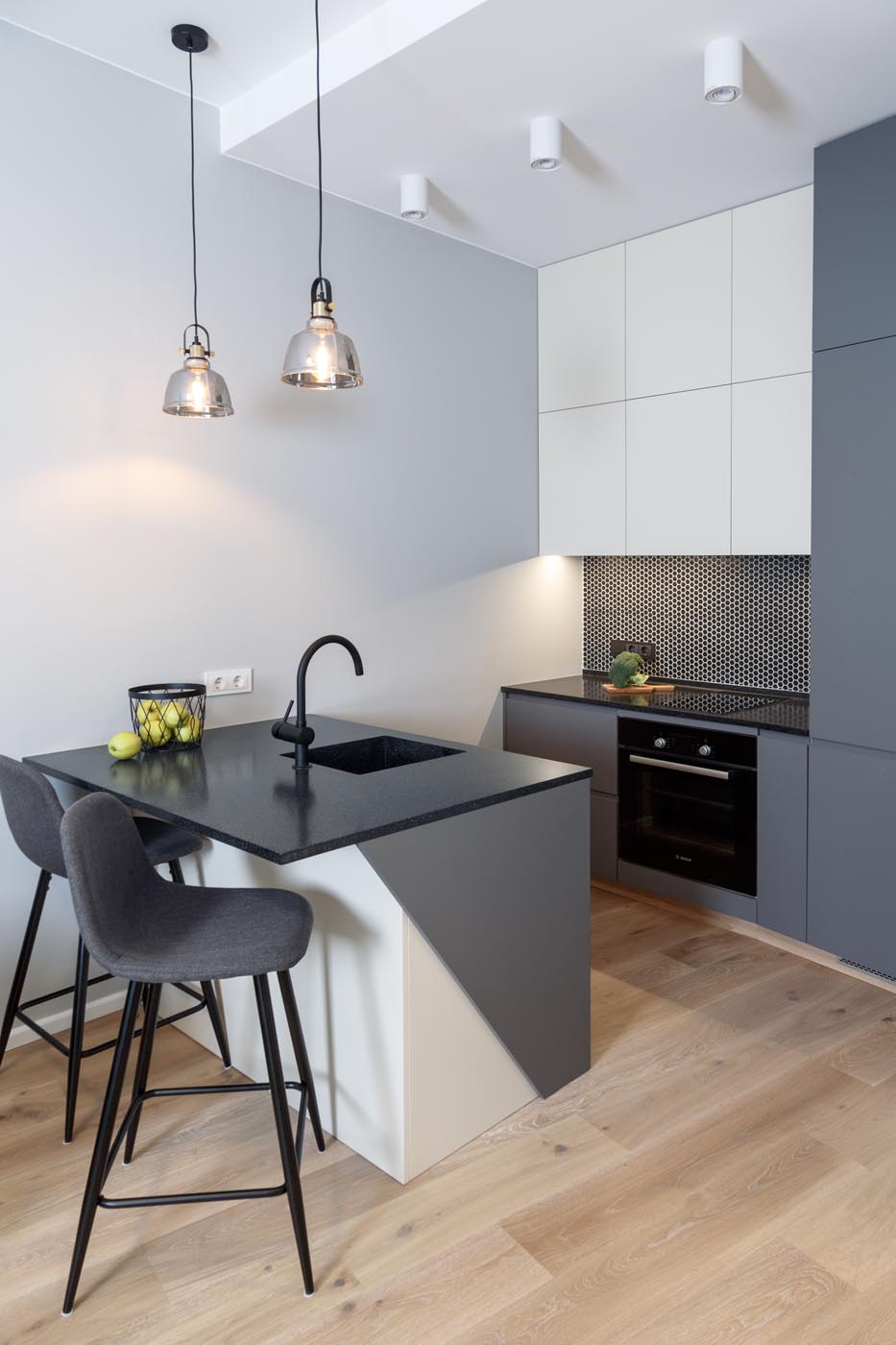

/katrin_kitchen_3-5bbaa88fc9e77c0051d218d9.jpeg)


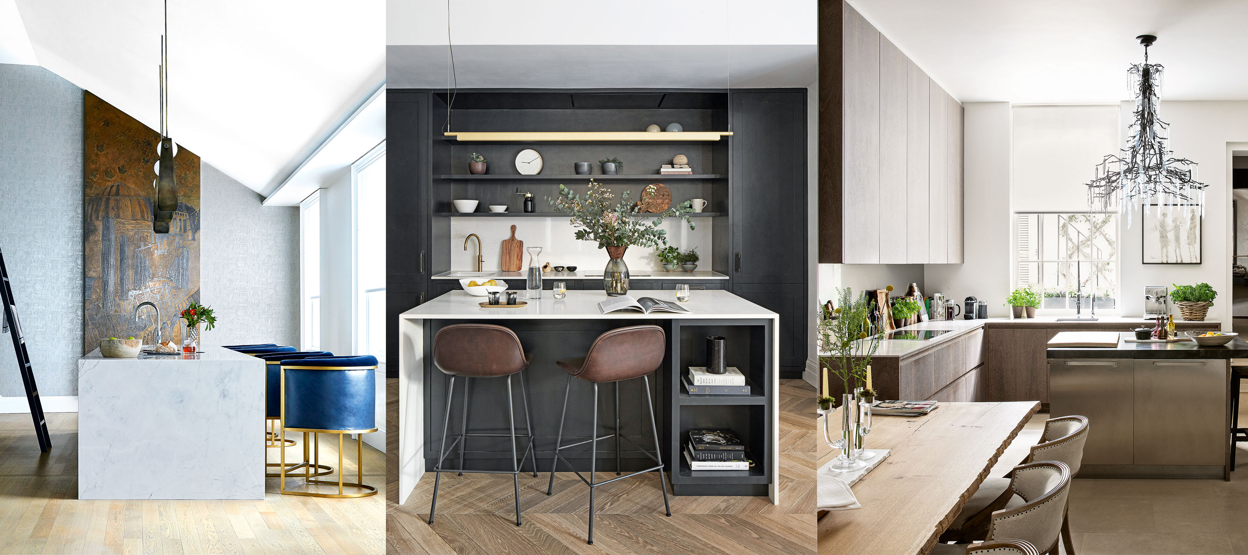



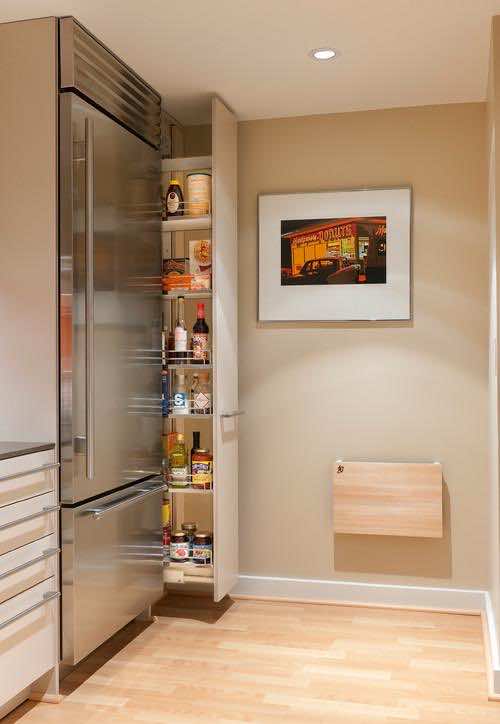

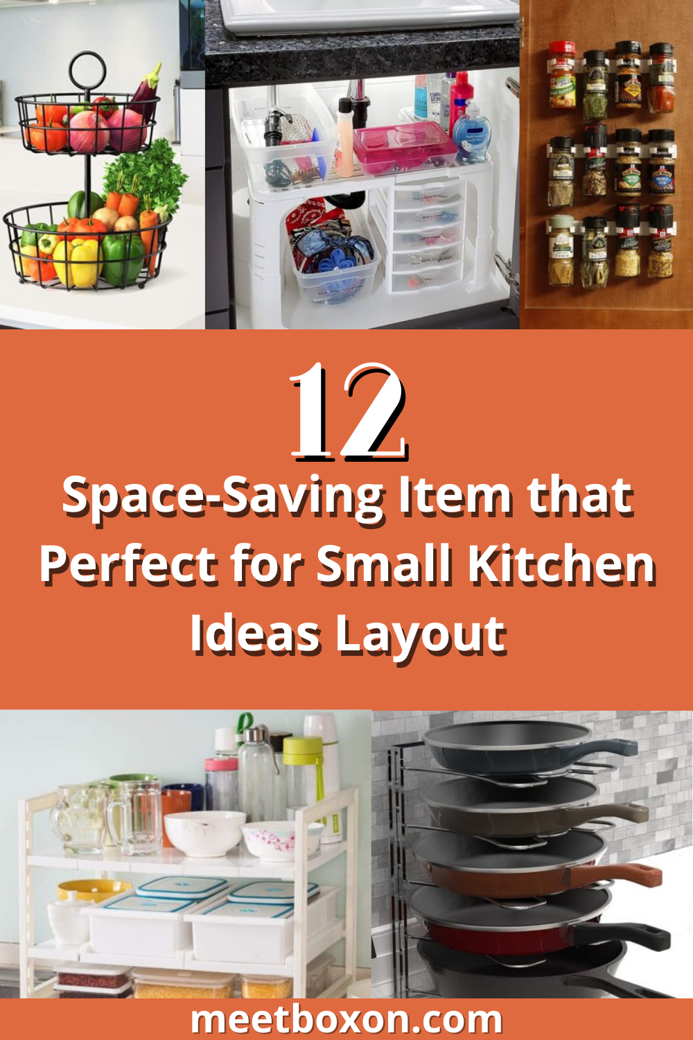








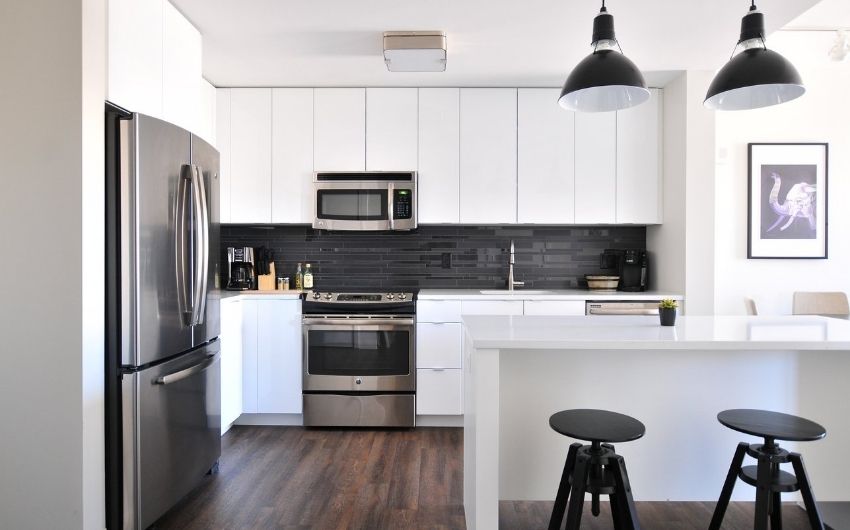

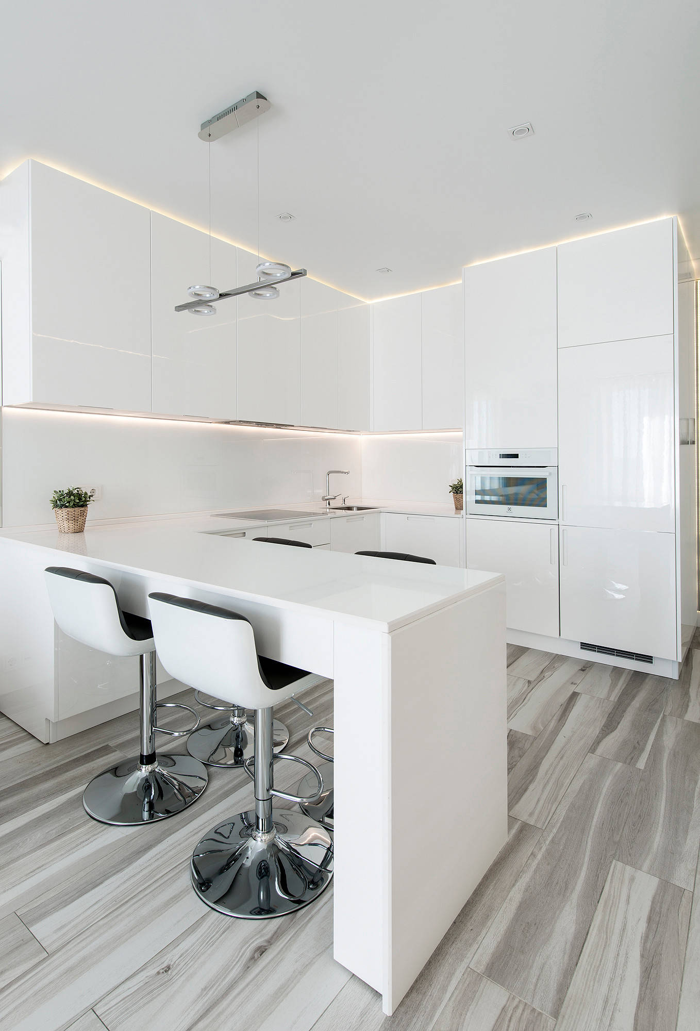


















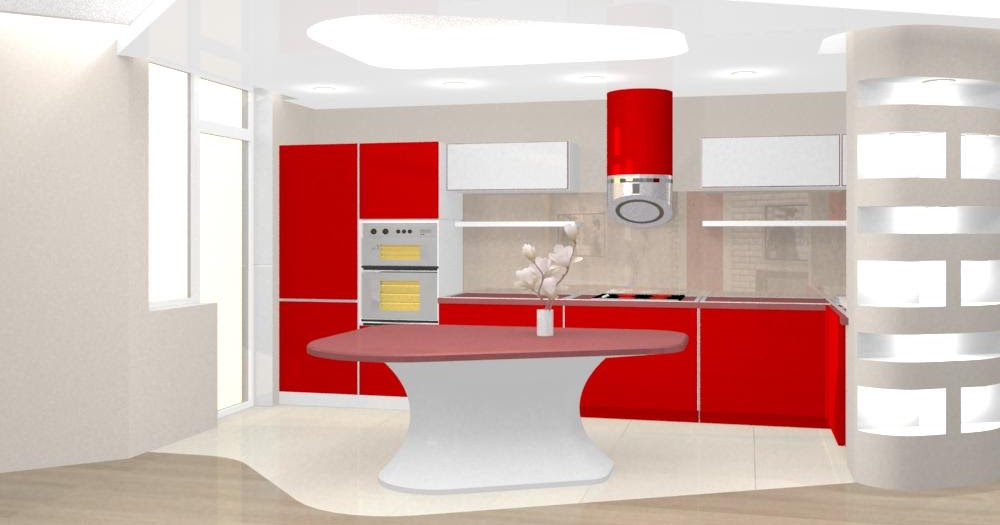

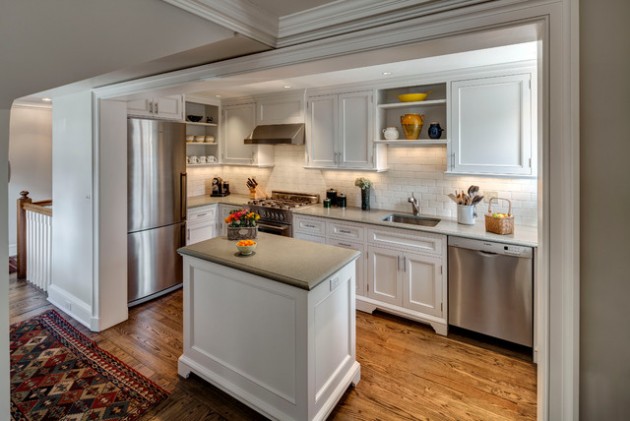



/exciting-small-kitchen-ideas-1821197-hero-d00f516e2fbb4dcabb076ee9685e877a.jpg)
:max_bytes(150000):strip_icc()/TylerKaruKitchen-26b40bbce75e497fb249e5782079a541.jpeg)






