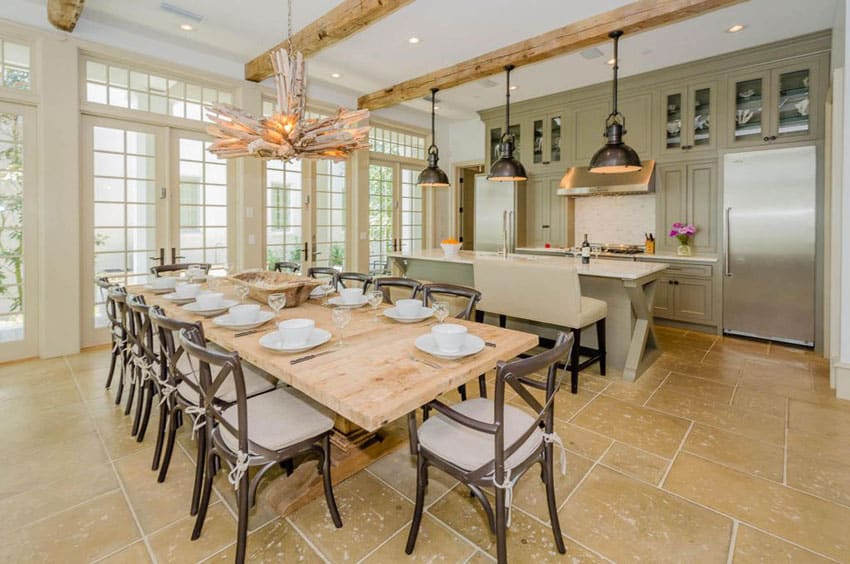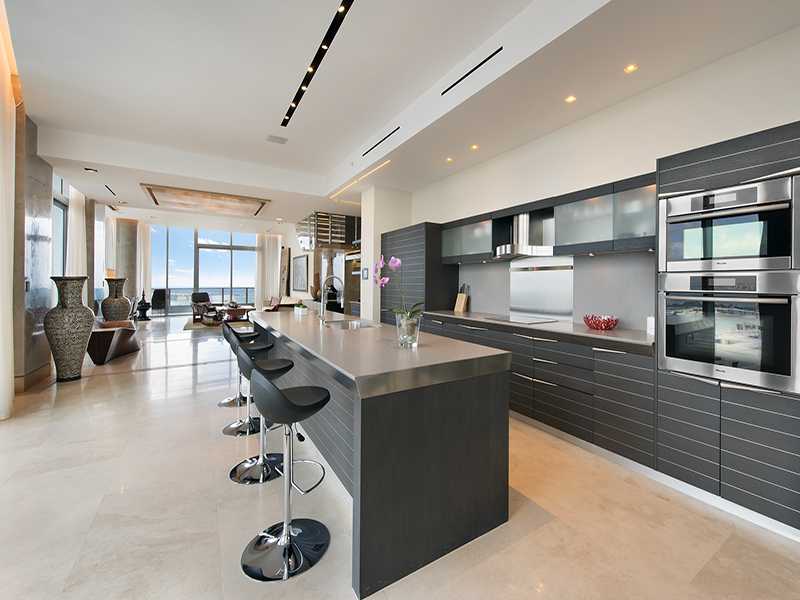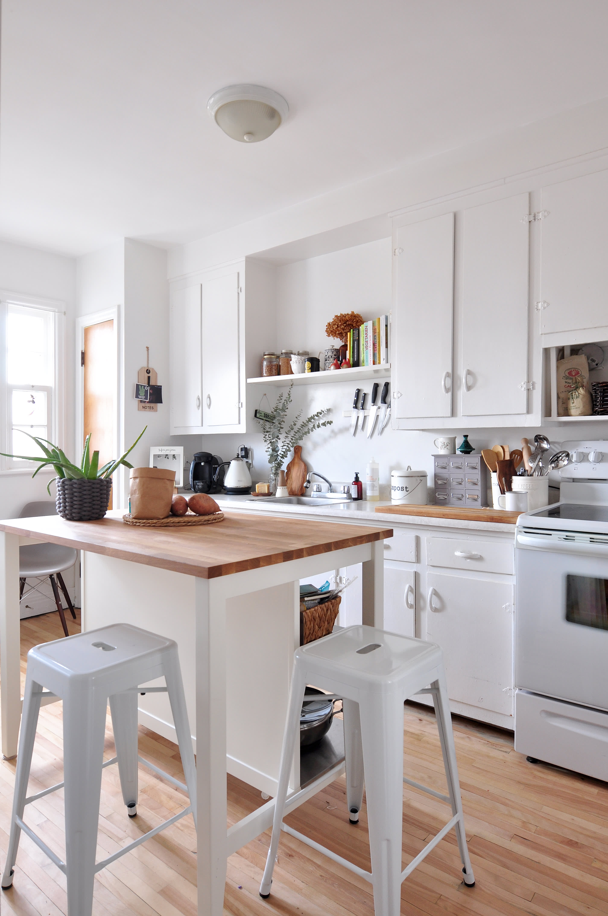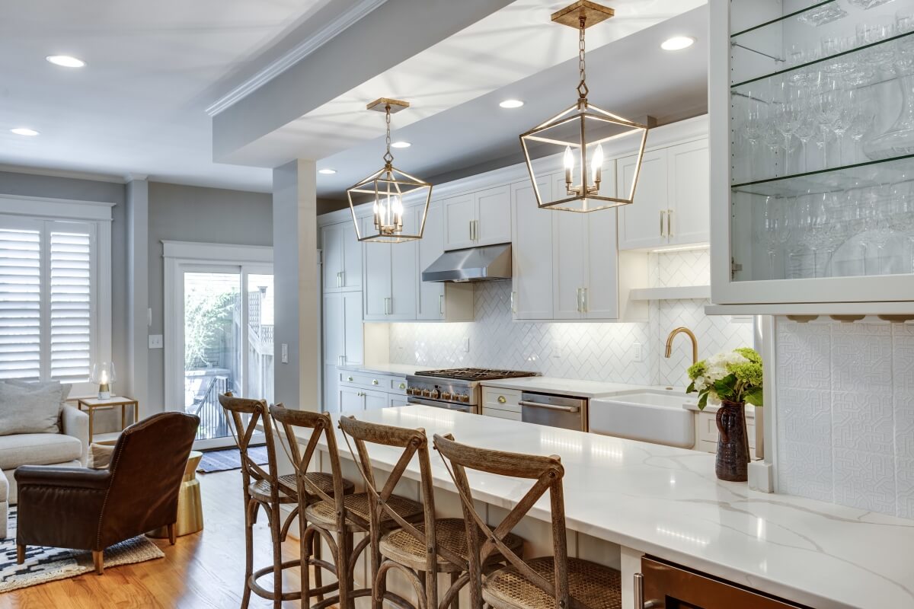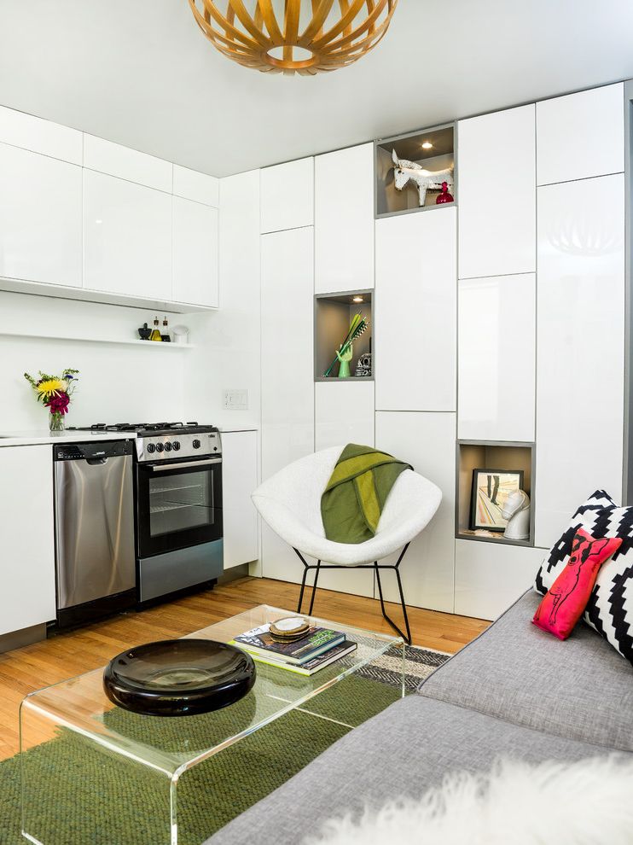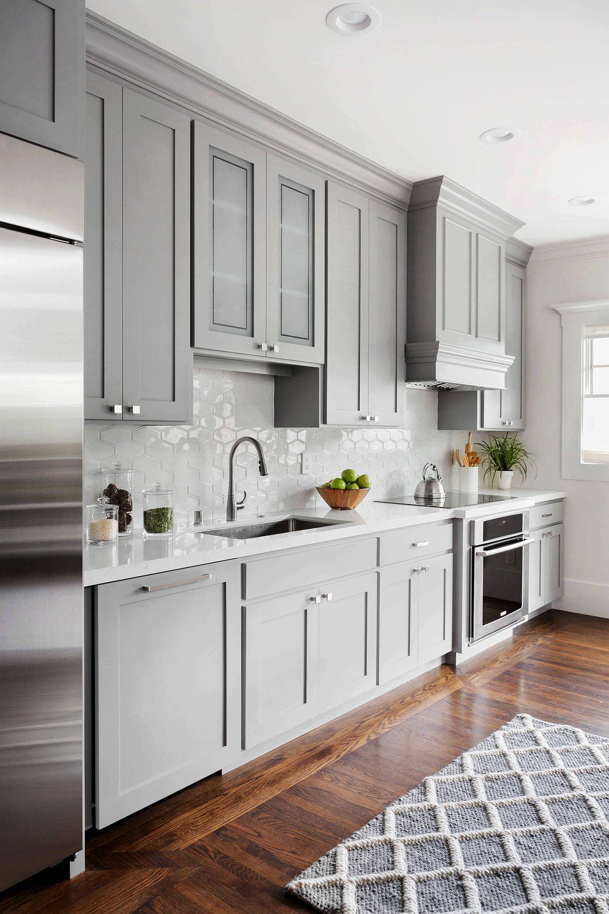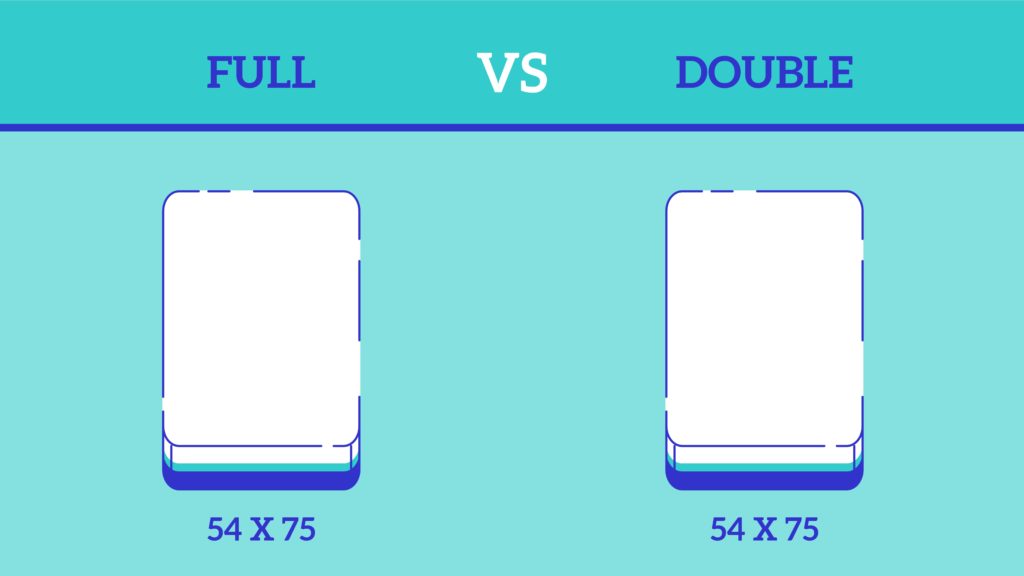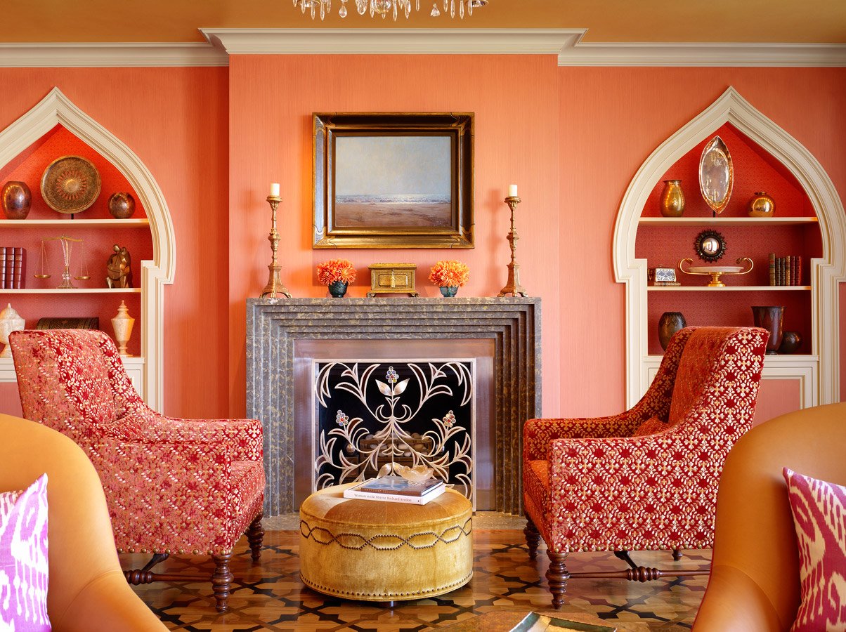A single wall kitchen layout is a great choice for small spaces or open concept homes. It is characterized by having all the kitchen essentials along one wall, making it a simple and efficient design. Here are 10 ideas for creating a functional and stylish single wall kitchen layout.Single Wall Kitchen Layout Ideas
If you have a small kitchen, a single wall layout can make the most of the limited space. Consider using slim cabinets and open shelving to maximize storage. You can also incorporate a fold-down table or rolling cart for added counter space when needed.Small Single Wall Kitchen Layout Ideas
For those with more space, a single wall kitchen can still be functional and stylish with the addition of an island. This can serve as extra counter space, a dining area, or even storage with built-in shelves or drawers.Single Wall Kitchen Layout with Island
A peninsula is a great alternative to an island for those with limited space. It extends out from the wall, providing extra counter space and storage. It can also serve as a breakfast bar or seating area for guests.Single Wall Kitchen Layout with Peninsula
If your home has an open concept layout, a single wall kitchen can be the perfect choice. It allows for a seamless flow between the kitchen and living space. To make it even more cohesive, consider using matching cabinetry and countertops throughout the space.Open Concept Single Wall Kitchen Layout
For those who enjoy entertaining, a single wall kitchen with a breakfast bar can be a great option. This creates a designated space for guests to gather and socialize while the cook prepares food. Use stylish bar stools and pendant lighting to make it a focal point of the kitchen.Single Wall Kitchen Layout with Breakfast Bar
Don't sacrifice storage space in a single wall kitchen. Incorporate a pantry into the design for storing dry goods, small appliances, and more. You can even use a sliding barn door to add a unique touch to the space.Single Wall Kitchen Layout with Pantry
A single wall kitchen can be just as functional as a larger kitchen with the addition of built-in appliances. Consider incorporating a built-in oven, microwave, or even a wine cooler to save counter space and create a streamlined look.Single Wall Kitchen Layout with Built-in Appliances
For a touch of natural light and a view while cooking, add a window above the kitchen sink in a single wall layout. This can also make the space feel more open and airy. You can even add a window seat for a cozy reading nook.Single Wall Kitchen Layout with Window
Maximize storage in a single wall kitchen by incorporating clever solutions. This can include pull-out shelves, hanging pots and pans, or even a vertical spice rack. These small details can make a big difference in keeping the space organized and clutter-free.Single Wall Kitchen Layout with Storage Solutions
The Benefits of a Single Wall Kitchen Layout

Maximizing Space and Efficiency
 The single wall kitchen layout is a popular choice for smaller homes or apartments, as it maximizes the use of limited space. By placing all appliances, cabinets, and countertops along a single wall, this layout eliminates the need for a kitchen island or separate dining area. This not only saves space but also creates a more open and spacious feel in the room. With everything within easy reach, a single wall kitchen also promotes efficiency in meal preparation and cooking.
The single wall kitchen layout is a popular choice for smaller homes or apartments, as it maximizes the use of limited space. By placing all appliances, cabinets, and countertops along a single wall, this layout eliminates the need for a kitchen island or separate dining area. This not only saves space but also creates a more open and spacious feel in the room. With everything within easy reach, a single wall kitchen also promotes efficiency in meal preparation and cooking.
Flexibility in Design
 One of the biggest advantages of a single wall kitchen layout is its flexibility in design. This layout can be adapted to fit any kitchen size or shape, making it a versatile option for any home. It can be easily customized to suit personal preferences and needs, whether it's adding more cabinets for storage or incorporating a breakfast bar for additional seating. With a single wall kitchen, the possibilities are endless, allowing for a unique and personalized design.
One of the biggest advantages of a single wall kitchen layout is its flexibility in design. This layout can be adapted to fit any kitchen size or shape, making it a versatile option for any home. It can be easily customized to suit personal preferences and needs, whether it's adding more cabinets for storage or incorporating a breakfast bar for additional seating. With a single wall kitchen, the possibilities are endless, allowing for a unique and personalized design.
Cost-Effective Option
 Compared to other kitchen layouts, a single wall kitchen is a more cost-effective option. With only one wall to work with, it requires fewer materials and labor, making it a budget-friendly choice for homeowners. This layout also allows for easier installation and maintenance, saving both time and money in the long run. Additionally, the lack of a kitchen island or separate dining area also means less furniture and decor to purchase, further reducing the overall cost.
Compared to other kitchen layouts, a single wall kitchen is a more cost-effective option. With only one wall to work with, it requires fewer materials and labor, making it a budget-friendly choice for homeowners. This layout also allows for easier installation and maintenance, saving both time and money in the long run. Additionally, the lack of a kitchen island or separate dining area also means less furniture and decor to purchase, further reducing the overall cost.
Modern and Sleek Look
 The single wall kitchen layout has a modern and sleek look that is aesthetically pleasing and visually appealing. With all appliances and cabinets neatly lined up in a single row, it creates a clean and streamlined appearance. This layout also allows for a more open and airy feel, making the kitchen look and feel more spacious. With the right design elements and finishes, a single wall kitchen can be a stylish and impressive addition to any home.
In conclusion, the single wall kitchen layout is a practical, versatile, and cost-effective option for homeowners looking to maximize space and efficiency while maintaining a modern and sleek look in their kitchen. With its numerous benefits and flexibility in design, this layout is definitely worth considering for your next home renovation project.
The single wall kitchen layout has a modern and sleek look that is aesthetically pleasing and visually appealing. With all appliances and cabinets neatly lined up in a single row, it creates a clean and streamlined appearance. This layout also allows for a more open and airy feel, making the kitchen look and feel more spacious. With the right design elements and finishes, a single wall kitchen can be a stylish and impressive addition to any home.
In conclusion, the single wall kitchen layout is a practical, versatile, and cost-effective option for homeowners looking to maximize space and efficiency while maintaining a modern and sleek look in their kitchen. With its numerous benefits and flexibility in design, this layout is definitely worth considering for your next home renovation project.




/ModernScandinaviankitchen-GettyImages-1131001476-d0b2fe0d39b84358a4fab4d7a136bd84.jpg)




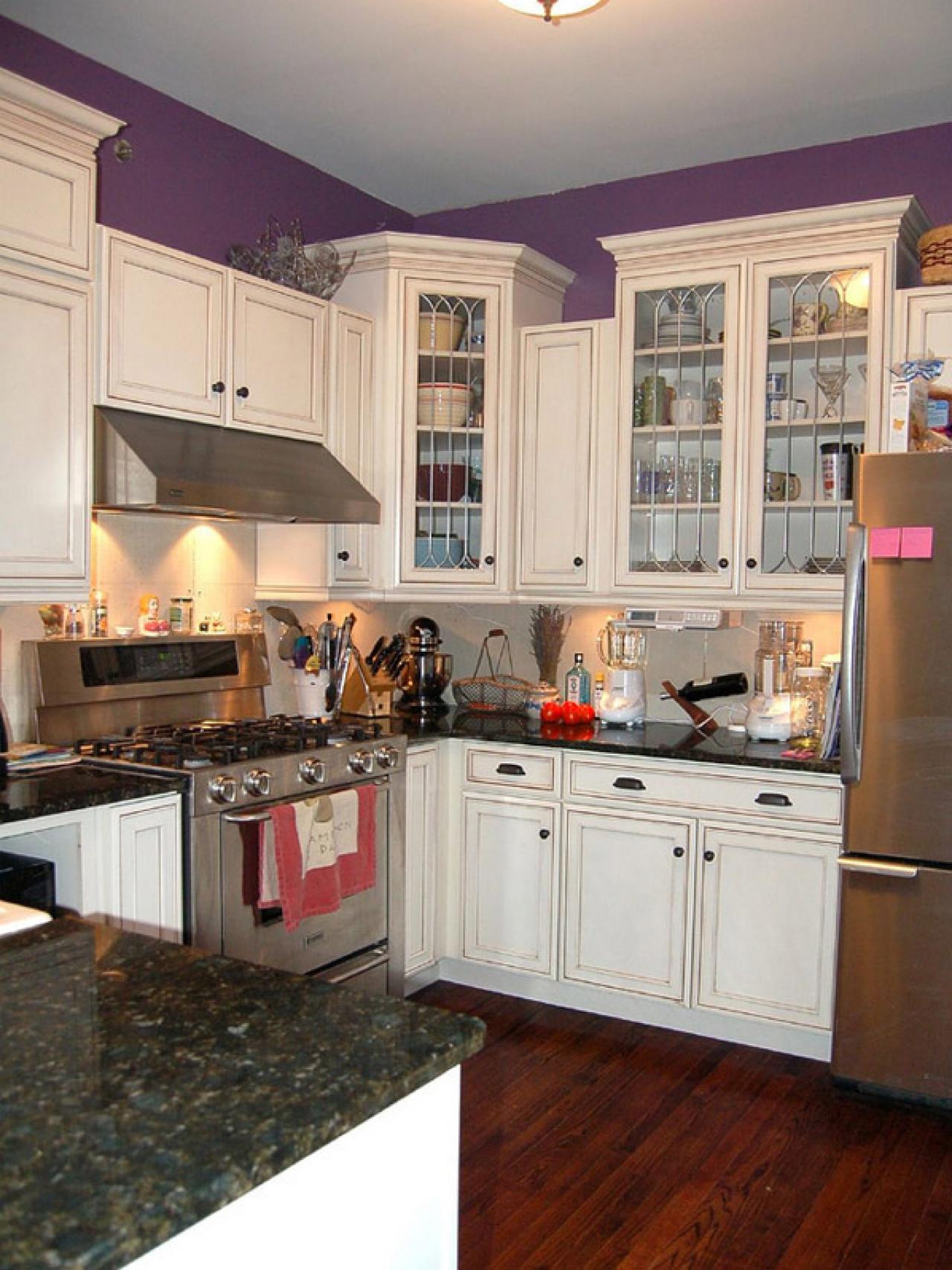
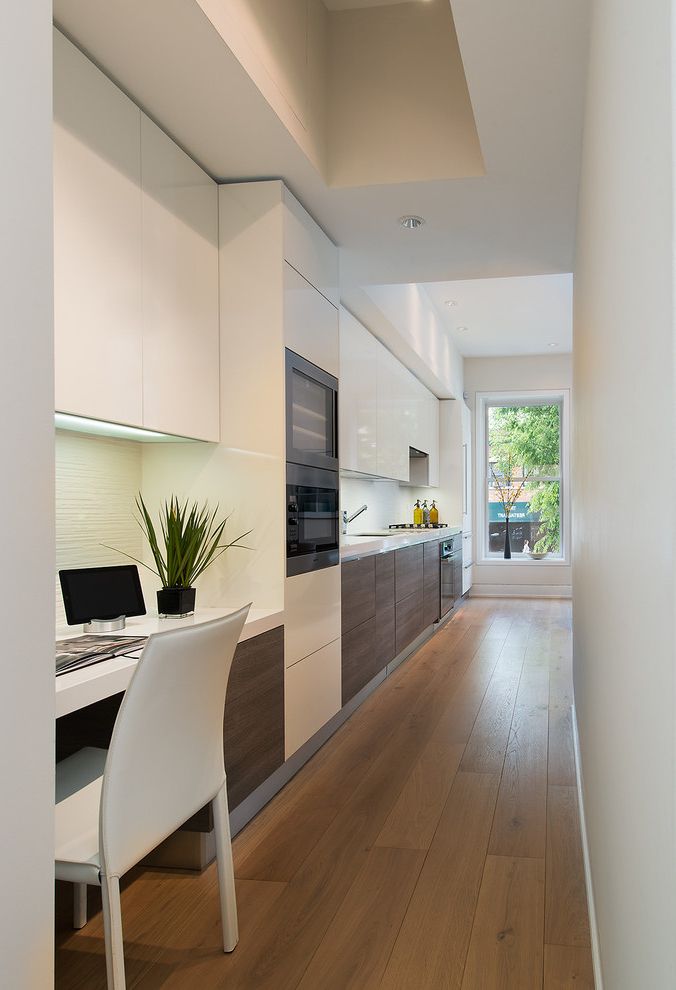






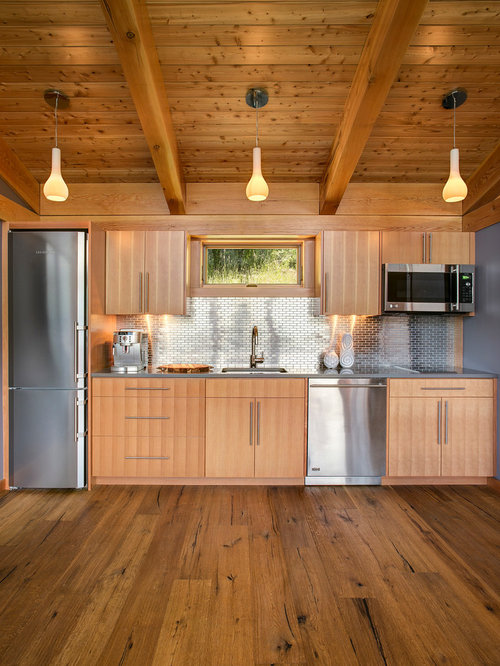
:max_bytes(150000):strip_icc()/classic-one-wall-kitchen-layout-1822189-hero-ef82ade909254c278571e0410bf91b85.jpg)




:max_bytes(150000):strip_icc()/124326335_188747382870340_3659375709979967481_n-fedf67c7e13944949cad7a359d31292f.jpg)









