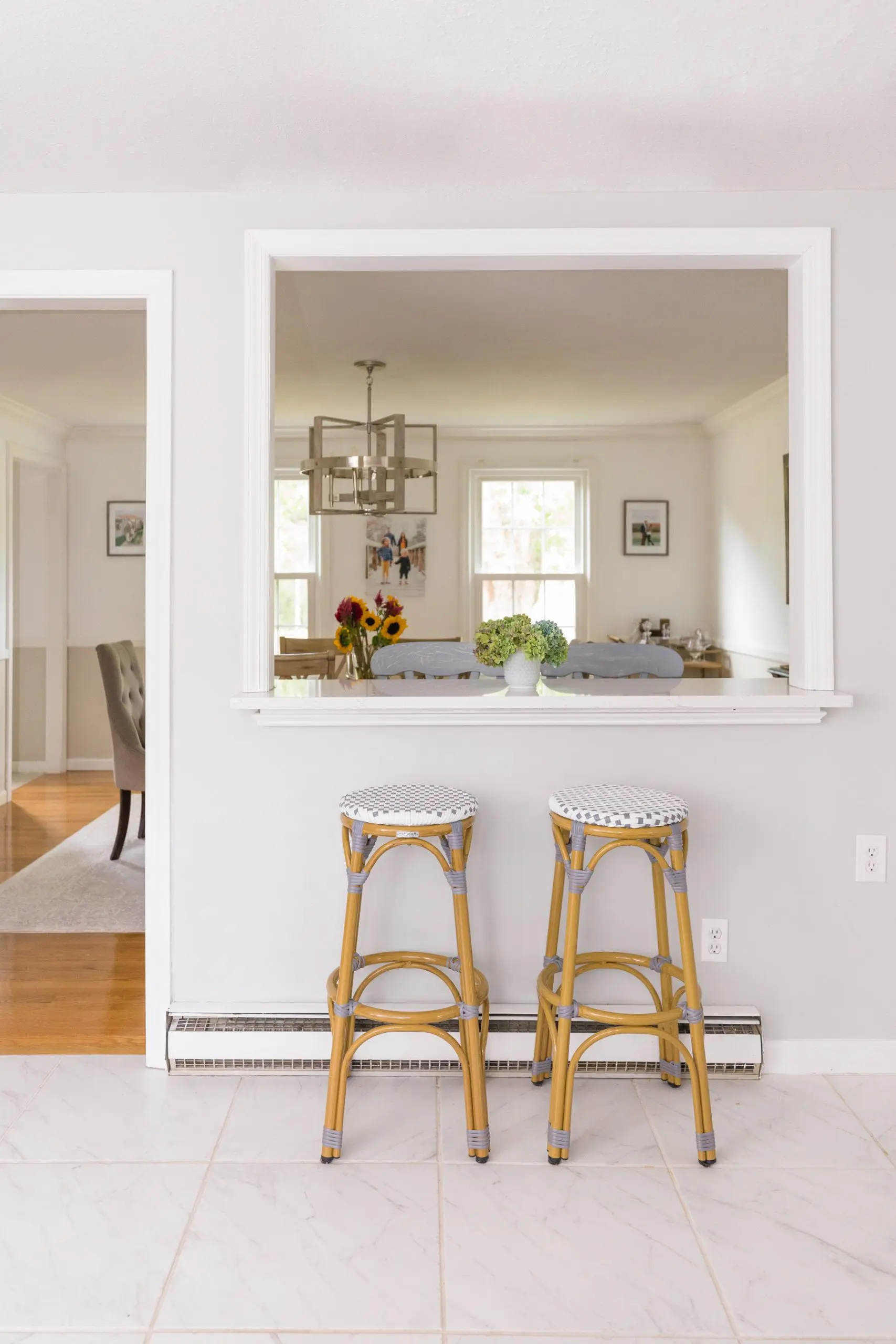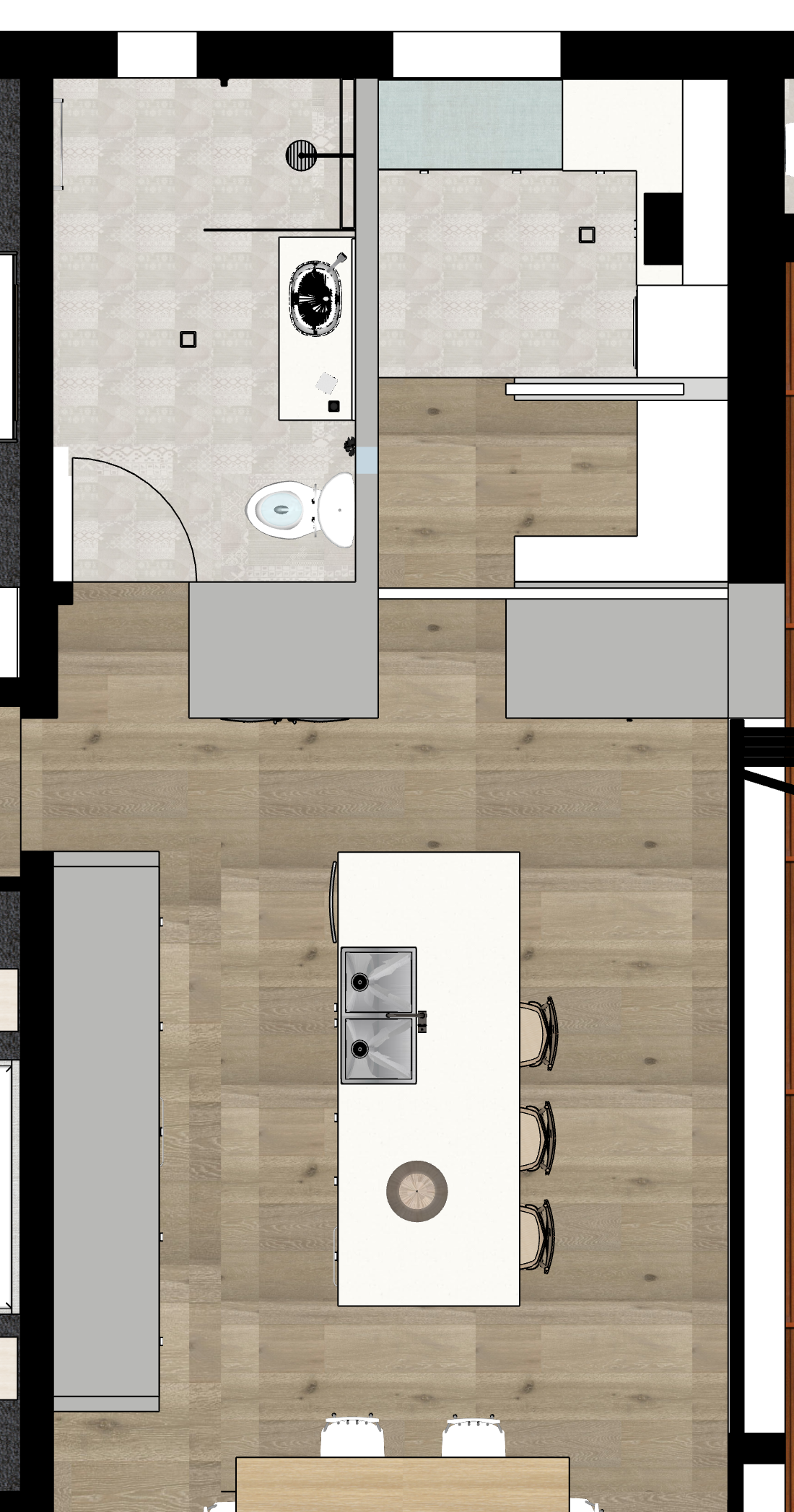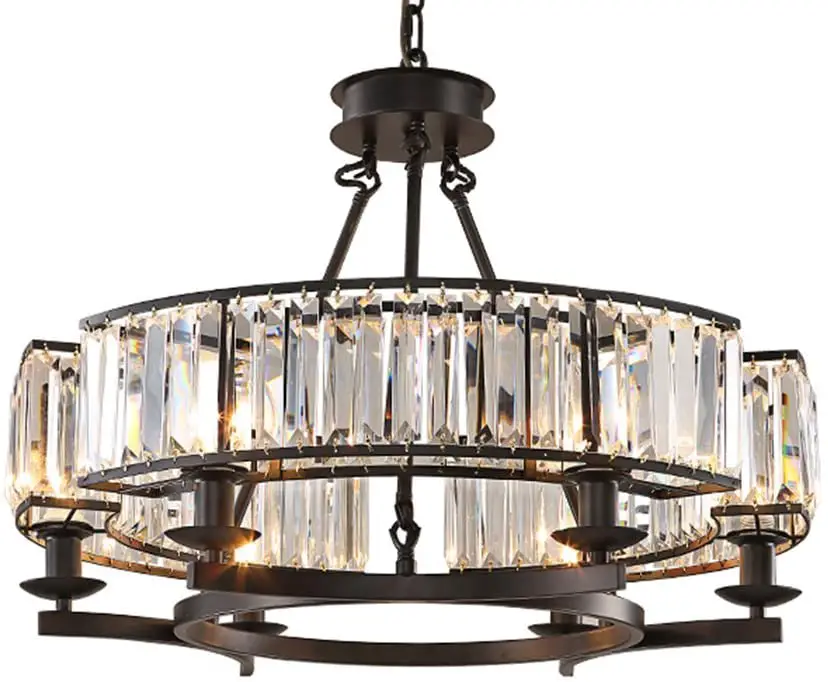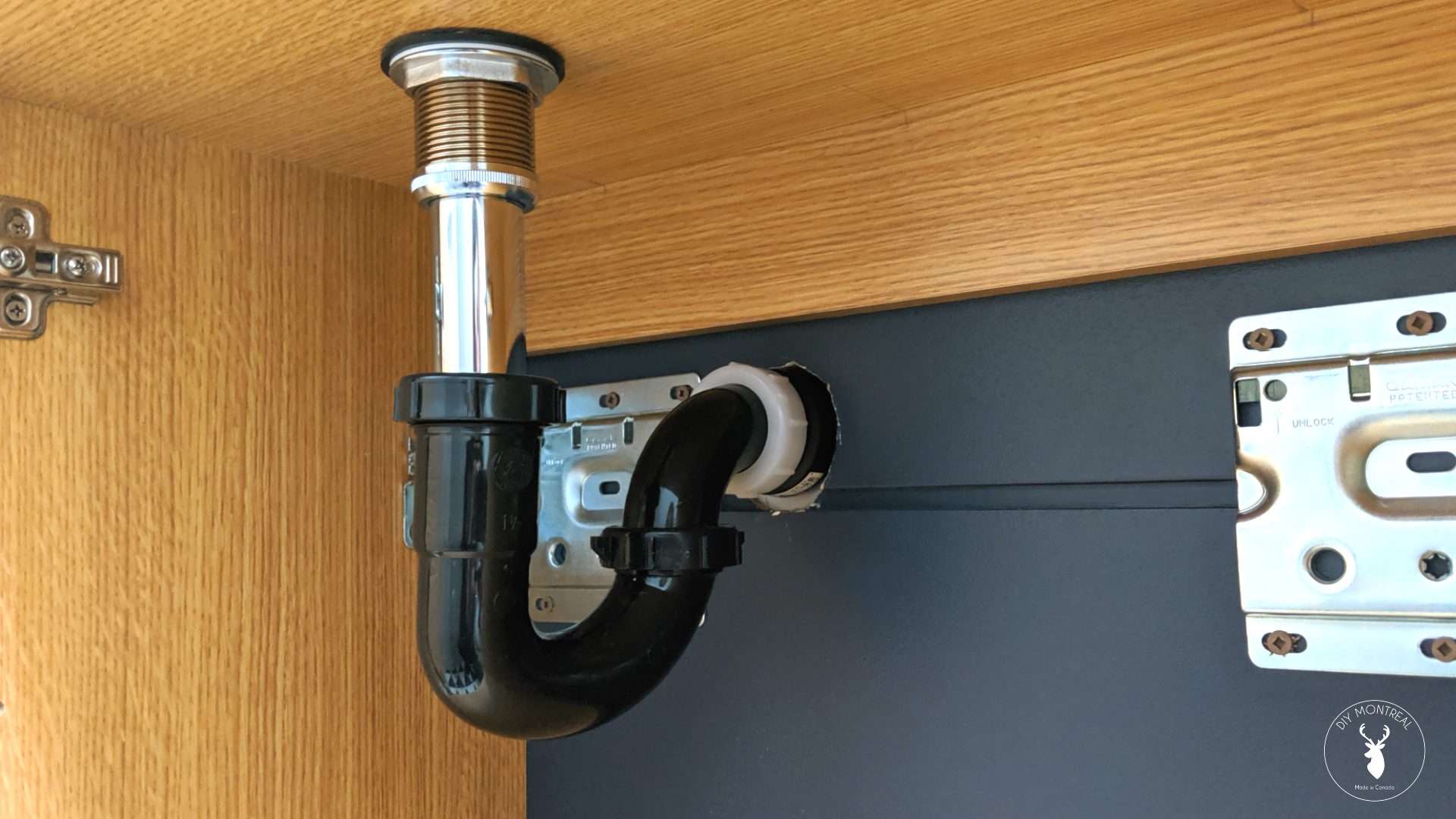If you have a small space or a limited budget, a single wall kitchen floor plan may be the perfect solution for your home. This layout features all of your kitchen essentials in one straight line, maximizing the use of your space while keeping things simple and functional. One of the major benefits of a single wall kitchen floor plan is its efficiency. With everything in a straight line, it's easy to access and makes for a smooth workflow while cooking. Plus, you only need to budget for one countertop and one set of cabinets, making it a budget-friendly option. But don't let its simplicity fool you, a single wall kitchen can still be stylish and versatile. Here are some of the top 10 main single wall kitchen floor plans to consider for your home.Single Wall Kitchen Floor Plans
If you have a small apartment or a studio, a small single wall kitchen floor plan can be a perfect fit. This layout maximizes the use of your limited space and provides all the necessary cooking essentials in one compact area. To make the most of a small single wall kitchen, you can add shelves or hanging racks above the countertop for additional storage. You can also utilize the vertical space by installing tall cabinets or a pantry. This will help keep your countertops clutter-free and make your kitchen appear more spacious.Small Single Wall Kitchen Floor Plans
For those who have a larger kitchen space, a single wall kitchen floor plan with an island can add both functionality and style to your kitchen. The island can serve as an extra countertop for food prep, a dining area, or even as a breakfast bar. It also provides additional storage for your kitchen essentials. If you have an open-concept living space, an island can also serve as a divider between your kitchen and living area, creating a designated cooking space while still maintaining an open feel.Single Wall Kitchen Floor Plans with Island
A peninsula is a similar concept to an island, but it is attached to one end of the kitchen countertop. This type of single wall kitchen floor plan is ideal for smaller spaces as it doesn't take up as much room as an island. It also provides an additional countertop space and can be used as a breakfast bar or dining area. Additionally, a peninsula can add a unique design element to your kitchen, breaking up the straight line of the single wall and adding visual interest.Single Wall Kitchen Floor Plans with Peninsula
If you have an open-concept living space, an open concept single wall kitchen floor plan can be a great option. This layout creates a seamless flow between your kitchen and living area, making it perfect for entertaining and socializing while cooking. You can add a kitchen island or peninsula to create a defined kitchen space, or use a combination of different flooring materials to visually separate the kitchen from the living area.Open Concept Single Wall Kitchen Floor Plans
A single wall galley kitchen is a great option for narrow spaces. This layout features a single wall of cabinets and appliances, with a narrow walkway on one side. It's an efficient use of space and can be a great choice for apartments or smaller homes. To make the most of a single wall galley kitchen, consider using light-colored cabinets and countertops to create a sense of openness. You can also add mirrors or reflective surfaces to make the space appear larger.Single Wall Galley Kitchen Floor Plans
For those who enjoy a quick breakfast or casual meals at the counter, a single wall kitchen floor plan with a breakfast bar can be a great option. It provides a designated dining area without taking up too much space in your kitchen. You can use bar stools or chairs to create a comfortable and stylish breakfast bar. It's also a great spot for kids to do homework while you're cooking.Single Wall Kitchen Floor Plans with Breakfast Bar
A pantry is a must-have for any kitchen, and a single wall kitchen can still incorporate this essential storage space. You can use a tall cabinet or a designated pantry closet to store your non-perishable items, keeping them organized and easily accessible. A pantry can also free up space in your cabinets and countertops, making your kitchen feel less cluttered and more functional.Single Wall Kitchen Floor Plans with Pantry
If you have a larger kitchen space, you can incorporate a designated dining area into your single wall kitchen floor plan. This can be achieved by adding a dining table and chairs, or by extending your countertop to create a bar-style dining area. Having a designated dining area in your kitchen allows for easy meal prep and entertaining, as well as a designated spot for family meals.Single Wall Kitchen Floor Plans with Dining Area
An L-shaped single wall kitchen layout combines the efficiency of a single wall kitchen with the functionality of an L-shaped kitchen. This layout features a straight line of cabinets and appliances, with an additional shorter line of cabinets perpendicular to it, forming an L-shape. The additional countertop and storage space provided by the L-shaped layout can be beneficial for larger families or those who love to cook and entertain.Single Wall Kitchen Floor Plans with L-Shaped Layout
Benefits of Single Wall Kitchen Floor Plans

Maximizes Space
 One of the greatest advantages of a single wall kitchen floor plan is its ability to maximize space. This design involves having all the essential elements of a kitchen, such as the sink, stove, and refrigerator, on a single wall. This allows for a more compact and efficient layout, especially in smaller homes or apartments. With everything within reach, it eliminates the need to move around and navigate through a cluttered space. This not only makes cooking and food preparation more convenient but also opens up the rest of the room for other purposes.
One of the greatest advantages of a single wall kitchen floor plan is its ability to maximize space. This design involves having all the essential elements of a kitchen, such as the sink, stove, and refrigerator, on a single wall. This allows for a more compact and efficient layout, especially in smaller homes or apartments. With everything within reach, it eliminates the need to move around and navigate through a cluttered space. This not only makes cooking and food preparation more convenient but also opens up the rest of the room for other purposes.
Cost-Effective
 Another benefit of single wall kitchen floor plans is their cost-effectiveness. With only one wall to work with, this design requires fewer materials and labor, making it a more affordable option compared to other kitchen layouts. This can be especially beneficial for those on a budget or looking to save money on their home renovation. Additionally, with all the essential elements in one place, it reduces the need for additional cabinets and countertops, further cutting down on costs.
Another benefit of single wall kitchen floor plans is their cost-effectiveness. With only one wall to work with, this design requires fewer materials and labor, making it a more affordable option compared to other kitchen layouts. This can be especially beneficial for those on a budget or looking to save money on their home renovation. Additionally, with all the essential elements in one place, it reduces the need for additional cabinets and countertops, further cutting down on costs.
Efficient Workflow
 Single wall kitchen floor plans also promote an efficient workflow in the kitchen. With everything in one straight line, it creates a natural flow from one task to the next. This layout is ideal for those who enjoy cooking and need to move quickly and smoothly between different food preparation areas. It also allows for easy communication and interaction between the cook and other family members or guests, making it a great option for those who love to entertain.
Single wall kitchen floor plans also promote an efficient workflow in the kitchen. With everything in one straight line, it creates a natural flow from one task to the next. This layout is ideal for those who enjoy cooking and need to move quickly and smoothly between different food preparation areas. It also allows for easy communication and interaction between the cook and other family members or guests, making it a great option for those who love to entertain.
Customizable
 While the single wall kitchen floor plan may seem limiting, it is actually highly customizable. With the right design and layout, it can cater to the specific needs and preferences of the homeowner. For example, a larger counter space can be incorporated for those who require more room for cooking and food preparation, while smaller appliances can be used to save space for those with a smaller kitchen area. The single wall design also allows for flexibility in incorporating different design elements, such as open shelving or a kitchen island, to suit the homeowner's style and needs.
While the single wall kitchen floor plan may seem limiting, it is actually highly customizable. With the right design and layout, it can cater to the specific needs and preferences of the homeowner. For example, a larger counter space can be incorporated for those who require more room for cooking and food preparation, while smaller appliances can be used to save space for those with a smaller kitchen area. The single wall design also allows for flexibility in incorporating different design elements, such as open shelving or a kitchen island, to suit the homeowner's style and needs.
Final Thoughts
 Single wall kitchen floor plans may not be the most traditional or popular option, but they offer many unique benefits that make them worth considering. With their space-saving, cost-effective, and efficient design, they can be a great addition to any home. So if you're looking to renovate your kitchen and want a layout that is functional and customizable, a single wall kitchen floor plan may be the perfect choice for you.
Single wall kitchen floor plans may not be the most traditional or popular option, but they offer many unique benefits that make them worth considering. With their space-saving, cost-effective, and efficient design, they can be a great addition to any home. So if you're looking to renovate your kitchen and want a layout that is functional and customizable, a single wall kitchen floor plan may be the perfect choice for you.






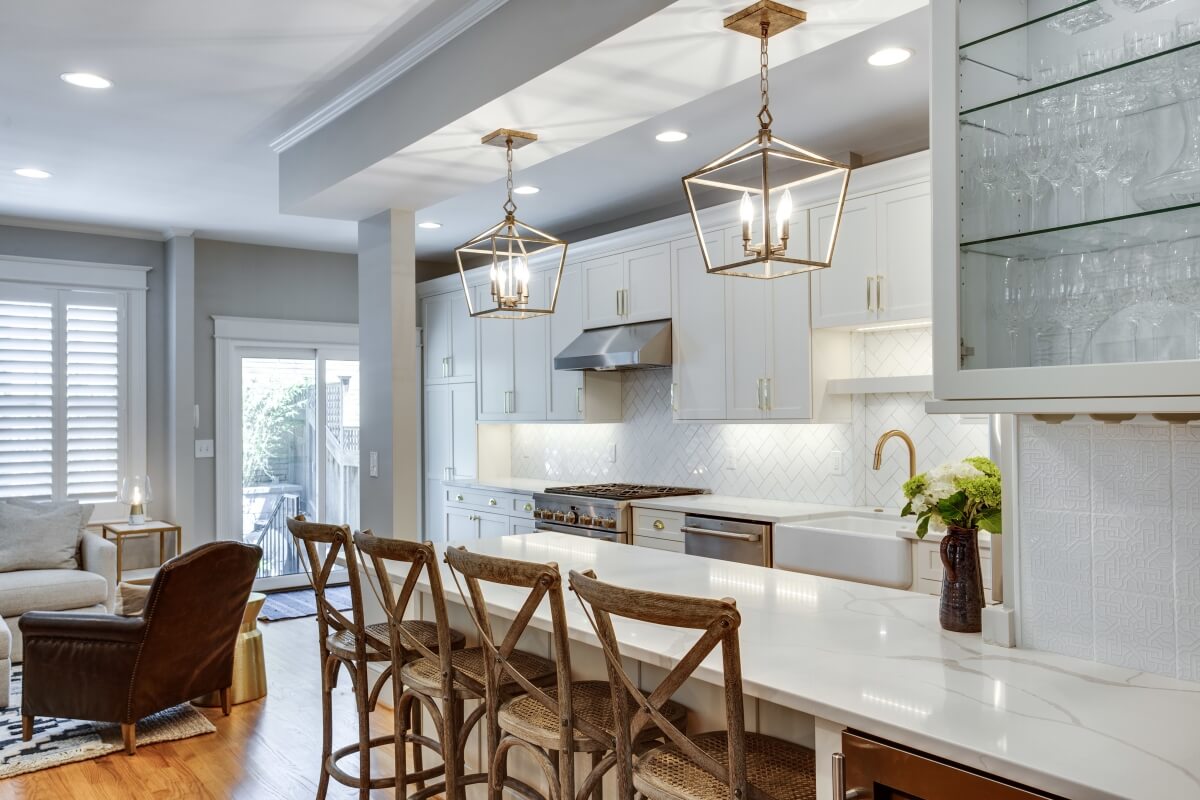




















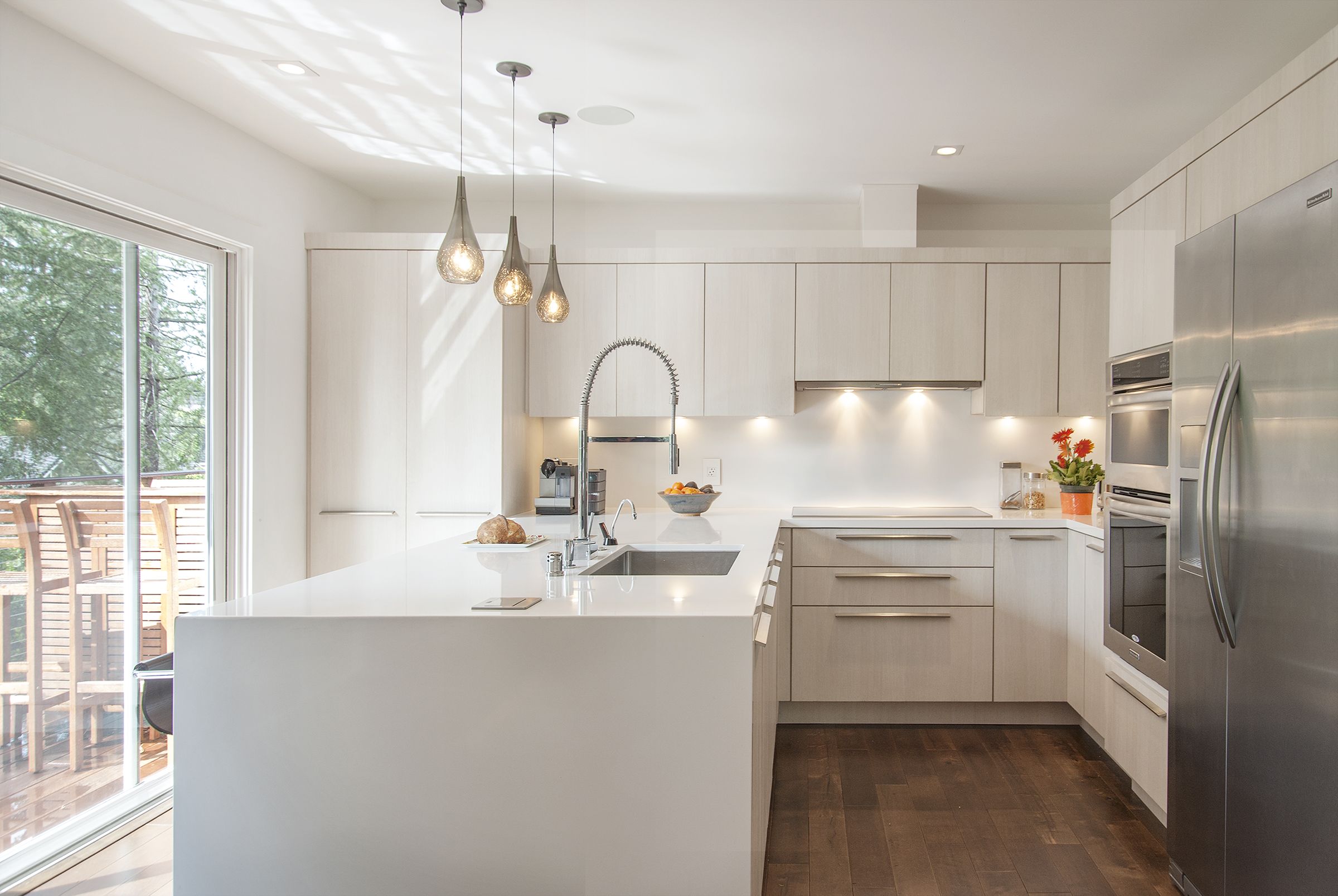


















:max_bytes(150000):strip_icc()/make-galley-kitchen-work-for-you-1822121-hero-b93556e2d5ed4ee786d7c587df8352a8.jpg)

:max_bytes(150000):strip_icc()/galley-kitchen-ideas-1822133-hero-3bda4fce74e544b8a251308e9079bf9b.jpg)




