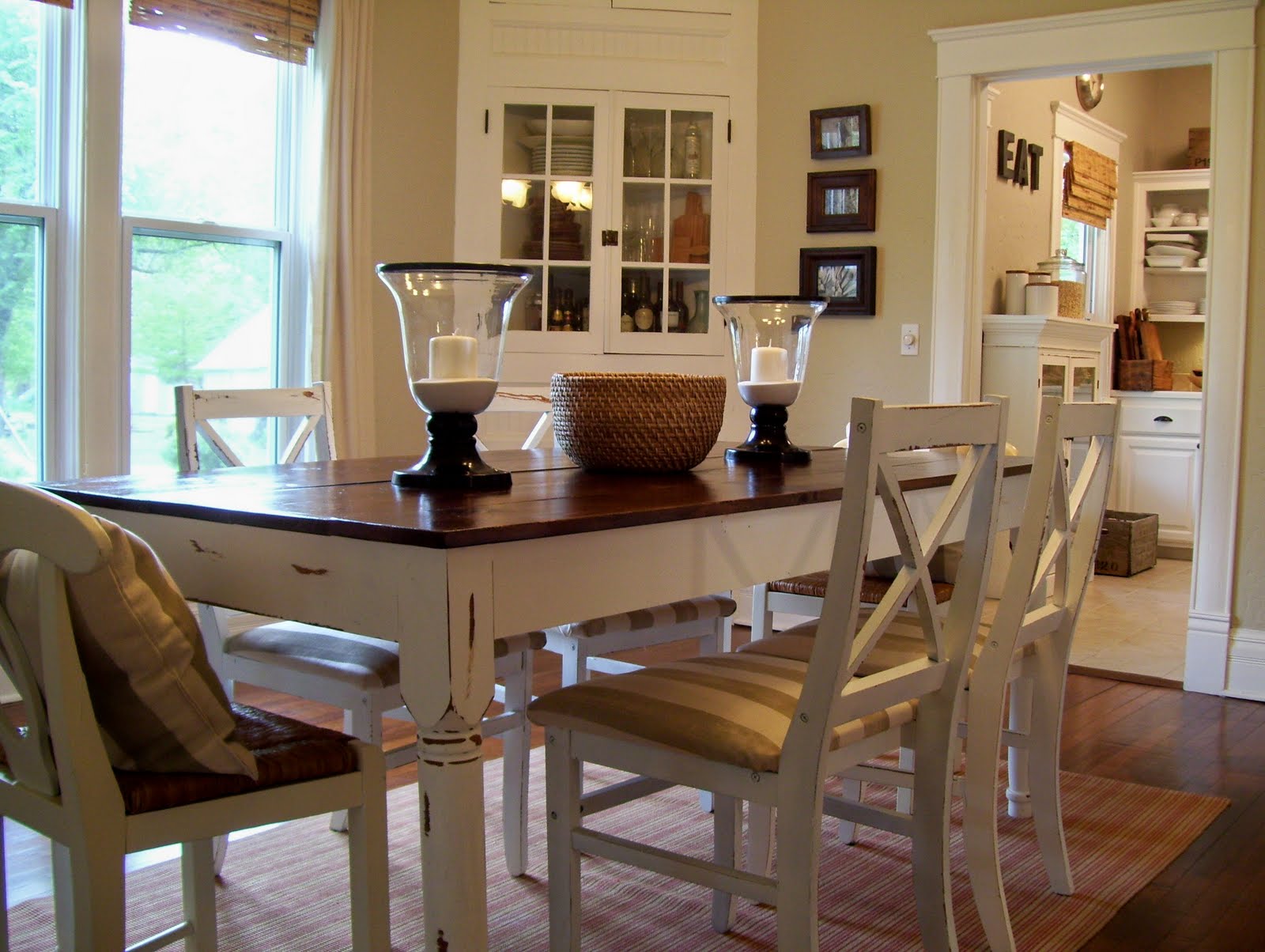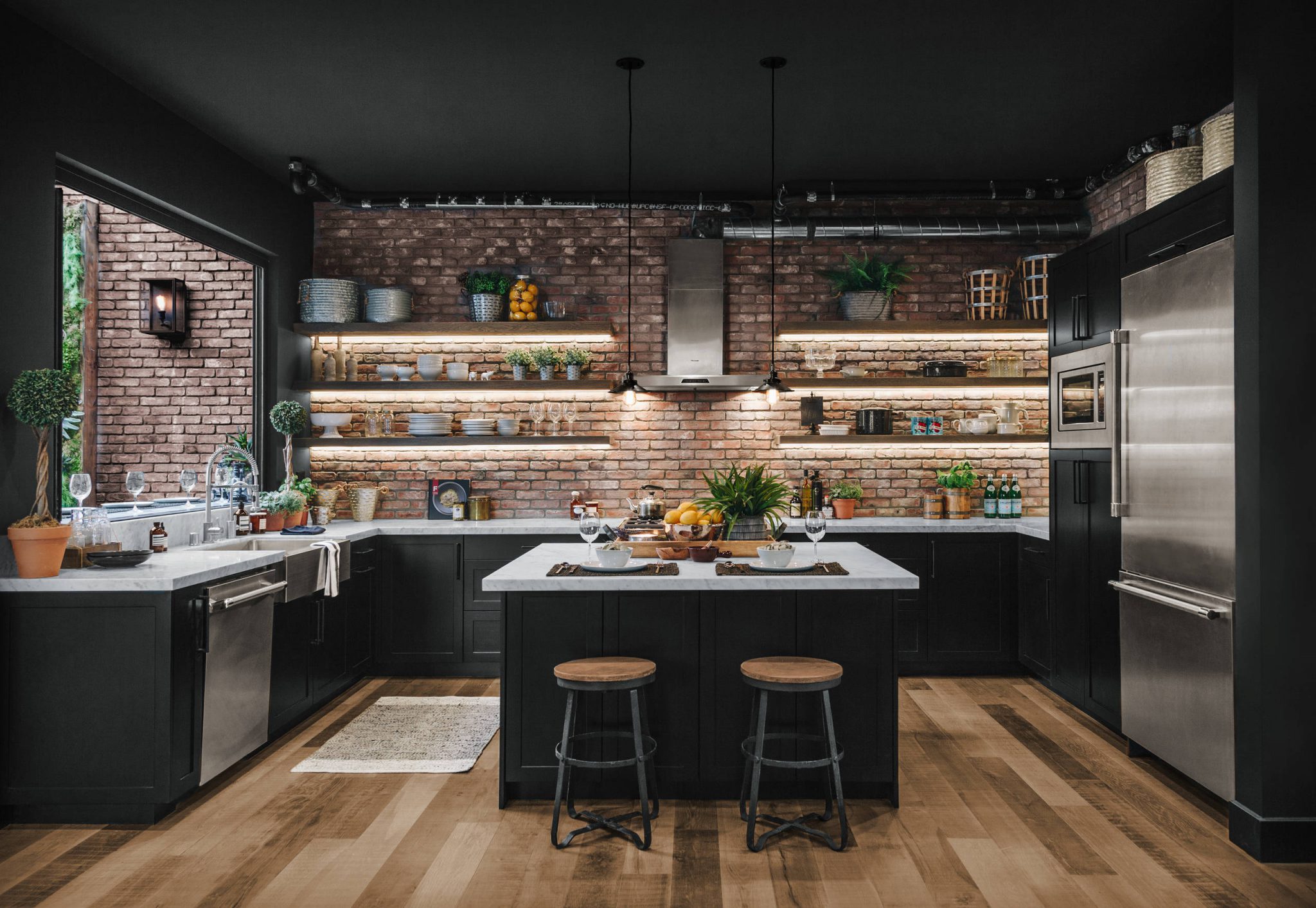Modern senior house designs are perfect for the retirees who are looking for a contemporary and sleek living space. The exterior design of a modern senior residence can range from minimalistic styling with smooth, clean lines to boxy shapes with multiple stories of glass walls and engaging outdoor spaces. The interior design of a modern senior home should feature minimalistic and functional furnishings with a chic and modern flair. Contemporary materials such as steel, concrete, and natural stone can be used to create the modern aesthetic. Key features of modern senior homes include open layouts, natural lighting, and multifunctional rooms.Modern Senior House Designs
The floor plans of senior homes are important to ensure the space can accommodate all needs of a senior. Senior home design floor plans should be laid out with ample space to walk with ease to each room. Additionally, consideration should be given to the lighting design of a senior home with many windows and strategically placed indoor lighting designed specifically for the elderly. The bathrooms should be wheelchair-accessible and accommodate for any kind of mobility aid that may be needed by the senior. Other important design features may include hardwood floors, folding chairs or sofas for easy storage and use, and fire and emergency exits.Senior Home Design Floor Plans
Rustic senior house designs bring together a wealth of style and architecture. These homes feature spacious interiors with open-plan living areas and warm wooden accents. The exterior design is inspired by the natural environments of the countryside and mountainous regions. Spaces typically feature timber, cedar, and stone construction and high ceilings. The colours and textures used in rustic home designs provide comfort and visual appeal that make it attractive and inviting. Key features in rustic senior homes include large fireplaces, flagstone hearths, exposed brick and stonework, stained and textured interiors, and hand crafts antique and rustic furnishings.Rustic Senior House Designs
Contemporary senior house designs are created with the retiring age in mind. Styles either draw from classic architecture with simple yet sophisticated lines, or feature a bolder and edgier contemporary aesthetic. The contemporary style of senior house design usually works in a minimalist or modernist theme that emphasises the function of the space rather than the form. It also makes uses of natural materials such as hardwood floors and stone and glass surfaces. Key features of contemporary senior houses include open and bright spaces, sliding glass doors, views of outdoor areas, and flat roofing.Contemporary Senior House Designs
Small senior house designs are perfect for seniors looking to downsize into a space that is comfortable and comfortable. Small houses are ideal for people who don't need an expansive space, but still want enough room for daily activities. Small senior house designs usually feature a simple and efficient floor plan with a single bedroom, bathroom, and living area. Other features can include a smaller kitchenette, a limited number of windows, and a patio or balcony. In addition, there can be added options for storage space, skylights, customisable cabinets, walk-in closets, and energy-efficiency appliances.Small Senior House Designs
Affordable senior house designs are those that can be tailored to fit any budget. These designs are perfect for those on a limited budget and people who are on a fixed income. Affordable senior house designs can be bought pre-fabricated or custom built using a variety of inexpensive materials. An affordable senior house design should feature simple yet stylish elements such as a wraparound porch, white siding, and a metal roof. Design-wise, the floor plan should strive for efficiency with the main focus put on functional living and entertaining areas. Other features may include energy-efficient appliances, reduced water usage, and smart materials and construction.Affordable Senior House Designs
Senior tiny house designs provide a perfect solution for retirees who want to downsize into a space that is compact yet functional. Senior tiny house designs are usually under 200 sq. ft. and feature a high-efficiency floor plan that maximises the space without sacrificing comfort. Senior tiny houses can be pre-fabricated or custom built with materials such as reclaimed wood and steel for a low-cost, eco-friendly option. Senior tiny house designs should feature a full-size bed, comfortable seating, a kitchenette, and plenty of storage space. Some amenity features to consider include windows for natural lighting, a bathroom, and plenty of electrical outlets.Senior Tiny House Designs
Energy-efficient senior house designs are important for retirees as they look to reduce their energy costs while still living comfortable and safely. Design elements should include low-energy windows, efficient HVAC systems, and energy-saving appliances. Energy-efficient senior houses should also feature reflective and low-maintenance roofs that are effective at keeping the home cool. Renewable energy sources can be incorporated into the design such as solar panels and wind turbines. Other design elements should include solar water heating systems, low VOC paints, motion-sensitive lighting, and water conservation features.Energy-Efficient Senior House Designs
Sustainable senior house designs are those that incorporate environmentally-friendly features such as natural materials, renewable energy sources, and eco-friendly insulation. Designs should strive for a minimal impact on the environment while still providing an inviting and comfortable living space. Sustainable senior houses can be custom built or pre-fabricated using materials such as bamboo, recycled lumber, and renewable insulation. Design features may include additional living spaces such as greenhouses, sunrooms, and outdoor patios. Other features may include energy-efficient appliances, water-conserving fixtures, permeable pavement, and non-toxic paints.Sustainable Senior House Designs
Senior townhouse designs offer the perfect blend of comfort, efficiency, and affordability. Senior townhouses are typically smaller and require less energy to maintain than a single-family home. Townhouse designs should also feature narrower hallways and tighter stairwells for easy navigation. Senior townhouses can be open-concept or layout with plenty of natural light and accent features such as large windows, fireplaces, patios, or balconies. Design elements should also include low-maintenance materials such as brick, composite materials, and treated wood planks for a low-maintenance exterior.Senior Townhouse Designs
Luxury senior house designs are designed for the retirees who want to enjoy luxury living during their golden years. Luxury senior homes are usually more extravagant and feature high-end materials and modern appliances. Luxury house designs include larger living spaces with open-concept layouts to take advantage of natural lighting and outdoor views. Design features may include high-end Italian fixtures, elegant woodwork, hand-finished furniture, and state-of-the-art multimedia systems. Additional amenities to consider include hot tubs, entertainment rooms, outdoor living spaces, and chef-friendly kitchens.Luxury Senior House Designs
Home Design Options for Senior Citizens

Contrary to popular belief, seniors don’t have to sacrifice style for comfort and convenience. Retirement homes can include stylish and approachable designs that match the needs of aging adults. Moreover, important safety features such as stair railings, grab bars, and low thresholds can be seamlessly incorporated for those individuals with balance or mobility challenges.
Hire Professional Designers

Finding the right house design for a senior citizen can be a daunting task. It can be made effortless with the help of a professional interior designer who specializes in senior friendly designs. Some of the most important criteria of senior house design are thoughtfulness and comfort. For example, implementing wider pass-throughs, doors, and hallways; utilizing clog-free appliance designs; installing level flooring throughout the home; and having accessible showers and bathroom finishes are all things to consider when designing a home for those later in life.
Prioritize Beauty with Function

Though safety and convenience are important, they do not mean that beauty must be sacrificed. Incorporating all these functional aspects can be a challenge, but a trained interior designer can ensure elements like textures, carpeting, and furniture pieces can strike a great balance between luxury and functionality . Making sure the lighting can be regulated is another important part of a senior friendly room design as it ensures that the home remains a bright and cheerful atmosphere throughout the day.




































































































































