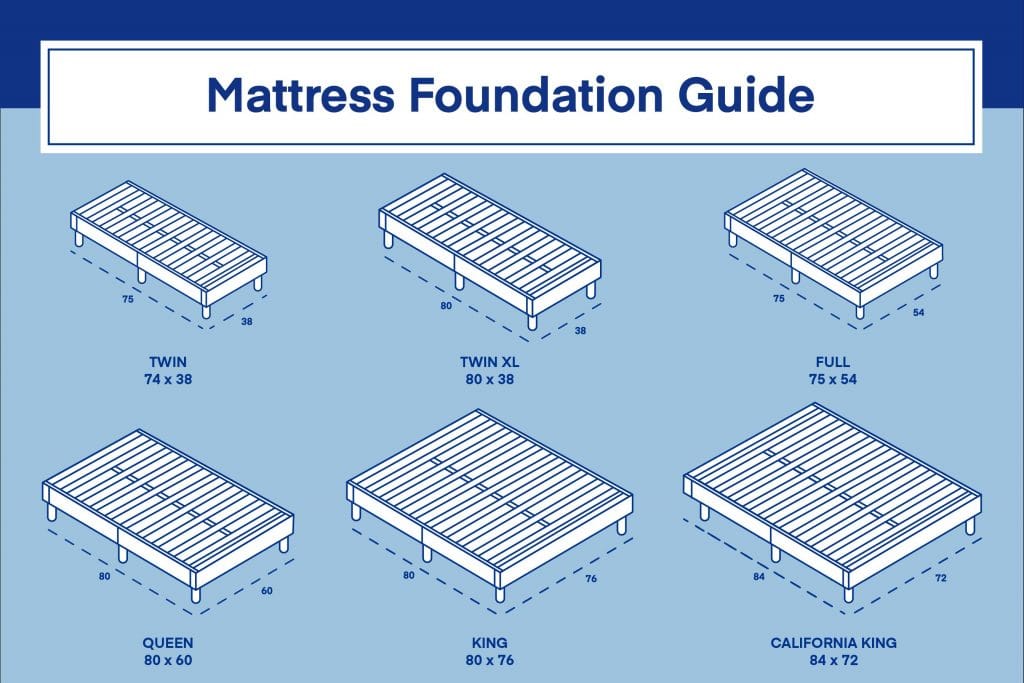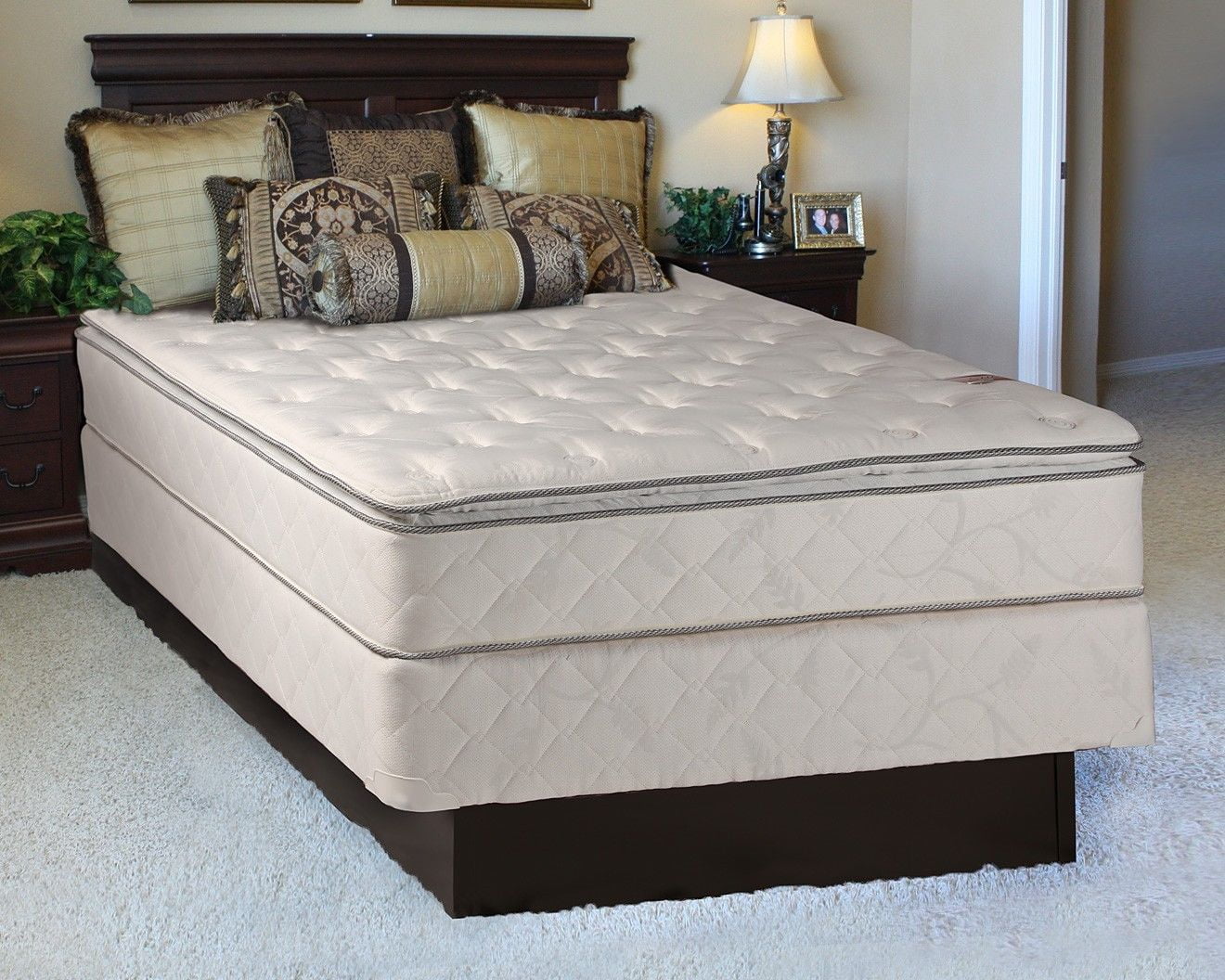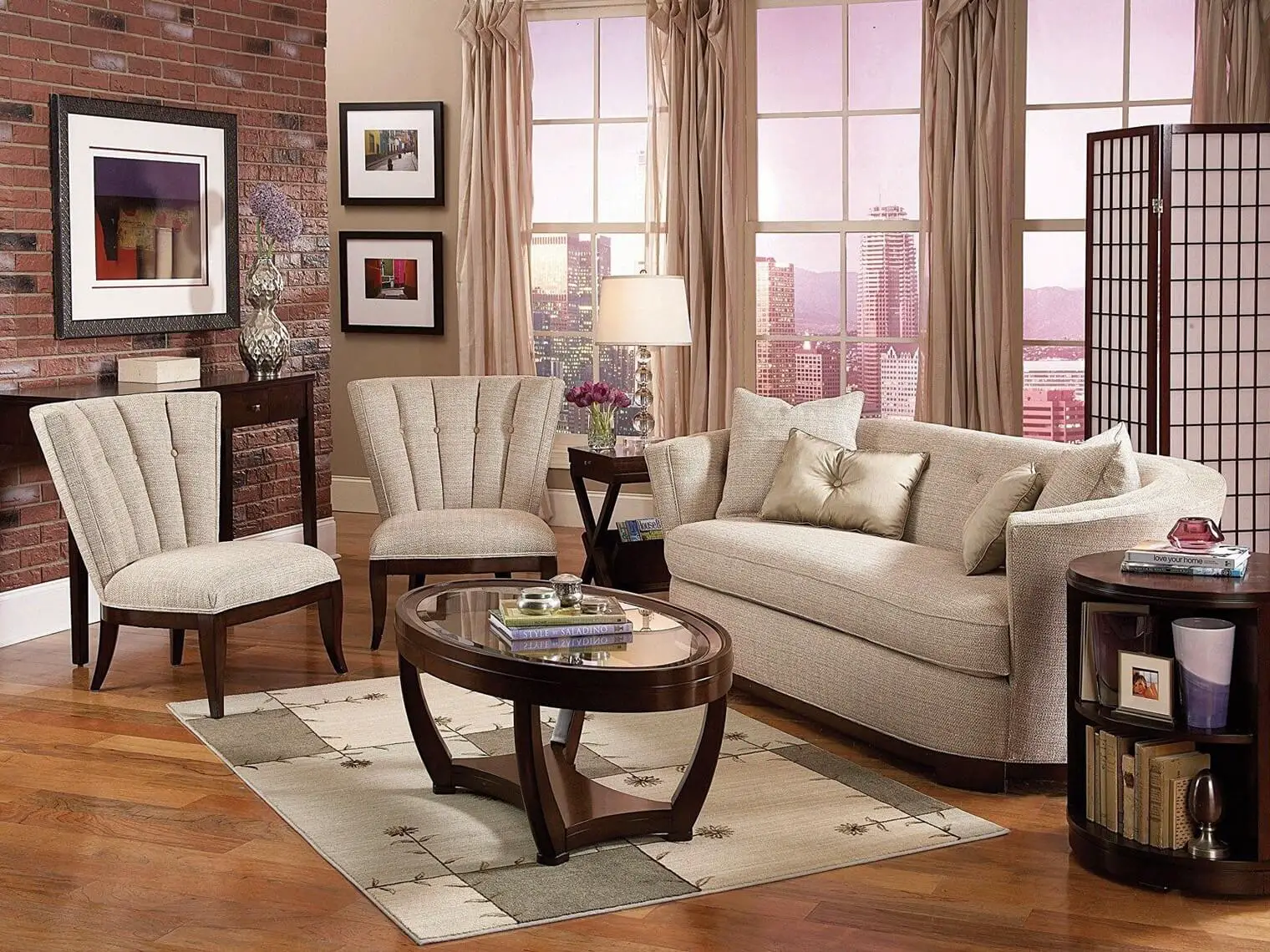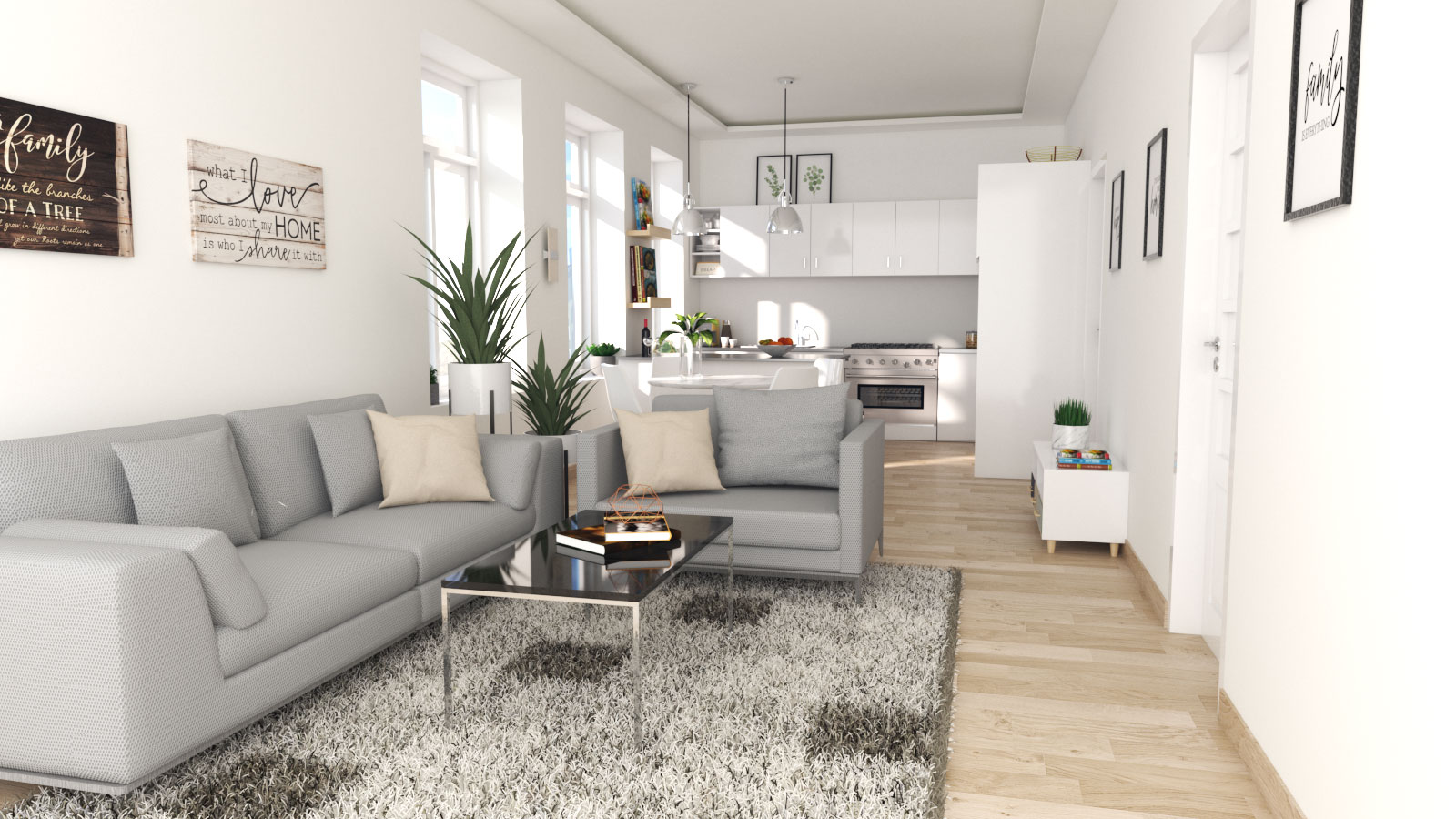The samurai house design is among the oldest traditional Japanese house styles, and is instantly recognizable due to its hipped roof - sloping from central ridgepole downwards to eaves on all sides - and its raised floors. When it comes to traditional Japanese house designs, this is a classic example. Samurai houses are typically made of natural materials, such as timber from Japanese red cedar (sugi). Roofs are typically made of thatch (iri-iri) or ceramic tile (Kawara), while tatami mats are commonly used for flooring. They often feature painted Japanese artworks, such as folding screens, and incorporate elements of garden design, such as stone lanterns and stepping stones.Traditional Samurai House Designs
Traditional Japanese house designs are perfectly suited to the country's unique climate. These houses often feature wood and paper walls, which provide welcome insulation during the cold winter months, and can be taken down during the warmer summer months. They also feature a raised floor, which helps to protect against moisture and keep the house cool. Traditional Japanese house designs feature a variety of different room designs, from the large communal room – the Omoya – to private suites and children’s rooms. In many traditional Japanese houses, the garden can be considered an extension of the house, and traditional Japanese house designs often incorporate elements of garden design, such as stone lanterns and stepping stones.Traditional Japanese House Designs
The classical Japanese style house design is characterized by its tiled roof and its (wa-no-ma) main room, which is usually raised above the ground. This style of house is often built on a slope, and is perfectly suited to rural Japanese landscapes. The roofs typically have a gabled eave shape, and in modern versions are often made of tile. Classical Japanese style houses also feature a variety of other room designs, such as a study, a kitchen, and a washitsu (Japanese style room) – a room that is traditionally paneled with wood, and filled with tatami mats and low tables. The washitsu is usually separated from the other rooms by sliding paper shoji doors.Classical Japanese Style House Designs
The Nagaya house design is a traditional style of house that dates back to the Edo period (1603-1868). These houses were traditionally built in rows – or nagaya – and are often referred to as ‘row house’, or ‘long house’ designs. They typically consist of several rooms, which are separated by sliding paper doors. Nagaya houses feature a variety of different room designs, such as a Taruki room – a space used for sleeping, the Maboroshi no Yakata – an optional living room, or Washitsu – a traditional Japanese style room filled with tatami mats and low tables. In traditional nagaya house designs, the interior decor is often minimalist, with simple sliding paper doors and wooden flooring.Nagaya House Design
A Tatami room design is a traditional style of room found in many Japanese houses. It typically consists of 147cm-by-245cm tatami mats, which are covered with a reed mat and edged with a cloth border. They are often used as living rooms, and feature shoji sliding doors, as well as alcove shelves. Tatami rooms provide a warm, inviting atmosphere, and are typically decorated with traditional Japanese artworks, such as folding screens or Ikat paintings. They can also be used to add a unique touch to modern interiors, and are ideal for creating a tranquil space in which to relax.Tatami Room Design
The Japanese courtyard house design is a traditional style of house that is well-suited to the climatic conditions of Japan. This type of house typically features a central courtyard, surrounded by a large main room (the Omoya), which is separated from the courtyard by sliding paper shoji doors. The courtyard is typically lined with stone paths, and may feature a garden or a pond. The main advantage of this style of house construction is that it is designed to provide natural ventilation and insulation, making it well-suited to the country's climate. It also provides the added benefit of privacy, as the central courtyard is surrounded by a protective wall.Japanese Courtyard House Design
The tea house design is a classic example of traditional Japanese architecture. These structures are typically small and designed for the purpose of hosting tea ceremonies. This type of house is typically built around a central open-air courtyard, and features a low, sloping roof. The roof is typically curved in shape, and made from Japanese cedar (sugi) or ceramic tile. In addition to the main tea house room, these structures may also feature a smaller room for a guest or host. The walls are usually made from paper or wood, and the floors are typically covered with tatami mats. The teahouse may also feature a veranda, which is typically made of wood or bamboo.Tea House Design
The zen house design is one of the most popular traditional Japanese house styles – and for good reason. These structures are characterized by their simple, unobtrusive design, and offer a sense of peace and serenity that is hard to find anywhere else. Zen houses typically feature low roof lines and sharp angles, and are typically built from wood, paper, and stone. In traditional zen house construction, windows are usually small and located high up on the walls, allowing natural light to enter. Floors are typically made from tatami mats, and rooms often feature shoji sliding doors and alcove shelves.Zen House Design
A shoji screen design is a traditional style of screen used in many Japanese homes. These screens are made from wooden frames and covered with a special type of paper, which is designed to allow light to enter but protect the occupants from wind and rain. Shoji screens can be used for both decoration and practical purposes, as they provide an effective form of privacy. The traditional shoji screen design is a work of art in itself, with intricate patterns and sculpted Details. Modern shoji screens are usually made from wooden frames and covered with vinyl or glass, but there are still many traditional shoji screens that are made with traditional materials such as wood, paper, and bamboo.Shoji Screen Design
The Sukiya style house design is a traditional style of house that dates back to the Edo period. These structures were designed to be comfortable and rustic, and feature a low, sloping roof, and exposed wooden beams. The structure of these type of house usually consists of several interconnected wings, with a series of small rooms, separated by sliding paper screens. Sukiya houses often feature a number of special design features, such as an irimoya (high roof), a gyoen (garden courtyard), and a sukiya style wall paneling. These are all designed to provide a sense of comfort and relaxation, and many of them are still popular in modern Japanese homes.Sukiya Style House Design
The fusuma room design is a traditional style of room found in many traditional Japanese houses. Fusuma rooms are usually partitioned off from the rest of the house by sliding paper shoji doors. These rooms typically feature tatami mats for flooring, and can also feature an alcove shelf, or tokonoma. Fusuma rooms are often used as dining rooms, and may also feature a shoji screen, which can be used to divide the room further into two separate spaces. Fusuma rooms usually feature sliding wooden doors, which can be used to close off the room to make it private.Fusuma Room Design
The Definition of Samurai House Design

Samurai House Design is a traditional Japanese home, typically built for up to five generations of a family. The architecture of these houses is designed to provide flow, comfort, and efficiency with its interconnected rooms and carefully considered placement of furniture. The house is also designed to be aesthetically pleasing to eye with its beautifully carved decorations and aspects of nature surrounding it.
Significant Features of Samurai House Design

Notable characteristics of Samurai House Design include an open floor plan, shoji walls, suggesting a connection with nature , and tatamis (thin straw mats covering wooden floors). The connection with nature showcases windows, sliding doors, and gardens within the courtyards. Shoji walls are designed with wooden frames covered with a translucent paper to partition rooms while still letting in light.
History and Origin

Samurai House Design traces its roots back to the Heian period in Japan (794-1185), with its development being attributed to the rise of the Samurai class. Traditional Japanese homes were divided into two separate areas: a mizuya, a kitchen area and a butsuma, a room where family meals and private activities were conducted. The Samurai House Design became a popular trend during the Meiji Period (1868-1912). It is characterized by the open-plan style, the unique placement of furniture, and the integration of gardens and greenery in its architecture.
Conclusion

Samurai House Design is not just a beautiful sight to behold, but a recognized form of traditional Japanese architecture used in many parts of Japan. Everything from the placement of furniture to the incorporation of gardens in the house was thoughtfully placed in order to create an aesthetically pleasing space and inviting atmosphere.











































































































