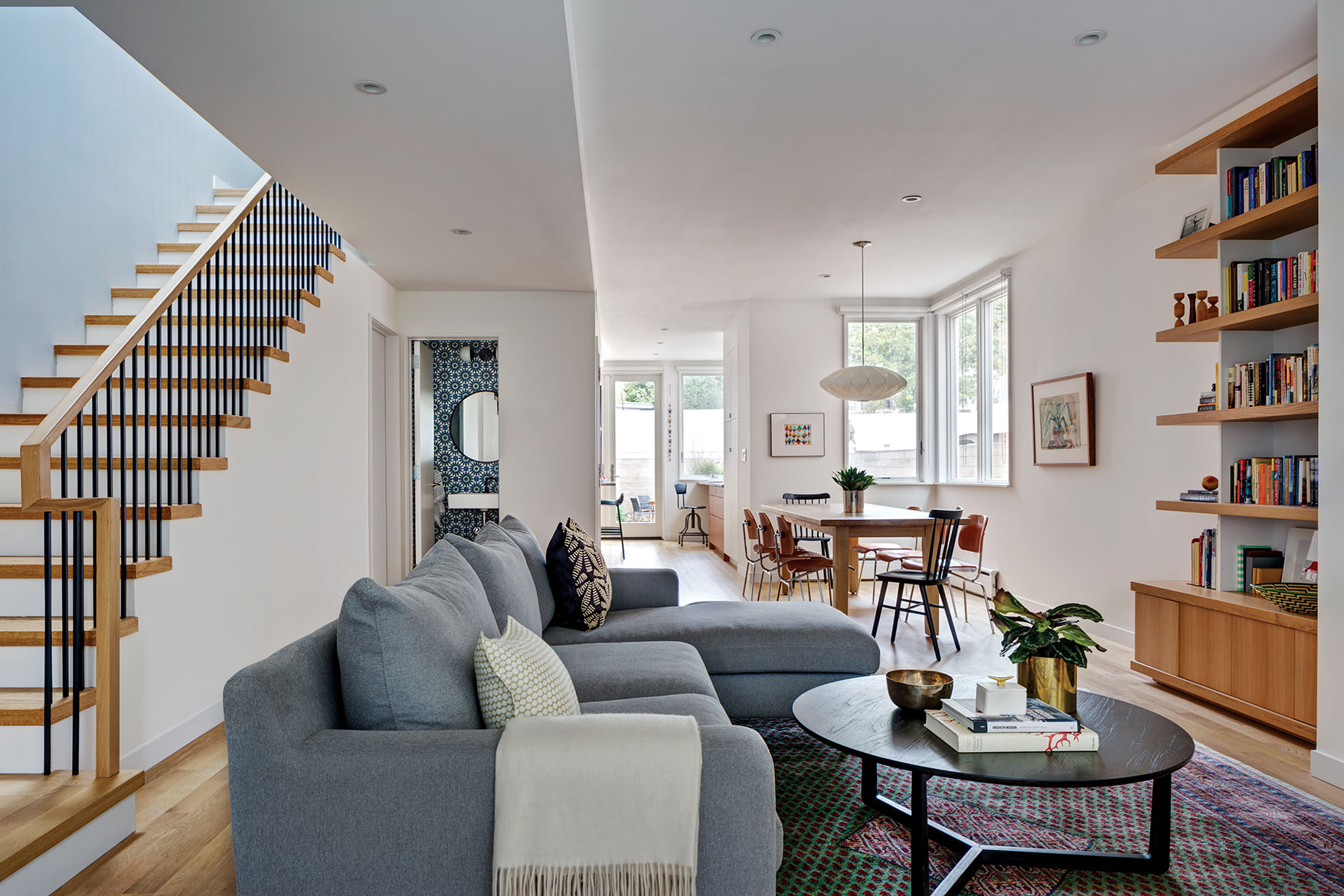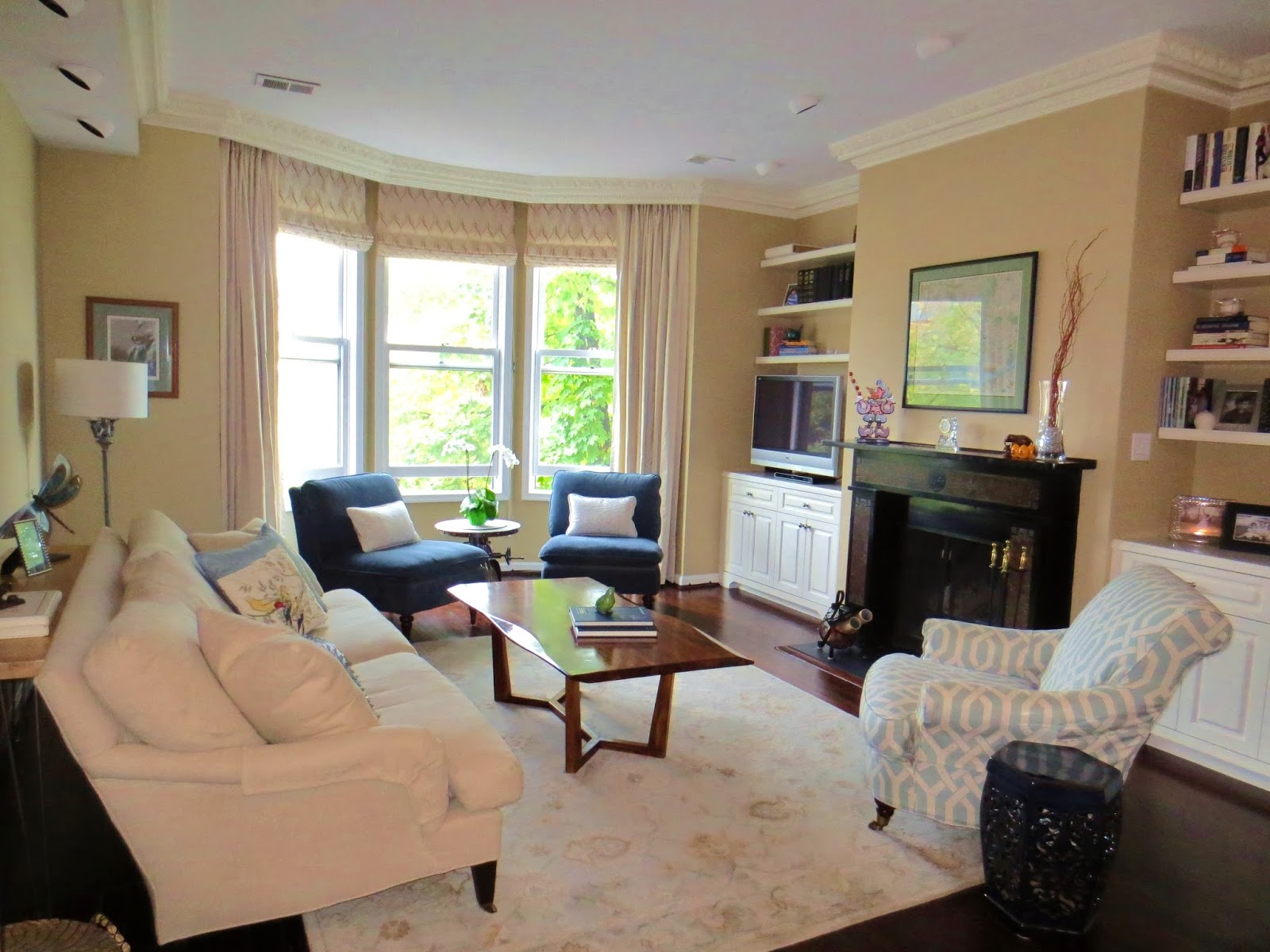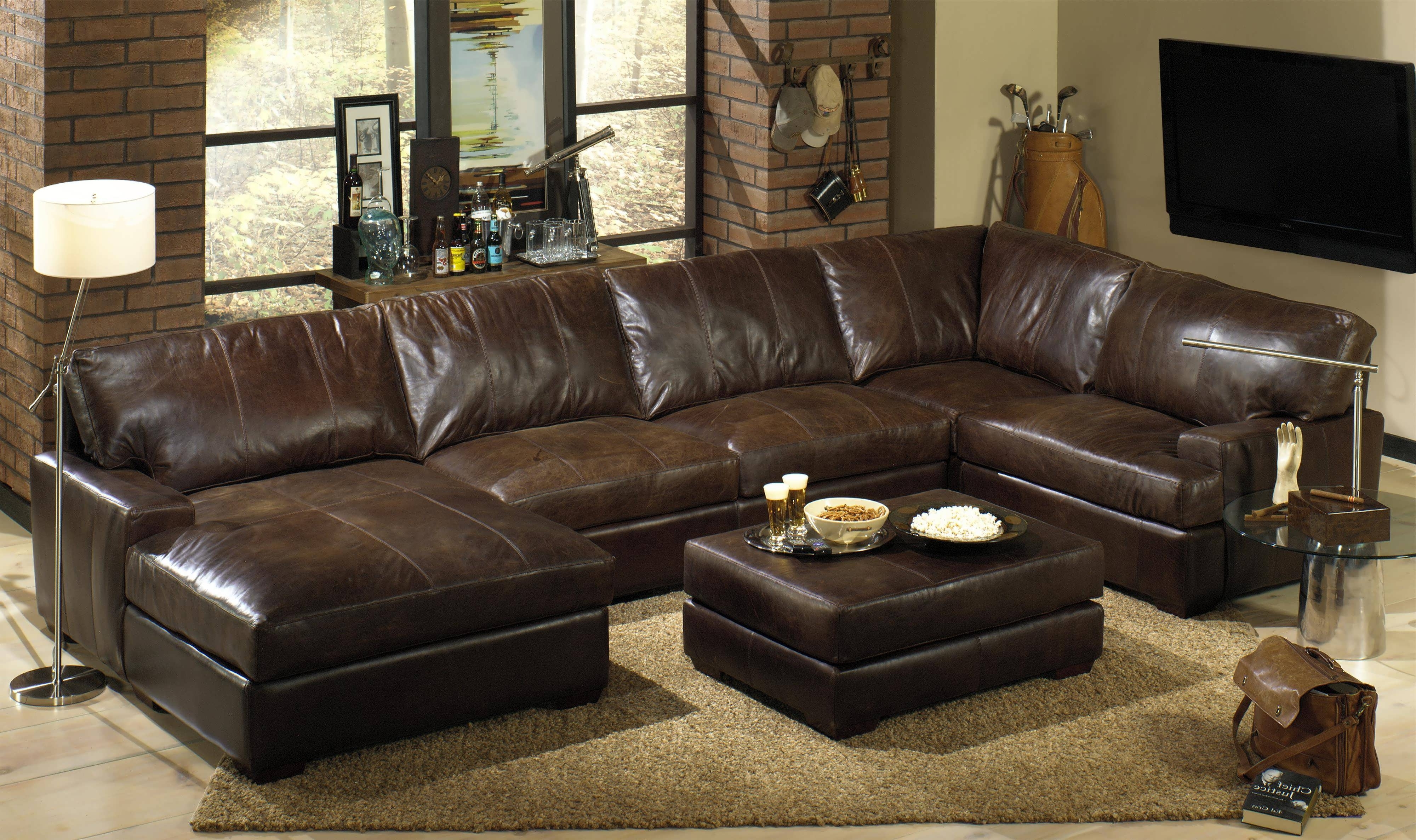Living in a row house can pose some unique challenges when it comes to designing your living room. With limited space and often awkward layouts, it can be difficult to create a functional and stylish living space. However, with some creative thinking and smart design choices, you can transform your row house living room into a welcoming and comfortable space. Here are 10 ideas for row house living room layouts that will inspire you to make the most of your space.Row house living room layout ideas
If your row house has a small living room, it's important to make the most of every inch. Start by choosing furniture that is scaled appropriately for the space, such as a slim sofa and armchairs. Consider using multifunctional furniture, like an ottoman with hidden storage, to maximize space. You can also create the illusion of more space by using light colors and incorporating mirrors into your decor.Small row house living room layout
For a sleek and contemporary look, opt for a modern row house living room layout. Choose furniture with clean lines and minimalistic designs, and stick to a neutral color palette. Incorporate bold accents, like a brightly colored rug or abstract art, to add some personality to the space. Consider using a mix of materials, such as wood, metal, and glass, to add texture and interest.Modern row house living room layout
Narrow row houses can present a challenge when it comes to designing a living room, but there are ways to make the most of the space. One option is to create a seating area that runs along one wall, using a mix of chairs and a loveseat or small sofa. This will leave the center of the room open for traffic flow. You can also use a long, narrow coffee table to add functionality without taking up too much space.Narrow row house living room layout
If your row house has an open concept layout, you have the opportunity to create a seamless flow between your living room and other areas, such as the dining room or kitchen. Use a cohesive color scheme and design style throughout the space to create a cohesive look. Consider using a large area rug to define the living room area and add some texture and warmth to the space.Open concept row house living room layout
For a classic and timeless living room, opt for a traditional row house layout. This can include a mix of antique and vintage furniture, rich colors, and elegant accents. Consider incorporating built-in bookshelves or a fireplace to add some architectural interest. You can also use traditional patterns, such as floral or damask, in your decor to add some visual interest.Traditional row house living room layout
In a small row house, every inch of space is valuable. That's why choosing multi-functional furniture is a smart choice. Look for pieces that serve more than one purpose, such as a storage ottoman that can also be used as extra seating, or a sofa with a pull-out bed for overnight guests. This will help you make the most of your space without sacrificing functionality.Multi-functional row house living room layout
If you're feeling adventurous, why not try a creative and unique row house living room layout? This could include using non-traditional seating options, like floor cushions or bean bag chairs, to create a cozy and casual vibe. You can also mix and match different styles and colors to create a one-of-a-kind look. Don't be afraid to think outside the box and let your creativity shine.Creative row house living room layout
For a warm and inviting living room, opt for a cozy row house layout. This could include using a plush area rug, soft throw blankets, and comfortable seating. Choose warm and inviting colors, like shades of red, orange, and yellow, to create a cozy atmosphere. You can also incorporate natural elements, like wood and plants, to add some warmth and texture to the space.Cozy row house living room layout
If you prefer a clean and clutter-free space, a minimalist row house living room layout may be the way to go. Stick to a neutral color palette and choose furniture with clean lines and simple designs. Use storage solutions, like hidden shelves or baskets, to keep clutter at bay. You can also add some pops of color with a few carefully chosen accessories.Minimalist row house living room layout
The Importance of a Well-Designed Living Room in a Row House

Creating a Welcoming Atmosphere
 The living room is often considered the heart of a home, and this is especially true in a row house where space is limited. This room serves as a gathering place for family and friends, making it essential to have a well-designed and functional layout. A row house living room should be warm, inviting, and functional, while also reflecting the personal style and taste of the homeowners. With the right design, a row house living room can become a cozy and comfortable space for relaxation and entertainment.
The living room is often considered the heart of a home, and this is especially true in a row house where space is limited. This room serves as a gathering place for family and friends, making it essential to have a well-designed and functional layout. A row house living room should be warm, inviting, and functional, while also reflecting the personal style and taste of the homeowners. With the right design, a row house living room can become a cozy and comfortable space for relaxation and entertainment.
Maximizing Limited Space
 One of the biggest challenges of living in a row house is the limited space. With the living room typically being the largest common area in a row house, it is important to make the most out of every inch of space. This is where a well-designed layout comes into play. By strategically placing furniture and utilizing clever storage solutions, a row house living room can feel spacious and open, even in a small space. This is especially important for those who live in urban areas where row houses are often found.
One of the biggest challenges of living in a row house is the limited space. With the living room typically being the largest common area in a row house, it is important to make the most out of every inch of space. This is where a well-designed layout comes into play. By strategically placing furniture and utilizing clever storage solutions, a row house living room can feel spacious and open, even in a small space. This is especially important for those who live in urban areas where row houses are often found.
Creating a Functional and Practical Layout
 In addition to maximizing space, a well-designed living room layout should also be functional and practical. This is particularly important for row house living rooms, where every square foot counts. The layout should be designed to accommodate various activities, such as lounging, watching TV, and entertaining guests. It should also provide ample seating and storage options without sacrificing style. With a well-designed layout, a row house living room can serve multiple purposes without feeling cramped or cluttered.
In conclusion,
a well-designed living room in a row house is crucial for creating a welcoming and functional space. By carefully considering the layout and utilizing clever design solutions, homeowners can make the most out of their limited space while still reflecting their personal style. With the right design, a row house living room can become a cozy and inviting retreat for both the homeowners and their guests.
In addition to maximizing space, a well-designed living room layout should also be functional and practical. This is particularly important for row house living rooms, where every square foot counts. The layout should be designed to accommodate various activities, such as lounging, watching TV, and entertaining guests. It should also provide ample seating and storage options without sacrificing style. With a well-designed layout, a row house living room can serve multiple purposes without feeling cramped or cluttered.
In conclusion,
a well-designed living room in a row house is crucial for creating a welcoming and functional space. By carefully considering the layout and utilizing clever design solutions, homeowners can make the most out of their limited space while still reflecting their personal style. With the right design, a row house living room can become a cozy and inviting retreat for both the homeowners and their guests.






























































