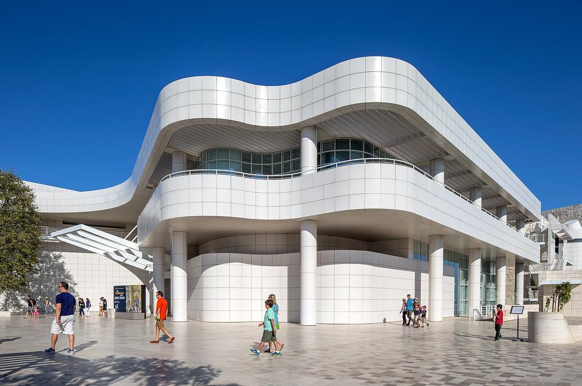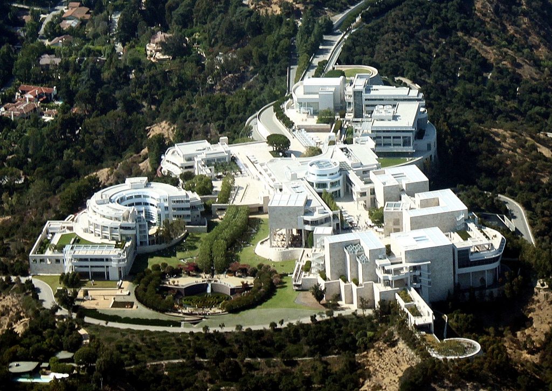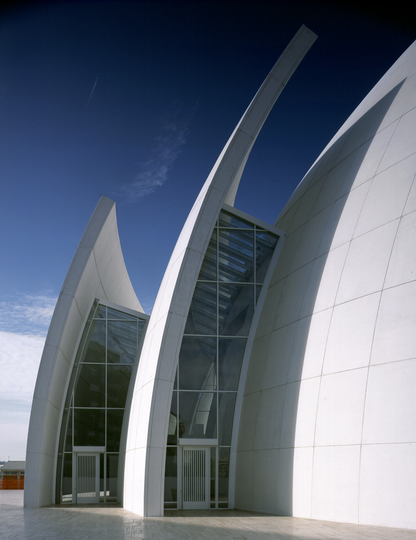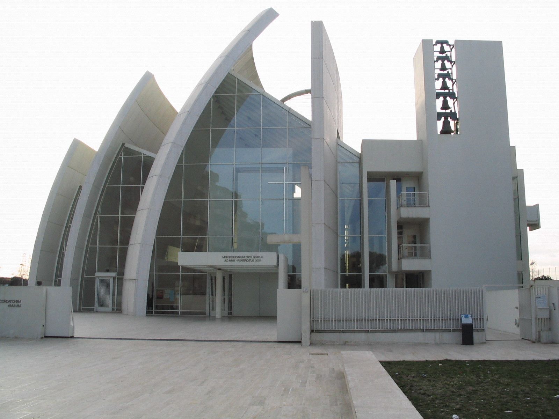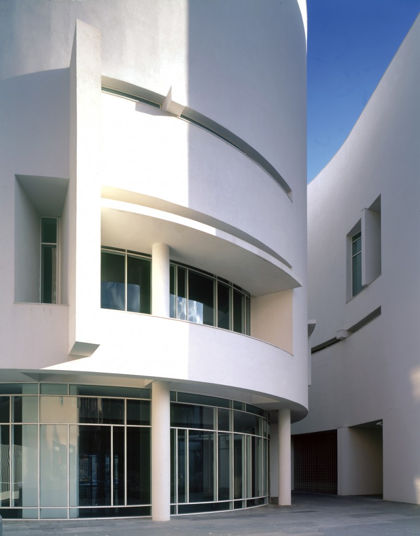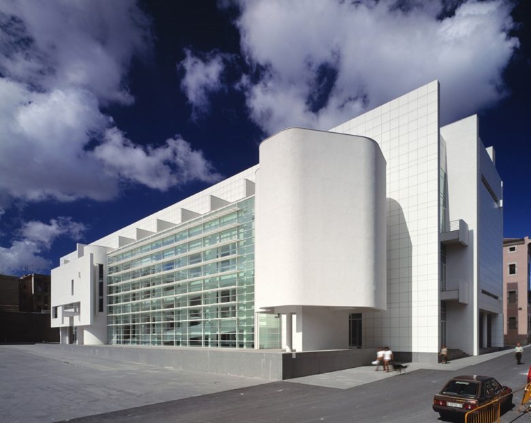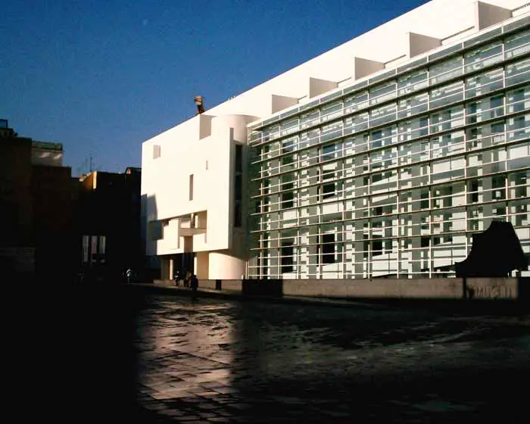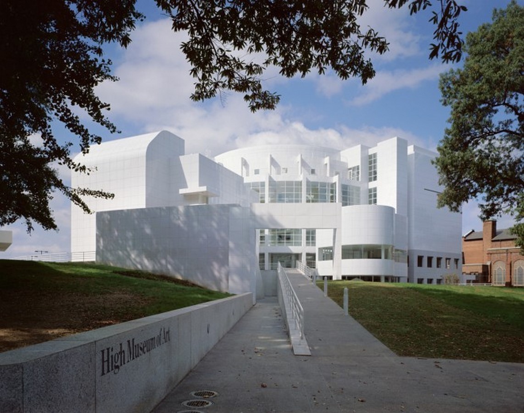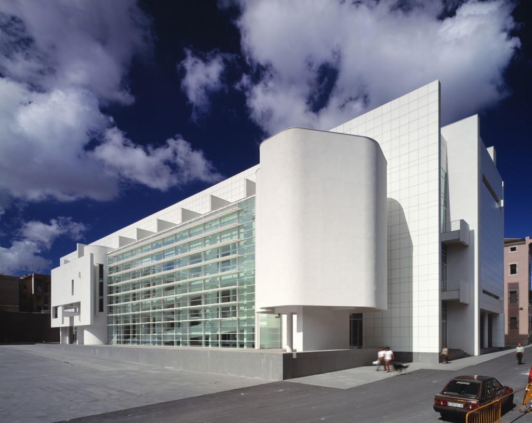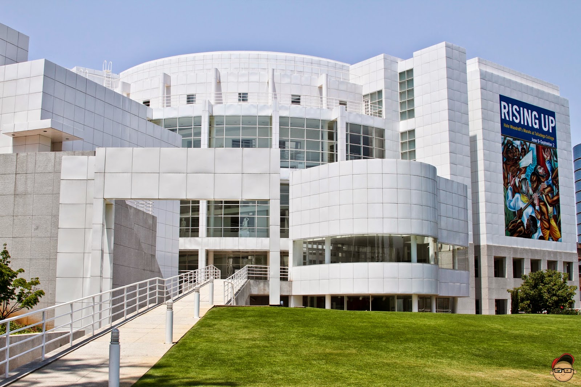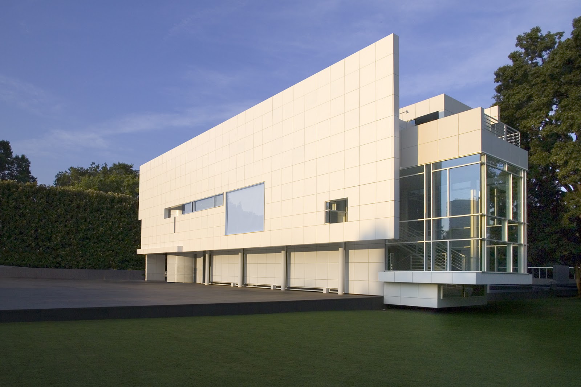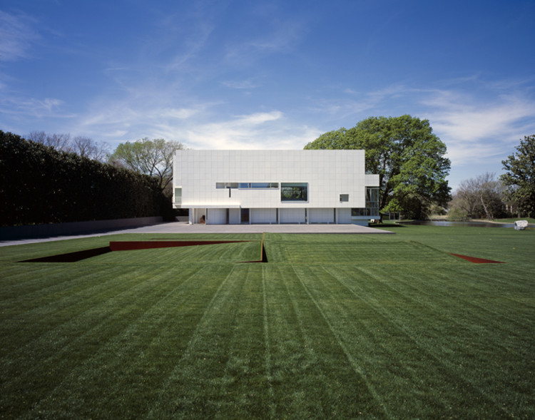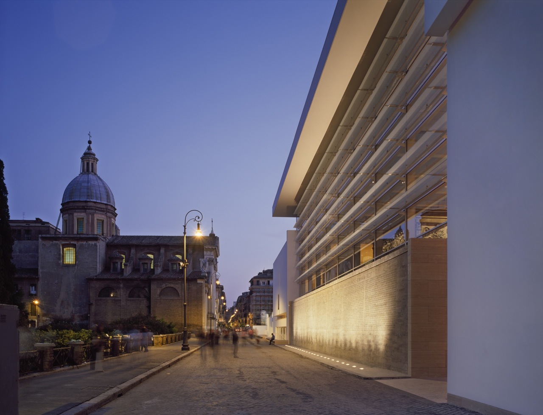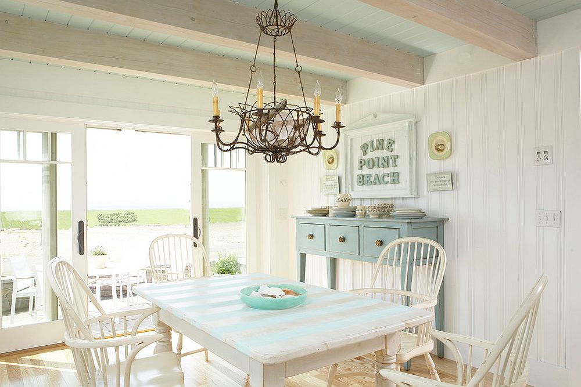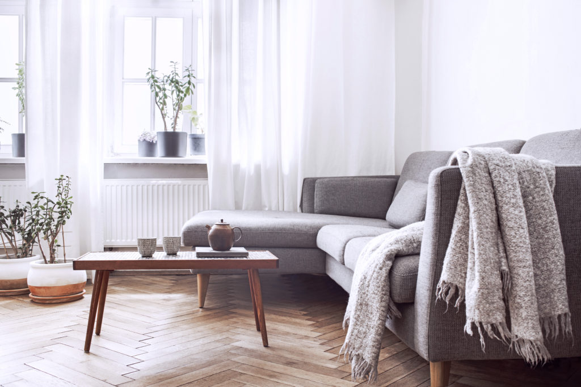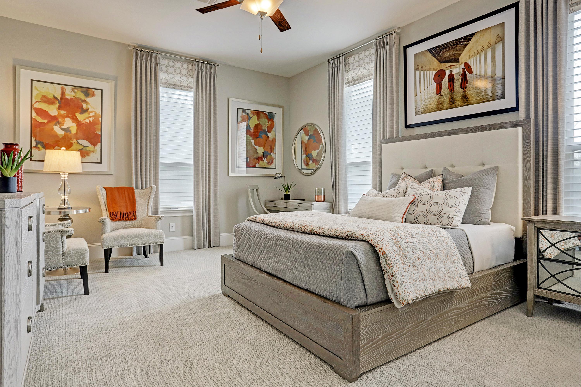Richard Meier is one of the most influential and celebrated architects of our time, known for his striking use of geometric forms and clean lines. His work has been praised for its simplicity and elegance, and nowhere is this more apparent than in his Douglas House. The Douglas House, located in Harbor Springs, Michigan, is a stunning example of Meier's signature style. Perched on a steep cliff overlooking Lake Michigan, the house is a study in contrasts - the stark white exterior stands out against the lush greenery surrounding it, while the expansive windows offer breathtaking views of the lake and the surrounding landscape. Inside, the Douglas House is a masterpiece of modern design. The open floor plan, flooded with natural light, creates a sense of spaciousness and allows for seamless flow between the living, dining, and kitchen areas. The Meier-designed furniture and fixtures add to the overall aesthetic, creating a harmonious and cohesive space. One of the most striking features of the Douglas House is the cantilevered deck that extends out over the edge of the cliff, seemingly defying gravity. This outdoor space is the perfect spot to take in the stunning views and enjoy the natural beauty of the surrounding area. Richard Meier's Douglas House is a true work of art, showcasing the architect's keen eye for detail and his ability to create a sense of harmony between the built environment and the natural landscape. It is a must-see for architecture enthusiasts and anyone who appreciates the beauty of minimalist design.Richard Meier's Douglas House
Located in Darien, Connecticut, the Smith House is another iconic creation by Richard Meier. Completed in 1967, the house is a prime example of Meier's early work and showcases his use of natural light and geometric forms. The Smith House is composed of two main sections - a rectangular living space and a cylindrical tower that houses the bedrooms. The white exterior, punctuated by large windows, reflects the surrounding landscape and creates a sense of harmony between the house and its natural surroundings. Inside, the Smith House is a study in simplicity and functionality. The open floor plan and floor-to-ceiling windows allow for ample natural light to flood the living spaces, while the minimalist furnishings and Meier-designed fixtures add to the overall aesthetic. One of the standout features of the Smith House is the spiral staircase that leads up to the bedrooms in the tower. This unique design element not only adds visual interest but also allows for a seamless flow between the different levels of the house. The Smith House is a testament to Richard Meier's ability to create timeless, elegant spaces that are in perfect harmony with their surroundings. It is a must-see for anyone interested in modern architecture and design.Richard Meier's Smith House
Located in East Hampton, New York, the Saltzman House is a prime example of Richard Meier's ability to create a sense of harmony between the built environment and the natural landscape. Completed in 1969, the house is a stunning example of modernist architecture. The exterior of the Saltzman House is a stark white, punctuated by large windows that offer breathtaking views of the surrounding landscape. The dramatic use of light and shadow, as well as the geometric forms, give the house a sense of dynamism and energy. Inside, the Saltzman House is a study in minimalist design. The open floor plan and use of natural light create a sense of spaciousness, while the Meier-designed furnishings and fixtures add to the overall aesthetic. The house also features a stunning outdoor pool, which serves as a focal point and enhances the connection between the house and its surroundings. The Saltzman House is a testament to Richard Meier's mastery of modernist architecture and his ability to create spaces that are both functional and aesthetically pleasing. It is a must-see for anyone interested in contemporary design and architecture.Richard Meier's Saltzman House
The Getty Center, located in Los Angeles, California, is one of Richard Meier's most well-known and celebrated works. Completed in 1997, the center serves as the headquarters for the J. Paul Getty Trust and is home to the Getty Museum, Getty Research Institute, and Getty Foundation. The Getty Center is a sprawling complex of buildings, all designed by Meier in his signature all-white style. The center is known for its use of natural light, with large skylights and windows allowing for ample sunlight to flood the interior spaces. The use of outdoor spaces, including gardens and terraces, further enhances the connection between the built environment and the natural landscape. Inside, the Getty Center is a treasure trove of art and artifacts, with the Getty Museum housing a vast collection of European paintings, sculptures, and decorative arts. The Getty Research Institute and Getty Foundation also offer a wealth of resources for scholars and researchers. The Getty Center is a testament to Richard Meier's ability to create spaces that are not only visually stunning but also serve a functional purpose. It is a must-visit for anyone interested in art, architecture, and design.Richard Meier's Getty Center
The Jubilee Church, also known as the Church of the Year 2000, is located in Rome, Italy, and is one of Richard Meier's most iconic works. Completed in 2003, the church is a striking example of contemporary religious architecture. The exterior of the Jubilee Church is a sculptural masterpiece, with its curved white walls and soaring bell tower. The interior is equally impressive, with natural light flooding in through the glass ceiling and creating a serene and peaceful atmosphere. One of the most unique features of the Jubilee Church is the use of different materials - concrete, glass, and steel - to create a sense of balance and harmony. This attention to detail is a hallmark of Richard Meier's work and is on full display in this stunning church. The Jubilee Church is a must-see for anyone interested in contemporary religious architecture and showcases Meier's ability to create spaces that are both functional and visually striking.Richard Meier's Jubilee Church
The Barcelona Museum of Contemporary Art, also known as the MACBA, is another one of Richard Meier's notable works. Completed in 1995, the museum is located in the heart of Barcelona and is a prime example of Meier's use of geometric forms and natural light. The exterior of the MACBA is a study in simplicity, with its stark white walls and clean lines. The interior, however, is a striking contrast - the use of natural light, glass, and steel creates a dynamic and visually stunning space for displaying contemporary art. The MACBA is not only a beautiful work of architecture but also an important cultural institution, showcasing a diverse collection of contemporary art from around the world. It is a must-visit for anyone interested in art, design, and architecture.Richard Meier's Barcelona Museum of Contemporary Art
The Atheneum, located in New Harmony, Indiana, is a unique and innovative project by Richard Meier. Completed in 1979, the building serves as a visitor center and museum for the historic town of New Harmony. The Atheneum is a prime example of Meier's use of geometric forms and natural light. The all-white exterior, punctuated by large windows, stands out against the lush green landscape, while the interior features a stunning atrium with a glass ceiling that allows for ample natural light to flood the space. The Atheneum is not only a beautiful work of architecture but also a functional space, serving as a visitor center and museum for the town of New Harmony. It is a testament to Richard Meier's ability to create spaces that are both visually striking and serve a practical purpose.Richard Meier's Atheneum
The High Museum of Art in Atlanta, Georgia, is another one of Richard Meier's notable works. Completed in 1983, the museum is known for its striking use of natural light and geometric forms. The exterior of the High Museum of Art is a study in contrast, with its stark white walls and angular forms standing out against the surrounding greenery. The interior is equally impressive, with natural light flooding in through the skylights and creating a serene and peaceful atmosphere for viewing art. The High Museum of Art is not only a beautiful work of architecture but also an important cultural institution, housing a diverse collection of art from around the world. It is a must-visit for anyone interested in art, design, and architecture.Richard Meier's High Museum of Art
The Rachofsky House, located in Dallas, Texas, is a stunning private residence designed by Richard Meier. Completed in 1996, the house is a prime example of Meier's use of natural light and geometric forms. The exterior of the Rachofsky House is a striking all-white composition, with its clean lines and geometric shapes creating a sense of harmony with the surrounding landscape. The interior is just as impressive, with natural light flooding in through the large windows and creating a warm and inviting atmosphere. The Rachofsky House is a testament to Richard Meier's ability to create spaces that are both visually striking and livable. It is a must-see for anyone interested in modern residential architecture.Richard Meier's Rachofsky House
The Ara Pacis Museum, located in Rome, Italy, is another one of Richard Meier's iconic works. Completed in 2006, the museum is dedicated to the Ara Pacis Augustae, a monument from ancient Rome. The exterior of the Ara Pacis Museum is a striking composition of glass and travertine, with the glass walls allowing for natural light to flood the interior spaces. The minimalist design allows for the Ara Pacis to take center stage, while the museum itself becomes a work of art. The Ara Pacis Museum is yet another testament to Richard Meier's ability to create spaces that are both functional and visually stunning. It is a must-see for anyone interested in ancient history and contemporary architecture.Richard Meier's Ara Pacis Museum
The Art of Minimalism in Richard Meier's Living Room Design
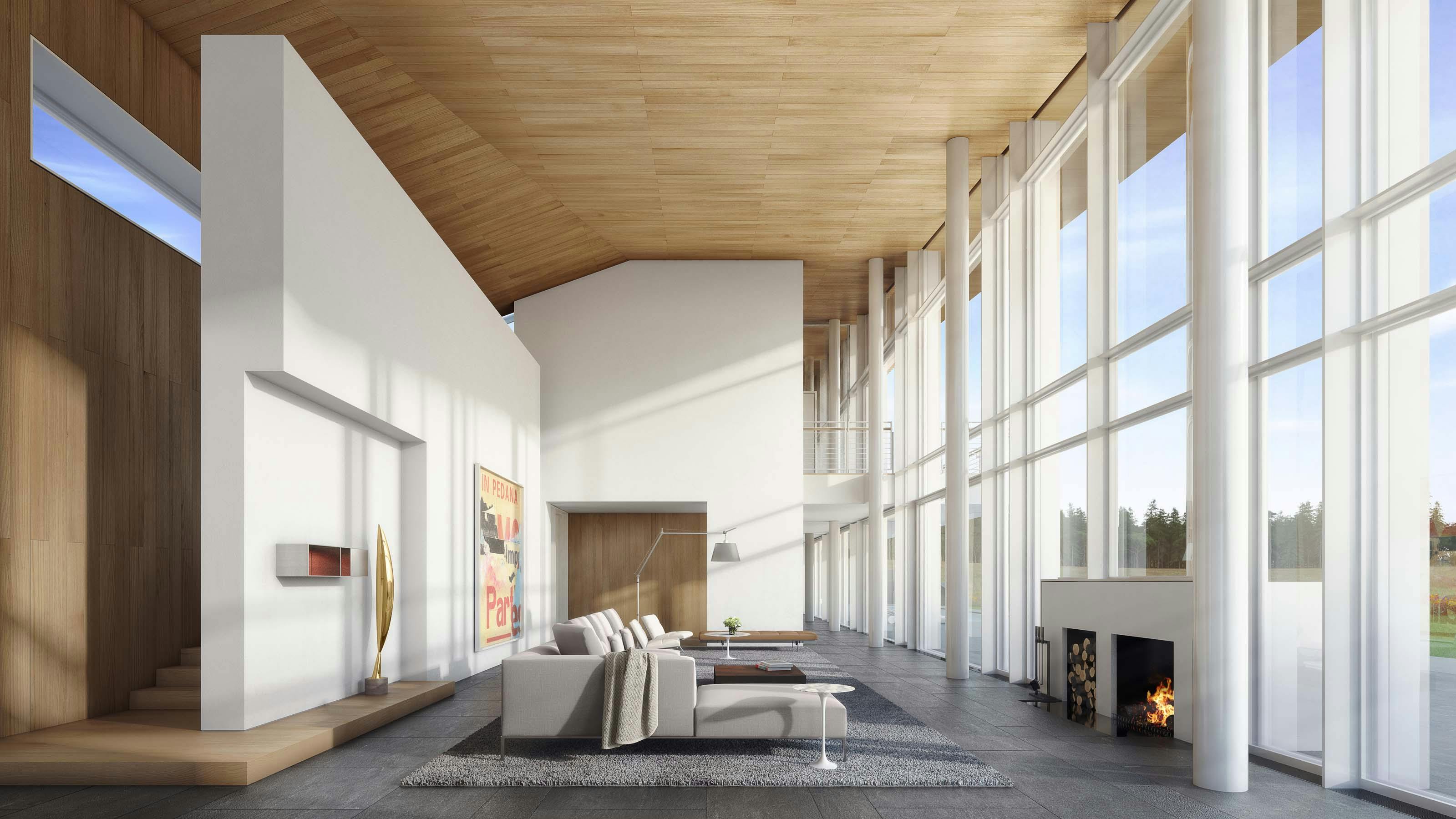
Creating a Timeless and Elegant Space
 Richard Meier is a renowned architect known for his modern and minimalist approach to design. His living room interiors are a perfect example of his signature style, with clean lines, a neutral color palette, and a focus on natural light. Meier's living rooms exude sophistication and elegance, making them a popular choice for high-end homes and luxury apartments.
Richard Meier is a renowned architect known for his modern and minimalist approach to design. His living room interiors are a perfect example of his signature style, with clean lines, a neutral color palette, and a focus on natural light. Meier's living rooms exude sophistication and elegance, making them a popular choice for high-end homes and luxury apartments.
One of the key elements of Meier's living room design is the use of minimalism . This design principle is all about simplifying and decluttering a space, creating a sense of openness and calm. Meier achieves this through the use of neutral colors such as white, beige, and gray, along with sleek and streamlined furniture. The result is a timeless and elegant space that radiates a sense of luxury and sophistication .
Meier's living rooms also incorporate large windows and open floor plans, allowing for plenty of natural light to flood the space. This not only adds to the minimalist aesthetic but also creates an inviting and airy atmosphere. The use of natural light also helps to bring the outdoors inside, blurring the boundaries between the interior and exterior spaces.
Functionality is another key aspect of Meier's living room design. The minimalist approach not only creates a visually pleasing space but also ensures that everything has a purpose and a place. Meier carefully selects each piece of furniture and decor, making sure that they serve a function while still maintaining a cohesive and elegant look.
When it comes to accessorizing , Meier follows the less is more philosophy. A few carefully chosen pieces, such as a statement artwork or a sculptural vase, can add a touch of personality and visual interest to the space without overwhelming it. This approach also allows for the living room to be easily updated and refreshed over time.
In conclusion, Richard Meier's living room interiors are a perfect blend of minimalism, luxury, functionality, and visual interest . With his keen eye for detail and his ability to create a sense of timelessness, Meier's designs will continue to inspire and influence the world of interior design for years to come.
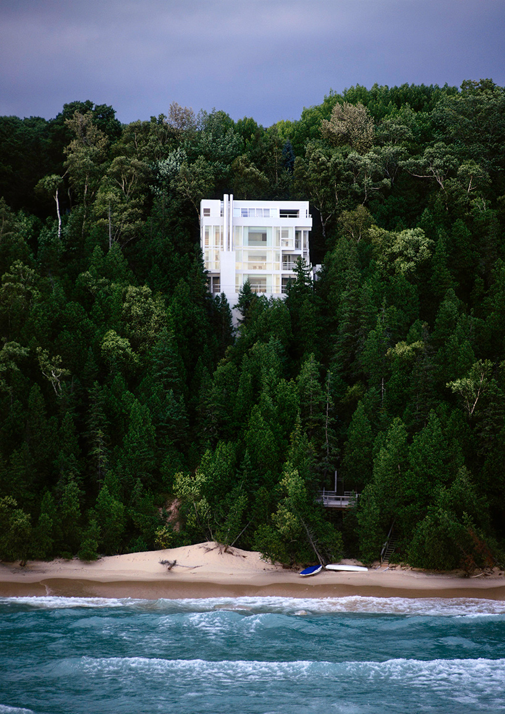







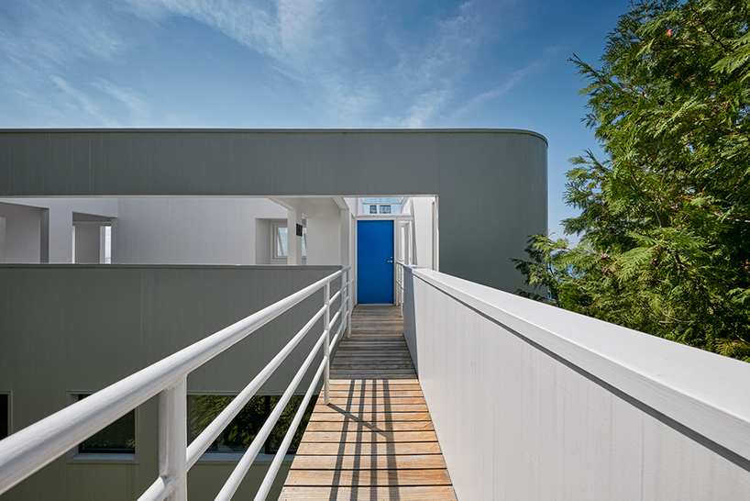

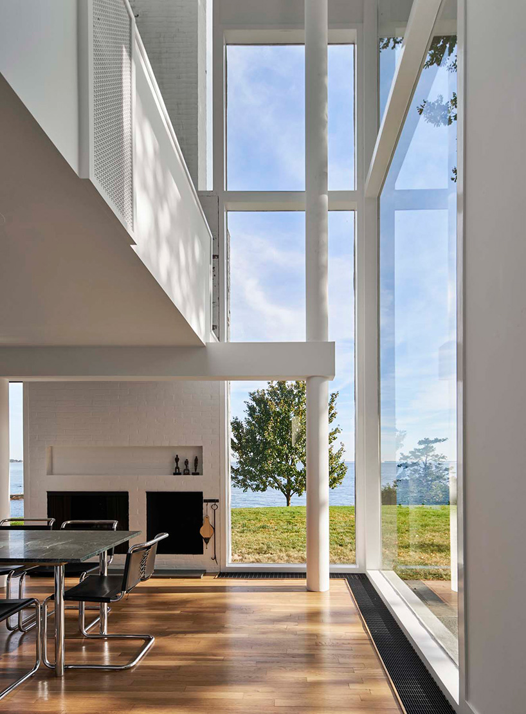
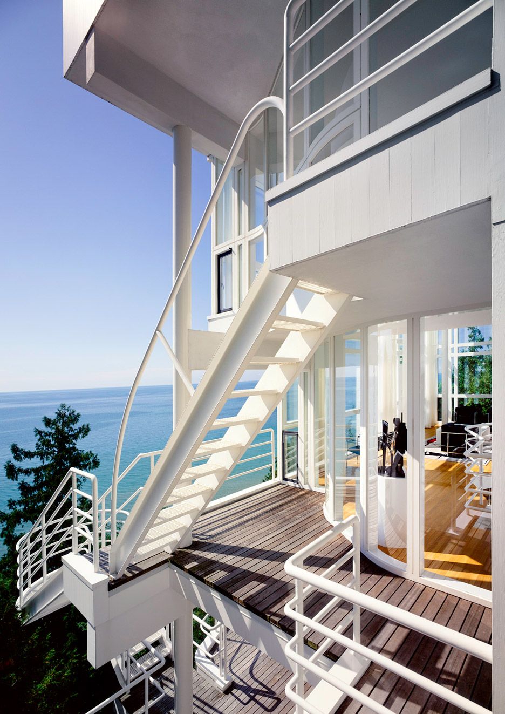
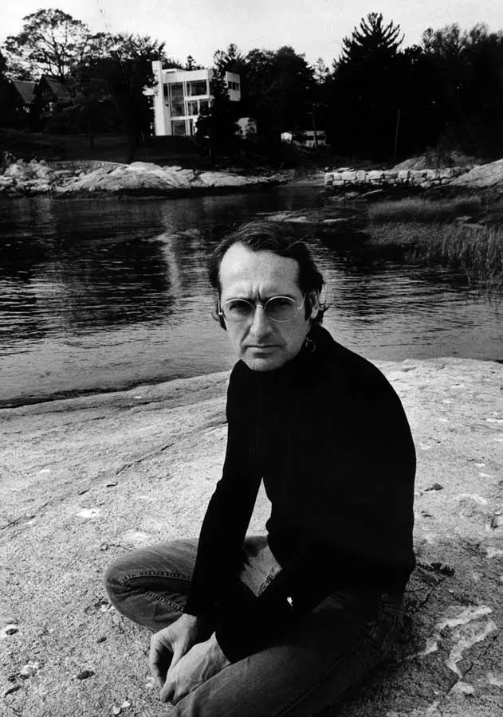

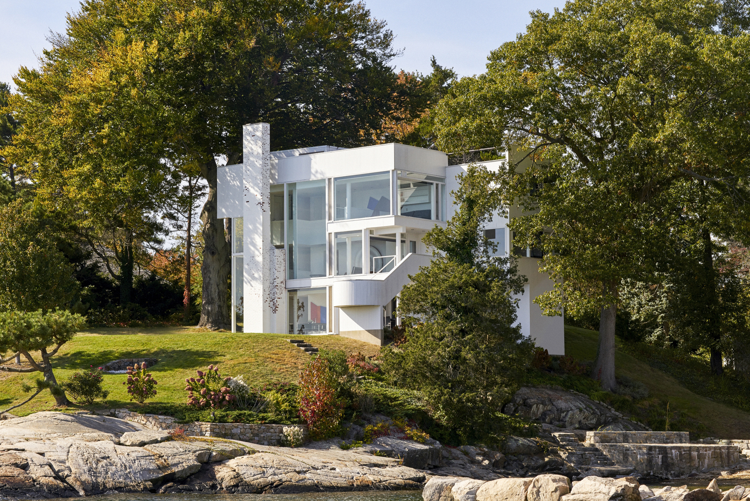

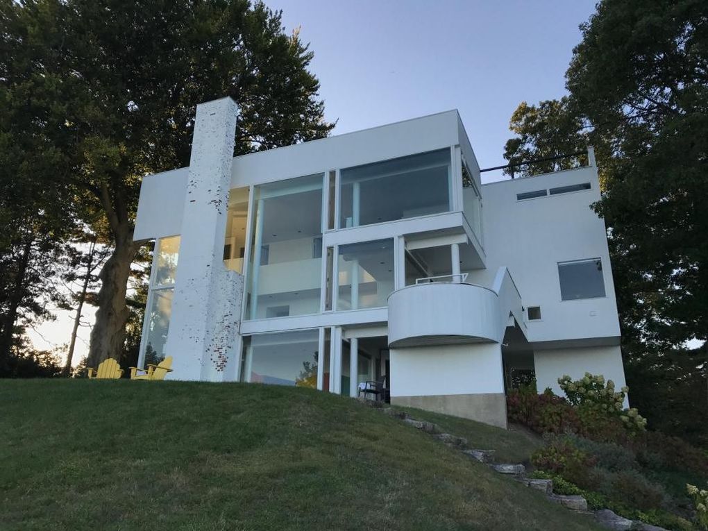

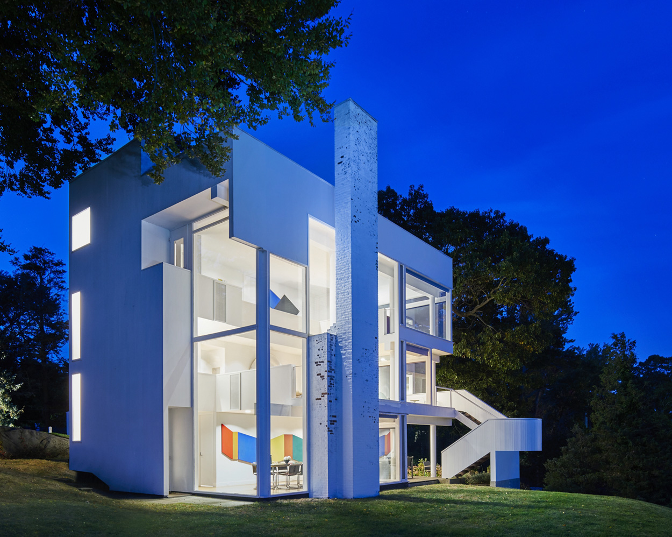
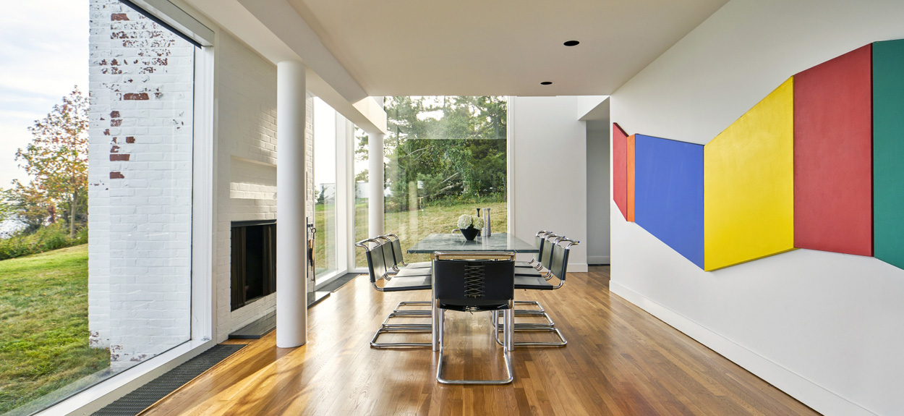

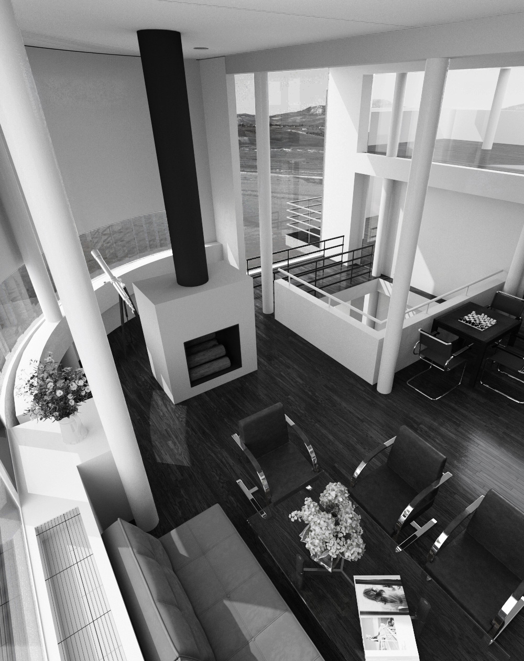

(b).jpg)
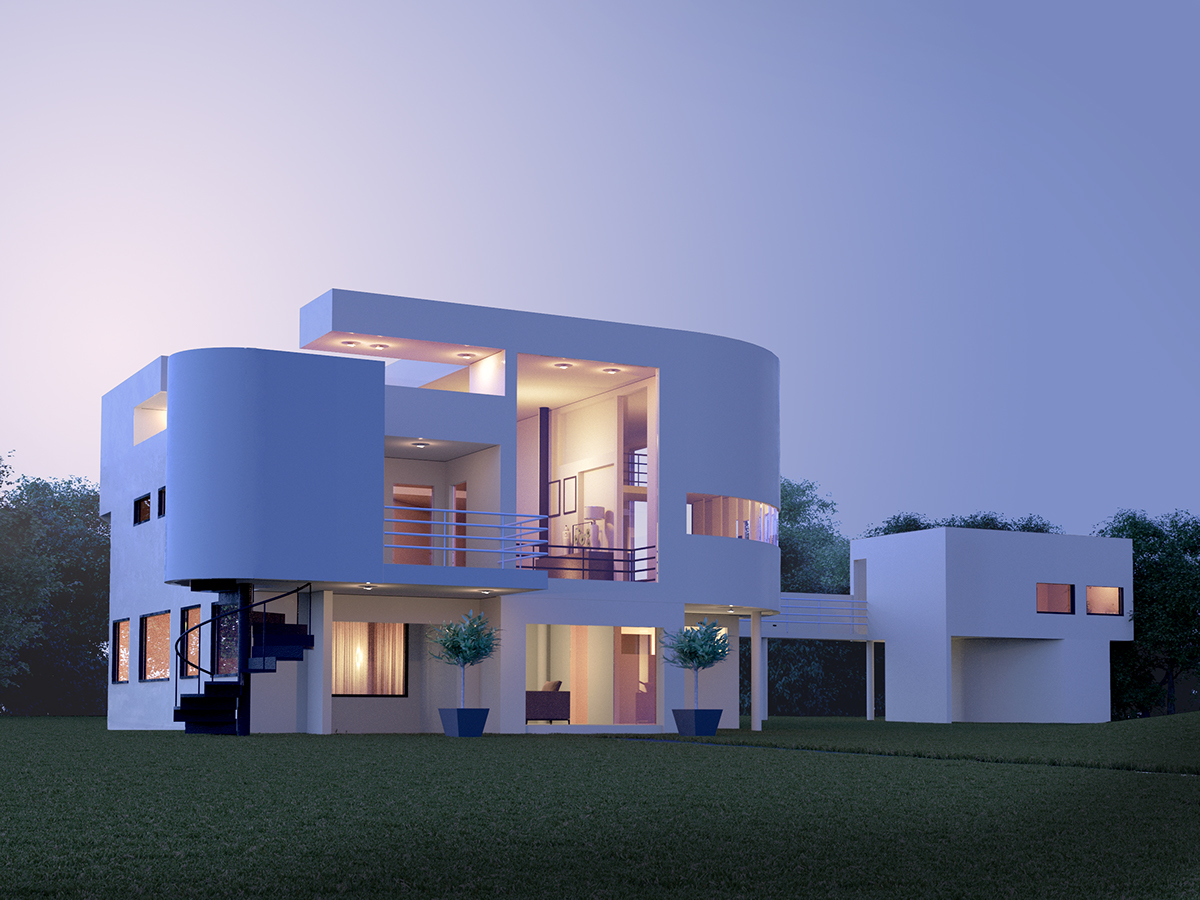
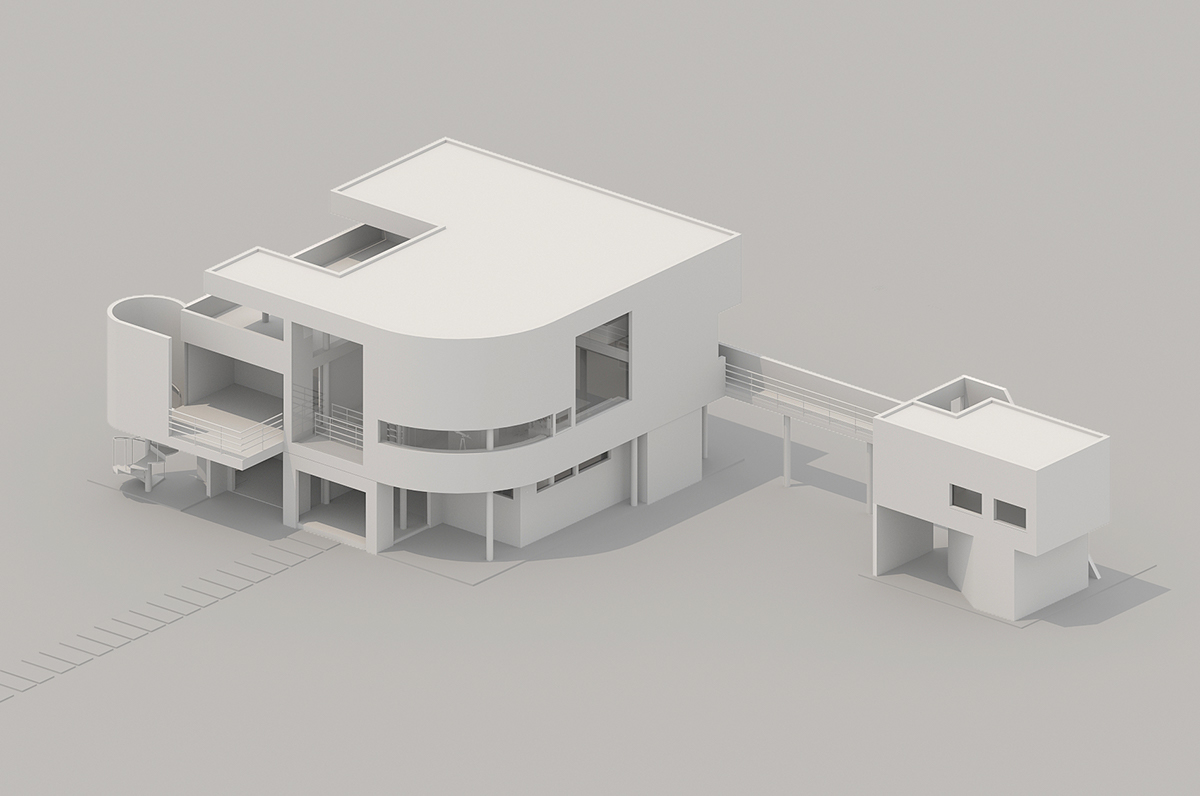




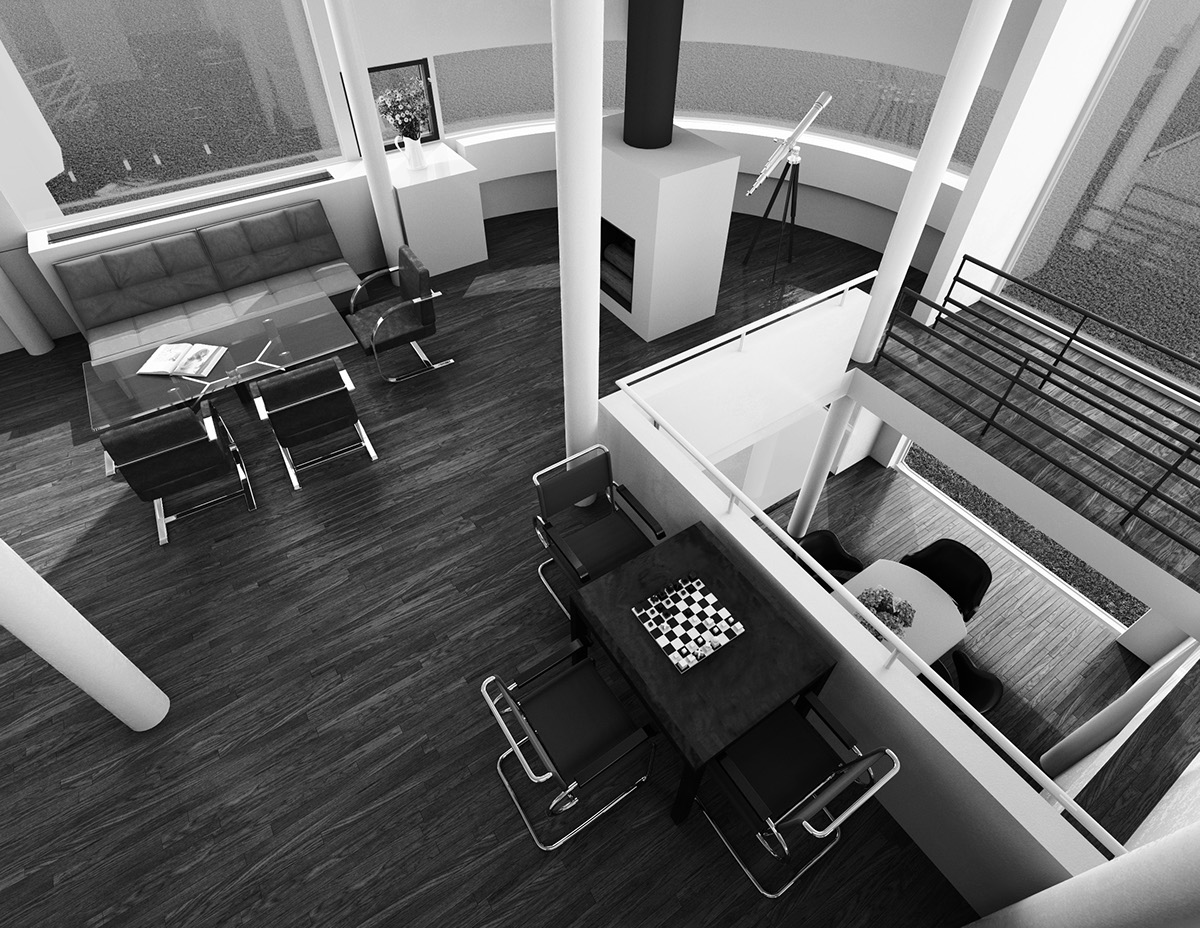



/Getty-152524697-crop-56aade5d5f9b58b7d0090919.jpg)
