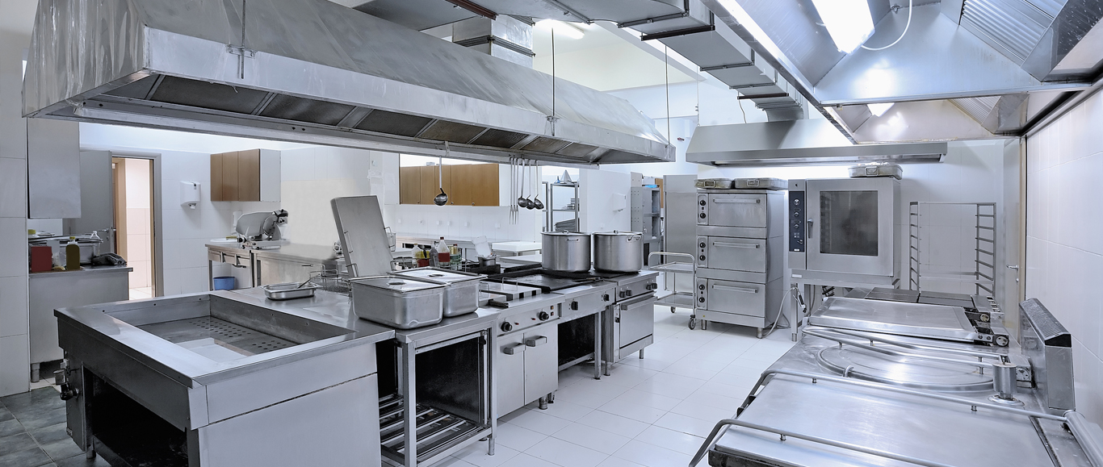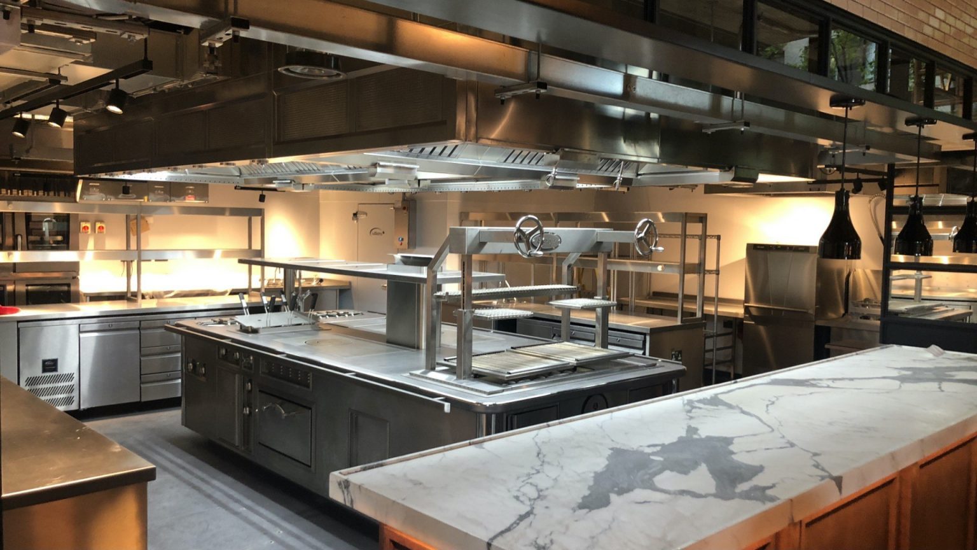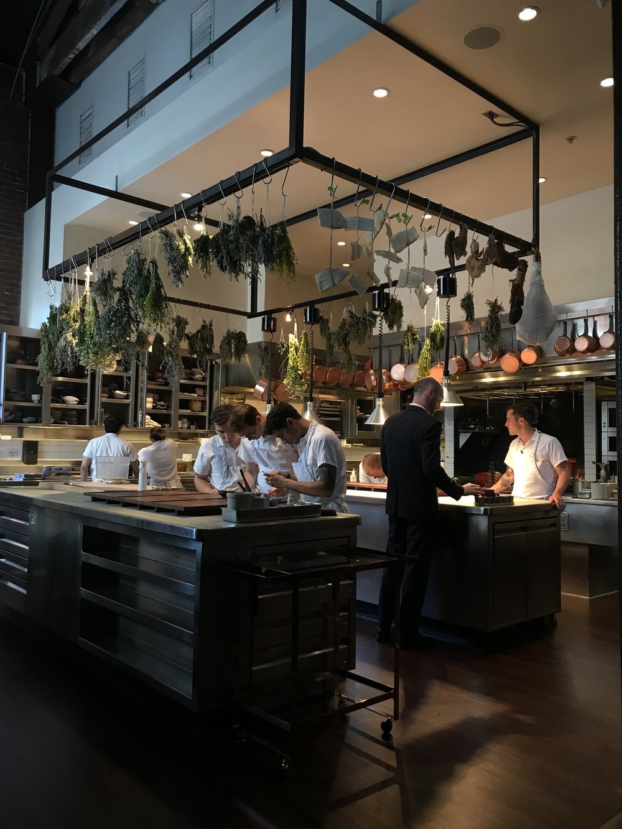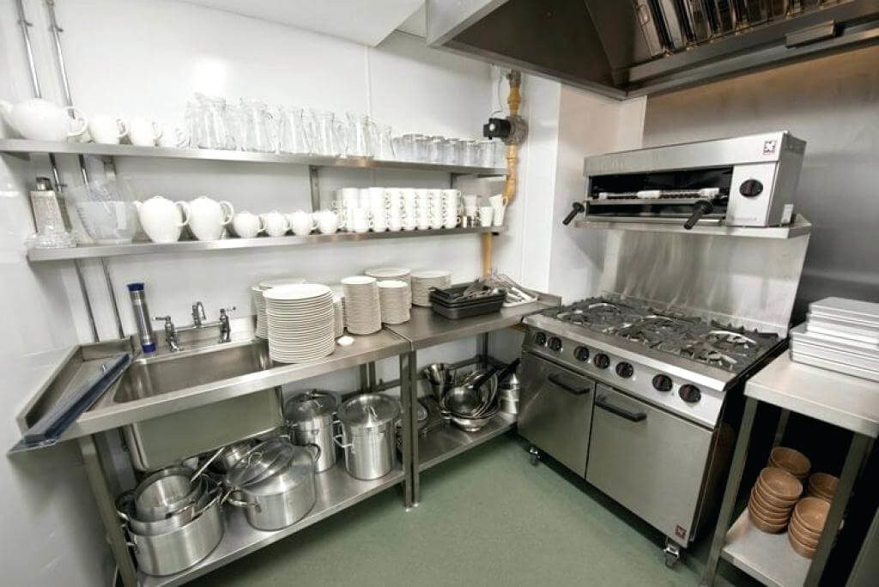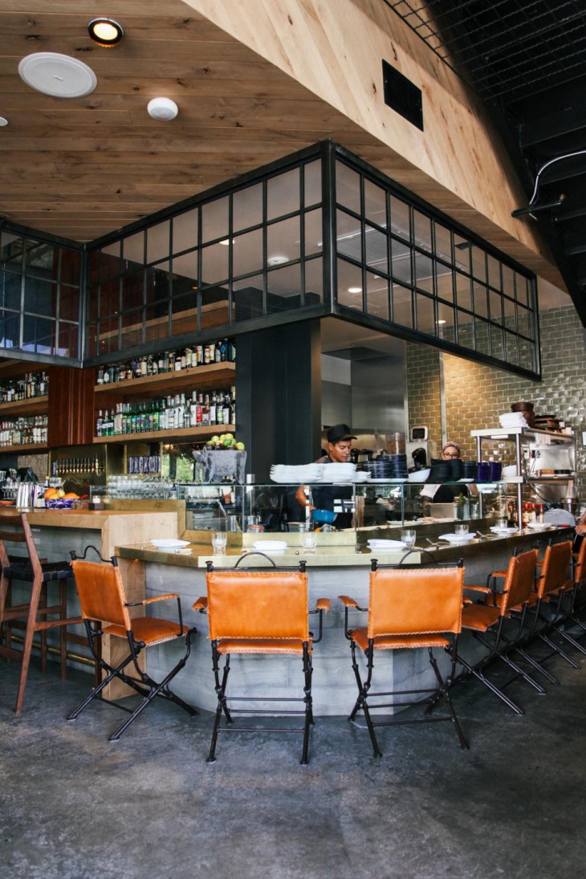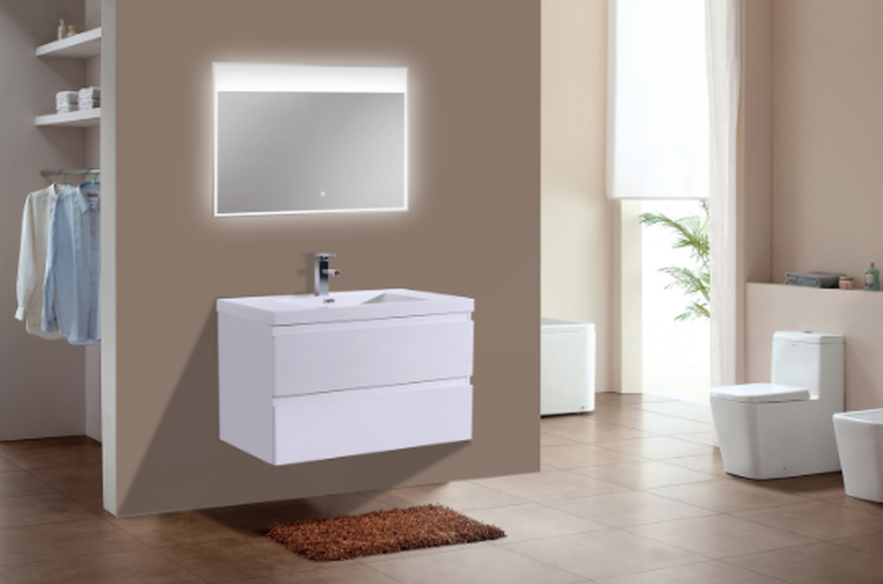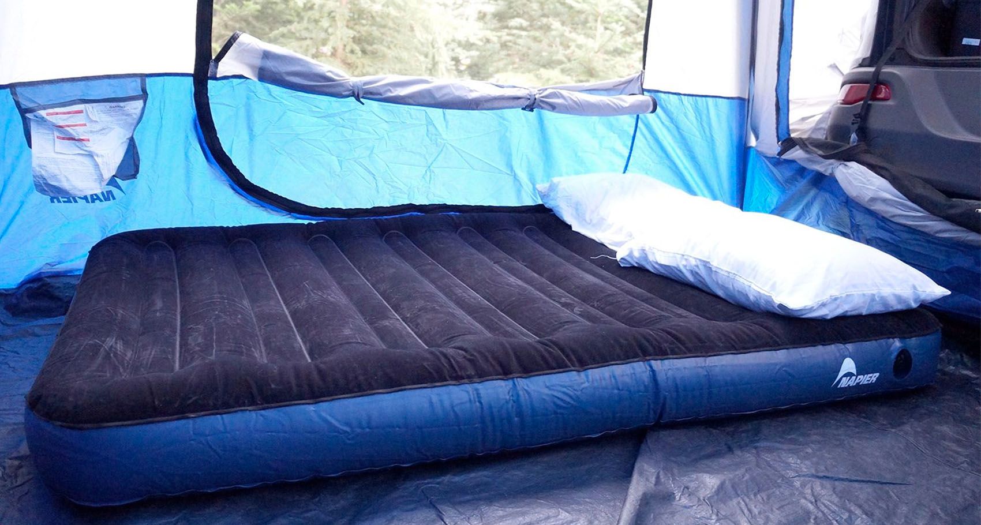When it comes to designing a restaurant kitchen, space planning and flow are crucial considerations. Every step of the cooking process, from receiving and storing ingredients to preparing and plating dishes, should flow smoothly and efficiently. This means carefully planning the layout of your kitchen to optimize space and minimize obstructions. A well-designed kitchen can improve productivity, reduce wait times, and ultimately lead to a more successful and profitable restaurant.1. Space Planning and Flow
The equipment you choose for your restaurant kitchen will have a significant impact on the efficiency and functionality of your space. It's essential to select high-quality, durable equipment that can withstand the demands of a commercial kitchen. Additionally, proper placement of equipment is crucial to ensure a smooth flow and prevent any safety hazards. Consider the size and placement of each piece of equipment carefully to maximize space and efficiency.2. Equipment Selection and Placement
Adequate ventilation is a must for any restaurant kitchen. Without proper ventilation, steam, smoke, and odors can quickly build up, creating an uncomfortable and potentially hazardous work environment. It's essential to invest in a high-quality ventilation system that can effectively remove excess heat, steam, and grease, keeping your kitchen clean and safe for your staff.3. Adequate Ventilation
In a restaurant kitchen, storage space is always at a premium. From dry goods to perishable items, you need to have a designated area for all of your ingredients. It's essential to have ample storage space that is well-organized and easily accessible to keep your kitchen running smoothly. Consider incorporating shelves, cabinets, and storage racks into your design to make the most of your space.4. Storage Solutions
The flooring in a commercial kitchen needs to be able to withstand heavy foot traffic, spills, and constant cleaning. It's crucial to choose a durable, non-slip flooring material that is easy to clean and maintain. Additionally, the flooring should be seamless to prevent any potential food or liquid buildup, which can lead to safety hazards and health code violations.5. Proper Flooring
Proper lighting is essential in a restaurant kitchen to ensure a safe and efficient working environment. Bright, even lighting is necessary to prevent accidents and ensure that your staff can see what they're doing at all times. Consider incorporating natural light sources, such as windows, to reduce energy costs and create a more pleasant atmosphere in your kitchen.6. Adequate Lighting
Safety should always be a top priority in any commercial kitchen. It's essential to have proper safety measures in place, such as fire extinguishers, first aid kits, and emergency exits. Additionally, all equipment should be regularly inspected and maintained to prevent accidents and ensure the safety of your staff.7. Safety Considerations
When designing a restaurant kitchen, it's crucial to consider accessibility for all staff. This includes ensuring that all workstations and equipment are at a comfortable height for all employees, regardless of their height or physical abilities. It's also essential to have designated accessible routes and workspaces for employees with disabilities.8. Accessibility for All
Compliance with health codes is a must for any restaurant kitchen. It's essential to design your kitchen with health codes in mind, including proper ventilation, sanitation, and storage requirements. Failure to comply with health codes can result in fines, closures, and damage to your restaurant's reputation.9. Compliance with Health Codes
Finally, when designing a restaurant kitchen, it's essential to consider future growth and expansion. Your kitchen design should be flexible enough to accommodate changes in your menu or business operations. This may include leaving room for additional equipment, storage, or workstations as your restaurant grows and evolves.10. Flexibility for Future Growth
The Importance of Proper Restaurant Kitchen Design

Efficiency and Safety
 When it comes to running a successful restaurant, having a well-designed kitchen is crucial. Not only does it help with efficiency in food preparation and service, but it also ensures the safety of both staff and customers. A poorly designed kitchen can lead to chaos, confusion, and even accidents, which can ultimately affect the reputation and success of the restaurant.
Efficiency
is key in a restaurant kitchen, as time is of the essence when it comes to food preparation and service. A
properly designed kitchen
should have a logical and efficient layout, with the
essential equipment
and workstations placed in a way that minimizes movement and maximizes productivity. This means that the flow of food from the
storage
area to the
prep
station, to the
cooking
area, and finally to the
serving
area should be smooth and seamless.
When it comes to running a successful restaurant, having a well-designed kitchen is crucial. Not only does it help with efficiency in food preparation and service, but it also ensures the safety of both staff and customers. A poorly designed kitchen can lead to chaos, confusion, and even accidents, which can ultimately affect the reputation and success of the restaurant.
Efficiency
is key in a restaurant kitchen, as time is of the essence when it comes to food preparation and service. A
properly designed kitchen
should have a logical and efficient layout, with the
essential equipment
and workstations placed in a way that minimizes movement and maximizes productivity. This means that the flow of food from the
storage
area to the
prep
station, to the
cooking
area, and finally to the
serving
area should be smooth and seamless.
Safety
 The safety of both staff and customers should be a top priority when it comes to restaurant kitchen design. A
properly designed kitchen
should take into account potential hazards such as
fire
and
slippery surfaces
and have measures in place to prevent accidents. This includes
proper ventilation
to avoid buildup of heat and fumes,
anti-slip flooring
in high traffic areas, and
fire extinguishers
placed at strategic locations.
Furthermore, a
well-designed kitchen
should also consider ergonomic factors to ensure the safety and comfort of the staff. This includes
properly positioned workstations
to avoid strain and
adequate lighting
to prevent eye strain and accidents.
In conclusion, a
properly designed restaurant kitchen
is essential for the success of any restaurant. It not only improves efficiency and productivity, but it also ensures the safety of staff and customers. As such, it is important for restaurant owners to invest in a well-thought-out kitchen design to set their business up for success.
The safety of both staff and customers should be a top priority when it comes to restaurant kitchen design. A
properly designed kitchen
should take into account potential hazards such as
fire
and
slippery surfaces
and have measures in place to prevent accidents. This includes
proper ventilation
to avoid buildup of heat and fumes,
anti-slip flooring
in high traffic areas, and
fire extinguishers
placed at strategic locations.
Furthermore, a
well-designed kitchen
should also consider ergonomic factors to ensure the safety and comfort of the staff. This includes
properly positioned workstations
to avoid strain and
adequate lighting
to prevent eye strain and accidents.
In conclusion, a
properly designed restaurant kitchen
is essential for the success of any restaurant. It not only improves efficiency and productivity, but it also ensures the safety of staff and customers. As such, it is important for restaurant owners to invest in a well-thought-out kitchen design to set their business up for success.







