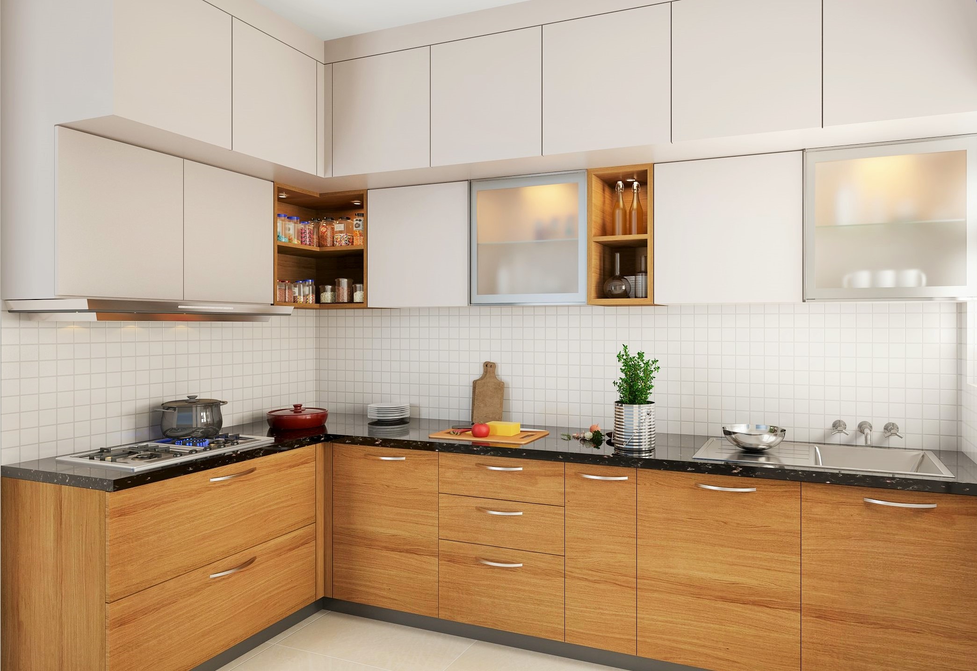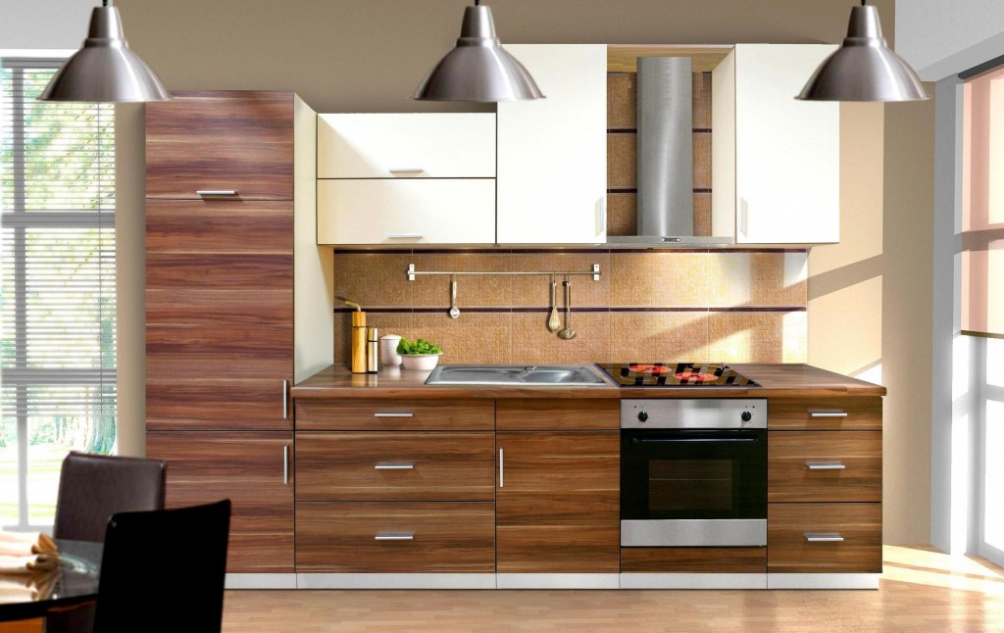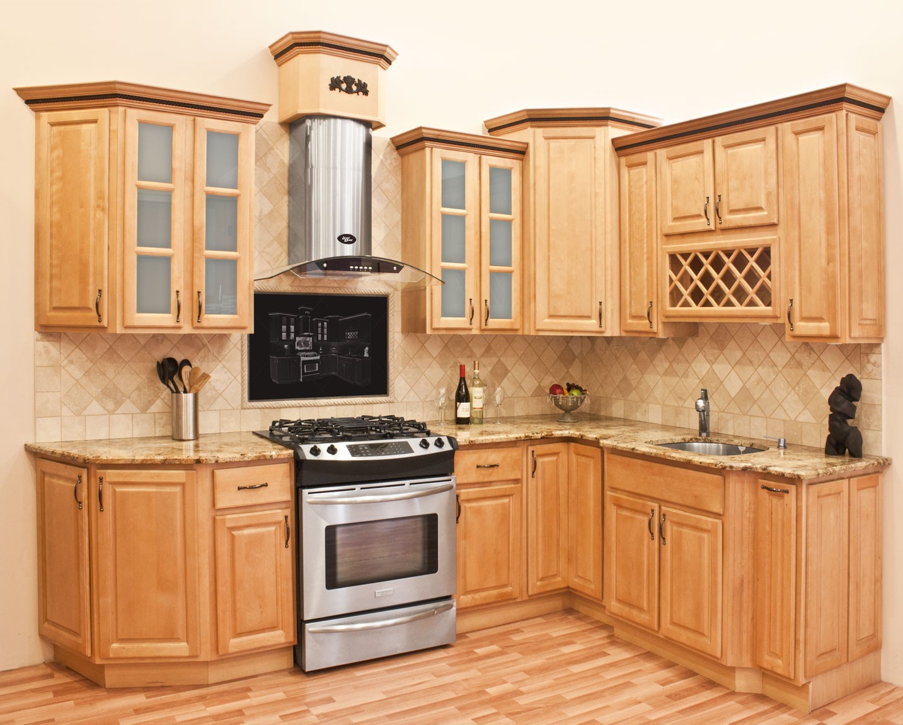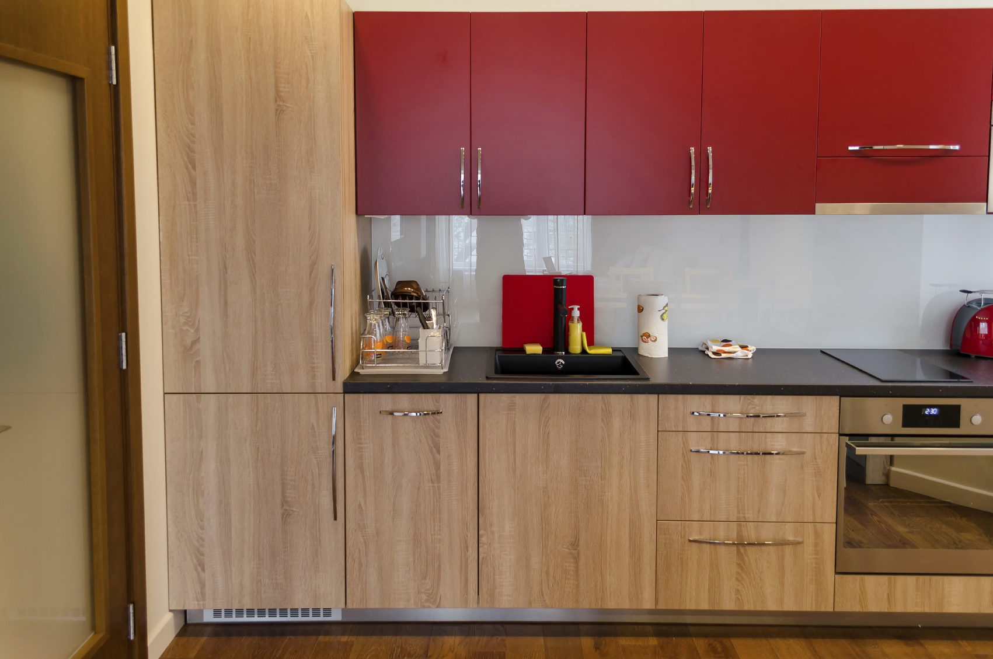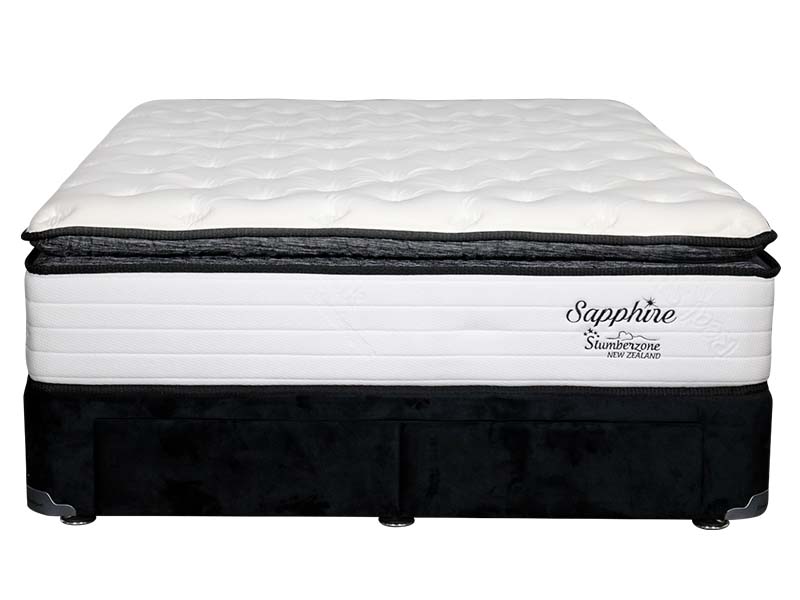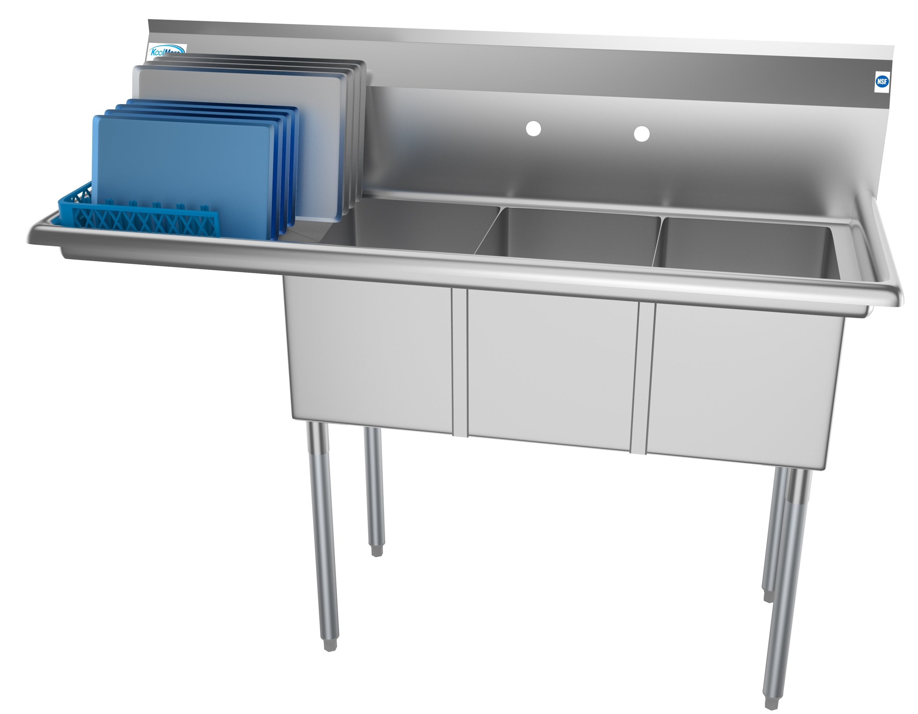Remodeling a small kitchen can seem like a daunting task, but with the right ideas and tips, you can transform your tiny kitchen into a functional and stylish space. Whether you're looking to add more storage, update the design, or maximize the space, there are plenty of ways to give your small kitchen a fresh new look. Here are ten small kitchen remodeling ideas to inspire your next project.Small Kitchen Remodeling Ideas
The key to designing a small kitchen is to make the most of the available space. Space-saving solutions like pull-out shelves, hanging pot racks, and wall-mounted storage can help maximize the limited space in your kitchen. You can also opt for multifunctional furniture such as a foldable dining table or a rolling kitchen island to save space and add versatility to your kitchen.Small Kitchen Design Ideas
Before starting any renovation project, it's essential to have a plan in place. For small kitchens, it's crucial to prioritize functionality over aesthetics. Consider the layout of your kitchen and how you can improve the flow of traffic. You can also open up the space by removing unnecessary walls or replacing solid cabinet doors with glass ones. Another tip is to use light colors for your walls and cabinets to create an illusion of a larger space.Small Kitchen Renovation Tips
With limited space in a small kitchen, it's essential to make every inch count. One way to do this is by using vertical space for storage. Install shelves or cabinets that go all the way up to the ceiling to make use of the empty wall space. You can also utilize cabinet doors by adding hooks or racks for hanging pots, pans, and utensils. Additionally, consider under cabinet lighting to brighten up your countertops and add depth to the space.Maximizing Space in a Small Kitchen
Choosing the right layout for a small kitchen can make a big difference in its functionality. The most common layouts for small kitchens are galley and L-shaped. A galley kitchen has a narrow layout with cabinets and appliances on two parallel walls, while an L-shaped kitchen has cabinets and appliances on two adjacent walls. Both layouts are efficient and make the most out of limited space.Small Kitchen Layouts
Remodeling a small kitchen doesn't have to break the bank. There are plenty of budget-friendly options that can give your kitchen a fresh new look. Consider painting your cabinets instead of replacing them, or updating hardware for a quick and easy change. You can also repurpose old furniture to serve as kitchen storage or add a DIY backsplash for a pop of color.Budget-Friendly Small Kitchen Remodel
Storage is a common issue in small kitchens, but there are many creative solutions to maximize storage space. Invest in stackable containers to organize your pantry and cabinets. You can also use magnetic strips to hang knives and other metal utensils. Another idea is to install corner shelves to utilize hard-to-reach areas in your kitchen.Small Kitchen Storage Solutions
Lighting is essential in any kitchen, and in a small space, it's crucial to choose the right type of lighting to make the space feel bigger and brighter. Consider overhead lighting for general illumination, under cabinet lighting for task lighting, and pendant lights for a decorative touch. You can also add a skylight or large window to bring in natural light and make the space feel more open.Small Kitchen Lighting Ideas
The right color scheme can make a small kitchen feel more spacious and inviting. Light and neutral colors like white, cream, and light gray are great choices for a small kitchen as they reflect light and create an illusion of a larger space. You can also add a pop of color with a bold accent wall or colorful backsplash to add personality to your kitchen.Small Kitchen Color Schemes
Cabinets play a significant role in the design and functionality of a kitchen. For small kitchens, consider open shelves instead of upper cabinets to create a more open and airy feel. You can also opt for glass cabinet doors to visually expand the space. Another idea is to have a mix of open and closed storage to add variety and make the space feel less cluttered. In conclusion, remodeling a small kitchen may seem challenging, but with the right ideas and tips, you can create a space that is both functional and stylish. Remember to prioritize functionality over aesthetics, maximize space with creative storage solutions, and choose a light and neutral color scheme to make the space feel bigger. With these ten ideas, you can transform your small kitchen into a beautiful and efficient space that you'll love spending time in.Small Kitchen Cabinet Design
Creating a Functional and Stylish Small Kitchen Design

Maximizing Space and Efficiency
 When it comes to remodeling a small kitchen, the key is to make the most out of the limited space available. This can be achieved by incorporating smart storage solutions, such as
built-in cabinets and shelves
that utilize vertical space and keep clutter off the countertops.
Multi-functional furniture
, such as a kitchen island with built-in storage or a foldable dining table, can also help maximize space and create a more open and spacious feel. Additionally,
choosing the right appliances
is crucial in a small kitchen design. Opting for
slim and compact
appliances, such as a
counter-depth refrigerator
or a
slim dishwasher
, can save valuable space without sacrificing functionality.
When it comes to remodeling a small kitchen, the key is to make the most out of the limited space available. This can be achieved by incorporating smart storage solutions, such as
built-in cabinets and shelves
that utilize vertical space and keep clutter off the countertops.
Multi-functional furniture
, such as a kitchen island with built-in storage or a foldable dining table, can also help maximize space and create a more open and spacious feel. Additionally,
choosing the right appliances
is crucial in a small kitchen design. Opting for
slim and compact
appliances, such as a
counter-depth refrigerator
or a
slim dishwasher
, can save valuable space without sacrificing functionality.
Lighting and Color Scheme
 Proper lighting is essential in any kitchen design, but even more so in a small space.
Natural light
can make a room feel more open and airy, so if possible,
incorporate windows or skylights
in your small kitchen design. In terms of artificial lighting,
recessed lighting
or
pendant lights
can provide ample illumination while also adding a touch of style. When it comes to the color scheme,
lighter shades
are the way to go in a small kitchen. They reflect light and create the illusion of a larger space. Consider using
neutral colors
like white, beige, or light gray, and add
accents of color
through accessories or a
bold backsplash
.
Proper lighting is essential in any kitchen design, but even more so in a small space.
Natural light
can make a room feel more open and airy, so if possible,
incorporate windows or skylights
in your small kitchen design. In terms of artificial lighting,
recessed lighting
or
pendant lights
can provide ample illumination while also adding a touch of style. When it comes to the color scheme,
lighter shades
are the way to go in a small kitchen. They reflect light and create the illusion of a larger space. Consider using
neutral colors
like white, beige, or light gray, and add
accents of color
through accessories or a
bold backsplash
.
Style and Functionality
 Just because a kitchen is small doesn't mean it has to lack style. In fact, with the right design choices, a small kitchen can be just as stylish as a larger one.
Choose a cohesive design theme
that reflects your personal style and ties in with the rest of your home. Incorporating
textured finishes
and
interesting patterns
can also add visual interest and make a small kitchen design feel more dynamic. However, it's important to keep in mind that functionality should not be sacrificed for style.
Opt for practical and durable materials
that can withstand the wear and tear of a kitchen, and
strategically place
decorative elements to avoid clutter and maintain a functional space.
Just because a kitchen is small doesn't mean it has to lack style. In fact, with the right design choices, a small kitchen can be just as stylish as a larger one.
Choose a cohesive design theme
that reflects your personal style and ties in with the rest of your home. Incorporating
textured finishes
and
interesting patterns
can also add visual interest and make a small kitchen design feel more dynamic. However, it's important to keep in mind that functionality should not be sacrificed for style.
Opt for practical and durable materials
that can withstand the wear and tear of a kitchen, and
strategically place
decorative elements to avoid clutter and maintain a functional space.
In Conclusion
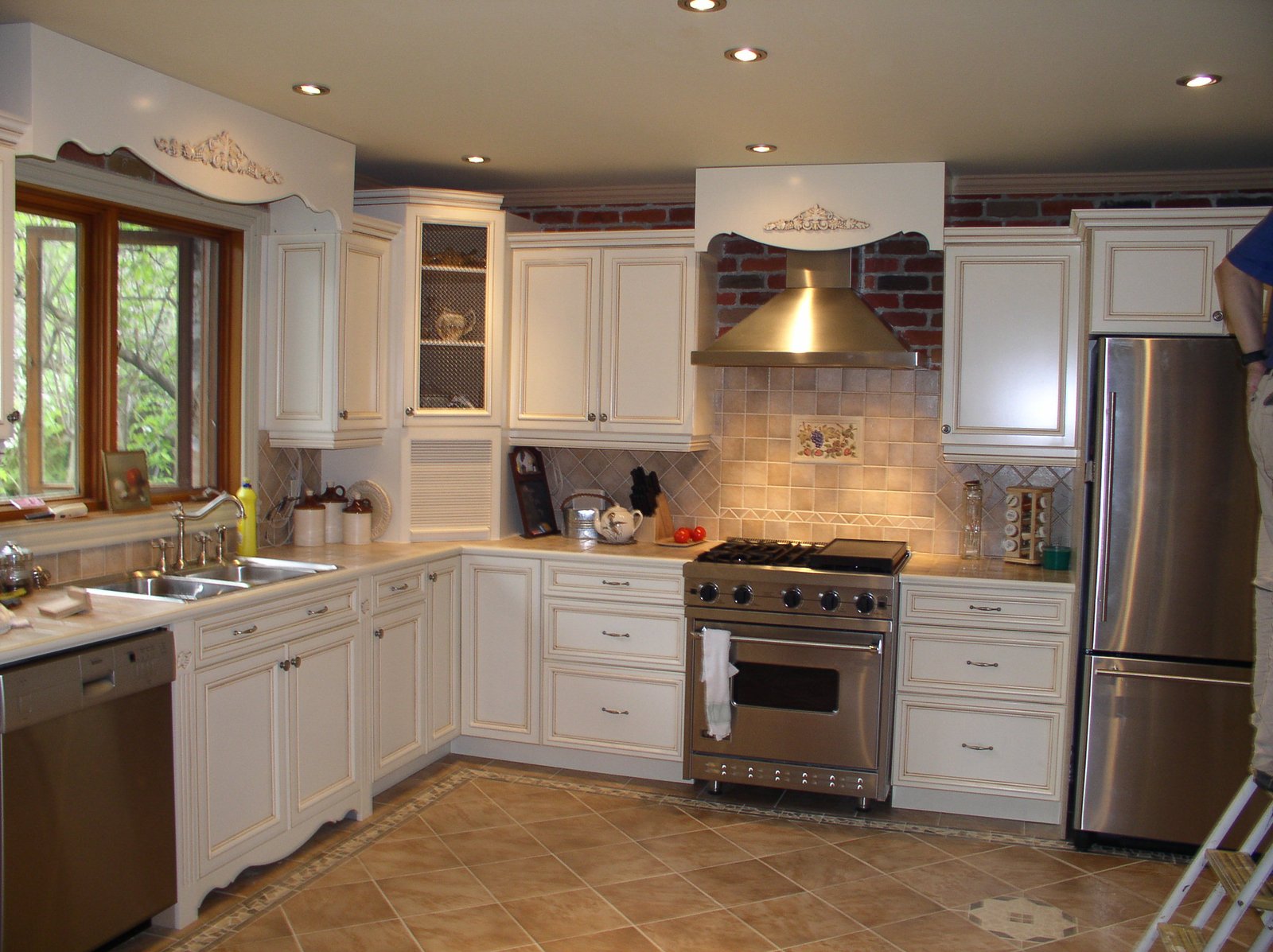 Remodeling a small kitchen may seem like a daunting task, but with the right planning and design choices, it can be a rewarding and successful project. By maximizing space and efficiency, incorporating proper lighting and a light color scheme, and finding the perfect balance between style and functionality, you can create a small kitchen design that is both functional and stylish. So, don't let the size of your kitchen limit your design possibilities. With these tips, you can transform your small kitchen into a space that is not only functional but also a reflection of your personal style.
Remodeling a small kitchen may seem like a daunting task, but with the right planning and design choices, it can be a rewarding and successful project. By maximizing space and efficiency, incorporating proper lighting and a light color scheme, and finding the perfect balance between style and functionality, you can create a small kitchen design that is both functional and stylish. So, don't let the size of your kitchen limit your design possibilities. With these tips, you can transform your small kitchen into a space that is not only functional but also a reflection of your personal style.






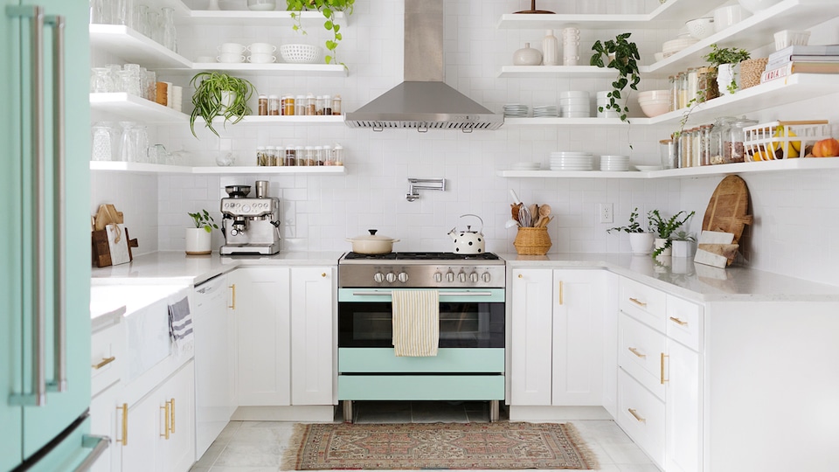

















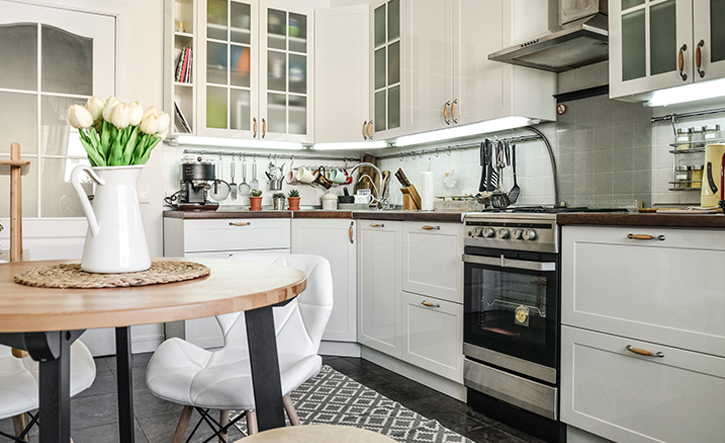
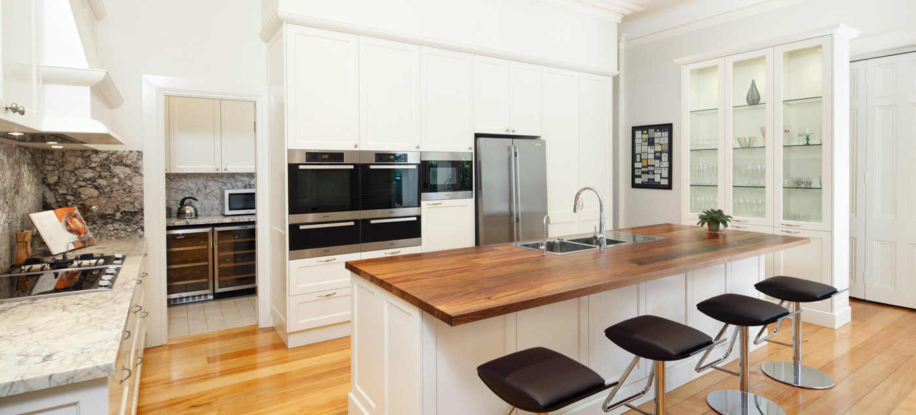
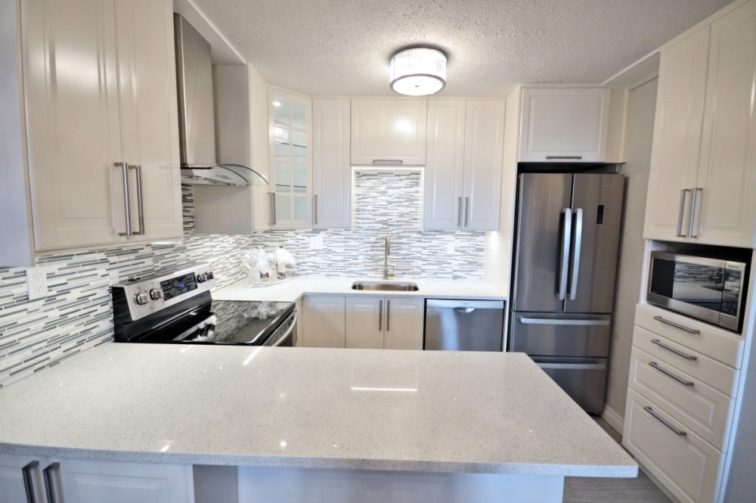
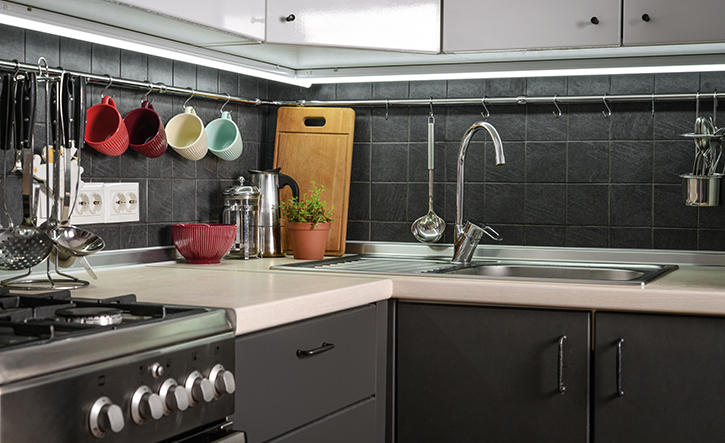
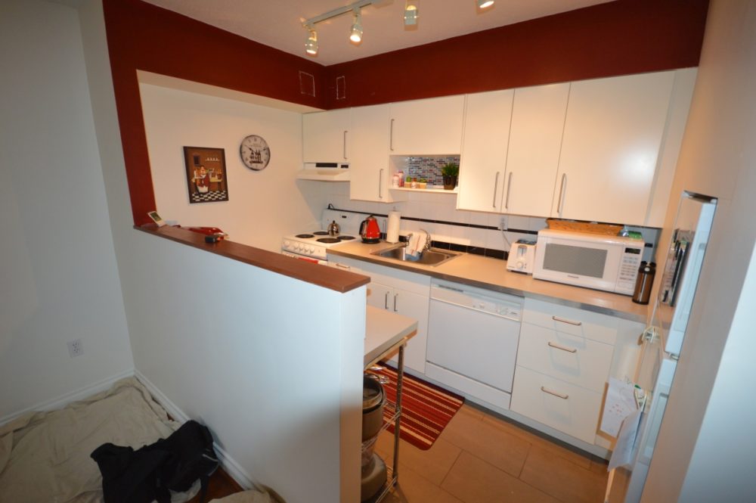



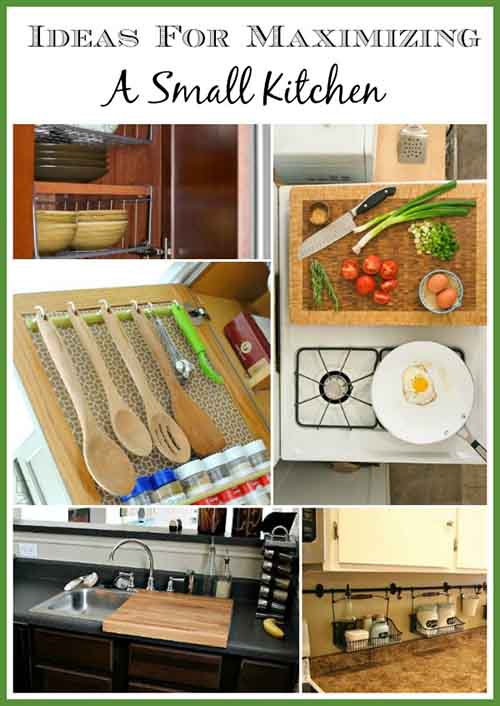




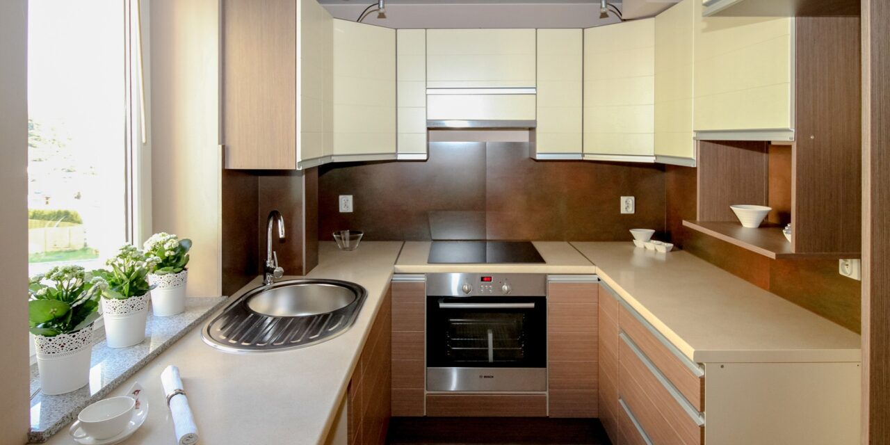


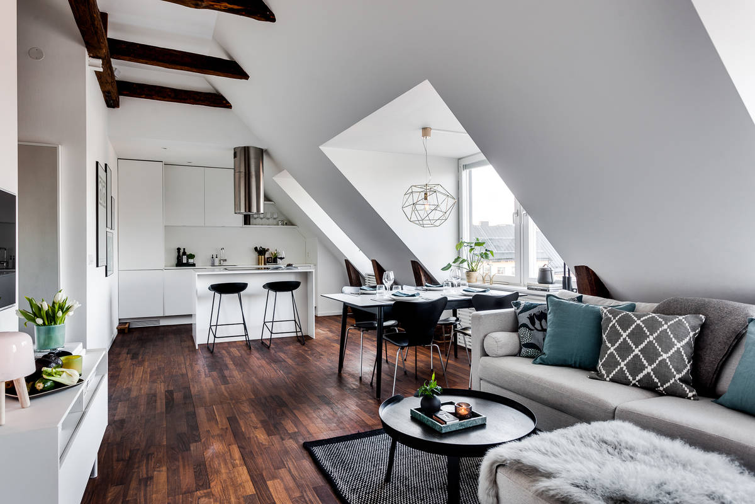

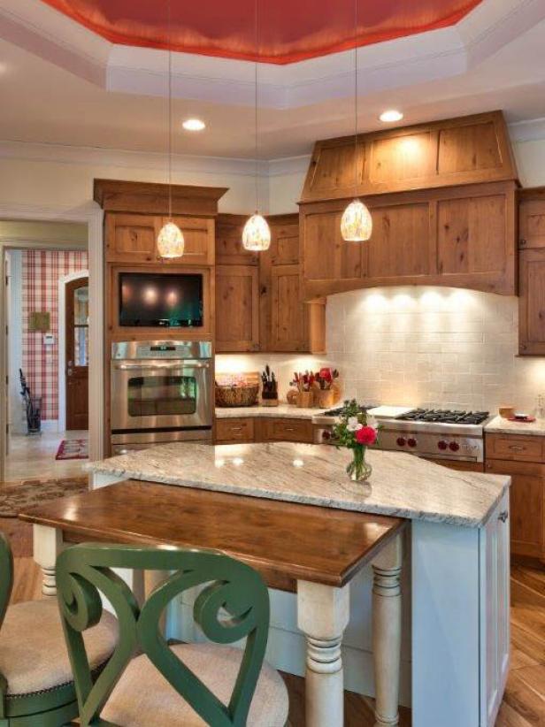
/exciting-small-kitchen-ideas-1821197-hero-d00f516e2fbb4dcabb076ee9685e877a.jpg)

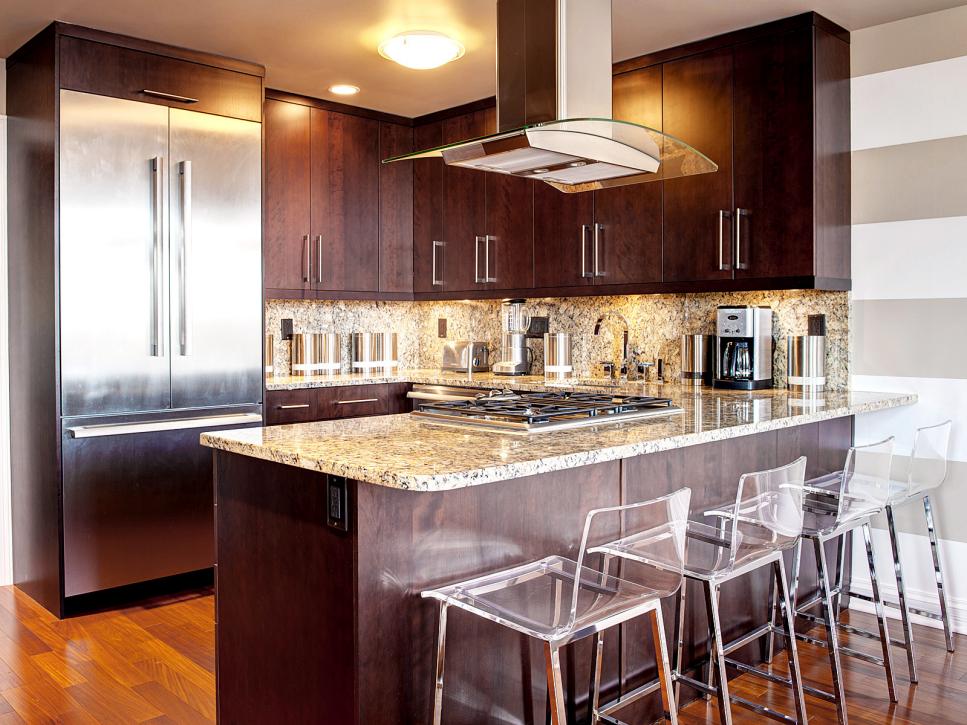





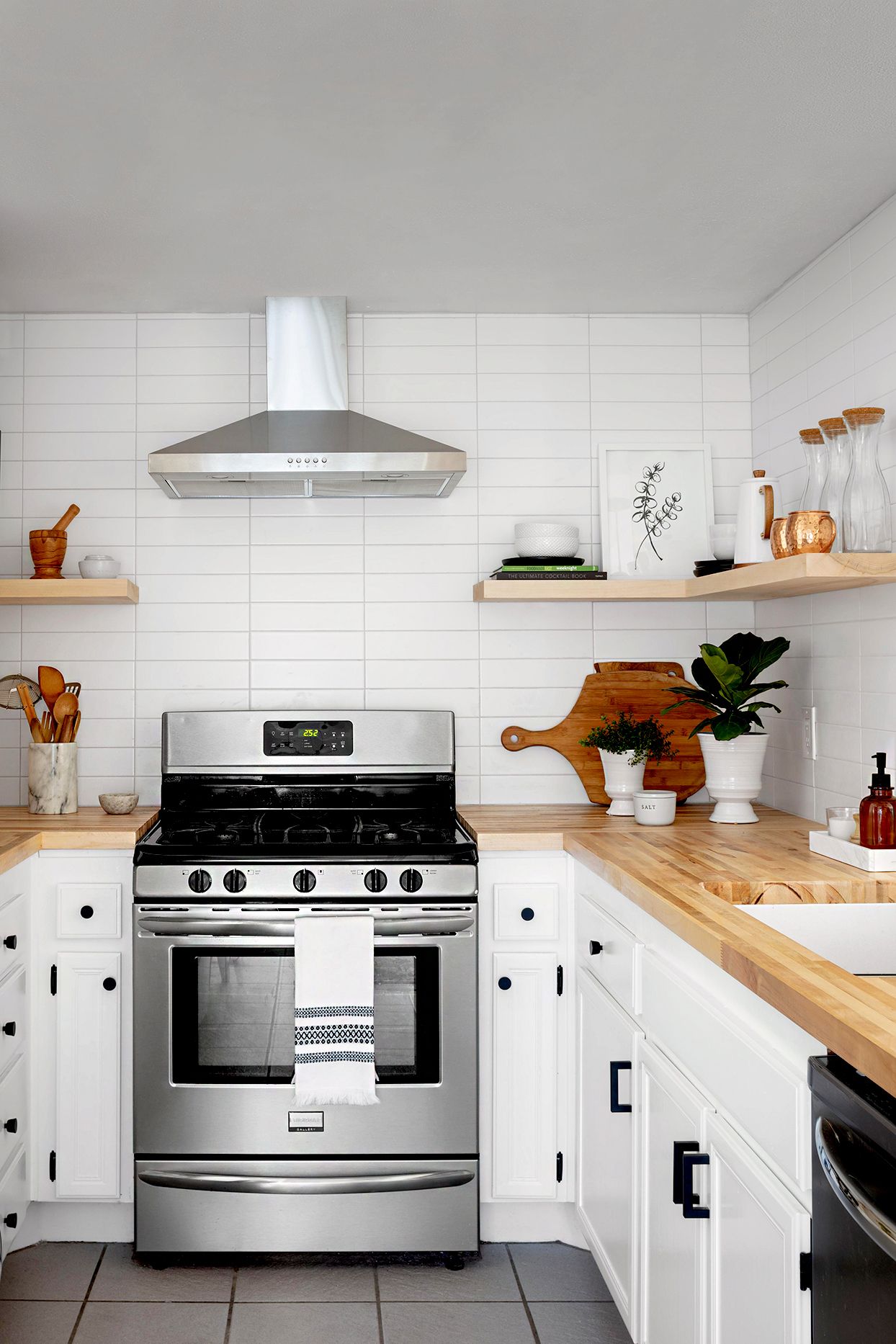

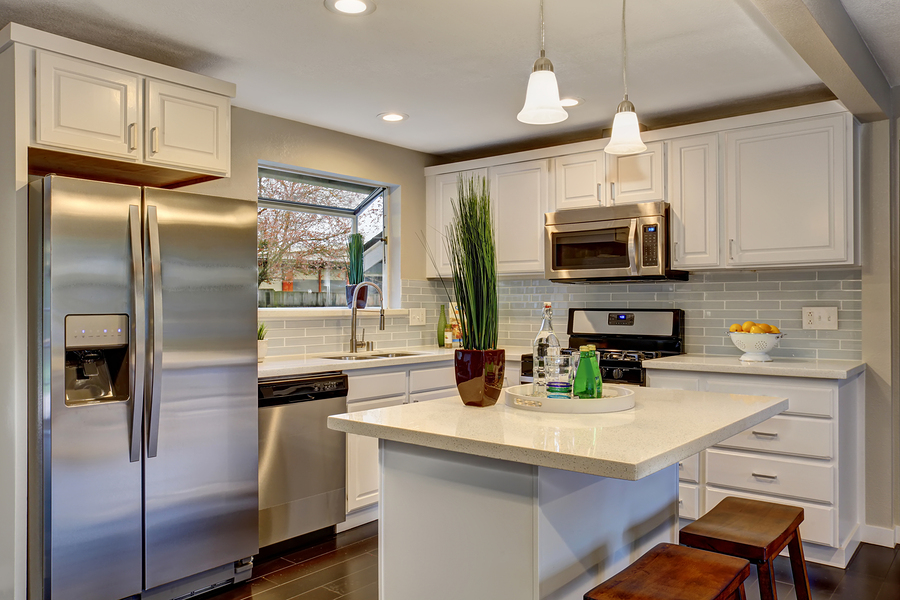



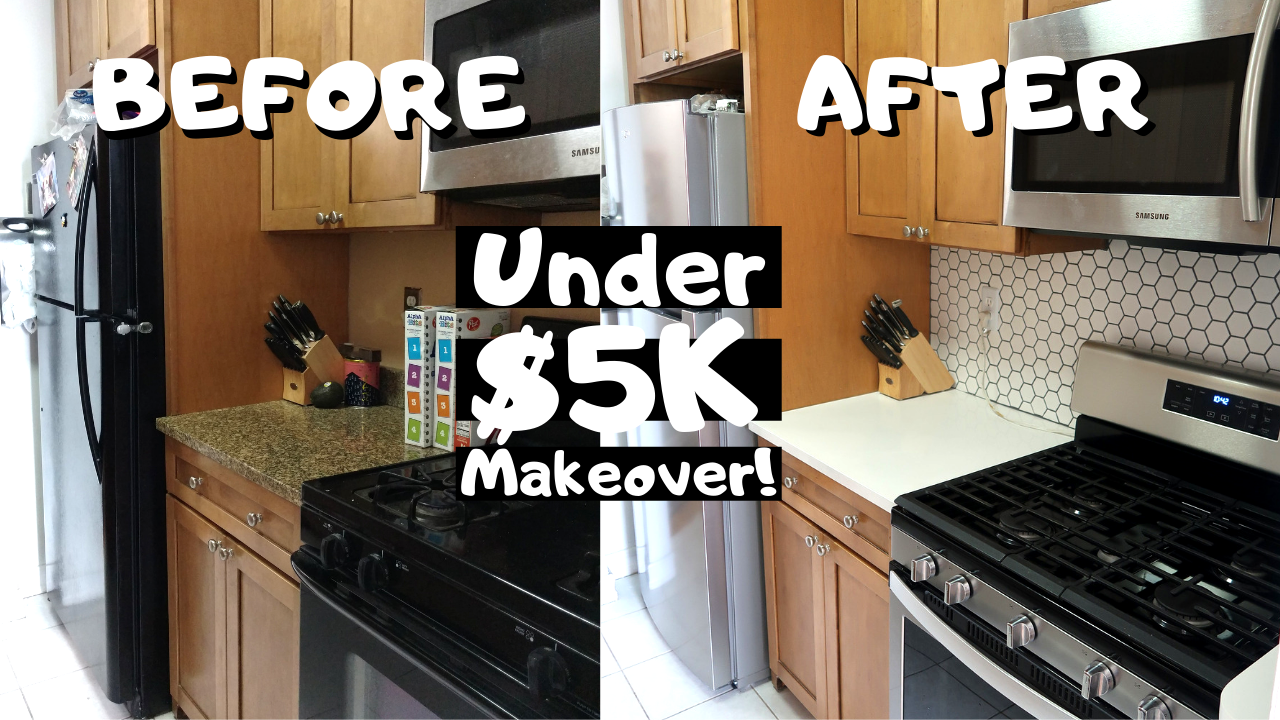





.jpg)



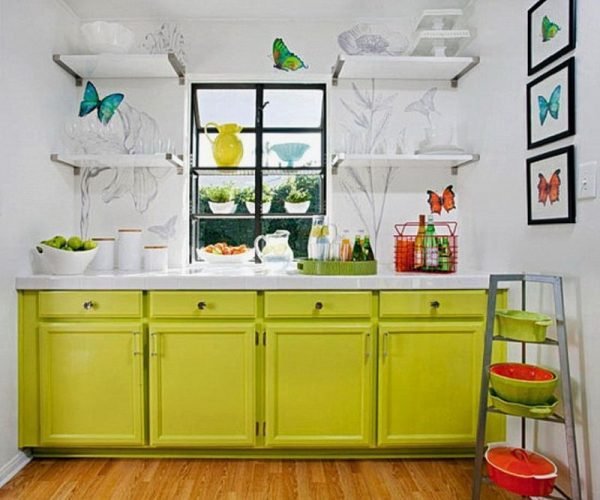

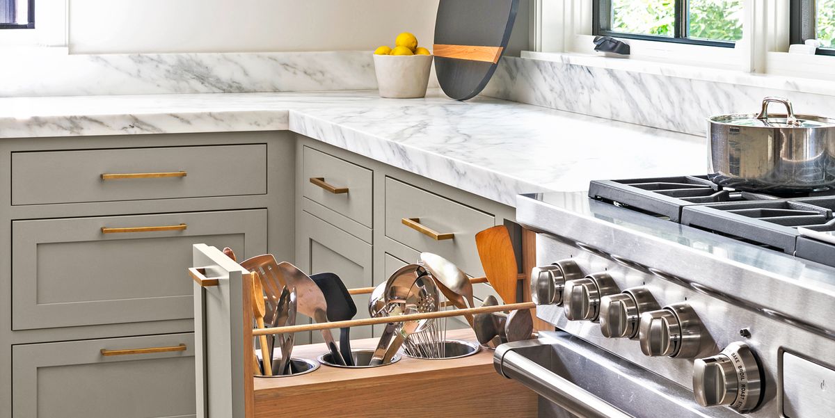


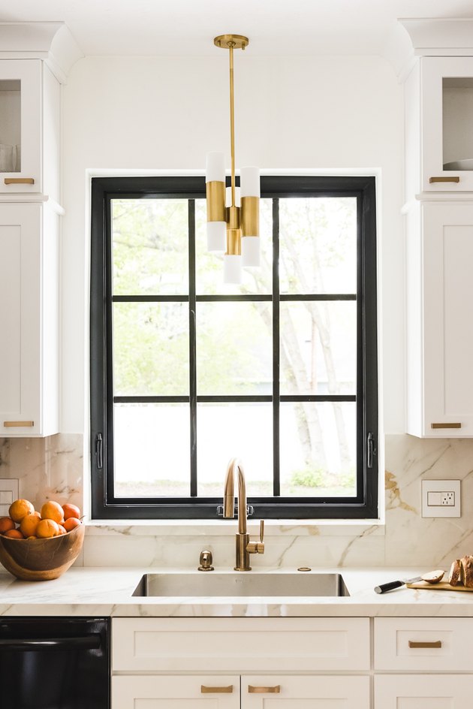

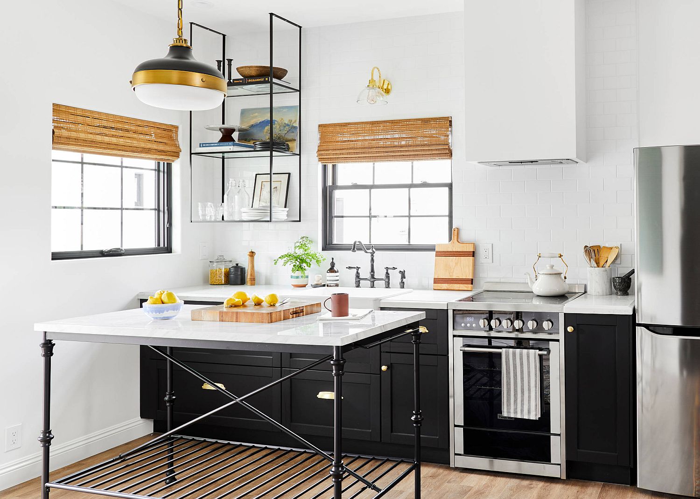
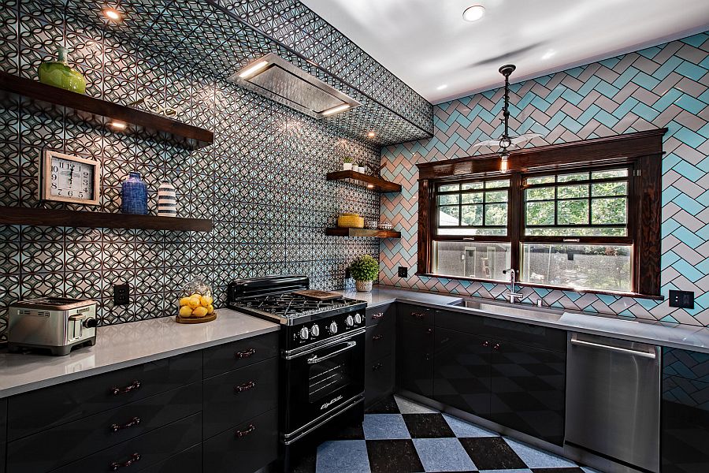
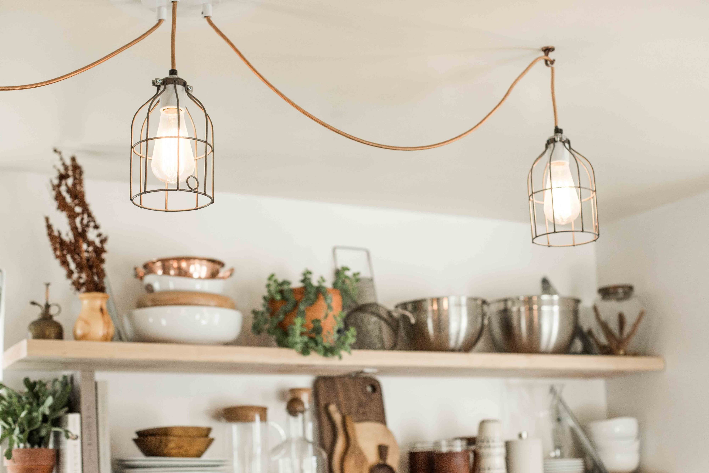
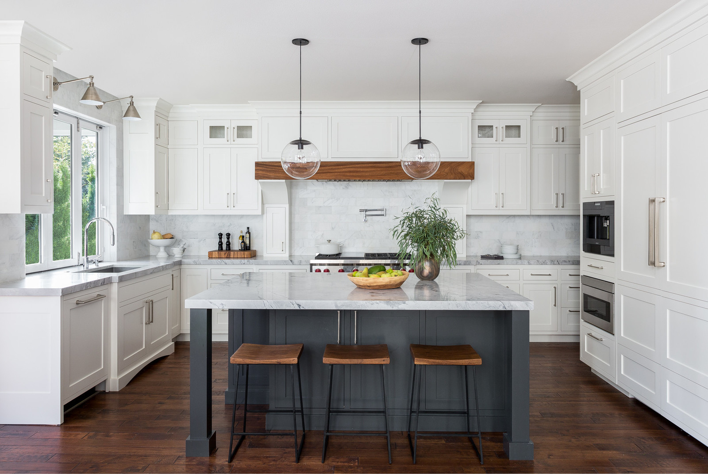
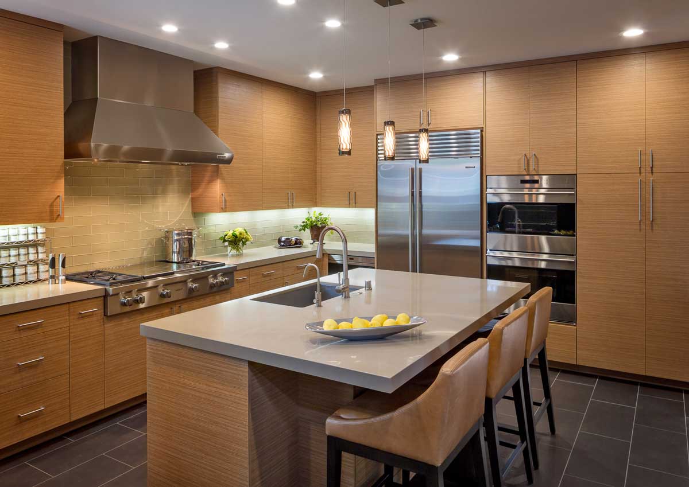
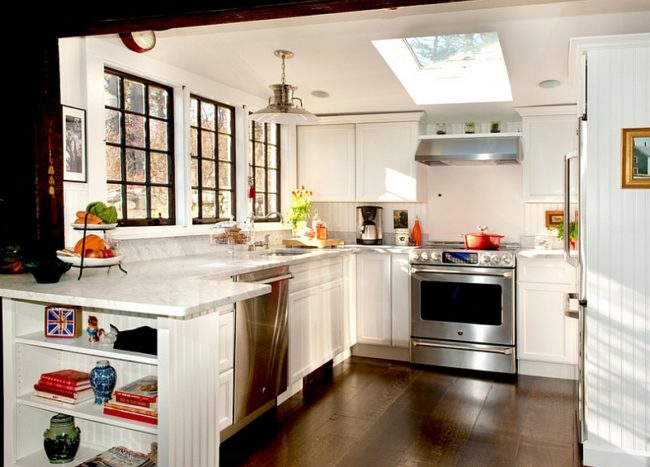
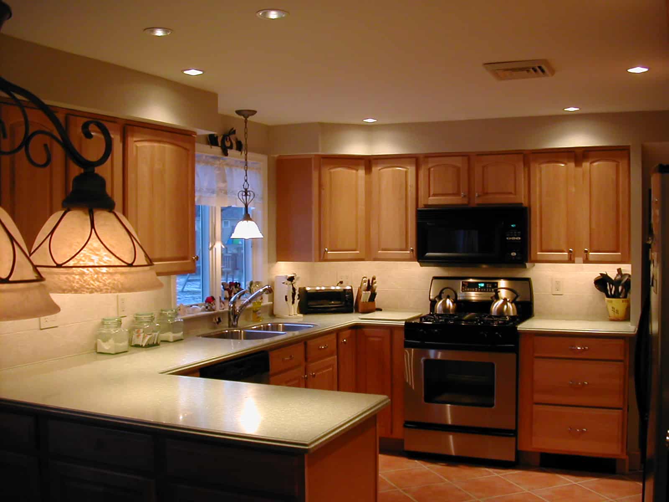


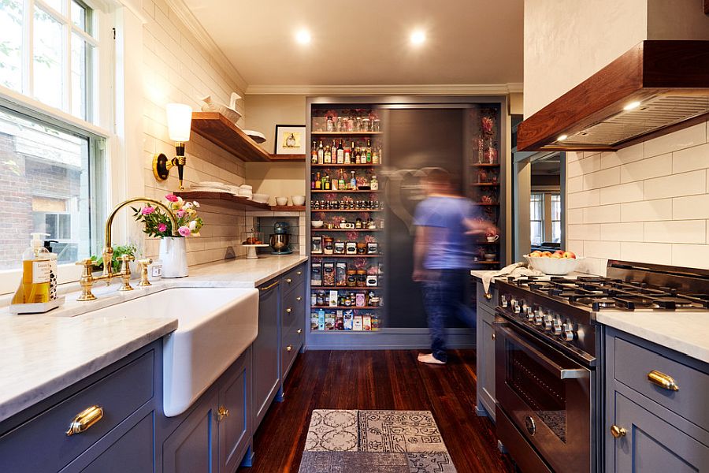




/Myth_Kitchen-56a192773df78cf7726c1a16.jpg)


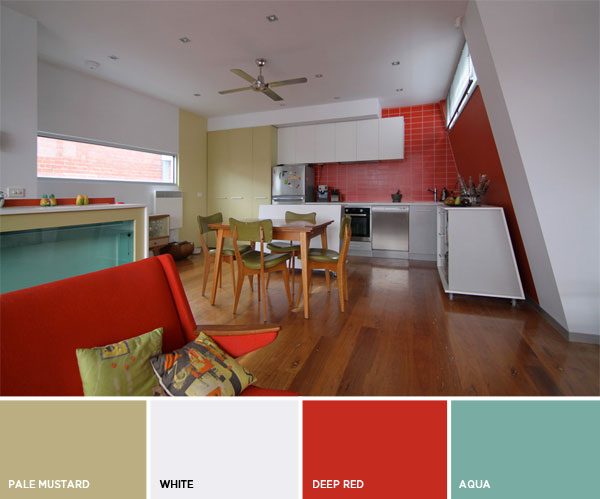


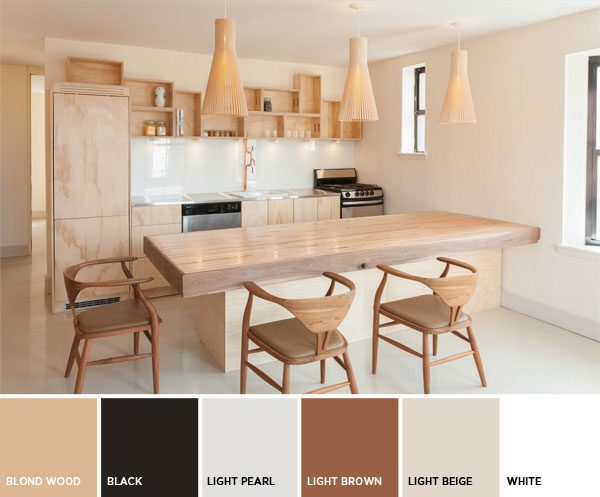



/DesignedbyEmilyHendersonDesign_PhotobySaraTramp_33-468a90bab29049818c24ab5eee4bdfc1.jpg)

