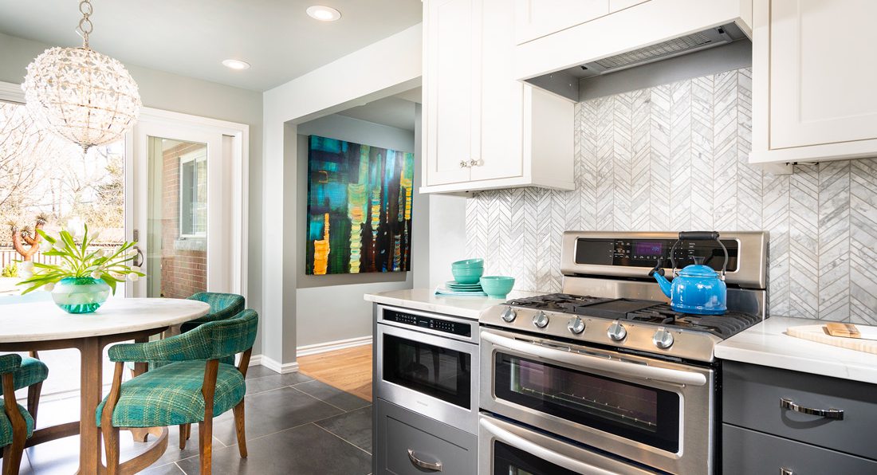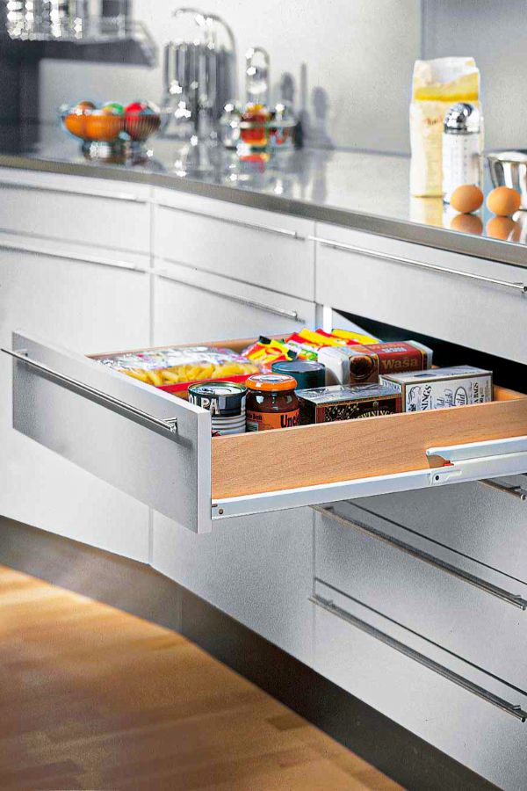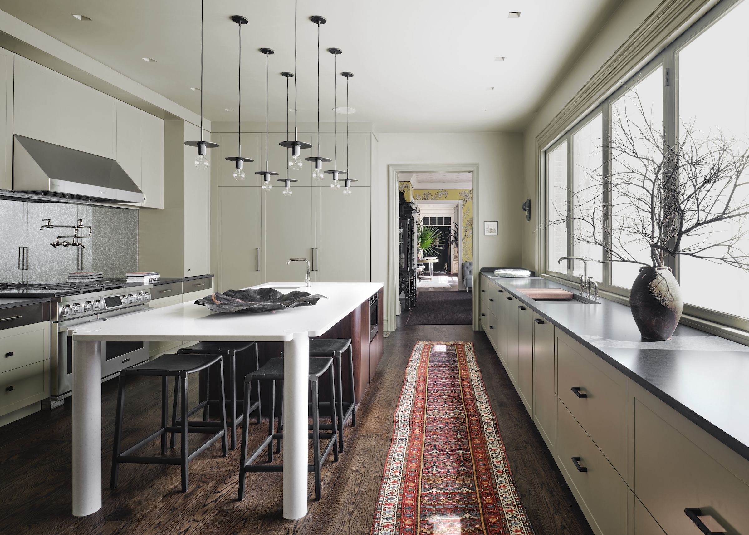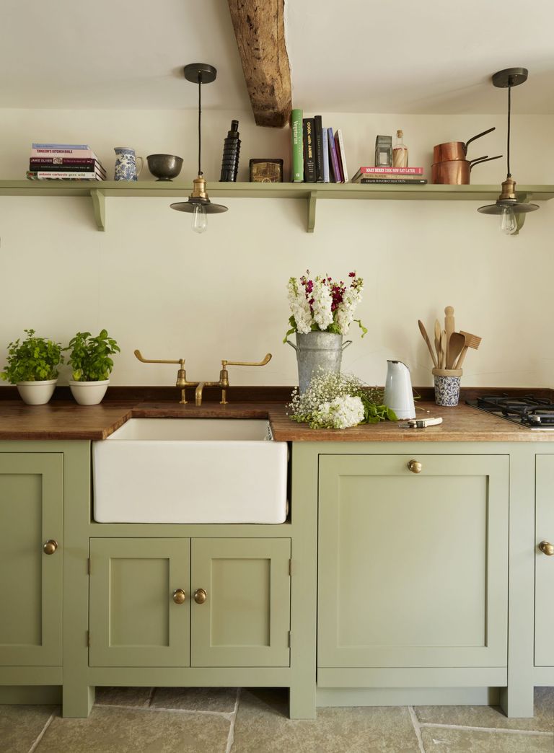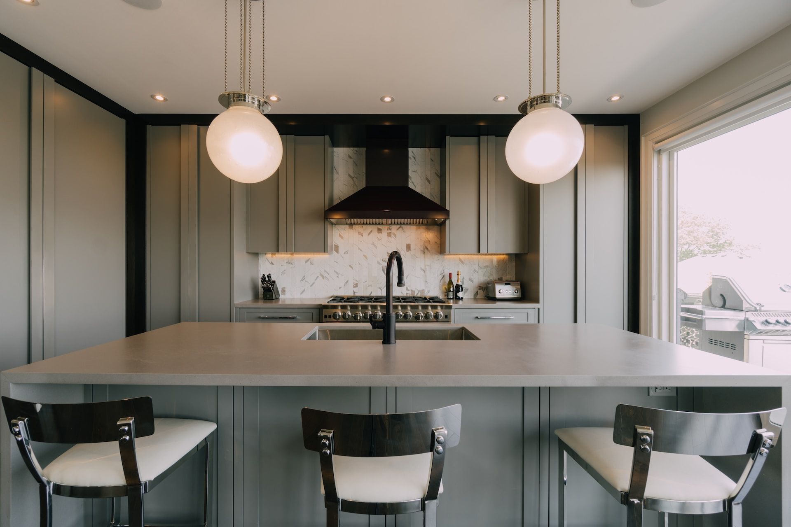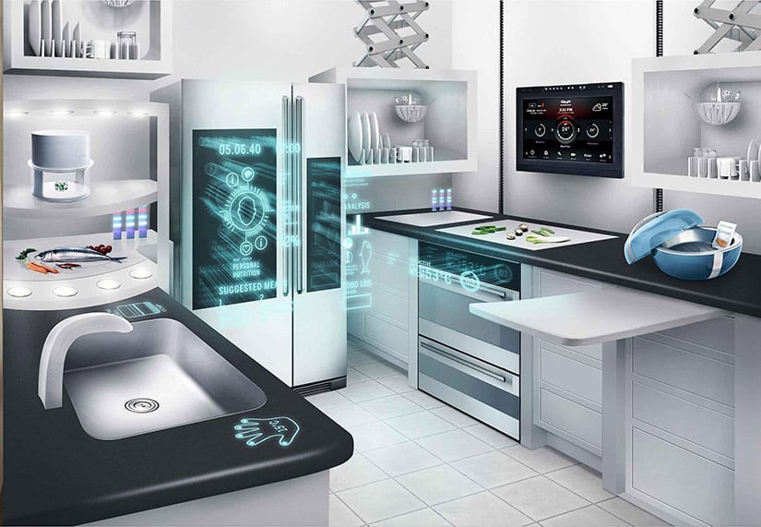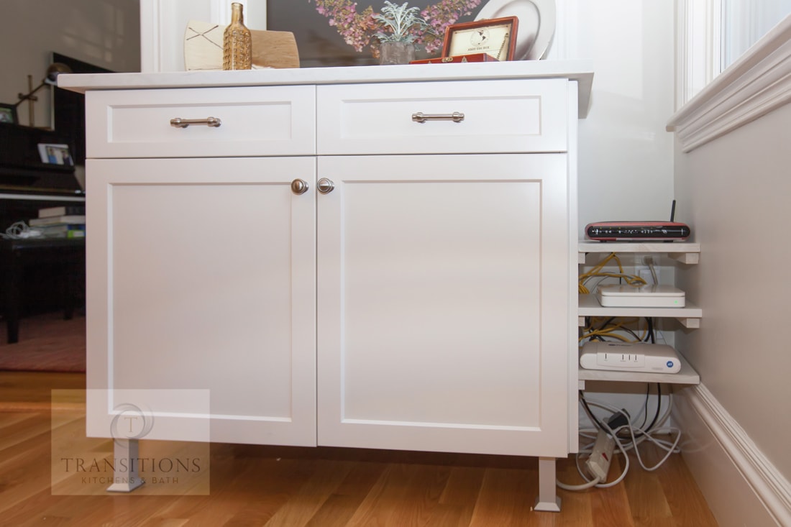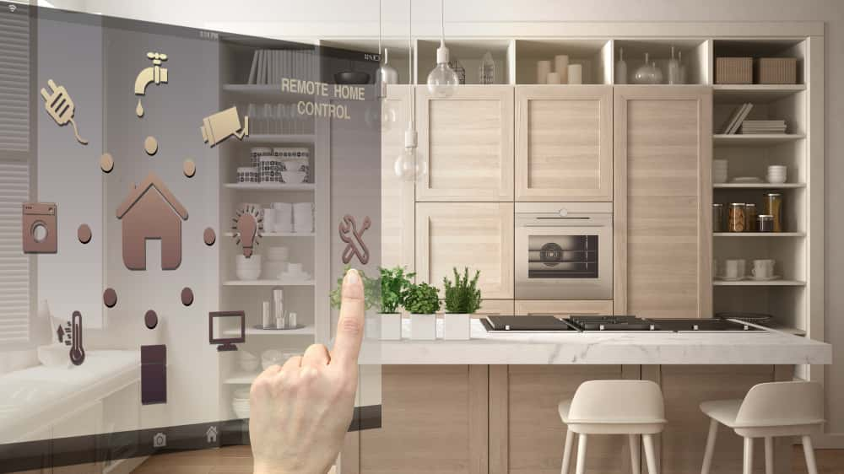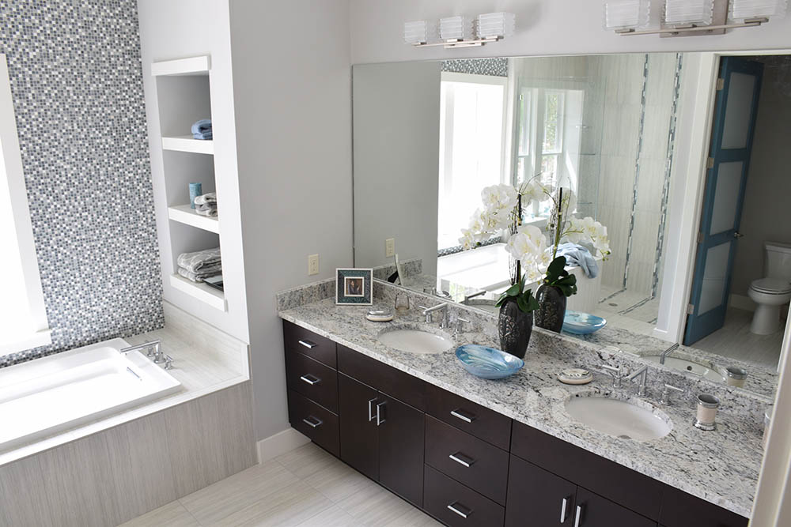If you're planning to remodel your kitchen or are in the process of building a new home, it's important to consider the practicality of your kitchen design. A well-designed kitchen can make a huge difference in your daily life, making cooking and cleaning more efficient and enjoyable. In this guide, we'll cover the top 10 practical kitchen design tips to help you create a functional and stylish space that meets all your needs.Practical Kitchen Design 101: A Comprehensive Guide
1. Start with a proper layout: The layout of your kitchen is the foundation of its functionality. Consider the work triangle (the distance between the sink, stove, and fridge) and make sure there is enough counter space for food prep. 2. Choose durable materials: When it comes to kitchen design, durability is key. Opt for high-quality materials that can withstand the wear and tear of daily use, such as quartz or granite countertops and hardwood flooring. 3. Incorporate plenty of storage: A cluttered kitchen can make cooking a nightmare. Make sure to include enough storage space for all your pots, pans, and kitchen gadgets. 4. Don't overlook lighting: Proper lighting is essential for a practical kitchen design. Make sure to include a mix of task lighting (for food prep) and ambient lighting (for overall ambiance). 5. Choose the right appliances: Your appliances should not only be stylish but also functional. Consider your cooking habits and choose appliances that will make your life easier, such as a double oven for those who love to entertain. 6. Keep the sink and dishwasher close: Placing the sink and dishwasher next to each other can save you time and effort when it comes to washing up after meals. 7. Think about traffic flow: Consider the traffic flow in your kitchen and make sure there is enough space for multiple people to move around comfortably. 8. Add a kitchen island: A kitchen island is not only a stylish addition but also a practical one. It can provide extra counter space and storage, as well as a place for casual dining. 9. Incorporate smart technology: From touchless faucets to smart refrigerators, incorporating technology into your kitchen design can make your life easier and more efficient. 10. Don't forget about ventilation: Proper ventilation is essential for a practical kitchen design. Make sure to include a range hood or other ventilation system to keep your kitchen smelling fresh.10 Practical Kitchen Design Tips
If you have a small kitchen, it's important to maximize every inch of space. Consider incorporating vertical storage solutions, such as open shelving or hanging pot racks. You can also opt for built-in appliances to save counter space.Practical Kitchen Design Ideas for Small Spaces
Storage is key in any kitchen, and there are many creative ways to maximize your storage space. Consider adding pull-out shelves or drawers in lower cabinets, utilizing the space above your cabinets for extra storage, and installing a lazy Susan in corner cabinets.Maximizing Storage in Your Kitchen: Practical Design Solutions
For families with busy schedules, a practical kitchen design is essential. Consider adding a designated homework or work area, a message center for keeping track of schedules and appointments, and plenty of storage for all your family's needs.Practical Kitchen Design for Busy Families
A functional kitchen doesn't have to sacrifice style. Consider incorporating a mix of textures, such as a marble backsplash or wood accents, to add visual interest. You can also add pops of color with accessories or a statement light fixture.Creating a Functional and Stylish Kitchen: Practical Design Principles
You don't have to break the bank to have a practical and stylish kitchen. Consider using affordable materials, such as laminate countertops and vinyl flooring, and focus on the layout and functionality of the space.Practical Kitchen Design on a Budget
The layout of your kitchen is crucial for its practicality. Consider the work triangle and make sure there is enough space for multiple people to work in the kitchen at the same time. You can also incorporate a kitchen island to add extra counter space and storage.Designing a Practical and Efficient Kitchen Layout
From smart appliances to voice-activated assistants, incorporating technology into your kitchen design can make your daily tasks easier and more efficient. Consider adding a charging station for your devices, a touchless faucet, or a smart fridge with a built-in tablet.Incorporating Smart Technology into Your Kitchen Design
If you plan to age in place, it's important to consider the practicality of your kitchen design. Make sure there is enough space to maneuver a wheelchair, opt for easy-to-reach cabinets and appliances, and consider adding grab bars for added safety. In conclusion, a practical kitchen design is essential for a functional and efficient home. By following these tips and incorporating your own personal style, you can create a kitchen that meets all your needs and makes your daily tasks a breeze.Practical Kitchen Design for Aging in Place
Maximizing Space in Your Kitchen Design

Efficient Layout and Storage Solutions
 When it comes to kitchen design, one of the biggest challenges homeowners face is limited space. However, with the right planning and organization, even the smallest kitchens can feel spacious and functional. The key is to focus on creating an efficient layout and utilizing smart storage solutions.
Efficient Layout:
The layout of your kitchen plays a crucial role in its functionality. The
main keyword
for this article, "practical kitchen design," emphasizes the importance of creating a layout that is both practical and efficient for everyday use. One popular layout that can help maximize space is the
L-shaped
design, which utilizes two adjacent walls to create an open and spacious feel. This layout also allows for a natural flow between the main work areas, such as the sink, stove, and refrigerator.
When it comes to kitchen design, one of the biggest challenges homeowners face is limited space. However, with the right planning and organization, even the smallest kitchens can feel spacious and functional. The key is to focus on creating an efficient layout and utilizing smart storage solutions.
Efficient Layout:
The layout of your kitchen plays a crucial role in its functionality. The
main keyword
for this article, "practical kitchen design," emphasizes the importance of creating a layout that is both practical and efficient for everyday use. One popular layout that can help maximize space is the
L-shaped
design, which utilizes two adjacent walls to create an open and spacious feel. This layout also allows for a natural flow between the main work areas, such as the sink, stove, and refrigerator.
Utilizing Smart Storage Solutions
 Storage:
In a small kitchen, every inch of space counts. That's why it's essential to utilize
smart storage solutions
that make the most of your available space. This can include installing
pull-out shelves
in cabinets, using
vertical storage
options such as wall-mounted racks and shelves, and incorporating
multi-functional furniture
pieces like an island with built-in storage.
Decluttering:
Another important aspect of efficient kitchen design is keeping your space clutter-free. It's easy for a small kitchen to feel cramped and disorganized, which can make it challenging to work in. To prevent this, try to keep your counters clear and only have essential items within easy reach. Consider using
cabinets with glass doors
to display items and
drawer organizers
to keep utensils and other kitchen tools in order.
In conclusion, creating a practical kitchen design is all about maximizing the available space and creating an efficient layout. By incorporating smart storage solutions and keeping your kitchen clutter-free, you can create a functional and visually appealing space that makes cooking and entertaining a breeze. With these tips in mind, you can transform your small kitchen into a practical and stylish hub of your home.
HTML Code:
Storage:
In a small kitchen, every inch of space counts. That's why it's essential to utilize
smart storage solutions
that make the most of your available space. This can include installing
pull-out shelves
in cabinets, using
vertical storage
options such as wall-mounted racks and shelves, and incorporating
multi-functional furniture
pieces like an island with built-in storage.
Decluttering:
Another important aspect of efficient kitchen design is keeping your space clutter-free. It's easy for a small kitchen to feel cramped and disorganized, which can make it challenging to work in. To prevent this, try to keep your counters clear and only have essential items within easy reach. Consider using
cabinets with glass doors
to display items and
drawer organizers
to keep utensils and other kitchen tools in order.
In conclusion, creating a practical kitchen design is all about maximizing the available space and creating an efficient layout. By incorporating smart storage solutions and keeping your kitchen clutter-free, you can create a functional and visually appealing space that makes cooking and entertaining a breeze. With these tips in mind, you can transform your small kitchen into a practical and stylish hub of your home.
HTML Code:
Maximizing Space in Your Kitchen Design

Efficient Layout and Storage Solutions
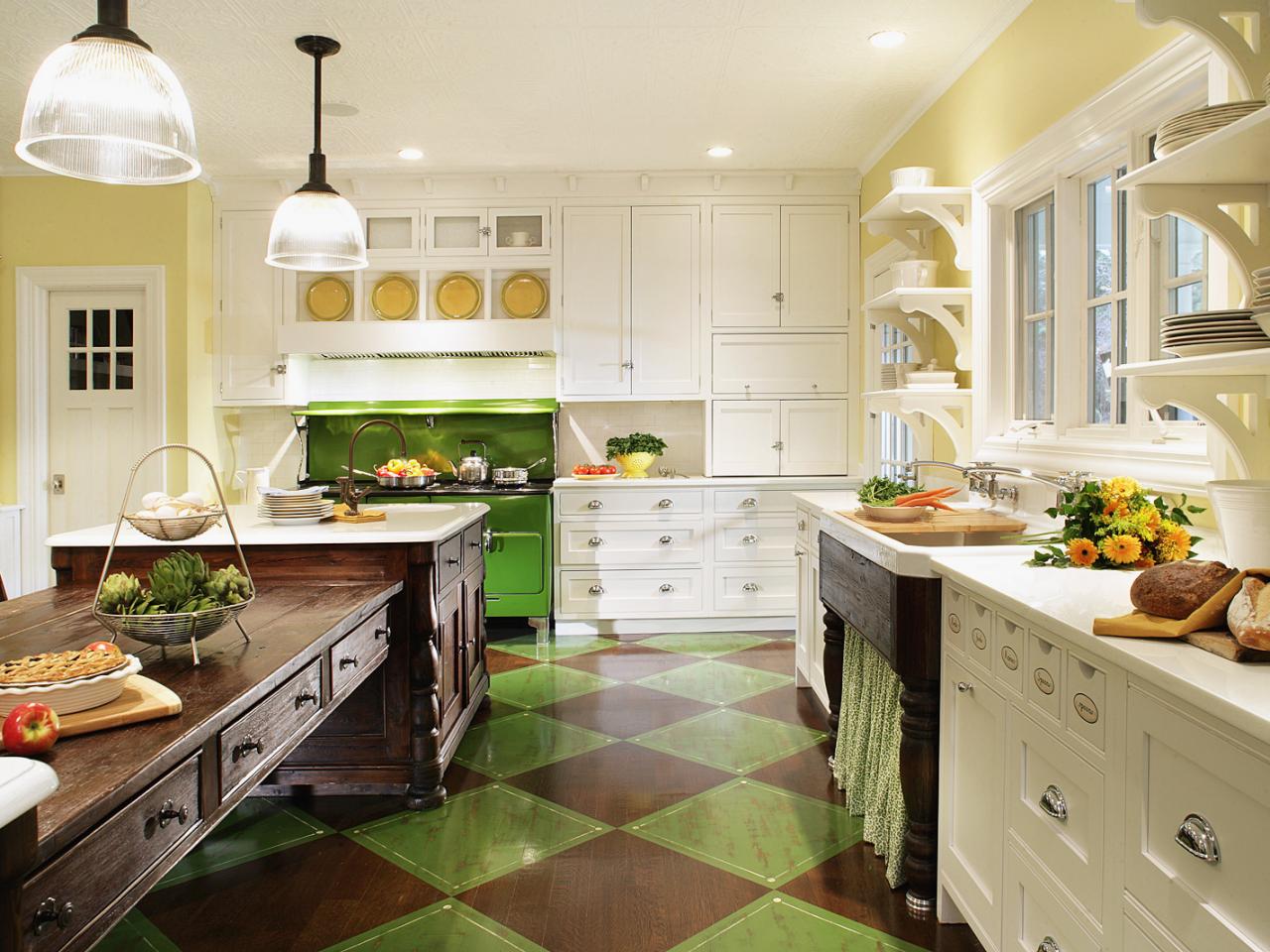
When it comes to kitchen design, one of the biggest challenges homeowners face is limited space. However, with the right planning and organization, even the smallest kitchens can feel spacious and functional. The key is to focus on creating an efficient layout and utilizing smart storage solutions.
Efficient Layout: The layout of your kitchen plays a crucial role in its functionality. The main keyword for this article, "practical kitchen design," emphasizes the importance of creating a layout that is both practical and efficient for everyday use. One popular layout that can help maximize space is the L-shaped design, which utilizes two adjacent walls to create an open and spacious feel. This layout also allows for a natural flow between the main work areas, such as the sink, stove, and refrigerator.Utilizing Smart Storage Solutions
 Storage:
In a small kitchen, every inch of space counts. That's why it's essential to utilize
smart storage solutions
that make the most of your available space. This can include installing
pull-out shelves
in cabinets, using
vertical storage
options such as wall-mounted racks and shelves, and incorporating
multi-functional furniture
pieces like an island with built-in storage.
Decluttering:
Another important aspect of efficient kitchen design is keeping your space clutter-free. It's easy for a small kitchen to feel cramped and disorganized, which can make it challenging to work in. To prevent this, try to keep your counters clear and only have essential items within easy reach. Consider using
cabinets with glass doors
to display items and
drawer organizers
to keep utensils and other kitchen tools in order.
Storage:
In a small kitchen, every inch of space counts. That's why it's essential to utilize
smart storage solutions
that make the most of your available space. This can include installing
pull-out shelves
in cabinets, using
vertical storage
options such as wall-mounted racks and shelves, and incorporating
multi-functional furniture
pieces like an island with built-in storage.
Decluttering:
Another important aspect of efficient kitchen design is keeping your space clutter-free. It's easy for a small kitchen to feel cramped and disorganized, which can make it challenging to work in. To prevent this, try to keep your counters clear and only have essential items within easy reach. Consider using
cabinets with glass doors
to display items and
drawer organizers
to keep utensils and other kitchen tools in order.
In conclusion, creating a practical kitchen design is all about maximizing the available space and creating an efficient layout. By incorporating smart storage solutions and keeping your kitchen clutter-free, you can create a functional and visually appealing space that makes cooking and entertaining a breeze. With these tips in mind, you can transform your small kitchen into a practical and stylish hub of your home.
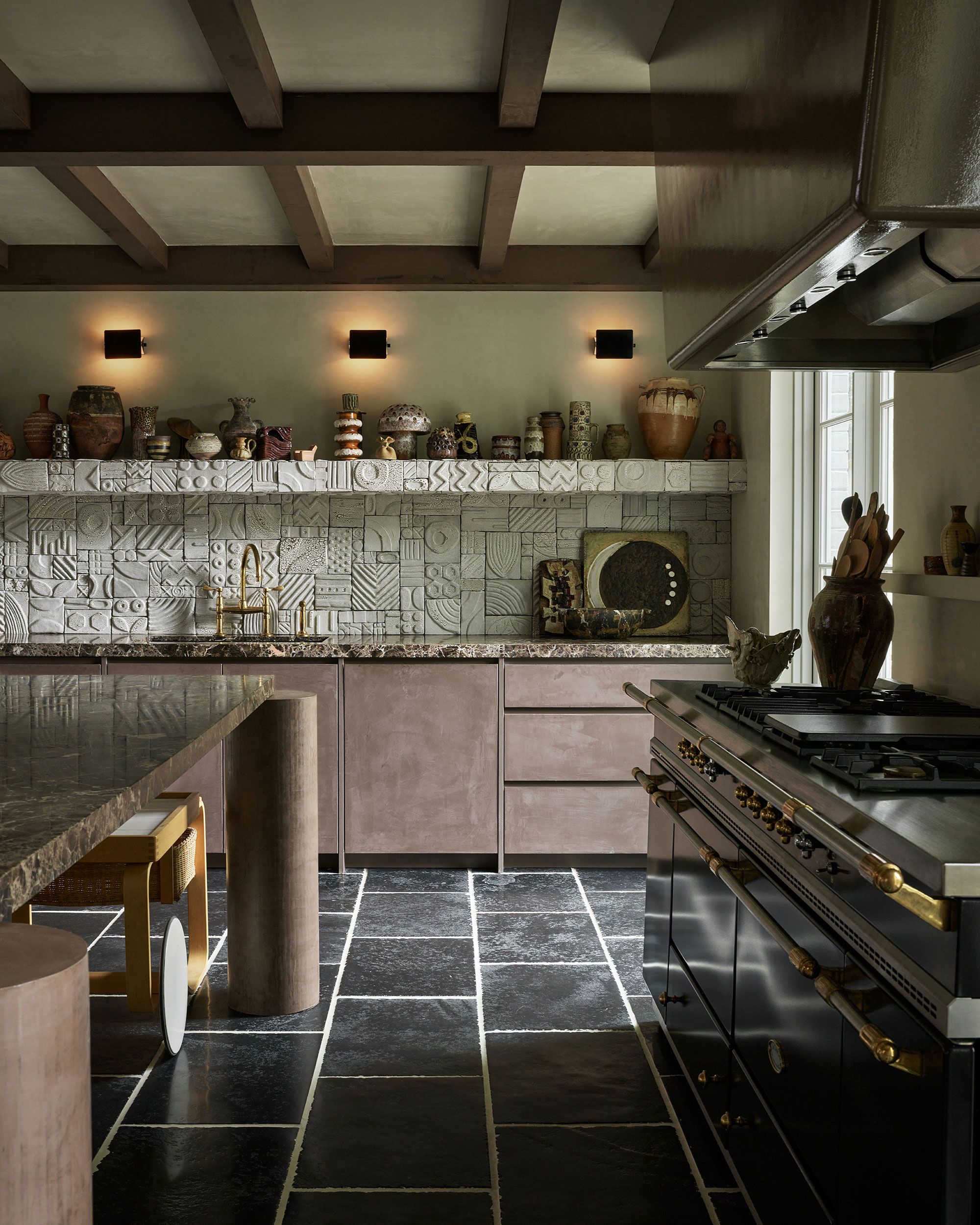

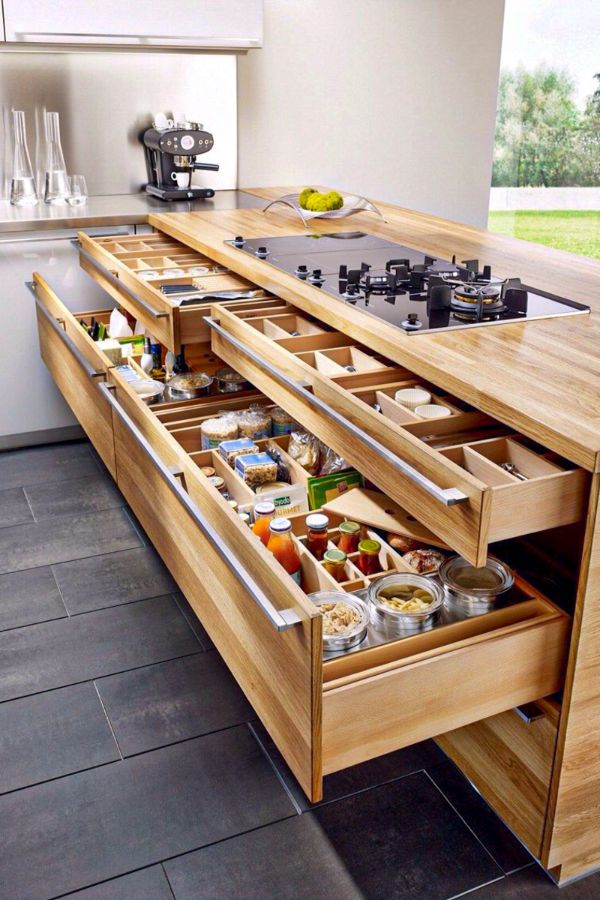


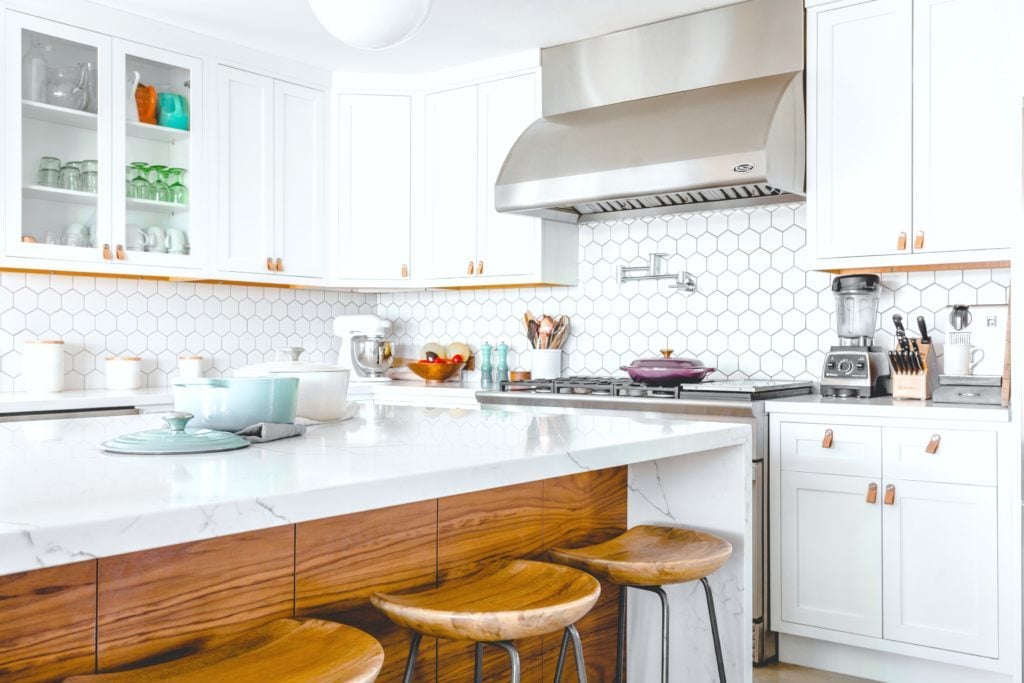
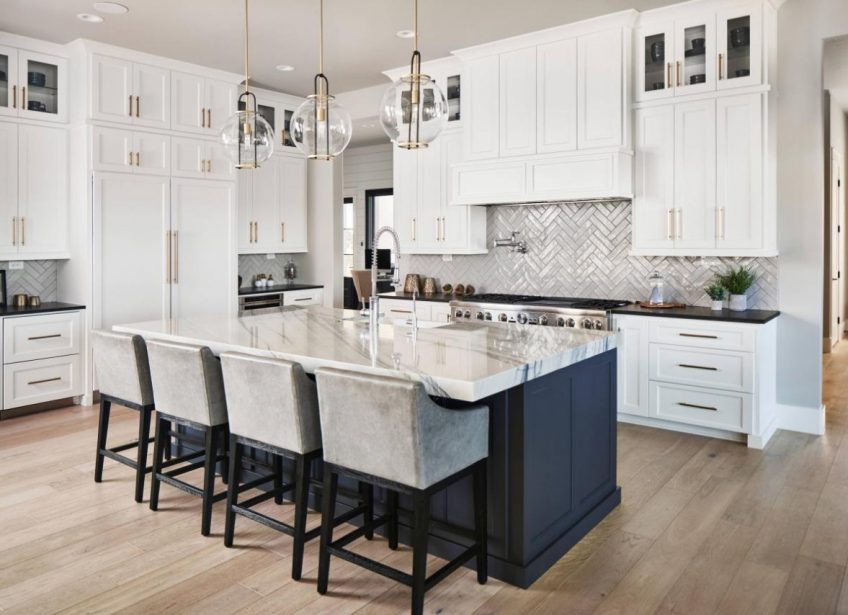











/exciting-small-kitchen-ideas-1821197-hero-d00f516e2fbb4dcabb076ee9685e877a.jpg)

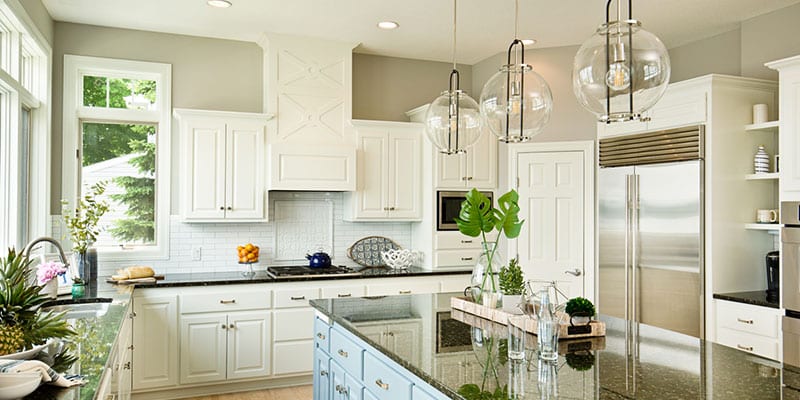


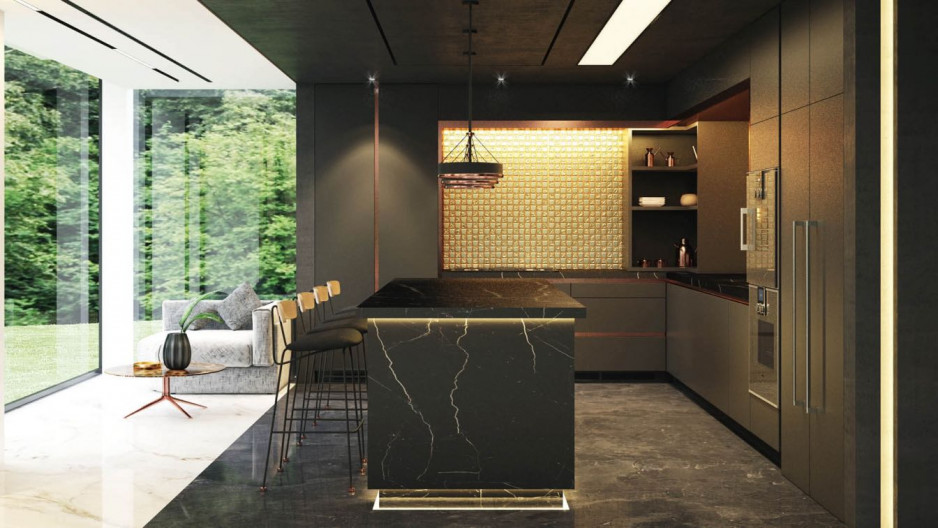
/the_house_acc2-0574751f8135492797162311d98c9d27.png)








