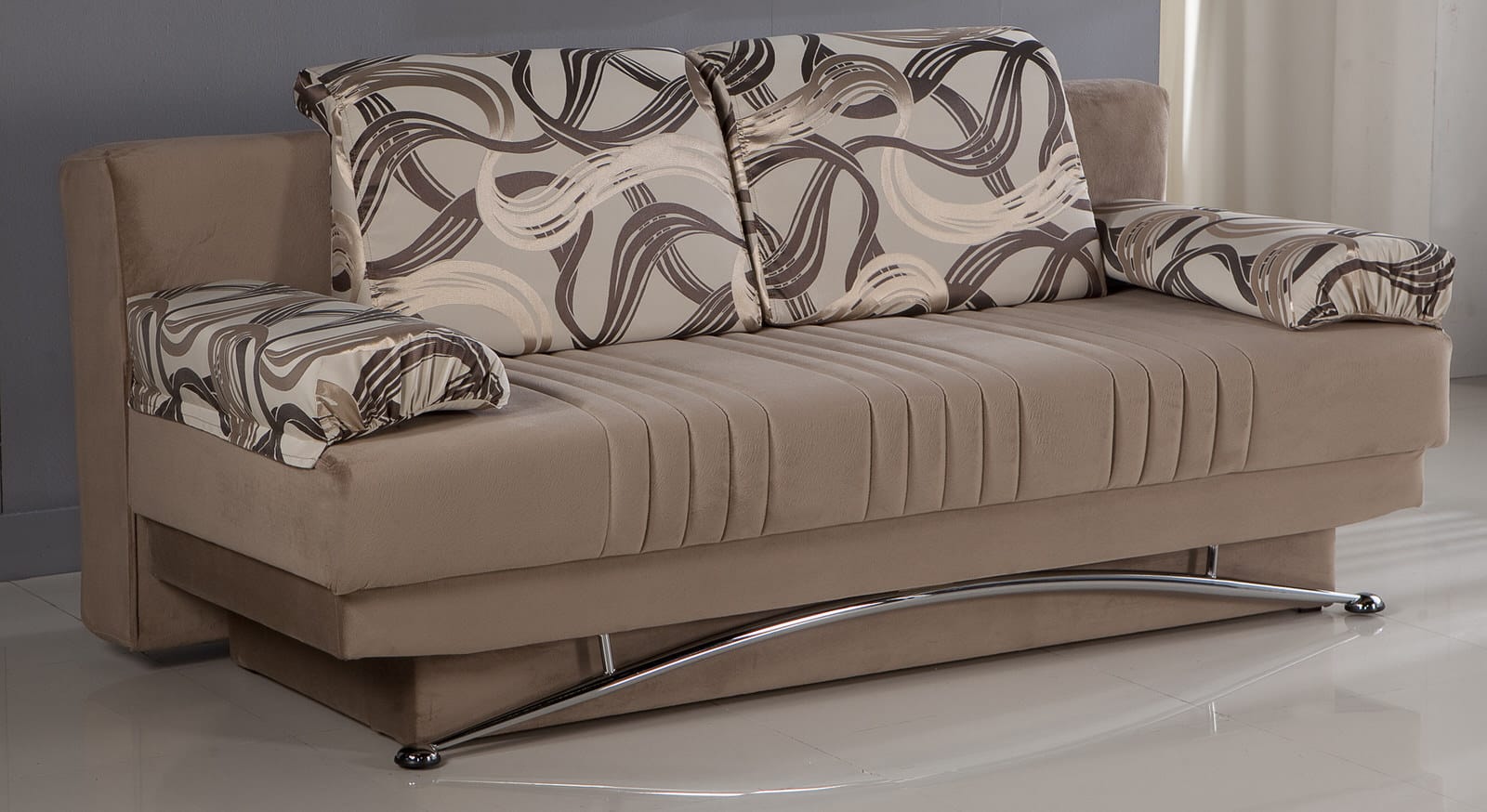1. L-Shaped Kitchen Layout
The L-shaped kitchen layout is one of the most popular choices among homeowners. It offers a versatile and efficient design that can work well in both small and large spaces. This layout features two adjoining walls that create an L-shape, providing ample counter space and storage options. The L-shaped kitchen layout is perfect for families and individuals who love to cook and entertain.
2. U-Shaped Kitchen Layout
The U-shaped kitchen layout is another popular choice that offers plenty of storage, counter space, and room for multiple cooks. This layout features three walls that create a U-shape, providing a functional and efficient work triangle between the sink, stove, and refrigerator. The U-shaped kitchen layout is ideal for larger kitchens and those who need plenty of space for food prep and cooking.
3. Galley Kitchen Layout
The galley kitchen layout is a classic and efficient design that is perfect for small spaces. This layout features two parallel walls with a walkway in between, creating a compact and functional work triangle. The galley kitchen layout is perfect for those who want a simple and straightforward design that maximizes space and efficiency.
4. Island Kitchen Layout
The island kitchen layout is a trendy and modern design that adds additional counter space and storage to a kitchen. This layout features a central island that can be used for food prep, cooking, and dining. The island kitchen layout is perfect for open concept spaces and those who want a stylish and functional kitchen design.
5. Peninsula Kitchen Layout
The peninsula kitchen layout is similar to the island layout but features a connected counter that extends from one of the walls. This design creates an L-shape and provides additional counter space and storage options. The peninsula kitchen layout is perfect for those who want the benefits of an island kitchen layout but have limited space.
6. Open Concept Kitchen Layout
The open concept kitchen layout is a modern and popular design that combines the kitchen, dining, and living areas into one open space. This layout provides a seamless and spacious feel, making it perfect for entertaining and hosting gatherings. The open concept kitchen layout is a versatile and trendy option for those who want a cohesive and social home design.
7. One-Wall Kitchen Layout
The one-wall kitchen layout is a simple and space-saving design that features all appliances and cabinets along one wall. This layout is ideal for small spaces and studio apartments where space is limited. The one-wall kitchen layout is perfect for those who want a compact and minimalist kitchen design.
8. G-Shaped Kitchen Layout
The G-shaped kitchen layout is a unique and versatile design that combines elements from the U-shaped and L-shaped layouts. This layout features a peninsula that extends from one of the walls, creating a G-shape. The G-shaped kitchen layout provides plenty of counter space and storage options, making it perfect for larger kitchens and those who love to cook and entertain.
9. Parallel Kitchen Layout
The parallel kitchen layout is similar to the galley layout, but instead of two parallel walls, this design features two walls that are perpendicular to each other. This layout is ideal for narrow spaces and creates a functional work triangle between the sink, stove, and refrigerator. The parallel kitchen layout is perfect for those who want a simple and efficient design for their kitchen.
10. L-Shaped Kitchen with Island Layout
The L-shaped kitchen with island layout is a popular and modern design that combines the functionality of the L-shaped layout with the added benefits of an island. This layout offers ample counter space, storage options, and a central island for food prep and dining. The L-shaped kitchen with island layout is perfect for those who want a spacious and stylish kitchen design that can accommodate multiple cooks and entertainers.
Maximizing Space and Functionality: The Popular Kitchen Layout Design

Efficiency and Aesthetics in Kitchen Design
 When it comes to designing a kitchen, homeowners often prioritize two main factors: efficiency and aesthetics. The kitchen is not only a functional space for cooking and preparing meals, but it is also a central gathering place for family and friends. Therefore, it is crucial to find a balance between practicality and style.
The popular kitchen layout design
offers the perfect solution by combining both functionality and aesthetics in one cohesive design.
When it comes to designing a kitchen, homeowners often prioritize two main factors: efficiency and aesthetics. The kitchen is not only a functional space for cooking and preparing meals, but it is also a central gathering place for family and friends. Therefore, it is crucial to find a balance between practicality and style.
The popular kitchen layout design
offers the perfect solution by combining both functionality and aesthetics in one cohesive design.
Understanding the Popular Kitchen Layout Design
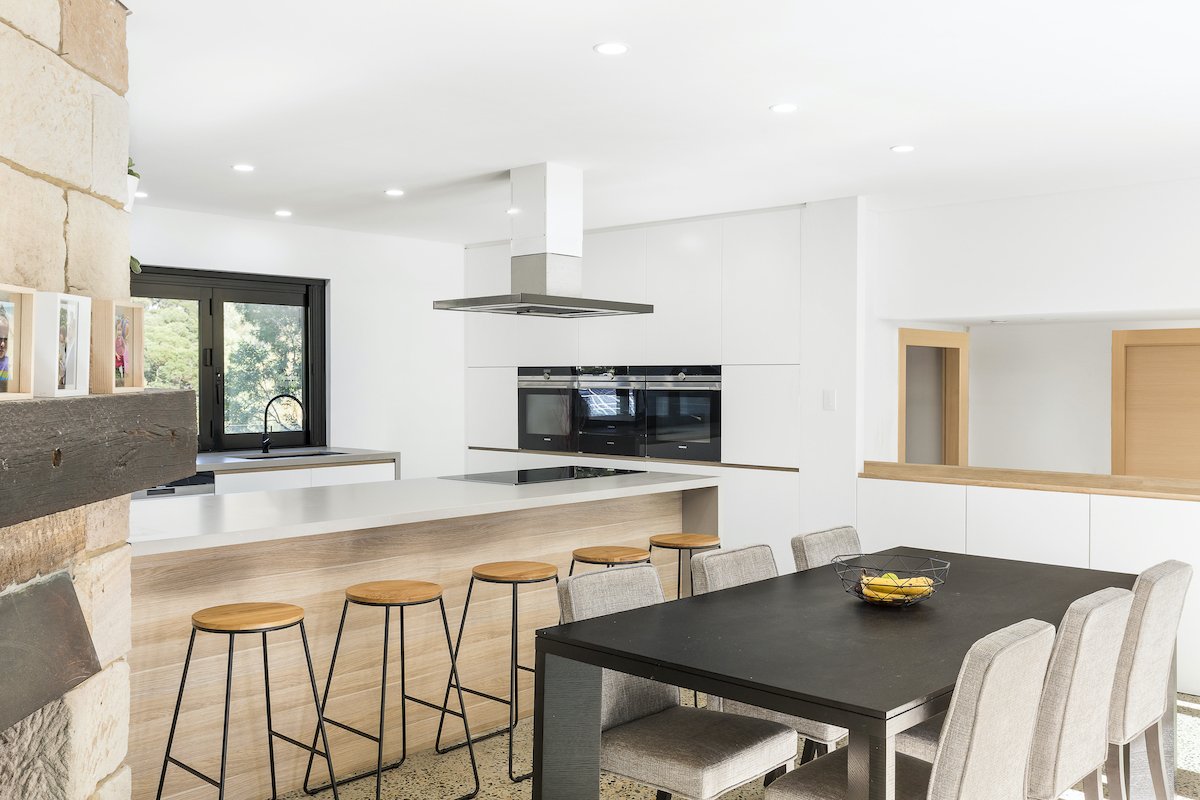 The
popular kitchen layout design
refers to the most commonly used and preferred layout for kitchens. It involves arranging the three main work areas of the kitchen - the cooking, cleaning, and storage areas - in a way that maximizes space and efficiency. There are several variations of this layout, including the L-shaped, U-shaped, and galley kitchens. Each of these designs has its own unique advantages and can be tailored to fit the specific needs and preferences of homeowners.
The
popular kitchen layout design
refers to the most commonly used and preferred layout for kitchens. It involves arranging the three main work areas of the kitchen - the cooking, cleaning, and storage areas - in a way that maximizes space and efficiency. There are several variations of this layout, including the L-shaped, U-shaped, and galley kitchens. Each of these designs has its own unique advantages and can be tailored to fit the specific needs and preferences of homeowners.
The Benefits of the Popular Kitchen Layout Design
 One of the key benefits of the
popular kitchen layout design
is its efficient use of space. By placing the three main work areas in close proximity to each other, it minimizes the need for unnecessary movement and creates a smooth workflow in the kitchen. This layout also allows for ample storage space, making it easier to keep the kitchen organized and clutter-free. In terms of aesthetics, the
popular kitchen layout design
offers a clean and streamlined look, making it a timeless choice for any home.
One of the key benefits of the
popular kitchen layout design
is its efficient use of space. By placing the three main work areas in close proximity to each other, it minimizes the need for unnecessary movement and creates a smooth workflow in the kitchen. This layout also allows for ample storage space, making it easier to keep the kitchen organized and clutter-free. In terms of aesthetics, the
popular kitchen layout design
offers a clean and streamlined look, making it a timeless choice for any home.
Customizing the Popular Kitchen Layout Design
 While the
popular kitchen layout design
offers many advantages, it is also highly customizable. Homeowners can incorporate their own personal touches and design elements to make their kitchen unique and reflective of their style. From choosing the right materials and color schemes to adding personalized storage solutions, there are endless possibilities to make this layout truly your own.
While the
popular kitchen layout design
offers many advantages, it is also highly customizable. Homeowners can incorporate their own personal touches and design elements to make their kitchen unique and reflective of their style. From choosing the right materials and color schemes to adding personalized storage solutions, there are endless possibilities to make this layout truly your own.
In Conclusion
 When it comes to designing a kitchen, the
popular kitchen layout design
is a top choice for many homeowners. Its combination of efficiency and aesthetics makes it a practical and visually appealing option for any home. With its versatility and customizability, this layout can cater to the specific needs and preferences of homeowners, making it a popular choice for kitchen design.
When it comes to designing a kitchen, the
popular kitchen layout design
is a top choice for many homeowners. Its combination of efficiency and aesthetics makes it a practical and visually appealing option for any home. With its versatility and customizability, this layout can cater to the specific needs and preferences of homeowners, making it a popular choice for kitchen design.









:max_bytes(150000):strip_icc()/sunlit-kitchen-interior-2-580329313-584d806b3df78c491e29d92c.jpg)











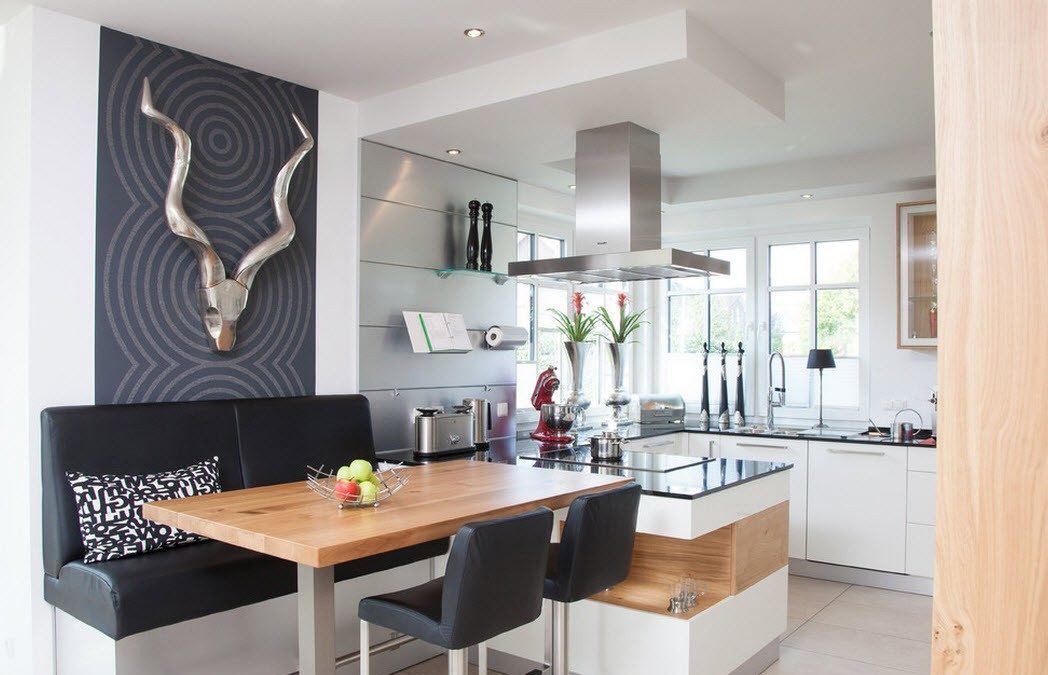

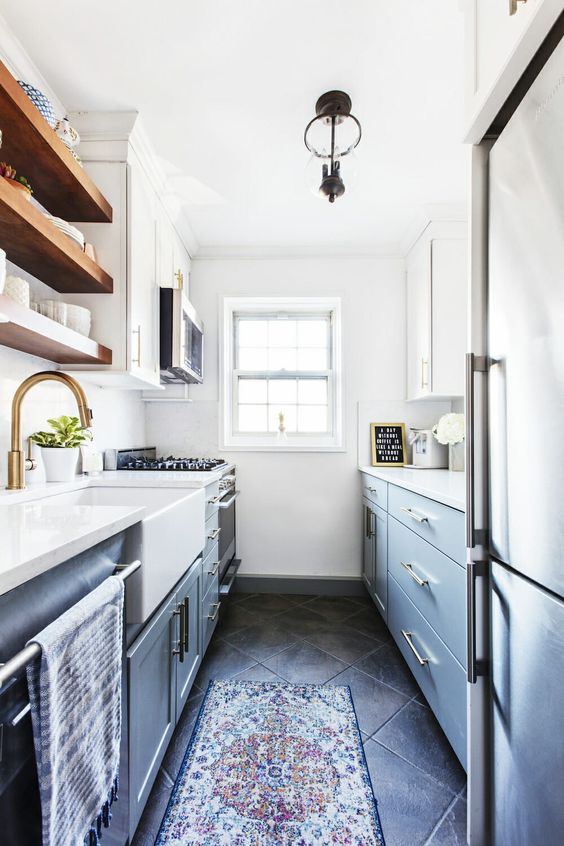



:max_bytes(150000):strip_icc()/af1be3_2629b57c4e974336910a569d448392femv2-5b239bb897ff4c5ba712c597f86aaa0c.jpeg)

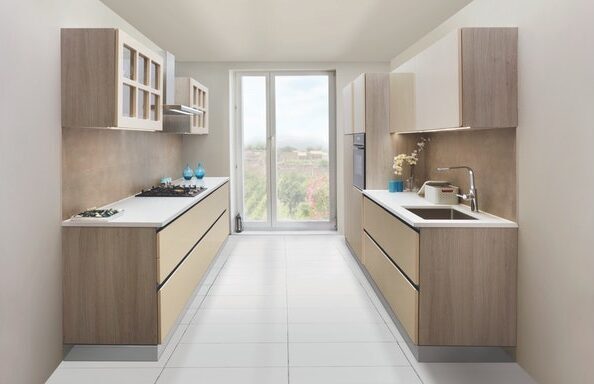

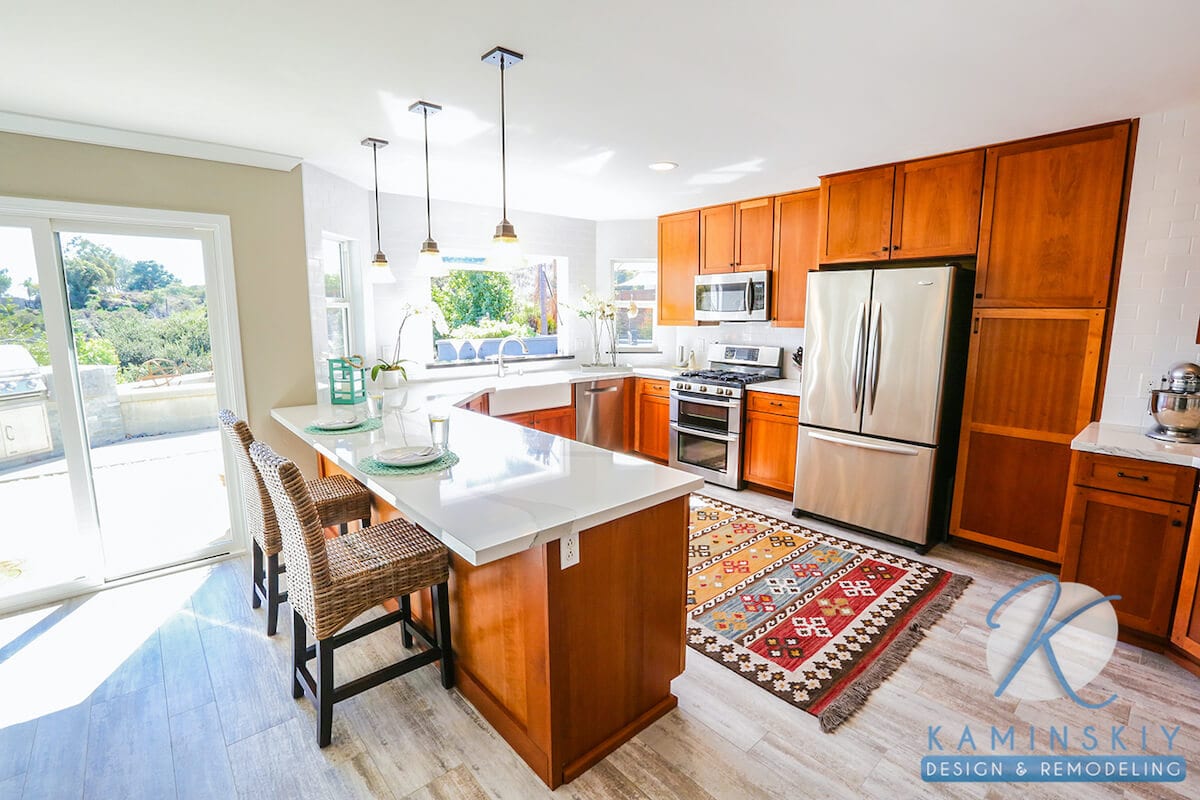















:max_bytes(150000):strip_icc()/124326335_188747382870340_3659375709979967481_n-fedf67c7e13944949cad7a359d31292f.jpg)















:max_bytes(150000):strip_icc()/exciting-small-kitchen-ideas-1821197-hero-d00f516e2fbb4dcabb076ee9685e877a.jpg)









:max_bytes(150000):strip_icc()/classic-one-wall-kitchen-layout-1822189-hero-ef82ade909254c278571e0410bf91b85.jpg)






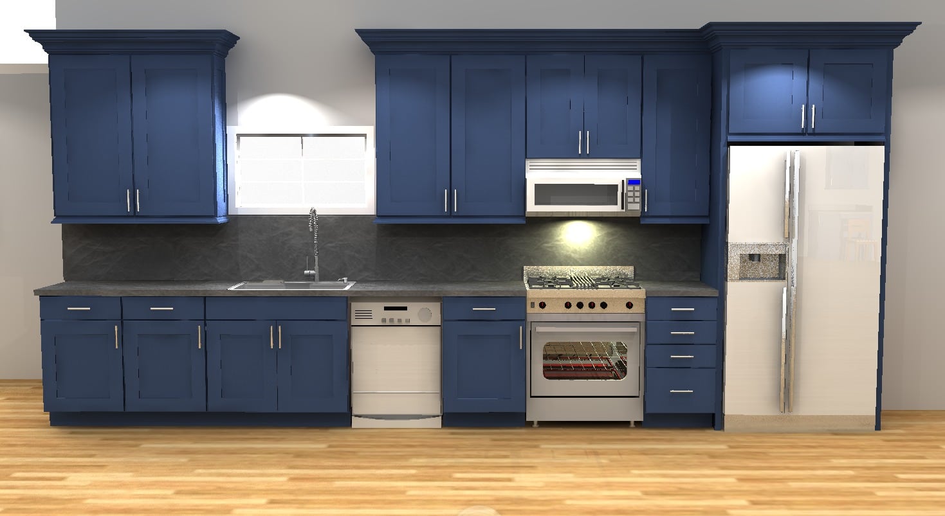

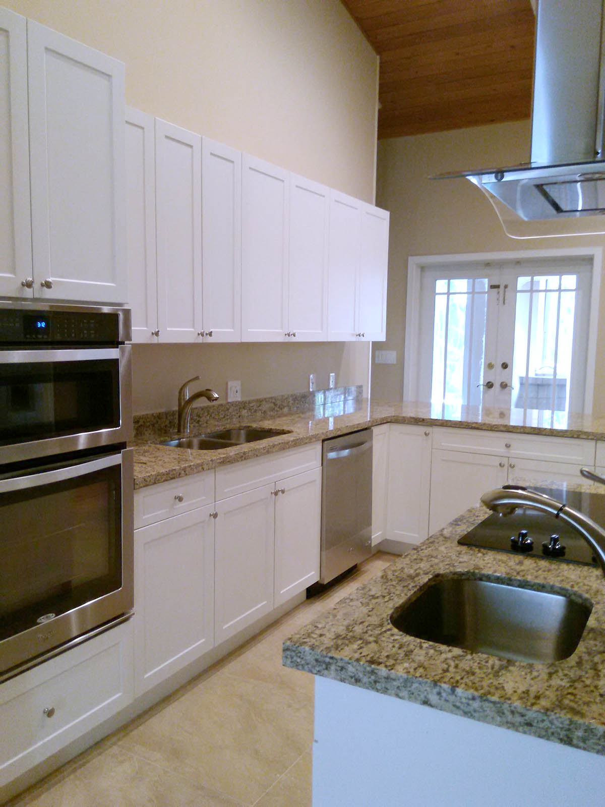

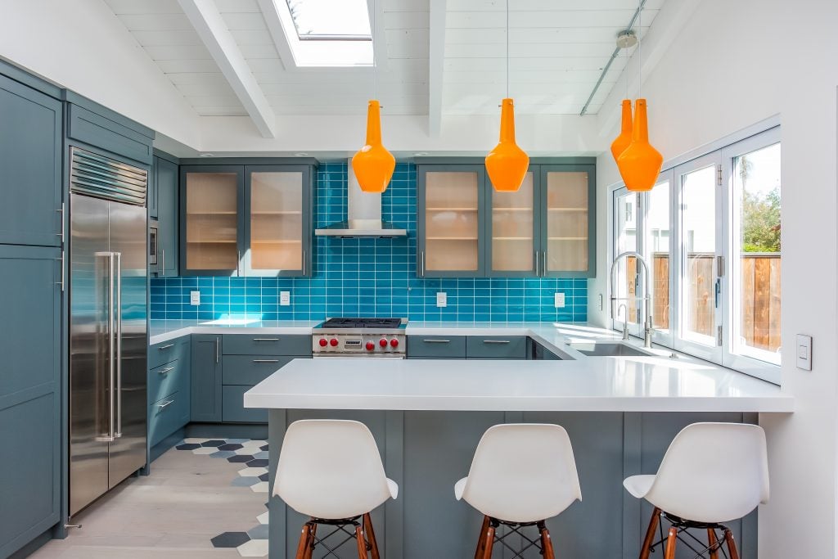


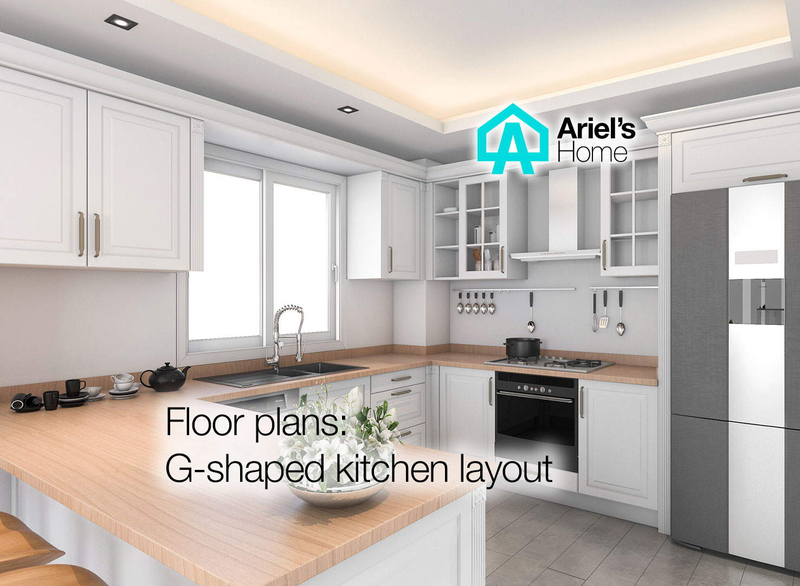


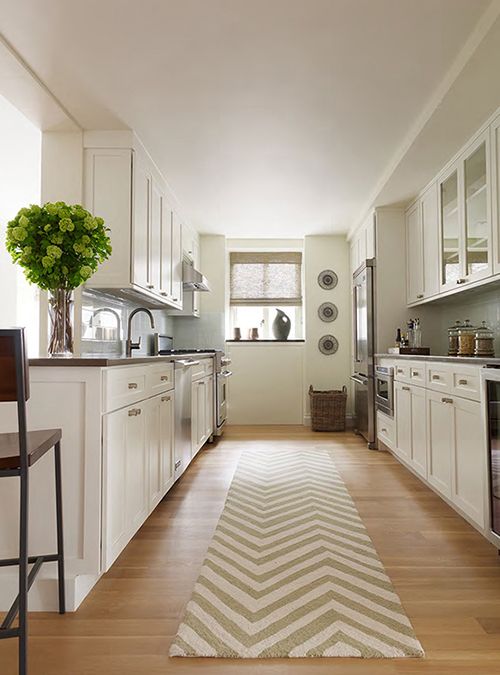

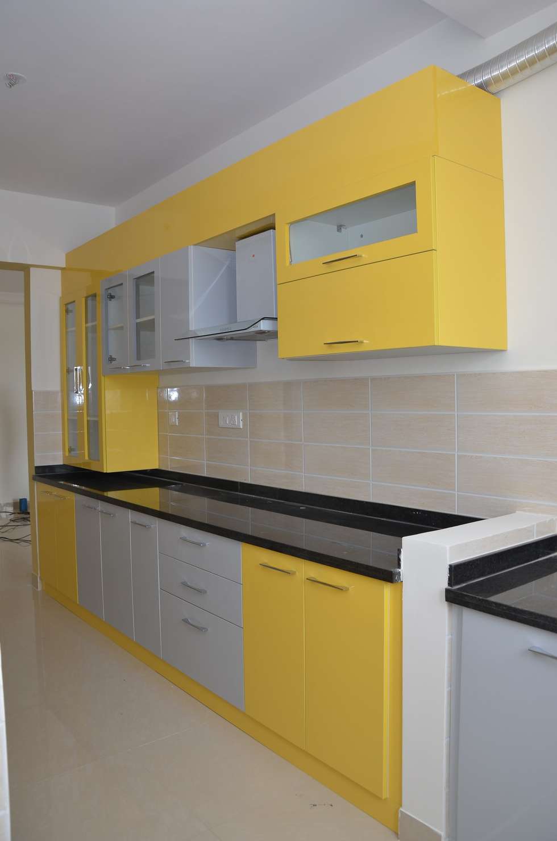
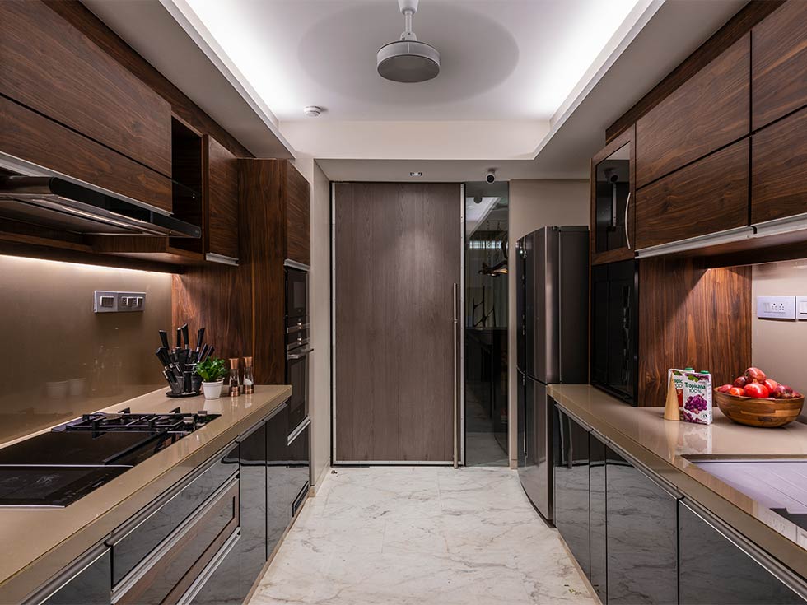


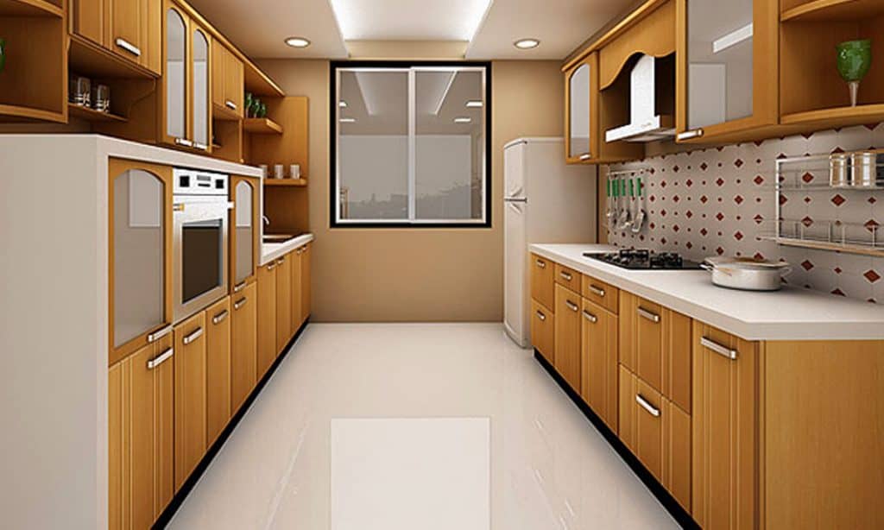












.jpg)

