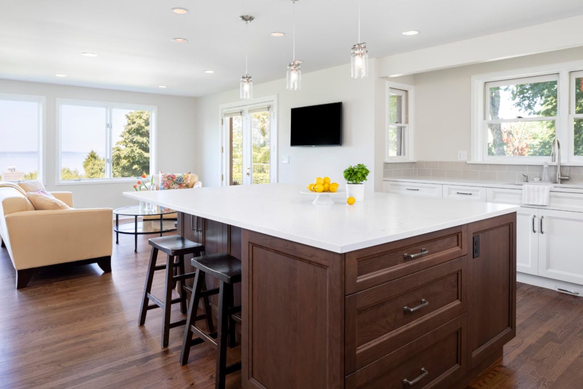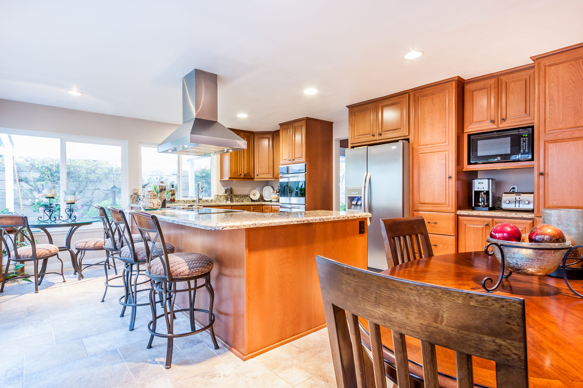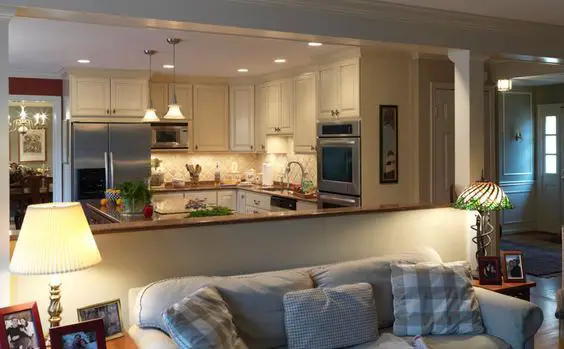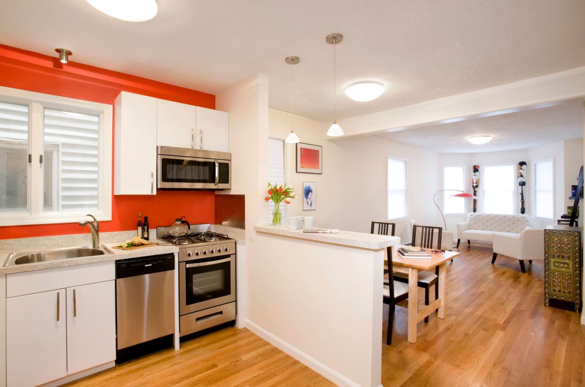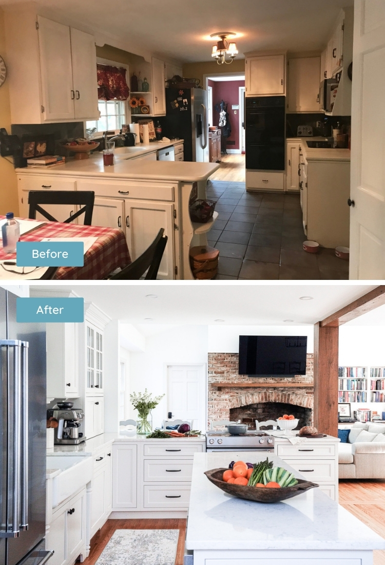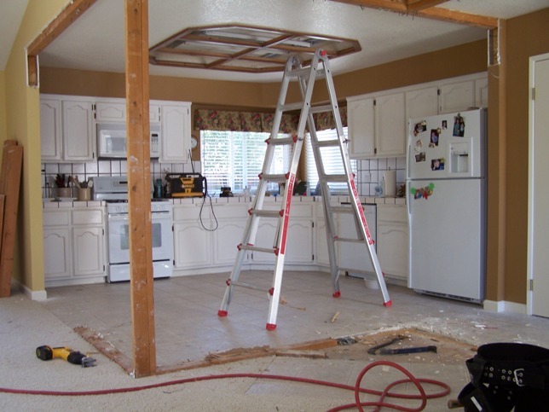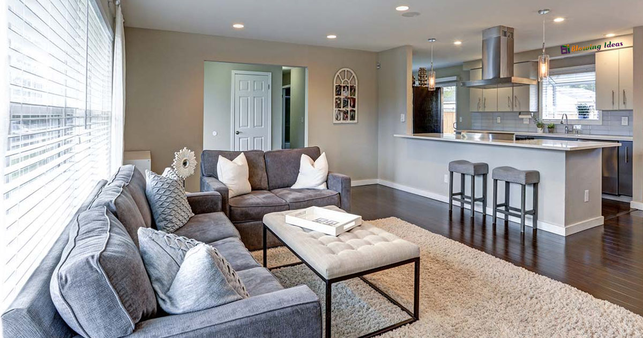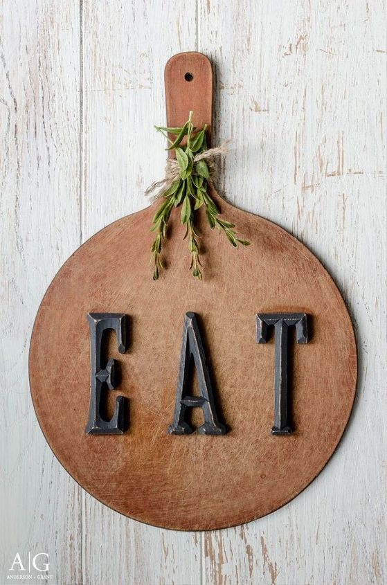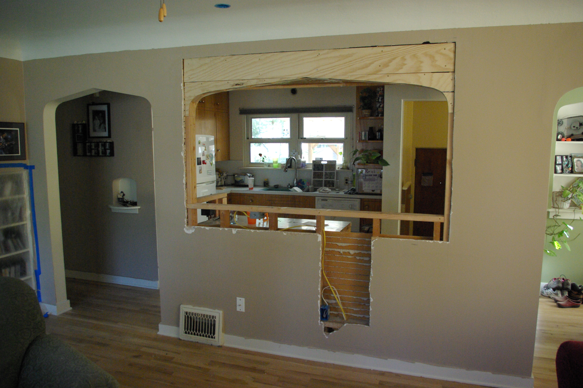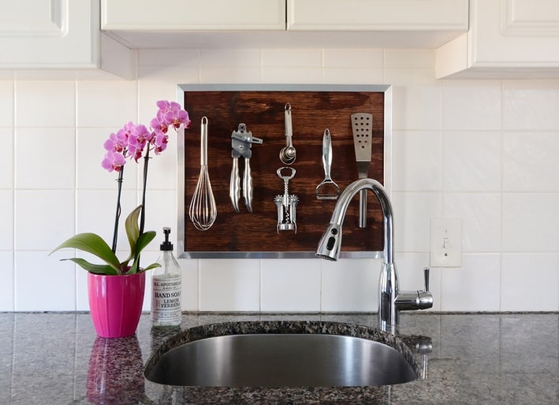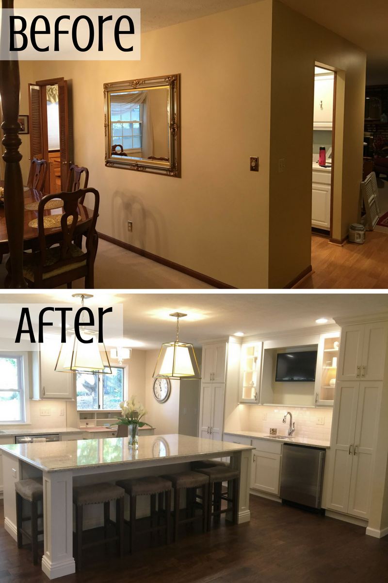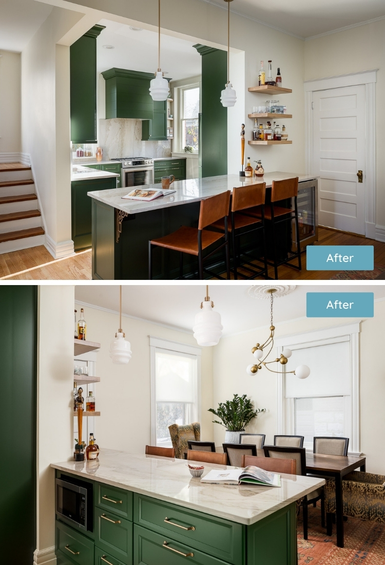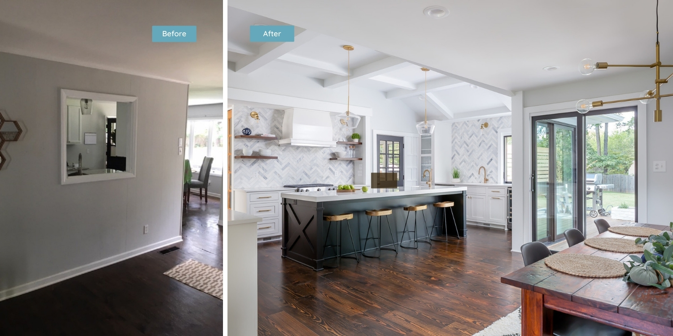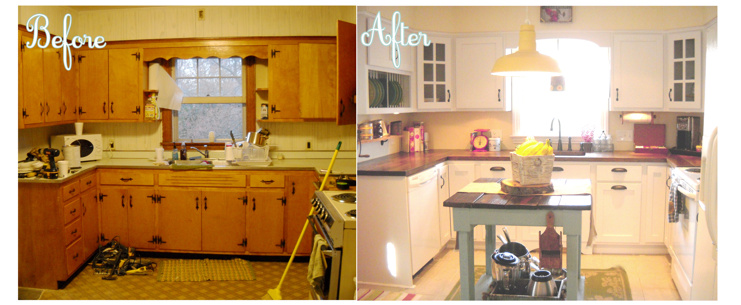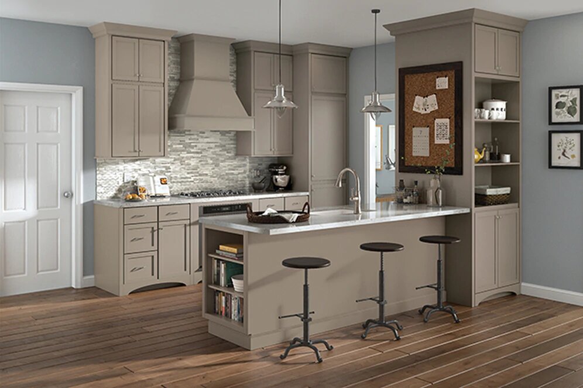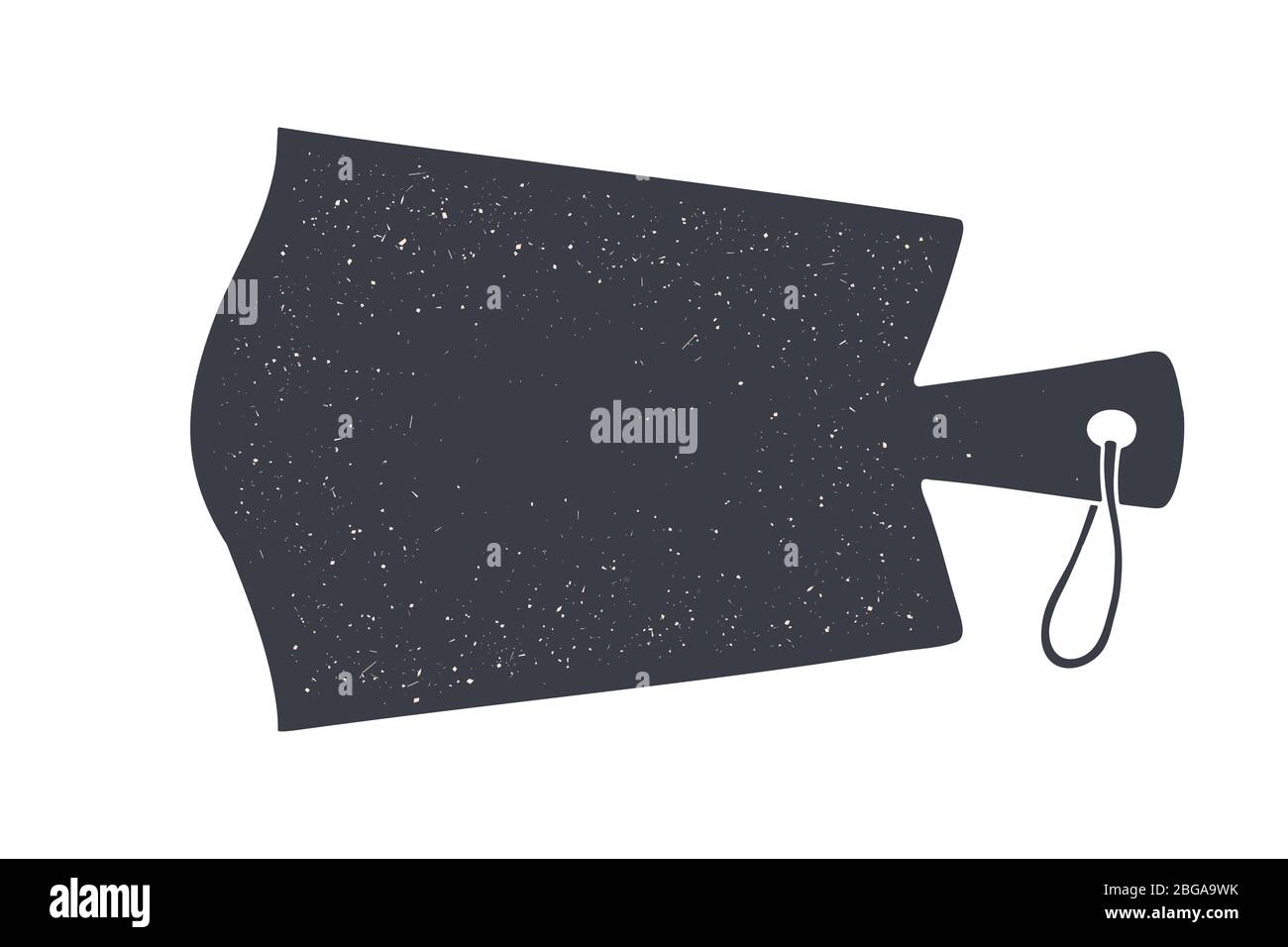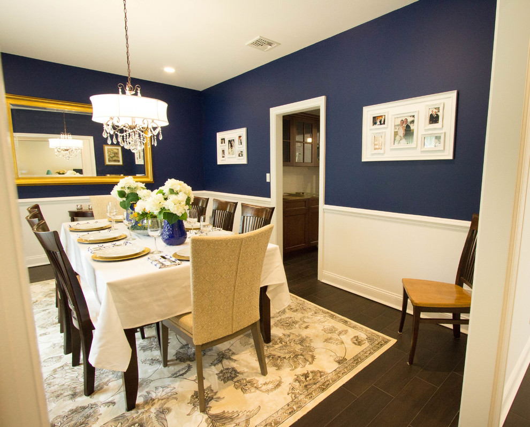Opening up the top part of a kitchen wall is a great way to add more space and light to your kitchen. It can also create a more open and airy atmosphere, making your kitchen feel larger and more inviting. But before you start swinging a sledgehammer, there are a few things you need to consider. First, you need to determine if the wall is load-bearing or not. If it is, you will need to consult with a structural engineer or a contractor to ensure that the proper support is in place before removing any part of the wall. Next, you need to have a plan in place for what you want to do with the space once the wall is removed. Do you want to create a kitchen island? Install a breakfast bar? Or simply have an open space to make your kitchen feel more connected to the rest of your home? With these things in mind, let's dive into the top 10 things you need to know about removing the top part of a kitchen wall and how it can transform your space.Removing the Top Part of a Kitchen Wall
If you're looking for some inspiration on how to use the space created by removing the top part of your kitchen wall, look no further. There are endless possibilities for how you can utilize this newfound space in your kitchen. One popular idea is to create a kitchen bar or island. This can serve as a casual dining area, an extra prep space, or even just a place for guests to gather while you cook. You can also add bar stools for additional seating options. Another idea is to install open shelving or cabinets on the newly exposed wall. This not only adds storage space but also creates a visually appealing element to your kitchen. You can display your favorite dishes, cookbooks, or even plants on these shelves. If you have a small kitchen, removing the top part of a wall can help create the illusion of more space. You can also add a skylight to bring in more natural light and make the space feel even bigger.Kitchen Wall Opening Ideas
Removing the top part of a kitchen wall is a popular way to create an open concept kitchen. This means that the kitchen is no longer separated from the rest of the living space, creating a more connected and cohesive flow throughout the home. Open concept kitchens are perfect for entertaining, as guests can easily move between the kitchen and living areas. They also allow for more natural light to flow through the space, making it feel brighter and more spacious. One key element to consider when creating an open concept kitchen is the layout. You want to make sure that there is enough space for people to move around and that the flow of the kitchen makes sense. This is where consulting with a professional designer or contractor can be helpful.Creating an Open Concept Kitchen
If your kitchen has a half wall that separates it from another room, you may be wondering if removing it is a good idea. The answer is, it depends. Half walls can be a great way to define a space while still allowing for an open feel. However, if the half wall is blocking natural light or creating a small, closed-off feeling in the kitchen, removing it can be a game-changer. It can open up the space and make it feel more connected to the rest of your home. Again, it's important to consult with a professional before removing any walls to ensure that they are not load-bearing and that the proper support is in place.Removing a Half Wall in the Kitchen
The cost of removing the top part of a kitchen wall can vary depending on several factors. These include the size and location of the wall, whether it is load-bearing or not, and the materials and labor required to complete the project. On average, the cost can range from $500 to $2,000. However, this can increase significantly if the wall is load-bearing and requires additional support beams or if there are other complications during the removal process. If you are planning on hiring a professional contractor, be sure to get multiple quotes and thoroughly discuss the scope of the project before making a decision.Kitchen Wall Removal Cost
For the more adventurous and handy homeowners, you may be considering DIY kitchen wall opening. While this can save you money on labor costs, it's important to carefully consider if it's something you can safely and successfully do on your own. As mentioned before, determining if the wall is load-bearing is crucial. If it is, it's best to leave the removal to the professionals. You also need to make sure you have the necessary tools and skills to complete the project correctly. One option for a DIY kitchen wall opening is to remove only the top half of the wall and leave the bottom half intact. This can still create an open feel while reducing the risk and complexity of the project.DIY Kitchen Wall Opening
Seeing the transformation of a kitchen wall before and after it's been opened up can be truly inspiring. It's amazing how much of a difference this one change can make in the overall look and feel of the space. Before removing the top part of a kitchen wall, it may feel closed off and dark. But once the wall is gone, the room feels more spacious, inviting, and connected to the rest of the home. Be sure to take before and after photos of your own kitchen wall opening project to see the dramatic change for yourself.Kitchen Wall Opening Before and After
The design of your kitchen wall opening is just as important as the actual removal of the wall itself. You want to make sure that the new space flows seamlessly with the rest of your kitchen and home. If you have a traditional style kitchen, you may want to consider adding archways or columns to the opening for a more classic look. For a more modern space, a clean, straight-edged opening can be the perfect addition. Also, think about how the wall opening will affect the overall color scheme and layout of your kitchen. If possible, try to match the existing elements of the kitchen to create a cohesive and harmonious design.Kitchen Wall Opening Design
If you decide to hire a professional contractor to remove the top part of your kitchen wall, it's important to do your research and find someone who is experienced and reputable. Ask for recommendations from friends and family, read online reviews, and get multiple quotes before making a decision. It's also a good idea to check the contractor's license and insurance to ensure that they are qualified to do the job. Remember, this is a big project that can significantly impact the structure and design of your home, so it's essential to choose a contractor you trust.Kitchen Wall Opening Contractors
Before starting any construction project, it's important to check with your local building department to see if you need any permits. In most cases, removing the top part of a kitchen wall will require a permit. The purpose of a permit is to ensure that the construction is done safely and up to code. It also protects you as the homeowner in case of any issues or damages during the project. Be sure to factor in the cost of permits when budgeting for your kitchen wall opening project and allow enough time for the permits to be approved before starting any work.Kitchen Wall Opening Permits
Transforming Your Kitchen: Opening Up the Top Part of the Wall
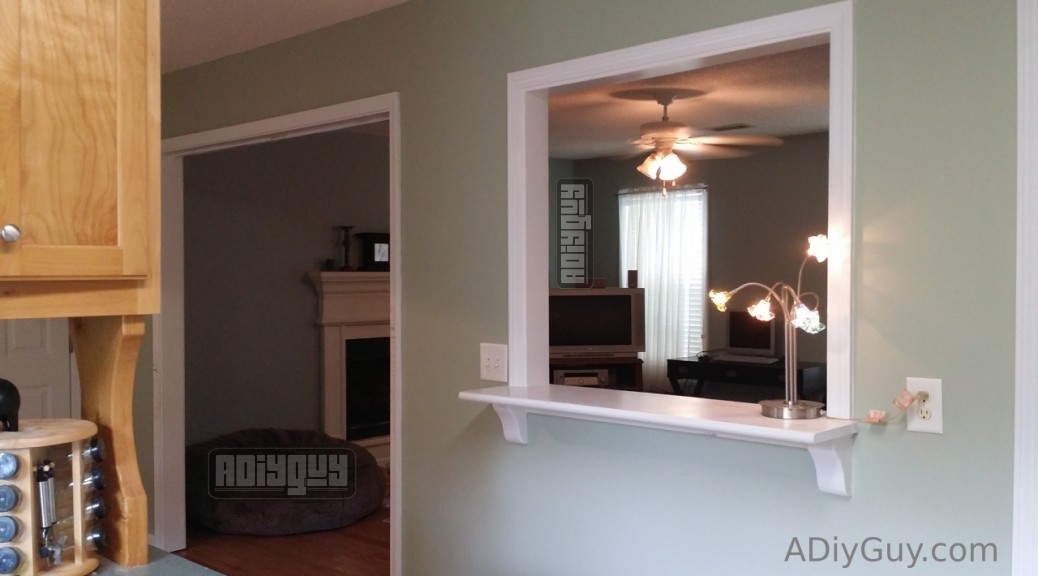
Why Consider Opening Up the Top Part of Your Kitchen Wall?
 Are you tired of feeling cramped and closed off in your kitchen? Do you dream of a more open and spacious cooking area? Opening up the top part of your kitchen wall may be the perfect solution for you. Not only will it create a more inviting and airy space, but it can also add value to your home. Let's explore the benefits and steps involved in this exciting house design project.
Are you tired of feeling cramped and closed off in your kitchen? Do you dream of a more open and spacious cooking area? Opening up the top part of your kitchen wall may be the perfect solution for you. Not only will it create a more inviting and airy space, but it can also add value to your home. Let's explore the benefits and steps involved in this exciting house design project.
The Benefits of Opening Up the Top Part of Your Kitchen Wall
 Maximizes Natural Light:
By removing a portion of the wall, you can allow more natural light to flow into your kitchen. This will not only brighten up the space but also make it feel larger and more welcoming.
Expands Your View:
Removing the top part of the wall can give you a better view of your surroundings, whether it's a beautiful backyard or a bustling living room. This can make your kitchen feel less isolated and more connected to the rest of your home.
Creates an Open Floor Plan:
Opening up the top part of the wall can create an open floor plan, which is a popular trend in modern house design. It allows for a seamless flow between rooms and encourages socializing and entertaining.
Increases Storage Space:
With the top part of the wall gone, you can install additional cabinets or shelves to store kitchen items. This can help declutter your counters and make your kitchen more functional.
Maximizes Natural Light:
By removing a portion of the wall, you can allow more natural light to flow into your kitchen. This will not only brighten up the space but also make it feel larger and more welcoming.
Expands Your View:
Removing the top part of the wall can give you a better view of your surroundings, whether it's a beautiful backyard or a bustling living room. This can make your kitchen feel less isolated and more connected to the rest of your home.
Creates an Open Floor Plan:
Opening up the top part of the wall can create an open floor plan, which is a popular trend in modern house design. It allows for a seamless flow between rooms and encourages socializing and entertaining.
Increases Storage Space:
With the top part of the wall gone, you can install additional cabinets or shelves to store kitchen items. This can help declutter your counters and make your kitchen more functional.
Steps to Opening Up the Top Part of Your Kitchen Wall
 Now that you're convinced of the benefits, here's how you can go about opening up the top part of your kitchen wall:
1. Consult a Professional:
Before making any changes to your home, it's important to consult a professional contractor or architect. They can assess the structural integrity of the wall and provide guidance on the best way to make the opening.
2. Plan the Opening:
Decide on the size and location of the opening. Consider factors such as the placement of electrical outlets, plumbing, and load-bearing walls.
3. Prepare the Area:
Clear out the area around the wall, remove any cabinets or appliances, and protect your floors and countertops.
4. Demolish the Wall:
Use a sledgehammer or a jackhammer to break through the drywall and framing. Be sure to wear protective gear and work carefully to avoid damaging any surrounding structures.
5. Install Support Beams:
Depending on the size and location of the opening, you may need to install support beams to ensure the structural integrity of your home.
6. Finish the Opening:
Once the wall is removed, finish the opening with drywall, paint, and any additional features such as a kitchen island or breakfast bar.
Now that you're convinced of the benefits, here's how you can go about opening up the top part of your kitchen wall:
1. Consult a Professional:
Before making any changes to your home, it's important to consult a professional contractor or architect. They can assess the structural integrity of the wall and provide guidance on the best way to make the opening.
2. Plan the Opening:
Decide on the size and location of the opening. Consider factors such as the placement of electrical outlets, plumbing, and load-bearing walls.
3. Prepare the Area:
Clear out the area around the wall, remove any cabinets or appliances, and protect your floors and countertops.
4. Demolish the Wall:
Use a sledgehammer or a jackhammer to break through the drywall and framing. Be sure to wear protective gear and work carefully to avoid damaging any surrounding structures.
5. Install Support Beams:
Depending on the size and location of the opening, you may need to install support beams to ensure the structural integrity of your home.
6. Finish the Opening:
Once the wall is removed, finish the opening with drywall, paint, and any additional features such as a kitchen island or breakfast bar.
Enjoy Your Newly Opened Kitchen Space
 Opening up the top part of your kitchen wall can transform your cooking area into a more functional, spacious, and inviting space. With the help of professionals and careful planning, you can achieve this house design project and enjoy the benefits for years to come. So go ahead and let the light in!
Opening up the top part of your kitchen wall can transform your cooking area into a more functional, spacious, and inviting space. With the help of professionals and careful planning, you can achieve this house design project and enjoy the benefits for years to come. So go ahead and let the light in!



