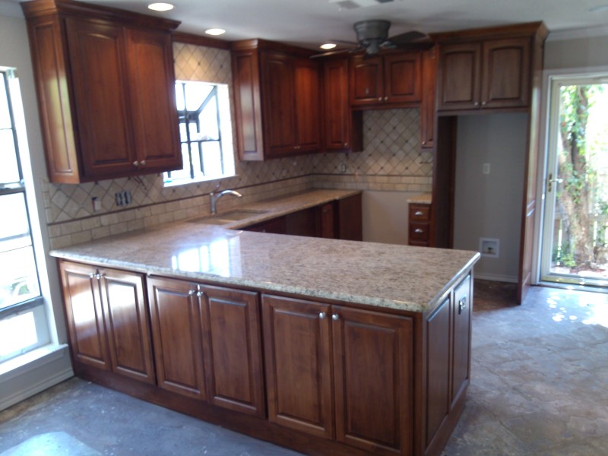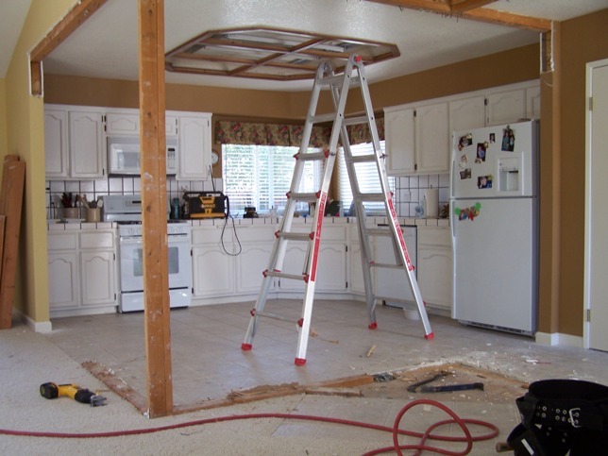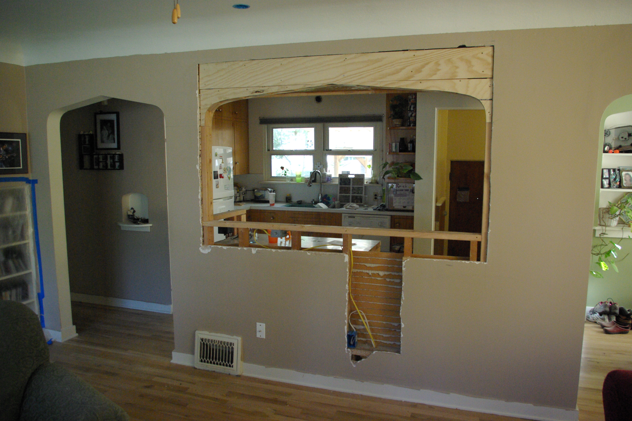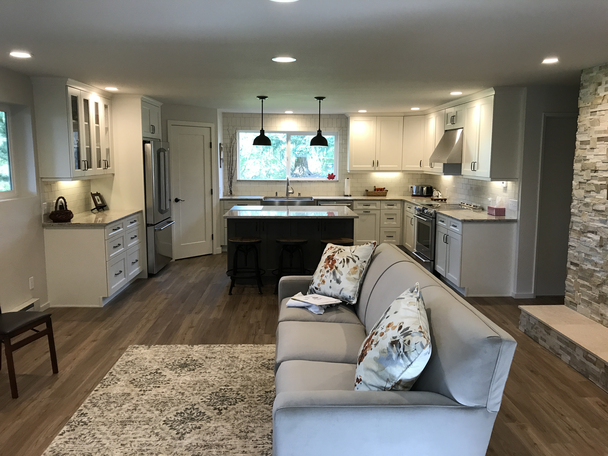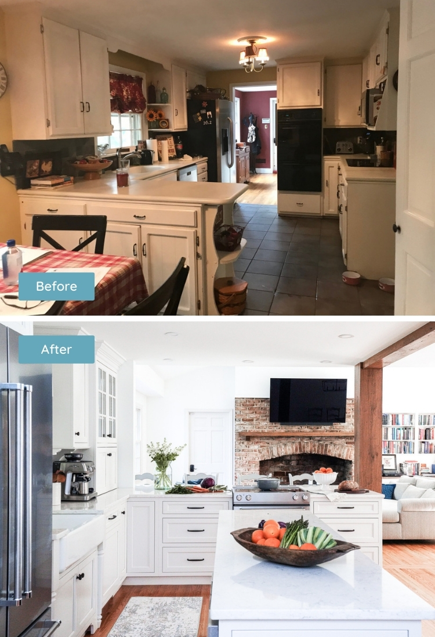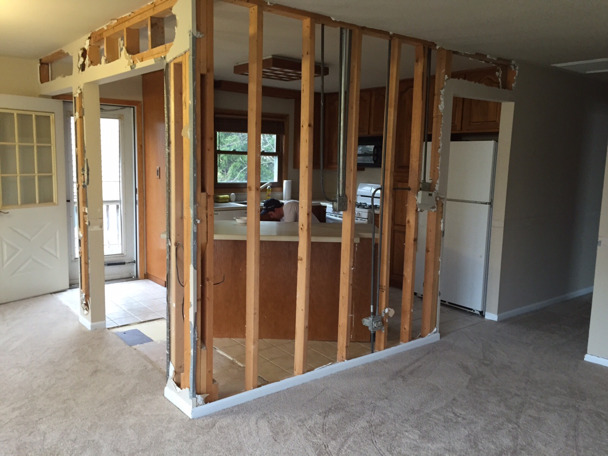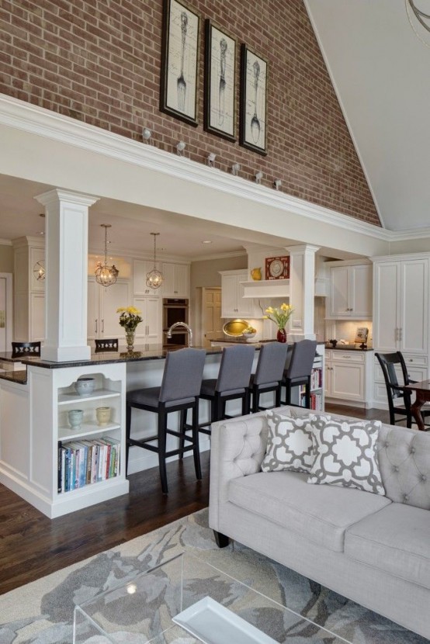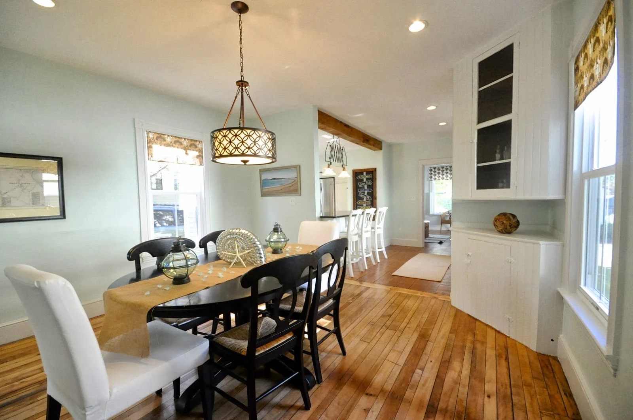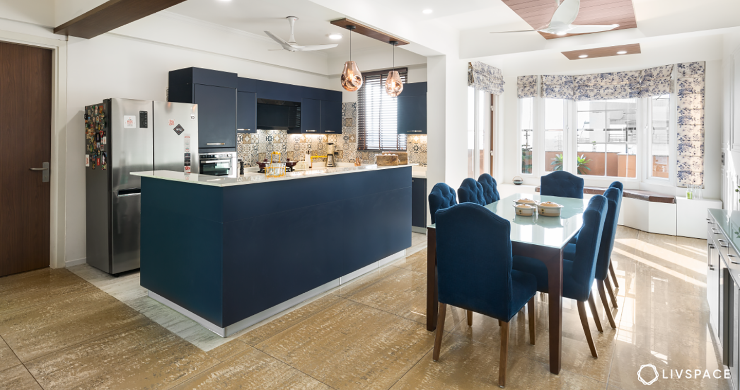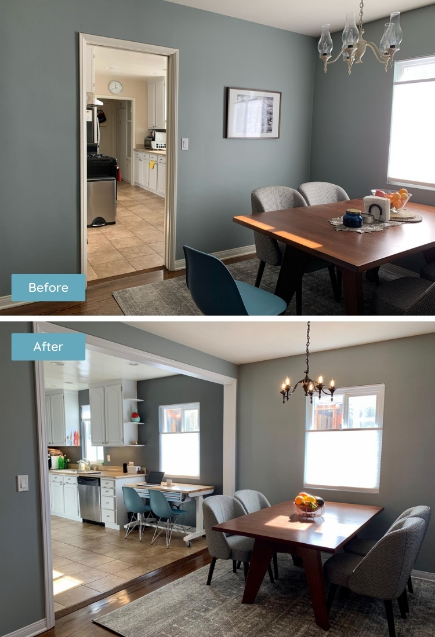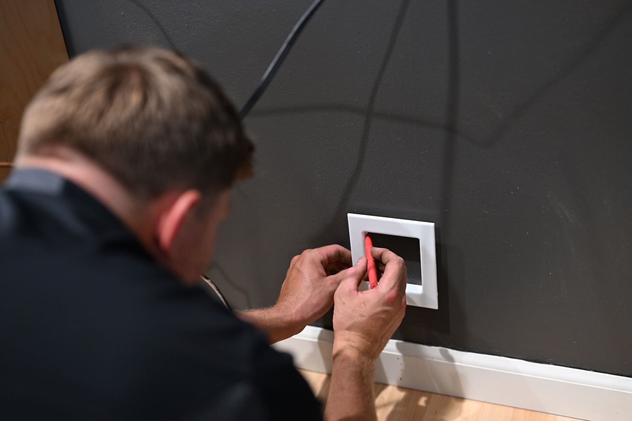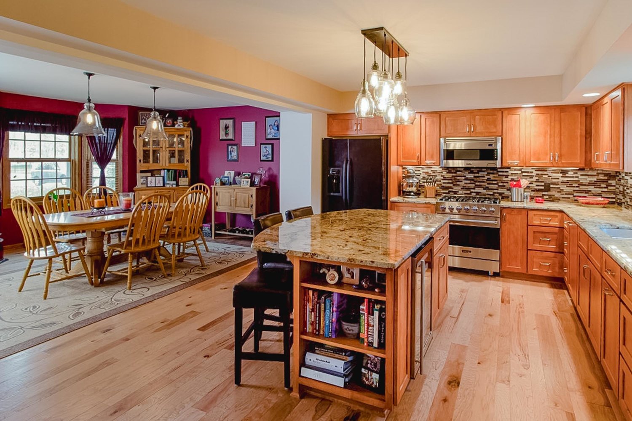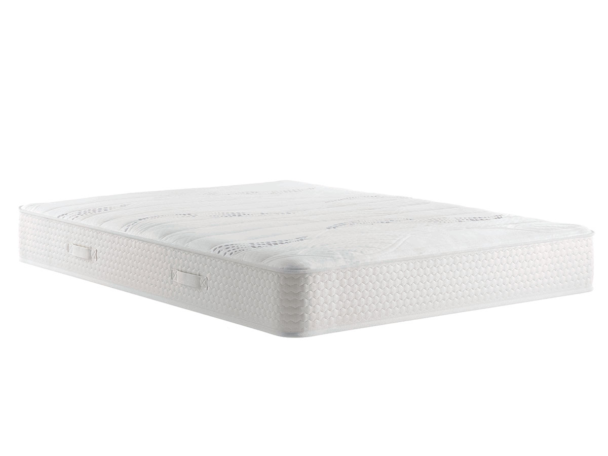Are you considering opening up your kitchen to your dining room? This can be a great way to create a more open and spacious feel in your home. However, it's important to understand the process and potential challenges before diving into a kitchen wall removal project. Here's everything you need to know before making the decision. Kitchen Wall Removal: Everything You Need to Know
If you've been dreaming of a more open and connected kitchen and dining room, removing a wall between the two is the perfect solution. But how exactly do you go about it? The first step is to consult with a professional contractor or structural engineer to determine if the wall is load-bearing or not. From there, you can develop a plan for safely removing the wall and creating a seamless transition between the two spaces. How to Open Up a Kitchen Wall
Before you start swinging a sledgehammer, it's important to have a few tips and tricks up your sleeve when it comes to kitchen wall removal. One of the most important things to keep in mind is to have a plan in place for dealing with electrical, plumbing, and HVAC systems that may be located in the wall. It's also a good idea to have a contractor on hand to help with any unexpected challenges that may arise during the process. Kitchen Wall Removal: Tips and Tricks
Like any home renovation project, opening up a kitchen wall has its own set of pros and cons to consider. On the positive side, it can create a more open and spacious feel, improve natural light flow, and make it easier to entertain guests while cooking. However, it may also result in a loss of storage space and can be a costly and time-consuming process. It's important to weigh these factors carefully before making a decision. Opening Up Kitchen Walls: Pros and Cons
Another important factor to consider when deciding whether to open up your kitchen wall is the cost. The price will vary depending on factors such as the size of the wall, whether it's load-bearing or not, and the materials used for the project. On average, homeowners can expect to pay between $500 and $1,500 for a non-load-bearing wall and between $1,200 and $3,000 for a load-bearing wall. Kitchen Wall Removal Cost: What to Expect
If you're ready to take the plunge and open up your kitchen to your dining room, it's important to have a solid plan in place. This may involve consulting with a professional designer or contractor to determine the best layout and design for your space. It's also helpful to gather inspiration from home improvement magazines or websites to get a sense of the style and features you want in your new open-concept kitchen and dining room. How to Open Up a Kitchen to a Dining Room
Removing a kitchen wall may seem like a daunting task, but with the right approach, it can be a smooth and successful process. Here's a general step-by-step guide to help you navigate the process: Step 1: Consult with a professional to determine the type of wall and if it's load-bearing or not. Step 2: Obtain any necessary permits and approvals from your local building authority. Step 3: Prepare the area by removing cabinets, appliances, and any other fixtures attached to the wall. Step 4: Cut a section of drywall to create an opening and inspect for any electrical, plumbing, or HVAC systems that need to be relocated. Step 5: If the wall is load-bearing, install a temporary support beam to carry the weight while the wall is removed. Step 6: Demolish the wall carefully, starting from the top and working your way down. Step 7: Repair any damage to the flooring, ceiling, and surrounding walls. Step 8: Install any new electrical, plumbing, or HVAC systems as needed. Step 9: Finish the opening with drywall, paint, and any desired trim or molding. Step 10: Add finishing touches such as new flooring, cabinets, and appliances to complete the look. Kitchen Wall Removal: Step-by-Step Guide
Now that you have a better understanding of the process and potential challenges involved in opening up a kitchen wall, it's time to start thinking about design ideas. One popular option is to create a kitchen island or peninsula that serves as a divider between the kitchen and dining room. This can provide additional counter space and storage while maintaining an open feel. Another option is to install a large sliding or folding glass door to open up the space and allow for easy access to an outdoor dining or entertaining area. Opening Up a Kitchen Wall: Design Ideas
While it may be tempting to take on a kitchen wall removal project as a DIY project, it's important to consider the potential risks and challenges involved. This is especially true if the wall is load-bearing or if there are electrical, plumbing, or HVAC systems that need to be relocated. Hiring a professional contractor can ensure that the project is done safely and efficiently, saving you time and potentially costly mistakes. Kitchen Wall Removal: DIY vs Hiring a Pro
Finally, after all the hard work and planning, it's time to enjoy your new open concept kitchen and dining room. To make the most of the space, consider incorporating design elements such as matching flooring, cohesive color schemes, and open shelving or floating shelves to maintain the open feel. You can also add personal touches such as statement light fixtures or artwork to make the space your own. In conclusion, opening up a kitchen wall to a dining room can be a great way to create a more open and connected living space. By understanding the process and potential challenges, consulting with professionals, and having a solid plan in place, you can successfully transform your home into a more spacious and inviting space. How to Create an Open Concept Kitchen and Dining Room
Why Opening Up Kitchen Wall To Dining Room is the Latest Trend in House Design

Creating an Open and Inviting Space
 In recent years, the trend of open floor plans has become increasingly popular in house design. This style of home layout removes physical barriers between rooms, creating a more spacious and inviting feel. One of the key ways to achieve this open concept is by
opening up the kitchen wall to the dining room
. By doing so, homeowners can create a seamless flow between the two spaces, making it easier to entertain guests and keep an eye on children while cooking. Not only does this modern design choice add functionality to the home, but it also adds a touch of sophistication and elegance.
In recent years, the trend of open floor plans has become increasingly popular in house design. This style of home layout removes physical barriers between rooms, creating a more spacious and inviting feel. One of the key ways to achieve this open concept is by
opening up the kitchen wall to the dining room
. By doing so, homeowners can create a seamless flow between the two spaces, making it easier to entertain guests and keep an eye on children while cooking. Not only does this modern design choice add functionality to the home, but it also adds a touch of sophistication and elegance.
Enhancing Natural Light and Airflow
 Another major benefit of opening up the kitchen wall to the dining room is the increase in natural light and airflow. Traditional kitchens can often feel dark and closed off, with limited natural light sources. However, by removing a solid wall and replacing it with a half-wall or open shelving, natural light can now flow freely between the two rooms. This not only makes the space feel brighter and more welcoming, but it also helps to improve air circulation, making the kitchen a more comfortable and enjoyable space to cook in.
Another major benefit of opening up the kitchen wall to the dining room is the increase in natural light and airflow. Traditional kitchens can often feel dark and closed off, with limited natural light sources. However, by removing a solid wall and replacing it with a half-wall or open shelving, natural light can now flow freely between the two rooms. This not only makes the space feel brighter and more welcoming, but it also helps to improve air circulation, making the kitchen a more comfortable and enjoyable space to cook in.
Maximizing Space and Functionality
 One of the biggest challenges in home design is making the most of limited space. By
opening up the kitchen wall to the dining room
, homeowners can maximize the space they have and create a more functional layout. With an open floor plan, there is no need for a separate dining area, as the kitchen can now double as a dining space. This can be especially beneficial for smaller homes or apartments where space is at a premium. By eliminating unnecessary walls and barriers, homeowners can create a more efficient and practical living space.
One of the biggest challenges in home design is making the most of limited space. By
opening up the kitchen wall to the dining room
, homeowners can maximize the space they have and create a more functional layout. With an open floor plan, there is no need for a separate dining area, as the kitchen can now double as a dining space. This can be especially beneficial for smaller homes or apartments where space is at a premium. By eliminating unnecessary walls and barriers, homeowners can create a more efficient and practical living space.
Adding Value to Your Home
 Lastly, but certainly not least, opening up the kitchen wall to the dining room can add significant value to your home. This modern and sought-after design choice is a major selling point for potential buyers, as it creates a more open and desirable living space. Not only does it add value to the home, but it also adds to its overall appeal and can make it stand out in a competitive real estate market.
In conclusion,
opening up the kitchen wall to the dining room
is a popular and practical trend in house design. It creates an open and inviting space, enhances natural light and airflow, maximizes space and functionality, and adds value to your home. So, if you're looking to update your kitchen and create a modern and functional living space, consider opening up the kitchen wall to the dining room. Your home and your guests will thank you for it.
Lastly, but certainly not least, opening up the kitchen wall to the dining room can add significant value to your home. This modern and sought-after design choice is a major selling point for potential buyers, as it creates a more open and desirable living space. Not only does it add value to the home, but it also adds to its overall appeal and can make it stand out in a competitive real estate market.
In conclusion,
opening up the kitchen wall to the dining room
is a popular and practical trend in house design. It creates an open and inviting space, enhances natural light and airflow, maximizes space and functionality, and adds value to your home. So, if you're looking to update your kitchen and create a modern and functional living space, consider opening up the kitchen wall to the dining room. Your home and your guests will thank you for it.







