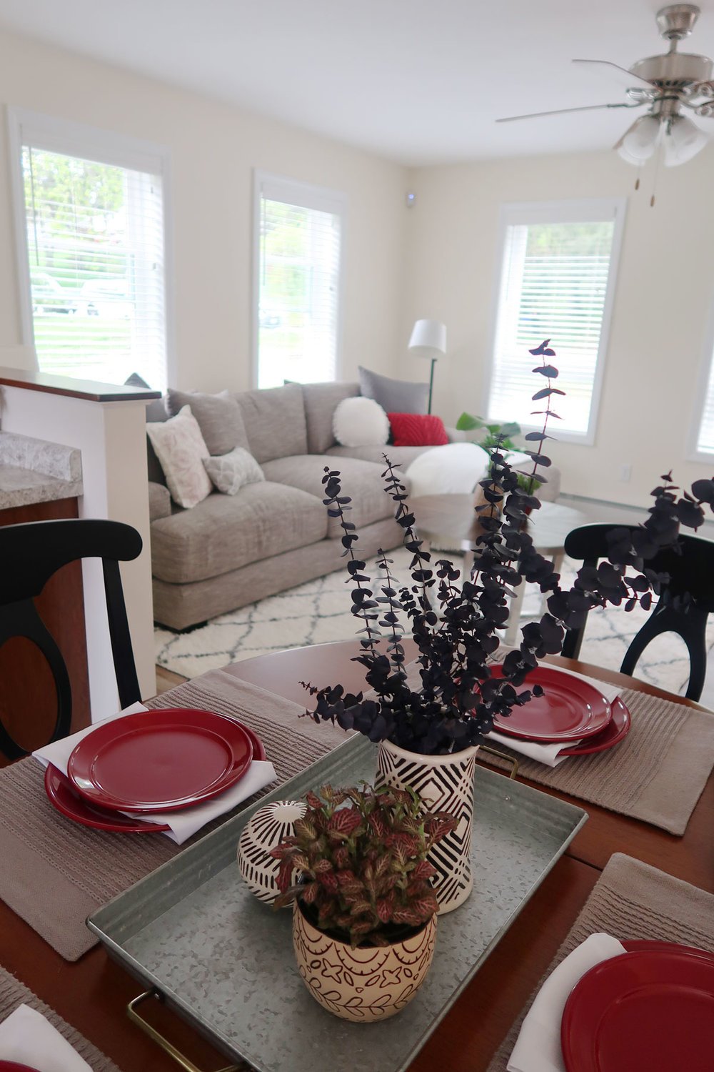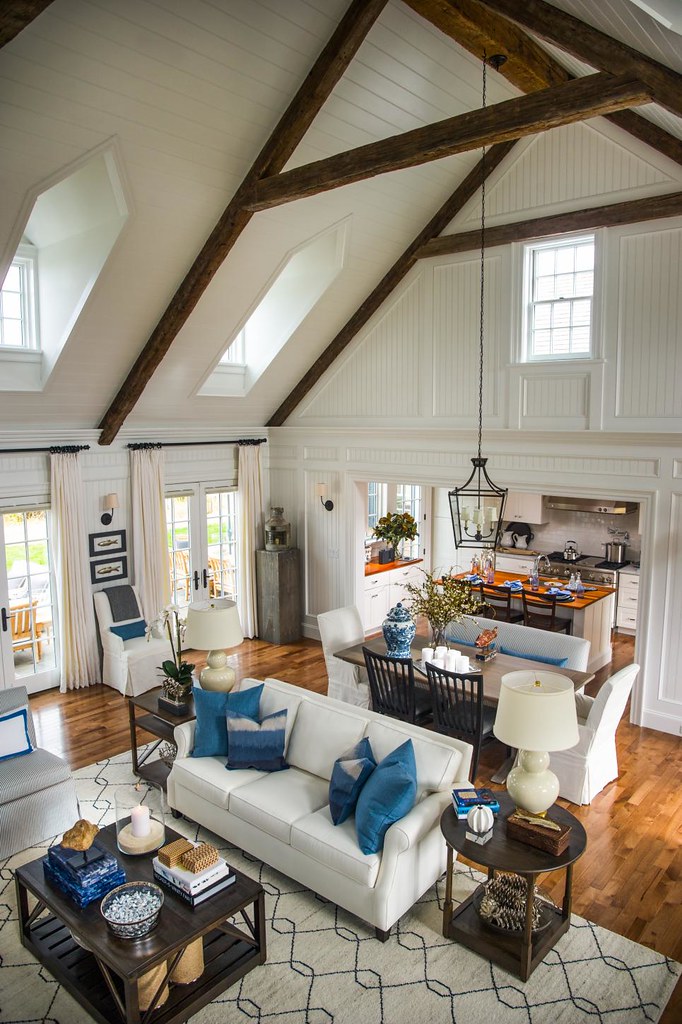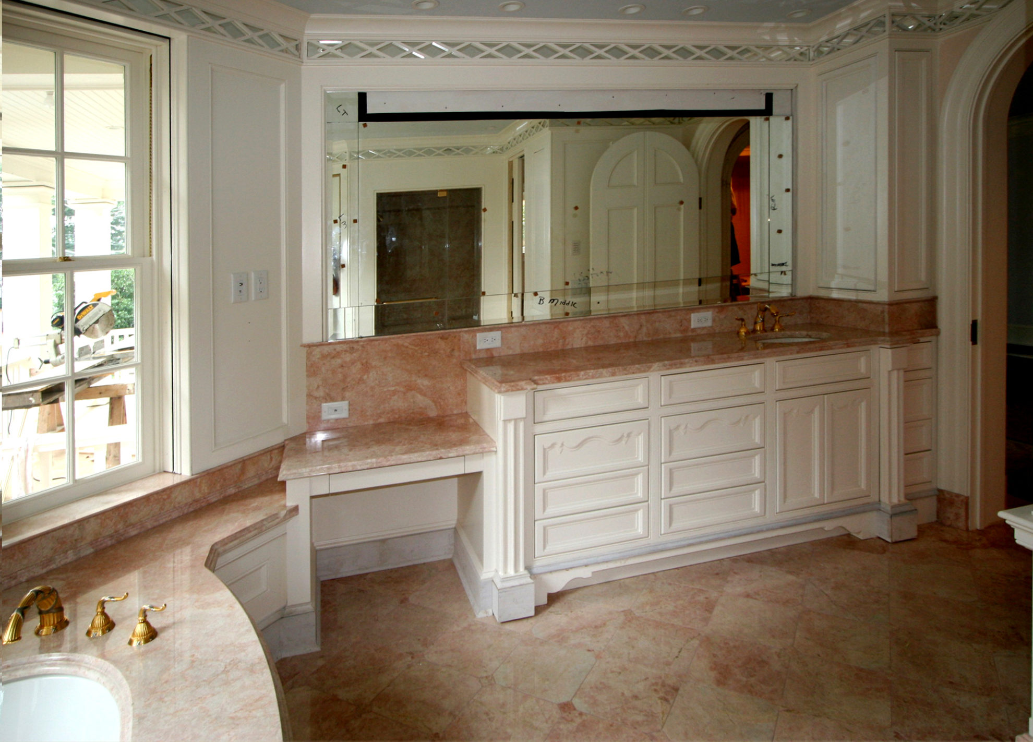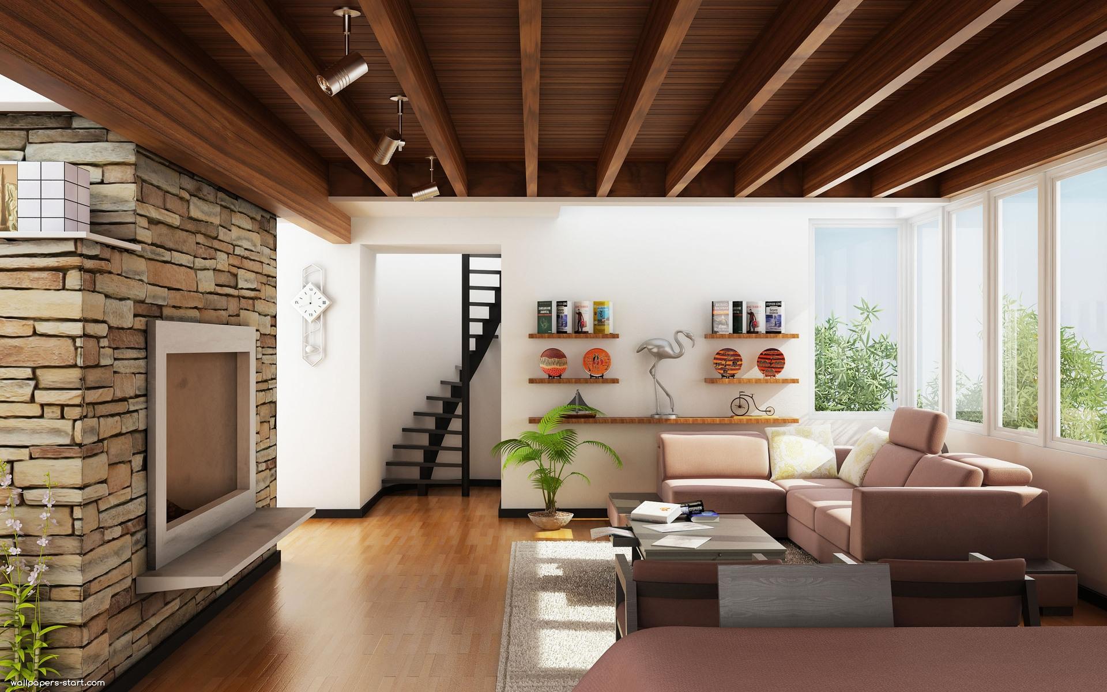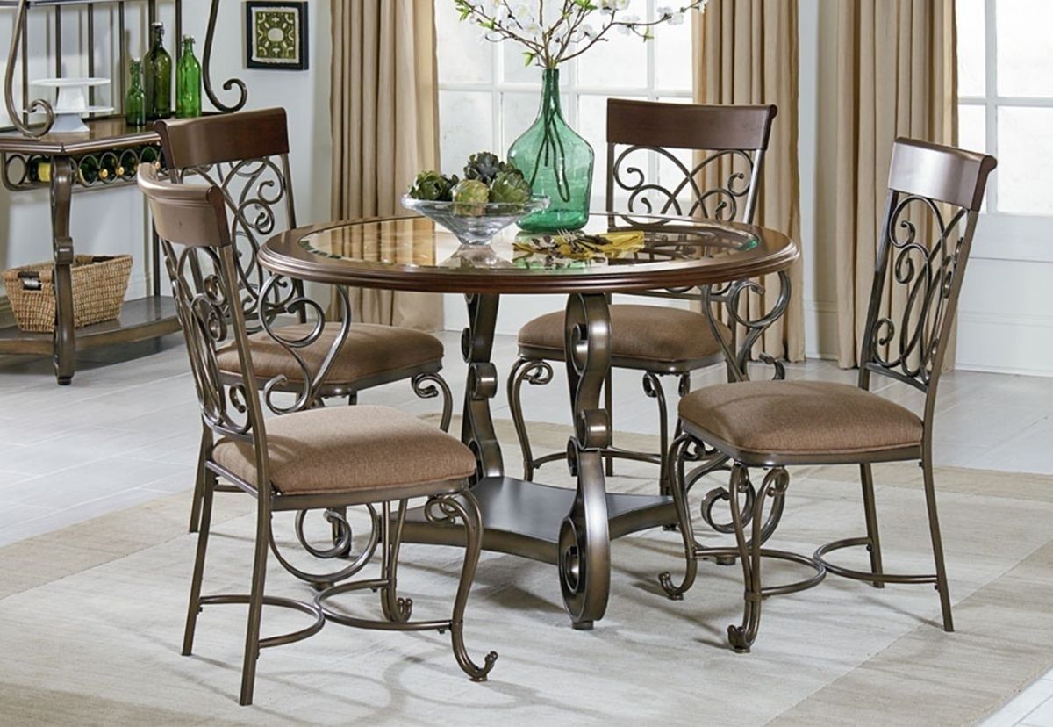An open floor plan living room is a popular design choice for modern homes. It combines the kitchen, dining room, and living room into one large, open space. This not only creates a more spacious and airy feel, but it also allows for easier flow and interaction between different areas of the home.Open Floor Plan Living Room Ideas
The key to a successful open floor plan living room is to create a cohesive and functional space. This can be achieved through thoughtful design and furniture arrangement. Here are 10 ideas to inspire your open concept living room:Open Concept Living Room Ideas
1. Define separate areas with rugs Rugs are a great way to visually separate different areas in an open floor plan living room. Use larger rugs to define the seating area and smaller rugs for the dining area and kitchen. Just make sure the rugs coordinate in color and style to maintain a cohesive look. 2. Use furniture to create flow Arrange your furniture in a way that creates a natural flow between each area. For example, place the sofa facing the kitchen and dining area to connect the spaces. Use a console table or bookshelf to delineate the living room from the dining area. 3. Incorporate different textures Add visual interest and depth to your open concept living room by incorporating different textures. Mix and match materials like wood, metal, and textiles to create a more dynamic space. 4. Opt for multifunctional furniture In a small open floor plan living room, space-saving furniture is a must. Look for pieces that can serve multiple purposes, such as a coffee table with hidden storage or a sofa bed for guests. 5. Create a focal point When designing an open concept living room, it's important to have a focal point that ties the space together. This could be a statement piece of furniture, a large piece of artwork, or a fireplace. 6. Keep the color scheme consistent To maintain a cohesive look in your open floor plan living room, stick to a consistent color scheme throughout the space. This doesn't mean everything has to match, but using complementary colors and patterns will create a more harmonious feel. 7. Incorporate natural elements Bringing in natural elements like plants, wood, and stone can help soften the modern feel of an open floor plan living room. They also add texture and warmth to the space. 8. Use lighting to define areas Lighting is key in an open concept living room. Use different types of lighting, such as overhead lights, floor lamps, and table lamps, to define different areas and create a cozy atmosphere. 9. Add personal touches Don't be afraid to add personal touches to your open floor plan living room. Whether it's family photos, a collection of souvenirs, or unique artwork, these personal items will make the space feel more lived-in and inviting. 10. Keep it clutter-free With an open floor plan, it's important to keep clutter to a minimum. This not only helps maintain a clean and organized space, but it also prevents the different areas from blending together and losing their individual identities.Open Floor Plan Decorating Ideas
Don't let a small space discourage you from embracing the open floor plan concept. With the right design choices, even a small open floor plan living room can feel spacious and functional. 1. Utilize vertical space In a small open floor plan living room, it's important to make use of vertical space. This could mean installing shelves or wall-mounted storage units to free up floor space. 2. Choose furniture wisely When choosing furniture for a small open concept living room, opt for pieces that are visually light and have a small footprint. This will help the space feel less cramped. 3. Use mirrors Mirrors are a great way to create the illusion of more space in a small open floor plan living room. Place them strategically to reflect light and make the room appear larger. 4. Go for a neutral color palette In a small space, too many colors and patterns can make it feel cluttered. Stick to a neutral color palette to create a more open and airy feel.Small Open Floor Plan Living Room Ideas
The key to a successful open floor plan living room design is to create a balance between functionality and aesthetics. Here are some design ideas to help you achieve this: 1. Incorporate an accent wall An accent wall is a great way to add visual interest and create a focal point in an open floor plan living room. Use bold colors, wallpaper, or textured materials to make the wall stand out. 2. Utilize built-in storage Built-in storage not only helps keep the open space clutter-free, but it also adds architectural interest. Use built-in shelving or cabinets to display decorative items and store everyday items. 3. Add pops of color While a neutral color palette can create a cohesive look, don't be afraid to add pops of color to liven up the space. This could be through throw pillows, artwork, or a statement piece of furniture. 4. Play with scale In an open floor plan living room, it's important to play with scale to create balance. Mix and match large and small furniture pieces to add visual interest and prevent the space from feeling too uniform.Open Floor Plan Living Room Design Ideas
Paint is one of the most powerful tools in interior design and can completely transform a space. Here are some ideas for using paint in your open floor plan living room: 1. Use an accent color Choose a bold accent color to use throughout the open floor plan living room. This will add visual interest and help tie the different areas together. 2. Create a cohesive look To create a cohesive look, use the same color or shades of the same color on all the walls in the open space. This will create a seamless flow between the different areas. 3. Experiment with different finishes Don't be afraid to mix and match different paint finishes, such as matte and glossy, to add depth and interest to your open concept living room. 4. Use color to define areas In a large open floor plan living room, use different paint colors to define each area. This will help create a sense of boundaries and make the space feel more intimate.Open Floor Plan Living Room Paint Ideas
Lighting plays a crucial role in an open floor plan living room. It not only provides functional illumination, but it also helps create a certain mood and ambiance in the space. Here are some ideas to consider: 1. Layer different types of lighting To create a well-lit and inviting space, use a combination of overhead, task, and ambient lighting. This will provide both functionality and visual interest. 2. Install dimmers Dimmers are a must-have in an open floor plan living room. They allow you to adjust the lighting to suit different activities and moods. 3. Use statement lighting Add a touch of personality to your open concept living room by incorporating statement lighting. This could be in the form of a chandelier, pendant lights, or a unique floor lamp. 4. Make use of natural light If your open floor plan living room has large windows, make the most of natural light. This will not only save on energy costs but also create a brighter and more inviting space.Open Floor Plan Living Room Lighting Ideas
The Benefits of an Open Floor Plan Living Room

Creating an Inviting and Spacious Atmosphere
 When it comes to house design, the living room is often considered the heart of the home. It's where family and friends gather to relax, entertain, and spend quality time together. That's why it's important to have a living room that is both inviting and spacious.
An open floor plan living room
allows for just that, by removing walls and barriers between the living room and other areas of the house. This creates a seamless flow and
maximizes the space
, making the room feel larger and more welcoming.
When it comes to house design, the living room is often considered the heart of the home. It's where family and friends gather to relax, entertain, and spend quality time together. That's why it's important to have a living room that is both inviting and spacious.
An open floor plan living room
allows for just that, by removing walls and barriers between the living room and other areas of the house. This creates a seamless flow and
maximizes the space
, making the room feel larger and more welcoming.
Enhancing Natural Light and Airflow
 Not only does an open floor plan living room make the space feel bigger, but it also
increases natural light
and airflow. With fewer walls and barriers, sunlight can easily filter through the room,
illuminating the space
and giving it a bright and airy feel. This not only adds to the overall aesthetic of the room but also
reduces the need for artificial lighting
, saving on energy costs. Additionally, an open floor plan allows for better airflow, creating a more comfortable and
refreshing environment
for everyone in the room.
Not only does an open floor plan living room make the space feel bigger, but it also
increases natural light
and airflow. With fewer walls and barriers, sunlight can easily filter through the room,
illuminating the space
and giving it a bright and airy feel. This not only adds to the overall aesthetic of the room but also
reduces the need for artificial lighting
, saving on energy costs. Additionally, an open floor plan allows for better airflow, creating a more comfortable and
refreshing environment
for everyone in the room.
Promoting Connectivity and Interaction
 In today's fast-paced world, it's important to
maintain a sense of connection
with our loved ones. An open floor plan living room encourages this by
promoting interaction and communication
between family members and guests. With fewer walls dividing the space, it's easier to engage in conversations and spend quality time together. This can also be beneficial when entertaining, as the host can interact with guests in the living room while preparing food in the kitchen.
In today's fast-paced world, it's important to
maintain a sense of connection
with our loved ones. An open floor plan living room encourages this by
promoting interaction and communication
between family members and guests. With fewer walls dividing the space, it's easier to engage in conversations and spend quality time together. This can also be beneficial when entertaining, as the host can interact with guests in the living room while preparing food in the kitchen.
Customizable and Versatile Design Options
 One of the great things about
open floor plan living rooms
is that they offer a wide range of customizable and versatile design options. With an open space, there are endless possibilities for arranging furniture, adding decor, and creating a unique atmosphere that reflects your personal style. This allows for
flexibility
in design, making it easier to adapt the living room to your changing needs and preferences over time.
In conclusion, an open floor plan living room offers numerous benefits that can greatly enhance the overall design of your home. From creating an inviting and spacious atmosphere to promoting connectivity and offering customizable design options, an open floor plan living room is a
modern and practical choice
for any homeowner. So if you're looking to
transform your living room
into a more functional, inviting, and stylish space, consider embracing the open floor plan trend.
One of the great things about
open floor plan living rooms
is that they offer a wide range of customizable and versatile design options. With an open space, there are endless possibilities for arranging furniture, adding decor, and creating a unique atmosphere that reflects your personal style. This allows for
flexibility
in design, making it easier to adapt the living room to your changing needs and preferences over time.
In conclusion, an open floor plan living room offers numerous benefits that can greatly enhance the overall design of your home. From creating an inviting and spacious atmosphere to promoting connectivity and offering customizable design options, an open floor plan living room is a
modern and practical choice
for any homeowner. So if you're looking to
transform your living room
into a more functional, inviting, and stylish space, consider embracing the open floor plan trend.

/open-concept-living-area-with-exposed-beams-9600401a-2e9324df72e842b19febe7bba64a6567.jpg)






