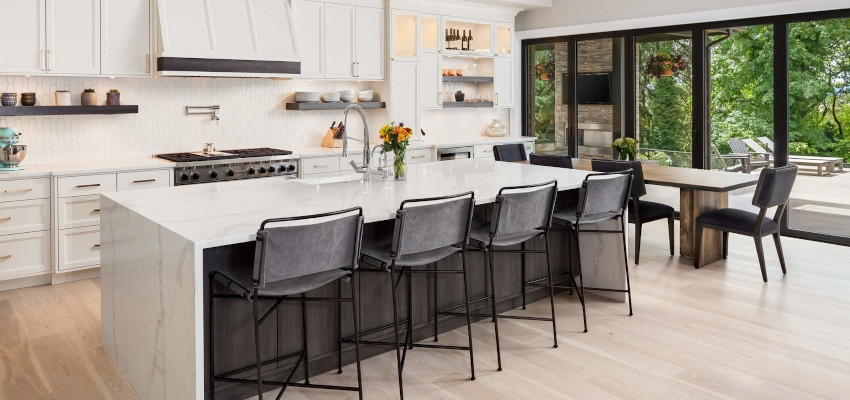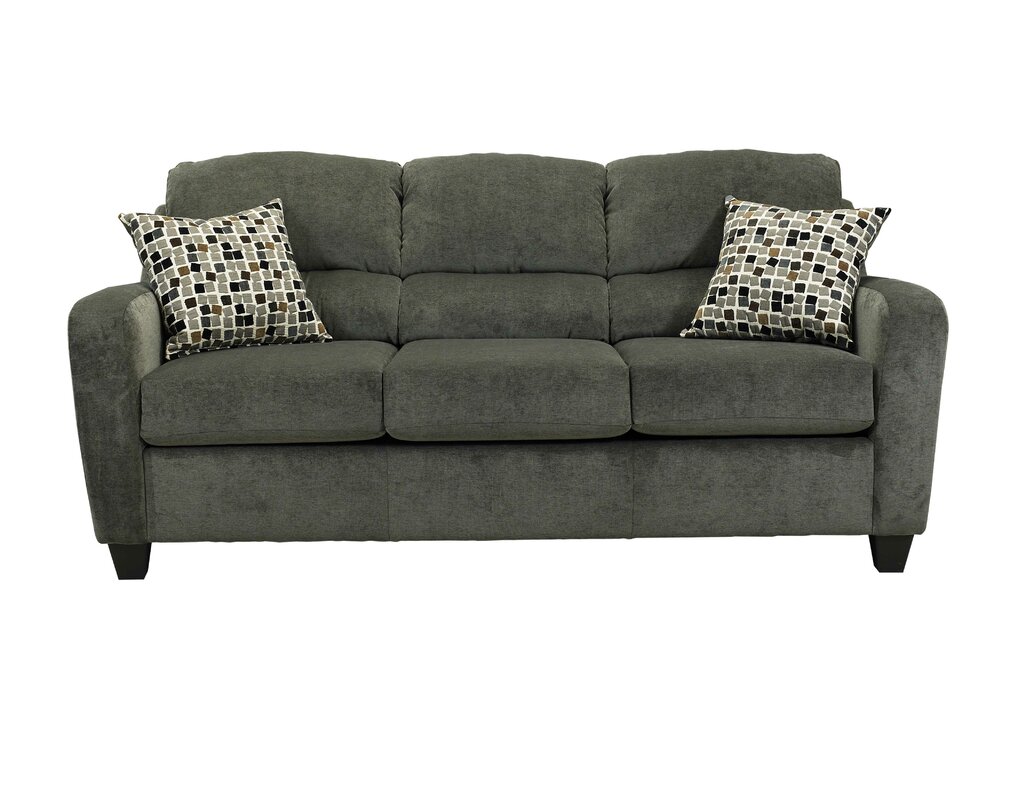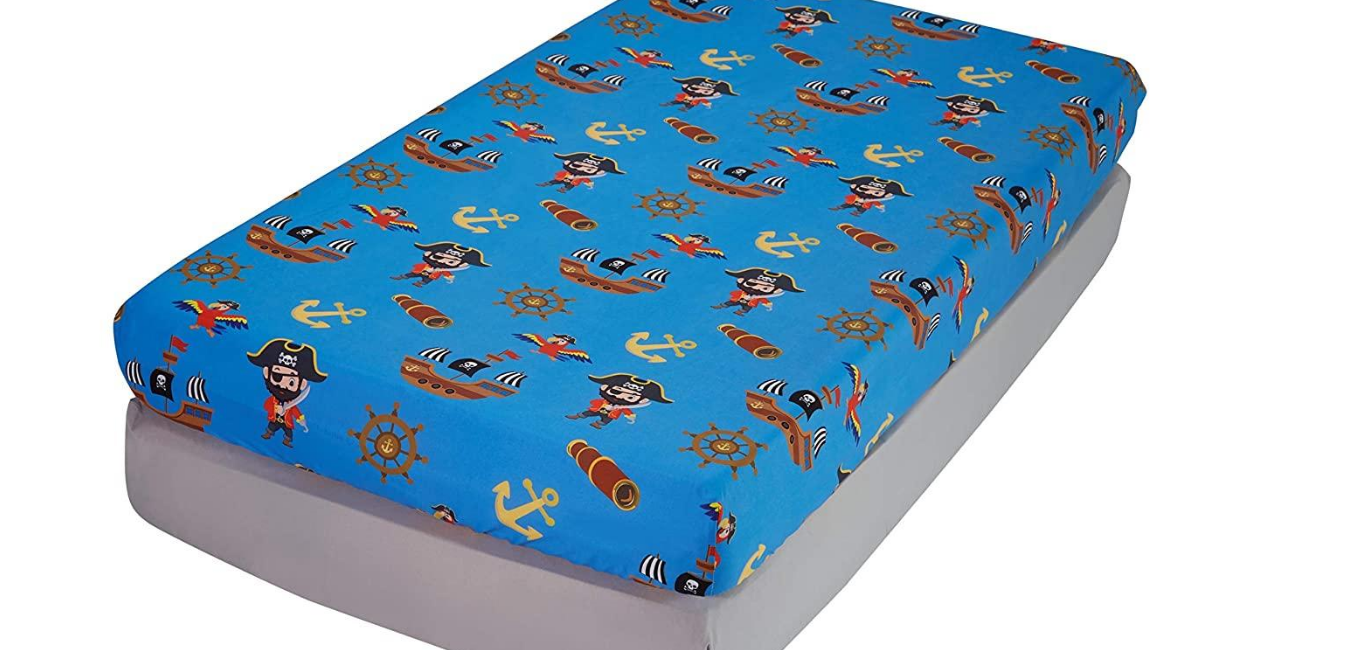Open concept minimalist house designs have become increasingly popular in recent years, thanks to their sleek, modern feel. Unlike traditional houses, these homes incorporate less visual clutter while emphasizing modern design concepts such as clean lines, simple shapes, and restrained detailing. Minimalist house plans typically feature defined but sparsely furnished interior spaces and large, often-overhanging windows. Open-concept minimalist homes also tend to utilize an open layout – often allowing for adjacent rooms to be viewed from one another. One of the most common open-concept minimalist house design styles is the modern minimalistic house. Modern minimalism is characterized by clean, unadorned lines and a simplified plan, often featuring open floor plans, plenty of natural lighting, and bright colors. Other minimalist house styles include contemporary minimalism, which are often characterized by more emphasis on the use of glass, and industrial minimalism, which emphasize industrial elements like metal and concrete.Open Concept Minimalist House Designs
When it comes to designing a minimalist house, there are a few key fundamentals that should always be kept in mind. 1. Simplify - Minimalist house designs typically incorporate less furniture and other visual elements. This is done to create visual clarity and reduce excess clutter. 2. Create Order -In order to achieve a minimalist style, an eye must be kept out for any unnecessary pieces. It is essential to create an orderly environment by making sure everything in the room has its purpose. 3. Choose Quality - The quality of the materials used in minimalist house designs should be high – from floors to walls to furniture. Investing in quality pieces helps to ensure the longevity of the design. 4. Let In Light - Utilizing plenty of natural light helps to create an airy and modern feel in minimalist house designs. Large windows are generally a must-have. 5. Keep It Clean - Keeping a minimalist house design clean and uncluttered is essential to achieving the desired effect. Items lying around can quickly detract from the minimalist aesthetic.5 Fundamentals of Minimalist House Design
Modern house designs usually utilize some key elements. Knowing these basic elements and how to incorporate them into a home is essential for achieving a modern look. 1. Natural Materials – Natural materials, like wood and stone, work well in modern house designs. They add a natural feel that is both warm and inviting. 2. Clean Lines – Clean lines and simple shapes are a must in modern house design. Furniture should be streamlined without too much embellishment and should all be similar in style. 3. Neutral Colors – Colors should be kept to a minimum in a modern house design. Neutral colors, like white, beige and grey, often work best, as they add a sense of sophistication and create an environment of calm. 4. Open Layout – An open layout is essential in modern house designs. Creating open flow between two or more rooms is important for achieving a modern look. 5. Bold Art Pieces – Large art pieces can make a statement in a modern house design. Bold colors, interesting lines, and abstract shapes can add depth and interest to a room. 6. Minimal Furnishings – Modern house designs usually call for minimal furnishings. Extravagant furniture pieces should be avoided in favor of those with sleek lines and subdued colors. 7. Natural Light – Natural light should be taken advantage of in modern house designs. Large windows not only provide natural illumination but also create a sense of openness within a room.7 Important Elements of Modern House Design
One of the main attractions of minimalist house designs is the vast scope of possibilities they offer. Here are some spectacular minimalist house design ideas that are sure to surprise and delight. 1. Contemporary Hydraulic Balcony – A hydraulic balcony is the perfect addition to any minimalist house design. This modern feature allows you to open up the balcony whenever desired and can easily be concealed when not in use. 2. Skylight Ceiling – Skylight ceilings are an excellent way to fill a minimalist house design with natural light. Large skylights can create a bright and airy atmosphere in any room. 3. Minimalistic Wall Mural – A large wall mural is a great way to add some personality to a minimalist house design. Choose an abstract or geometric pattern to keep it modern and interesting. 4. Floor-to-Ceiling Shelving – Floor-to-ceiling shelving is the perfect way to add storage without cluttering up the space. Bookshelves and other wall storage units can be integrated easily into any minimalist house design. 5. Indoor Garden Wall – An indoor garden wall can be a great addition to a minimalist house design. This green feature provides privacy and also helps to keep interior temperatures low. 6. Smart Home Technology – Smart home technology can be a great way to reduce clutter in a minimalist house design. Automated lighting systems, window treatments and other features are great for keeping the house neat and modern. 7. Natural Wood Accents – Natural wood accents can add warmth and texture to a minimalist house design. Pieces like flooring, window frames and furniture can be crafted from beautiful natural wood to provide a luxurious feel. 8. Lofted Bedroom – A lofted bedroom is an excellent way to add privacy in a minimalist house design. Lofts are typically open to the lower level, which helps to create a spacious feel even in a cramped space. 9. Built-In Storage – Built-in storage can contribute to stylish and functional storage space in a minimalist house design. Take advantage of the space between walls and create custom storage space that is discreet and unobtrusive. 10. Porch Swing Bed – Porch swing beds are a great way to relax in style. Installing a swing bed on a covered porch is perfect for a minimalist house design and creates a peaceful place to unwind. 11. Industrial Staircase – An industrial staircase is a great way to add character to a minimalist house design. This eye-catching feature can be constructed using steel or other industrial materials for a statement-making look. 12. Minimalist Fireplace – A minimalist fireplace is essential for any minimalist house design. Look for sleek, modern fireplaces that provide plenty of heat without taking up too much visual space. 13. Wall-Mounted Birdhouse – A wall-mounted birdhouse can add a touch of whimsy to a minimalist house design. These unique pieces make great decorative items and can provide a bit of privacy from neighbours. 14. Color Blocking – Color blocking is a great way to add pops of color to a minimalist house design. Use large swaths of color for maximum effect and contrast with white accents to keep the look modern. 15. Lighting Fixtures – Interesting lighting fixtures can help to create drama in a minimalist house design. Look for minimalist fixtures that provide plenty of illumination and can easily blend into the background. 16. Reflection Pools – Reflection pools are great for creating a peaceful atmosphere in a minimalist house design. These small pools can be used to reflect light and create a sense of serenity. 17. Library Wall – A library wall is a great way to display books in a minimalist house design. Floor-to-ceiling shelving can be used to create a library wall that is both stylish and functional.17 Spectacular Minimalist House Design Ideas
Creating a minimalist house design can be an overwhelming process, but following some simple tips can help to simplify the process. Here are some tips for creating the perfect minimalist house design. 1. Embrace Natural Light – Natural light is essential for any minimalist house design. Incorporating large windows and reflective surfaces helps to take advantage of natural light and creates a bright and modern atmosphere. 2. Choose Neutral Colors – Neutral colors create an inviting atmosphere and add to a minimalist house design. Choose a few defining colors and accents that add subtle pops of color. 3. Stick to One Style – It's important to stick to one cohesive style for a minimalist house design. Choosing a unified color palette and design aesthetic will create a more purposeful look. 4. Choose Quality Furniture – Investing in quality furniture pieces is essential for creating a minimalist house design. Sleek and modern pieces in neutral colors or natural materials will add sophistication without compromising the space. 5. Cut Down on Clutter – Reducing clutter is essential for any minimalist house design. Cutting down on excess items can help to create a sense of visual harmony and focus on the important elements of the house. 6. Incorporate Open Layouts – Open layouts are a must for any minimalist house design. Incorporating an open floor plan helps to create visual continuity and offers flexibility for organization. 7. Utilize Built-Ins – Built-in furniture pieces are great for creating storage in a minimalist house design. Built-in closets, shelves and cabinets can provide plenty of storage without sacrificing style. 8. Use Reflective Surfaces – Mirrors and other reflective surfaces can be great for brightening up a minimalist house design. Strategically placed mirrors can help to create the illusion of more space. 9. Incorporate Outdoor Space – Taking advantage of outdoor space is essential in a minimalist house design. Incorporating outdoor elements, like a covered porch or patio, can help to create a unified design. 10. Focus on Finishing Touches – Finishing touches are essential in creating a minimalist house design. Simple decor pieces, like a modern light fixture or an eclectic piece of art, can add interesting texture and help to tie together the design.10 Incredible Tips for Creating a Minimalist House Design
Open-concept minimalist house designs require a unique approach. Here are some strategies for creating an open-concept minimalist house design that is both stylish and functional. 1. Increase Natural Light – Taking advantage of natural light is essential for any open-concept minimalist house design. Incorporating large windows and reflective surfaces will help to brighten up the space. 2. Invest in Versatile Furniture – Investing in furniture pieces that are both stylish and versatile is essential for an open-concept minimalist house design. Look for pieces that can be used for multiple purposes and that can easily blend into any space. 3. Utilize Multi-Functional Spaces – Multi-functional spaces are key in an open-concept minimalist house design. Consider creating spaces that can be used for multiple functions or that can be adapted to suit various needs. 4. Choose Neutral Colors – Neutral colors are a great way to unify an open-concept minimalist house design. Stick to lighter shades of grey, white and beige to create a cohesive environment. 5. Use Low-Maintenance Materials – Low-maintenance materials, like tile or vinyl flooring, are ideal for an open-concept minimalist house design. These materials can easily be cleaned and maintain their fresh look for years. 6. Incorporate Natural Woods – Natural woods create a cozy and inviting atmosphere in an open-concept minimalist house design. Look for wood pieces with a refined texture for an added touch of sophistication. 7. Hang Unique Wall Art – Unique wall art can make a statement in any space. Choose pieces with interesting lines and abstract shapes to add interest to an open-concept minimalist house design. 8. Invest in Accent Lighting – Accent lighting is essential for any open-concept minimalist house design. Invest in subtle fixtures that can be used to add atmosphere and create interest in the space. 9. Incorporate Smart Technology – Smart technology is a great way to reduce clutter in an open-concept minimalist house design. Automated features, like lighting and heating systems, can help to keep the space organized and clean. 10. Add Texture – Incorporating texture can help to break up an open-concept minimalist house design. Textured pieces, like rugs, curtains, and throws, can provide visual interest and a bit of warmth. 11. Instill a Sense of Privacy – Privacy is essential in an open-concept minimalist house design. Find inventive ways to create a sense of privacy without sacrificing the open feel of the design.11 Strategies for an Open-Concept Minimalist House Design
Creating a minimalist house design can be a daunting task. Looking at real-life examples of minimalist house designs can help to provide inspiration and direction. Here are some inspiring minimalist house designs that incorporate beautiful decor for a look that is both modern and sophisticated. 1. Minimalist Beach House – This minimalist beach house brings the outdoors in with an airy and open floor plan. Floor-to-ceiling windows frame stunning views of the ocean, while stunning nautical-inspired decorations add a touch of sophistication. 2. Modern Hideaway – This modern hideaway is a design oasis with its bright and airy color palette. A beautiful rug, stylish furniture pieces, and abstract art pieces add to the minimalist feel of the home. 3. Industrial Loft – This industrial loft has a chic, minimalist feel. The airy interior combines rustic furnishings and raw materials with luxurious fixtures and accents. 4. Modern Scandinavian Home – This modern Scandinavian home is a lesson in minimalism. Greenery and chic furniture pieces help to create a modern atmosphere that is both tranquil and inviting. 5. Ice Hotel – This ice hotel is a minimalist wonder. The stark white interiors are filled with beautiful details, like ice sculptures and intricate light fixtures, and create a serene winter escape.6 Inspiring Minimalist House Designs with Beautiful Decor
Understanding Open Concept Minimalist House Design
 Many modern home buyers are drawn to open concept minimalist house design due to its stylish yet practical appeal. The open concept design is focused on creating a comfortable and streamlined living arrangement, allowing for a harmonious blend of aesthetic beauty and practicality.
Many modern home buyers are drawn to open concept minimalist house design due to its stylish yet practical appeal. The open concept design is focused on creating a comfortable and streamlined living arrangement, allowing for a harmonious blend of aesthetic beauty and practicality.
Bringing Out the Best of Open Layout
 An
open layout
house design allows for greater flexibility in the arrangement of furniture and decor. The absence of walls means that the user can reposition furniture in whatever way makes the most sense for their lifestyle. For instance, if someone is hosting a dinner party, they could easily rearrange the layout to accommodate more seating. This type of design also helps to increase natural light in the living space, while making it appear larger.
An
open layout
house design allows for greater flexibility in the arrangement of furniture and decor. The absence of walls means that the user can reposition furniture in whatever way makes the most sense for their lifestyle. For instance, if someone is hosting a dinner party, they could easily rearrange the layout to accommodate more seating. This type of design also helps to increase natural light in the living space, while making it appear larger.
Minimalism Offers a Fresh Aesthetic
 Minimalist
decor and design embraces a clean look, without cluttering the space with excessive furniture and home decor. An open concept design allows for this style to be properly expressed, by making use of contemporary furniture features that are both stylish and practical. By focusing on the arrangement of furniture, minimalist design elements can be properly highlighted without making the space too busy or crowded.
Minimalist
decor and design embraces a clean look, without cluttering the space with excessive furniture and home decor. An open concept design allows for this style to be properly expressed, by making use of contemporary furniture features that are both stylish and practical. By focusing on the arrangement of furniture, minimalist design elements can be properly highlighted without making the space too busy or crowded.
Reducing Environmental Footprint
 An open concept minimalist house design is also an excellent way to reduce both energy consumption and environmental footprint. By eliminating the need for as many walls, there is less space to heat or cool, which can drastically reduce energy costs. Open house designs also allow for more natural light and airflow, resulting in fewer energy costs associated with electrical lighting.
An open concept minimalist house design is also an excellent way to reduce both energy consumption and environmental footprint. By eliminating the need for as many walls, there is less space to heat or cool, which can drastically reduce energy costs. Open house designs also allow for more natural light and airflow, resulting in fewer energy costs associated with electrical lighting.
Low Maintenance Appeal
 Lastly, open concept minimalist house design is low maintenance and easy to keep clean. The lack of extra walls and tight corners helps to reduce the amount of time spent on dusting and vacuuming. The furniture used in such designs is also known for being easier to clean and maintain.
Lastly, open concept minimalist house design is low maintenance and easy to keep clean. The lack of extra walls and tight corners helps to reduce the amount of time spent on dusting and vacuuming. The furniture used in such designs is also known for being easier to clean and maintain.











































































