The open concept dining room has become a popular trend in modern home design. This style of dining room removes the barriers between the kitchen, living room, and dining area, creating a spacious and inviting space for entertaining and family gatherings. If you're considering an open concept dining room for your home, here are ten ideas to inspire you.Open Concept Dining Room Ideas
The key to a successful open concept dining room design is a seamless flow between the different areas. This can be achieved by choosing a cohesive color palette and incorporating similar design elements throughout the space. For example, if your kitchen cabinets are a dark wood, consider using a similar wood finish for your dining table or accent pieces in the living room.Open Concept Dining Room Design
When it comes to the layout of an open concept dining room, it's important to consider the functionality of the space. A popular layout is the "L-shaped" design, where the kitchen, dining, and living areas are all connected in one continuous space. This allows for easy movement between the areas and promotes a sense of togetherness.Open Concept Dining Room Layout
When decorating an open concept dining room, it's important to keep the overall aesthetic in mind. As the different areas are all connected, it's essential to choose decorations and furniture that complement each other. You can tie the space together with a statement piece, such as a large chandelier or a piece of artwork, that can be seen from all areas of the room.Open Concept Dining Room Decorating
The furniture you choose for your open concept dining room should be functional, comfortable, and stylish. As the room serves multiple purposes, it's important to select furniture that can easily transition between dining, entertaining, and lounging. Consider a mix of different seating options, such as dining chairs, a sofa, and armchairs, to provide variety and accommodate different activities.Open Concept Dining Room Furniture
The kitchen is often the focal point of an open concept dining room. To create a cohesive and harmonious space, it's crucial to choose kitchen finishes and appliances that complement the overall design. Consider using similar materials, colors, and textures in both the dining and kitchen areas to tie them together.Open Concept Dining Room Kitchen
The living room area in an open concept dining room is an essential space for relaxation and entertainment. When selecting furniture for this area, consider pieces that are comfortable and inviting, such as a plush sofa, cozy rug, and accent pillows. You can also add in some personal touches, such as family photos or artwork, to make the space feel more intimate and homey.Open Concept Dining Room Living Room
The right lighting can make all the difference in an open concept dining room. It's important to have a mix of ambient, task, and accent lighting throughout the space to create different moods and highlight specific areas. Consider using a statement chandelier above the dining table, recessed lighting in the kitchen, and table lamps in the living room to achieve a balanced and well-lit space.Open Concept Dining Room Lighting
When it comes to color in an open concept dining room, it's best to stick to a cohesive palette. This keeps the space feeling unified and prevents it from looking disjointed. Consider using a neutral base with pops of color throughout the space. You can also use different shades of the same color to create a sense of continuity between the different areas.Open Concept Dining Room Colors
Before embarking on an open concept dining room design, it's essential to have a well-thought-out floor plan. This will help you determine the best layout for your space and ensure that all areas are functional and flow smoothly. Consider consulting with a professional designer to help you create a floor plan that meets your needs and maximizes the potential of your space.Open Concept Dining Room Floor Plans
The Benefits of an Open Concept Dining Room

Maximizing Space
 One of the main benefits of an open concept dining room is its ability to maximize space. In traditional home designs, dining rooms are often closed off and separated from other living areas. This can create a sense of division and limit the flow of natural light throughout the house. However, with an open concept design, the dining room is seamlessly integrated into the rest of the living space, creating a more open and spacious feel. This can be especially beneficial for smaller homes, as it creates the illusion of a larger and more inviting living area.
One of the main benefits of an open concept dining room is its ability to maximize space. In traditional home designs, dining rooms are often closed off and separated from other living areas. This can create a sense of division and limit the flow of natural light throughout the house. However, with an open concept design, the dining room is seamlessly integrated into the rest of the living space, creating a more open and spacious feel. This can be especially beneficial for smaller homes, as it creates the illusion of a larger and more inviting living area.
Improved Socializing and Entertaining
 Another advantage of an open concept dining room is its ability to promote socializing and entertaining. In traditional dining rooms, the host is often separated from their guests while preparing and serving meals. This can make it difficult to engage in conversations and hinder the overall dining experience. With an open concept design, the host can be a part of the gathering and interact with their guests while still being able to prepare and serve food. This creates a more inclusive and enjoyable dining experience for everyone.
Another advantage of an open concept dining room is its ability to promote socializing and entertaining. In traditional dining rooms, the host is often separated from their guests while preparing and serving meals. This can make it difficult to engage in conversations and hinder the overall dining experience. With an open concept design, the host can be a part of the gathering and interact with their guests while still being able to prepare and serve food. This creates a more inclusive and enjoyable dining experience for everyone.
Flexibility in Design
 An open concept dining room also provides flexibility in design. With traditional dining rooms, there is often limited space for furniture and decor, as it is a designated area solely for dining. However, with an open concept design, the dining room can be combined with other living areas, allowing for more creative and versatile design options. For example, the dining area can be incorporated into a larger kitchen space, making it easier to entertain guests while cooking. It can also be combined with a living room or home office, creating a multi-functional space that can adapt to the needs and lifestyle of the homeowner.
An open concept dining room also provides flexibility in design. With traditional dining rooms, there is often limited space for furniture and decor, as it is a designated area solely for dining. However, with an open concept design, the dining room can be combined with other living areas, allowing for more creative and versatile design options. For example, the dining area can be incorporated into a larger kitchen space, making it easier to entertain guests while cooking. It can also be combined with a living room or home office, creating a multi-functional space that can adapt to the needs and lifestyle of the homeowner.
Airier and Brighter Atmosphere
 Lastly, an open concept dining room can create an airier and brighter atmosphere in the home. With no walls or barriers separating the dining room from the rest of the living space, natural light can flow freely throughout the entire area. This not only makes the space feel more inviting and spacious, but it also has the added benefit of reducing energy costs by relying less on artificial lighting. Additionally, the lack of walls creates a more open and airy feel, promoting better air circulation and creating a more comfortable living environment.
In conclusion, an open concept dining room offers numerous benefits for homeowners, including maximizing space, promoting socializing and entertaining, providing flexibility in design, and creating a brighter and airier atmosphere. Whether you have a small or large home, an open concept dining room can be a valuable addition to any house design, bringing a sense of openness and functionality to the living space. So why not consider opening up your dining room and see how it can transform your home.
Lastly, an open concept dining room can create an airier and brighter atmosphere in the home. With no walls or barriers separating the dining room from the rest of the living space, natural light can flow freely throughout the entire area. This not only makes the space feel more inviting and spacious, but it also has the added benefit of reducing energy costs by relying less on artificial lighting. Additionally, the lack of walls creates a more open and airy feel, promoting better air circulation and creating a more comfortable living environment.
In conclusion, an open concept dining room offers numerous benefits for homeowners, including maximizing space, promoting socializing and entertaining, providing flexibility in design, and creating a brighter and airier atmosphere. Whether you have a small or large home, an open concept dining room can be a valuable addition to any house design, bringing a sense of openness and functionality to the living space. So why not consider opening up your dining room and see how it can transform your home.

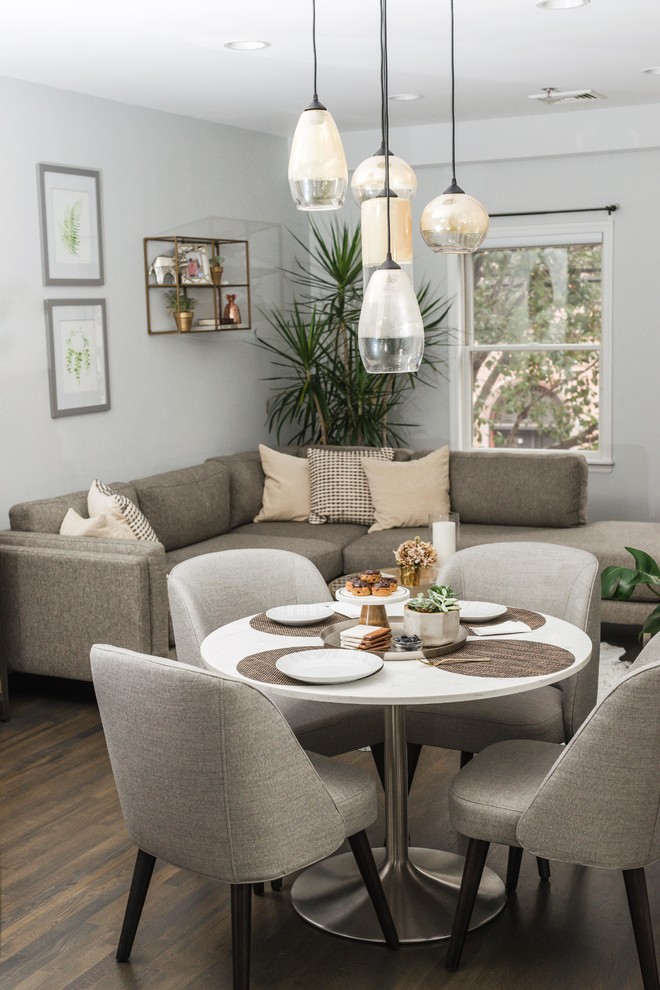










































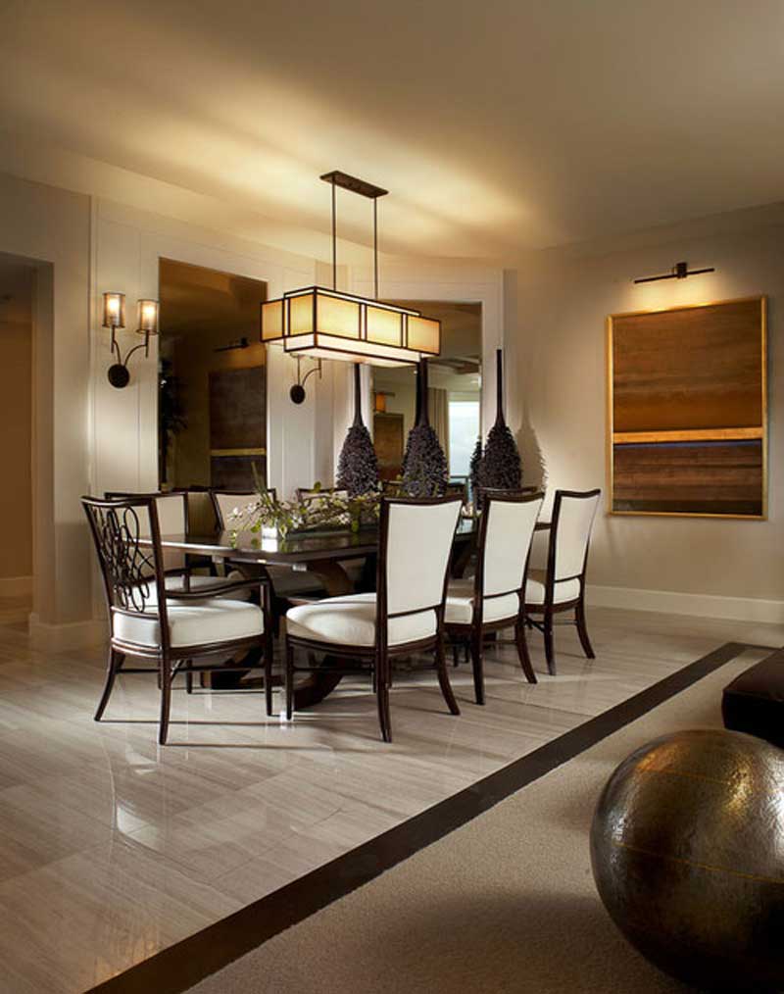


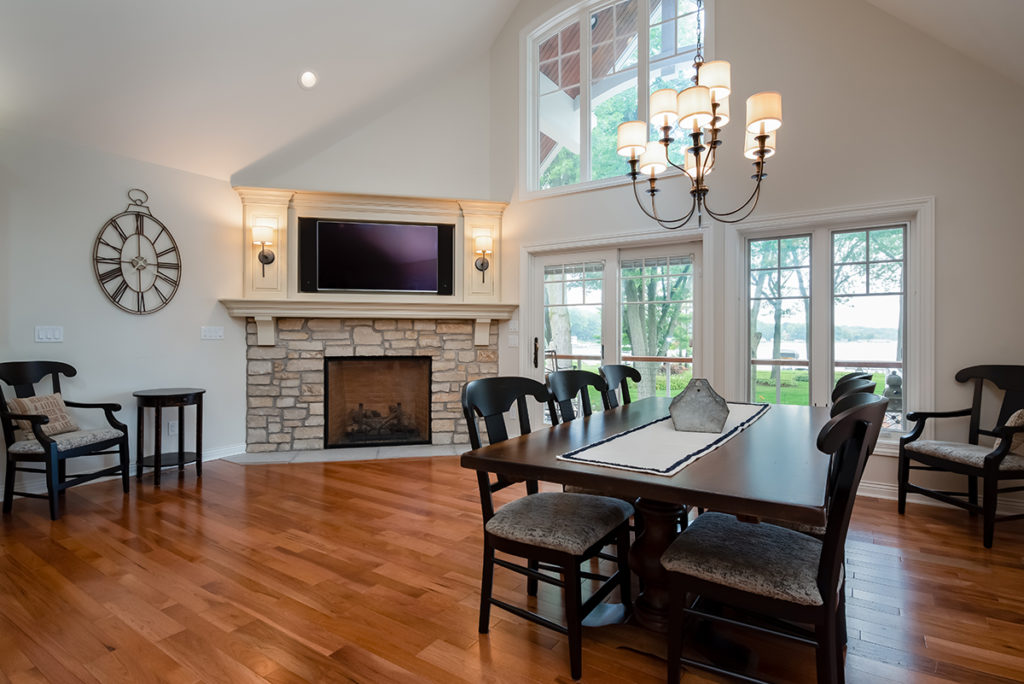
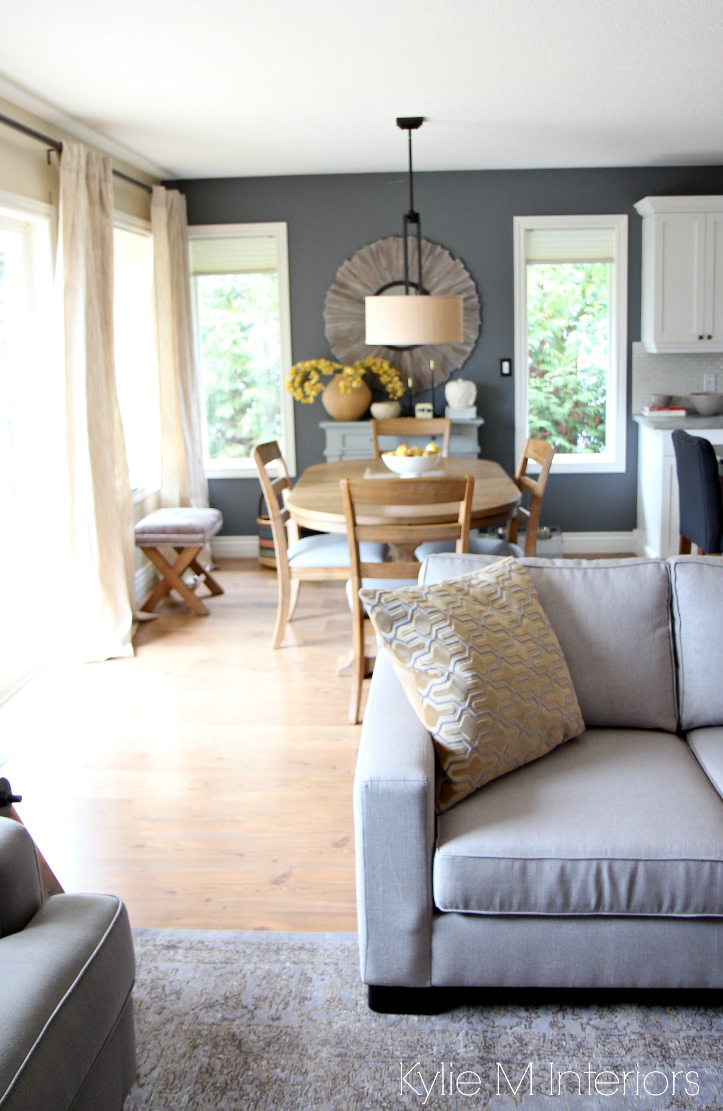



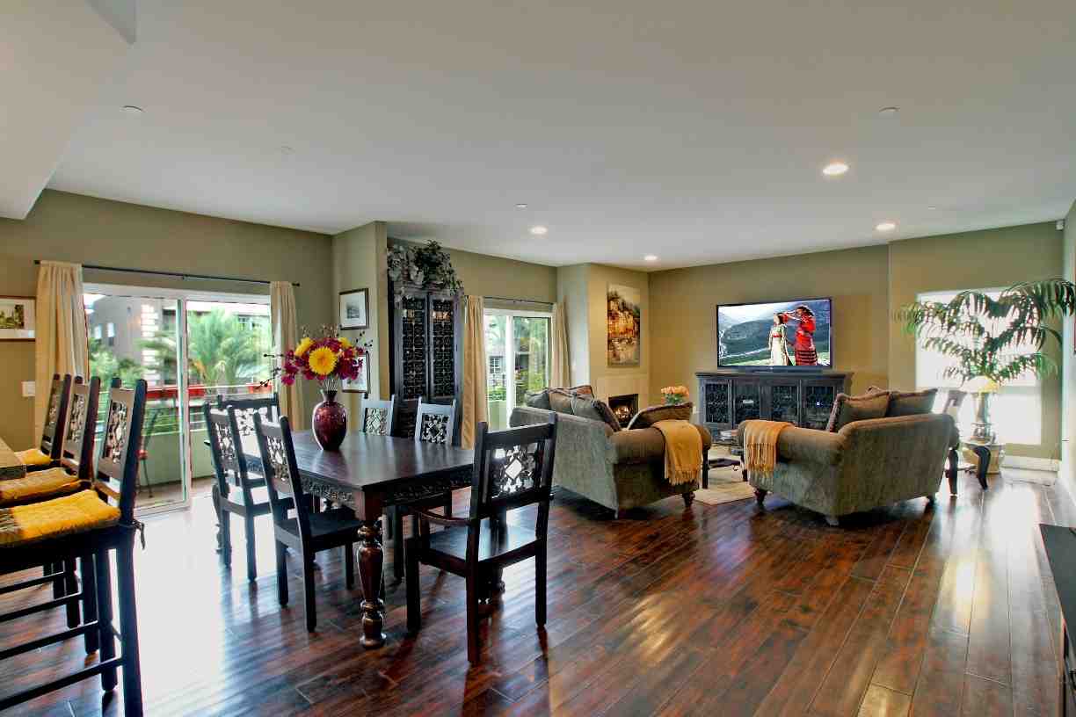

/open-concept-living-area-with-exposed-beams-9600401a-2e9324df72e842b19febe7bba64a6567.jpg)














