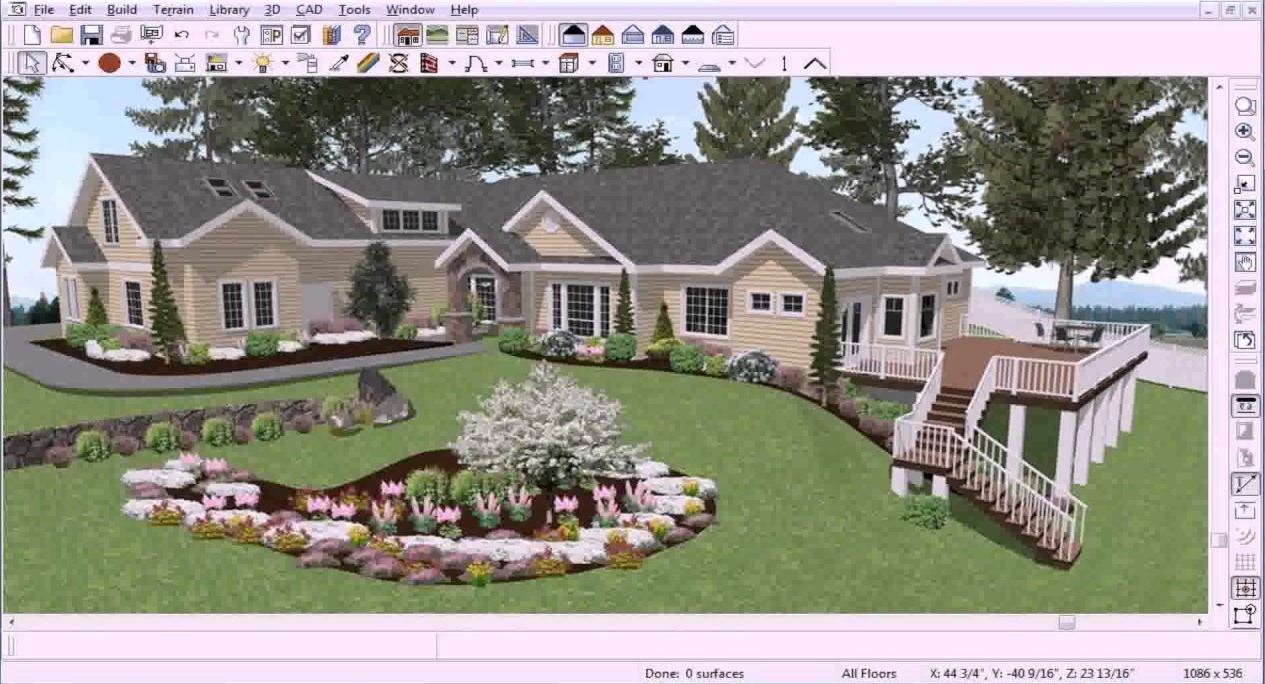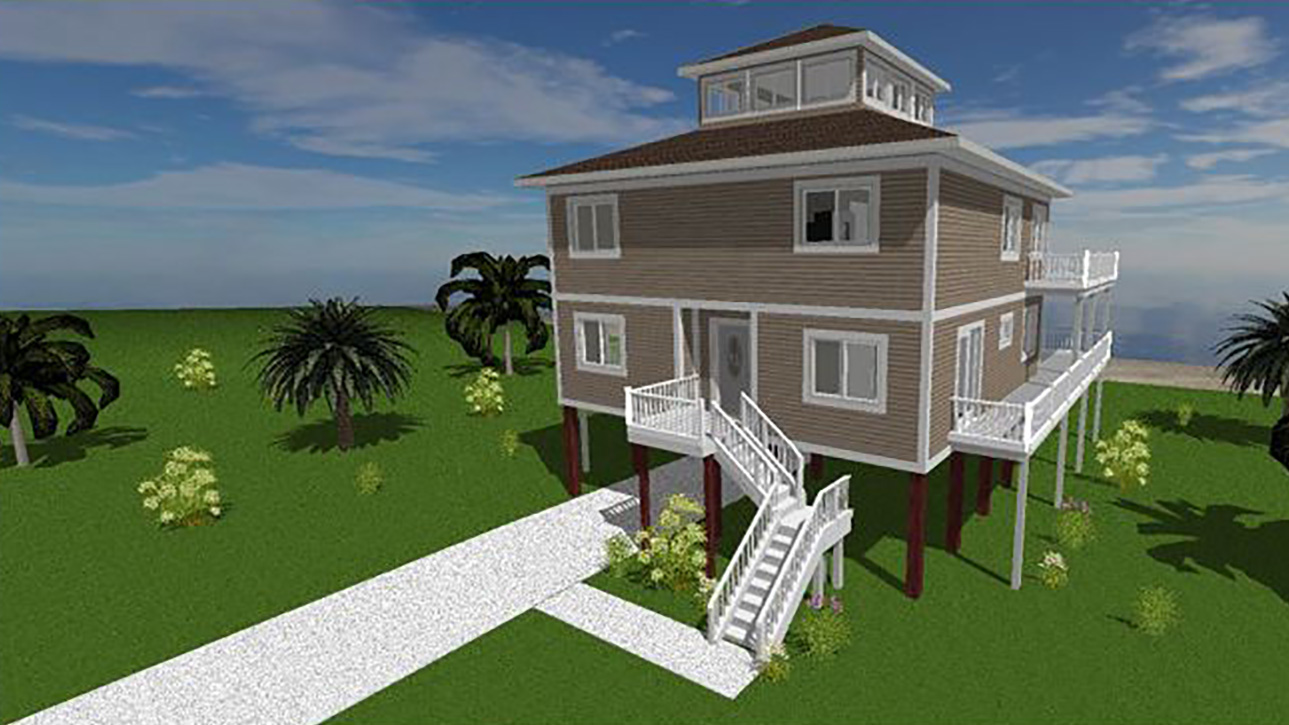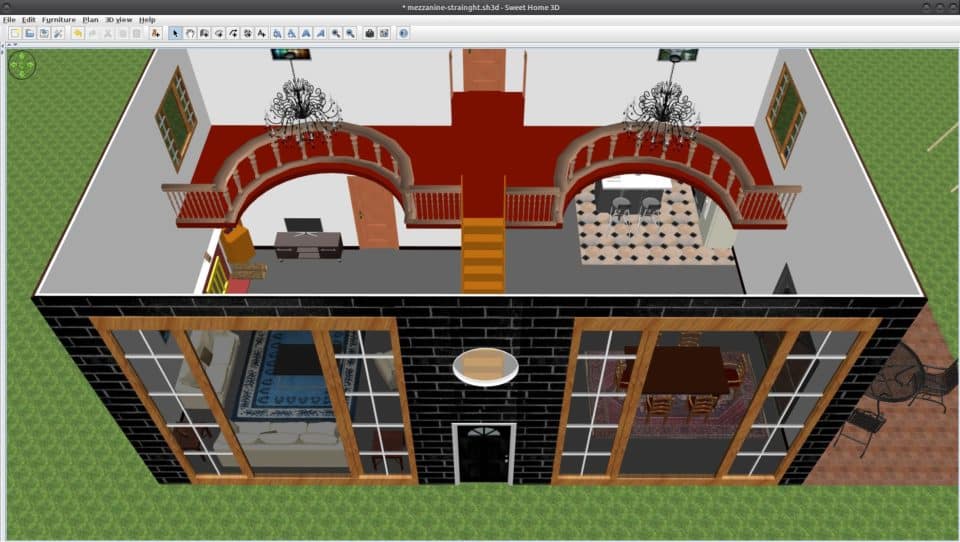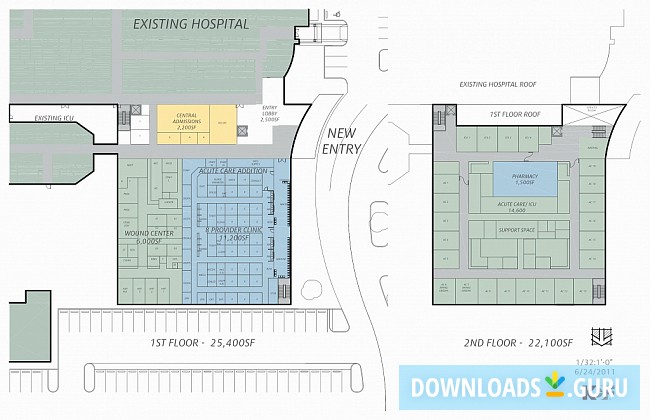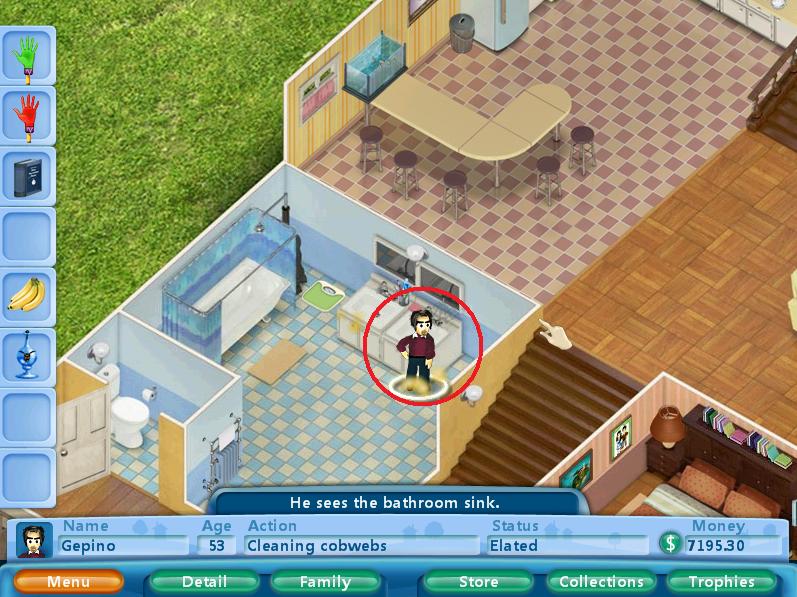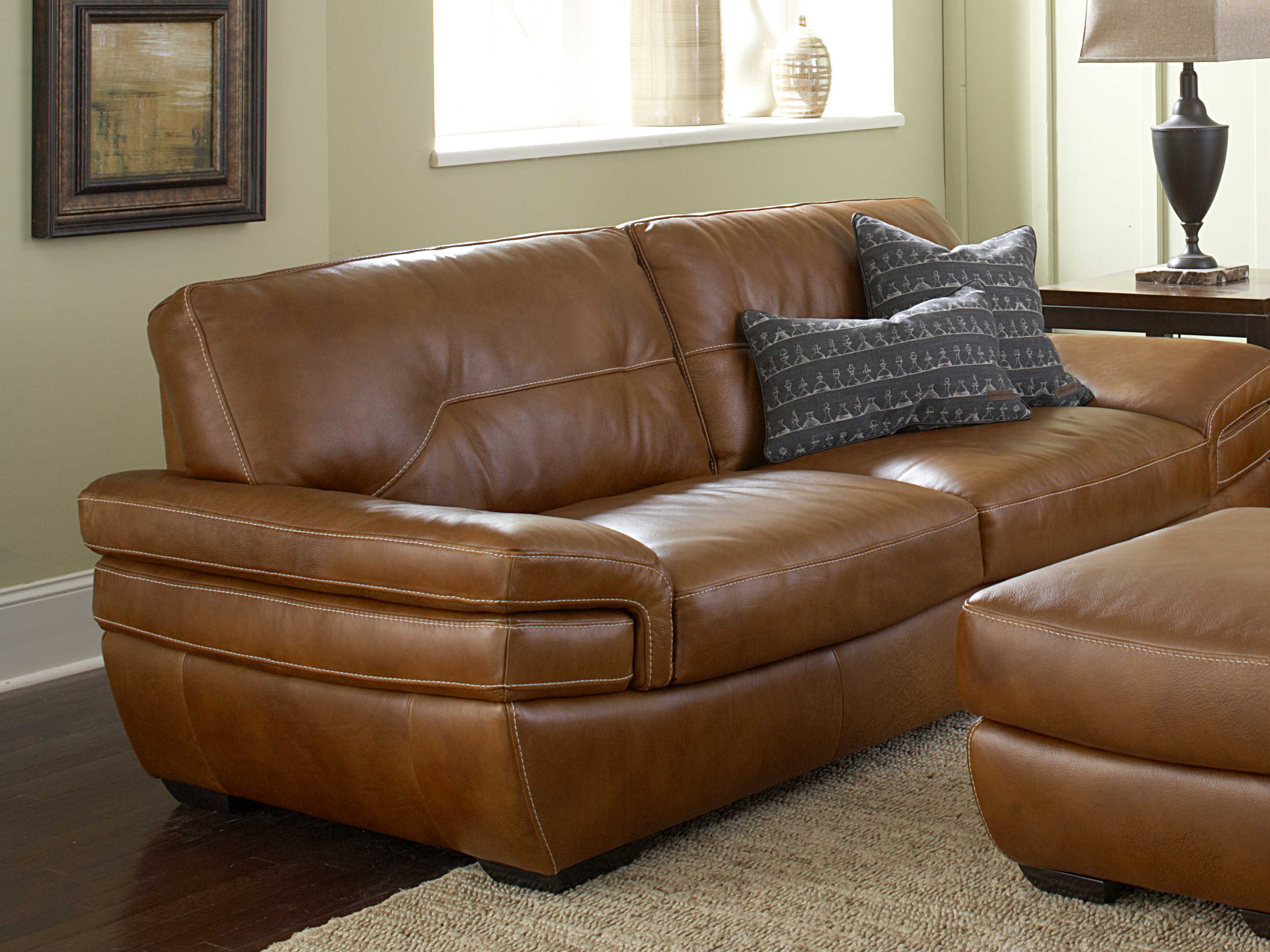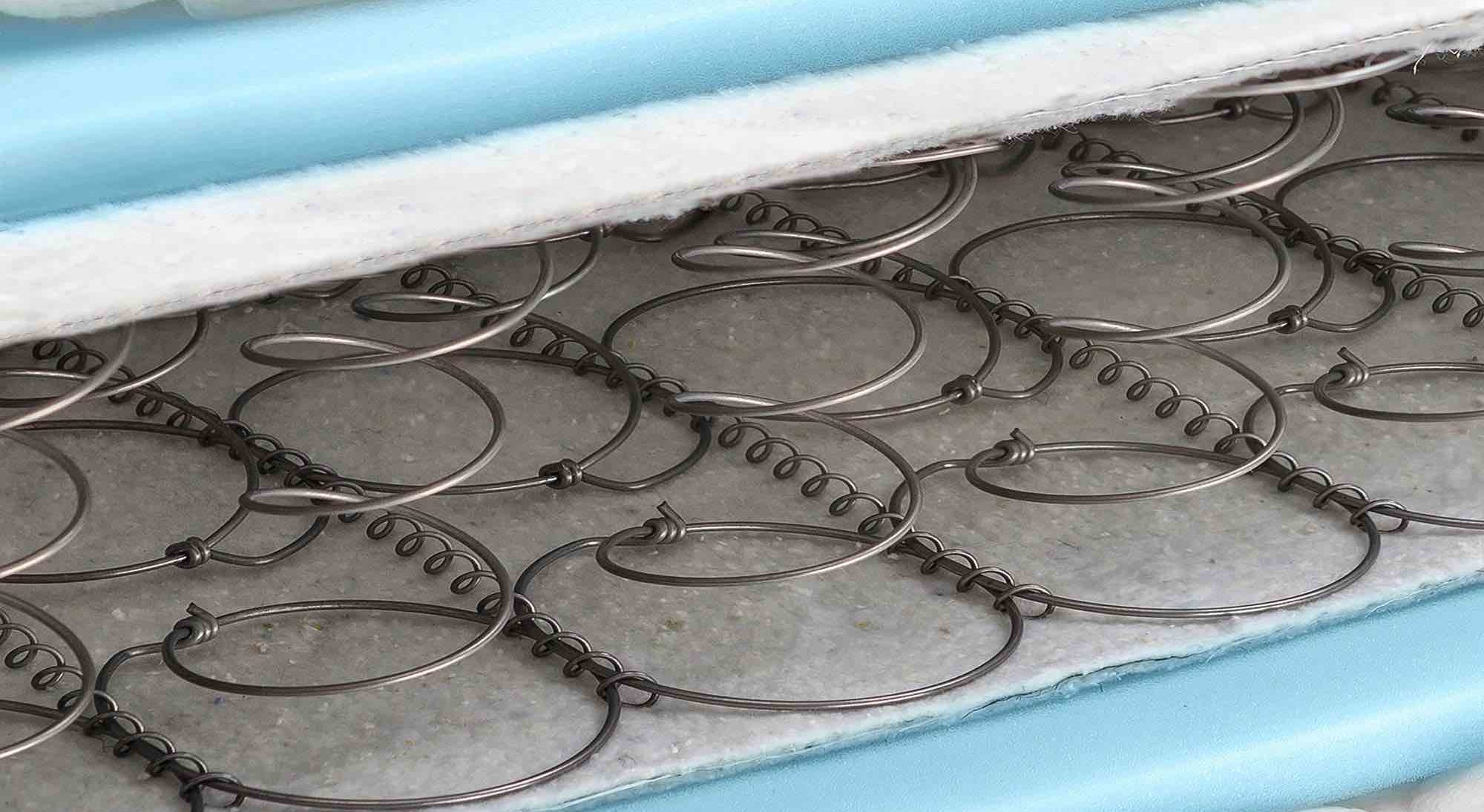If you're a fan of IKEA's modern and functional designs, you'll love their online 3D kitchen design tool. With this tool, you can easily create your dream kitchen using IKEA's products and see it come to life in a 3D virtual space. The IKEA Home Planner allows you to choose from a range of kitchen layouts and customize them according to your needs. You can select cabinets, appliances, and accessories and arrange them in your virtual kitchen to get an accurate idea of how your real kitchen will look like. Plus, the tool also gives you the option to save and print your design, making it easy to bring your ideas to reality when you're ready to renovate your kitchen.1. IKEA Home Planner
RoomSketcher is a powerful online 3D kitchen design tool that offers a user-friendly interface and a wide range of features. With this tool, you can design your kitchen from scratch or choose from pre-designed templates to get started. The best part about RoomSketcher is that it allows you to see your design in both 2D and 3D, giving you a better understanding of the space. You can add cabinets, appliances, countertops, and other elements to your kitchen and adjust their sizes and colors to suit your style. RoomSketcher also offers a mobile app, making it easy to design on the go and share your ideas with others for feedback.2. RoomSketcher
Planner5D is a popular online 3D kitchen design tool that is used by professionals and homeowners alike. This tool offers a vast library of 3D models and materials, allowing you to create realistic designs for your kitchen. With Planner5D, you can design your kitchen in 2D and then switch to 3D to see how it will look in real life. You can also add furniture and accessories from the tool's extensive catalog and customize them to fit your space perfectly. The tool also lets you collaborate with others, making it an excellent option for homeowners working with architects or designers.3. Planner5D
Suitable for both beginners and professionals, SketchUp is a powerful 3D modeling software that can help you design your dream kitchen. This tool offers a range of features and tools, making it possible to create complex and detailed designs. With SketchUp, you can create a 3D model of your kitchen from scratch or import a floor plan and work from there. You can also add textures, colors, and furniture to your design to make it more realistic. The tool also offers a vast library of objects, including appliances and cabinetry, to make your design process more convenient.4. SketchUp
HomeByMe is an online 3D kitchen design tool that offers a simple and intuitive interface for creating your dream kitchen. This tool allows you to design in 2D and then switch to 3D to get a better understanding of the space. With HomeByMe, you can add and customize cabinets, appliances, and other elements to your kitchen design. You can also add walls, windows, and doors to get an accurate representation of your space. The tool also offers a feature where you can take a virtual tour of your kitchen design, giving you a realistic experience of how it will look in real life.5. HomeByMe
Hometstyler is a free online 3D kitchen design tool that offers a range of features and options for creating your ideal kitchen. With this tool, you can start by choosing a kitchen layout or upload your floor plan to get started. Homestyler offers a vast library of 3D models, including appliances, cabinets, and furniture, to make your design process more manageable. You can also customize these objects to fit your space and style. The tool also offers a feature to add finishes and textures to your design, giving you a better idea of the final look of your kitchen.6. Homestyler
If you're looking for a straightforward and user-friendly online 3D kitchen design tool, SmartDraw is an excellent option for you. This tool offers a drag-and-drop interface, making it easy to create your kitchen design in minutes. You can start by selecting a pre-designed template or importing your floor plan to get started. You can then add cabinets, appliances, and other elements to your kitchen and adjust their sizes and colors to match your vision. SmartDraw also offers a feature to collaborate with others and get feedback on your design, making it an excellent choice for homeowners working with a team.7. SmartDraw
Chief Architect is a professional 3D kitchen design software that offers advanced features and tools for creating detailed and precise designs. This tool is commonly used by architects and interior designers, making it a reliable option for homeowners looking for professional results. You can start by importing your floor plan or creating one from scratch and then adding cabinets, appliances, and other elements to your kitchen. The tool also offers a feature to add lighting and textures to your design, making it more realistic. Chief Architect also offers a vast library of objects and materials, making it easy to find the right elements for your kitchen design.8. Chief Architect
Punch! Home Design is a popular 3D home and landscape design software that also offers a specific module for kitchen design. This tool offers a range of features and tools for creating a realistic and functional kitchen design. You can start by selecting a pre-designed template or importing your floor plan and then add cabinets, appliances, and other elements to your kitchen. The tool also offers a feature to customize the size, color, and materials of these objects. Punch! Home Design also offers a feature to create a 3D walkthrough of your design, giving you a realistic experience of how your kitchen will look and feel.9. Punch! Home Design
Virtual Architect is a powerful and comprehensive 3D home design software that also offers a specific module for kitchen design. This tool offers a range of features and tools for creating detailed and accurate kitchen designs. With Virtual Architect, you can import your floor plan or start from scratch and add cabinets, appliances, and other elements to your kitchen design. You can also customize these objects to fit your space and style. The tool also offers a feature to add lighting, textures, and finishes to your design, making it more realistic and visually appealing.10. Virtual Architect
Revamp Your Kitchen Design with the Help of the Online 3D Kitchen Design Tool

The Importance of a Well-Designed Kitchen
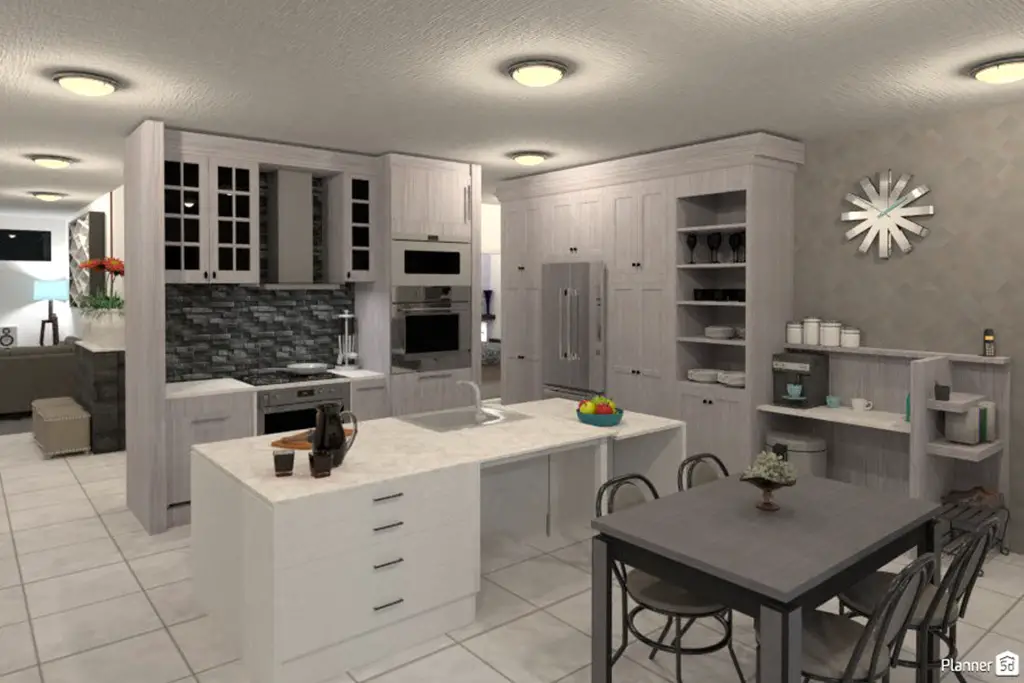 A kitchen is often considered the heart of a home, and for good reason. It is where meals are prepared, family members gather, and memories are made. However, designing a kitchen that is both functional and aesthetically pleasing can be a daunting task. This is where the online 3D kitchen design tool comes in handy. With the advancement of technology, designing your dream kitchen has never been easier.
A kitchen is often considered the heart of a home, and for good reason. It is where meals are prepared, family members gather, and memories are made. However, designing a kitchen that is both functional and aesthetically pleasing can be a daunting task. This is where the online 3D kitchen design tool comes in handy. With the advancement of technology, designing your dream kitchen has never been easier.
Introducing the Online 3D Kitchen Design Tool
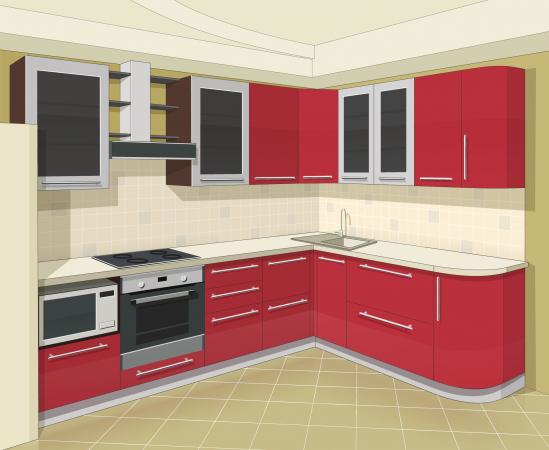 Gone are the days of flipping through magazines and browsing countless websites for kitchen design inspiration. The online 3D kitchen design tool allows you to bring your ideas to life in a virtual space. This tool offers a wide range of customizable options, from cabinet styles to countertops, allowing you to create a kitchen that is tailored to your personal taste and needs.
Gone are the days of flipping through magazines and browsing countless websites for kitchen design inspiration. The online 3D kitchen design tool allows you to bring your ideas to life in a virtual space. This tool offers a wide range of customizable options, from cabinet styles to countertops, allowing you to create a kitchen that is tailored to your personal taste and needs.
The Benefits of Using an Online 3D Kitchen Design Tool
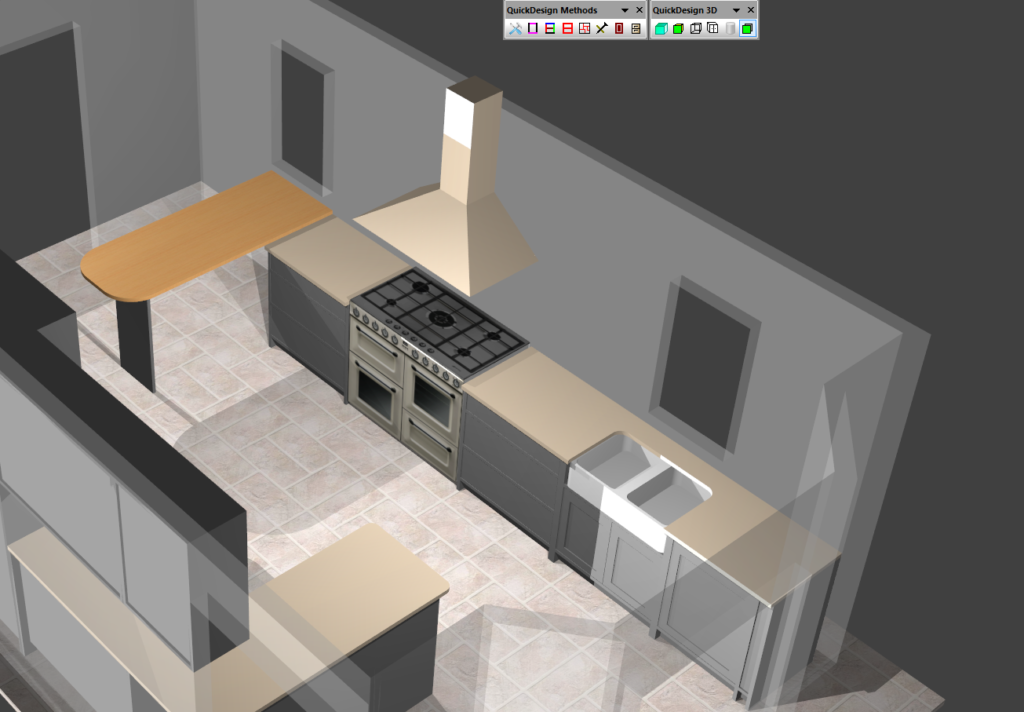 One of the main advantages of using an online 3D kitchen design tool is the ability to see your design come to life in a realistic way. With a 360-degree view, you can visualize every aspect of your kitchen and make adjustments as needed. This not only saves time and money in the long run, but it also gives you peace of mind knowing that your kitchen will turn out exactly as you envisioned.
Additionally, using an online 3D kitchen design tool allows you to experiment with different layouts and designs before making any final decisions. This helps to avoid any potential design flaws and ensures that your kitchen is not only beautiful but also functional.
One of the main advantages of using an online 3D kitchen design tool is the ability to see your design come to life in a realistic way. With a 360-degree view, you can visualize every aspect of your kitchen and make adjustments as needed. This not only saves time and money in the long run, but it also gives you peace of mind knowing that your kitchen will turn out exactly as you envisioned.
Additionally, using an online 3D kitchen design tool allows you to experiment with different layouts and designs before making any final decisions. This helps to avoid any potential design flaws and ensures that your kitchen is not only beautiful but also functional.
SEO-Optimized and User-Friendly
 With the rise of online shopping and virtual home renovations, it is essential to have a user-friendly and SEO-optimized platform for designing your kitchen. The online 3D kitchen design tool is easy to navigate and offers a seamless experience for users. With a few clicks, you can access a wide range of design options and create your dream kitchen in no time.
In conclusion, the online 3D kitchen design tool is a game-changer in the world of kitchen design. With its user-friendly interface and realistic 3D rendering, it is the perfect tool for anyone looking to revamp their kitchen. So why wait? Start designing your dream kitchen today and make your house a home.
With the rise of online shopping and virtual home renovations, it is essential to have a user-friendly and SEO-optimized platform for designing your kitchen. The online 3D kitchen design tool is easy to navigate and offers a seamless experience for users. With a few clicks, you can access a wide range of design options and create your dream kitchen in no time.
In conclusion, the online 3D kitchen design tool is a game-changer in the world of kitchen design. With its user-friendly interface and realistic 3D rendering, it is the perfect tool for anyone looking to revamp their kitchen. So why wait? Start designing your dream kitchen today and make your house a home.











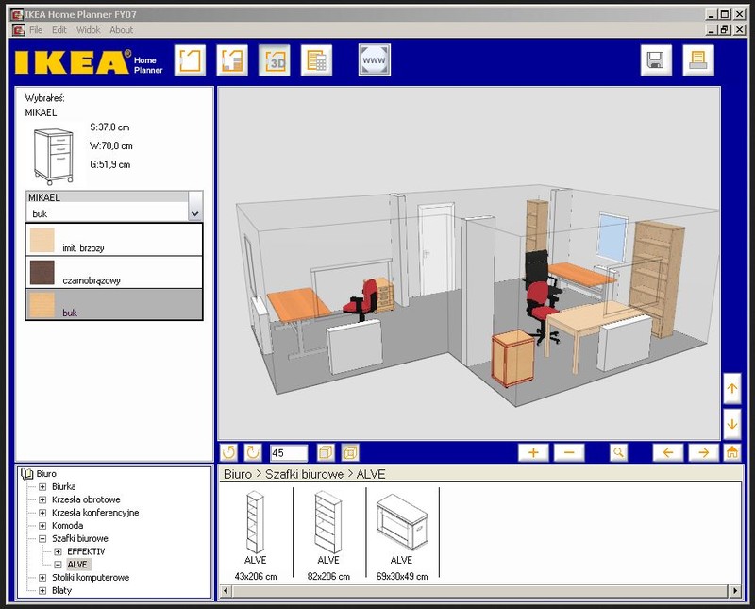



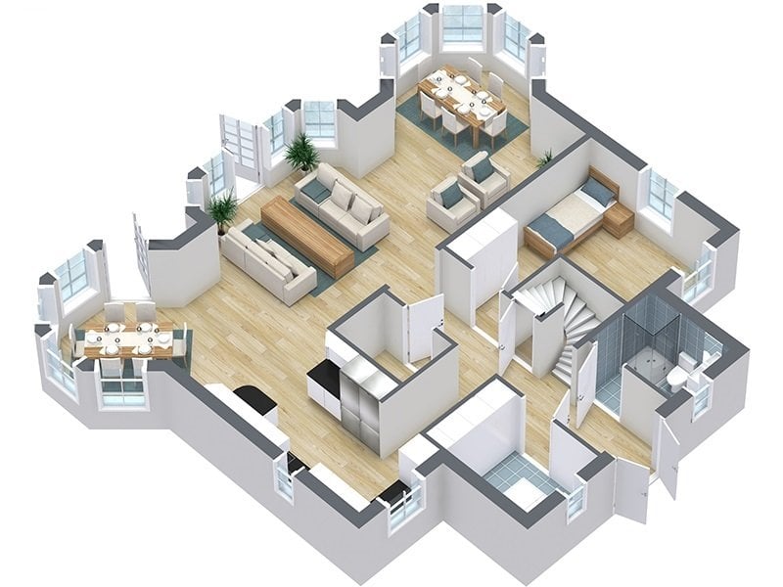










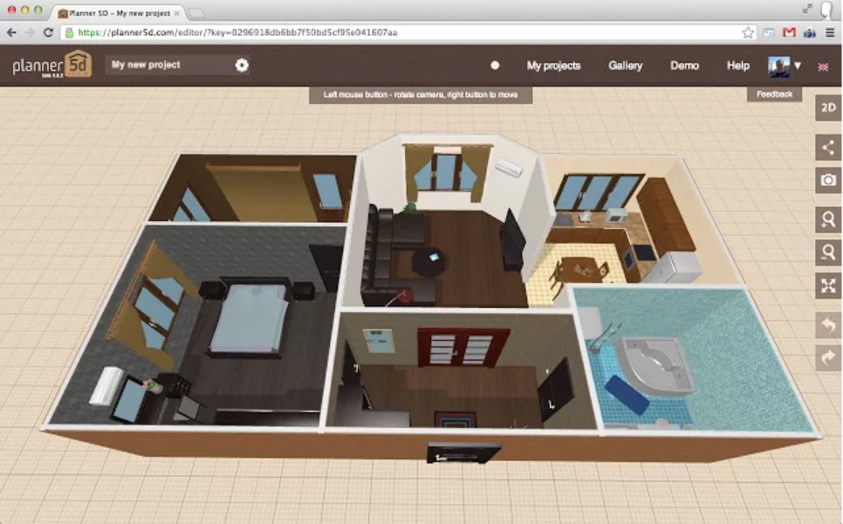



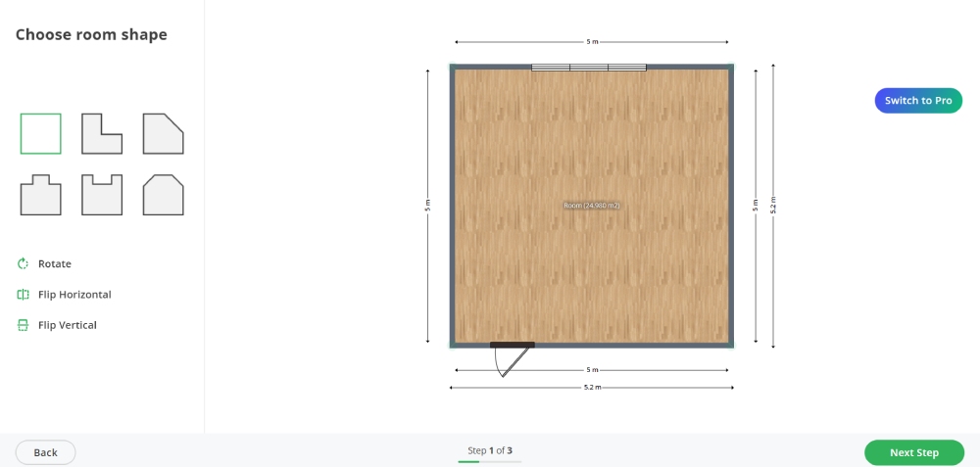



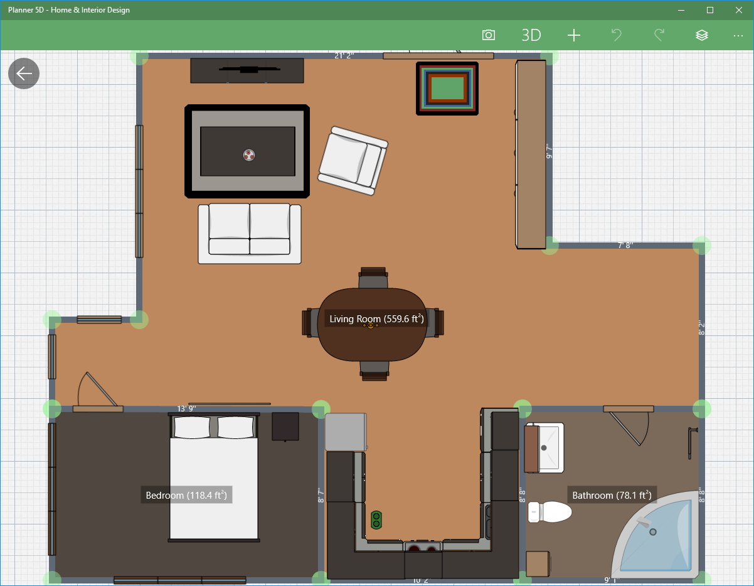


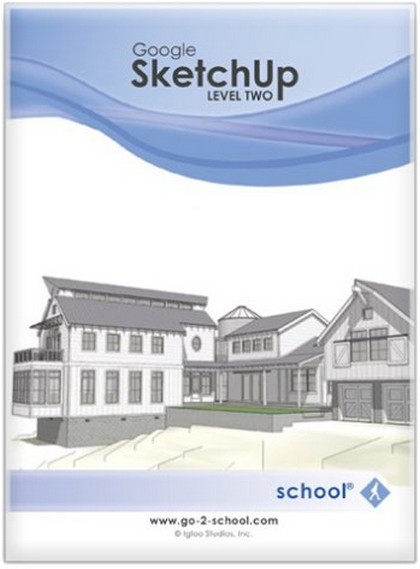

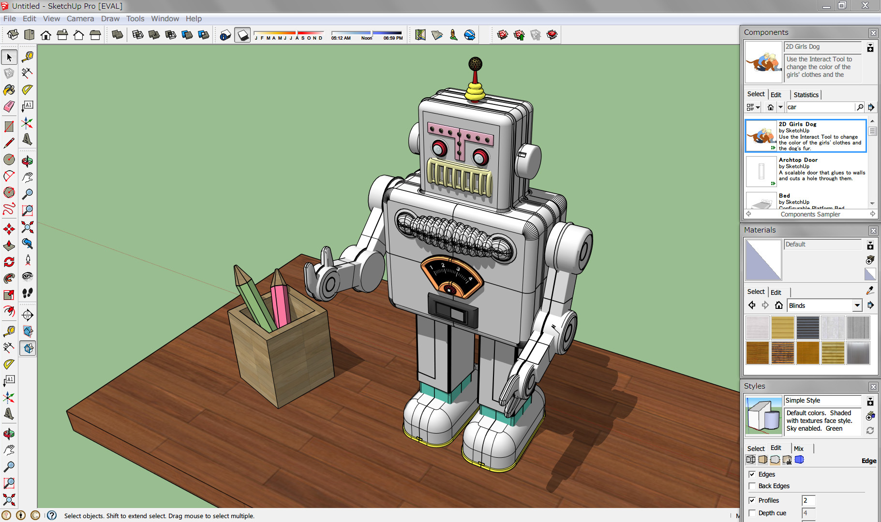




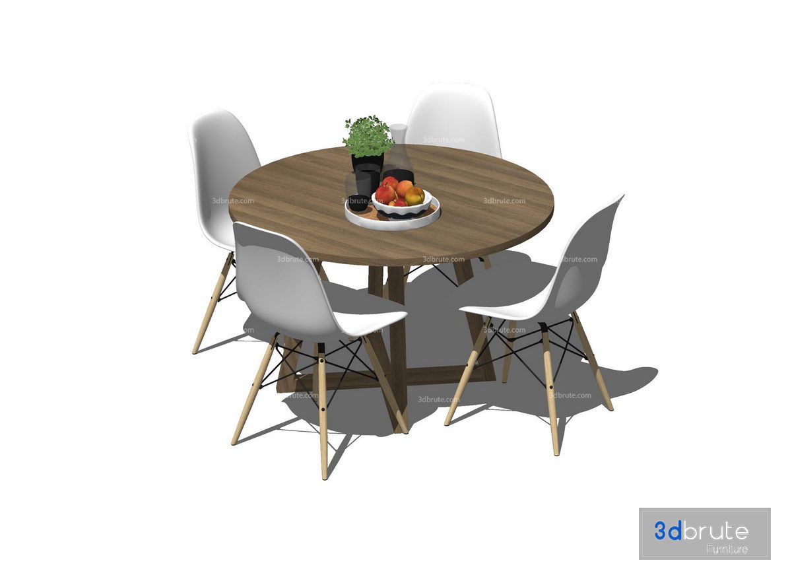




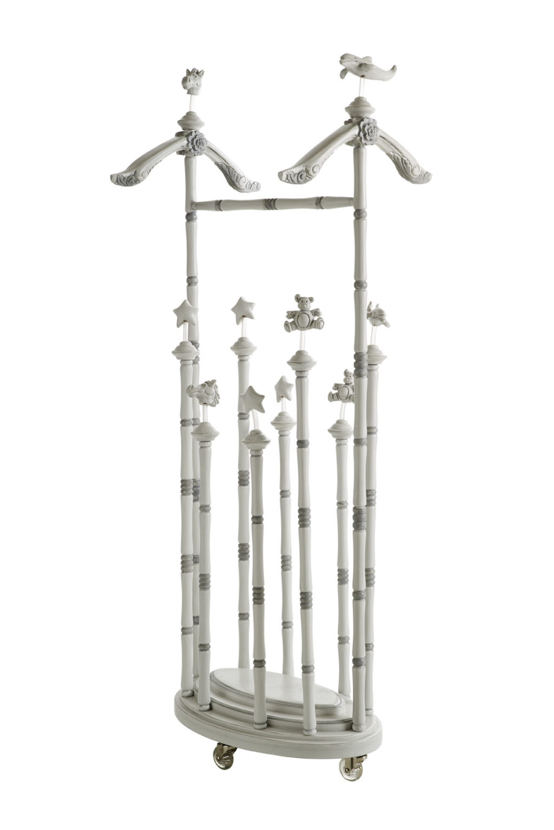
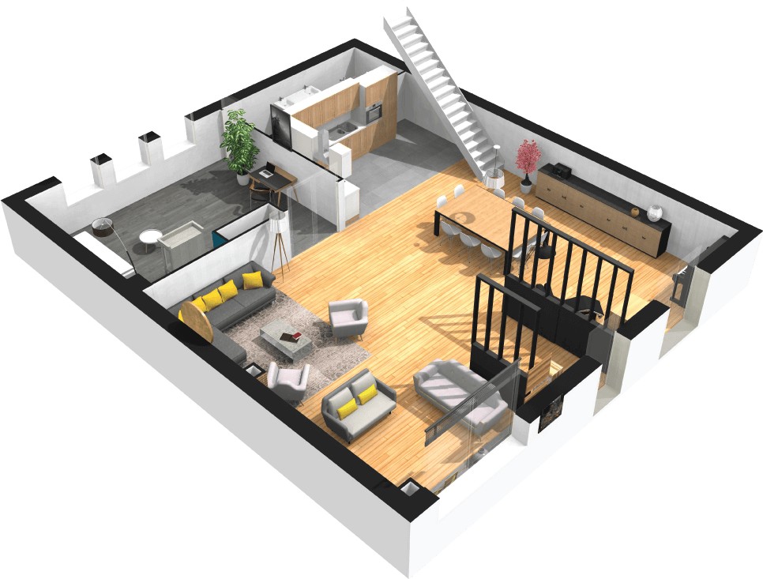











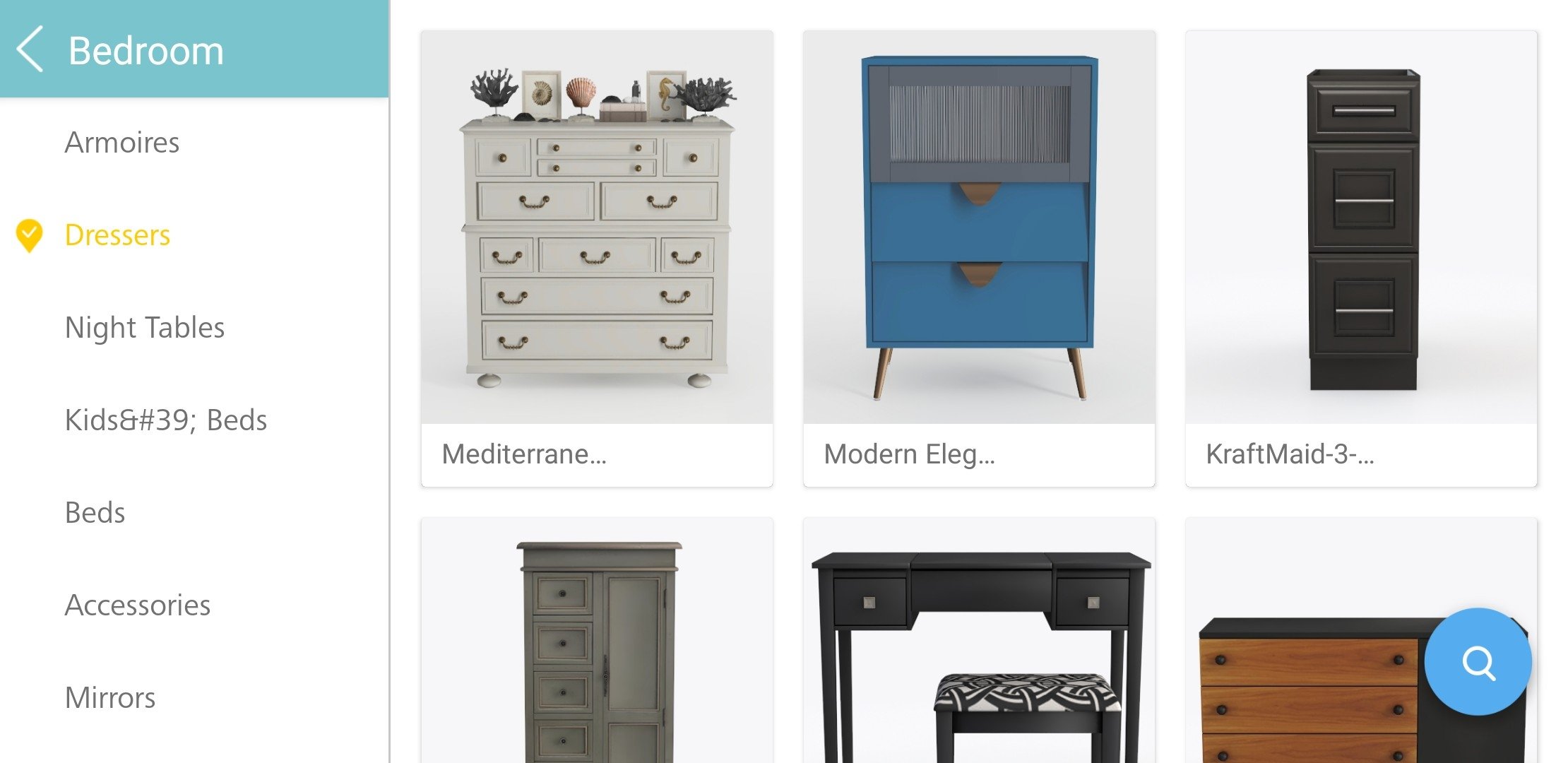
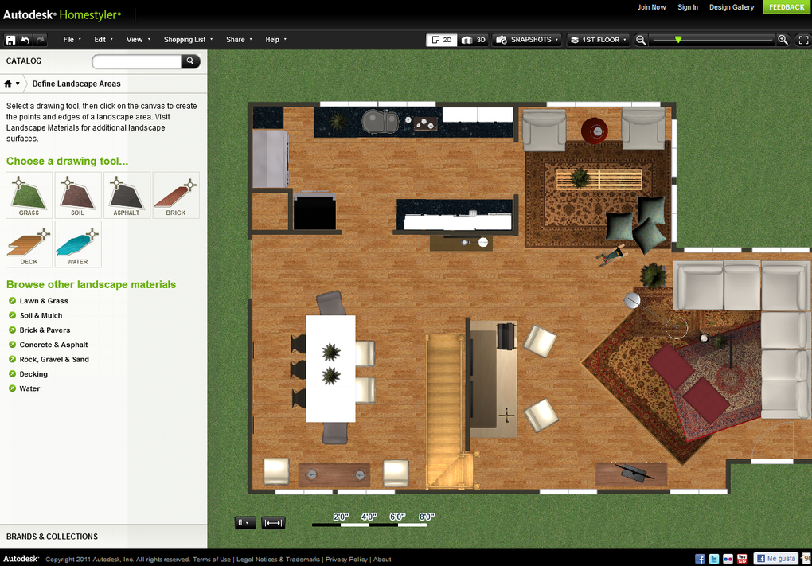
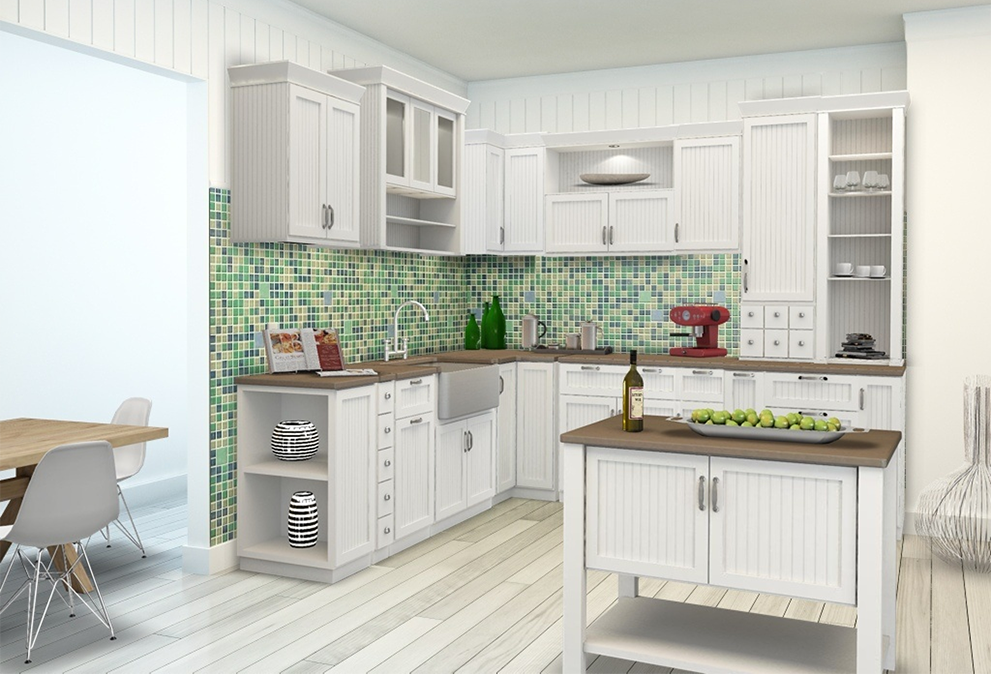

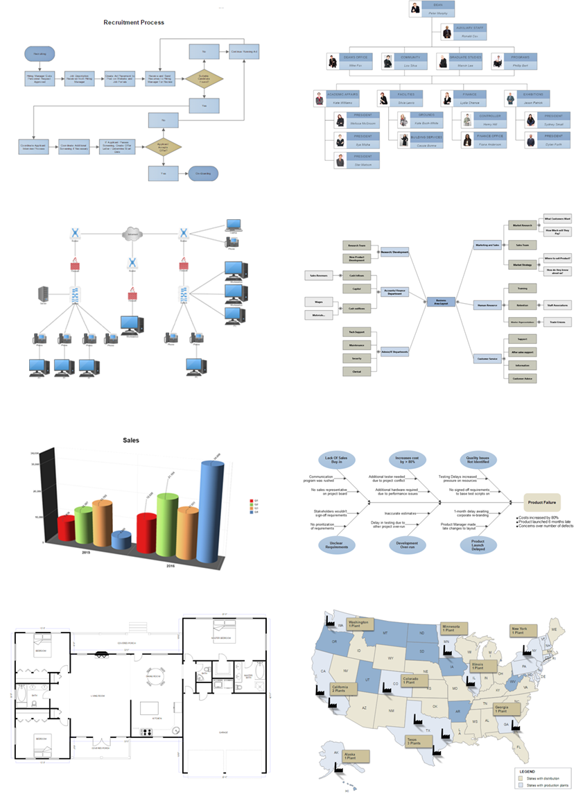







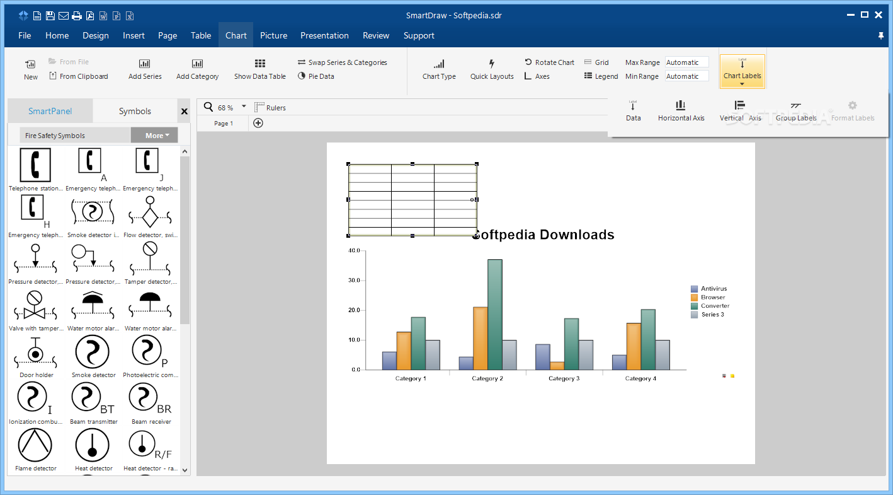


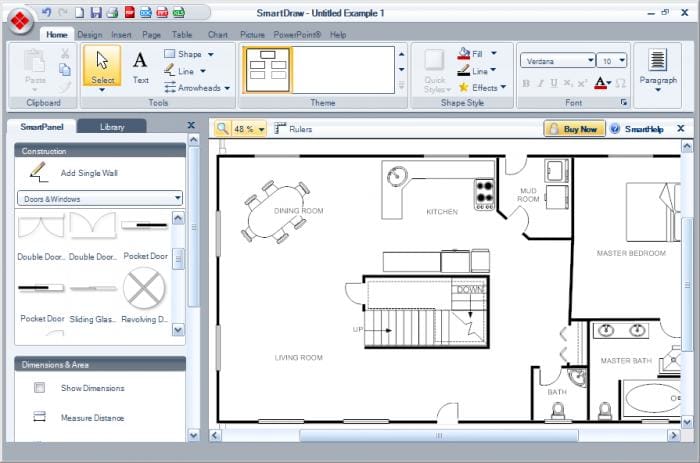




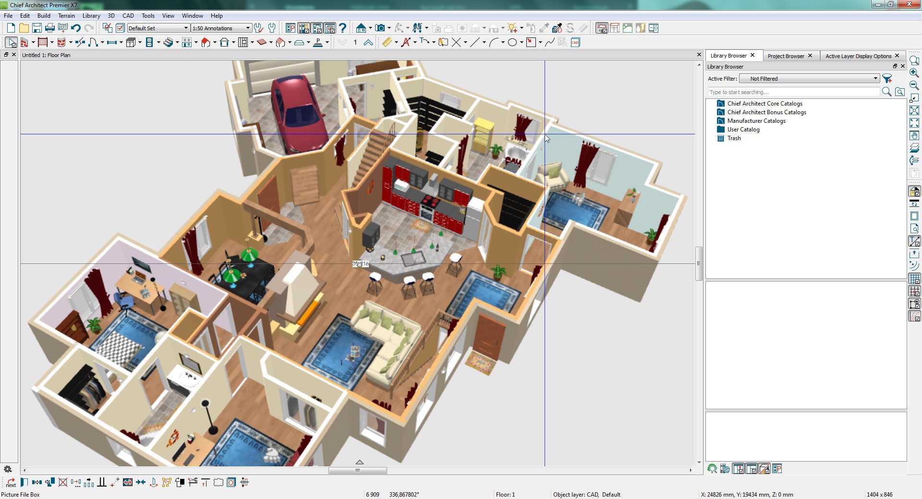



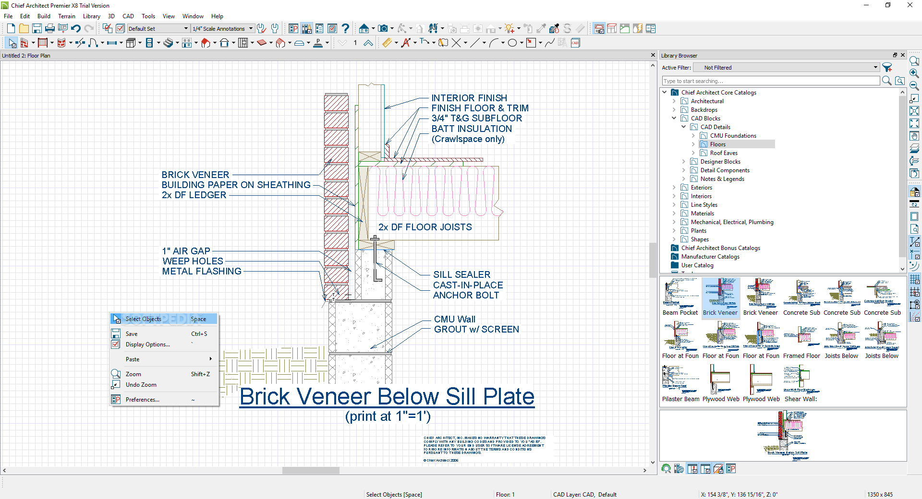






/use-wallpaper-in-living-room-3992201-hero-b7ce75fa80fe48b5b8202069b239e1b6.jpg)
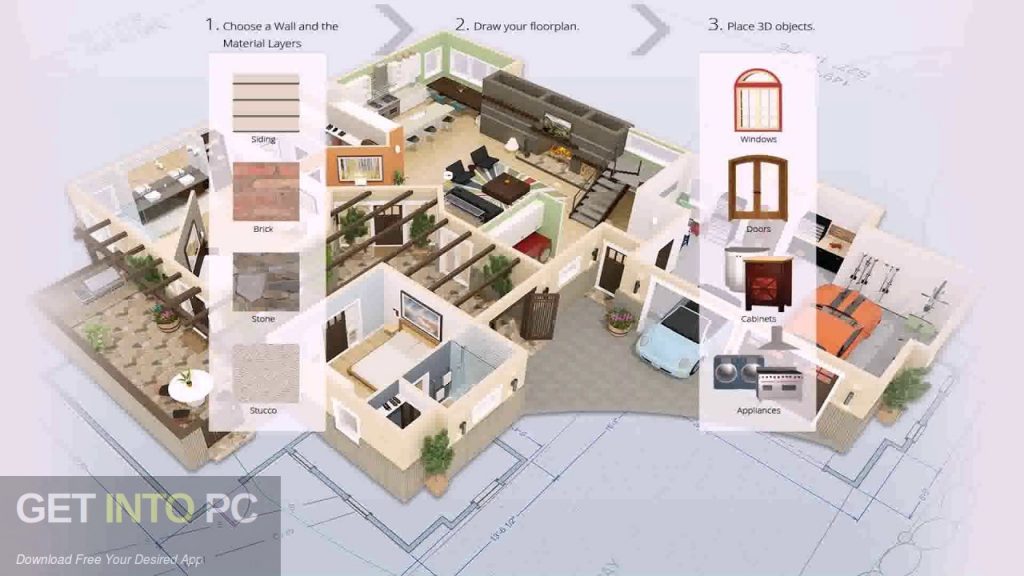

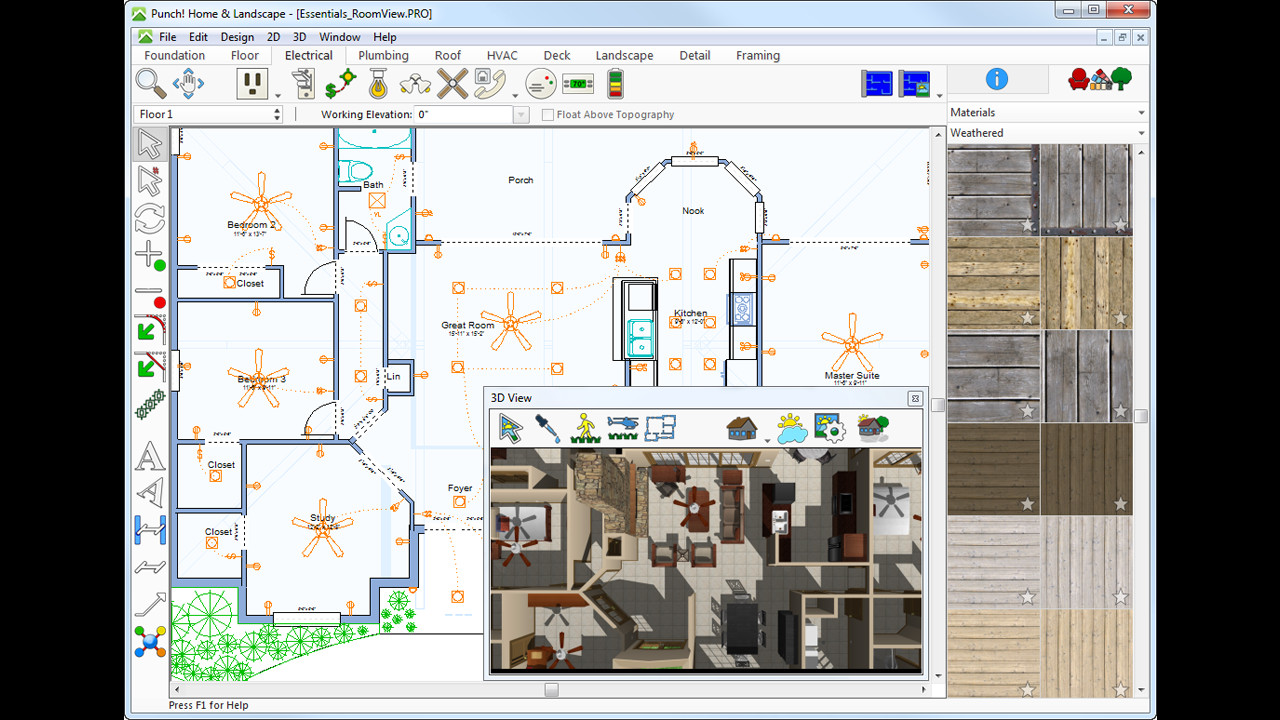

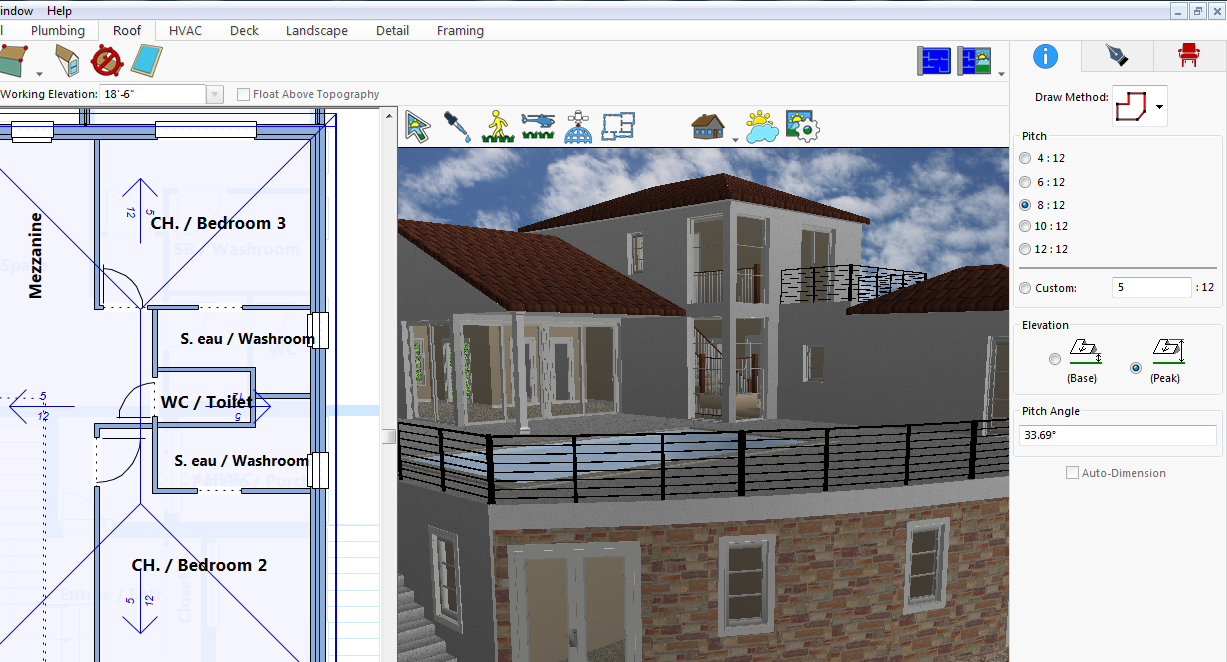



.png?format=1500w)
