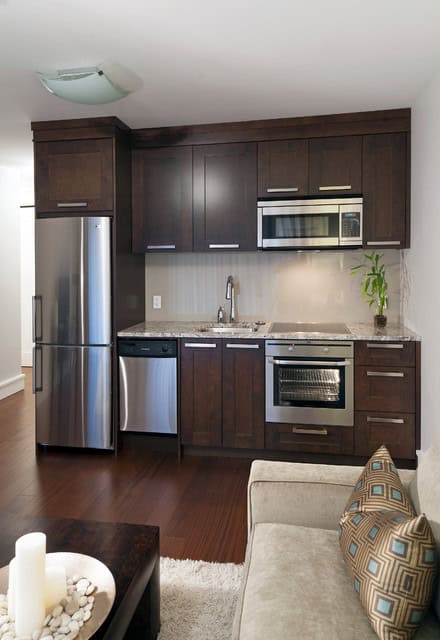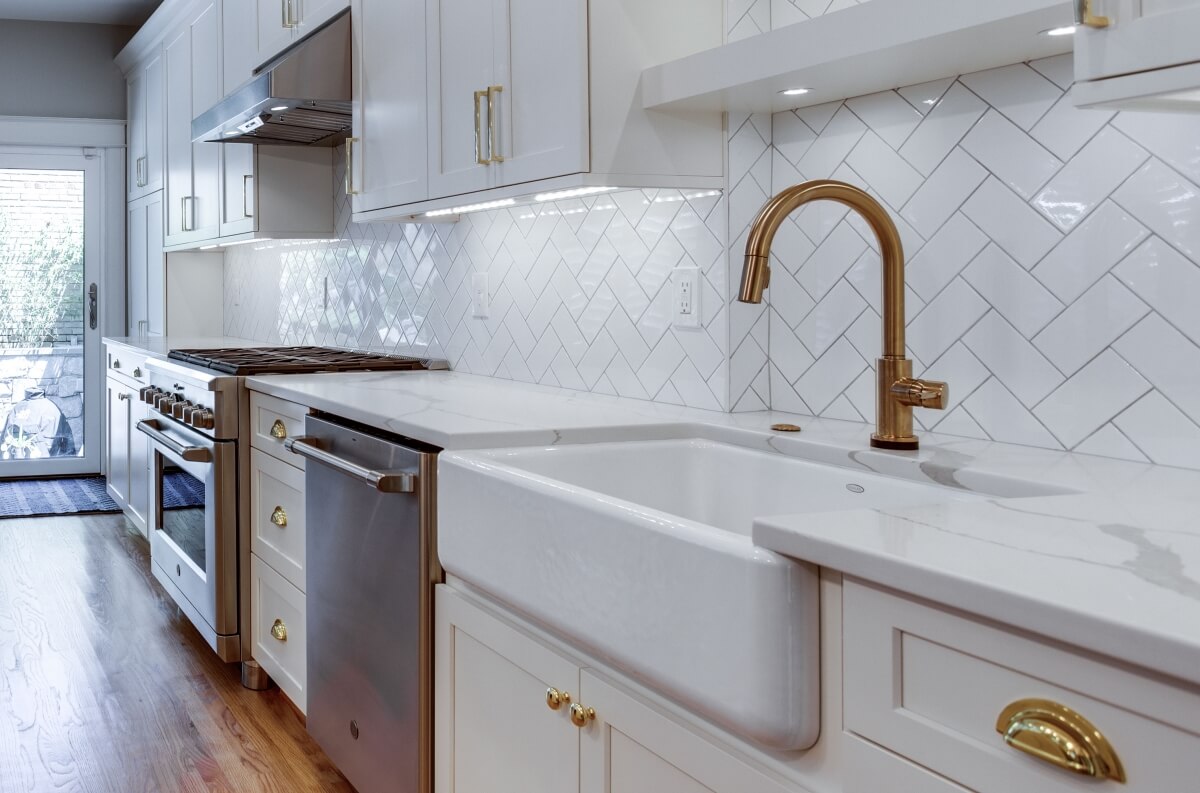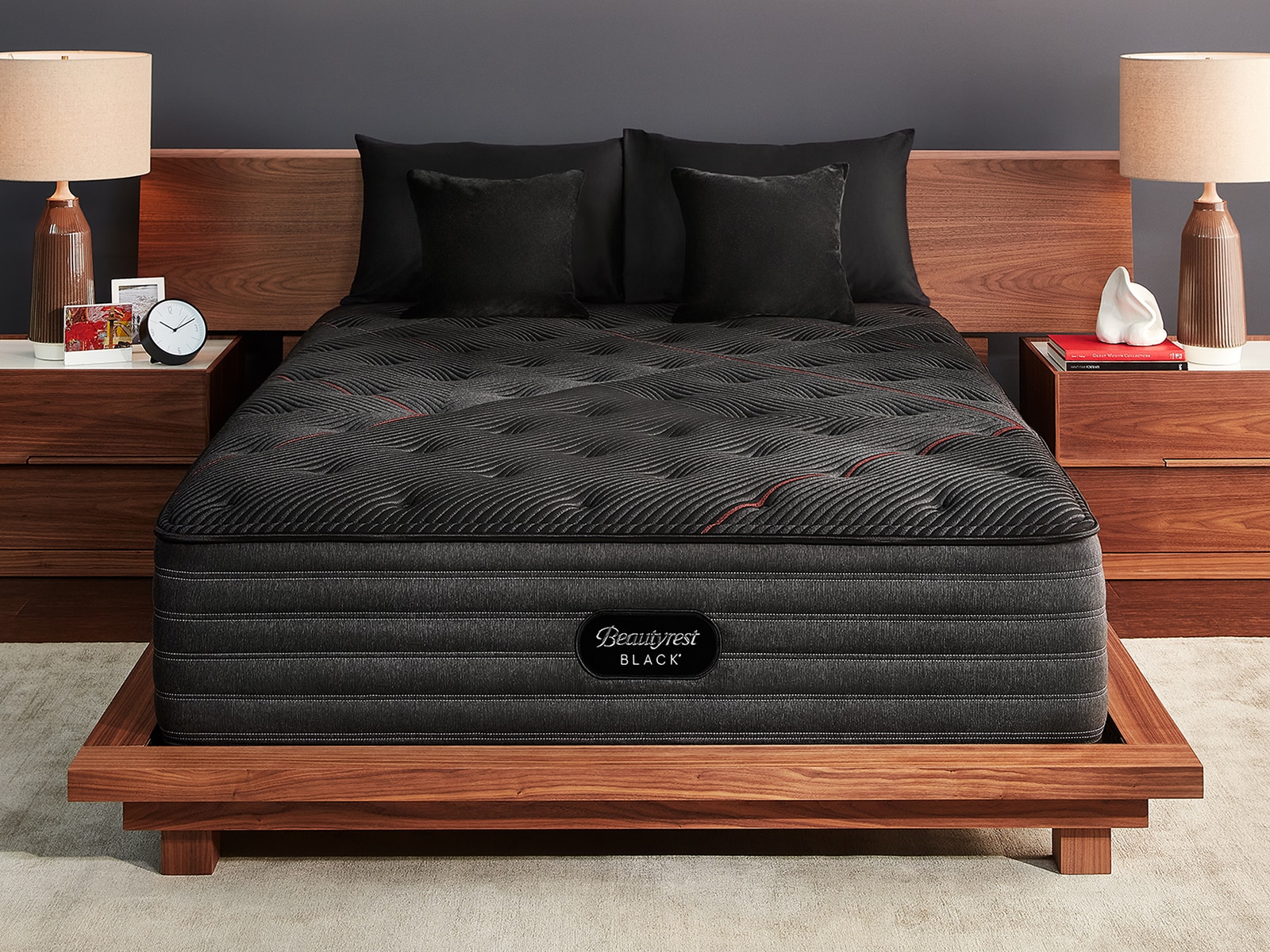The one wall kitchen design layout is a popular choice for small spaces, as it maximizes the use of limited space while still providing all the necessary functions of a kitchen. This layout involves placing all the kitchen elements - including cabinets, appliances, and countertops - along one wall, leaving the other side open for traffic flow or additional storage. This design is not only efficient but also creates a sleek and modern look for any kitchen.One Wall Kitchen Design Layout
There are endless possibilities when it comes to one wall kitchen design ideas. One popular idea is to incorporate open shelving into the design, allowing for easy access to frequently used items and adding a decorative element to the space. Another idea is to use built-in appliances that blend seamlessly into the cabinetry, creating a streamlined and cohesive look. Additionally, lighting plays a crucial role in one wall kitchen design, with options such as under cabinet lighting, pendant lights, or recessed lighting to enhance the overall aesthetic of the space.One Wall Kitchen Design Ideas
The one wall kitchen design layout is a perfect solution for small spaces, as it takes up minimal space while still providing all the necessary functions of a kitchen. To make the most out of a small one wall kitchen, it is essential to maximize storage by utilizing tall cabinets and incorporating organizational features such as pull-out shelves and built-in dividers. Another tip for small one wall kitchen design is to use light colors for the cabinetry and walls to create an illusion of a larger space.Small One Wall Kitchen Design
For those who have a bit more space to work with, adding an island to a one wall kitchen layout can provide additional storage, countertop space, and seating. The key to making this design work is to ensure that there is enough space between the wall and the island for easy movement. An L-shaped counter with an attached island is a popular choice for this layout, as it provides a functional and visually appealing design.One Wall Kitchen Layout with Island
A pantry is a must-have in any kitchen, and it can easily be incorporated into a one wall kitchen layout. A pantry cabinet or a pantry closet can be placed at the end of the kitchen wall, providing ample storage for dry goods, canned goods, and other kitchen essentials. For a more integrated look, a built-in pantry can be created by extending the cabinetry on the wall.One Wall Kitchen Layout with Pantry
For those who love to entertain or have a quick meal on the go, a breakfast bar is a great addition to a one wall kitchen layout. This feature can be created by extending the countertop on the wall and adding stools for seating. It not only provides additional countertop space but also adds a casual and inviting atmosphere to the kitchen.One Wall Kitchen Layout with Breakfast Bar
Open shelving is a popular trend in kitchen design, and it works particularly well with a one wall kitchen layout. It not only adds a decorative touch but also makes it easier to access frequently used items. To make the most out of this design, it is essential to keep the shelves organized and clutter-free.One Wall Kitchen Layout with Open Shelving
Incorporating built-in appliances into a one wall kitchen layout not only creates a sleek and cohesive look but also saves space. By integrating appliances such as a refrigerator, oven, and microwave into the cabinetry, you can avoid having bulky appliances taking up valuable countertop space. Additionally, built-in appliances are usually designed to be more streamlined and compact, making them a perfect fit for a one wall kitchen layout.One Wall Kitchen Layout with Built-in Appliances
A galley sink is a great feature to have in a one wall kitchen layout, as it can provide multiple functions in a compact space. The sink can be placed in the middle or at one end of the wall, with the faucet and handles installed on the wall to save countertop space. It can also be used as a prep area or an additional workspace when needed.One Wall Kitchen Layout with Galley Sink
For those who prefer a more traditional kitchen layout, an L-shaped counter can be incorporated into a one wall kitchen design. This involves extending the countertop on one end of the wall, creating an L-shape. This design not only provides additional workspace but also adds visual interest to the kitchen. It also allows for a more flexible traffic flow, making it easier for multiple people to work in the kitchen at the same time.One Wall Kitchen Layout with L-shaped Counter
The Advantages of a One Wall Kitchen Design Layout

Maximizing Space and Functionality
 One wall kitchen design layouts are becoming increasingly popular in modern house designs. This layout involves positioning all kitchen elements, including cabinets, appliances, and countertops, along one wall. This design offers a variety of benefits, making it a practical and efficient choice for any home.
One of the main advantages of a one wall kitchen design layout is its ability to maximize space.
By having all kitchen elements placed along one wall, it leaves more open space in the rest of the room. This is especially beneficial for smaller homes or apartments where every inch of space counts. With this layout, there is also no need for unnecessary corners or awkward spaces, which can often be difficult to utilize effectively.
One wall kitchen design layouts are becoming increasingly popular in modern house designs. This layout involves positioning all kitchen elements, including cabinets, appliances, and countertops, along one wall. This design offers a variety of benefits, making it a practical and efficient choice for any home.
One of the main advantages of a one wall kitchen design layout is its ability to maximize space.
By having all kitchen elements placed along one wall, it leaves more open space in the rest of the room. This is especially beneficial for smaller homes or apartments where every inch of space counts. With this layout, there is also no need for unnecessary corners or awkward spaces, which can often be difficult to utilize effectively.
Aesthetically Pleasing
 Not only does a one wall kitchen design layout offer practical benefits, but it can also be aesthetically pleasing. With all elements neatly aligned along one wall, it creates a clean and sleek look. This design is perfect for those who prefer a minimalist and modern style. Additionally, with all elements in one place, it allows for a more cohesive and organized look, making the kitchen feel more spacious and visually appealing.
Moreover, this layout is highly customizable and can be adapted to fit any kitchen size or style.
Whether you have a small or large kitchen, a one wall design can work for you. It also offers flexibility in terms of design, as you can choose to have open shelves, closed cabinets, or a combination of both. This allows for a personalized and unique kitchen design that reflects your individual taste and needs.
Not only does a one wall kitchen design layout offer practical benefits, but it can also be aesthetically pleasing. With all elements neatly aligned along one wall, it creates a clean and sleek look. This design is perfect for those who prefer a minimalist and modern style. Additionally, with all elements in one place, it allows for a more cohesive and organized look, making the kitchen feel more spacious and visually appealing.
Moreover, this layout is highly customizable and can be adapted to fit any kitchen size or style.
Whether you have a small or large kitchen, a one wall design can work for you. It also offers flexibility in terms of design, as you can choose to have open shelves, closed cabinets, or a combination of both. This allows for a personalized and unique kitchen design that reflects your individual taste and needs.
Efficient Workflow
 In a one wall kitchen design layout, all elements are in close proximity, making it easy and efficient to move around while cooking.
There is no need to constantly walk from one end of the kitchen to the other, saving time and energy.
This layout is ideal for those who love to cook and need easy access to all kitchen elements. It also promotes a more social environment, as the cook can interact with others in the room without being separated by a counter or island.
In conclusion, a one wall kitchen design layout offers a range of advantages, making it a popular choice for modern house designs. Its ability to maximize space, aesthetic appeal, and efficient workflow make it a practical and versatile option for any home. Consider implementing this layout in your kitchen for a functional and stylish space.
In a one wall kitchen design layout, all elements are in close proximity, making it easy and efficient to move around while cooking.
There is no need to constantly walk from one end of the kitchen to the other, saving time and energy.
This layout is ideal for those who love to cook and need easy access to all kitchen elements. It also promotes a more social environment, as the cook can interact with others in the room without being separated by a counter or island.
In conclusion, a one wall kitchen design layout offers a range of advantages, making it a popular choice for modern house designs. Its ability to maximize space, aesthetic appeal, and efficient workflow make it a practical and versatile option for any home. Consider implementing this layout in your kitchen for a functional and stylish space.




/ModernScandinaviankitchen-GettyImages-1131001476-d0b2fe0d39b84358a4fab4d7a136bd84.jpg)




































:max_bytes(150000):strip_icc()/classic-one-wall-kitchen-layout-1822189-hero-ef82ade909254c278571e0410bf91b85.jpg)
:max_bytes(150000):strip_icc()/One-Wall-Kitchen-Layout-126159482-58a47cae3df78c4758772bbc.jpg)






/One-Wall-Kitchen-Layout-126159482-58a47cae3df78c4758772bbc.jpg)






:max_bytes(150000):strip_icc()/make-galley-kitchen-work-for-you-1822121-hero-b93556e2d5ed4ee786d7c587df8352a8.jpg)


















