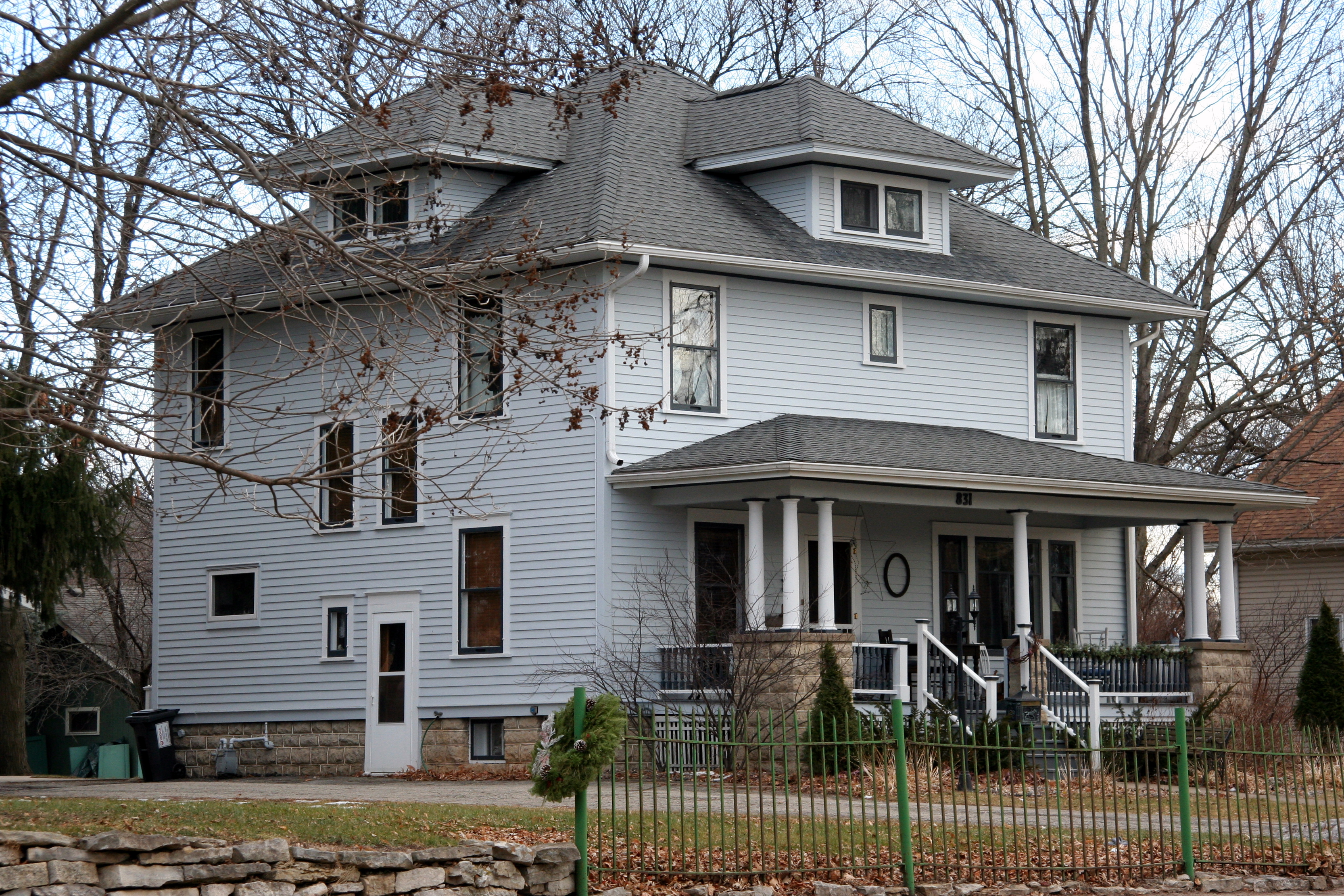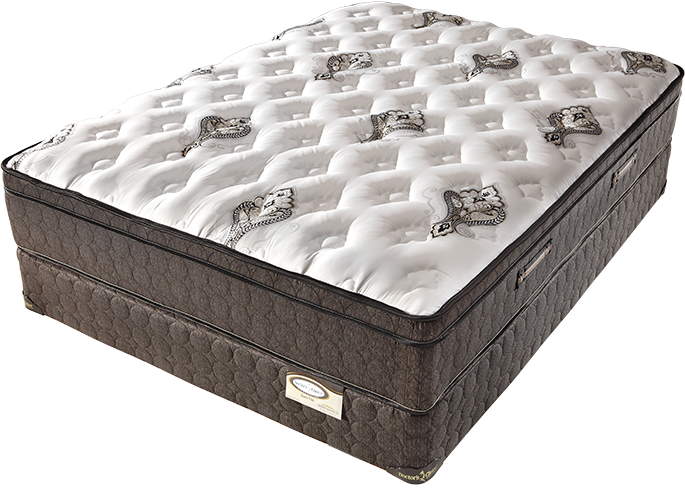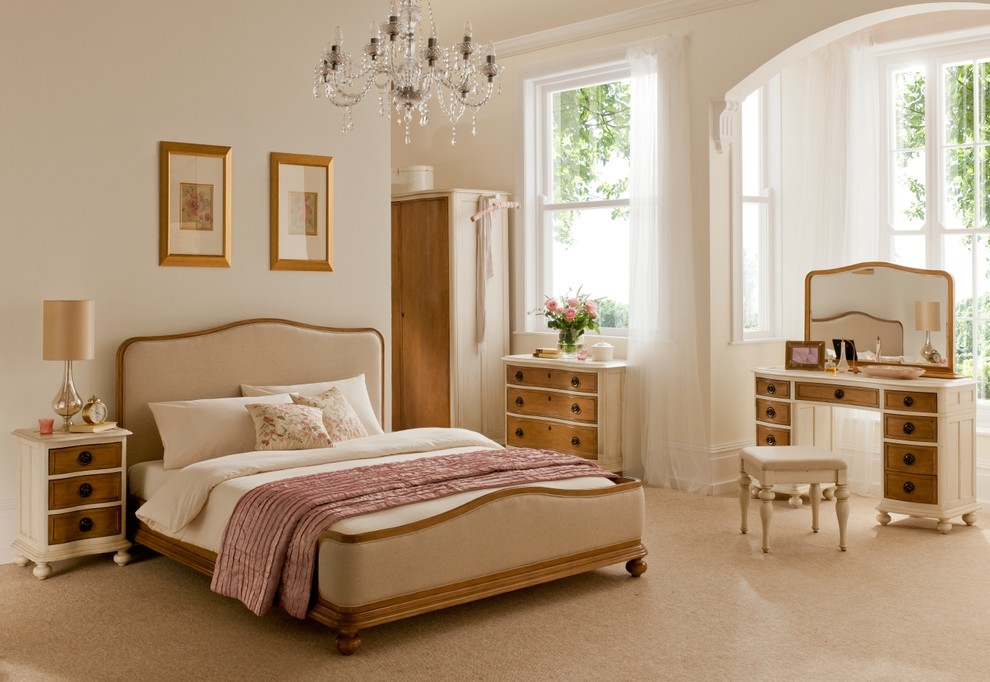Traditional Colonial House Design
The Traditional Colonial House Design is one of the earliest American house designs and is still popular today. The style of the Colonial house is defined by its symmetrical design and classic colonial features like its shuttered windows, chimney and central doorway. It consists of two stories with a simple rectangular floor plan and is typically built out of brick or stone. Inside, there’s usually a large central living room, a formal dining room and an open kitchen. The bedrooms, a study or office, and the bathrooms are then located on the second level.
The traditional colonial house design can often be seen throughout New England, with its long and narrow design. To add additional visual interest, many people choose to add elements such as shuttered siding, decorative window boxes, columned front porches and beautiful landscaping.
Farmhouse Cottage House Design
The Farmhouse Cottage House Design is a timeless style and will always be a favorite house style. This style is usually characterized by its wide porch, gabled roof and tall windows. Inside, it often features a cozy, comfortable living room with a fireplace, a kitchen with an island and an open plan. There could be a formal dining room as well, giving the house a warm, inviting feel that has become associated with the cottage house design.
Many farmhouse cottage houses today are one story, but there are also two story houses featuring an upstairs loft or den that overlooks the living room. Some also feature two kitchens which many people choose to install for additional convenience and luxury. The decor of this house style often consists of old antique pieces, floral patterns, and can even feature many rustic touches such as a wooden beam ceiling or hardwood floors.
Victorian House Design
The Victorian House Design, which emerged in the 1800s, is characterized by its intricate details such as its Bay and Slated windows. It often features steeply-pitched roofs, asymmetrical designs, and beautiful porches and balconies. The interior of a Victorian home is usually very luxurious, featuring lavish parlors, formal entertaining spaces, and grand entryways. The decorations usually consist of patterned carpets, draperies, antique furniture and exquisite chandeliers.
Other elements that you can find in a Victorian home are turrets, stained-glass windows, circular towers and detailed handcrafted woodwork. During the Victorian era, the interior designs were very colorful and ornate as wallpaper covered any wall that was available and lush velvet curtains hung over the windows. Depending on the individual’s budget, Victorian home designs can be extremely extravagant.
Craftsman House Design
The Craftsman House Design is one of the most popular house designs and is easily recognizable with its large porch that wraps around the front of the home. Inside, this home is usually open plan and filled with lots of natural light as the rooms are connected with an open stairway. The craftsman style usually features natural materials such as wood, stone and brick and often has built-in furniture, cabinets and bookcases.
It’s very common for craftsman houses to have exposed columns, beams, and even trim details like shingles. Craftsman house designs sometimes contain elements of the Prairie and Mission styles, with details such as an overhanging eaves and low-pitched roofs. This house style is a good choice for those who want to embrace nature and the environment in their homes.
Tudor House Design
The Tudor House Design, also known as the English Cottage, is one of the most recognizable house styles in the world. It's characterized by its steeply pitched roof, exposed beams, and half-timbered walls. The interior of a Tudor house usually consists of formal entertaining rooms, living spaces and common areas as well as open fireplaces to give it that warm and cozy feeling. The walls and ceilings are often paneled with dark wood, adding to the rich, traditional atmosphere.
The exterior of a Tudor home will usually feature a combination of brick and stucco siding, leaded glass windows, ornamental roof finials, and a cross-gable roof. The house style became popular during the early 20th century as a way to bring a bit of old-world flavor to your home.
Foursquare House Design
The Foursquare House Design is a classic American house style that was popular between 1890 and 1930. This house is characterized by its boxy shape, two- or two-and-a-half stories, and a minimalistic facade with symmetrical windows. The layout of the house was designed to maximize living space efficiency and often features an open layout with a central staircase leading to the upper levels of the house.
Foursquare houses often feature simple trim details like dentil molding and decorative brackets beneath the eaves of the house. The interior usually contains four large rooms, one on each corner of the house. The rooms typically open into one large central living space. Foursquare houses were popular during their time because of their affordability and flexibility in design.
Saltbox House Design
The Saltbox House Design is a traditional American house style that was most popular during the 18th and 19th centuries. This style of home is often identified by its asymmetrical design and two-story layout, with the back of the house usually being much taller than the front. The interior of a Saltbox house usually consists of a large living room, a formal dining room, two or more bedrooms, a kitchen, and a full bath.
The exterior of the house is often composed of clapboard siding, rafter tails, and shuttered windows. The design of the Saltbox house usually includes a large front porch which typically faces the street, and the roof is usually slanted to the rear of the house. This style of house is a great way to bring a traditional and quaint touch to your home.
Gingerbread House Design
The Gingerbread House Design is a popular house style that’s characterized by its intricate and elaborate detailing. This style contains flourishes such as decorative wooden trim, an abundance of windows, a large porch, and plenty of gingerbread accents throughout the exterior of the house. The inside of the house will usually feature a great room, a family room, a formal dining room, and a kitchen with a fireplace for warmth.
Gingerbread house designs are usually one-story, but there are also two-story houses available. The exterior of these houses is often painted in a neutral color such as white, tan, or grey and is the perfect way to bring a whimsical and festive spirit to your home.
Italianate House Design
The Italianate House Design is a popular American style of house that was the most popular choice during the mid-1800s. It’s often an asymmetrical style with a low-pitched roof, a large center porch and wide eaves with projecting brackets. The inner areas of the house may contain a living room, formal dining room, and kitchen, as well as spacious bedrooms and bathrooms.
Italianate houses usually feature an interior and exterior of brick or stucco and have a large number of large windows, often with shutters. This design is a great choice for someone wanting a traditional yet modern looking house. It is perfect for adding a little Italian charm to your home.
Adobe House Design
The Adobe House Design is an ancient and traditional house style that has been used by many cultures around the world for centuries. This style of house consists of walls made of mud and straw that are then dried in the sun to form a solid wall. Many adobe houses are one-story, but there are also two-story adobe houses.
Adobe houses often have a flat roof and are usually rounded or octagonal in shape. The interior of the house often consists of a great room, several bedrooms, a kitchen, and sometimes a bathroom and storage area. This style of house is perfect for those who are looking for a unique and rustic style to their home.
The Appeal of Old-Fashioned House Design
 For many homeowners, the nostalgia and charm of an old-fashioned home make it a desirable option for personal living style. Old-fashioned design often includes features such as pitched roofs, minimalistic color schemes, and ornate details that evoke an older aesthetic and bring to focus more on the unique features of a home. With its intriguing historical architecture, old-fashioned house design is the perfect way to incorporate style and classic charm into your home.
For many homeowners, the nostalgia and charm of an old-fashioned home make it a desirable option for personal living style. Old-fashioned design often includes features such as pitched roofs, minimalistic color schemes, and ornate details that evoke an older aesthetic and bring to focus more on the unique features of a home. With its intriguing historical architecture, old-fashioned house design is the perfect way to incorporate style and classic charm into your home.
Unique Appeal of Old-Fashioned House Design
 The main appeal of old-fashioned house design is its unique charm and character. Homes of this style often possess attractive architectural details and features that add a timeless beauty to the overall look and feel of the structure. Popular features that often come with an old-fashioned house design include tall, pitched roofs, traditional shutters, brick chimneys, and large, airy windows. With these details and more, an old-fashioned house design will easily draw the eye and instantly become the focal point of the space.
The main appeal of old-fashioned house design is its unique charm and character. Homes of this style often possess attractive architectural details and features that add a timeless beauty to the overall look and feel of the structure. Popular features that often come with an old-fashioned house design include tall, pitched roofs, traditional shutters, brick chimneys, and large, airy windows. With these details and more, an old-fashioned house design will easily draw the eye and instantly become the focal point of the space.
Modernizing Old-Fashioned House Design
 If classic is too plain for your style, modernizing some of the features of an old-fashioned house design can give it a fresh new look. Consider painting the shingles on the roof in a vivid color, such as bright blue or yellow. Or, replacing the shutters with contemporary designs can give some of the charm of an older home while also providing a more modern feel.
If classic is too plain for your style, modernizing some of the features of an old-fashioned house design can give it a fresh new look. Consider painting the shingles on the roof in a vivid color, such as bright blue or yellow. Or, replacing the shutters with contemporary designs can give some of the charm of an older home while also providing a more modern feel.
Maintaining an Old-Fashioned House Design
 When owning an older home, it is important to consider maintenance and upkeep needs to keep the home looking beautiful and functioning properly. Regular inspections of the roof, chimney, and foundation can help avoid any potential problems with the structure of the home. Additionally, the roof should be re-shingled and windows checked for proper insulation to stay warm in the winter and cool in the summer. Keeping up with regular maintenance is essential in preserving the classic charm and detail of an old-fashioned house design.
When owning an older home, it is important to consider maintenance and upkeep needs to keep the home looking beautiful and functioning properly. Regular inspections of the roof, chimney, and foundation can help avoid any potential problems with the structure of the home. Additionally, the roof should be re-shingled and windows checked for proper insulation to stay warm in the winter and cool in the summer. Keeping up with regular maintenance is essential in preserving the classic charm and detail of an old-fashioned house design.
The Timeless Beauty of Old-Fashioned House Design
 For those with a love of history and classic styles, old-fashioned house design is a great way to bring a unique touch to their home. With its unique features, modernizing options, and easy maintenance requirements, an old-fashioned house design can be the show stopper you've always wanted for your space. Plus, its classic charm and timeless beauty make it a great choice for anyone who enjoys the nostalgia of an older home.
For those with a love of history and classic styles, old-fashioned house design is a great way to bring a unique touch to their home. With its unique features, modernizing options, and easy maintenance requirements, an old-fashioned house design can be the show stopper you've always wanted for your space. Plus, its classic charm and timeless beauty make it a great choice for anyone who enjoys the nostalgia of an older home.































































































































