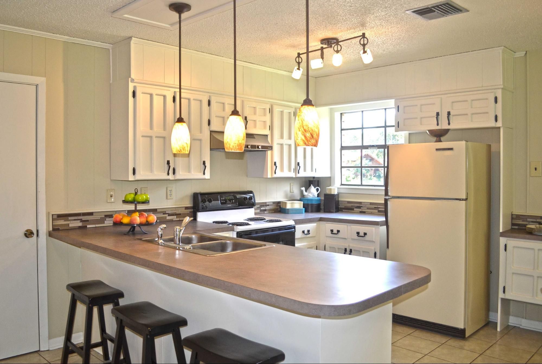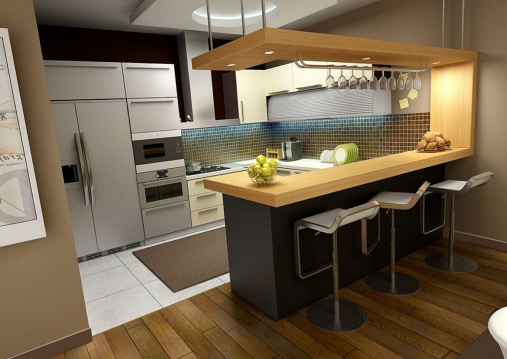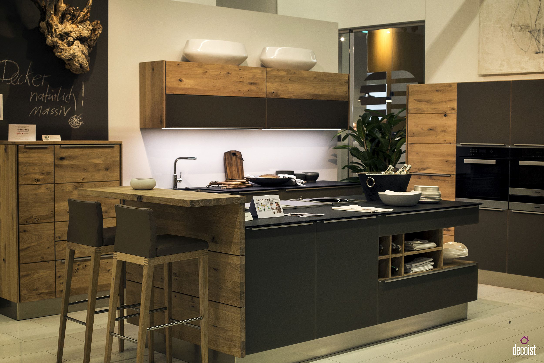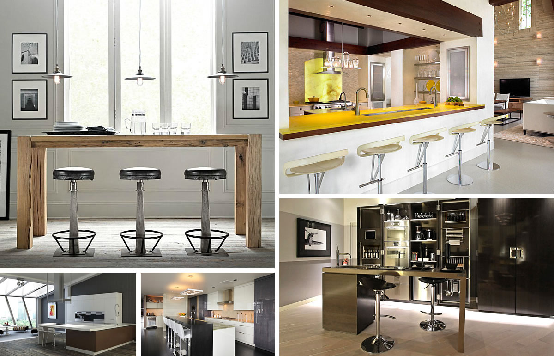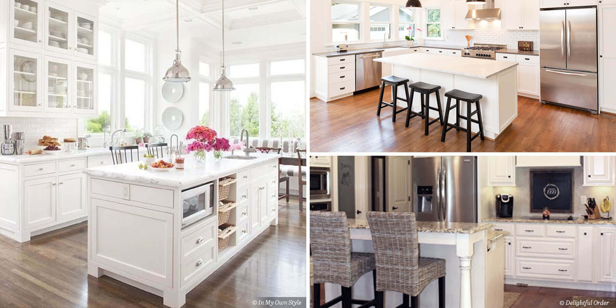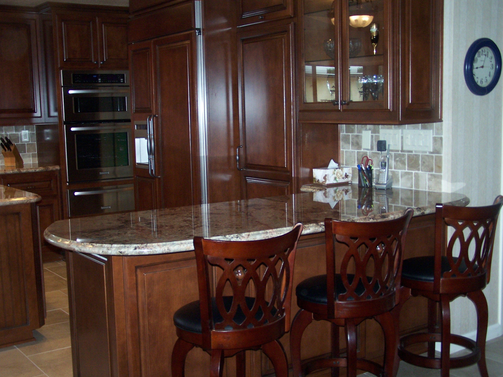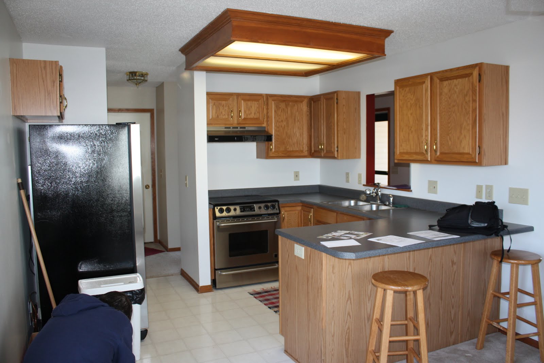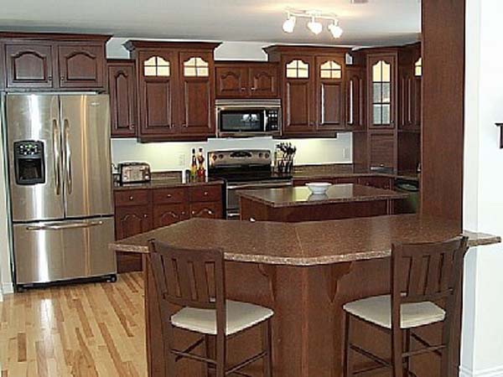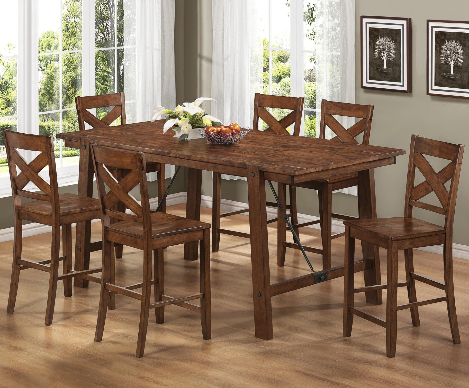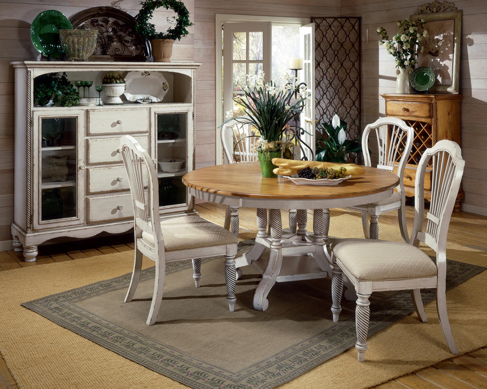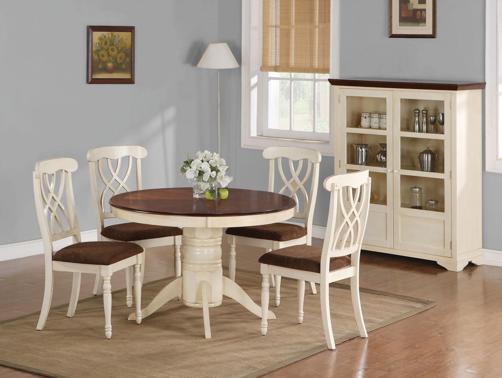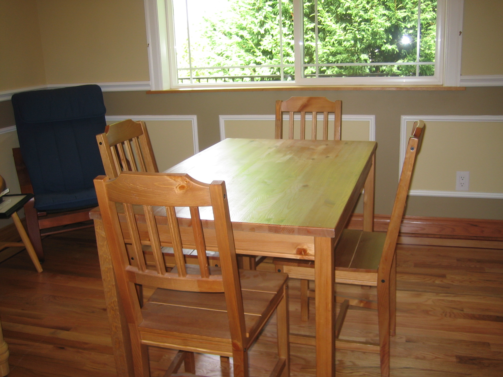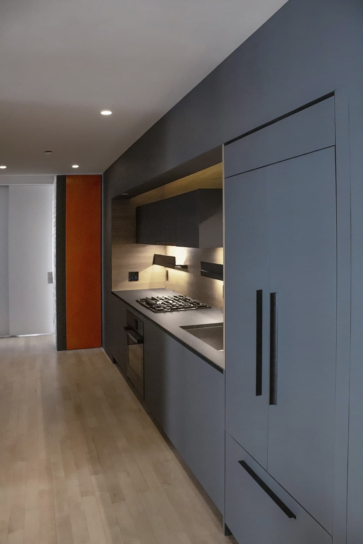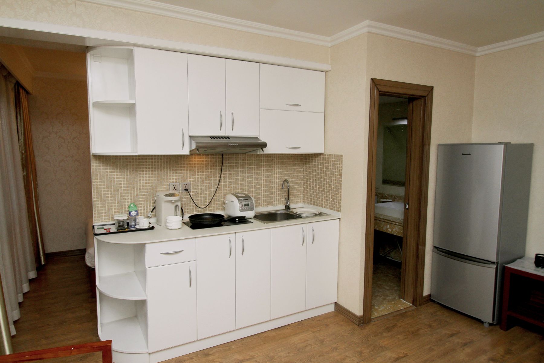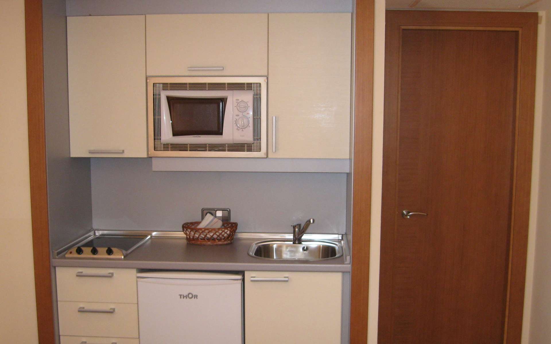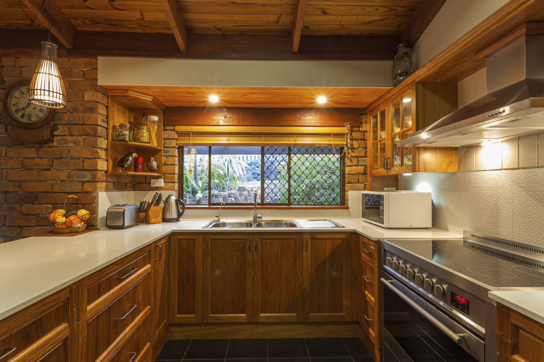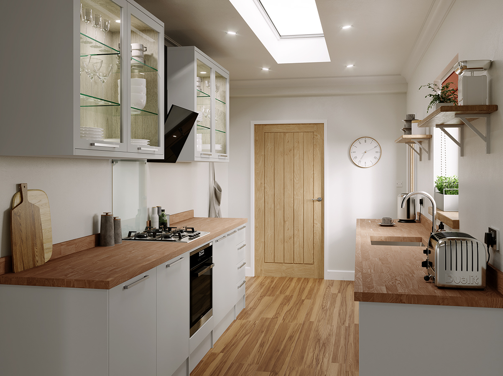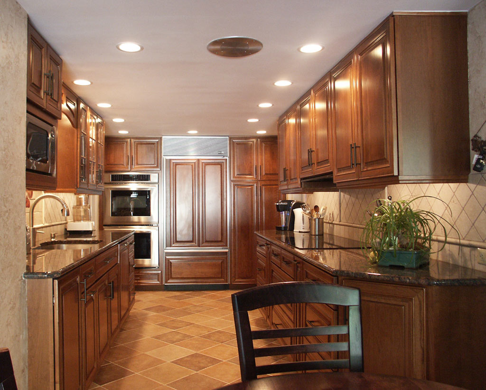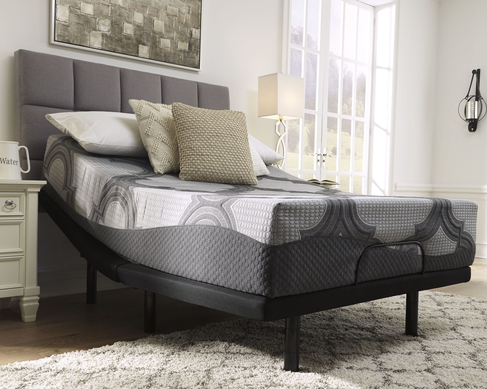Not having a dedicated dining room may seem like a challenge, but it can actually open up a world of possibilities for your home. With a little creativity and resourcefulness, you can create a functional and stylish space that is perfect for dining and entertaining. One of the main benefits of not having a dining room is the extra space it provides. Without a large table and chairs taking up a whole room, you can use the space for other purposes such as a home office, playroom, or even a cozy reading nook. Another advantage is the opportunity to create a more open and seamless flow in your home. With no walls or doors separating the dining area from the rest of the house, you can easily move between rooms and interact with others while cooking or entertaining. So, how can you make the most of a home without a dining room? Let's explore some ideas! No Dining Room
If you have a kitchen with enough space, why not turn it into a multi-functional area where you can both cook and dine? An eat-in kitchen is a great solution for those who want to have a designated eating space without a separate dining room. The key to creating an eat-in kitchen is to have a small table and chairs that fit comfortably in the space. You can opt for a round or square table that can be pushed against the wall when not in use, or a folding table that can be stored away when needed. Make sure to choose furniture that complements the style and color scheme of your kitchen. This will help create a cohesive look and make the space feel more intentional. Eat In Kitchen
If your kitchen is too small to fit a dining table, you can still create a dining area by incorporating it into your kitchen design. A kitchen dining combo is a great way to maximize space and create a seamless transition between cooking and dining. You can start by placing a small table and chairs in a corner or against a wall in your kitchen. You can also add a small kitchen island with stools for a more casual dining experience. This will not only provide extra seating but also add extra counter space for food preparation. When designing a kitchen dining combo, it's important to choose furniture and decor that complements the style of your kitchen. This will help create a cohesive and visually appealing space. Kitchen Dining Combo
One of the most popular home design trends in recent years is the open concept kitchen. This layout combines the kitchen, dining, and living areas into one large and open space, perfect for modern living. Without a dining room to separate the kitchen from the rest of the house, an open concept kitchen creates a more spacious and connected feel. It's also great for hosting parties and entertaining guests, as everyone can gather in one large and open area. To make the most of an open concept kitchen, it's important to have a well-designed layout that allows for easy movement between the different areas. You can also use furniture and decor to create designated zones for cooking, dining, and living. Open Concept Kitchen
If you have the space for it, a kitchen island can be a great addition to a home without a dining room. It not only provides extra counter space and storage but can also serve as a dining area. You can choose an island with a built-in table, where you can pull up stools for a casual meal, or opt for a larger island with a designated dining area on one side. This will not only provide a place to eat but also act as a focal point in your kitchen. To make your kitchen island truly functional and stylish, consider adding features such as a built-in wine rack, a sink, or even a breakfast bar. These will not only add to the aesthetic of your kitchen but also make it a more practical and versatile space. Kitchen Island
A breakfast nook is a small and cozy eating area that is typically located in or near the kitchen. It's a perfect solution for homes without a dining room, as it provides a designated space for dining while taking up minimal space. You can create a breakfast nook by placing a small table and chairs in a corner or against a wall in your kitchen. You can also add a built-in bench or banquette for a more space-saving option. This will not only add to the charm of your kitchen but also provide extra seating and storage. When designing a breakfast nook, consider adding personal touches such as colorful throw pillows, a stylish light fixture, or a gallery wall. This will help make the space feel more inviting and reflective of your personal style. Breakfast Nook
For those who love to entertain, a kitchen bar can be a great alternative to a traditional dining room. It not only provides a designated space for dining and socializing but also adds a touch of sophistication to your kitchen. You can create a kitchen bar by installing a countertop with bar stools in your kitchen. This will not only provide a place to eat but also serve as a stylish and functional workspace for meal preparation. To make your kitchen bar stand out, consider adding features such as a wine fridge, open shelving for glasses and bottles, or a statement light fixture. These will not only add to the aesthetic of your kitchen but also make it a more practical and inviting space. Kitchen Bar
If you prefer a more traditional dining experience, you can still have a designated dining area in your home without a dining room. A kitchen table is a simple and practical solution that can fit in any space, no matter how small. You can choose a small round or square table that can be pushed against the wall when not in use, or a folding table that can be stored away when needed. Make sure to choose a table that fits comfortably in your kitchen and complements the style and color scheme of the space. To create a cohesive look, consider adding matching chairs or mixing and matching different styles for a more eclectic feel. You can also add a tablecloth or placemats to add a pop of color and texture to your dining area. Kitchen Table
For those with limited space, a kitchenette is a perfect solution for having a designated dining area without a separate dining room. A kitchenette is a small and compact kitchen with a small table and chairs that can be tucked away when not in use. You can create a kitchenette by installing a small countertop with cabinets or shelves for storage. You can also add a small fridge, sink, and stovetop for basic cooking needs. A foldable table and chairs can be placed in the corner or against the wall for a functional dining area. A kitchenette is not only a space-saving solution but also a practical and stylish addition to any home without a dining room. You can play around with different decor and design elements to make it a unique and personalized space. Kitchenette
A galley kitchen is a long and narrow kitchen that is typically found in apartments or smaller homes. While it may seem challenging to have a dining area in such a small space, there are ways to make it work. You can place a small table and chairs against one of the walls in your galley kitchen, or opt for a narrow table that can be placed parallel to the cabinets. This will not only provide a designated dining area but also make use of the often underutilized walls in a galley kitchen. To make the most of a galley kitchen, consider adding shelves or cabinets above the table for extra storage. You can also add a statement light fixture above the table to draw the eye and add a touch of personality to the space. Galley Kitchen
No Dining Room Or Eat In Kitchen: How to Design a Functional and Stylish Home

Maximizing Space with a Multipurpose Room
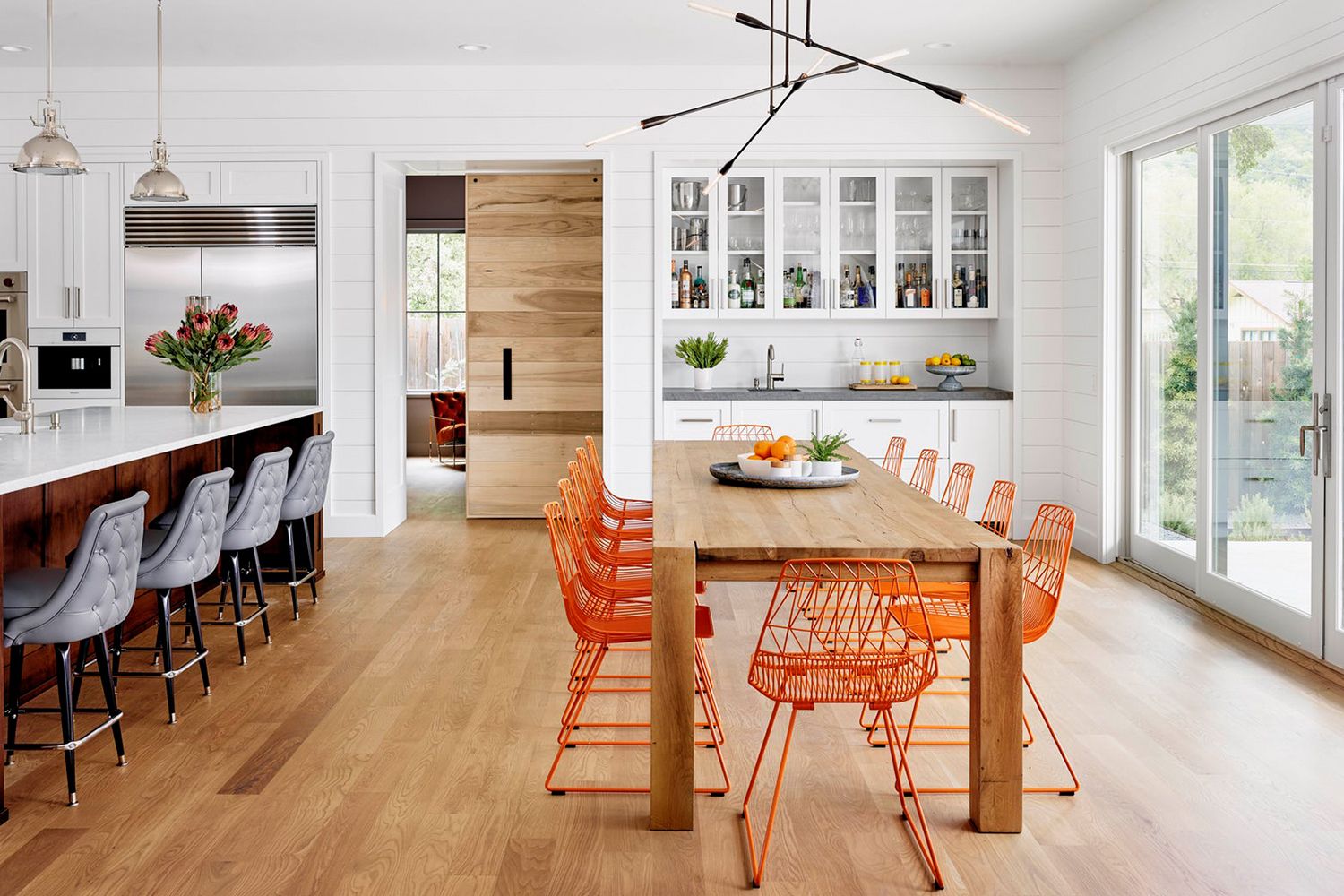 One of the biggest challenges in designing a home without a dining room or eat-in kitchen is finding a way to still have a designated space for eating. This is where a multipurpose room can come in handy. By combining the living room, dining area, and kitchen into one space, you can create a functional and stylish area that serves multiple purposes. This type of layout is especially beneficial for smaller homes or apartments where space is limited.
When designing a multipurpose room, it is important to consider the flow of the space.
Start by defining separate zones for each area. Use furniture, rugs, or different flooring to visually separate the living room from the dining area and kitchen. This will help create a sense of organization and prevent the space from feeling cluttered.
One of the biggest challenges in designing a home without a dining room or eat-in kitchen is finding a way to still have a designated space for eating. This is where a multipurpose room can come in handy. By combining the living room, dining area, and kitchen into one space, you can create a functional and stylish area that serves multiple purposes. This type of layout is especially beneficial for smaller homes or apartments where space is limited.
When designing a multipurpose room, it is important to consider the flow of the space.
Start by defining separate zones for each area. Use furniture, rugs, or different flooring to visually separate the living room from the dining area and kitchen. This will help create a sense of organization and prevent the space from feeling cluttered.
Choosing the Right Furniture
 Furniture is key when it comes to designing a multipurpose room.
Look for pieces that are versatile and can serve multiple purposes. For example, a dining table with drop leaves or extendable panels can easily be transformed into a larger table for hosting dinner parties. A console table that can be used for storage and as a dining table is also a great option. Consider using stools or benches instead of traditional dining chairs to save space and create a more casual and inviting atmosphere.
Furniture is key when it comes to designing a multipurpose room.
Look for pieces that are versatile and can serve multiple purposes. For example, a dining table with drop leaves or extendable panels can easily be transformed into a larger table for hosting dinner parties. A console table that can be used for storage and as a dining table is also a great option. Consider using stools or benches instead of traditional dining chairs to save space and create a more casual and inviting atmosphere.
Utilizing Vertical Space
 When working with a smaller space,
it is important to think vertically.
Make use of wall shelves, floating shelves, and built-in storage to free up floor space and keep the room feeling open. This is especially helpful in the kitchen area where counter and cabinet space may be limited. Hanging pots and pans or using magnetic knife strips can also help save space and add a decorative touch to the room.
When working with a smaller space,
it is important to think vertically.
Make use of wall shelves, floating shelves, and built-in storage to free up floor space and keep the room feeling open. This is especially helpful in the kitchen area where counter and cabinet space may be limited. Hanging pots and pans or using magnetic knife strips can also help save space and add a decorative touch to the room.
Creating a Cohesive Design
 To ensure that your multipurpose room feels cohesive and not disjointed,
stick to a consistent color scheme and design aesthetic.
This will help tie the different areas together and create a sense of unity. Use textiles, such as rugs, curtains, and throw pillows, to add pops of color and texture to the space. Incorporating plants and other natural elements can also help bring the different areas together and make the room feel more inviting.
To ensure that your multipurpose room feels cohesive and not disjointed,
stick to a consistent color scheme and design aesthetic.
This will help tie the different areas together and create a sense of unity. Use textiles, such as rugs, curtains, and throw pillows, to add pops of color and texture to the space. Incorporating plants and other natural elements can also help bring the different areas together and make the room feel more inviting.
Final Thoughts
:max_bytes(150000):strip_icc()/CathieHong-Husted_16-cde18ce502ac46a4b5055ba606b48150.jpg) Designing a home without a dining room or eat-in kitchen may seem like a challenge, but with some creativity and smart design choices, it can be a functional and stylish space. By incorporating a multipurpose room, choosing versatile furniture, utilizing vertical space, and creating a cohesive design, you can have a home that meets all of your needs without sacrificing style. Remember to think outside of the box and have fun with the design process, and you will have a beautiful and functional home in no time.
Designing a home without a dining room or eat-in kitchen may seem like a challenge, but with some creativity and smart design choices, it can be a functional and stylish space. By incorporating a multipurpose room, choosing versatile furniture, utilizing vertical space, and creating a cohesive design, you can have a home that meets all of your needs without sacrificing style. Remember to think outside of the box and have fun with the design process, and you will have a beautiful and functional home in no time.





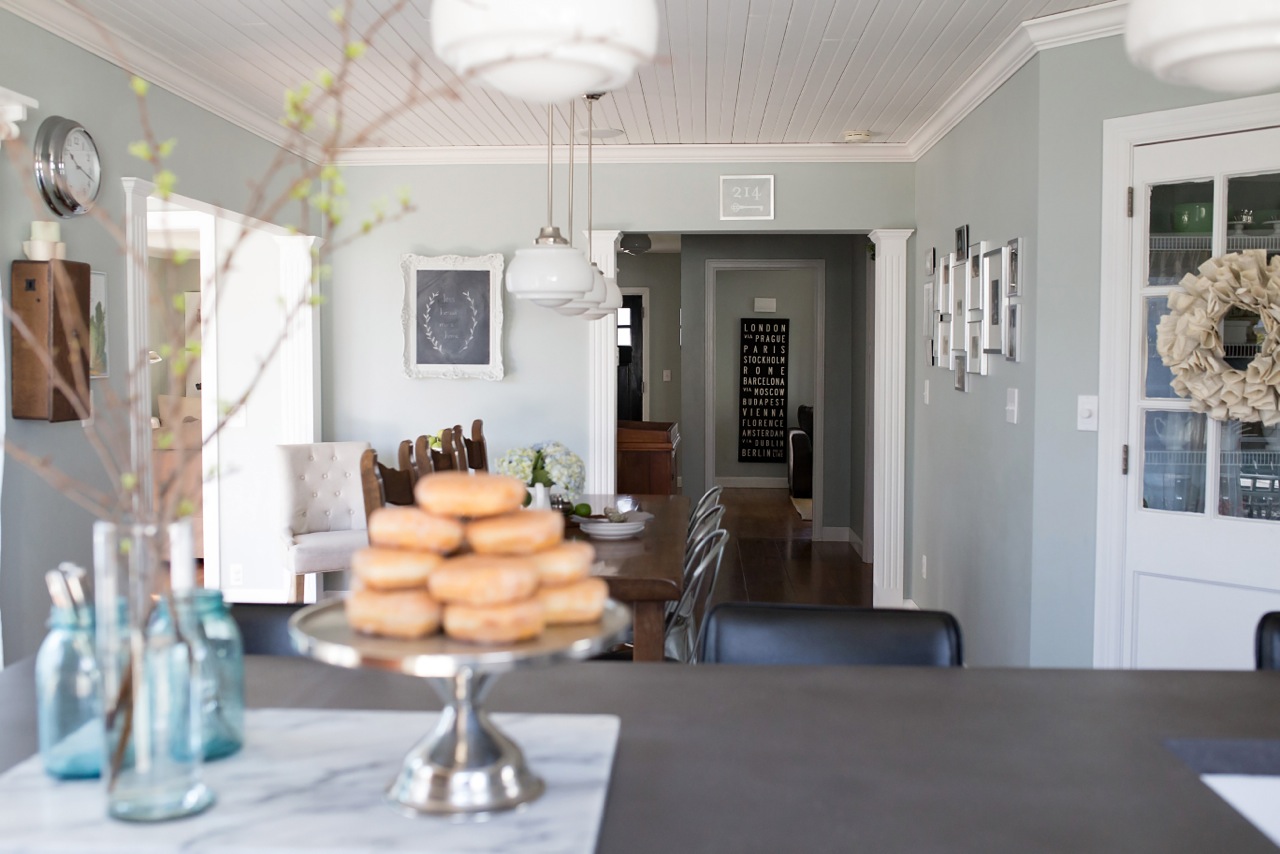






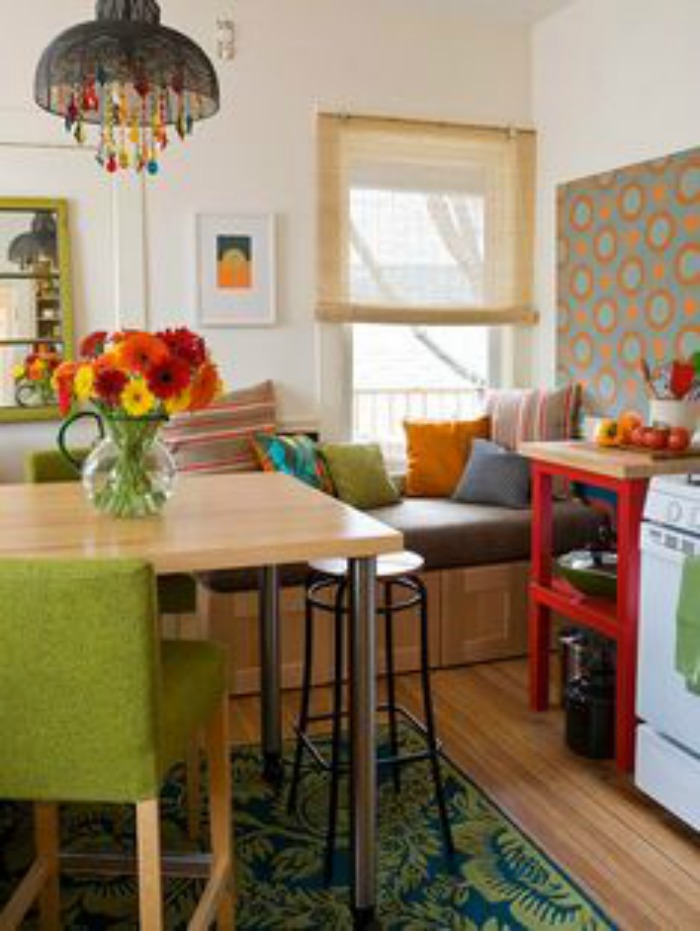
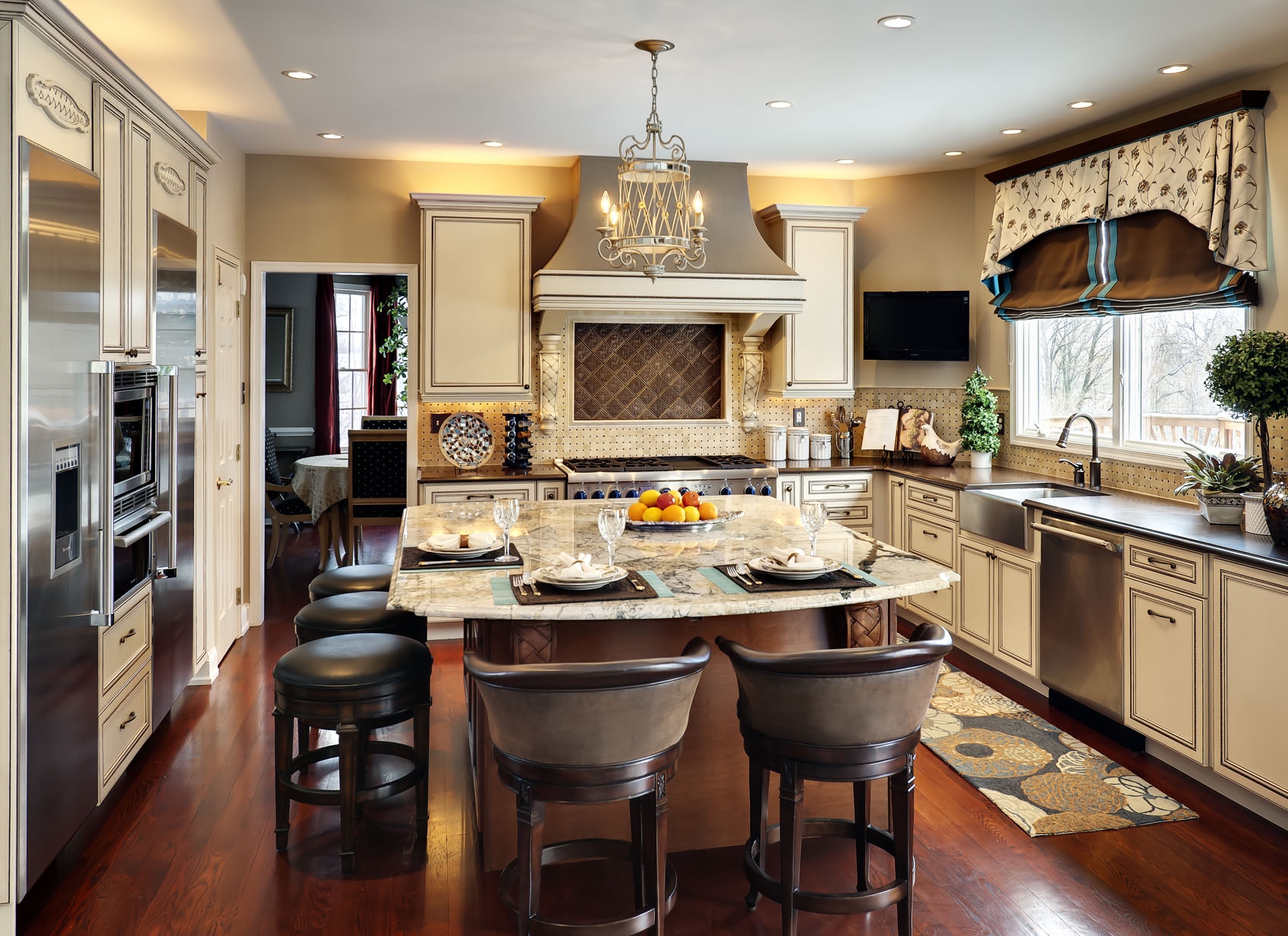


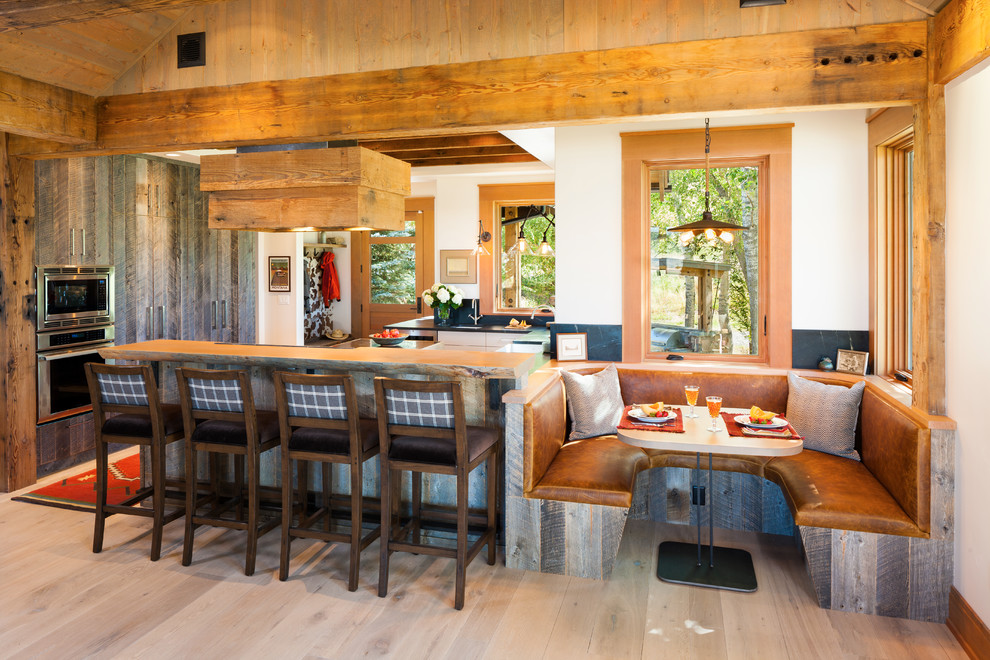
:max_bytes(150000):strip_icc()/MCH_0462-c7c2889b266e427e8d57af77e9033627.jpg)
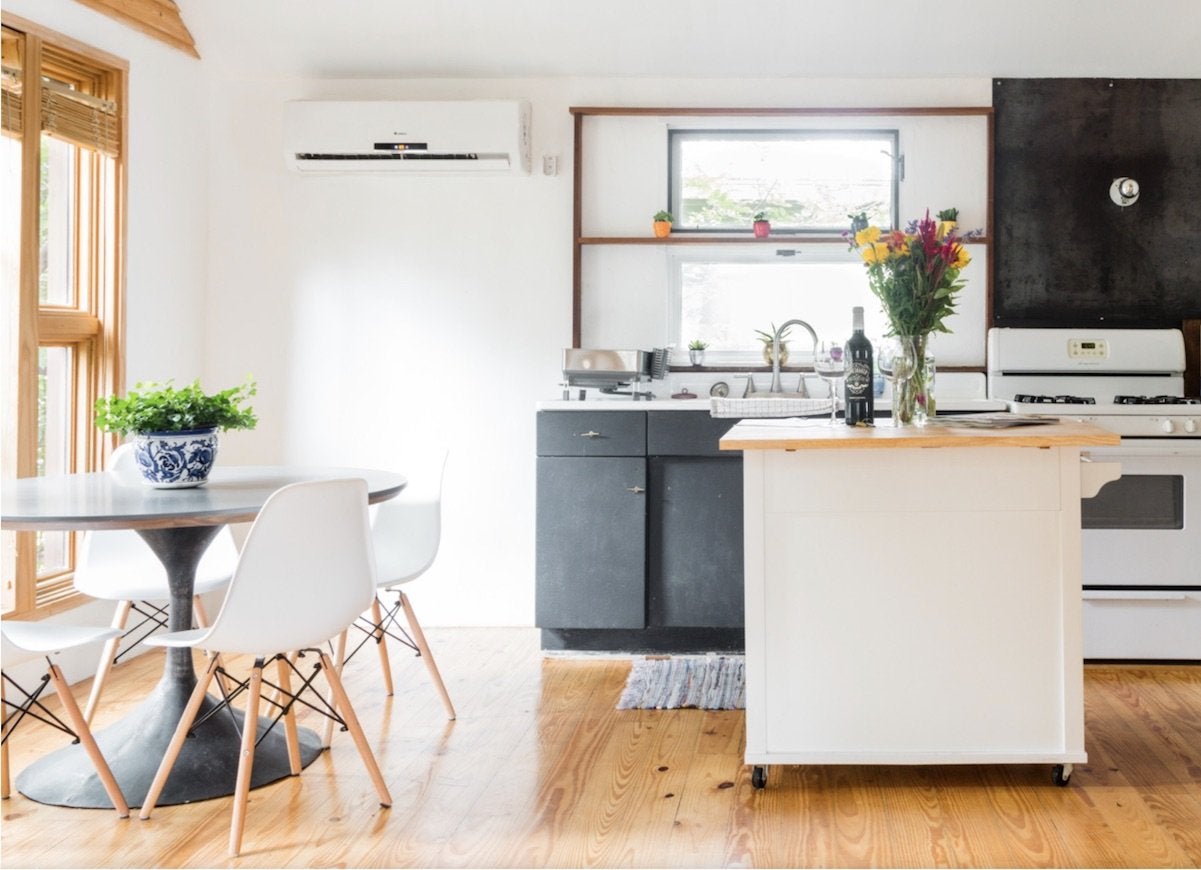
:max_bytes(150000):strip_icc()/GettyImages-533117574-5e28ebaaa90645c2b601fb1abe8105ad.jpg)









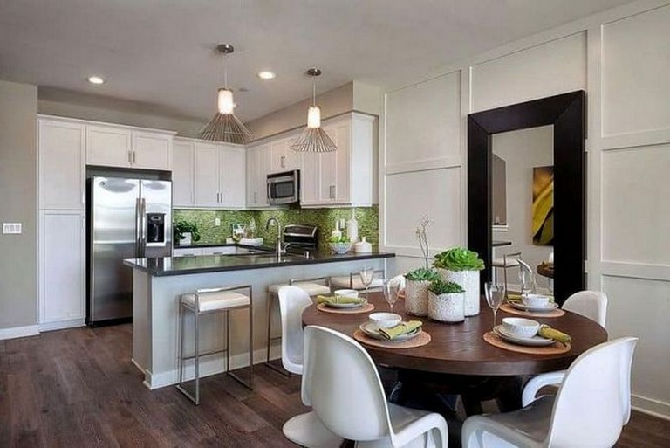

















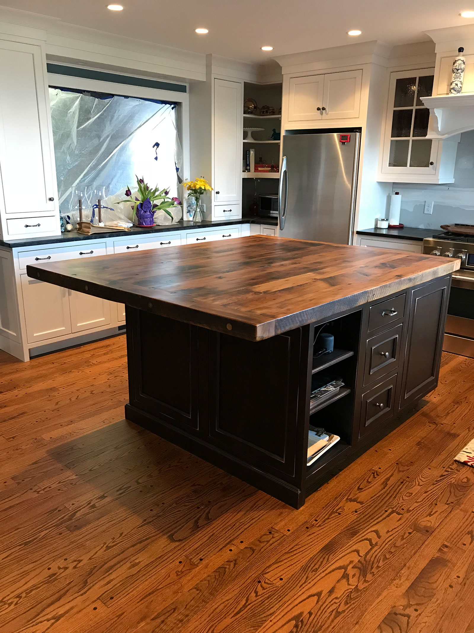
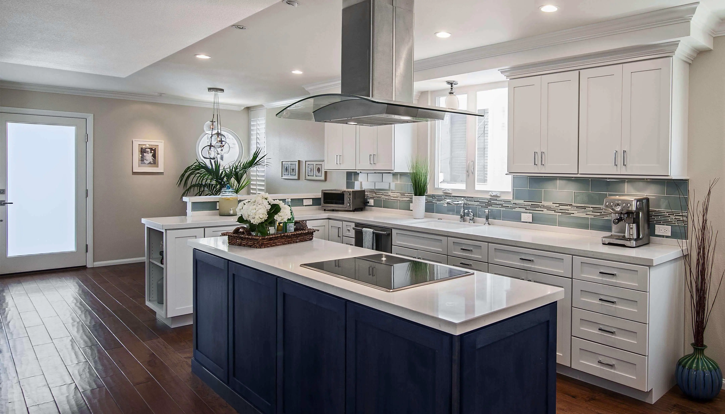




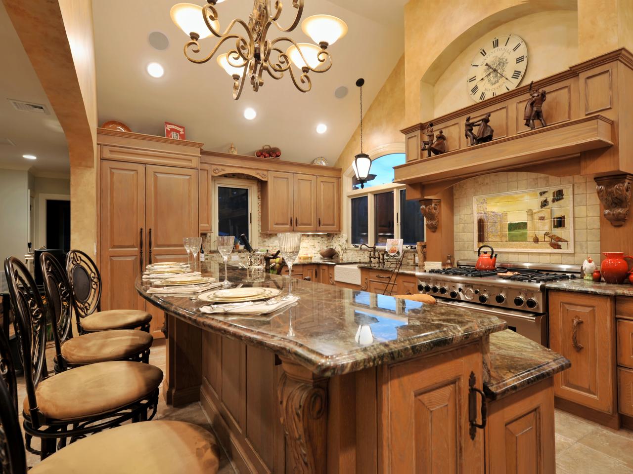
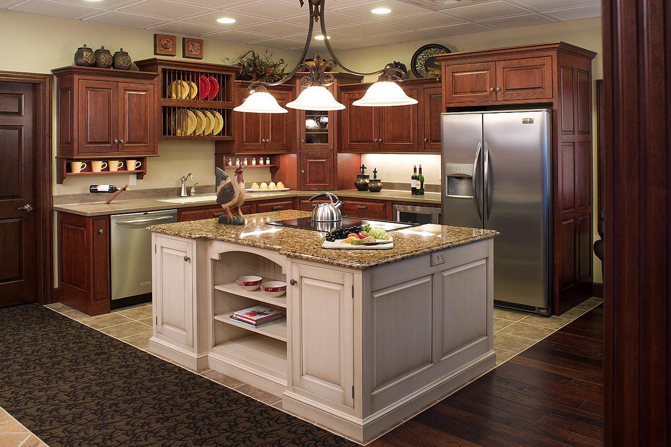
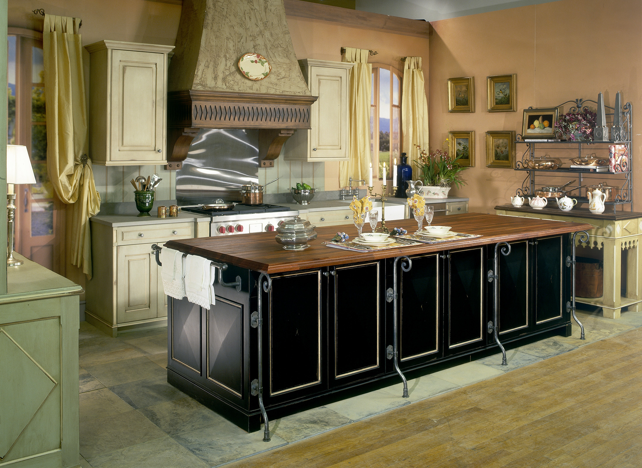
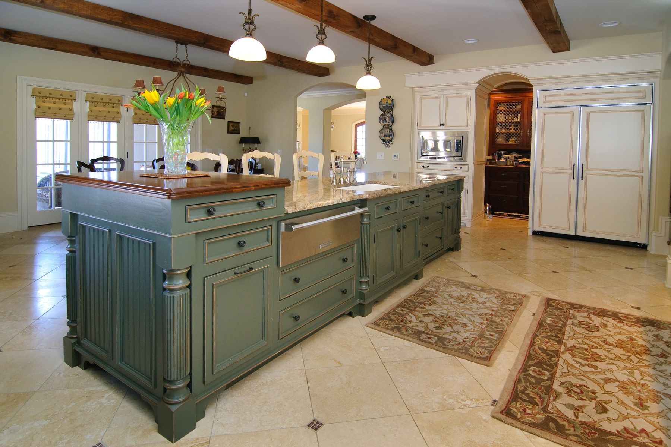
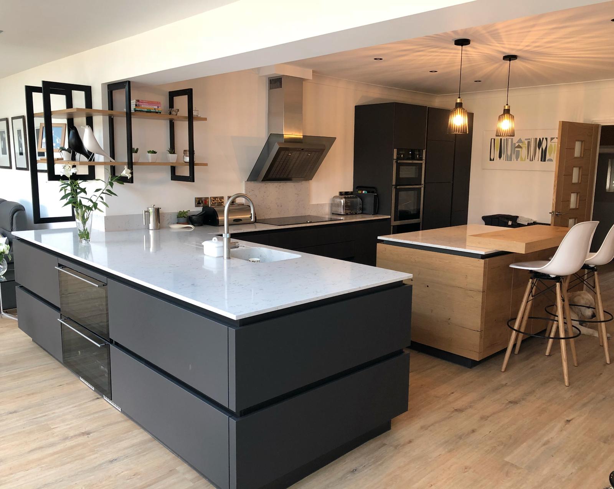

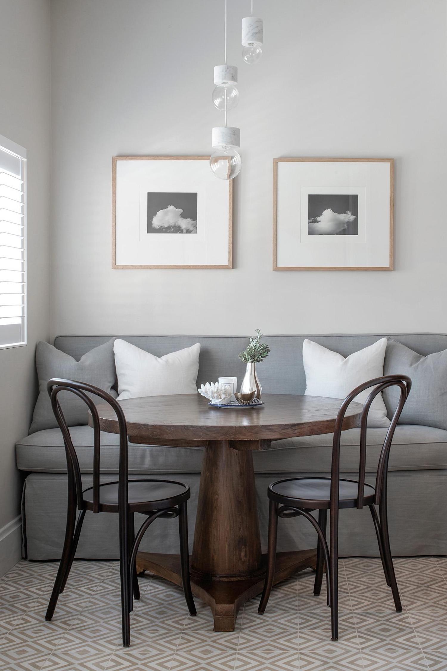
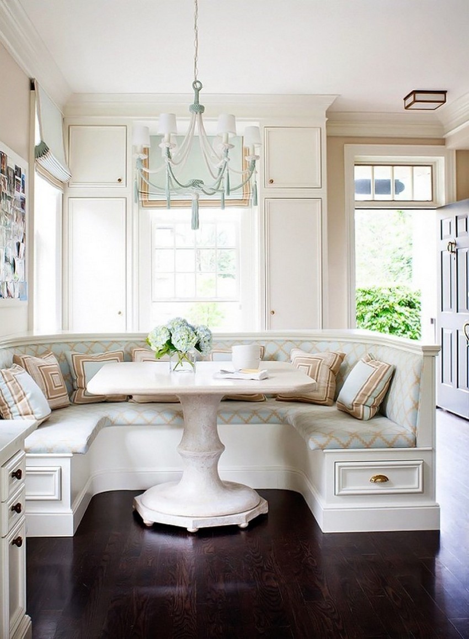
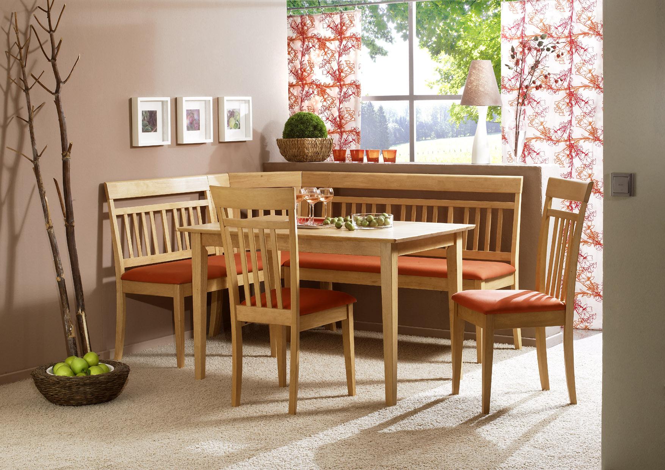



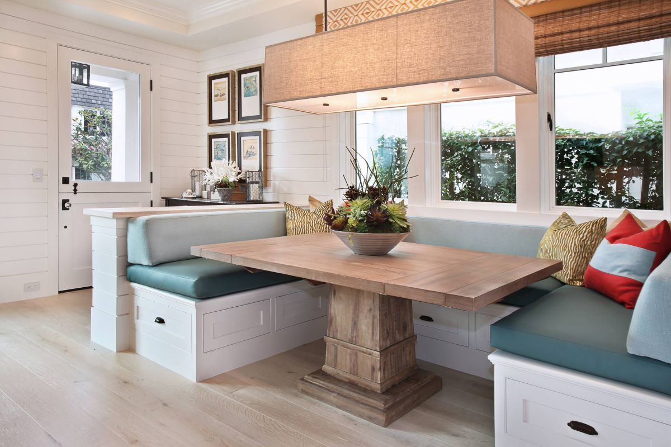


:max_bytes(150000):strip_icc()/kitchen-bars-15-pure-salt-magnolia-31fc95f86eca4e91977a7881a6d1f131.jpg)


