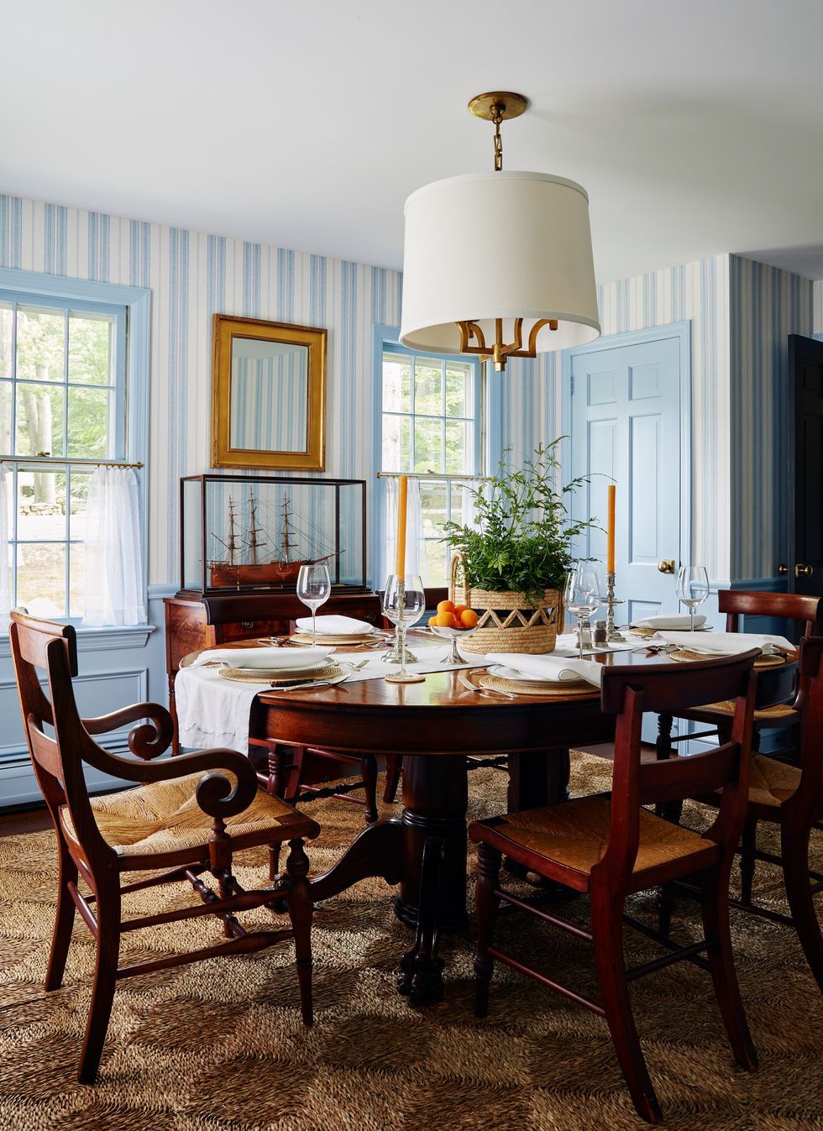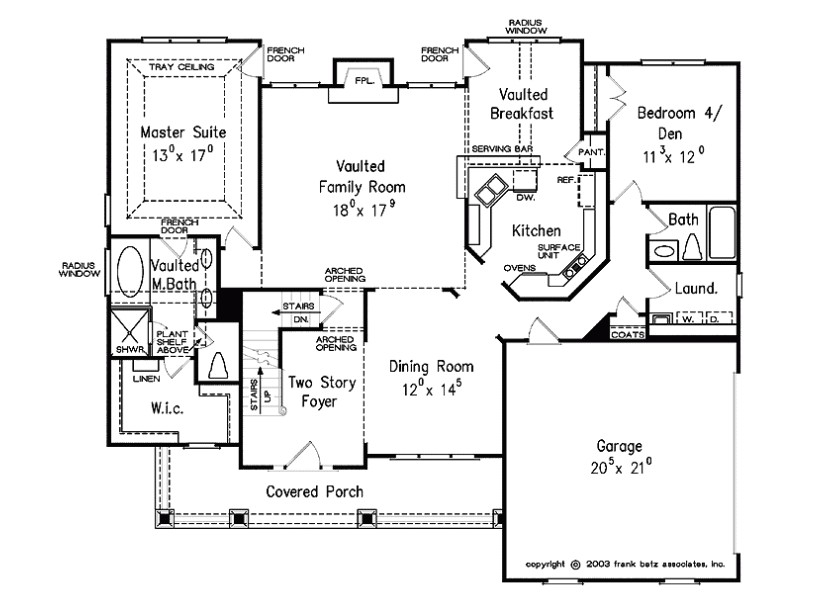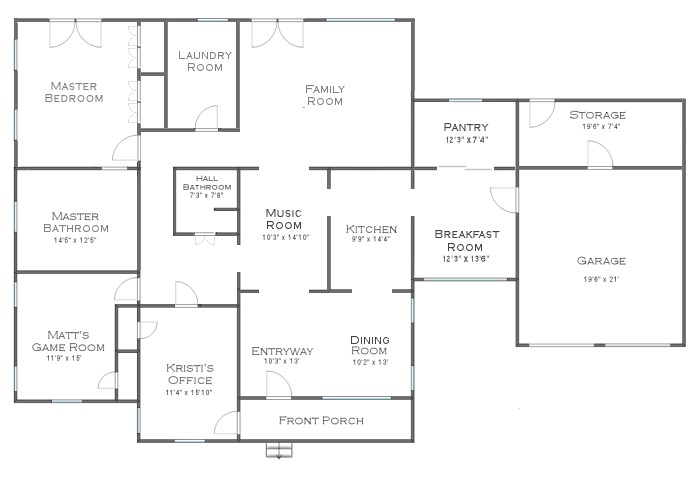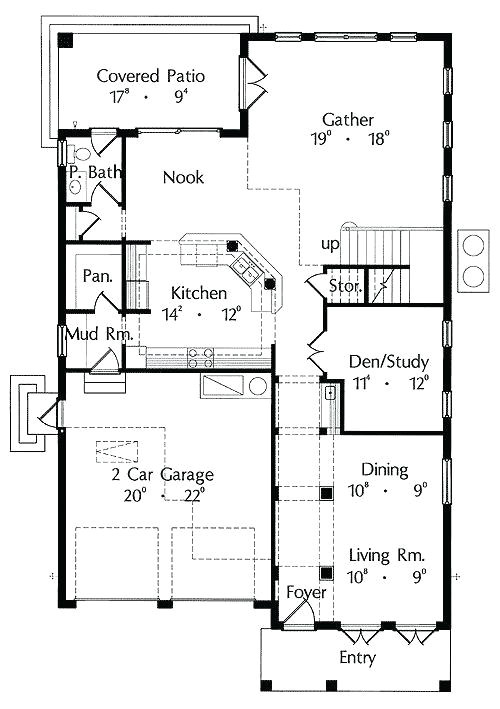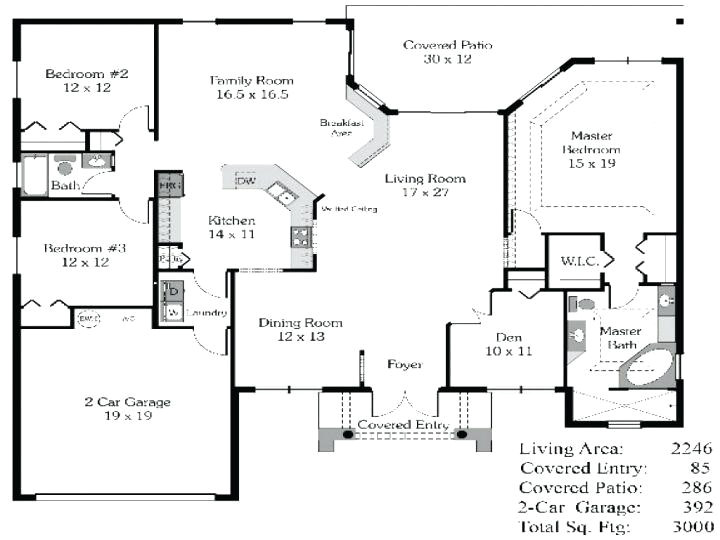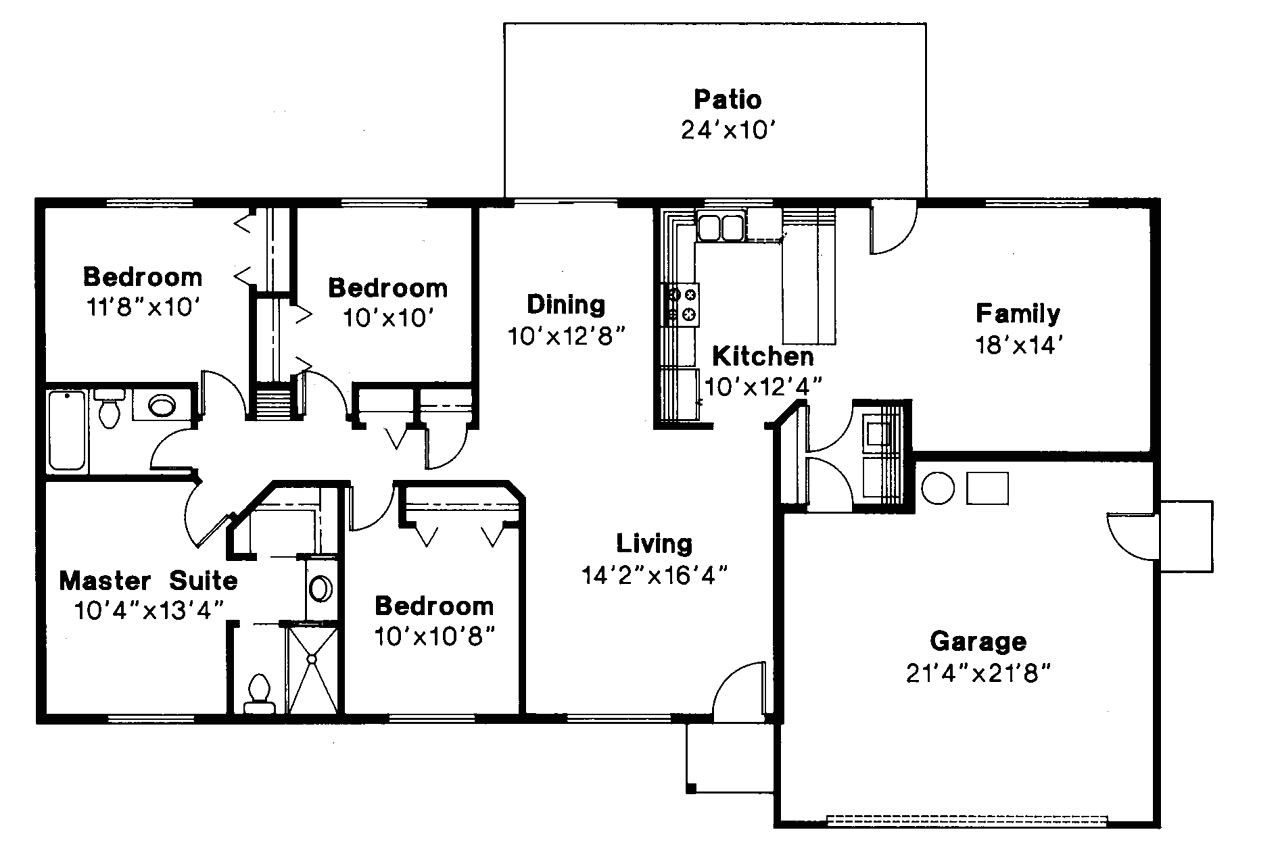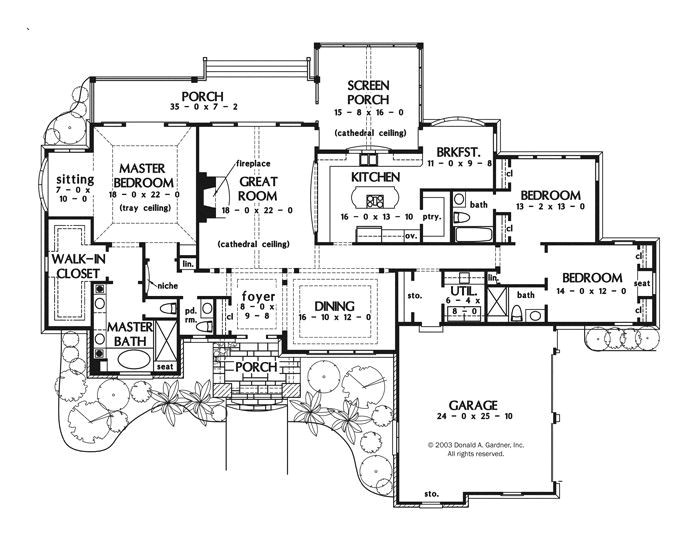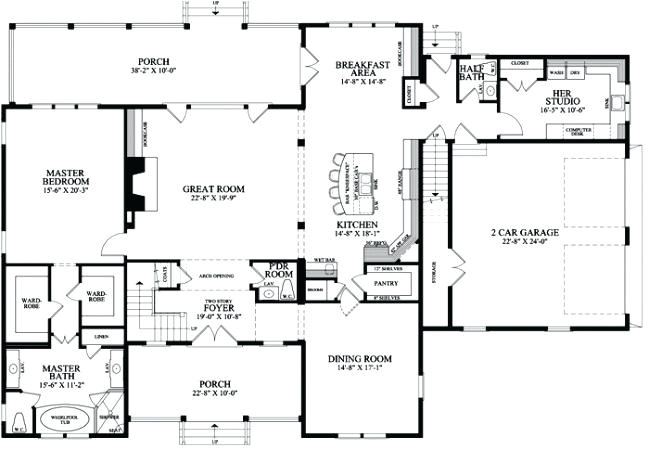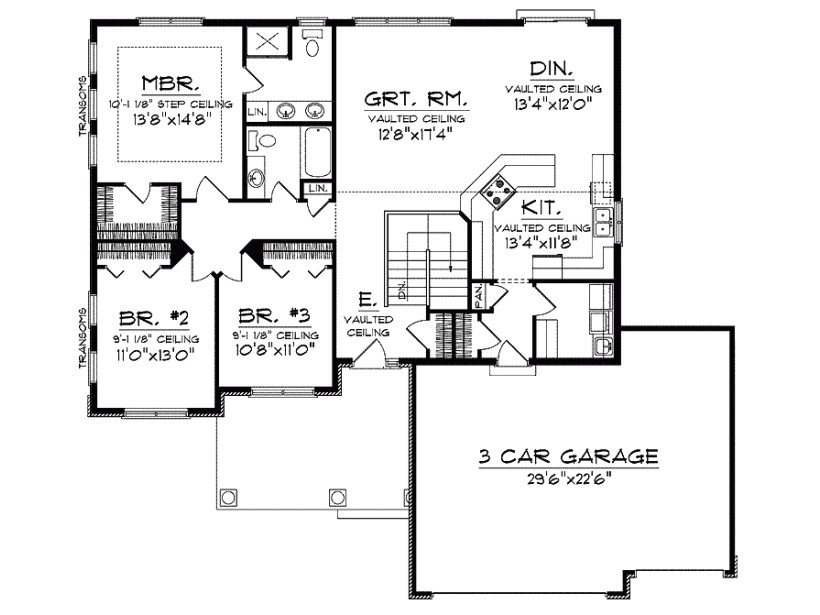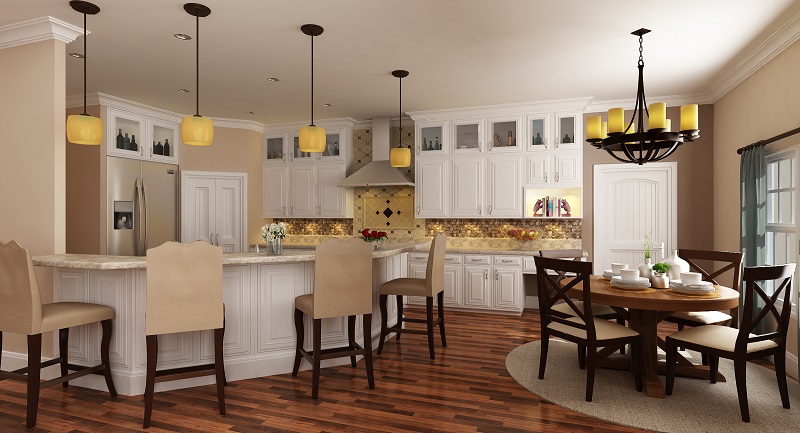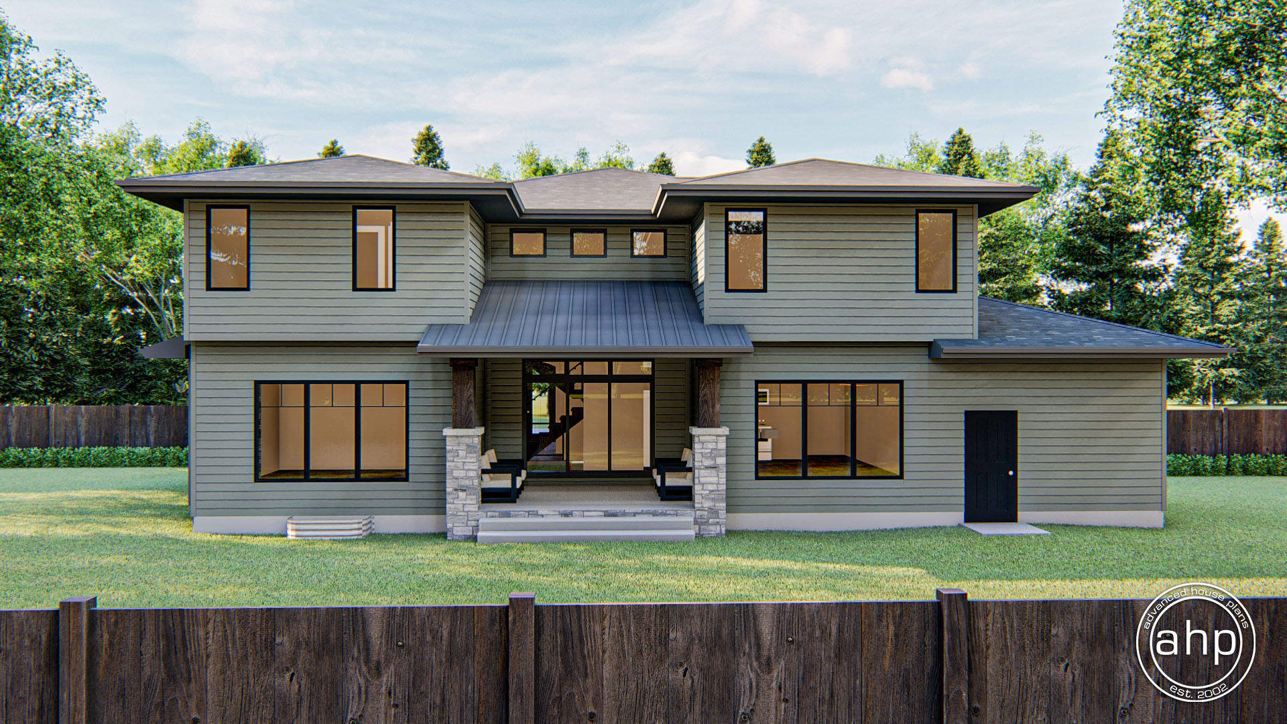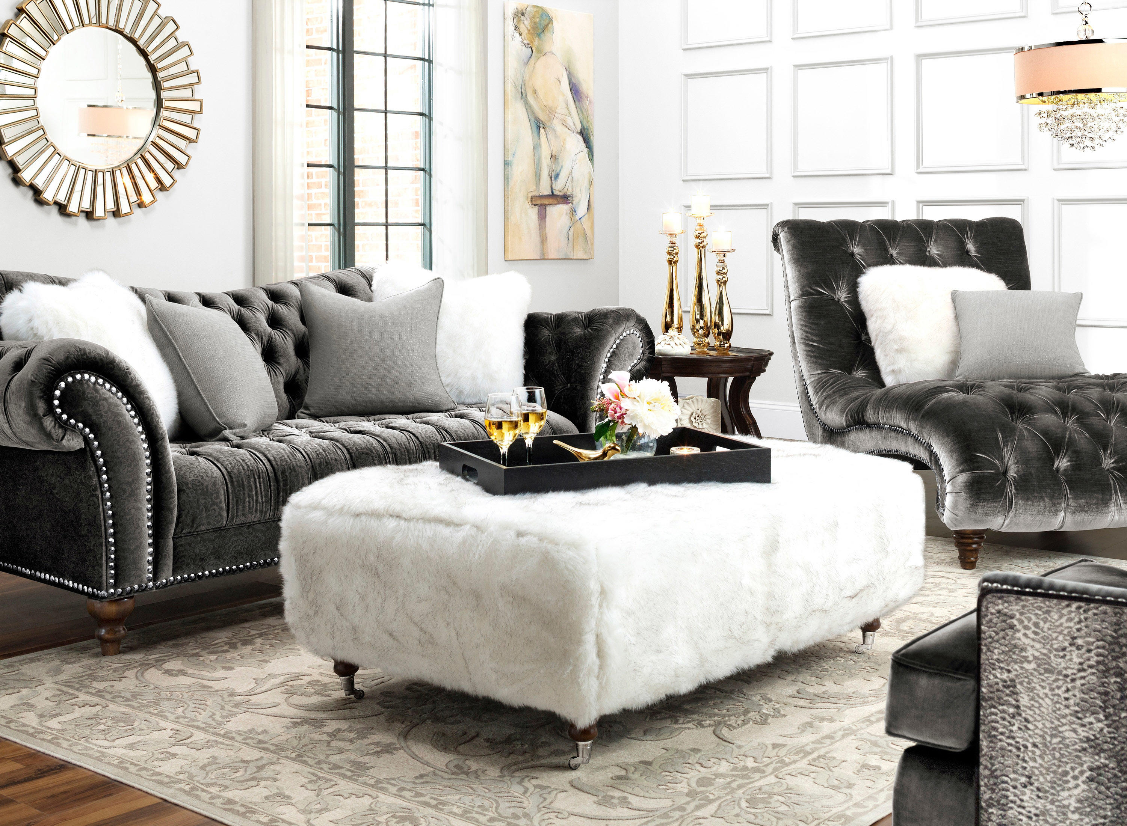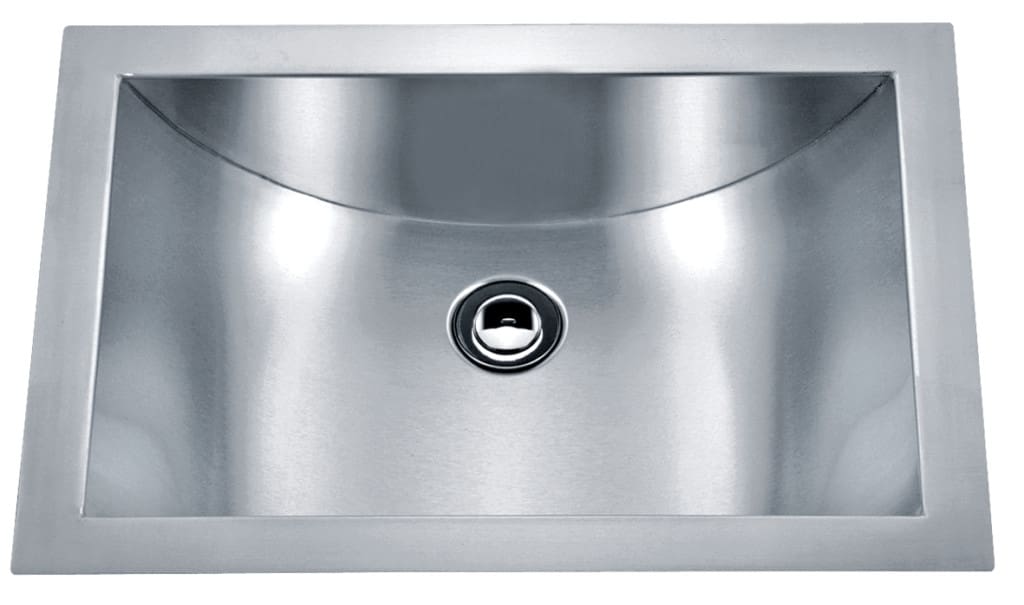The Rise of Dining Room-Free House Plans: The Benefits and Design Trends
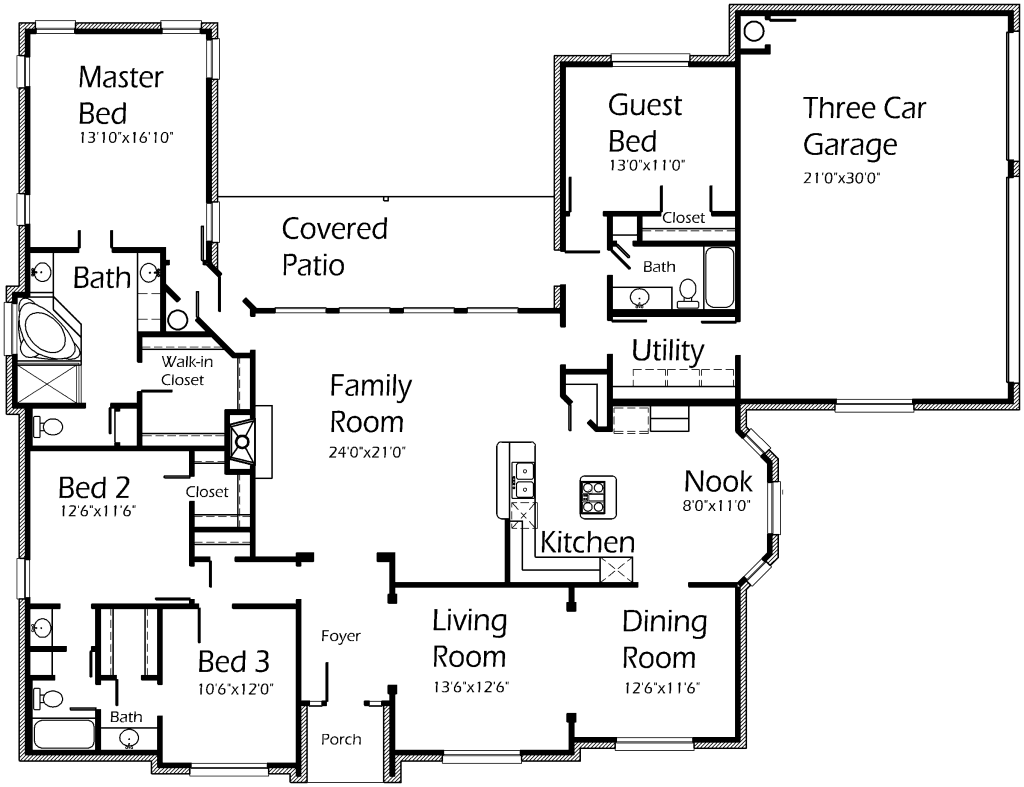
Why More Homeowners are Opting for Homes Without Formal Dining Rooms

Over the years, formal dining rooms have been a staple in traditional house designs. However, with changing lifestyles and priorities, more and more homeowners are opting to eliminate this space from their home plans. This trend is evident in the increasing number of new house plans without formal dining rooms. But what is driving this shift and what benefits can homeowners expect from this design choice?
Simplifying Life and Maximizing Space
One of the main reasons for the rise in dining room-free house plans is the desire for a simpler and more functional living space. Formal dining rooms are often underutilized and can take up valuable square footage that could be used for other purposes. With more people working from home and the rise of open floor plans, eliminating the formal dining room can provide an opportunity for a more flexible and versatile living space. This could mean more room for a home office, playroom, or even a larger kitchen.
Staying Connected
Another factor driving the elimination of formal dining rooms is the desire for more connected and communal living spaces. In the past, formal dining rooms were used for special occasions and were often separate from the rest of the house. However, with the increasing popularity of open floor plans, homeowners are seeking a more open and connected space for everyday living. This allows for better flow and interaction between family members and guests, making the dining experience more enjoyable and inclusive.
Design Trends to Watch
As the demand for dining room-free house plans grows, so do the design trends for these types of homes. One popular trend is the incorporation of a multi-functional dining area within the kitchen or living room, creating a seamless flow between these spaces. Another trend is the use of outdoor dining areas, such as covered patios or decks, for more casual and al fresco dining experiences. These design choices not only maximize space but also add a touch of modernity and functionality to the home.
In conclusion, the rise of dining room-free house plans is not just a passing trend, but a reflection of changing lifestyles and design preferences. Homeowners are now seeking more versatile and connected living spaces that suit their needs and priorities. With the multitude of benefits and design trends to choose from, it's no wonder that more and more people are embracing this new wave of house design.













