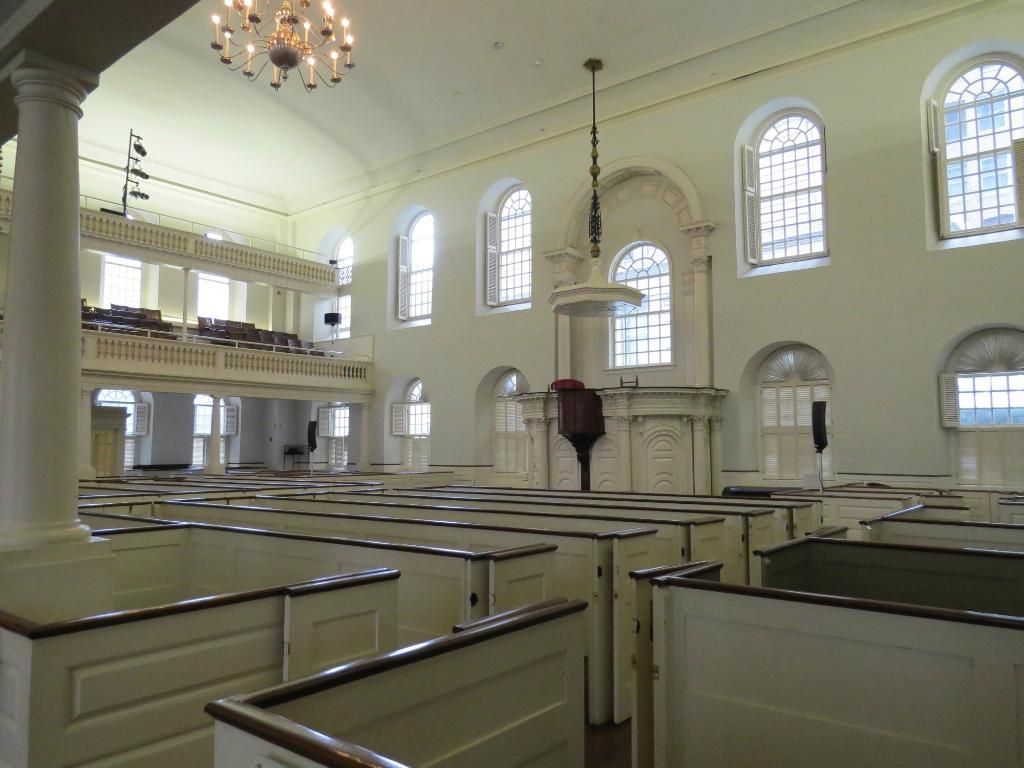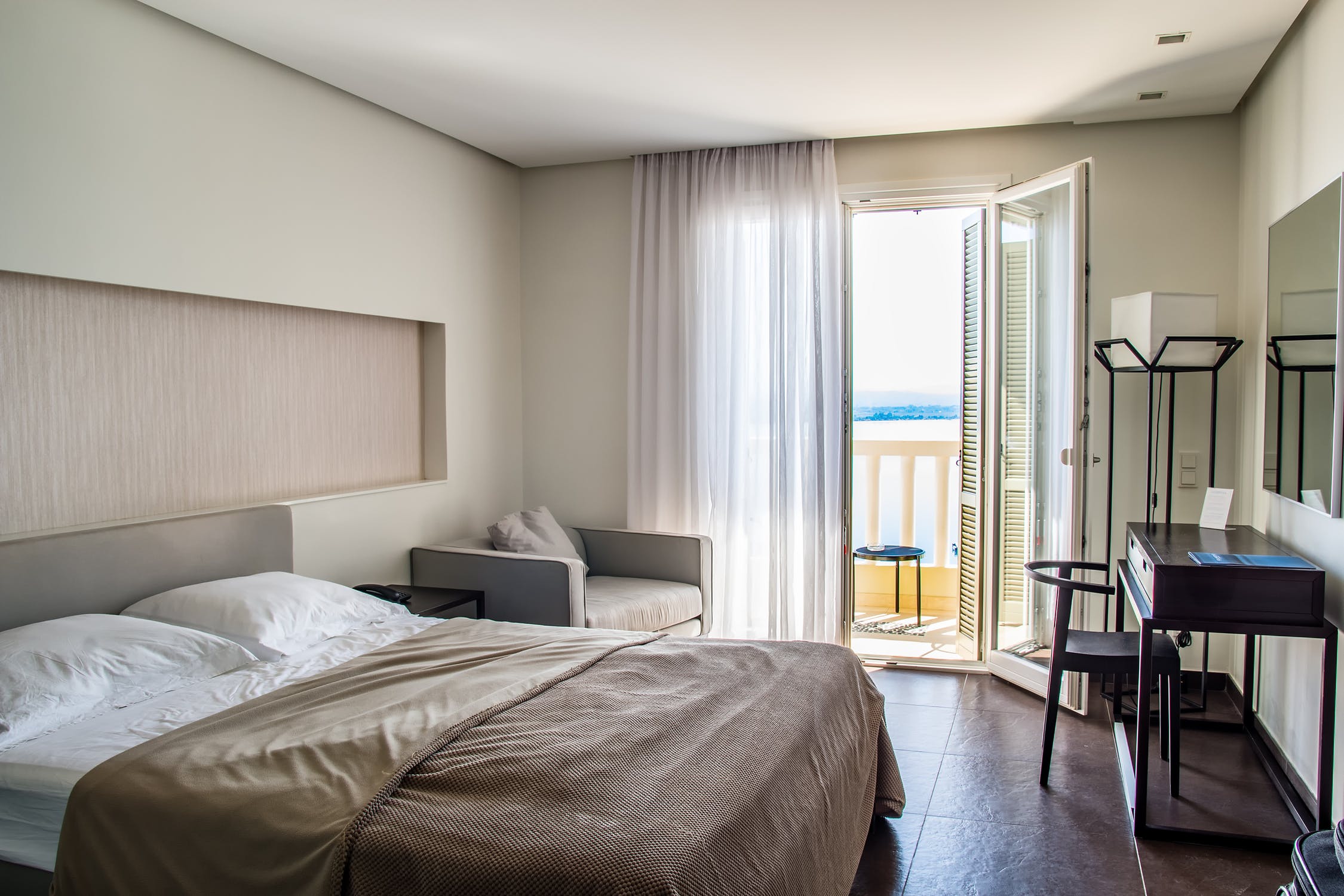New England Meeting House Designs: A Comparison
Prior to the 20th century, meeting houses were a staple of the New England landscape. Used for worship services, social gatherings, and civic meetings, these buildings served as hubs of community life and as important expressions of regional architectural traditions. Today, one can still find a variety of meeting house designs in New England that range from simple wooden colonial structures to elaborate stone edifices, and a comparison of these buildings show how meeting house design has changed over time.
For instance, meeting houses of the colonial period in New England were stylistically simple in design, often featuring relatively small doors and windows, white clapboard exteriors, and steeply pitched roofs adorned with small chimneys. In contrast, the Art Deco meeting houses of the 20th century often featured elaborate facades, detailed ornamentation, and a variety of reliefs and carvings symbolizing the values of the surrounding communities.
The Congregational Church Building of New England: Design and Construction
The process of designing and constructing a Congregational Church building in New England can be traced back to the early colonial period. During this period, the design of meeting house structures effectively evolved through collaboration between architects and laypeople, with local builders often joining in to bring the drawings of the architect to life.
The traditional design of New England meeting houses was usually rectangular in shape, with a steeply pitched roof and multiple small windows—massing and detailing these elements to create a pleasing composition was the aim of the architect. Additionally, as the traditional methods of construction had to be taken into account, the architect was expected to work closely with local craftsmen to ensure that the materials used were of the highest quality.
The Meeting House in early New England
The traditional meeting house in early New England was a place of worship, gathering and community activity. The centerpiece of the building was typically the main hall, where worshippers would congregate for religious services, as well as for social and civic gatherings. The total floor space inside the meeting house was usually divided into two or three chambers, each of which provided a specific purpose and usually allowed for the accommodation of a certain number of members.
These features included separate entrances to each of the chambers, balconies, galleries, lofts, and varying levels of interior finish. Moreover, the meeting house was also used for housing the town clerk, registry, judges, and local militia, demonstrating their importance in the social order of early New England.
New England Meeting House Design: Legacy of Colonial and Modern Craftsmanship
The New England Meeting House is a testament to the legacy of both traditional and modern craftsmanship. Meeting house designs of the colonial era often consisted of construction techniques and materials which were common to the region—wooden framing, timber-frame walls, and brick and stone masonry. In contrast, the modern Art Deco meeting house designs saw the adoption of steel-reinforced structures, raised foundations, and steel or reinforced concrete structures.
Additionally, the ornate finishes of Art Deco meeting houses revealed the talents of the craftsmen who laboured on the project. From the intricately carved details on the facade to the marble floors and polished wood fixtures within, the meeting house was a true melding of craftsmanship from both the past and the present.
New England Meeting House Design: A Brief History and Analysis
One often-overlooked aspect of the New England Meeting House design is its long history and development over time. The earliest meeting house designs in New England can be traced back to the mid-1600s, with many having distinct regional variations according to the area in which they were constructed. For instance, the meeting houses in Cape Cod came to be known for their stark, white-clapboard exteriors and simple rectangular shapes.
By the turn of the 20th century, however, the meeting house design had changed dramatically, particularly in urban environments. Steel and reinforced concrete had begun to replace traditional materials such as wood and brick, leading to a more modern and elegant aesthetic. This type of design can be seen in the many impressive Art Deco meeting houses that are still standing today.
The Traditional Meeting House in New England
Despite the changes in design that took place in the early 20th century, the traditional meeting house was still a prominent feature of the New England landscape in the late 1800s and early 1900s. The basic shape of the building usually remained consistent—a box-like structure with a steeply pitched gable roof and multiple smaller windows. On the inside, the meeting house usually consisted of two or three chambers, each of which provided a specific purpose and accommodated a certain number of members.
The furniture within the meeting house also rarely changed, with raised pews and large tables providing essential seating. The meeting house was often constructed using traditional methods of craftsmanship, with local craftsmen building the structure and adorning it with details such as mouldings, cornices, and wood carvings.
New England Meeting House Design: Expression of Community Spirit
The meeting house also had a deep cultural significance for those who attended. Partly because of its traditional design but also because of its central location in relation to the town or village, it was seen as a focal point of the community. As such, it was a symbol of collective religious and civic values, and it expressed the spirit of the community it served.
A sense of patriotism and pride was also associated with many of the meeting houses of New England. The elaborate finishes and facades of some of the Art Deco designs were seen as a kind of celebration of the ideals of the American people. Thus, for many, the meeting house design was and still is an important symbol of identity and community.
Understanding Meetinghouse Design in New England
By better understanding meeting house design in New England, one can gain valuable insights into the culture of the region and its people. The creation of meeting houses that were tailored to the needs and preferences of the local community was an important part of life for those living in the area. It served as a testament to the creativity and dedication of the local craftsmen, and as an expression of local values and ideals. Regardless of the style—colonial or Art Deco—meeting house design in New England is an essential part of the region's cultural identity.
The Meeting House in Colonial New England: An Evolution In Design
The evolution of meeting house design in Colonial New England is a testament to the resourcefulness and skill of the people who created them. From the early simple wooden structures to the elaborate Art Deco designs, these buildings have served as an important part of the cultural fabric of the region. Their designs are an example of how a community can come together to find solutions to their needs, while also expressing who they are as a people.
From the ornate facades and carvings, to the functional layout of the interior, the traditional meeting house of Colonial New England has, and continues to be, an important part of the region’s identity.
New England Meeting House Design: Origins and Functional Perspectives
The origins of meeting house design in New England can be traced back to the mid-1600s. Before the 20th century, meeting houses served as hubs of religious and civic life. They were often stylistically simple in design, often featuring relatively small doors and windows, white clapboard exteriors, and steeply pitched roofs adorned with small chimneys.
However, with the introduction of the modern Art Deco style, meeting houses in New England began to take on more elaborate forms. The traditional construction techniques were still used, but new materials—such as steel and reinforced concrete—and new techniques were introduced to accommodate modern needs. The resulting structures were more stylish and often more functional, providing the community with a place to come together and express their identity.
Exploring Meeting House Spaces of Early New England
The main hall of a typical meeting house in early New England was the center of community life. It was the space where people congregated for worship services, social events, and civic meetings. The meeting house usually consisted of two or three chambers, each of which provided a specific purpose and accommodated a certain number of members. The chambers were often adorned with intricate and detailed carvings, as well as decorative finishes that were designed to represent the values of the surrounding community.
The furniture within the meeting house usually remained consistent over time, with a raised pew, a large table, and sometimes a stove for heating. This combination of function and decoration has been integral to the design of the meeting house throughout the generations, and continues to be an important cultural institution in New England today.
Exploring the Architecture of New England Meeting House Design

The meeting house is a quintessential part of New England's architectural identity. The buildings, which typically housed religious gatherings and events, are admired for their simple yet enduring styles. From exposed roofs and walls to the classic center aisle, meeting house architecture is unique and distinctive.
The most common type of meeting houses are those built in the “New England-style.” These buildings feature a variety of distinct characteristics that are unmistakably New England. From the prominent gable rooflines to the open floor plans, they easily stand out from other styles of architecture.
One of the most noteworthy features of the New England meeting house is the use of exposed posts and beams in the construction. This style of structural support was originally a result of limited material options. Today, however, it is appreciated for its aesthetic quality and the functional role that it plays in creating the open interior spaces.
The seating arrangements inside a New England meeting house are typically arranged in a U-shape, with benches and chairs on either side of the central aisle. This arrangement coupled with the exposed structural elements contributes to the spacious, free-flowing atmosphere of the building.
The exterior of New England meeting houses are equally as unique. The front of the building typically has a large entryway that serves as the main entrance. Above the entrance is usually an austere gable roof, which is often accompanied by a steeple. The steeple is a functional column that serves to support the roof, but it also maintains a sense of height and drama.
Rich Cultural History of New England Meeting House Design

The history and significance of the New England meeting house is undeniable. These buildings represent a cultural and religious heritage that has been passed down for generations. They also serve as a reminder of the simple yet thoughtfully designed architecture of the region.
For those looking to experience the timeless charm of New England architecture, the classic meeting house should be one of the first stops on any historical journey. From the designated seating layouts to the open interior spaces, these buildings capture the spirit of the area and prove to be an integral part of the cultural identity of the region.







































































