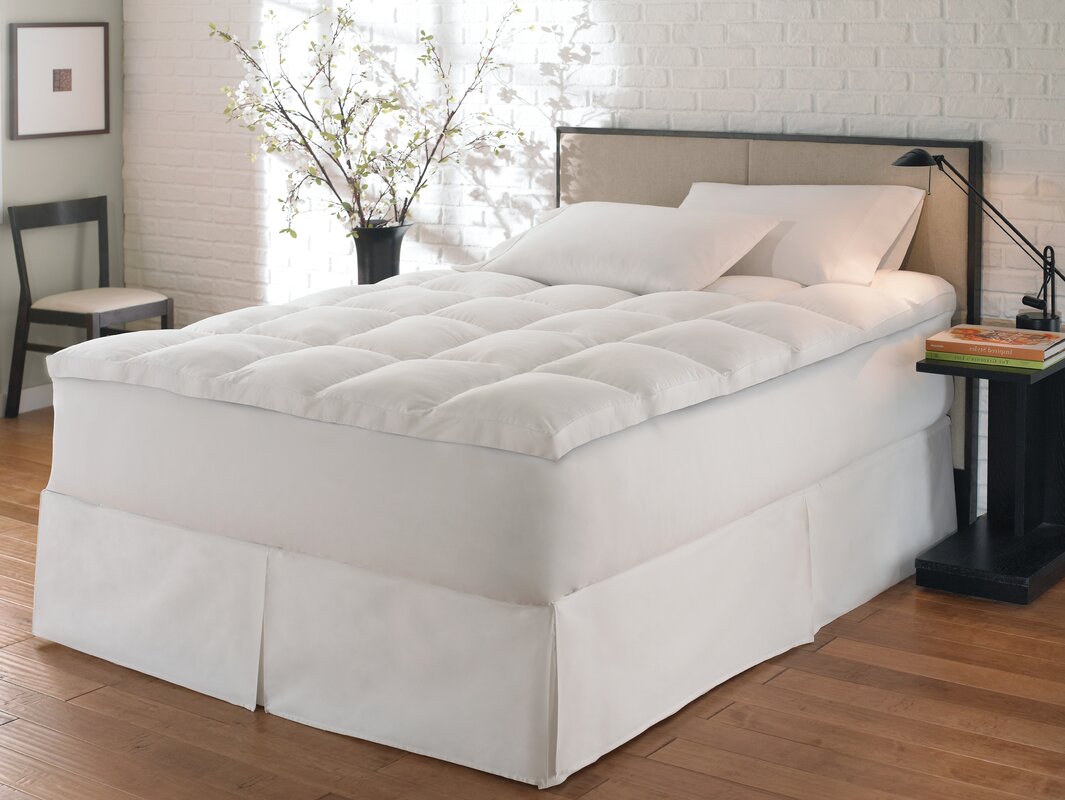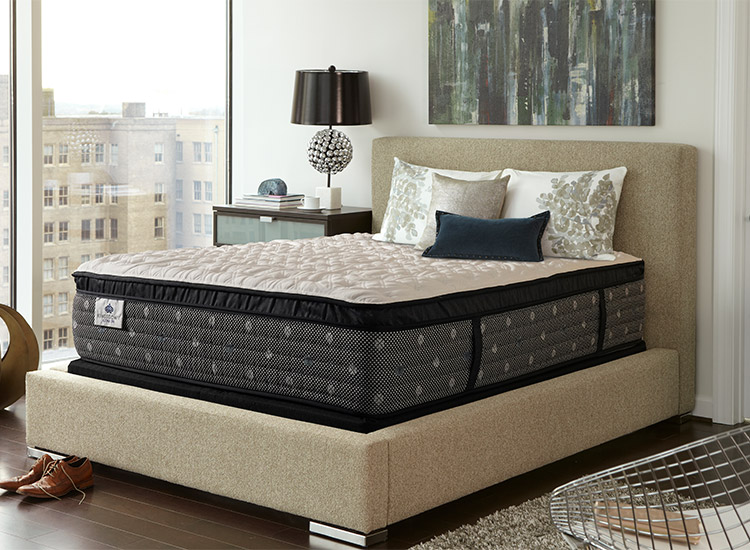With the increasing energy efficiency of homes, the use of passive cooling techniques such as natural ventilation, is becoming more and more popular. In fact, it is one of the most common and perhaps most effective ways to cool your home. The process of natural ventilation essentially requires no special equipment, as it relies on the natural movement of air from one room to another to cool the home. Natural ventilation as a house design technique can be used in many different ways, depending on the location of the house and the layout of the building. Additionally, there are a number of factors that need to be taken into consideration when deciding how to most effectively ventilate the house. Those factors include the size and orientation of the house and the location of windows and other openings.Passive Cooling House Design Techniques | Natural Ventilation in House Design
Ventilation-based designs are a method of creating a more energy-efficient building design that uses natural air flow to keep the temperature of the building more comfortable. This type of design utilizes a variety of techniques to ensure that the desired air temperature is maintained. One of the most common methods of ventilation-based design is by using an exhaust fan, which is installed to the exhaust side of the building. This fan is used to help move warm air out and cold air in during different times of the day. Additionally, the use of an intake grate to bring fresh air into the building can also be used to improve ventilation-based house designs. In general, ventilation-based house designs tend to be very energy efficient. Generally, they use far less electricity than a conventional air conditioning unit, as the natural air flow helps to keep the temperature of the home more comfortable while still providing adequate ventilation. Additionally, they also tend to be much quieter than an air conditioning unit, making them ideal for those who want to reduce noise pollution.Introduction to Ventilation-Based House Designs
When it comes to practical natural ventilation techniques for house design, there are a number of options. The first thing that should be considered is the location of the house and the layout of the building. The placement of windows and other openings will determine the amount of natural air flow that can occur. It is important to note that the orientation of the house will also play an important role, as orienting the house in a way that favours wind flow will ensure that more air can enter or be expelled from the building. In addition to considering the orientation of the house, there are other techniques that can be used to ensure that ventilation-based house designs are more efficient. For example, adding insulation to the walls and ceiling of the house, as well as using double-glazed windows and louvered shutters, can help to reduce the amount of heat that can be lost or gained through certain openings. Additionally, strategically placed plants can help to provide some natural air flow, as well as a bit of shade, to the house. Practical Natural Ventilation Techniques for House Design
House ventilation is important because it helps to keep the home cooler in the summer and warmer in the winter. Additionally, it helps to keep indoor air fresh and less humid. To optimize natural house ventilation, there are a number of strategies that can be employed. First, the orientation of the house needs to be taken into consideration. To ensure that the air flow is optimized, the orientation of the house should be such that it takes advantage of prevailing winds. This means that windows and doors should be placed in such a way that they can be opened to allow air flow into the home. In addition to optimizing the orientation of the house, it is also important to consider the placement of windows and other opening in the house. Generally, windows should be placed on the side of the house that receives the most sun during the daytime, as this will help to ensure that the warm air is able to escape and cool air is able to enter the home. Additionally, the placement of vents in order to draw fresh air into the house is highly recommended, as this helps to insulate the home and ensure that air is able to flow freelyOptimizing Natural House Ventilation
Natural vents are an important component of ventilation-based house designs, as they allow for fresh air to be drawn into the house. Generally, natural vents are placed at the highest point of the home in order to maximize air flow. This is because hot air rises, so if the vent is placed in a higher area, it will allow for the hot air to be drawn out and cooler air from outside to be drawn in. Additionally, it is important to ensure that the vent is placed in an area where it will not be blocked by furniture or decorations, as this will reduce the effectiveness of the vent.Natural Vents for Home Design
Cross-ventilation is an effective way of ensuring that the house is properly ventilated. This type of ventilation involves creating openings on two different sides of the house. For example, one opening on the north side of the home and another on the south side. This technique is very effective, as it allows for air to flow between the two openings and to create a cooling circulation of air. Additionally, it helps to remove hot, stagnant air from the house, and to bring in cooler air from outside. Utilizing Cross-Ventilation in House Design
As mentioned previously, natural ventilation is a great way to keep a home cool. However, it is important to be strategic about how it is employed, as this can greatly improve the efficiency of ventilation-based designs. For example, ceiling fans can be used to enhance air flow. This is done by creating a sort of convection current, as warm air near the ceiling is pushed down further into the house, allowing cooler air near the floor to move upward. Additionally, opening multiple windows on the same side of the house can be beneficial, as this helps to increase the rate of air flow between different rooms.Strategies for Improving Natural Ventilation
Breeze patches are small openings in the ceiling or walls that help to create a more efficient ventilation system in the home. These openings are generally placed near the floor and near the ceiling in order to optimize air flow. Additionally, it is recommended that the openings be placed on opposite sides of the room to maximize their effectiveness. Generally, these openings should be placed in such a way that they are not blocked by furniture or decorations, as this will reduce the efficiency of the vent.Guidelines for Using Breeze Patches In House Design
Controlling the temperature of a house with natural ventilation requires some thought and planning. Generally, the best way to do this is to design the house in such a way that takes advantage of prevailing winds, as this helps to move hot air out of the home and to bring cooler air in. Additionally, using insulation, double-glazed windows, and louvered shutters can help to reduce the amount of heat gain or loss and to increase the efficiency of the system. Additionally, using ceiling fans to further enhance the movement of air can also be beneficial.Controlling Temperatures with Natural Ventilation
Optimizing natural light in house designs is an important part of creating an efficient and comfortable living environment. Generally, the windows should be placed in such a way that they receive direct sunlight at certain times throughout the day. This helps to reduce the amount of energy needed to heat or cool the home while maximizing the amount of natural light that can enter the home. Additionally, strategically placed plants can help to reduce glare and block out some of the direct sunlight that can cause the home to become overheated. Optimizing Natural Light in House Designs
The Benefits of a Natural Ventilation House Design
 One of the advantages of a
Natural Ventilation House Design
is its ability to create a more livable environment for the home’s occupants. Unlike homes using AC or other ventilation systems, natural ventilation uses the air movement from outside to pull in fresh air and circulate it through the house. This air is often cooler and more humid than air from a forced ventilation system, resulting in a better atmosphere for people. In addition, this fresh air also helps reduce energy costs as the house can maintain a consistent temperature without drawing on air conditioning as often.
One of the advantages of a
Natural Ventilation House Design
is its ability to create a more livable environment for the home’s occupants. Unlike homes using AC or other ventilation systems, natural ventilation uses the air movement from outside to pull in fresh air and circulate it through the house. This air is often cooler and more humid than air from a forced ventilation system, resulting in a better atmosphere for people. In addition, this fresh air also helps reduce energy costs as the house can maintain a consistent temperature without drawing on air conditioning as often.
Reducing Indoor Pollutants
 Natural ventilation also helps reduce the level of pollutants and allergens in the home. This is due to the process of outward air flow; during this cycle, pollutants and other particles are drawn out through the windows and replaced with new, fresh, filtered air. This helps reduce the buildup of dust, dust mites, and other unhealthy particles often found in indoor air. In addition, this also contributes to a fresher smelling home.
Natural ventilation also helps reduce the level of pollutants and allergens in the home. This is due to the process of outward air flow; during this cycle, pollutants and other particles are drawn out through the windows and replaced with new, fresh, filtered air. This helps reduce the buildup of dust, dust mites, and other unhealthy particles often found in indoor air. In addition, this also contributes to a fresher smelling home.
Lower Construction Costs
 Another benefit of this type of home design is its lower construction costs. Natural ventilation systems require less expensive fans, registers, and grills than other home designs. Additionally, the installation is much simpler and less time consuming than a complex heating and cooling system. This means that the overall costs to construct such a house are much lower when compared to other types of home designs.
Another benefit of this type of home design is its lower construction costs. Natural ventilation systems require less expensive fans, registers, and grills than other home designs. Additionally, the installation is much simpler and less time consuming than a complex heating and cooling system. This means that the overall costs to construct such a house are much lower when compared to other types of home designs.
Improved Health & Quality of Life
 Finally, the fresh air and comfortable temperatures that come with natural ventilation house design can contribute to improved health and overall quality of life. Studies have shown that natural air and moderate temperatures can help improve sleep quality, reduce stress, and reduce physical ailments and their symptom. Ultimately, those living in such homes will feel more relaxed and have an improved sense of well-being.
Finally, the fresh air and comfortable temperatures that come with natural ventilation house design can contribute to improved health and overall quality of life. Studies have shown that natural air and moderate temperatures can help improve sleep quality, reduce stress, and reduce physical ailments and their symptom. Ultimately, those living in such homes will feel more relaxed and have an improved sense of well-being.






































































































/media/img/prizes/prizegrab-sleep-number-bed-sweepstakes.jpg)
