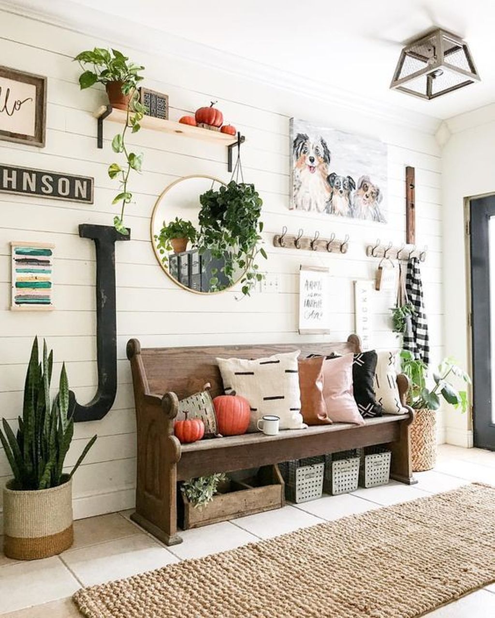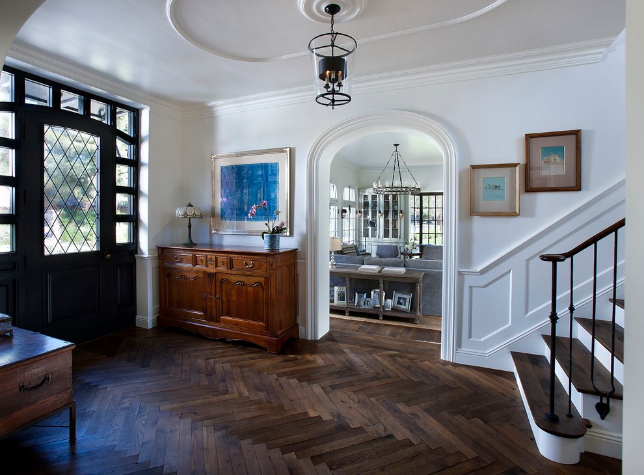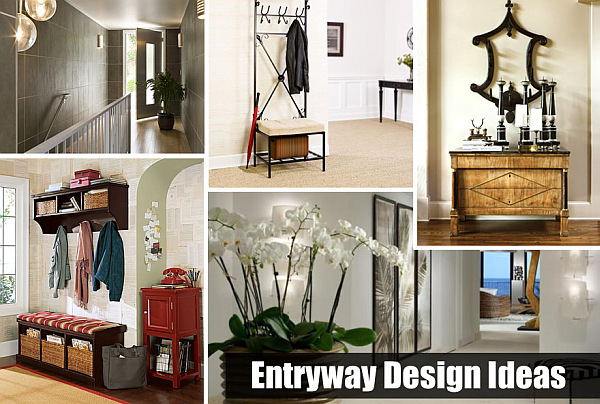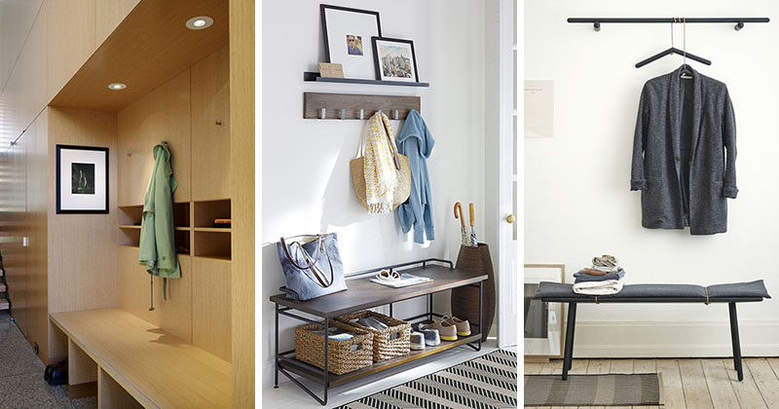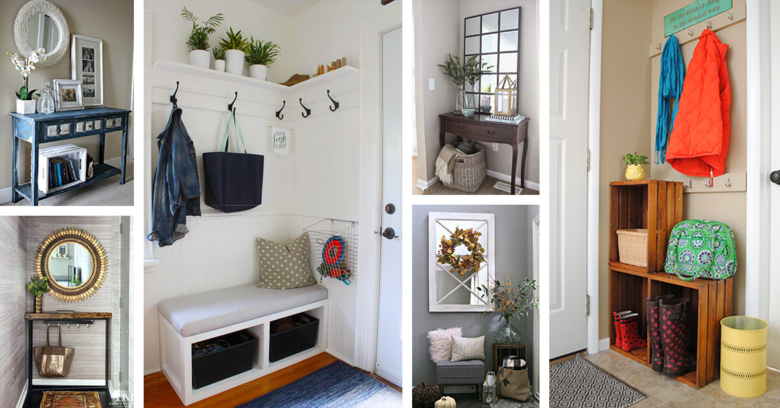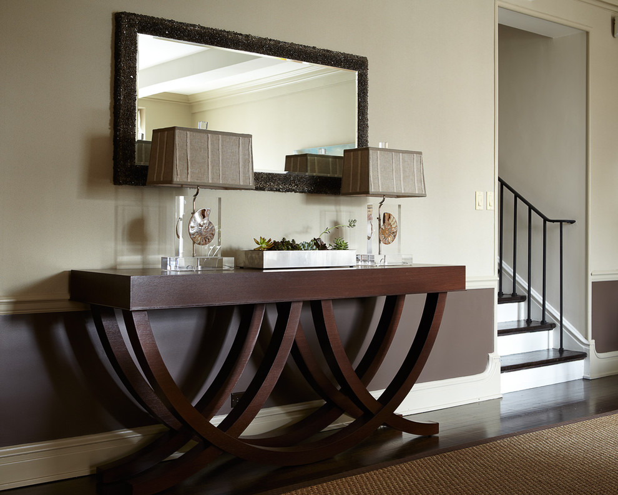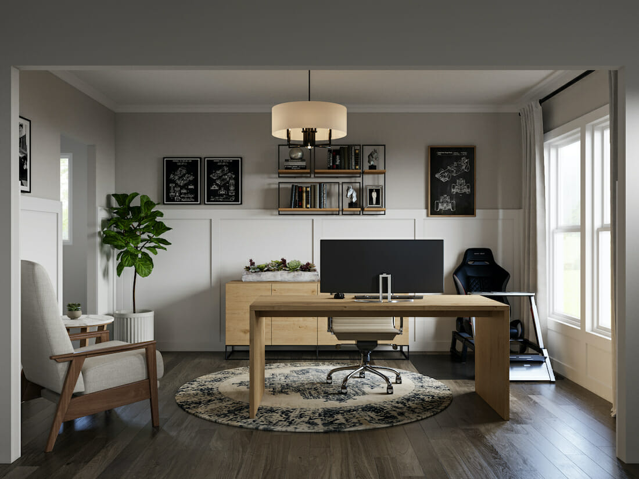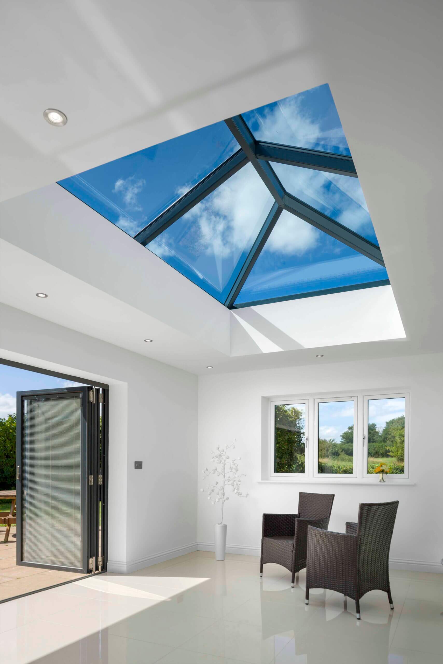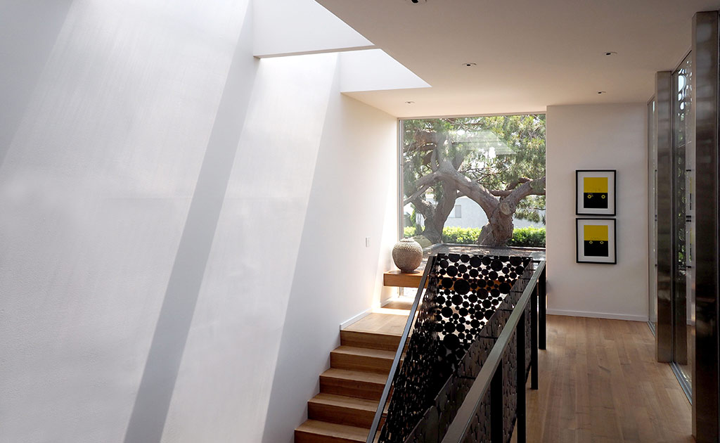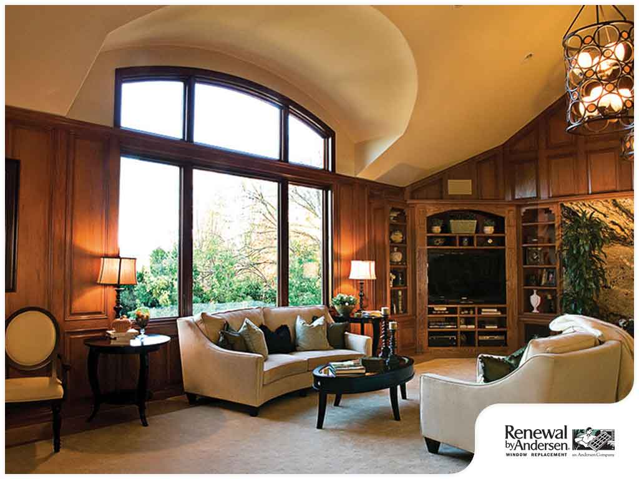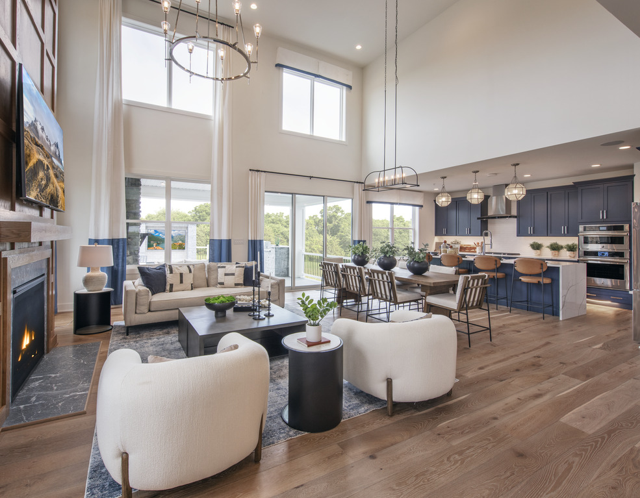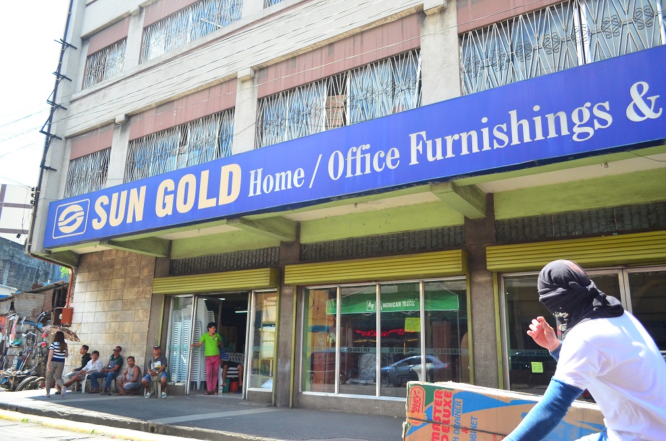If your front door opens into your dining room, you may be wondering how to make the most out of this unique layout. But fear not, as there are plenty of creative and functional ideas to transform your space into a stylish and practical area. Let's take a look at some top front door dining room ideas to inspire your design process.Front Door Dining Room Ideas
An open floor plan can be a game-changer when it comes to front door dining rooms. By removing any walls or barriers between the front door and dining room, you create a seamless and inviting entrance. This layout also allows for more natural light to flow into the dining room, making it feel brighter and more spacious.Open Floor Plan Ideas
If your front door opens directly into your dining room, you can create a multifunctional space by incorporating an entryway into the design. A small console table, a coat rack, and a rug can all help define the entryway area and make it feel separate from the dining room. This is a great way to make use of the space and keep it organized.Entryway Dining Room Combo
Having a small dining room can pose a challenge, especially if it's also your entryway. But with some clever solutions, you can make the most out of the space. Consider using a round dining table instead of a rectangular one, as it takes up less room and allows for better flow in and out of the space. You can also opt for built-in storage, such as a bench with hidden compartments, to save space and keep clutter at bay.Small Dining Room Solutions
If you have a larger dining room, you can still make use of the front door opening by creating a functional and stylish seating area. Placing a cozy armchair or a small sofa by the door can create a welcoming and comfortable space to sit and put on shoes or read a book. You can also add a small side table and a lamp to make it even more functional.Maximizing Space in Dining Room
One way to make your front door dining room feel more like a traditional entryway is by adding a foyer area. This can be achieved by using a room divider, such as a decorative screen or a bookshelf, to create a separate space for shoes, coats, and umbrellas. You can also add a statement mirror or a piece of artwork to make the space feel more inviting and visually appealing.Creating a Foyer in Dining Room
With an open floor plan, it's important to create a cohesive and consistent design throughout the space. This can be achieved by using similar colors, textures, and styles in both the entryway and dining room. You can also use furniture placement to define each area, such as placing a rug under the dining table and a different one in the entryway.Decorating Tips for Open Floor Plans
When designing your front door dining room, think about the overall aesthetic you want to achieve. Do you want it to be modern and sleek, or more traditional and cozy? This will help guide your design choices, such as the type of furniture, lighting, and decor you incorporate. You can also add personal touches, such as family photos or artwork, to make the space feel more like home.Entryway Design Ideas
If you don't want your front door opening directly into your dining room, you can transform the space into an entryway by using a room divider. This can be a large piece of furniture, such as a bookshelf or a storage cabinet, or a decorative screen. You can also use a curtain or a sliding door to create a visual barrier between the entryway and the dining room.Transforming Dining Room into Entryway
Having your front door open into your dining room means you have a direct source of natural light. Take advantage of this by choosing window treatments that allow for maximum light to enter the space. You can also use mirrors strategically placed to reflect the light and make the room feel brighter and more spacious.Maximizing Natural Light in Dining Room
The Beauty and Functionality of a Dining Room Connected to the Front Door

Creating a Welcoming Entrance
 When it comes to house design, the front door is often the first thing that guests see and sets the tone for the rest of the house. Having the front door open directly into the dining room may seem unconventional, but it can actually be a great design choice. It creates a welcoming entrance that immediately draws people into the heart of the home - the dining room. This is especially beneficial for those who love to entertain and host dinner parties, as it allows for a seamless flow of guests from the front door to the dining area.
Functionality and Convenience
Having the front door connected to the dining room also adds a level of convenience and functionality to the space. For one, it eliminates the need for a separate entryway or foyer, making it easier to navigate and utilize the space. This can be especially helpful for smaller homes where every square footage counts. Additionally, it allows for easy access to the dining area when carrying groceries or other items in from the car.
When it comes to house design, the front door is often the first thing that guests see and sets the tone for the rest of the house. Having the front door open directly into the dining room may seem unconventional, but it can actually be a great design choice. It creates a welcoming entrance that immediately draws people into the heart of the home - the dining room. This is especially beneficial for those who love to entertain and host dinner parties, as it allows for a seamless flow of guests from the front door to the dining area.
Functionality and Convenience
Having the front door connected to the dining room also adds a level of convenience and functionality to the space. For one, it eliminates the need for a separate entryway or foyer, making it easier to navigate and utilize the space. This can be especially helpful for smaller homes where every square footage counts. Additionally, it allows for easy access to the dining area when carrying groceries or other items in from the car.
Effortless Entertaining
 As mentioned earlier, having the front door open into the dining room makes entertaining a breeze. Guests can easily be welcomed and directed to the dining area without having to navigate through other rooms. This creates a more intimate and inviting atmosphere, as guests are immediately greeted with the delicious smells and lively conversations happening in the dining room. It also allows for easy movement and flow between indoor and outdoor entertaining spaces, creating a seamless transition for summer BBQs or dinner parties.
Design Possibilities
Having the front door connected to the dining room also opens up a world of design possibilities. With furniture placement, lighting, and decor, there are endless ways to make this space both beautiful and functional. For example, a statement light fixture above the dining table can serve as a welcoming beacon for guests entering through the front door. Placing a console table or bench near the door can also add both style and functionality, providing a place to drop keys or bags when entering the house.
Overall, having the front door open into the dining room may not be the traditional layout, but it offers many benefits in terms of both beauty and functionality. It creates a warm and inviting entrance, adds convenience to the space, and makes entertaining effortless. With the right design choices, this layout can truly make a statement and elevate the overall look and feel of your home.
As mentioned earlier, having the front door open into the dining room makes entertaining a breeze. Guests can easily be welcomed and directed to the dining area without having to navigate through other rooms. This creates a more intimate and inviting atmosphere, as guests are immediately greeted with the delicious smells and lively conversations happening in the dining room. It also allows for easy movement and flow between indoor and outdoor entertaining spaces, creating a seamless transition for summer BBQs or dinner parties.
Design Possibilities
Having the front door connected to the dining room also opens up a world of design possibilities. With furniture placement, lighting, and decor, there are endless ways to make this space both beautiful and functional. For example, a statement light fixture above the dining table can serve as a welcoming beacon for guests entering through the front door. Placing a console table or bench near the door can also add both style and functionality, providing a place to drop keys or bags when entering the house.
Overall, having the front door open into the dining room may not be the traditional layout, but it offers many benefits in terms of both beauty and functionality. It creates a warm and inviting entrance, adds convenience to the space, and makes entertaining effortless. With the right design choices, this layout can truly make a statement and elevate the overall look and feel of your home.



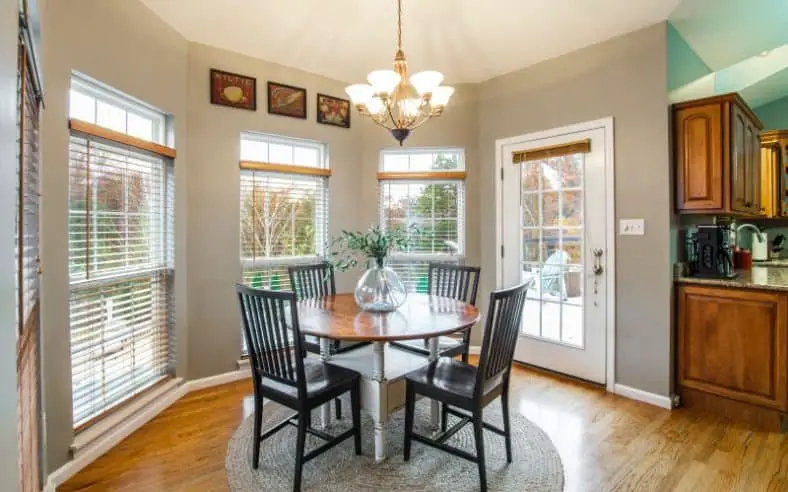

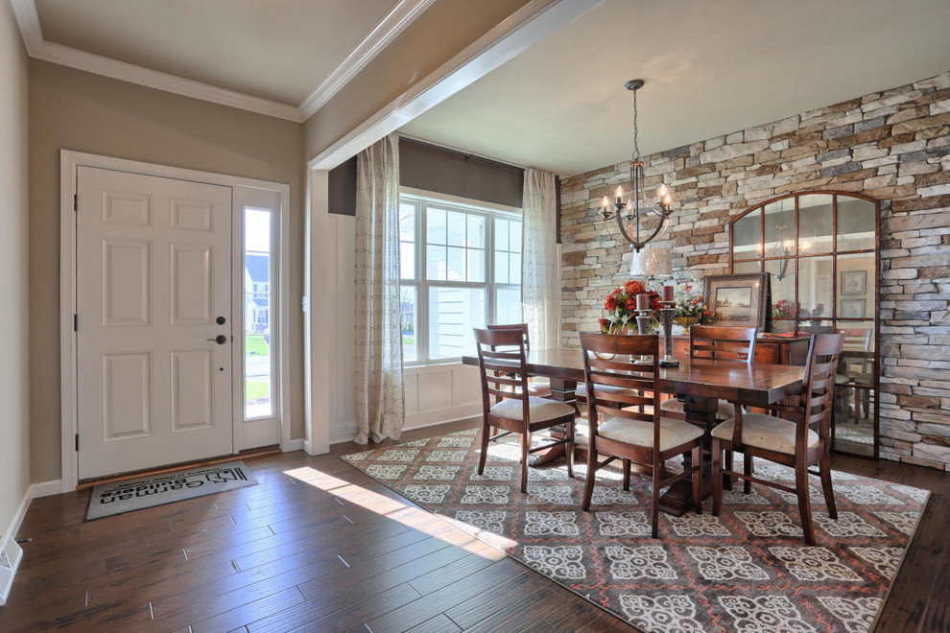






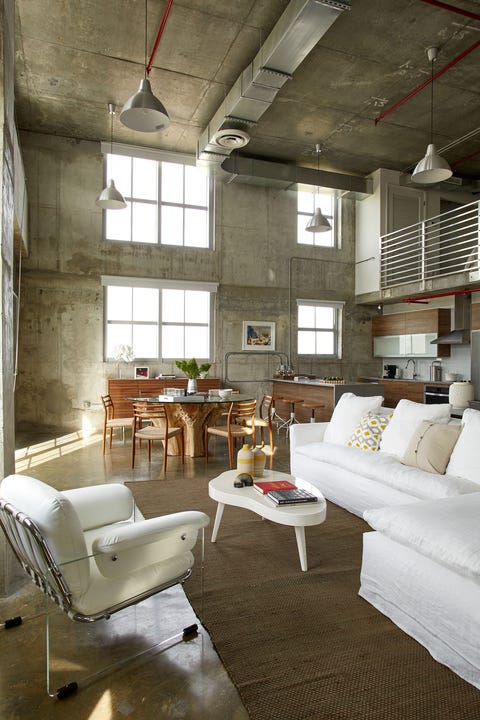







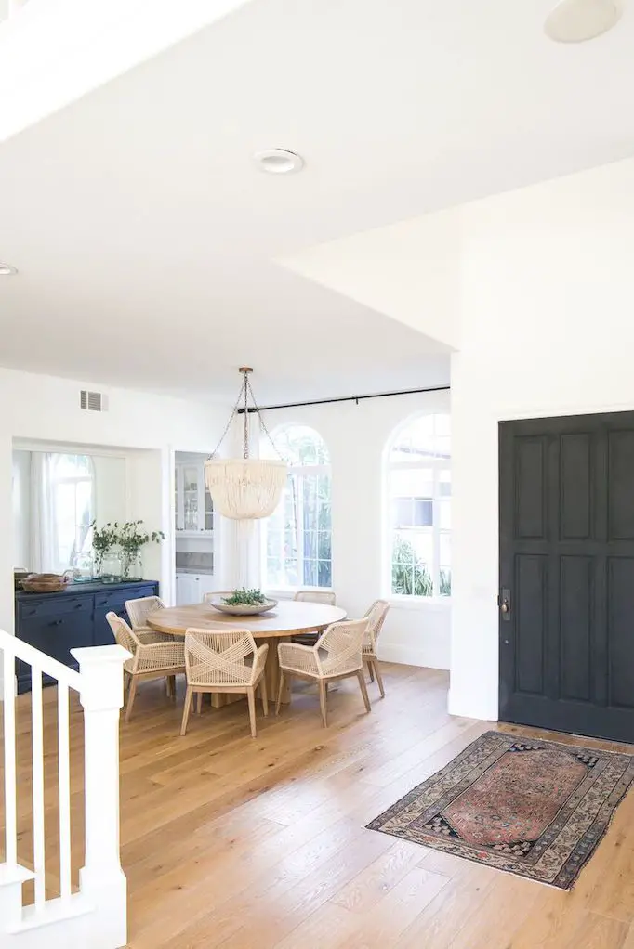






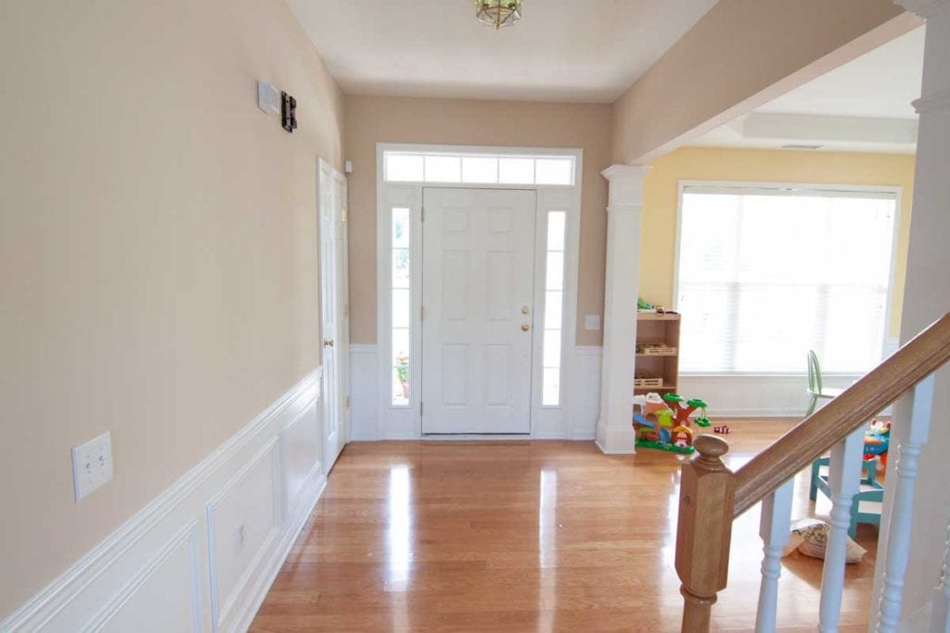

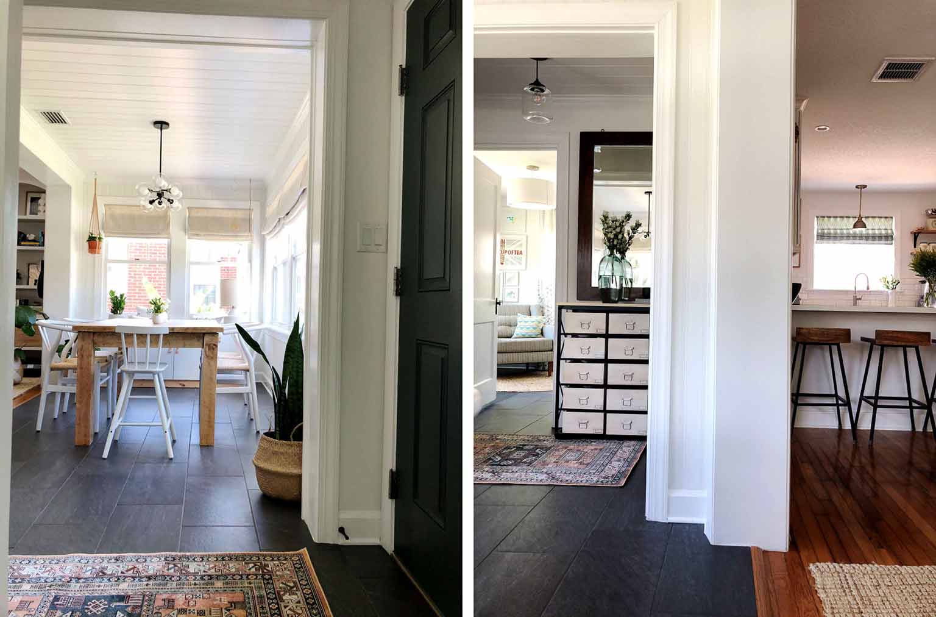
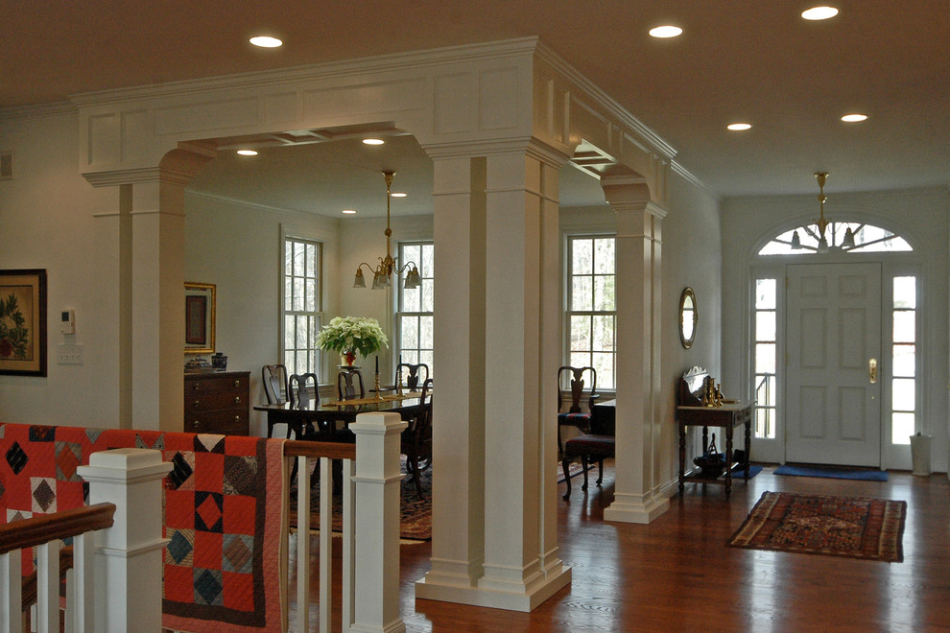


:max_bytes(150000):strip_icc()/open-kitchen-dining-area-35b508dc-8e7d35dc0db54ef1a6b6b6f8267a9102.jpg)
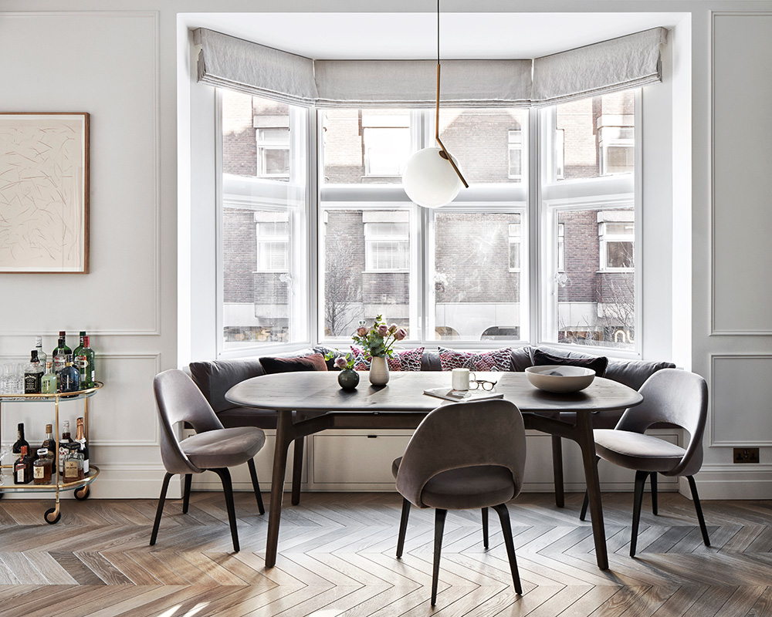










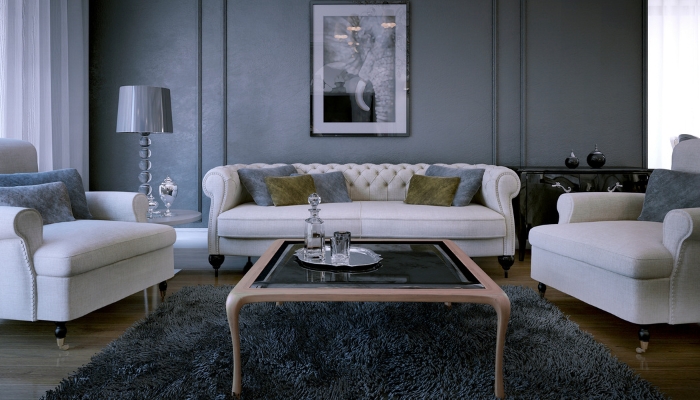

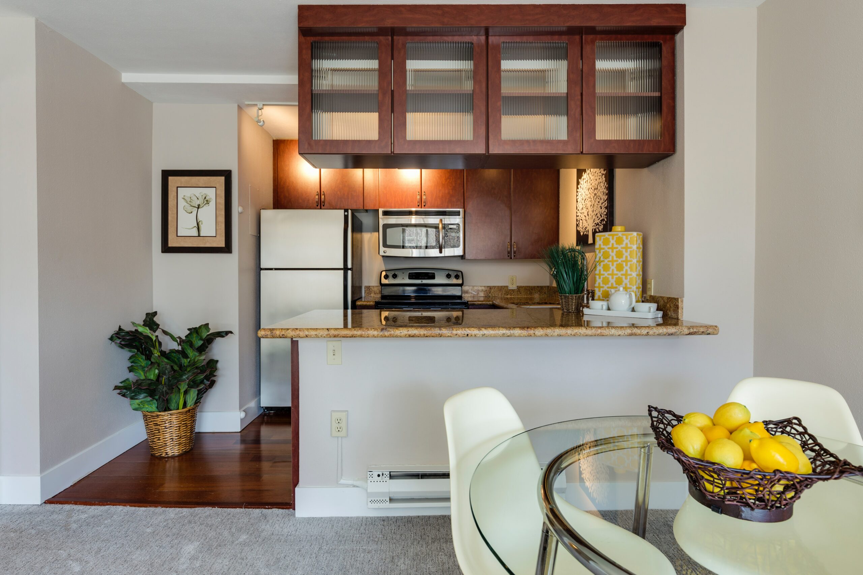

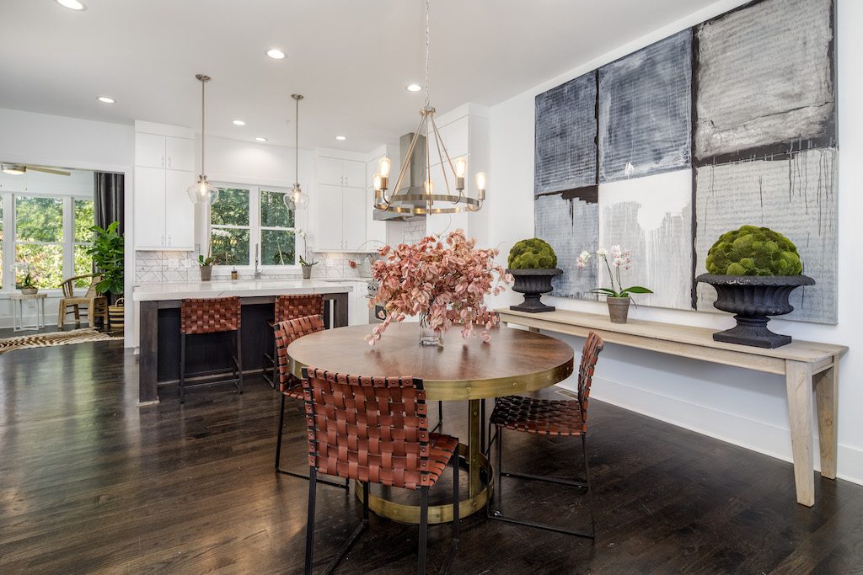
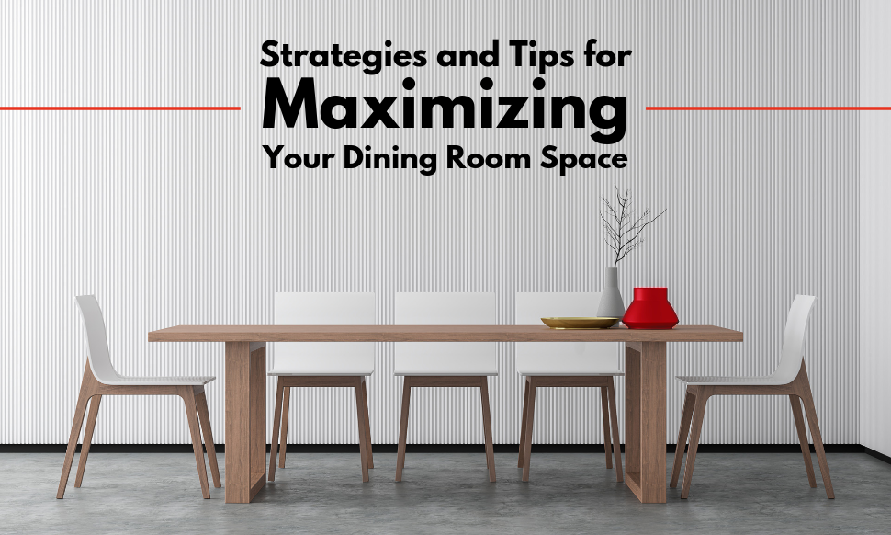


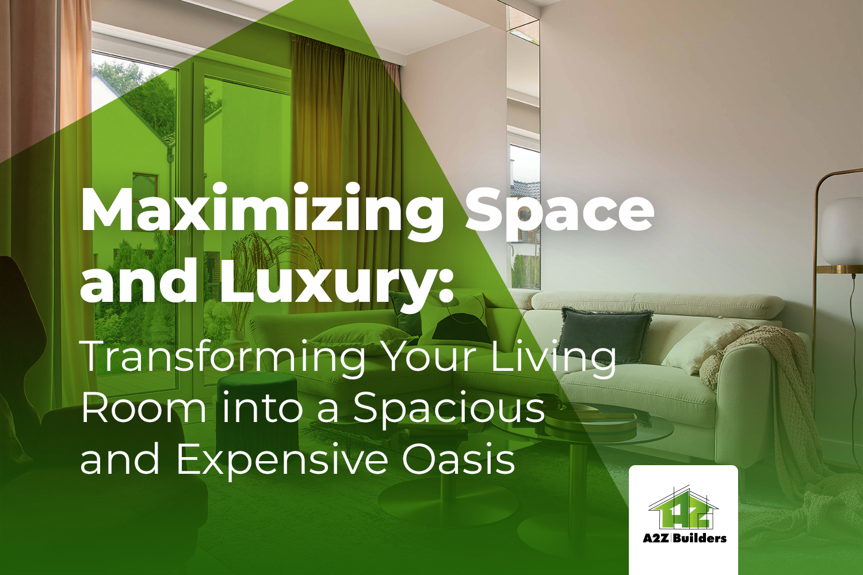


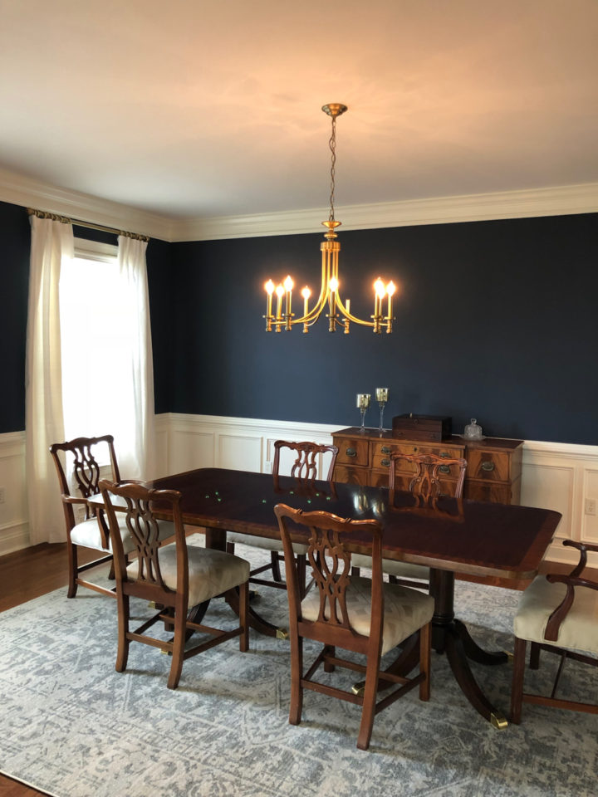








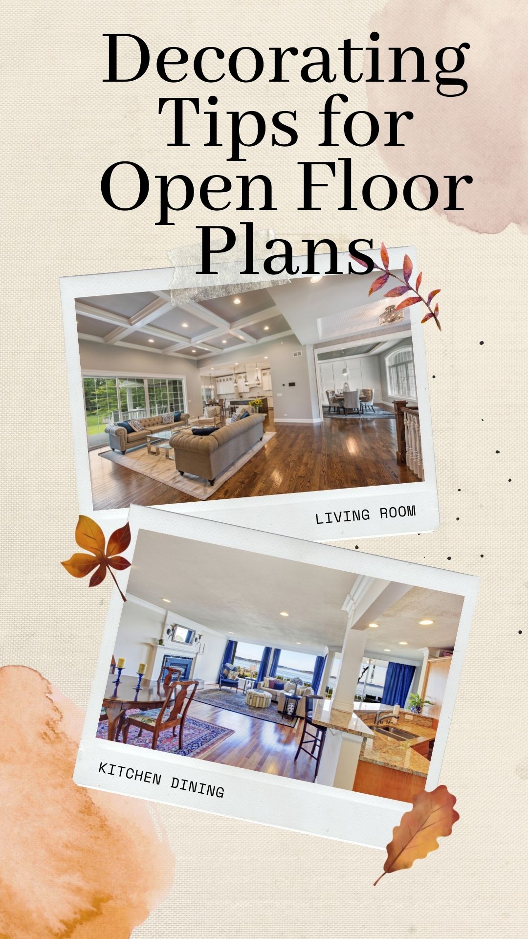





:max_bytes(150000):strip_icc()/open-floor-plan-ideas-2000-418902c77da2497395742f926b0c2258.jpg)






