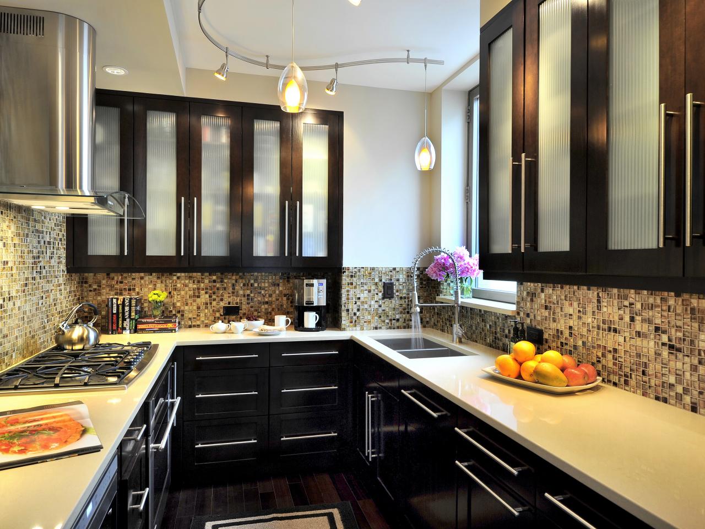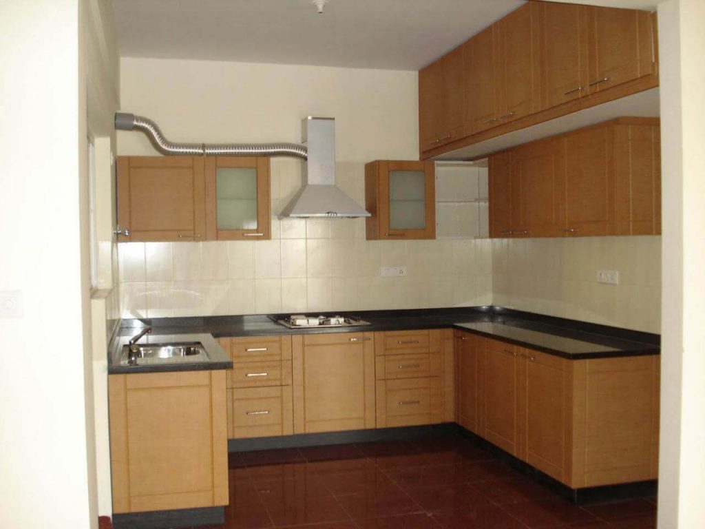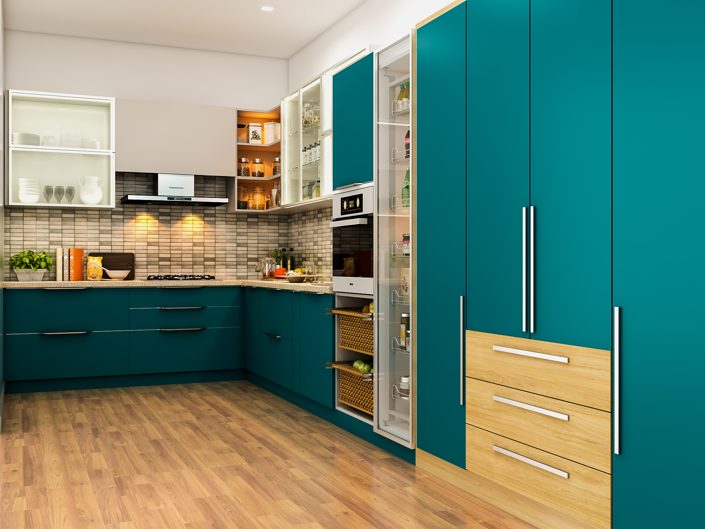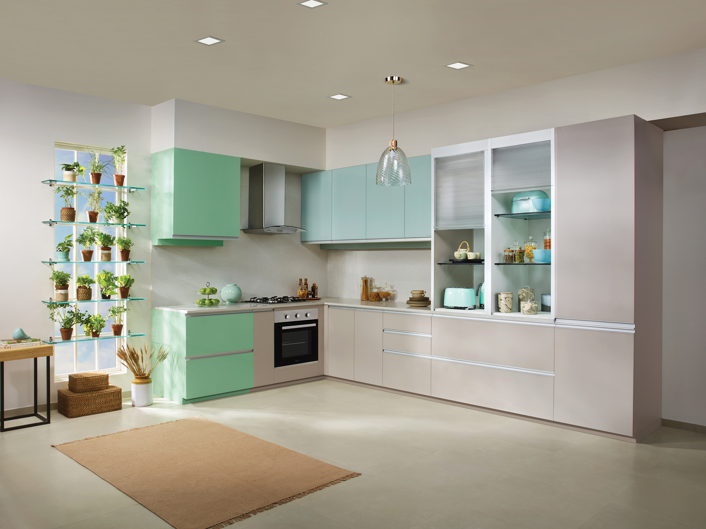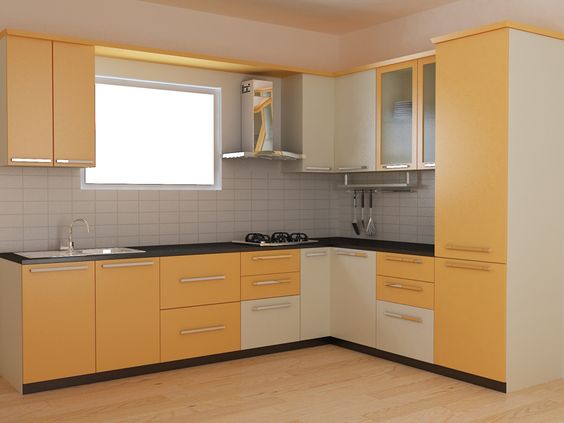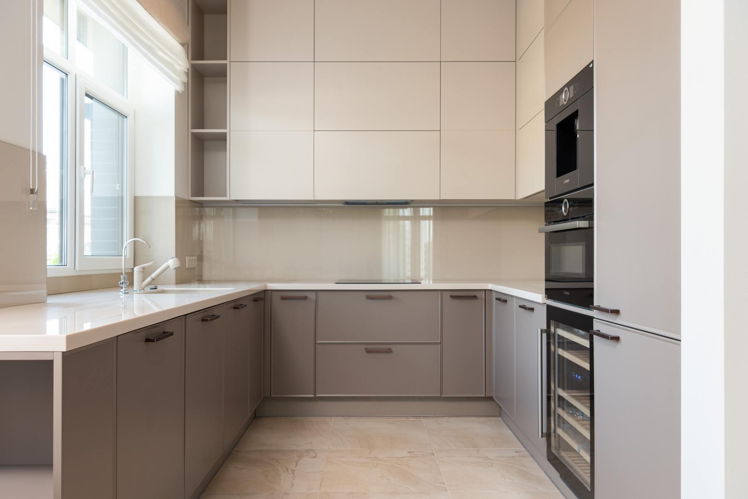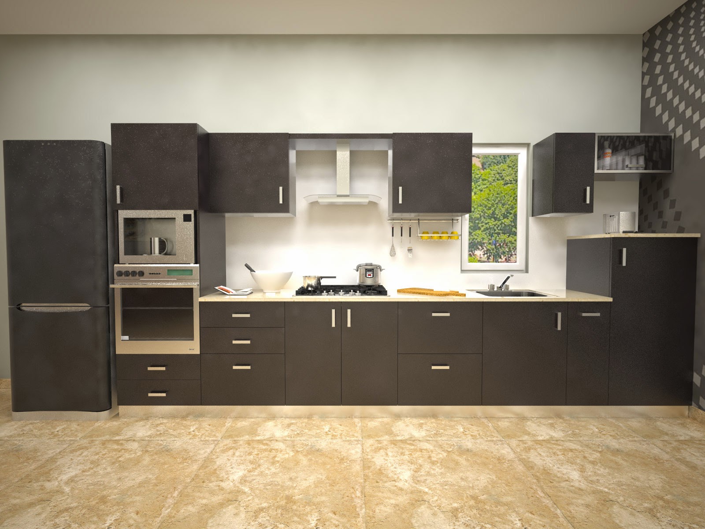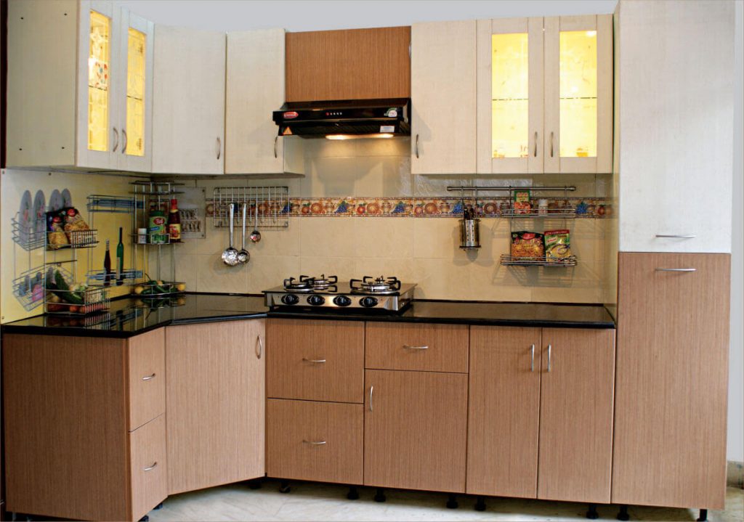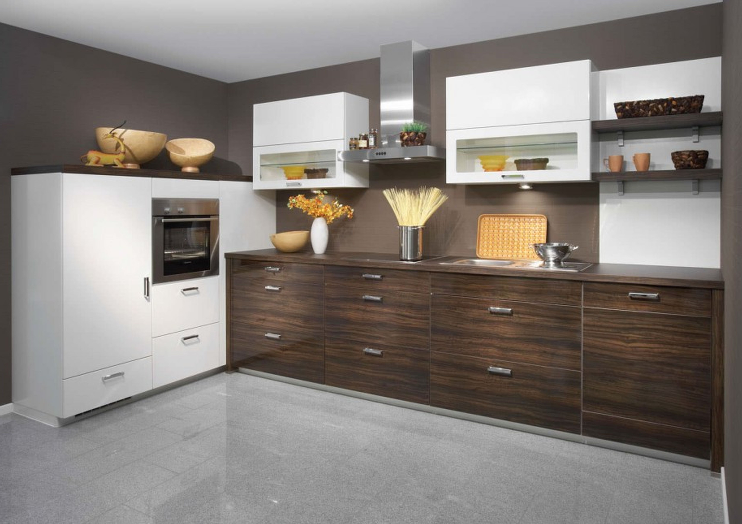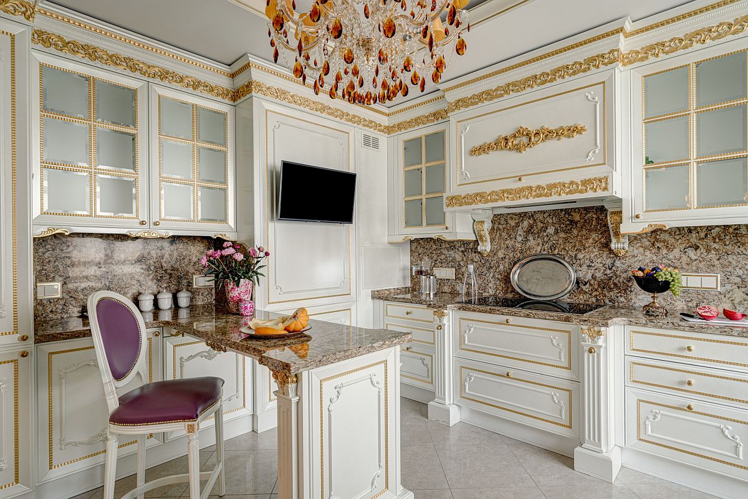Modular Kitchen Design Ideas for Small Kitchens
If you have a small kitchen space, you may feel limited in terms of design options. However, with the rise of modular kitchen designs, there are now plenty of ways to maximize space and create a functional and stylish kitchen. Here are our top 10 modular kitchen design ideas for small kitchens that will make your cooking and dining experience a breeze.
Small Kitchen Design Tips for Modular Kitchens
Before diving into specific design ideas, it's important to keep in mind some general tips for small kitchens. First, consider the layout of your kitchen and how you can make the best use of space. One popular option is to go for a galley kitchen, which has a straight layout with cabinets and appliances on either side. Another option is a U-shaped or L-shaped kitchen, which can offer more counter space and storage. Additionally, choosing light colors for your cabinets and walls can make a small kitchen feel more open and spacious.
Space-Saving Modular Kitchen Designs for Small Spaces
One of the biggest advantages of modular kitchen designs is their ability to save space. With customizable cabinets and shelves, you can make use of every inch of your kitchen. For small spaces, consider incorporating pull-out cabinets, corner cabinets, and built-in appliances to maximize storage and counter space. You can also opt for a kitchen island with built-in storage to serve as a multi-functional space for cooking, dining, and storage.
Modular Kitchen Cabinets for Small Kitchens
When it comes to cabinets, modular designs offer endless possibilities. For small kitchens, it's important to choose cabinets that not only provide storage but also create an illusion of space. This can be achieved through light colors, glass-front cabinets, and open shelving. You can also opt for cabinets with built-in organizers and pull-out shelves to make the most of your storage space.
Modular Kitchen Designs for Small Indian Kitchens
Indian kitchens tend to have a lot of spices, utensils, and appliances, which can make it challenging to design a small space. However, with the right modular kitchen design, you can create a functional and organized kitchen. Some popular options for small Indian kitchens include adding a spice rack, incorporating a trolley for additional storage and workspace, and installing a modular chimney to save counter space.
Modular Kitchen Designs for Small L-Shaped Kitchens
A small L-shaped kitchen can be a tricky space to design, but with modular kitchen designs, it can become a functional and stylish space. Consider using a mix of open and closed cabinets to create balance and add visual interest. You can also incorporate a pull-out pantry and corner cabinets to make the most of the corner space.
Modular Kitchen Designs for Small U-Shaped Kitchens
If you have a small U-shaped kitchen, incorporating a kitchen island can be a great way to add more storage and counter space. You can also opt for a peninsula instead of an island, which can serve as a divider between your kitchen and living area. Additionally, consider using light colors and reflective surfaces to make the space feel larger and brighter.
Modular Kitchen Designs for Small Straight Kitchens
Straight kitchens, also known as single-wall kitchens, are a common layout for small spaces. To make the most of this layout, consider incorporating tall cabinets for extra storage space. You can also opt for a slim pantry cabinet that can fit in a small space. Additionally, using a light color palette and incorporating open shelving can make the kitchen feel more open and airy.
Modular Kitchen Designs for Small Galley Kitchens
Galley kitchens are another popular layout for small spaces, but they can feel cramped if not designed properly. To make the most of a galley kitchen, consider incorporating a mix of open and closed cabinets to create a sense of balance. You can also add a small breakfast bar at the end of the kitchen to serve as a dining area and additional counter space.
Modular Kitchen Designs for Small Studio Apartments
In a small studio apartment, the kitchen is often a part of the living space. To create a cohesive and functional design, consider using the same color palette and materials for both the kitchen and living area. You can also opt for a kitchen island with bar stools that can serve as a dining and workspace. Additionally, incorporating a modular pantry and hidden storage solutions can help keep the space clutter-free.
The Benefits of Modular Kitchen Design for Small Kitchens

Maximizing Space
 One of the biggest challenges in designing a small kitchen is making the most out of limited space. This is where modular kitchen design shines.
Modular kitchens
are designed with
flexibility and functionality
in mind, allowing you to customize the layout and storage options to fit your specific needs. With
efficient space utilization
, even the tiniest kitchens can become highly functional and organized.
One of the biggest challenges in designing a small kitchen is making the most out of limited space. This is where modular kitchen design shines.
Modular kitchens
are designed with
flexibility and functionality
in mind, allowing you to customize the layout and storage options to fit your specific needs. With
efficient space utilization
, even the tiniest kitchens can become highly functional and organized.
Customization Options
 Another advantage of modular kitchen design is the
endless customization options
it offers. You can choose from a variety of
materials, colors, and finishes
to create a kitchen that matches your personal style and taste. This level of customization also allows you to
optimize storage
according to your specific needs and preferences. Whether you have a small family or love to entertain, a modular kitchen can be tailored to your lifestyle.
Another advantage of modular kitchen design is the
endless customization options
it offers. You can choose from a variety of
materials, colors, and finishes
to create a kitchen that matches your personal style and taste. This level of customization also allows you to
optimize storage
according to your specific needs and preferences. Whether you have a small family or love to entertain, a modular kitchen can be tailored to your lifestyle.
Cost-effective Solution
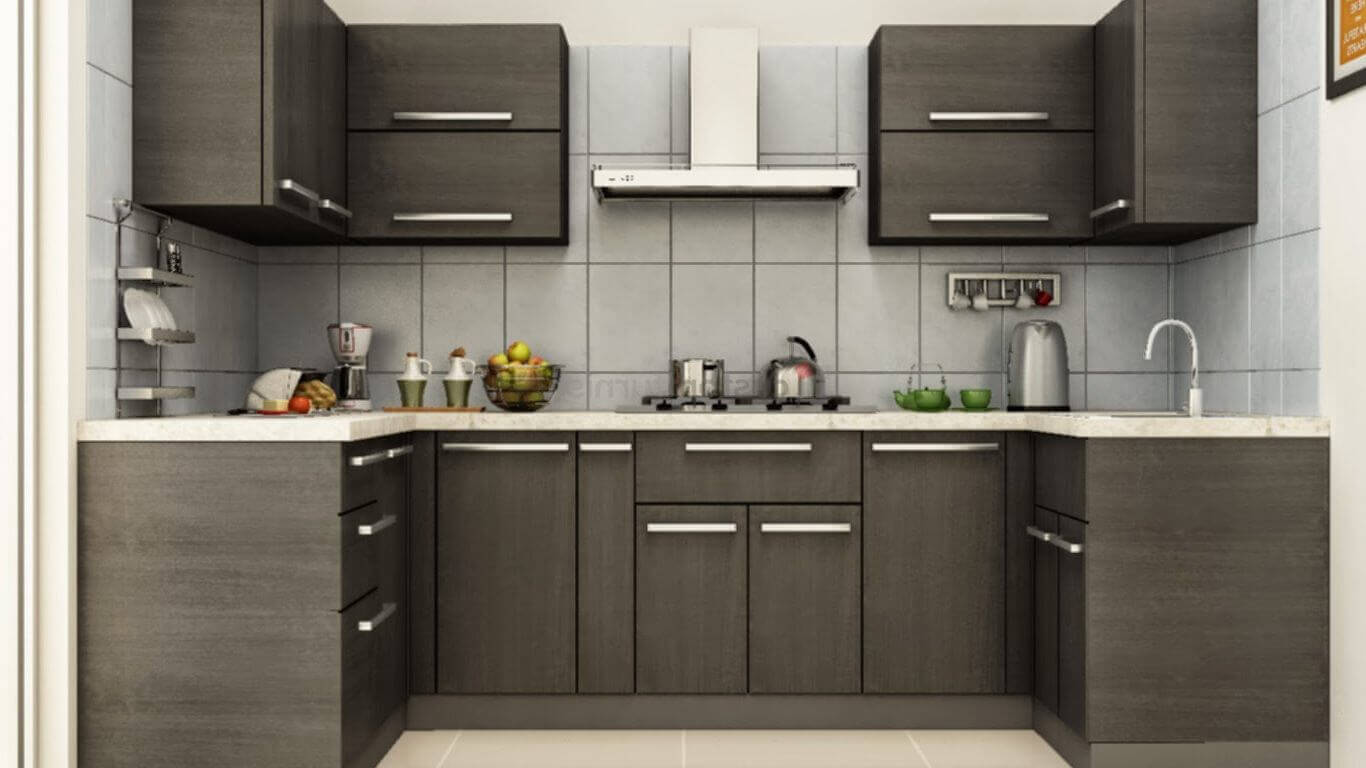 Modular kitchen design is not only
functional and stylish
, but it is also
cost-effective
. As modular kitchens are made up of separate units or modules, they can be easily
assembled and disassembled
, making it a great option for those who are on a budget. Additionally, if a part of your kitchen gets damaged, you can simply replace that particular module instead of having to redo the entire kitchen.
Modular kitchen design is not only
functional and stylish
, but it is also
cost-effective
. As modular kitchens are made up of separate units or modules, they can be easily
assembled and disassembled
, making it a great option for those who are on a budget. Additionally, if a part of your kitchen gets damaged, you can simply replace that particular module instead of having to redo the entire kitchen.
Efficient Organization
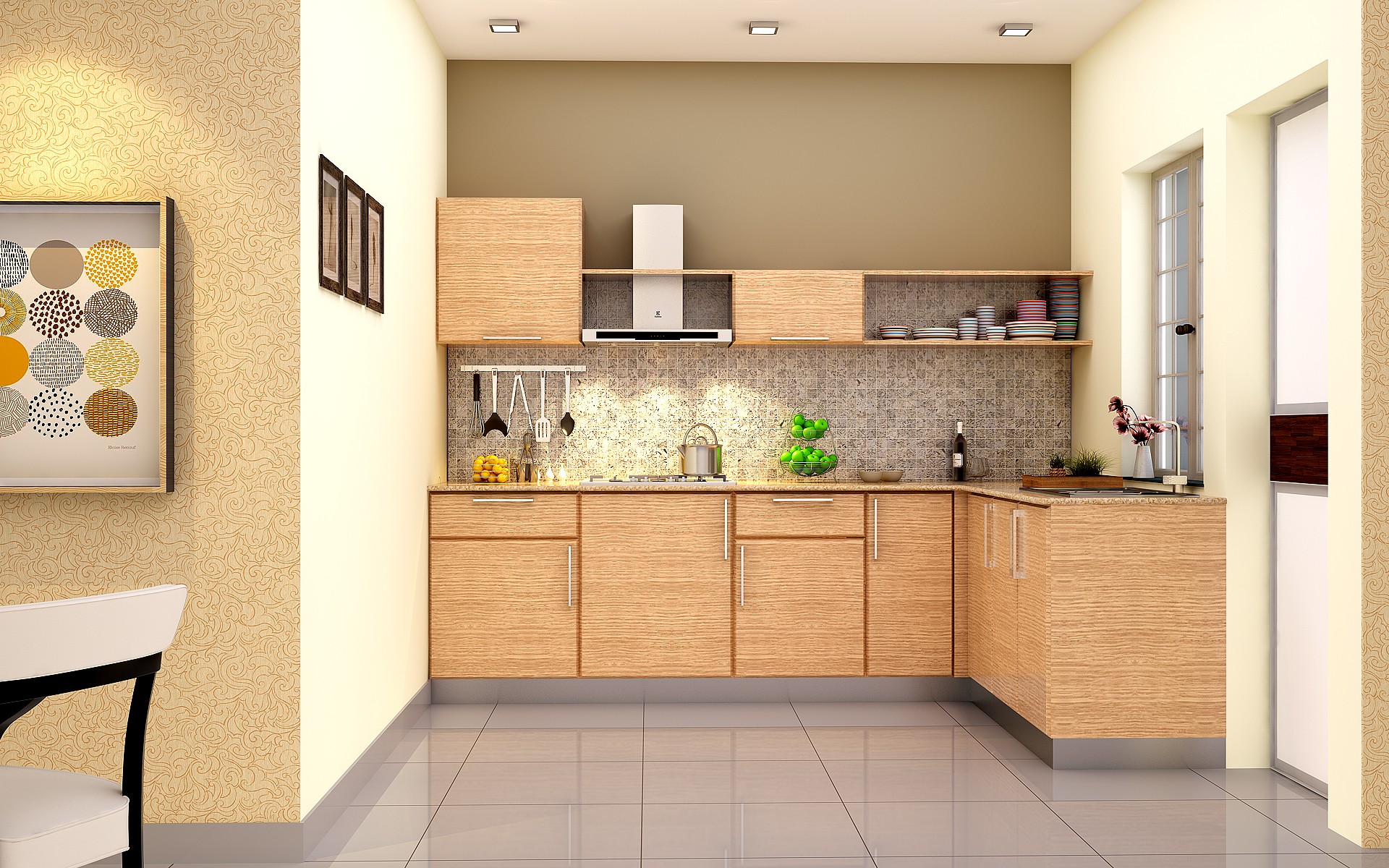 A well-designed kitchen is one that is organized and clutter-free. Modular kitchen design allows for
efficient organization
with its various storage options. From
pull-out baskets and shelves
to
corner units and drawer inserts
, there are plenty of ways to keep your kitchen essentials in order. With everything in its designated space, you can easily find what you need, saving you time and hassle in the kitchen.
A well-designed kitchen is one that is organized and clutter-free. Modular kitchen design allows for
efficient organization
with its various storage options. From
pull-out baskets and shelves
to
corner units and drawer inserts
, there are plenty of ways to keep your kitchen essentials in order. With everything in its designated space, you can easily find what you need, saving you time and hassle in the kitchen.
Increase Property Value
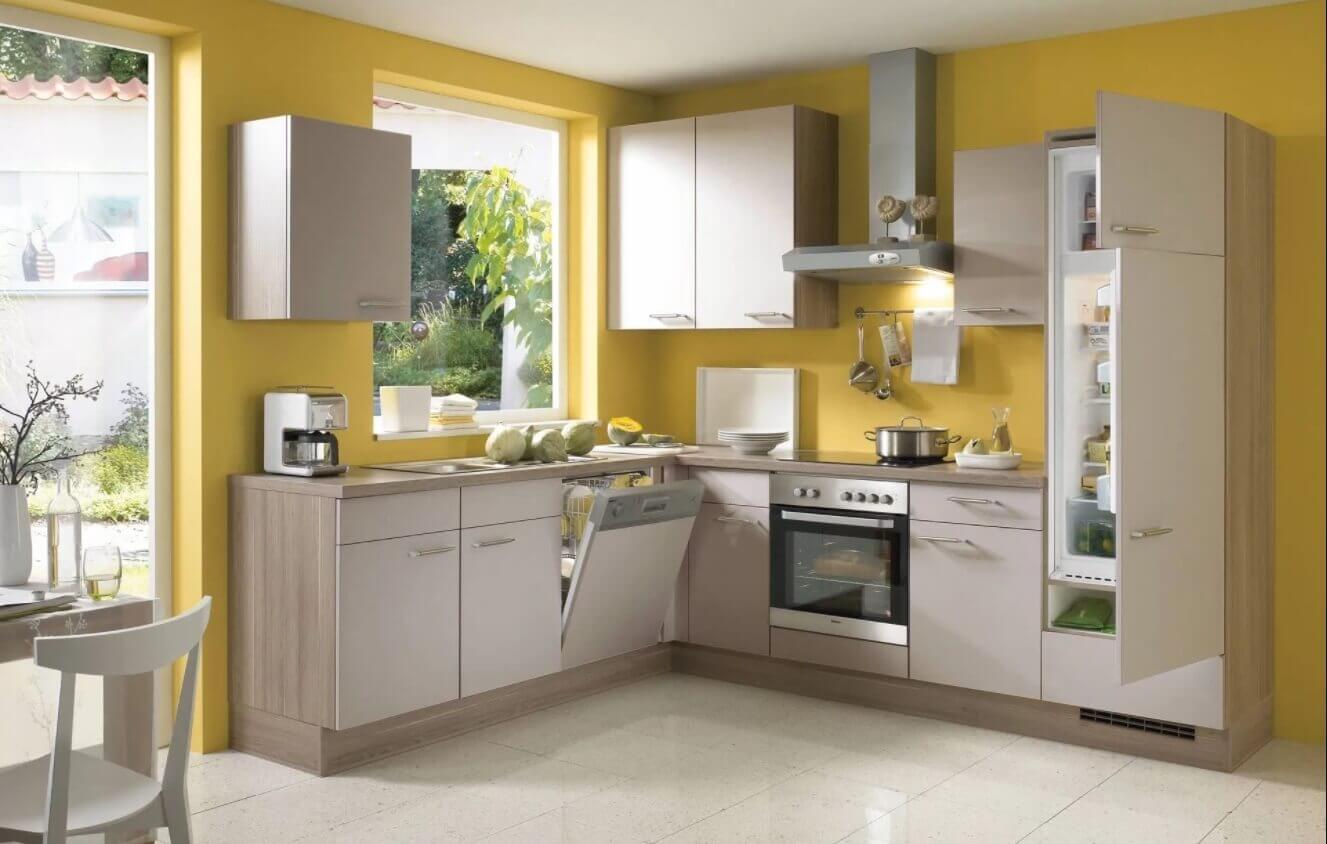 Investing in a modular kitchen can also
increase the value
of your property. As modular kitchens are
highly sought after
by homebuyers, having one in your small kitchen can make your home more appealing and attractive. Additionally, with its
durability and functionality
, a modular kitchen can also be considered a long-term investment.
In conclusion,
modular kitchen design
is the perfect solution for small kitchens. With its
space-saving features, customization options, cost-effectiveness, efficient organization, and property value increase
, it is a
practical and stylish choice
for any homeowner. Don't let a small kitchen limit your culinary creativity, consider a modular kitchen design today.
Investing in a modular kitchen can also
increase the value
of your property. As modular kitchens are
highly sought after
by homebuyers, having one in your small kitchen can make your home more appealing and attractive. Additionally, with its
durability and functionality
, a modular kitchen can also be considered a long-term investment.
In conclusion,
modular kitchen design
is the perfect solution for small kitchens. With its
space-saving features, customization options, cost-effectiveness, efficient organization, and property value increase
, it is a
practical and stylish choice
for any homeowner. Don't let a small kitchen limit your culinary creativity, consider a modular kitchen design today.
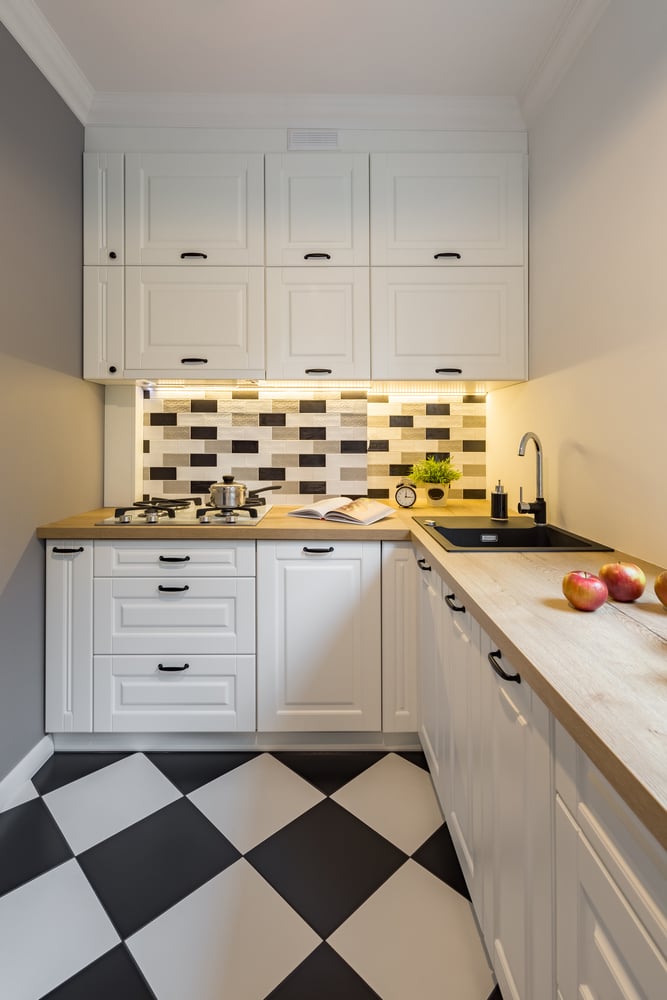






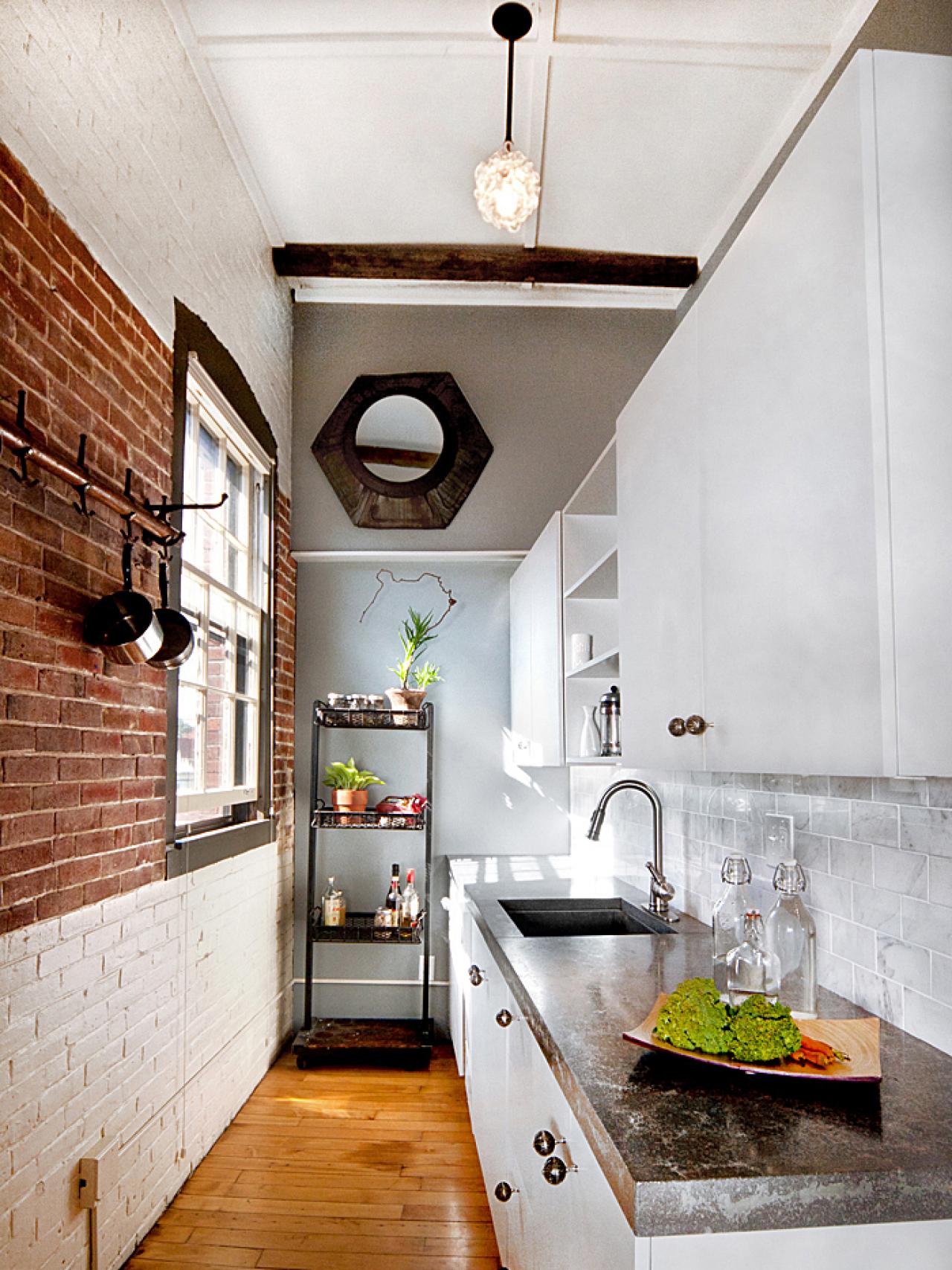
/exciting-small-kitchen-ideas-1821197-hero-d00f516e2fbb4dcabb076ee9685e877a.jpg)



/Small_Kitchen_Ideas_SmallSpace.about.com-56a887095f9b58b7d0f314bb.jpg)








