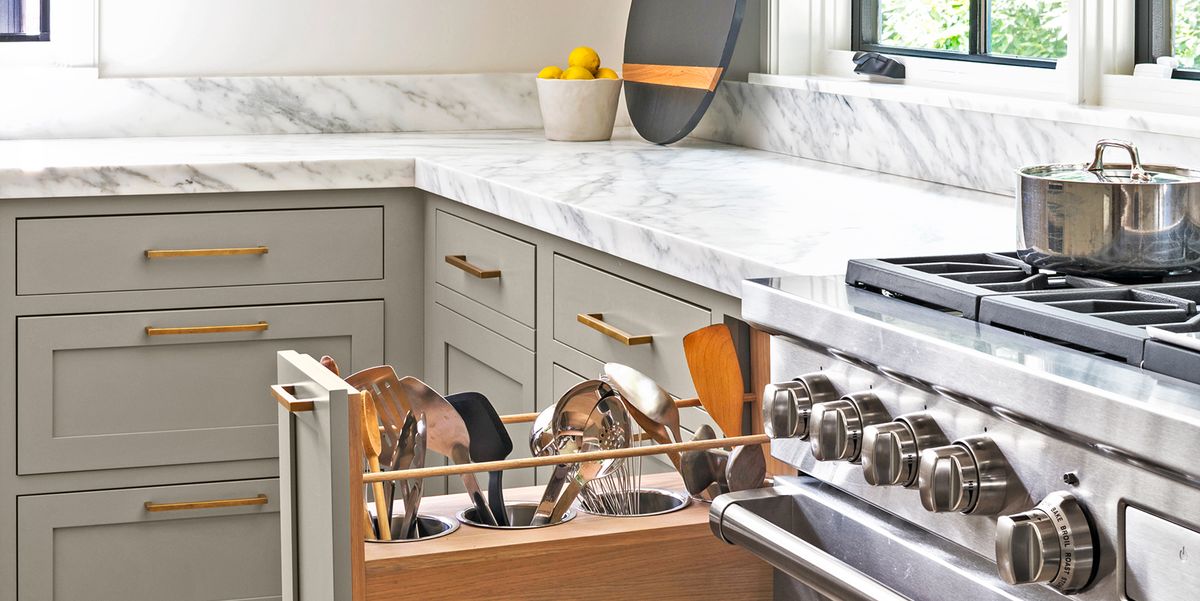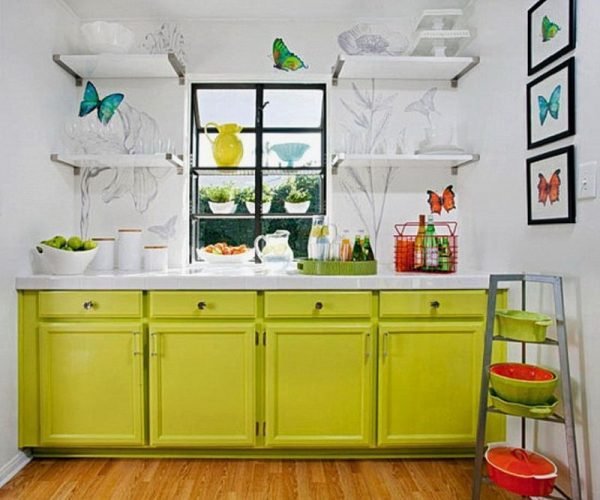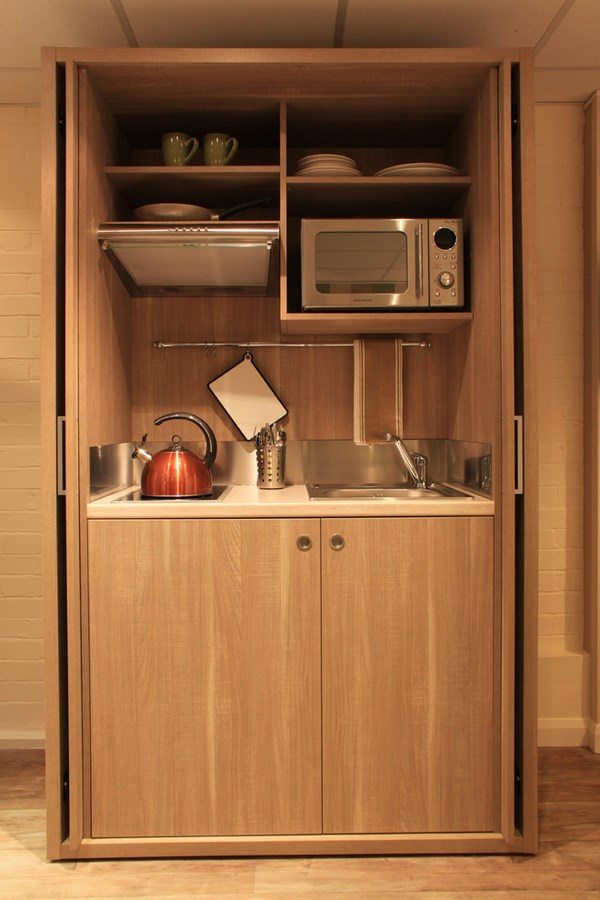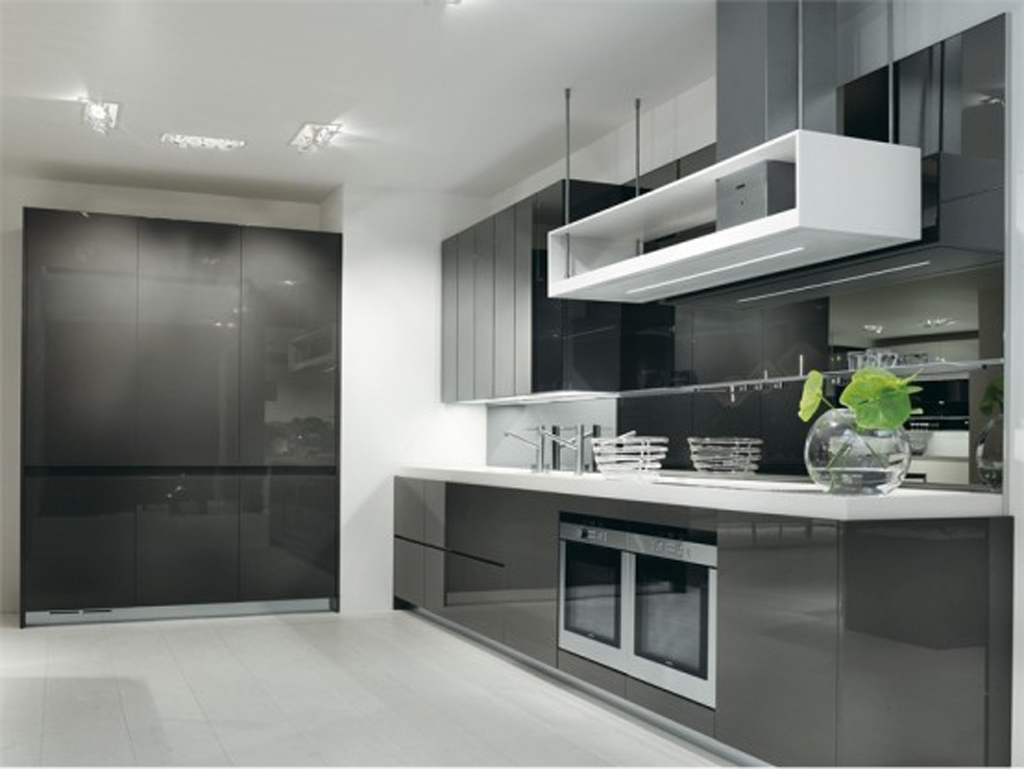If you have a small kitchen space, you may think that you are restricted in terms of design and functionality. However, with the right design ideas, you can transform your mini kitchen into a stylish and functional space. Here are some small kitchen design ideas to inspire you.Small Kitchen Design Ideas
When it comes to decorating a mini kitchen, the key is to keep it simple and clutter-free. Choose a neutral color scheme to make the space appear larger and add pops of color with accessories. Use open shelving to display your kitchenware and add a few plants to bring life to the room.Mini Kitchen Room Decor
A compact kitchen design is all about utilizing every inch of space efficiently. Consider using slim and compact appliances, such as a mini fridge and a two-burner cooktop. Utilize vertical space by installing cabinets that go up to the ceiling and add a fold-down table for additional counter space.Compact Kitchen Design
When designing a tiny kitchen, the layout is crucial. One popular layout for a tiny kitchen is the galley style. This layout utilizes two parallel walls to create a functional workspace. Another option is a U-shaped layout, which maximizes storage and counter space.Tiny Kitchen Layouts
If you have a micro kitchen, you may need to think outside the box for storage solutions. Consider using magnetic racks on the walls to store knives and other metal utensils. Use stackable containers and baskets to make use of vertical space. And don't forget about the space under your sink, which can be used for storage as well.Micro Kitchen Design
Efficient kitchen designs are all about making the most of the available space. One way to do this is by incorporating multi-functional pieces, such as a kitchen island with storage and seating. You can also use wall-mounted racks and hooks for storage and invest in appliances that serve multiple purposes.Efficient Kitchen Designs
When you have a small kitchen, every inch of space counts. Invest in space-saving ideas, such as a pull-out pantry cabinet or a slide-out cutting board. Use magnetic spice racks on the fridge or wall-mounted spice racks to free up counter space. And don't be afraid to get creative with storage solutions, such as using tension rods to hang cleaning supplies under the sink.Space-Saving Kitchen Ideas
For a sleek and modern mini kitchen, consider a minimalist design. This style focuses on clean lines, simple colors, and minimal clutter. Opt for a monochromatic color scheme and incorporate hidden storage to maintain a clutter-free look. Keep countertops clear and use open shelving to display a few carefully curated items.Minimalist Kitchen Design
Storage is essential in a small kitchen, but it doesn't have to be bulky and unsightly. Consider using hanging pot racks to free up cabinet space and add a pop of visual interest. Use stackable containers to organize pantry items and install a pull-out cutting board for extra workspace. You can also utilize the space under your cabinets by adding hooks for hanging utensils.Small Kitchen Storage Solutions
For a modern twist on a mini kitchen, consider incorporating sleek and trendy elements. Use a bold color for the cabinets or add a statement backsplash. Use pendant lights above the countertop to add a touch of elegance and invest in modern appliances. Remember to keep the space clutter-free for a clean and modern look.Modern Mini Kitchen Design
The Benefits of a Mini Kitchen Room Design

Maximizing Space
/thomas-oLycc6uKKj0-unsplash-d2cf866c5dd5407bbcdffbcc1c68f322.jpg) Mini kitchen rooms
are becoming increasingly popular among homeowners who are looking to make the most out of their living space. These compact kitchen designs are perfect for smaller homes, apartments, and even tiny houses. One of the main benefits of a mini kitchen room design is its ability to maximize space. With clever storage solutions and smart layout arrangements, a mini kitchen allows you to have all the essentials in a smaller area, leaving more room for other living spaces or activities.
Mini kitchen rooms
are becoming increasingly popular among homeowners who are looking to make the most out of their living space. These compact kitchen designs are perfect for smaller homes, apartments, and even tiny houses. One of the main benefits of a mini kitchen room design is its ability to maximize space. With clever storage solutions and smart layout arrangements, a mini kitchen allows you to have all the essentials in a smaller area, leaving more room for other living spaces or activities.
Efficiency and Functionality
 Efficiency
is key when it comes to a mini kitchen room design. With limited space, every inch counts and designers need to get creative in order to make the most out of it. This leads to highly functional and practical kitchen designs that utilize every nook and cranny. From hidden storage compartments to multipurpose appliances, a mini kitchen can be just as efficient and functional as a larger one, if not more.
Efficiency
is key when it comes to a mini kitchen room design. With limited space, every inch counts and designers need to get creative in order to make the most out of it. This leads to highly functional and practical kitchen designs that utilize every nook and cranny. From hidden storage compartments to multipurpose appliances, a mini kitchen can be just as efficient and functional as a larger one, if not more.
Cost-Effective
 Another advantage of a mini kitchen room design is its
cost-effectiveness
. Smaller kitchens require fewer materials and appliances, making them a more budget-friendly option. This is especially beneficial for those who are looking to renovate or build a new home on a tight budget. Additionally, with a smaller kitchen, you may also save on utility costs such as electricity and water usage.
Another advantage of a mini kitchen room design is its
cost-effectiveness
. Smaller kitchens require fewer materials and appliances, making them a more budget-friendly option. This is especially beneficial for those who are looking to renovate or build a new home on a tight budget. Additionally, with a smaller kitchen, you may also save on utility costs such as electricity and water usage.
Customization and Personalization
 Just because a kitchen is small, doesn't mean it can't be
customized and personalized
to fit your style and needs. With a mini kitchen room design, you have the opportunity to get creative and add unique touches that reflect your personality. From choosing the color scheme and materials to incorporating specific features and appliances, a mini kitchen allows for a more personalized and tailored design.
Just because a kitchen is small, doesn't mean it can't be
customized and personalized
to fit your style and needs. With a mini kitchen room design, you have the opportunity to get creative and add unique touches that reflect your personality. From choosing the color scheme and materials to incorporating specific features and appliances, a mini kitchen allows for a more personalized and tailored design.
Perfect for Single Occupancy or Small Families
 A mini kitchen room design is also ideal for
single occupancy or small families
. For those who live alone or with a partner, a small kitchen may be all that's needed for everyday use. It's also a great option for small families who don't require a large kitchen and want to maximize their living space for other activities or rooms.
In conclusion, a mini kitchen room design offers numerous benefits, from maximizing space and efficiency to being cost-effective and customizable. It's a practical and stylish solution for those who are looking to make the most out of their living space without sacrificing functionality or personalization. So, if you're considering a kitchen renovation or building a new home, a mini kitchen may be the perfect option for you.
A mini kitchen room design is also ideal for
single occupancy or small families
. For those who live alone or with a partner, a small kitchen may be all that's needed for everyday use. It's also a great option for small families who don't require a large kitchen and want to maximize their living space for other activities or rooms.
In conclusion, a mini kitchen room design offers numerous benefits, from maximizing space and efficiency to being cost-effective and customizable. It's a practical and stylish solution for those who are looking to make the most out of their living space without sacrificing functionality or personalization. So, if you're considering a kitchen renovation or building a new home, a mini kitchen may be the perfect option for you.




/exciting-small-kitchen-ideas-1821197-hero-d00f516e2fbb4dcabb076ee9685e877a.jpg)
/Small_Kitchen_Ideas_SmallSpace.about.com-56a887095f9b58b7d0f314bb.jpg)








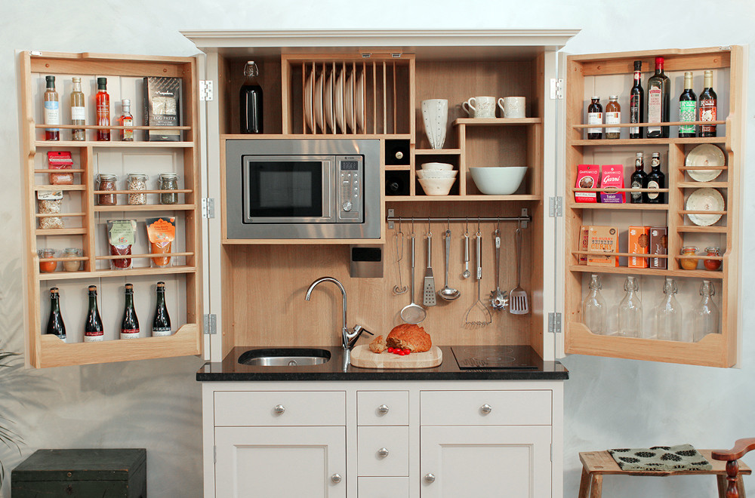








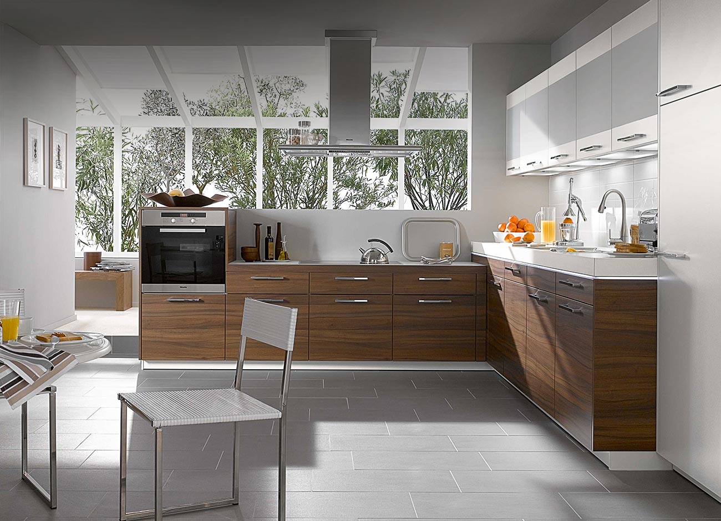













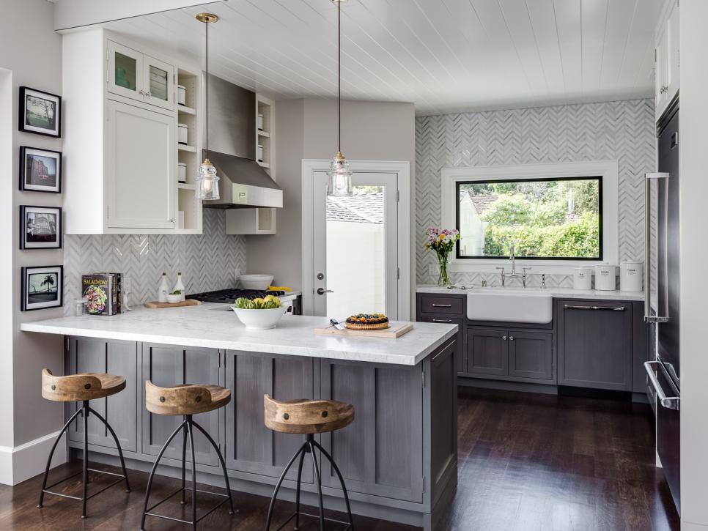
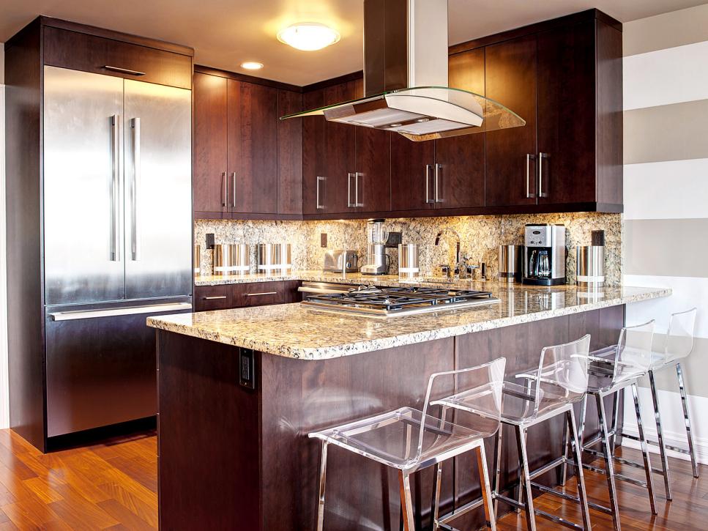


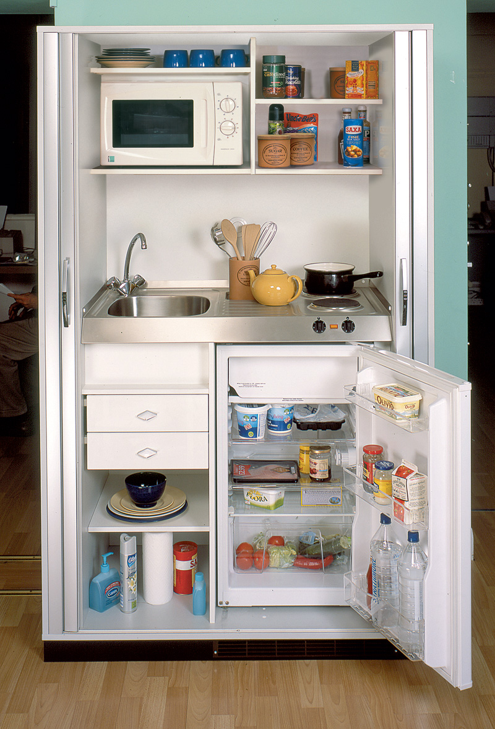









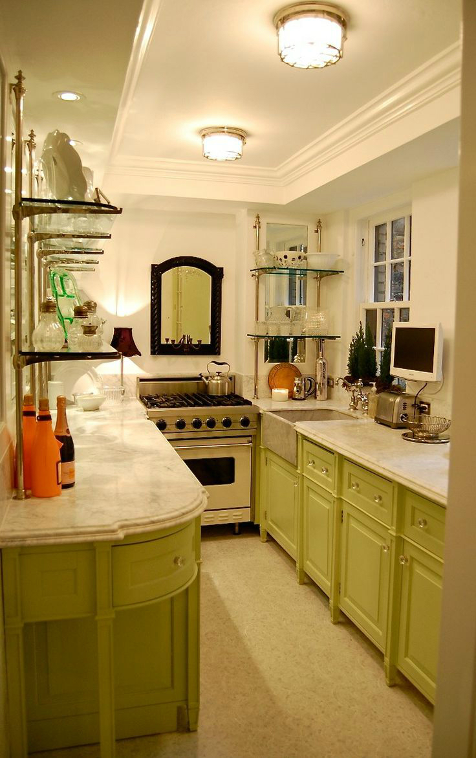

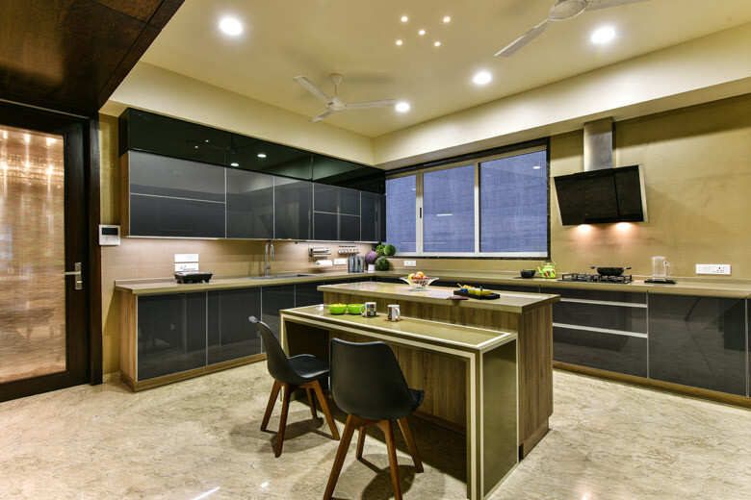











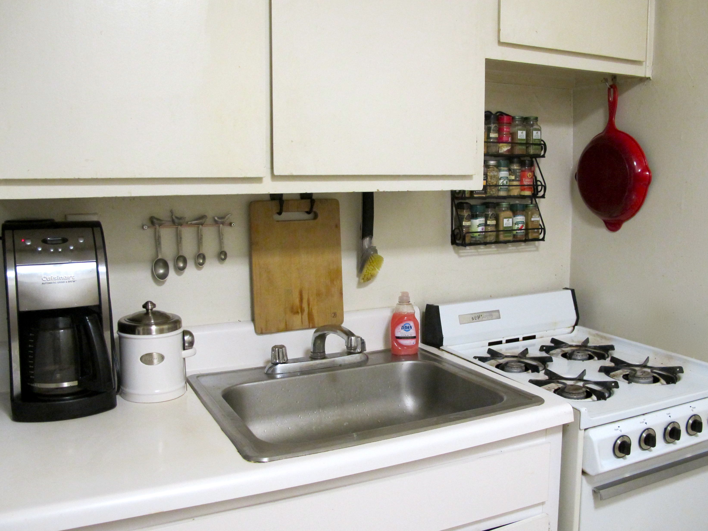


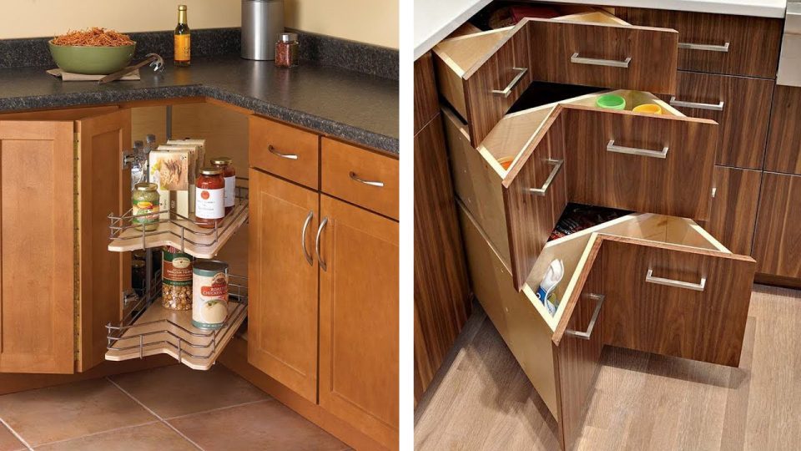



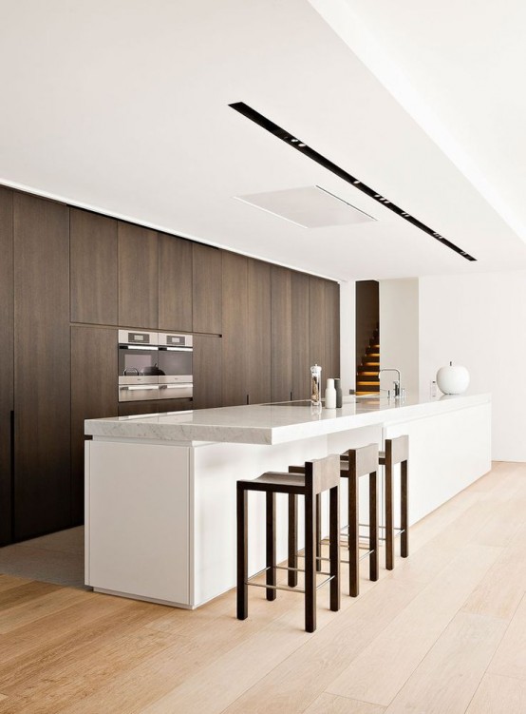

/AlisbergParkerArchitects-MinimalistKitchen-01-b5a98b112cf9430e8147b8017f3c5834.jpg)

/LLanzetta_ChicagoKitchen-a443a96a135b40aeada9b054c5ceba8c.jpg)
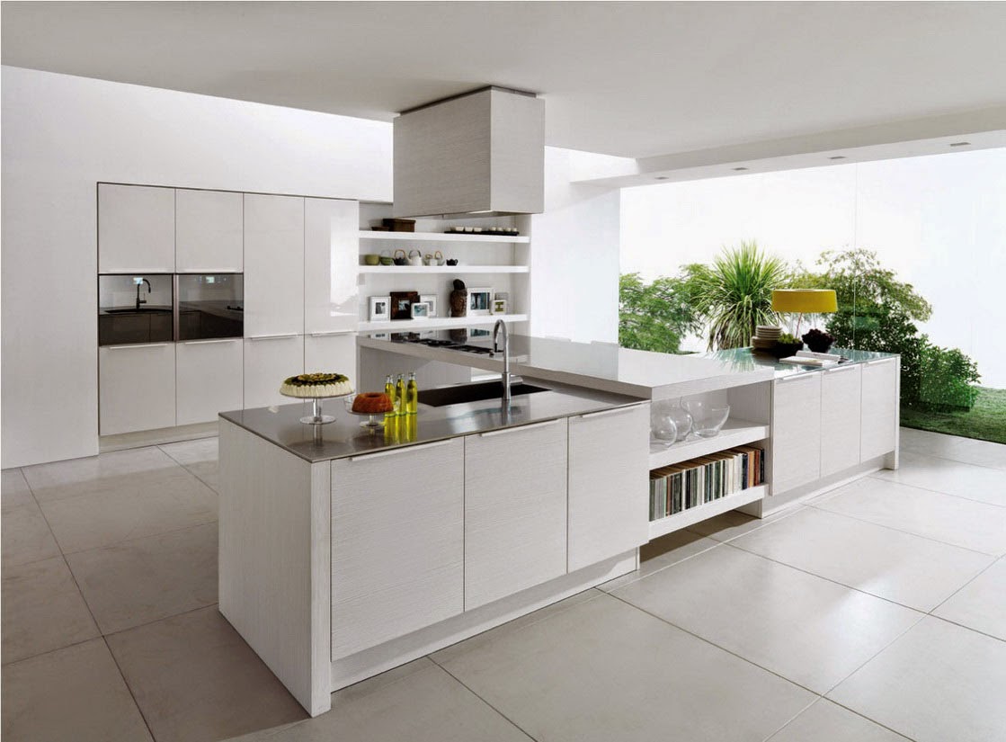
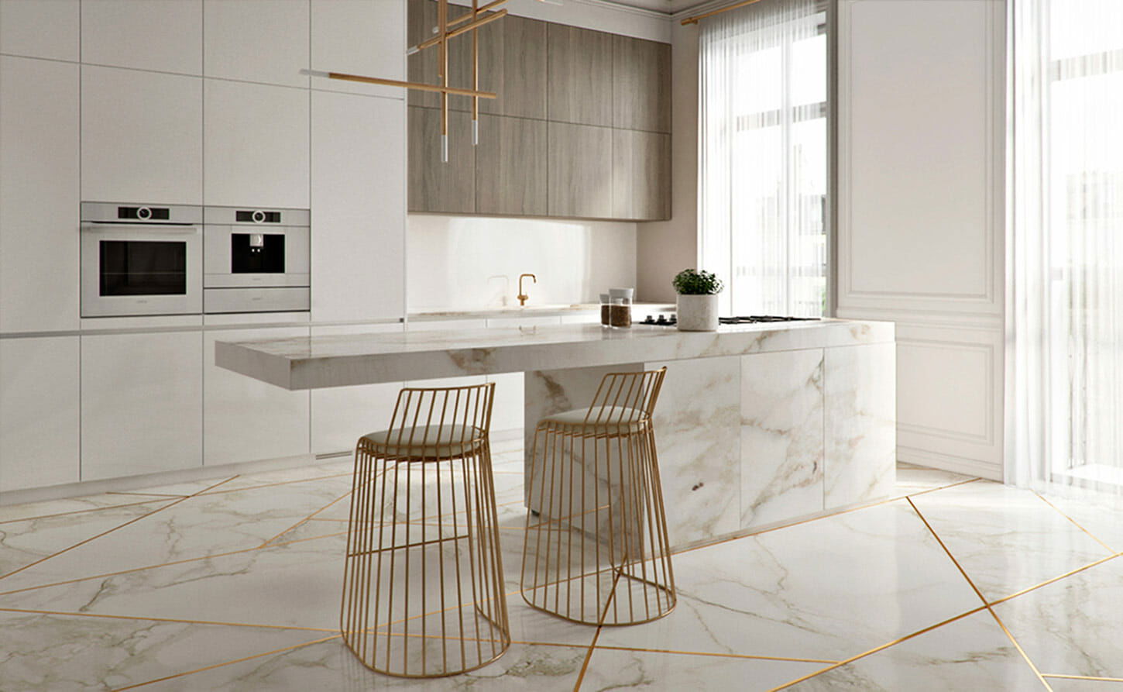

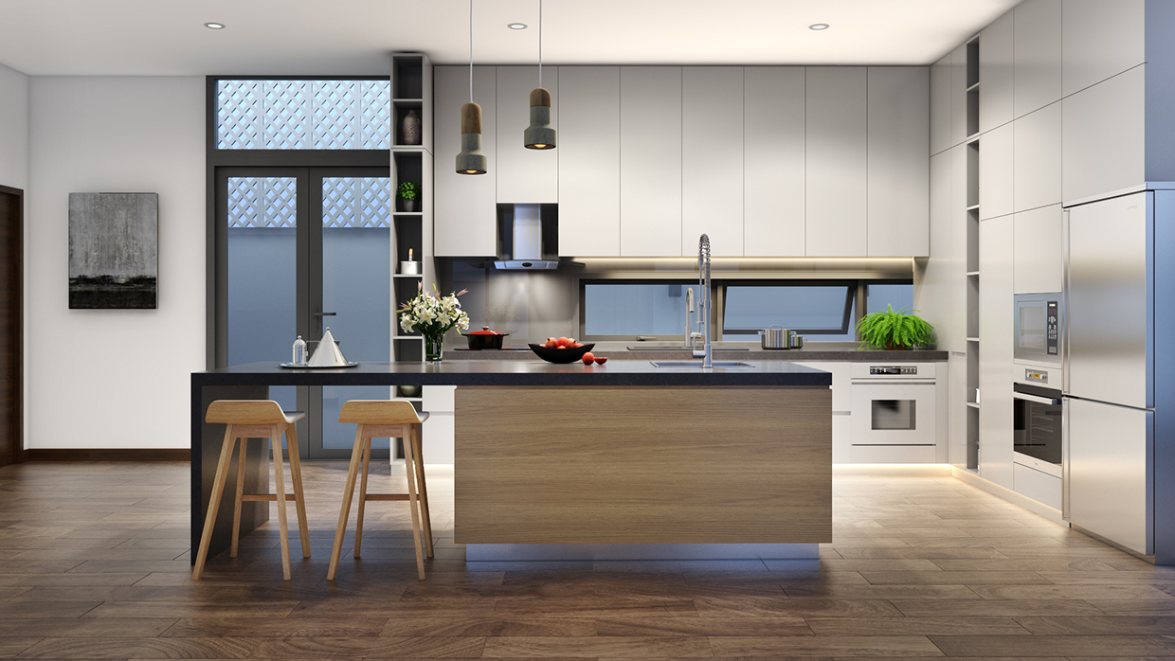
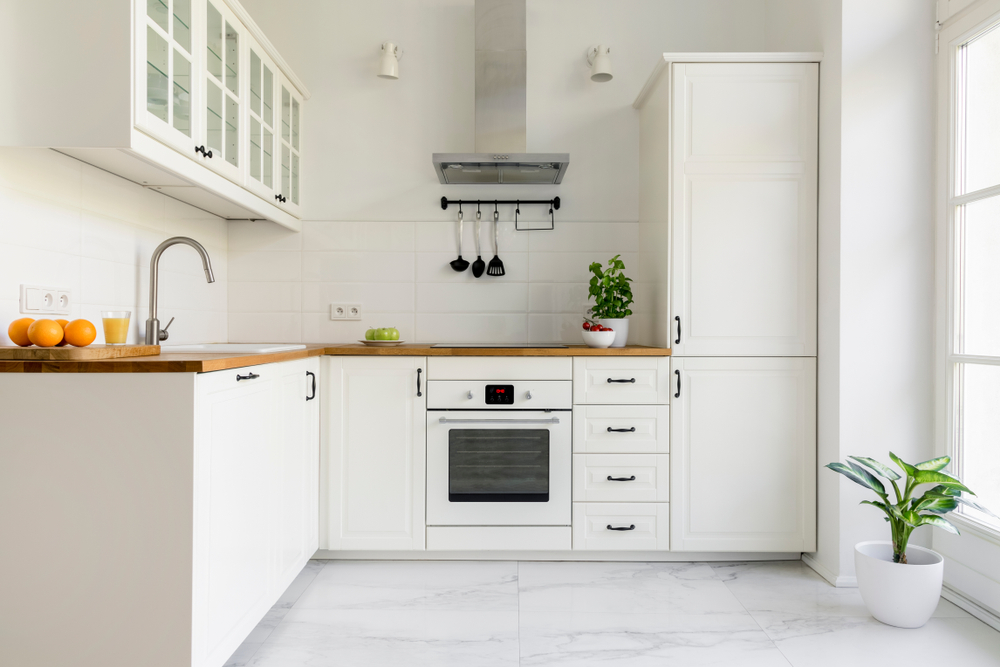
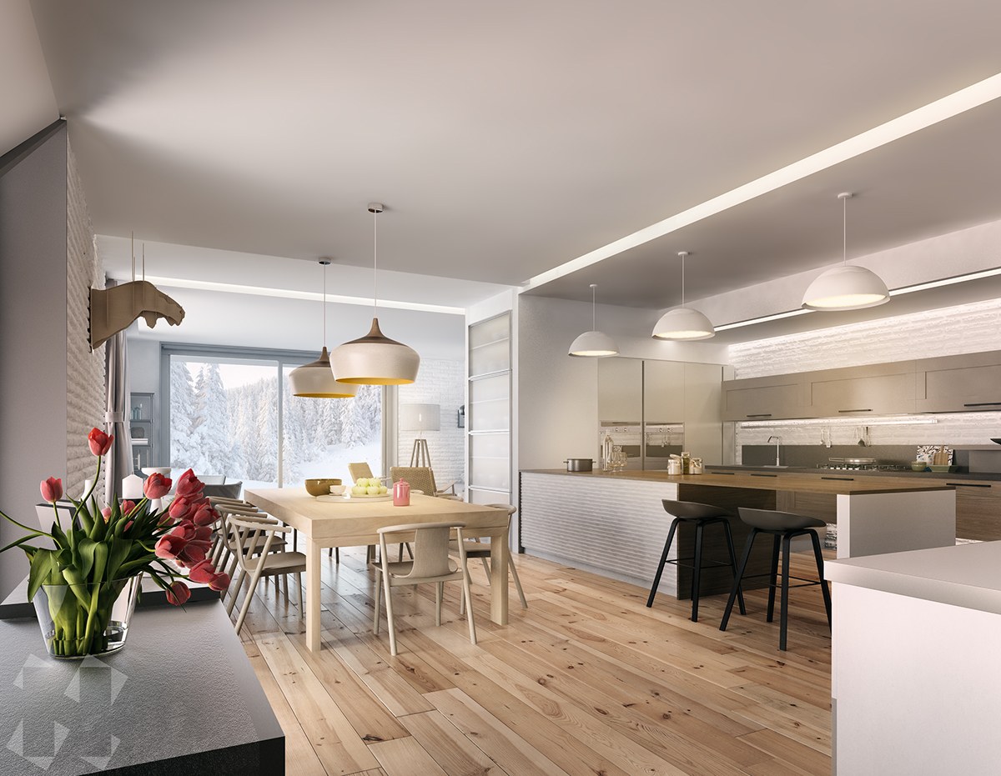




.jpg)



