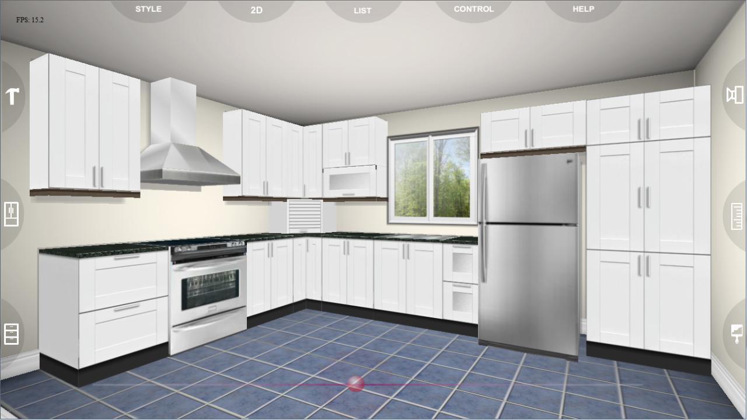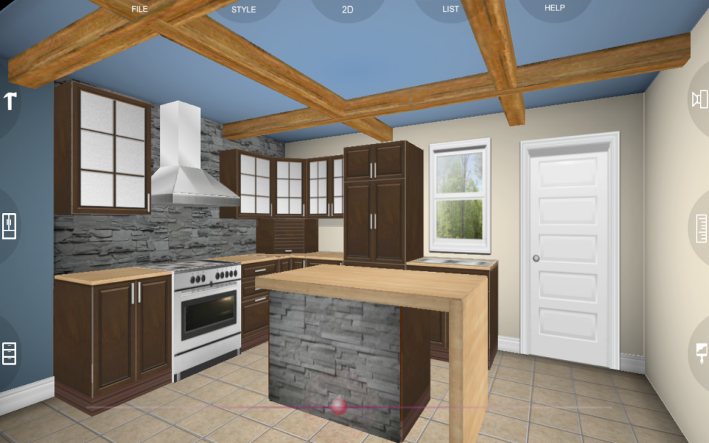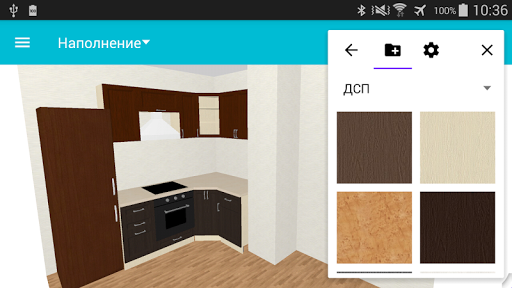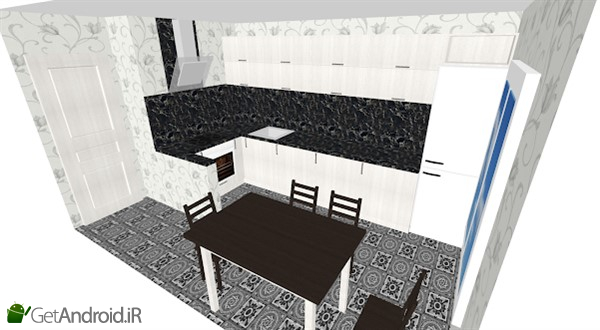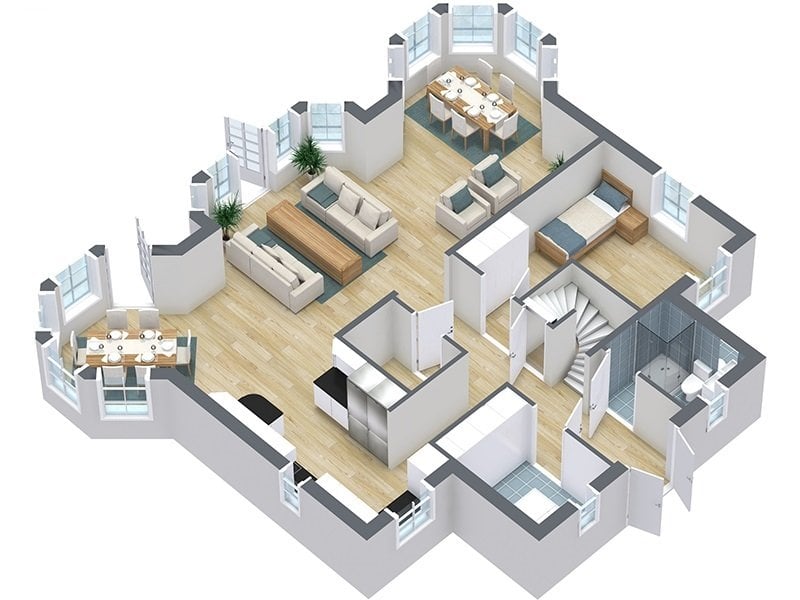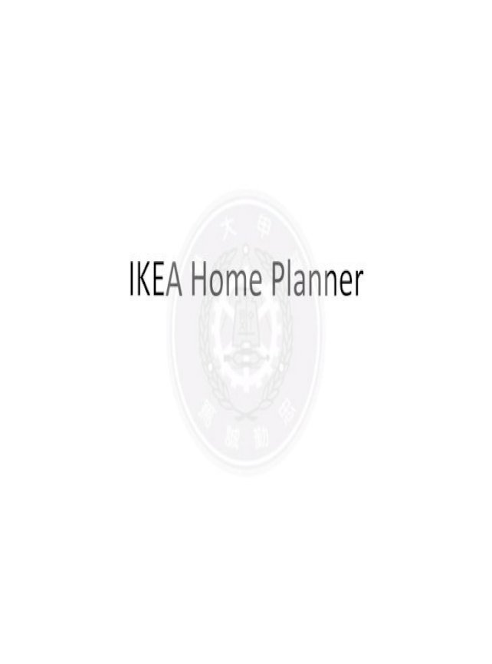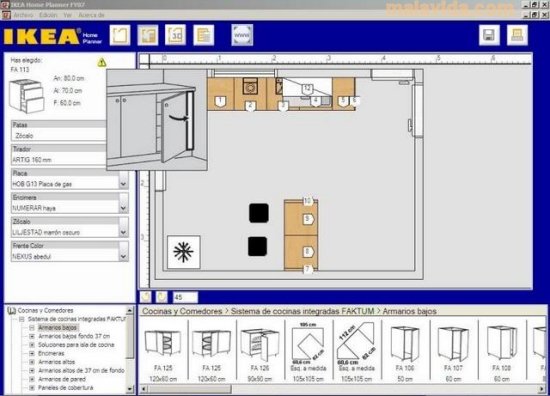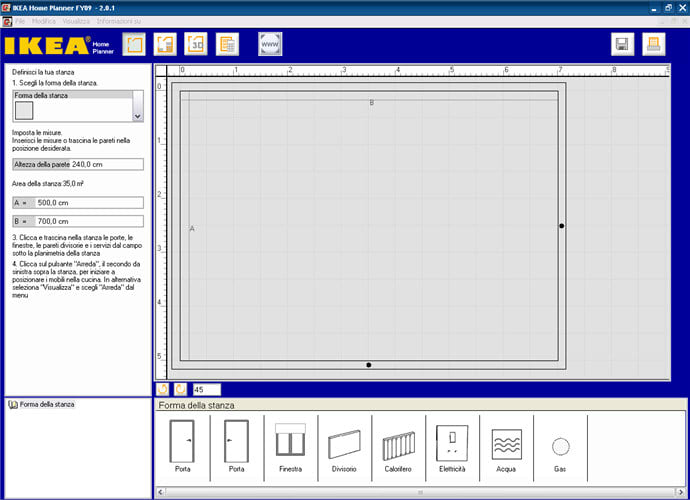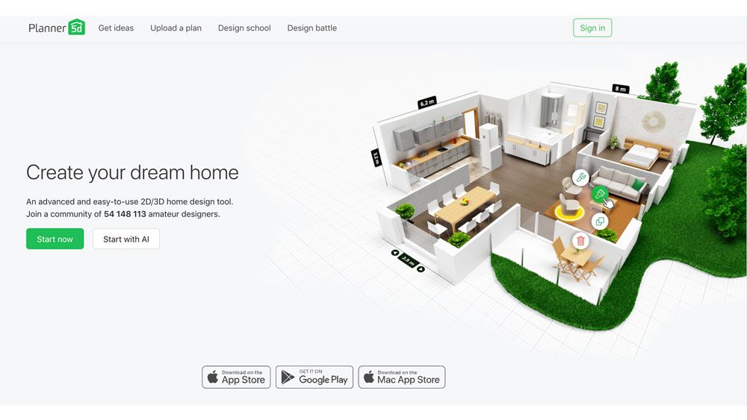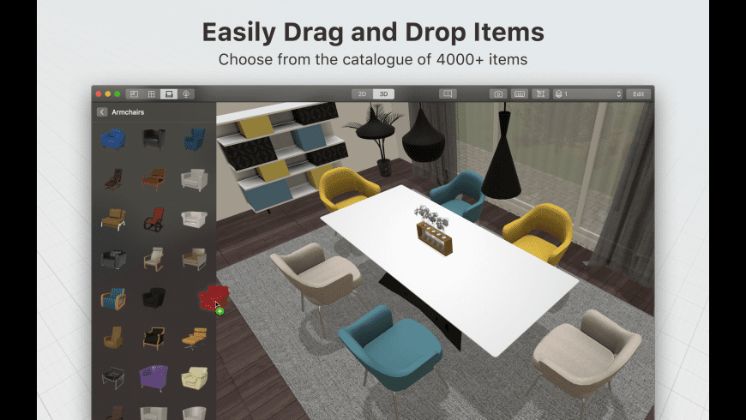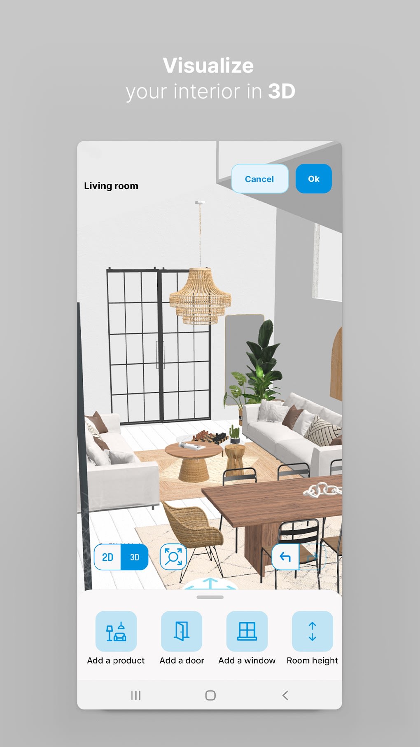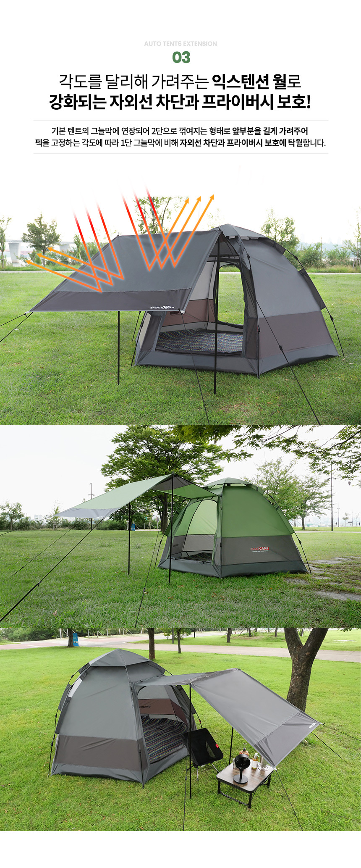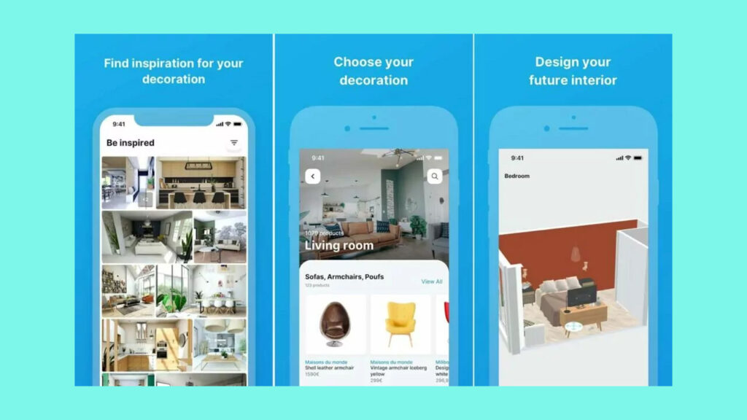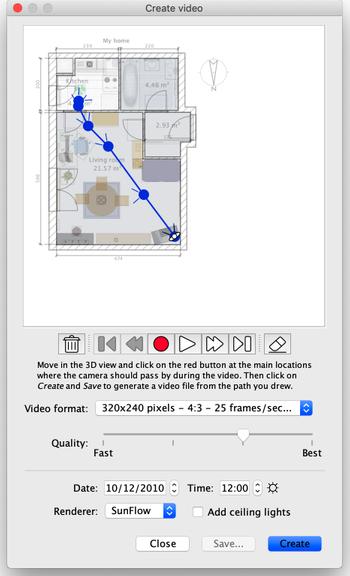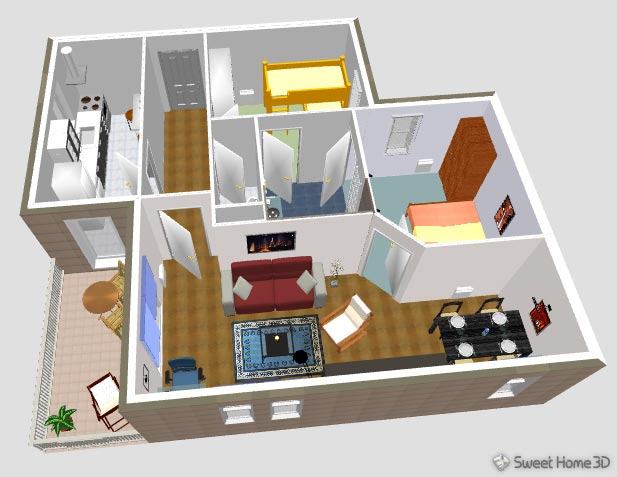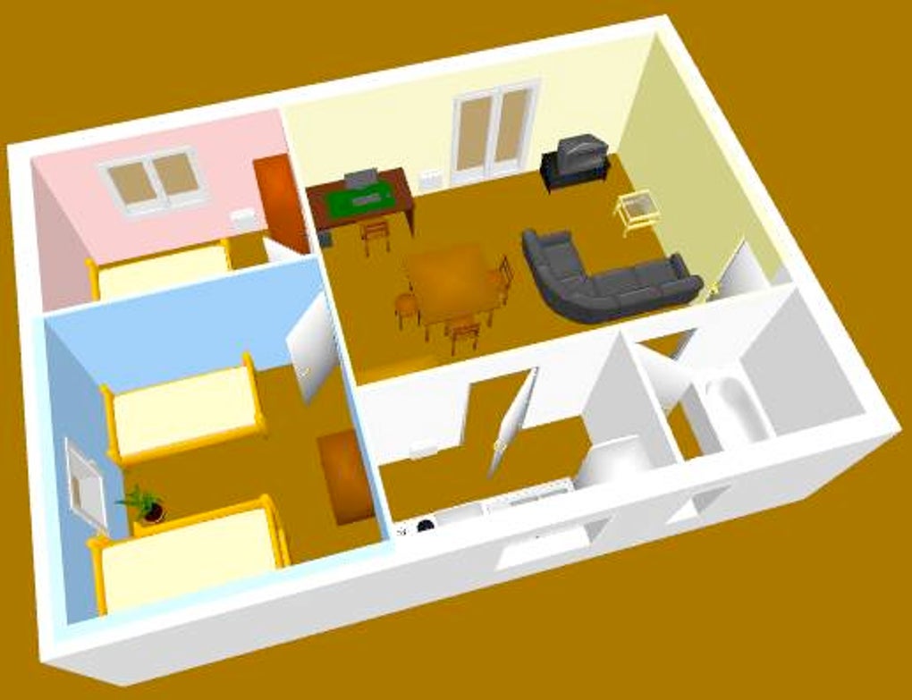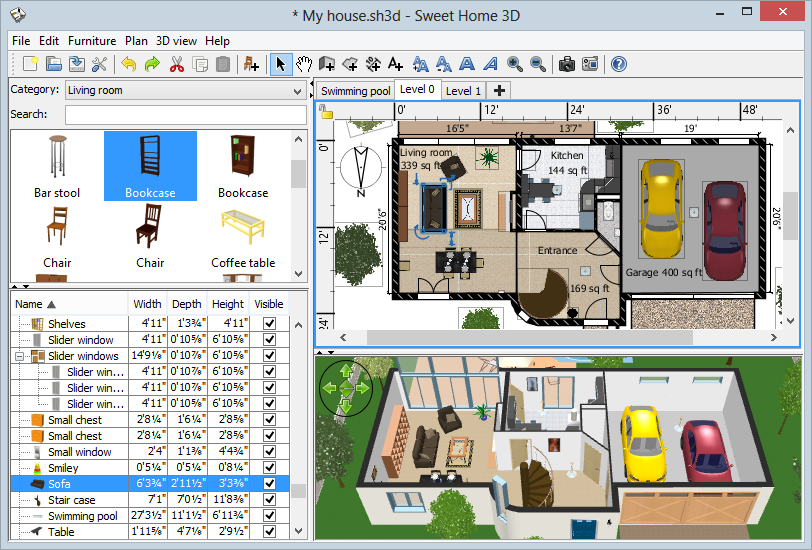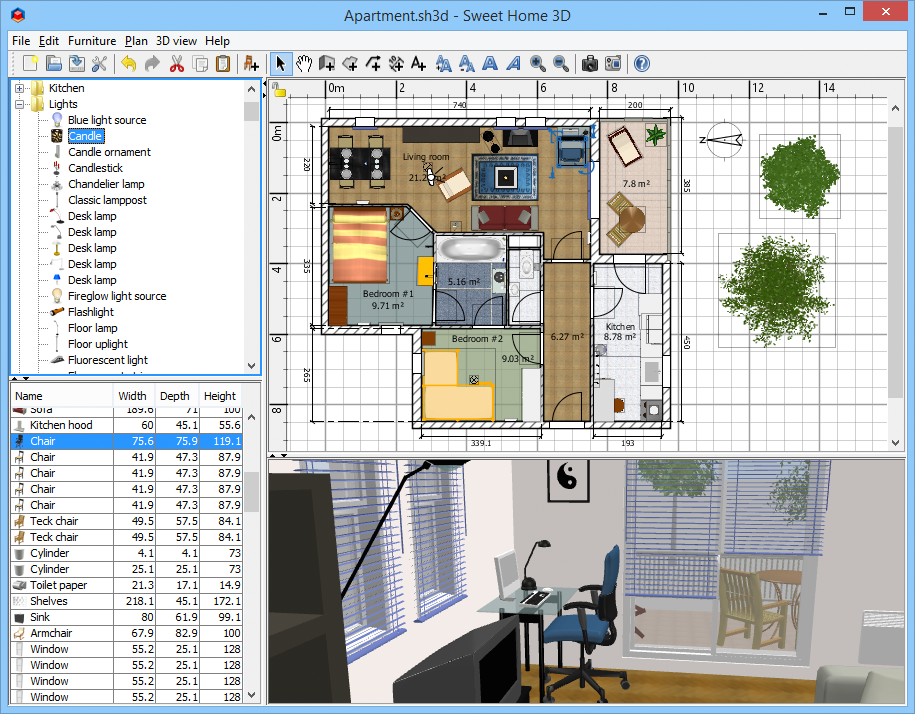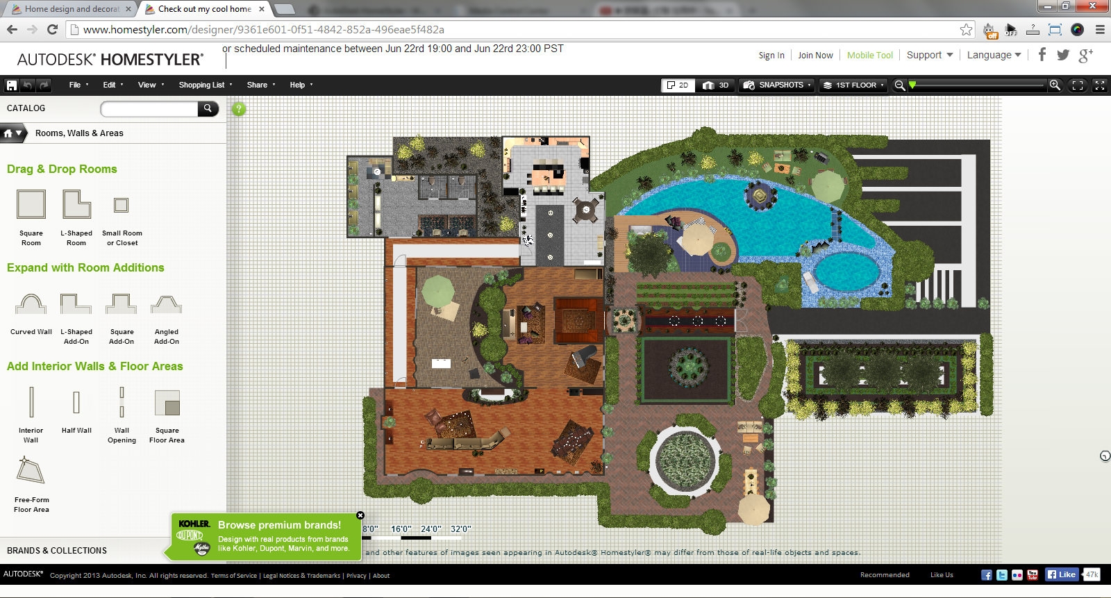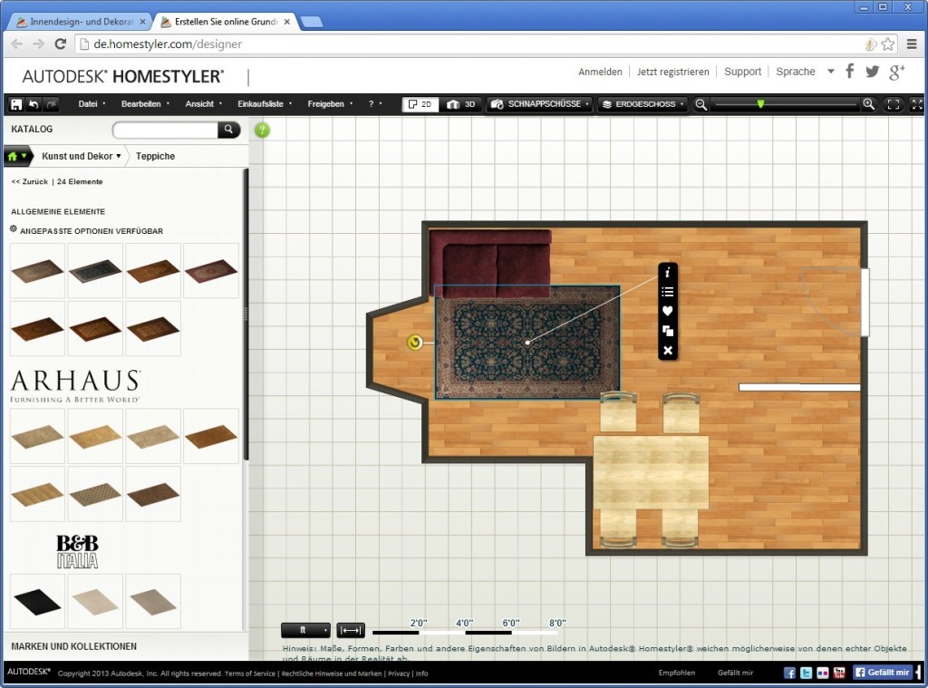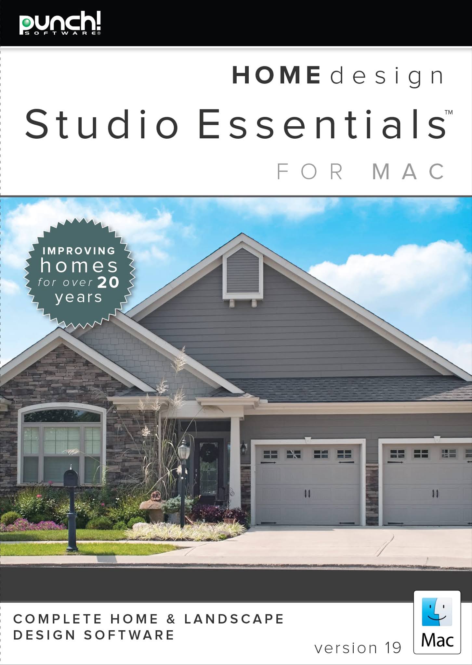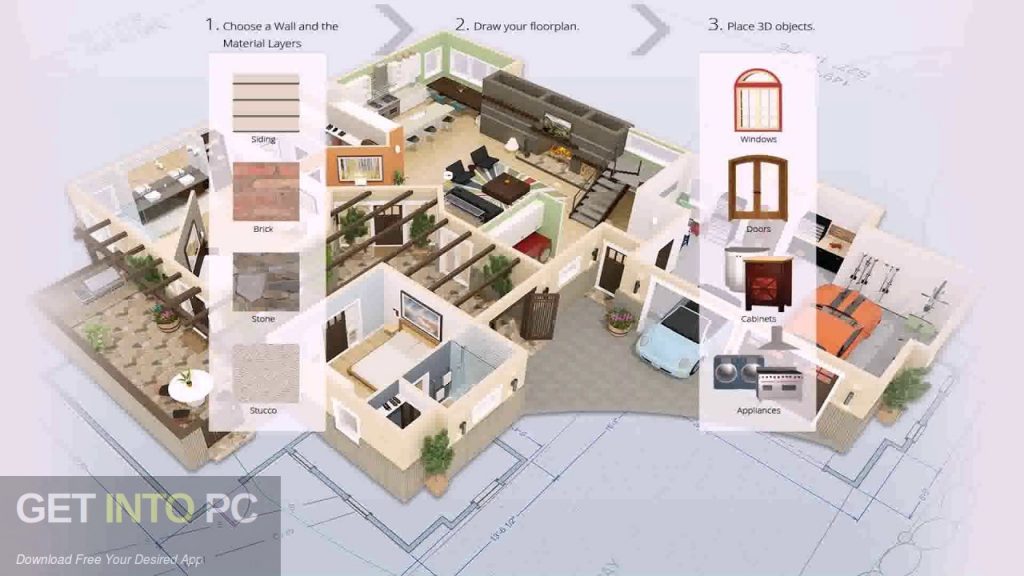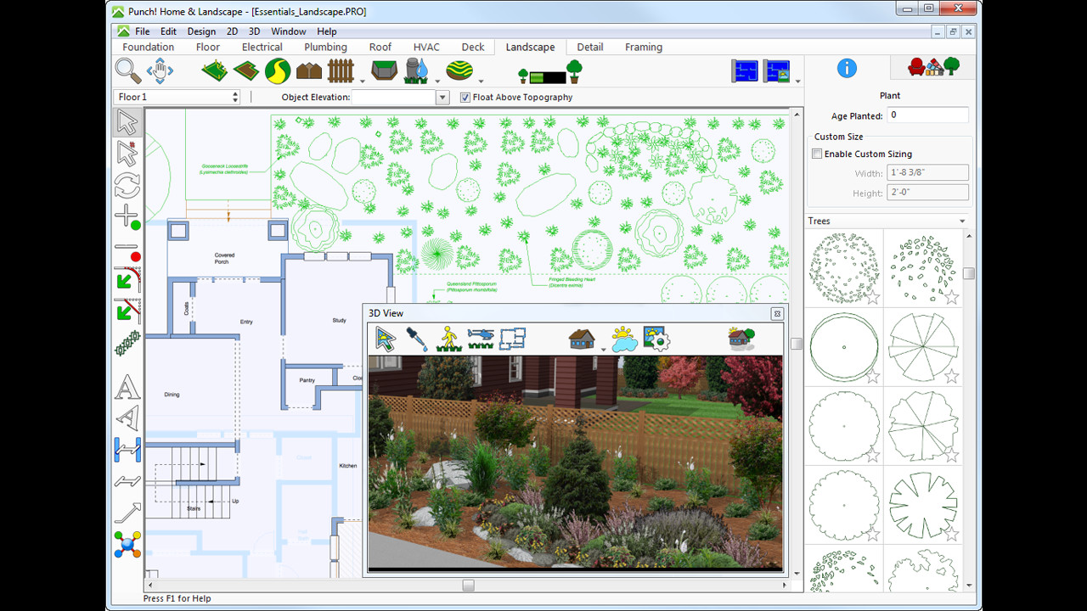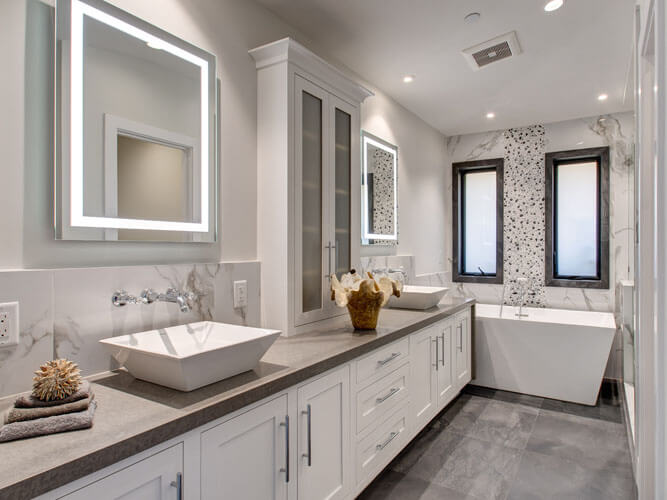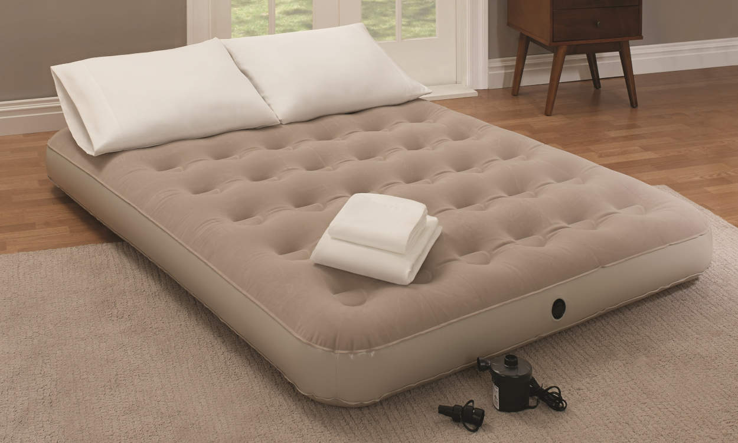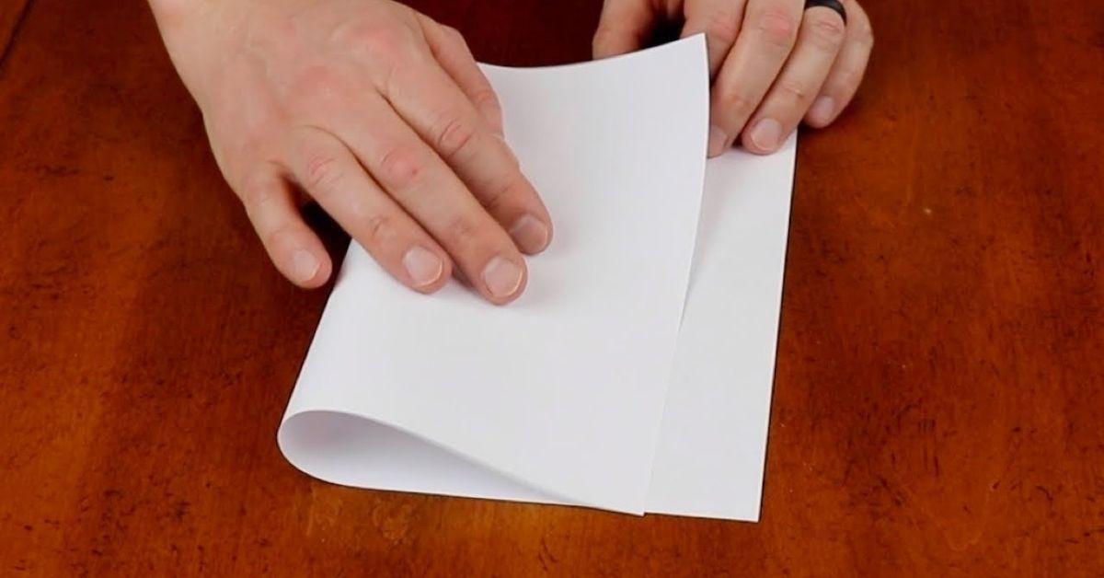1. Kitchen Planner 3D
Looking to create your own 3D kitchen design but not sure where to start? Look no further than Kitchen Planner 3D. This easy-to-use software allows you to design your dream kitchen with just a few clicks. Whether you're a professional designer or a DIY enthusiast, this program has everything you need to bring your vision to life.
Kitchen Planner 3D offers a wide range of features and customization options, making it the perfect tool for any kitchen project. From choosing the layout and style of your cabinets to selecting the perfect countertop materials, this software has you covered.
2. RoomSketcher
If you're looking for a more comprehensive design tool, RoomSketcher is a great option. This software not only allows you to create 3D kitchen designs, but also offers the ability to design entire rooms and even entire homes. With a user-friendly interface and a wide variety of design options, you can easily create the kitchen of your dreams.
One of the standout features of RoomSketcher is its ability to create detailed floor plans. This is especially useful for those who are renovating or building a new home and need to see how their kitchen will fit into the overall layout.
3. IKEA Home Planner
For those who love the modern and affordable designs of IKEA, IKEA Home Planner is the perfect tool for creating your own 3D kitchen design. This software allows you to choose from a variety of IKEA products and plan out your kitchen layout with ease.
In addition to kitchen design, IKEA Home Planner also offers the ability to design other rooms in your home, making it a versatile and practical tool for any home renovation project.
4. Planner 5D
If you're looking for a more advanced and realistic 3D kitchen design experience, Planner 5D is the way to go. This software uses high-quality graphics and advanced features to bring your kitchen design to life.
With Planner 5D, you can choose from a variety of kitchen layouts and styles, or create your own from scratch. You can also add in realistic furniture and decor to get a better idea of how your finished kitchen will look.
5. SketchUp
For those who are more experienced with 3D design software, SketchUp is a great option for creating a customized kitchen design. This powerful program offers a wide range of tools and features for creating detailed and realistic 3D models.
With SketchUp, you can design your kitchen from the ground up, including custom cabinetry, appliances, and more. This software is perfect for those who want complete control over every aspect of their kitchen design.
6. HomeByMe
If you're a visual person who loves to see your design ideas come to life, HomeByMe is the perfect 3D kitchen design tool for you. This software offers a unique 3D walk-through feature, allowing you to experience your design as if you were actually standing in the kitchen.
In addition to the walk-through feature, HomeByMe also offers a variety of design templates and a user-friendly interface, making it easy for anyone to create a stunning kitchen design.
7. Sweet Home 3D
For those on a tight budget, Sweet Home 3D is a great free option for creating your own 3D kitchen design. This software offers a simple and intuitive interface, making it easy to design your kitchen in just a few minutes.
While Sweet Home 3D may not have all the advanced features of other design programs, it still offers a wide range of customization options and an impressive library of furniture and decor to choose from.
8. Homestyler
Are you a fan of HGTV and all the amazing home design shows? Then Homestyler is the perfect 3D design tool for you. This program offers a wide range of design styles and tips from top designers, making it easy to create a beautiful and functional kitchen.
In addition to designing your kitchen, Homestyler also allows you to create 3D floor plans and even visualize your design in virtual reality, giving you a truly immersive design experience.
9. Chief Architect
For those who are serious about creating a professional-grade 3D kitchen design, Chief Architect is the go-to software. This program offers advanced features and tools for creating highly detailed and realistic designs.
With Chief Architect, you can create custom cabinetry and other features, as well as add in realistic lighting and textures to bring your design to life. While this software may be more expensive, it is definitely worth it for those looking for a top-of-the-line design experience.
10. Punch! Home Design
Looking for a 3D kitchen design tool that offers a bit of everything? Punch! Home Design is the way to go. This software offers a wide range of design styles and features, making it a versatile and practical option for any home project.
In addition to kitchen design, Punch! Home Design also offers the ability to design other rooms and even outdoor spaces, making it a great all-in-one solution for all your home design needs.
With these top 10 3D kitchen design tools, creating your dream kitchen has never been easier. Whether you're a beginner or an experienced designer, there is a program on this list that will help you bring your vision to life. So don't wait any longer, start designing your dream kitchen today!
Why Designing Your Own 3D Kitchen is the Best Choice for Your Home
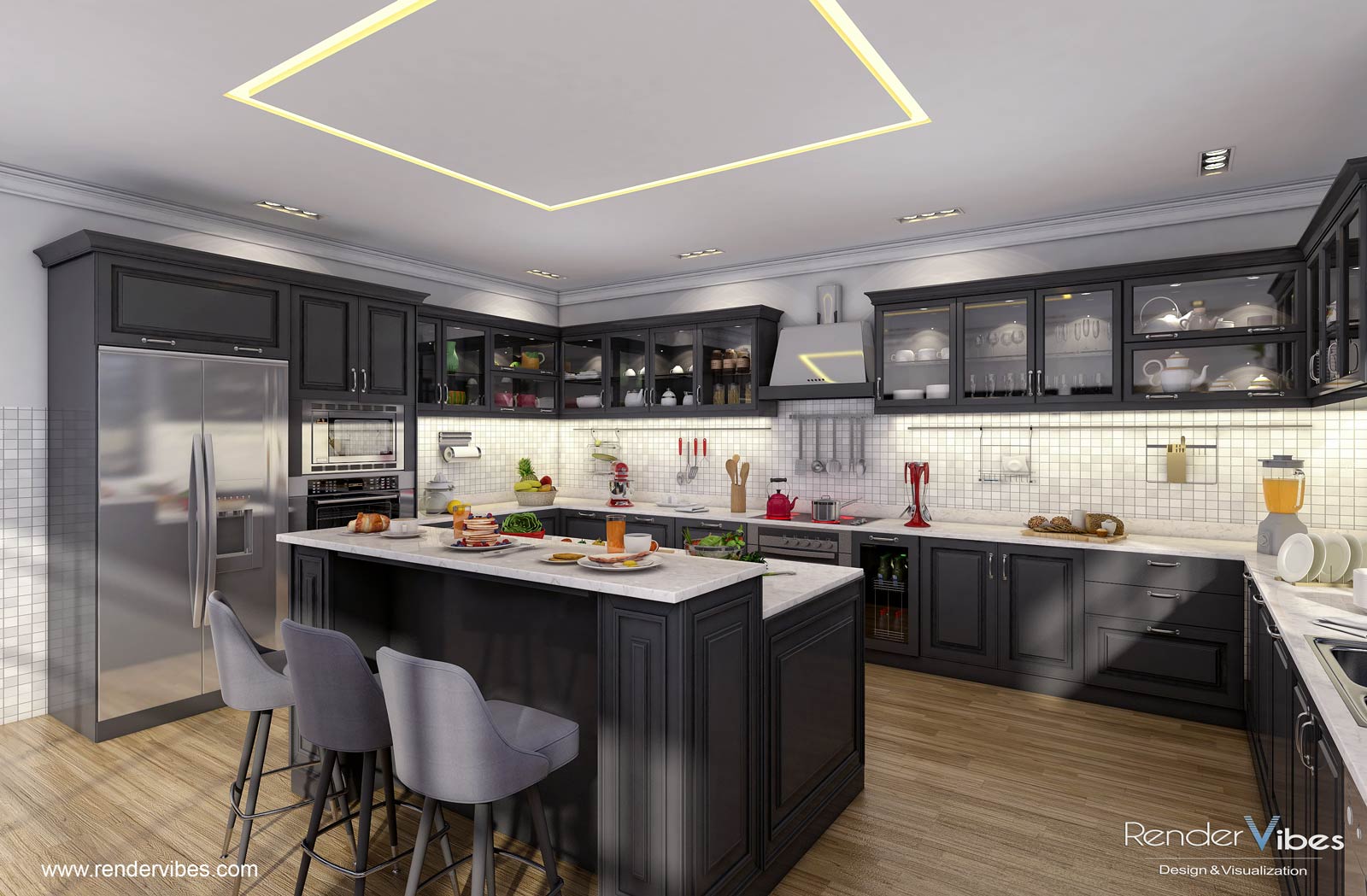
The Advantages of Making Your Own 3D Kitchen Design
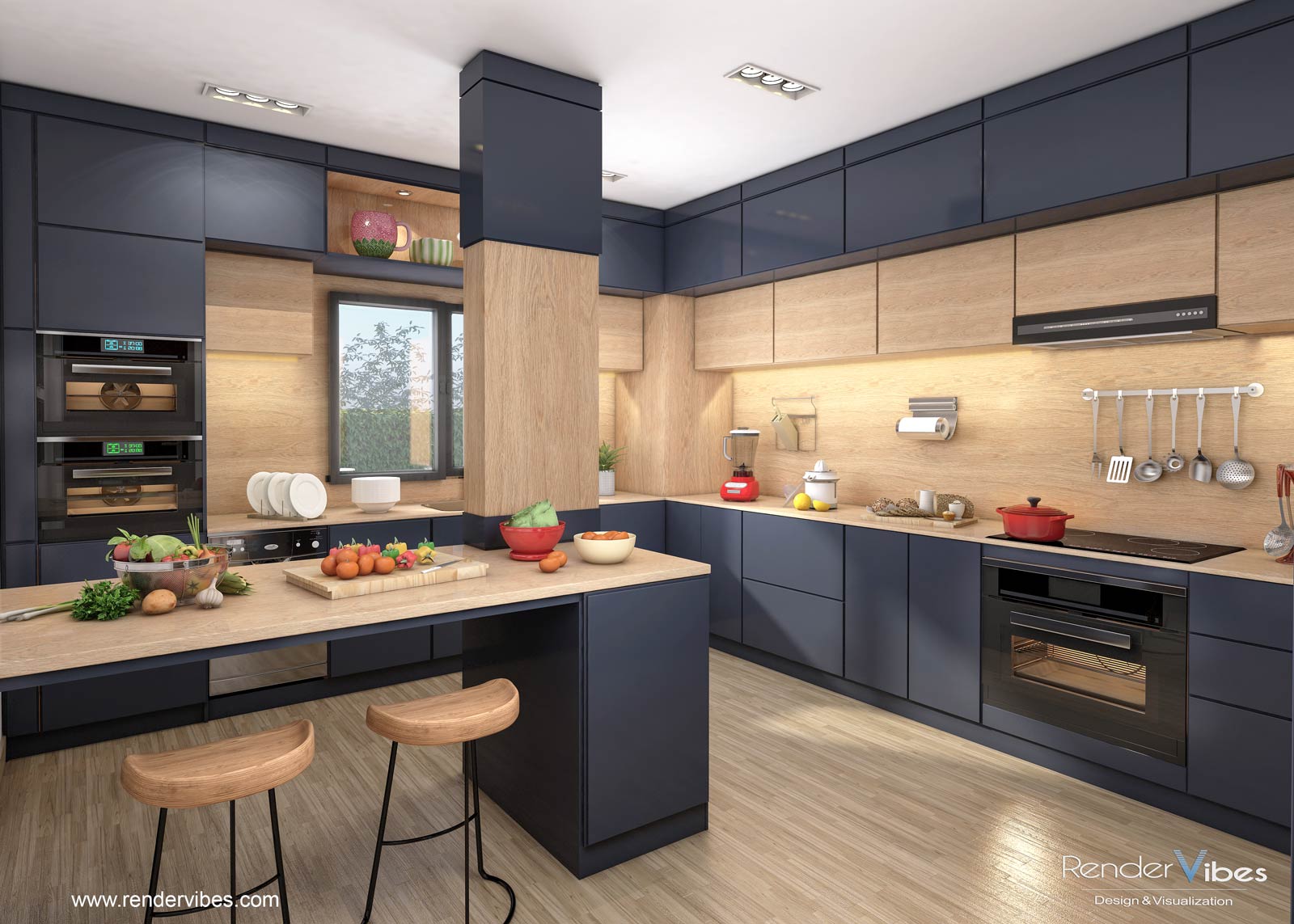 When it comes to designing your kitchen, there are a few options to consider. You could hire a professional designer, purchase a pre-made kitchen design, or even attempt to design it yourself. While each option has its own appeal, there are numerous advantages to creating your own 3D kitchen design.
1. Personalization:
One of the biggest advantages of making your own 3D kitchen design is the ability to personalize it according to your specific needs and preferences. With a pre-made design, you are limited to the options provided by the manufacturer. But by designing your own kitchen, you can choose the layout, colors, materials, and features that best suit your lifestyle and taste.
2. Cost-Effective:
Hiring a professional designer can be expensive, and pre-made designs can also come with a hefty price tag. By designing your own kitchen, you have control over the budget and can make cost-effective choices. This allows you to save money and invest in high-quality materials and appliances that will last longer.
3. Flexibility:
When designing your own kitchen, you have the flexibility to make changes and adjustments as you go. With a pre-made design, you are stuck with the layout and features that come with it. But by creating your own 3D design, you can experiment with different layouts and make changes until you are satisfied with the final result.
When it comes to designing your kitchen, there are a few options to consider. You could hire a professional designer, purchase a pre-made kitchen design, or even attempt to design it yourself. While each option has its own appeal, there are numerous advantages to creating your own 3D kitchen design.
1. Personalization:
One of the biggest advantages of making your own 3D kitchen design is the ability to personalize it according to your specific needs and preferences. With a pre-made design, you are limited to the options provided by the manufacturer. But by designing your own kitchen, you can choose the layout, colors, materials, and features that best suit your lifestyle and taste.
2. Cost-Effective:
Hiring a professional designer can be expensive, and pre-made designs can also come with a hefty price tag. By designing your own kitchen, you have control over the budget and can make cost-effective choices. This allows you to save money and invest in high-quality materials and appliances that will last longer.
3. Flexibility:
When designing your own kitchen, you have the flexibility to make changes and adjustments as you go. With a pre-made design, you are stuck with the layout and features that come with it. But by creating your own 3D design, you can experiment with different layouts and make changes until you are satisfied with the final result.
How to Make Your Own 3D Kitchen Design
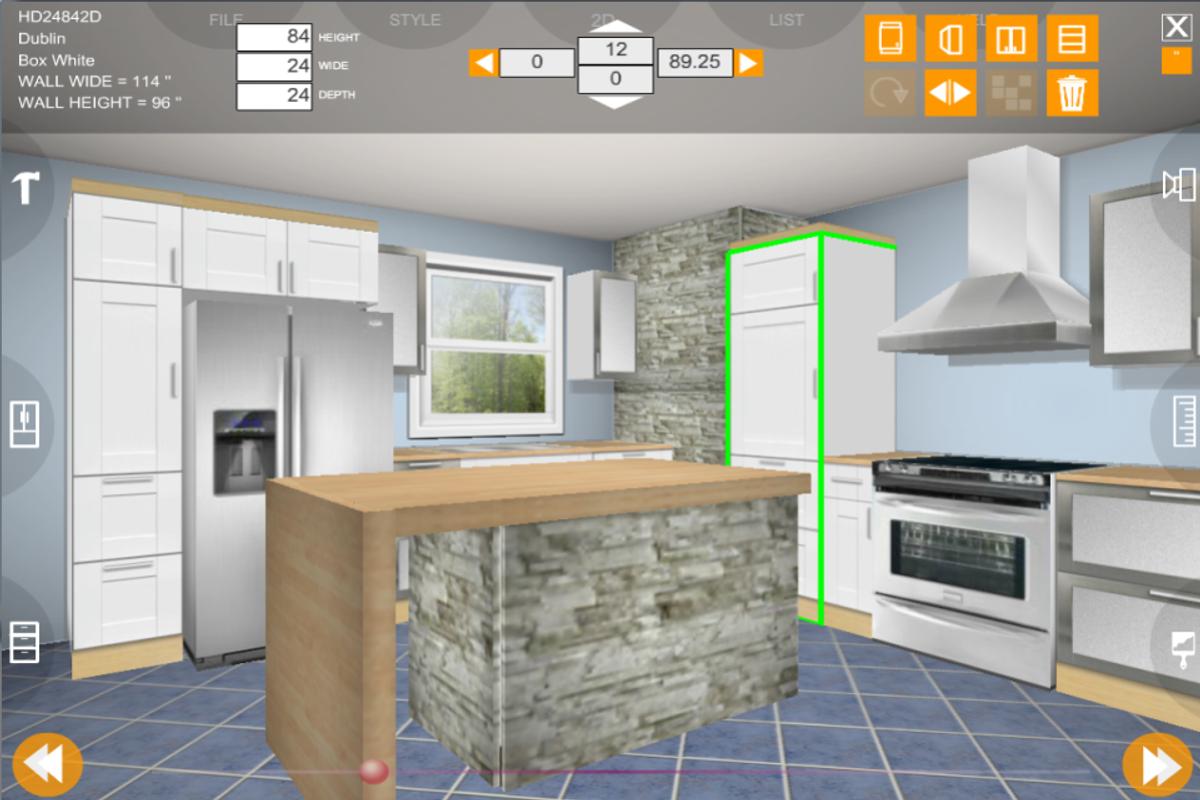 Now that you know the advantages of designing your own kitchen, you may be wondering how to get started. With advancements in technology, it is now easier than ever to create a 3D kitchen design from the comfort of your own home. Here are some steps to follow:
1. Measure and Plan:
Start by measuring the space of your kitchen and creating a plan. This will help you determine the layout and placement of cabinets, appliances, and other features.
2. Use Online Design Tools:
There are numerous online design tools available that allow you to create a 3D model of your kitchen. These tools often come with a variety of features and options to help you bring your design to life.
3. Experiment and Refine:
Don't be afraid to experiment with different layouts and designs. Use the 3D model to visualize how your kitchen will look and make adjustments as needed. This will ensure that you are happy with the final design.
In conclusion, designing your own 3D kitchen allows for personalization, cost-effectiveness, and flexibility. With the right tools and a little creativity, you can create a kitchen that is not only functional but also reflects your unique style and personality. So why settle for a pre-made design when you can make your own? Start planning and designing your dream kitchen today!
Now that you know the advantages of designing your own kitchen, you may be wondering how to get started. With advancements in technology, it is now easier than ever to create a 3D kitchen design from the comfort of your own home. Here are some steps to follow:
1. Measure and Plan:
Start by measuring the space of your kitchen and creating a plan. This will help you determine the layout and placement of cabinets, appliances, and other features.
2. Use Online Design Tools:
There are numerous online design tools available that allow you to create a 3D model of your kitchen. These tools often come with a variety of features and options to help you bring your design to life.
3. Experiment and Refine:
Don't be afraid to experiment with different layouts and designs. Use the 3D model to visualize how your kitchen will look and make adjustments as needed. This will ensure that you are happy with the final design.
In conclusion, designing your own 3D kitchen allows for personalization, cost-effectiveness, and flexibility. With the right tools and a little creativity, you can create a kitchen that is not only functional but also reflects your unique style and personality. So why settle for a pre-made design when you can make your own? Start planning and designing your dream kitchen today!



