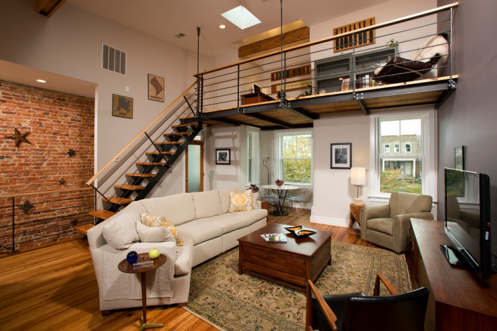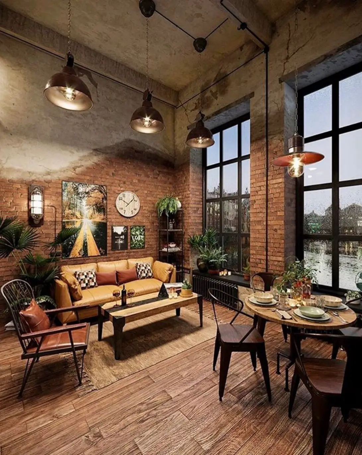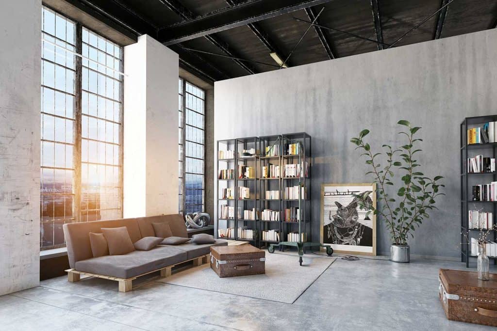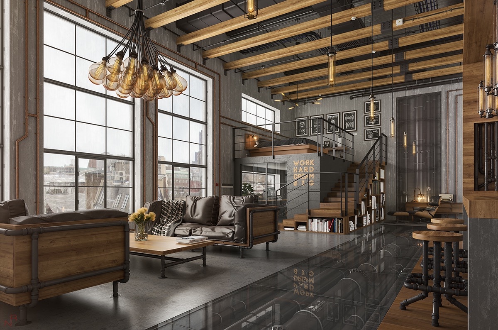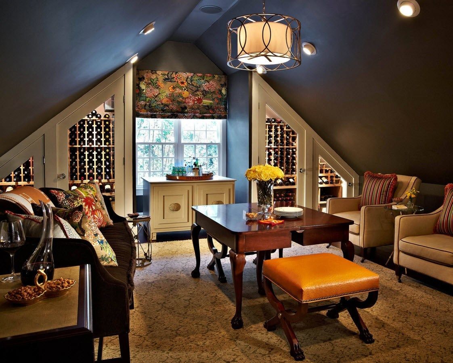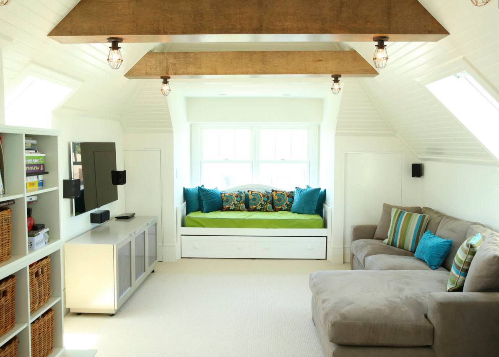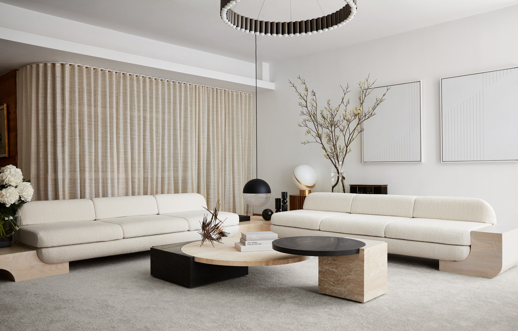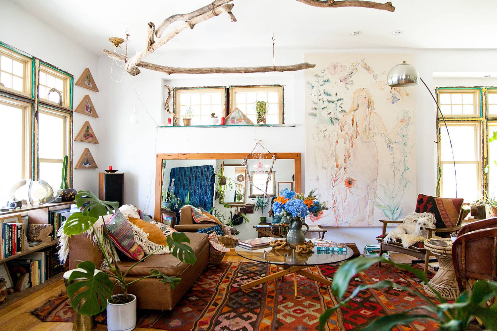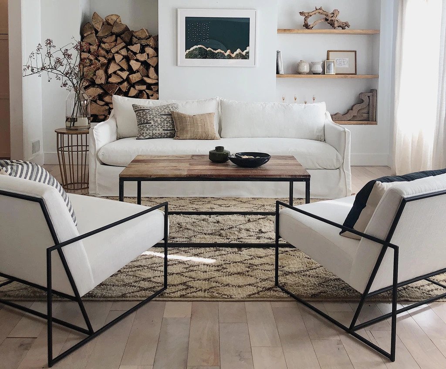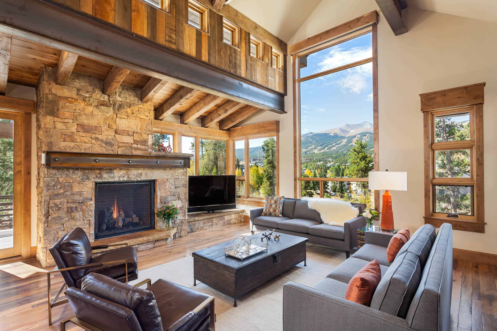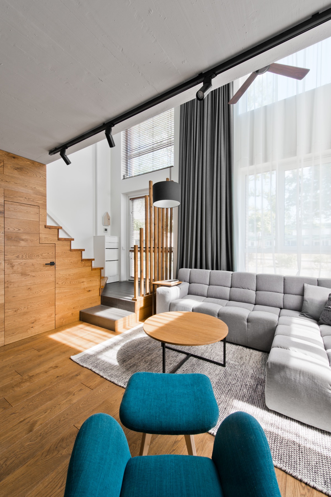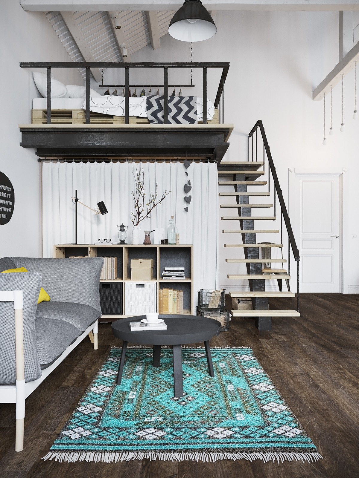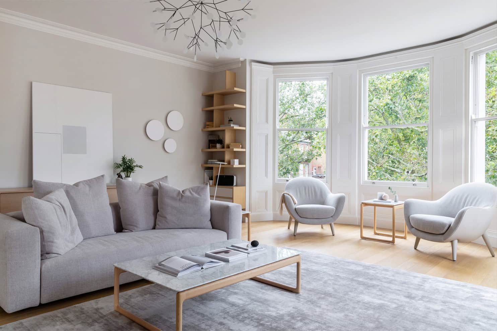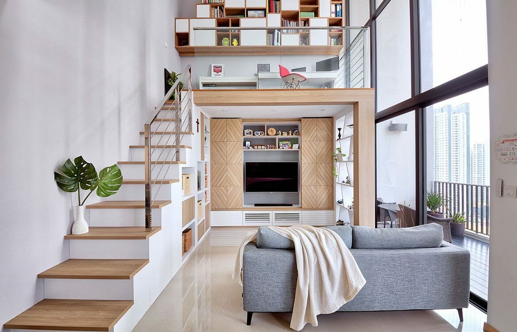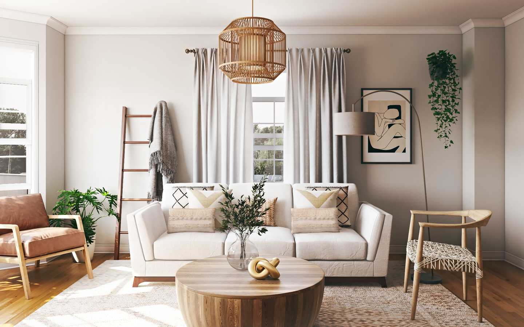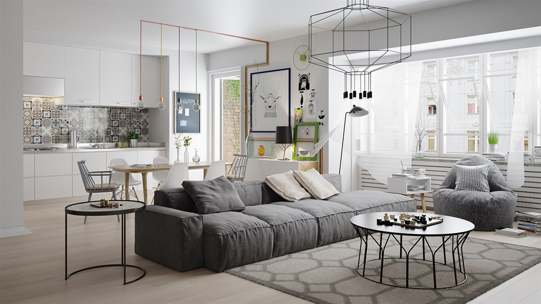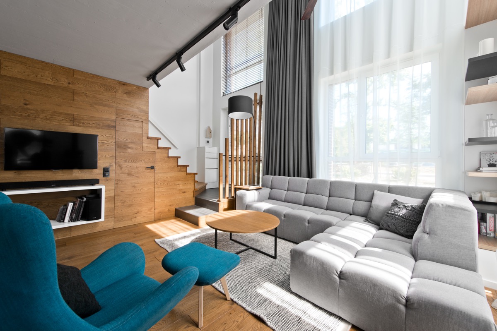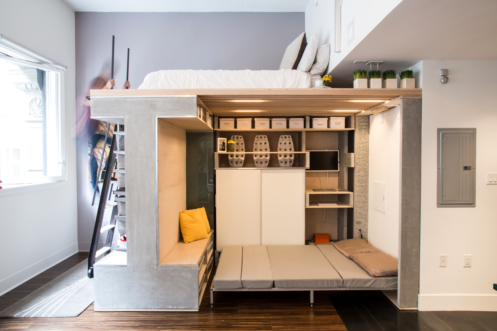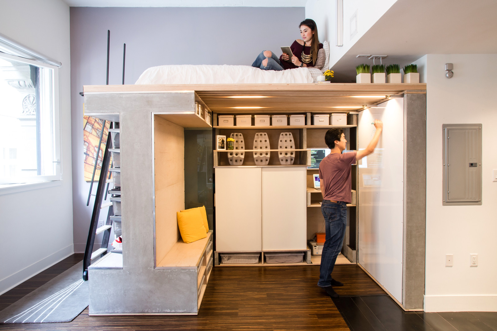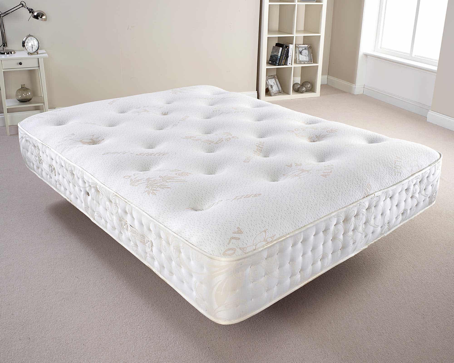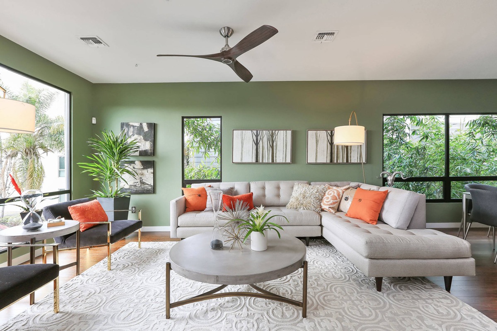Loft Living Room Layout Ideas
Loft living rooms are becoming increasingly popular for their unique and spacious design. With high ceilings and open floor plans, these spaces give off an industrial and urban vibe that is perfect for those looking for a modern and stylish living room. But with all this space, it can be challenging to figure out how to best utilize it. Here are ten loft living room layout ideas that will help you make the most out of your space.
Small Loft Living Room Layout Ideas
Not all lofts are spacious, and some may have limited square footage. However, that doesn't mean you can't have a stunning living room. Utilize multi-functional furniture, such as a sofa bed or ottoman with hidden storage, to save space. Opt for light-colored walls and mirrors to create an illusion of a larger space. Keep the furniture minimal and arrange it against the walls to open up the room.
Open Concept Loft Living Room Layout Ideas
One of the most appealing features of a loft is its open concept design. Take advantage of this by creating a seamless flow from the living room to the rest of the space. Use rugs to define different areas and add pops of color. Choose furniture that complements each other and avoid bulky pieces that can make the space feel cluttered.
Industrial Loft Living Room Layout Ideas
Embrace the industrial style of a loft by incorporating metal and exposed brick elements into your living room. Use neutral colors and raw materials to create a cohesive look. Add industrial-inspired furniture, such as a metal coffee table or leather sofa, to complete the edgy look.
Modern Loft Living Room Layout Ideas
For a sleek and sophisticated loft living room, opt for a modern design. Choose clean lines and minimalist furniture to create a streamlined look. Incorporate bold and vibrant colors through accent pieces and artwork. Use geometric patterns and textures to add visual interest to the space.
Minimalist Loft Living Room Layout Ideas
If you prefer a clutter-free and calming living room, then a minimalist design is the way to go. Keep the color palette simple and monochromatic to create a serene atmosphere. Use streamlined and functional furniture, such as a sectional sofa with hidden storage, to keep the space organized and clutter-free.
Bohemian Loft Living Room Layout Ideas
Add a bohemian touch to your loft living room by mixing patterns and textures. Use a mix of colors, such as earthy tones and bright hues, to create a lively and eclectic space. Incorporate plants and textiles to add a cozy and natural feel to the room.
Rustic Loft Living Room Layout Ideas
For a warm and inviting living room, opt for a rustic design. Use wooden elements, such as a coffee table or bookshelf, to add a cozy and rustic feel to the space. Incorporate cozy and textured fabrics, such as knit or furry throws, to add warmth and comfort to the room.
Scandinavian Loft Living Room Layout Ideas
Create a clean and modern look with a Scandinavian design for your loft living room. Use white as the base color and incorporate wooden elements for a cozy and inviting feel. Keep the furniture minimalistic and use neutral colors for accents. Add a pop of color with a bold statement piece.
Multi-functional Loft Living Room Layout Ideas
Maximize the space in your loft living room by incorporating multi-functional furniture. A murphy bed or sofa bed can be a great option for guests, while a storage ottoman or coffee table with hidden storage can help keep the space clutter-free. Use stackable or folding furniture for easy storage.
Transforming Your Loft into a Chic Living Room: Layout Ideas to Consider

Loft living rooms have become increasingly popular in modern house design. With their open and spacious layout, high ceilings, and large windows, lofts offer a unique and stylish living space. However, designing a functional and visually appealing living room in a loft can be a challenge. Here are some creative and innovative layout ideas to transform your loft into a chic living room.
Utilize Vertical Space

One of the key features of a loft is its high ceilings, so why not make use of this vertical space in your living room layout? Consider installing floor-to-ceiling shelving to showcase your books, decor, and personal items. This not only adds a stylish touch to your living room, but it also maximizes storage space in your loft. You can also hang artwork or mirrors on the walls to draw the eye upwards and create the illusion of more space.
Create Zones

As lofts tend to have an open floor plan, it's important to create distinct zones within your living room. This not only adds structure to the space, but it also allows for different activities to take place without disrupting each other. Consider using furniture to divide the space, such as a sofa or bookshelf to create a cozy sitting area , or a rug to define a reading nook . This also allows for flexibility in your living room layout, as you can easily rearrange and switch up the zones whenever you want.
Choose Multi-Functional Furniture

In a loft living room, space is a valuable commodity. Therefore, it's important to choose furniture that serves multiple purposes. For example, a coffee table with hidden storage or a sofa bed that can double as a guest bed. This not only saves space but also adds functionality to your living room. You can also opt for modular furniture that can be easily moved around and reconfigured to fit your needs.
Incorporating these layout ideas into your loft living room design will not only make the space more functional but also add a touch of elegance and style . With a little creativity and smart planning, you can transform your loft into a chic and inviting living room that will impress your guests and provide a comfortable space for you to relax in.




